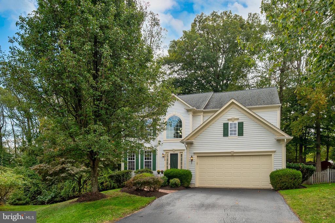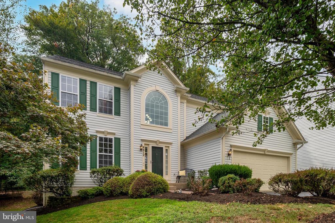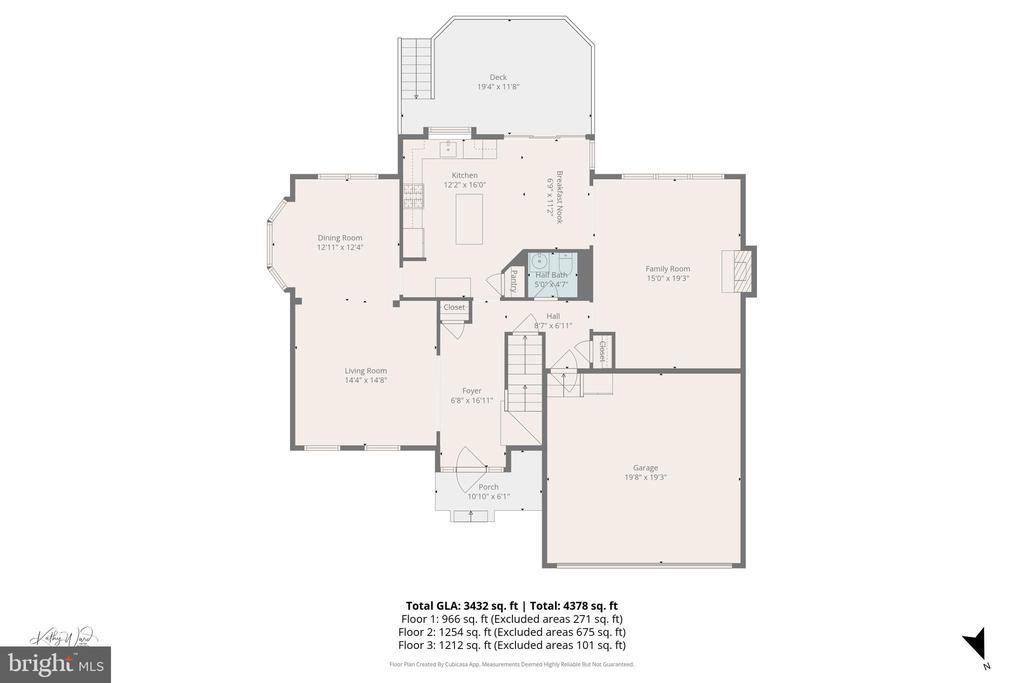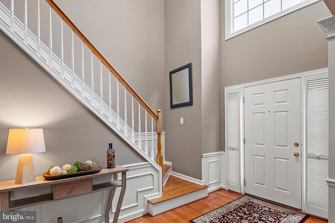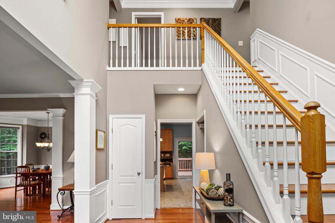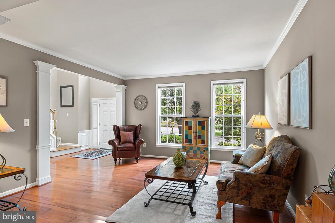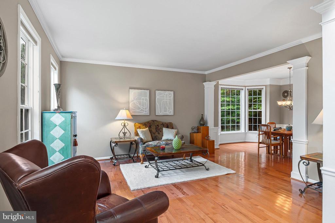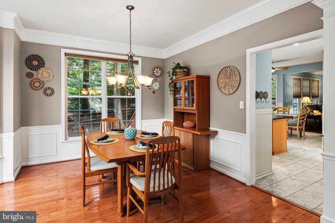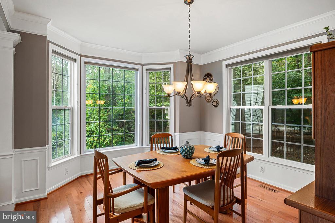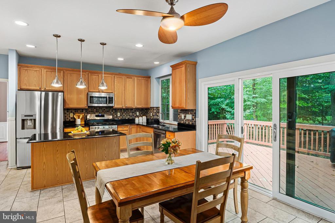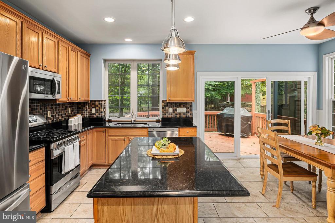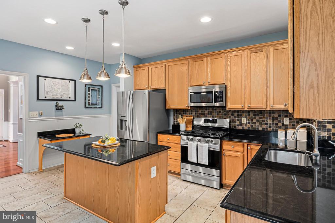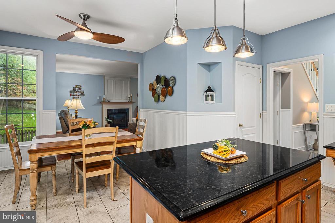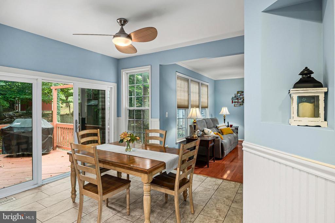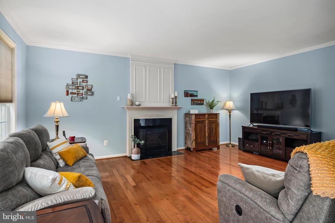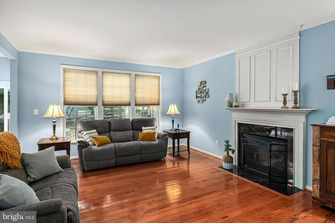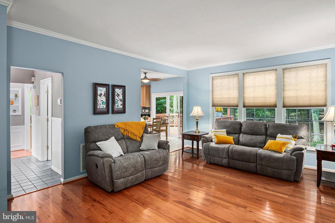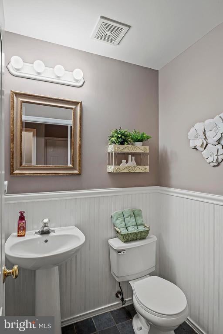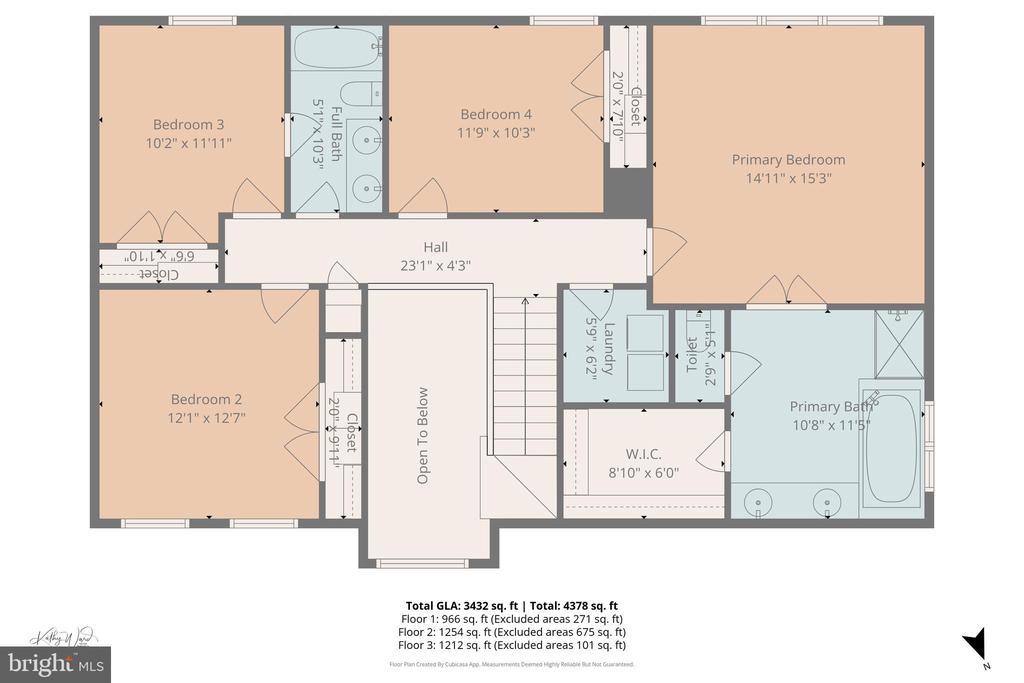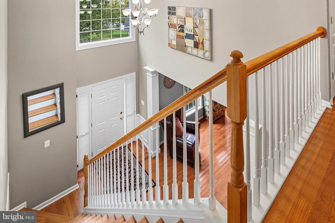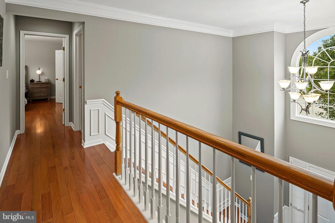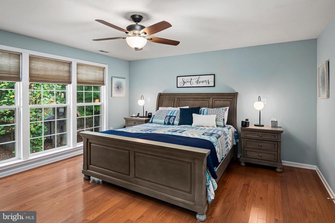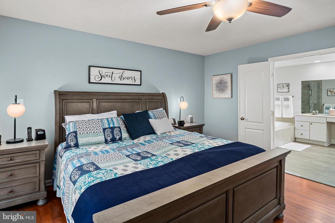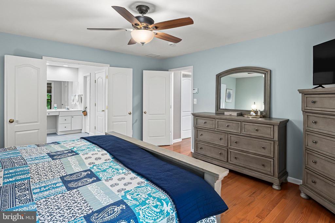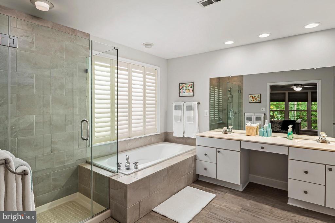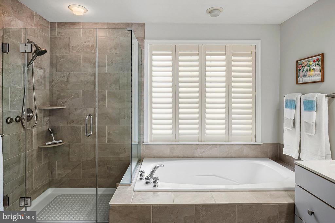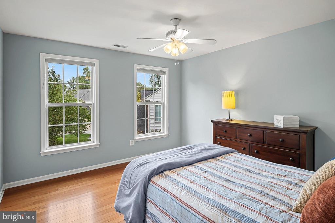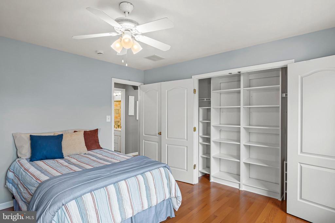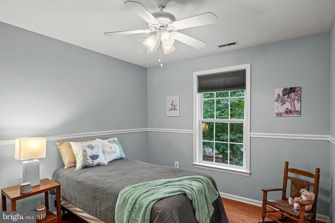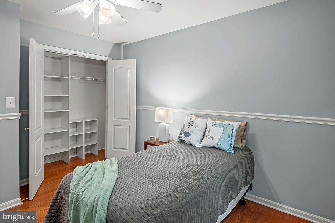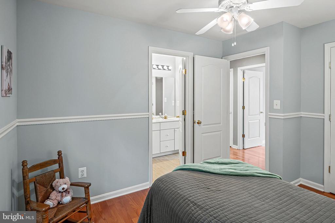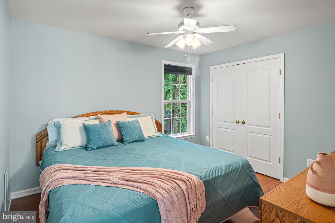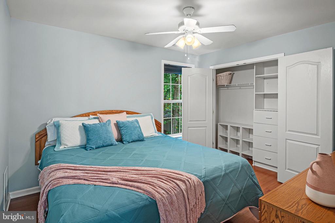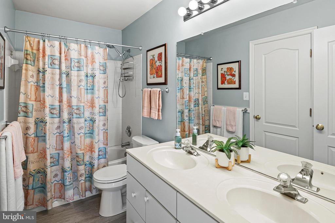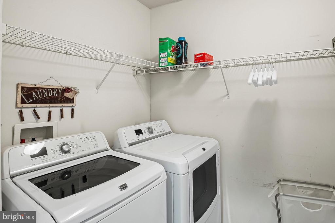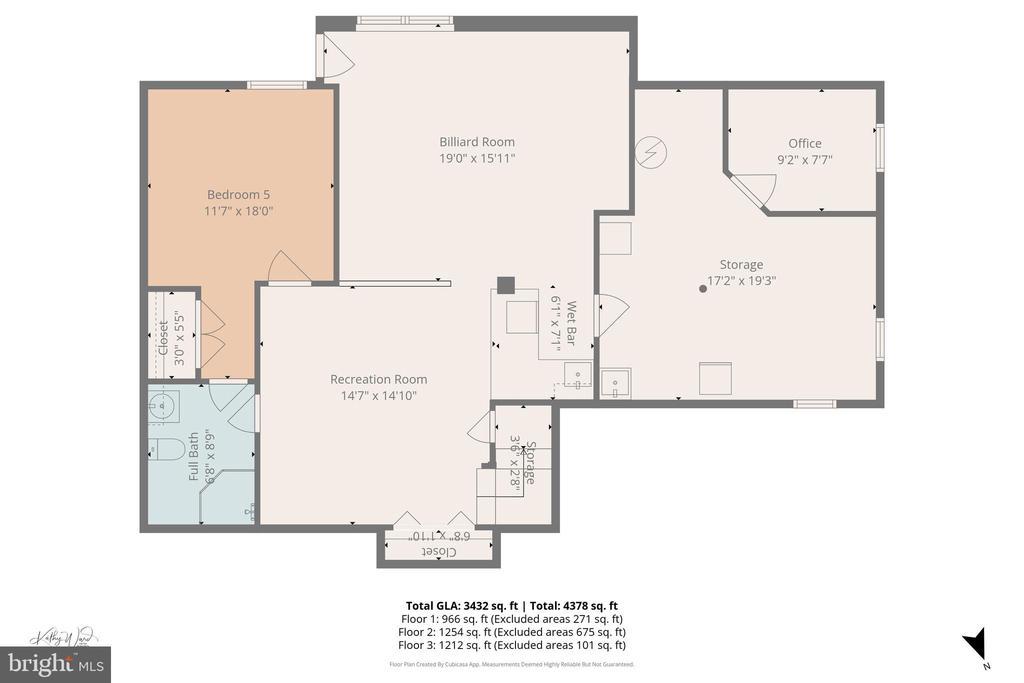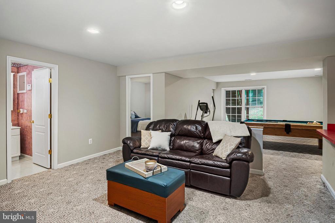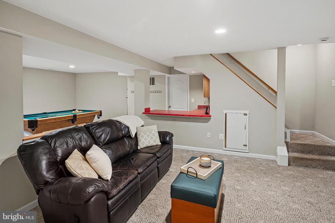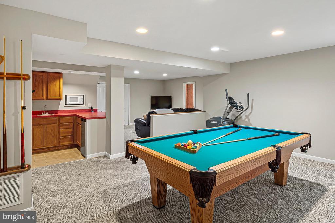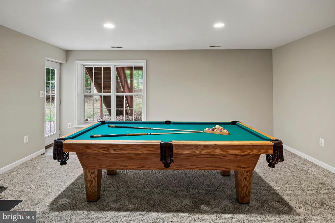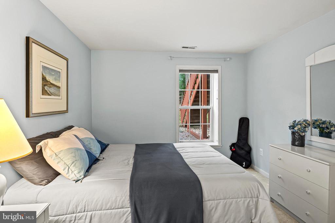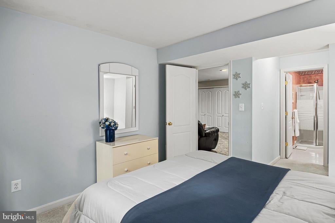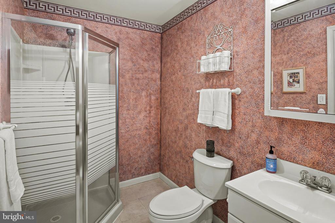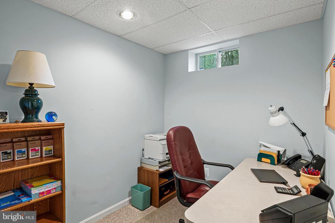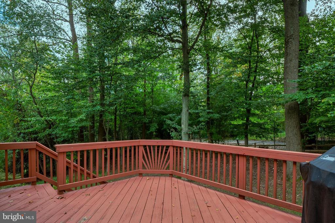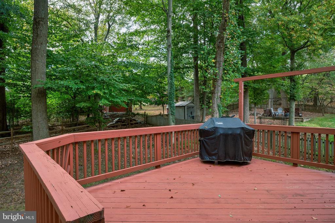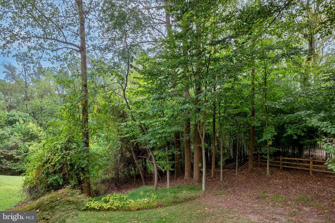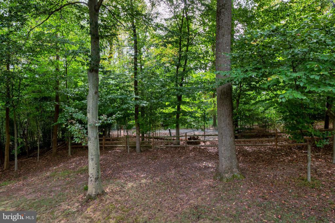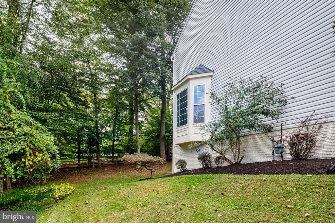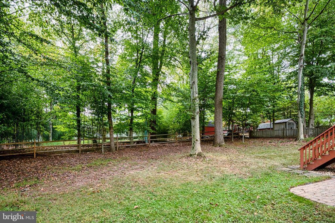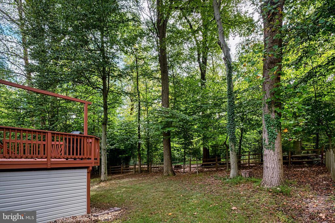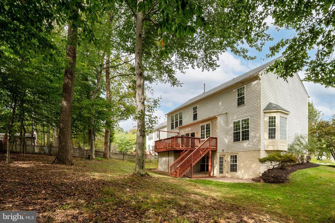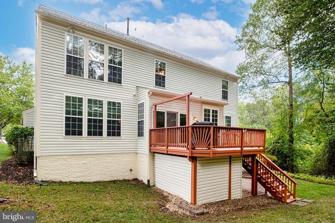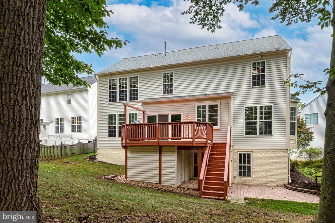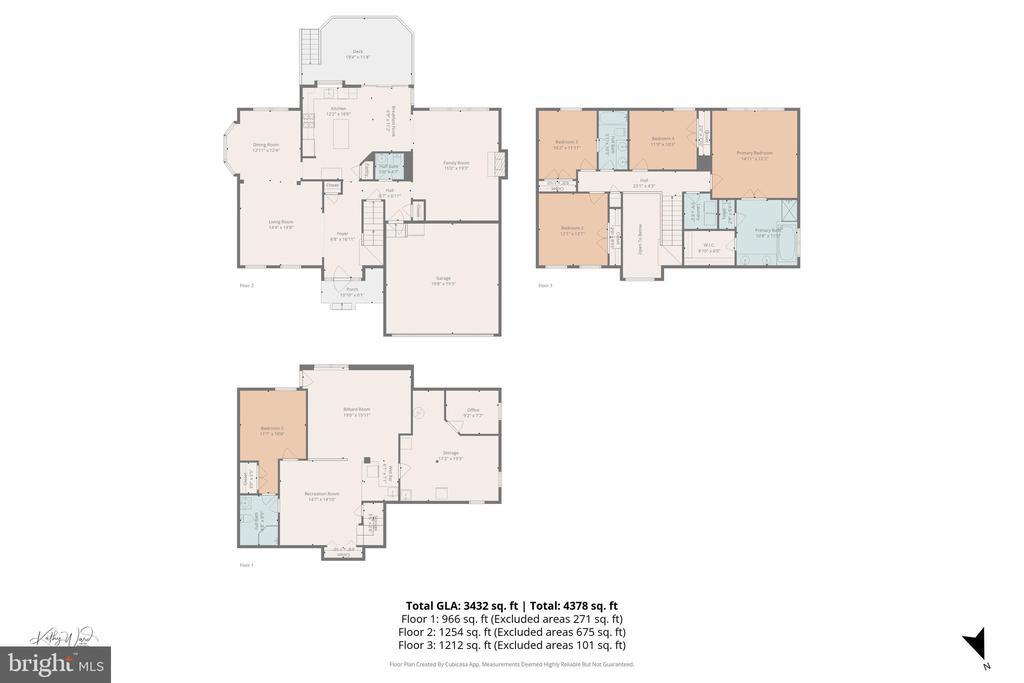Find us on...
Dashboard
- 5 Beds
- 3½ Baths
- 3,530 Sqft
- .23 Acres
4612 Isaac Dr
Welcome to this beautifully maintained 5-bedroom, 3.5-bath colonial (3,500 finished sq.ft.) nestled on a quiet cul-de-sac in Ellicott City's sought-after Autumn View community. Set on a generous lot backing to serene woods, this home offers the perfect blend of privacy, space, and elegance—without the burden of HOA fees. Step into the impressive two-story foyer, accented by hardwood flooring and refined moldings that set the tone for the rest of the home. Hardwood floors continue throughout the main and upper levels, creating a seamless flow from room to room. The spacious living and dining areas are filled with natural light from oversized windows, offering an inviting space for entertaining. The gourmet kitchen is a chef’s dream, featuring granite countertops, a large center island, 42” cabinetry, stainless steel appliances (including a gas range and built-in microwave), and a sunny breakfast area with sliding glass doors leading to a large deck—perfect for morning coffee or evening gatherings. Unwind in the cozy yet spacious family room with fireplace, ideal for relaxing evenings at home. Upstairs, retreat to the luxurious primary suite with floor-to-ceiling windows, a walk-in closet, and a renovated bath with a frameless glass shower, soaking tub, and dual vanities. Three additional bedrooms with customized closets, a dual-entry hall bath, and a convenient laundry room complete the upper level. The fully finished, walkout lower level is an entertainer’s dream—featuring a large recreation room with a wet bar, a 5th bedroom, a full bath, and ample storage space. Additional highlights include a large 2-car garage, recent upgrades including a new roof (2020) and HVAC (2021), and a fantastic location near top-rated Howard County schools, Worthington Park, Historic Ellicott City, BWI, Baltimore, DC, NSA, Ft. Meade, and major commuter routes. Don’t miss your chance to own this exceptional home in one of Ellicott City’s most desirable communities!
Essential Information
- MLS® #MDHW2060382
- Price$875,000
- Bedrooms5
- Bathrooms3.50
- Full Baths3
- Half Baths1
- Square Footage3,530
- Acres0.23
- Year Built1999
- TypeResidential
- Sub-TypeDetached
- StyleColonial
- StatusPending
Community Information
- Address4612 Isaac Dr
- SubdivisionAUTUMN VIEW
- CityELLICOTT CITY
- CountyHOWARD-MD
- StateMD
- Zip Code21043
Amenities
- UtilitiesCable TV
- ParkingAsphalt Driveway
- # of Garages2
- GaragesGarage - Front Entry
- ViewTrees/Woods
Amenities
Soaking Tub, Bathroom - Walk-In Shower, CeilngFan(s), Chair Railing, Crown Molding, Master Bath(s), Recessed Lighting, Upgraded Countertops, Wood Floors
Interior
- Interior FeaturesFloor Plan-Open
- CoolingHeat Pump(s), Central A/C
- Has BasementYes
- FireplaceYes
- # of Fireplaces1
- FireplacesWood
- # of Stories3
- Stories3
Appliances
Built-In Microwave, Dishwasher, Disposal, Dryer, Exhaust Fan, Icemaker, Oven/Range-Gas, Refrigerator, Stainless Steel Appliances, Washer, Water Heater
Heating
Forced Air, Heat Pump - Gas BackUp
Basement
Fully Finished, Walkout Level, Daylight, Partial
Exterior
- ExteriorVinyl Siding
- WindowsSliding
- RoofShingle
- FoundationSlab
Lot Description
Backs to Trees, Cul-de-sac, No thru street, Private, Secluded
School Information
- DistrictHOWARD COUNTY PUBLIC SCHOOLS
- MiddleELLICOTT MILLS
- HighHOWARD
Additional Information
- Date ListedOctober 8th, 2025
- Days on Market6
- ZoningRED
Listing Details
- OfficeRE/MAX Advantage Realty
Price Change History for 4612 Isaac Dr, ELLICOTT CITY, MD (MLS® #MDHW2060382)
| Date | Details | Price | Change |
|---|---|---|---|
| Pending | – | – | |
| Active (from Coming Soon) | – | – |
 © 2020 BRIGHT, All Rights Reserved. Information deemed reliable but not guaranteed. The data relating to real estate for sale on this website appears in part through the BRIGHT Internet Data Exchange program, a voluntary cooperative exchange of property listing data between licensed real estate brokerage firms in which Coldwell Banker Residential Realty participates, and is provided by BRIGHT through a licensing agreement. Real estate listings held by brokerage firms other than Coldwell Banker Residential Realty are marked with the IDX logo and detailed information about each listing includes the name of the listing broker.The information provided by this website is for the personal, non-commercial use of consumers and may not be used for any purpose other than to identify prospective properties consumers may be interested in purchasing. Some properties which appear for sale on this website may no longer be available because they are under contract, have Closed or are no longer being offered for sale. Some real estate firms do not participate in IDX and their listings do not appear on this website. Some properties listed with participating firms do not appear on this website at the request of the seller.
© 2020 BRIGHT, All Rights Reserved. Information deemed reliable but not guaranteed. The data relating to real estate for sale on this website appears in part through the BRIGHT Internet Data Exchange program, a voluntary cooperative exchange of property listing data between licensed real estate brokerage firms in which Coldwell Banker Residential Realty participates, and is provided by BRIGHT through a licensing agreement. Real estate listings held by brokerage firms other than Coldwell Banker Residential Realty are marked with the IDX logo and detailed information about each listing includes the name of the listing broker.The information provided by this website is for the personal, non-commercial use of consumers and may not be used for any purpose other than to identify prospective properties consumers may be interested in purchasing. Some properties which appear for sale on this website may no longer be available because they are under contract, have Closed or are no longer being offered for sale. Some real estate firms do not participate in IDX and their listings do not appear on this website. Some properties listed with participating firms do not appear on this website at the request of the seller.
Listing information last updated on November 1st, 2025 at 12:00am CDT.


