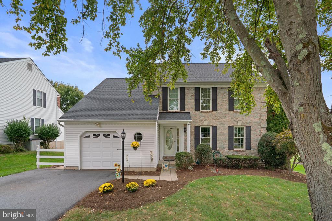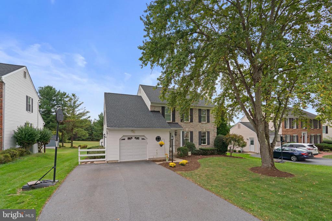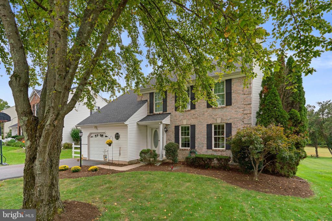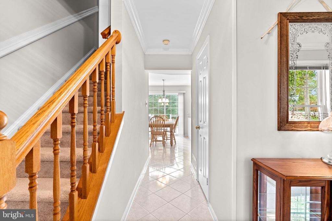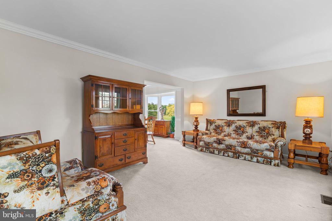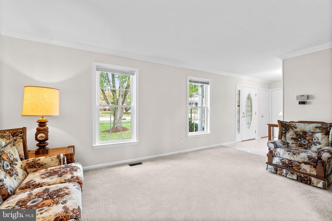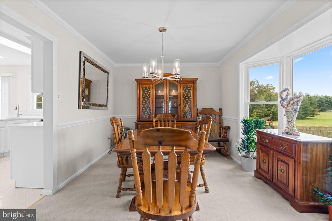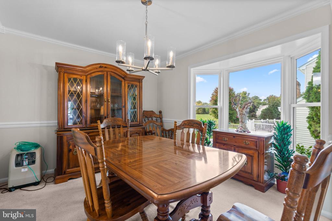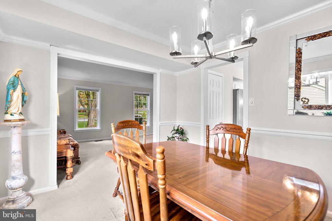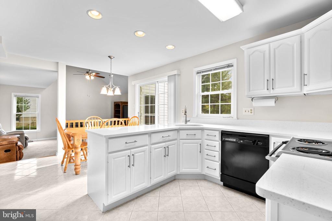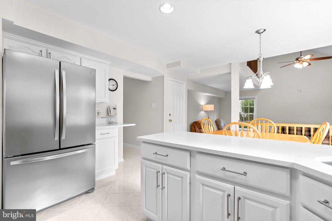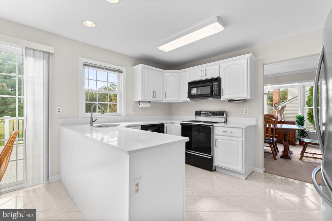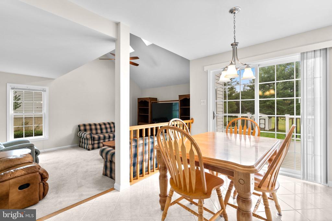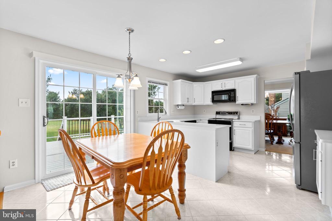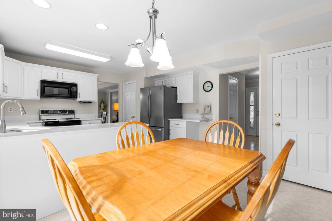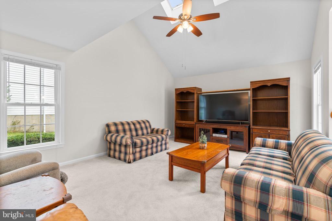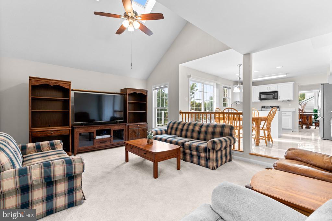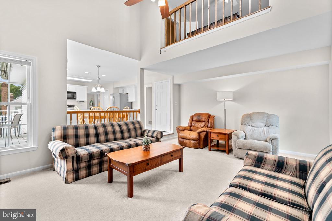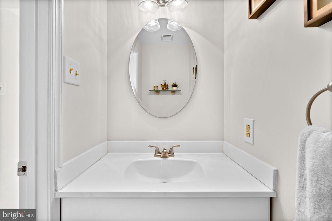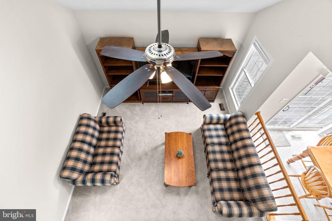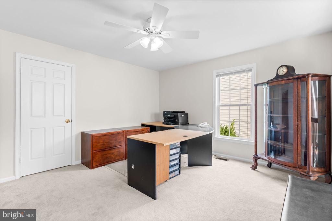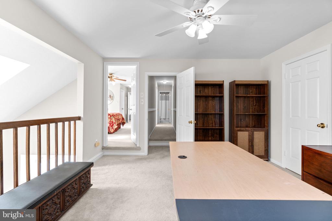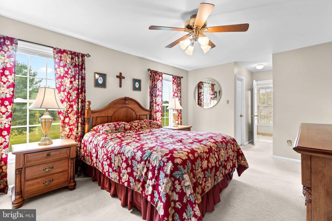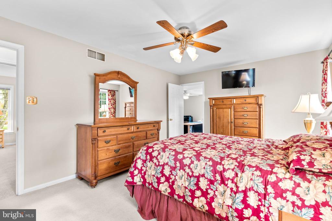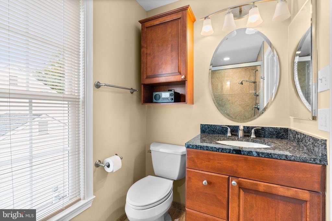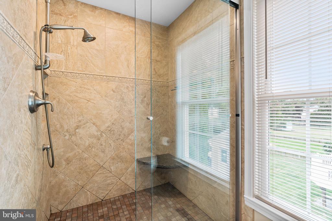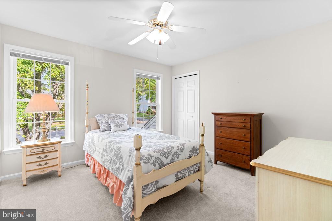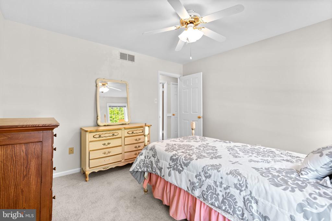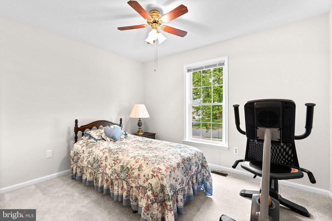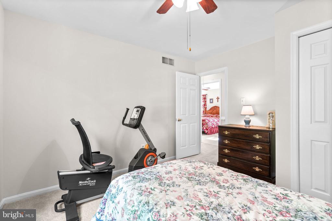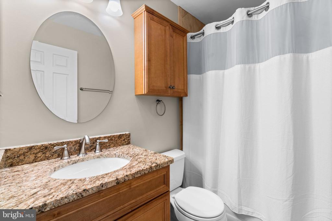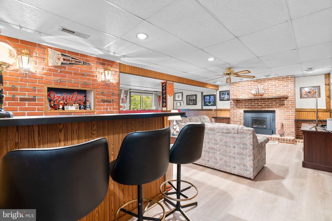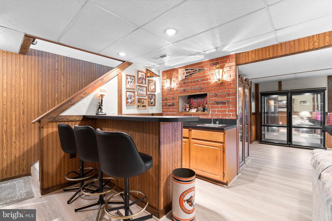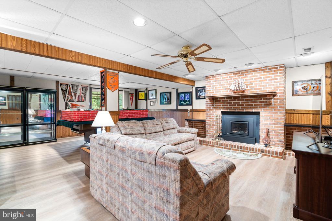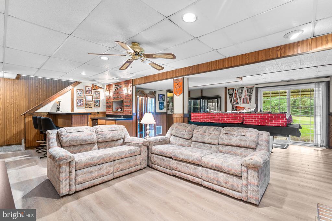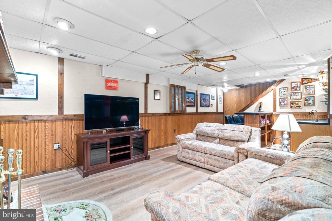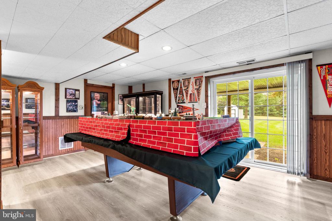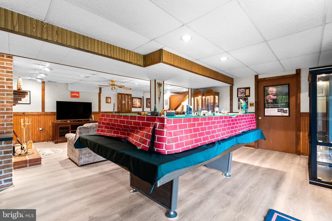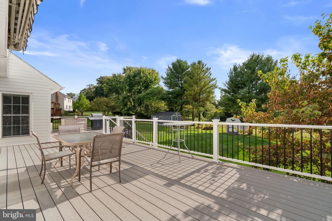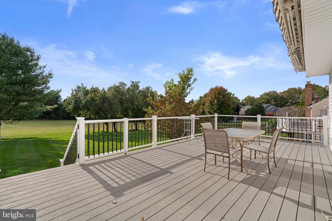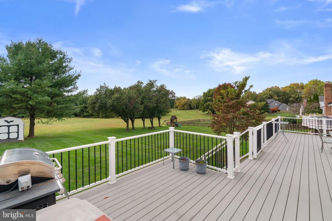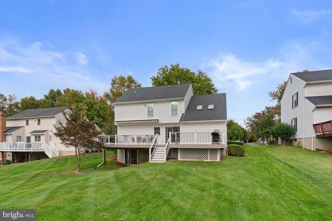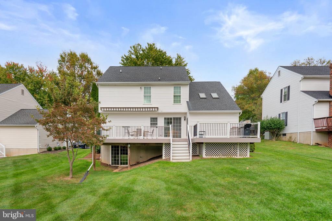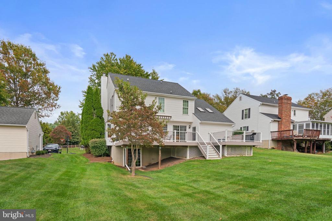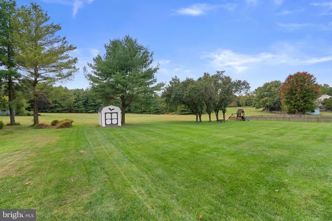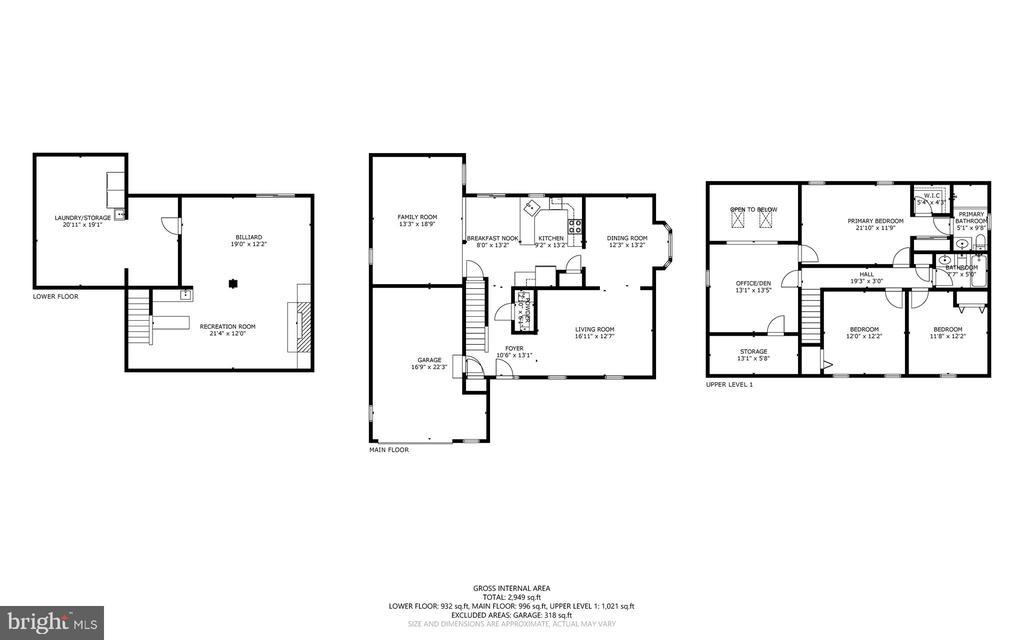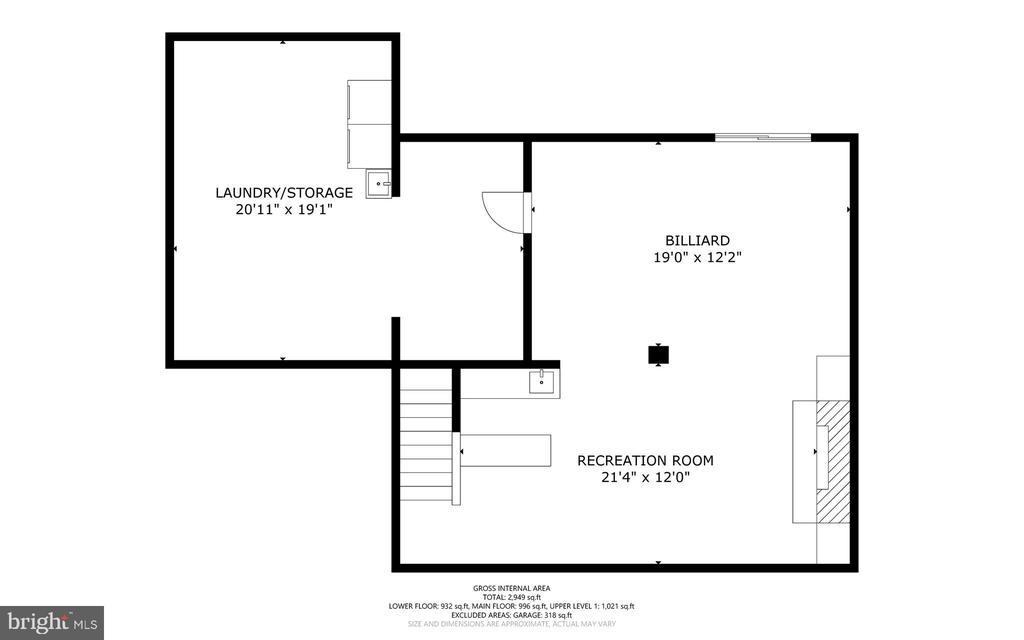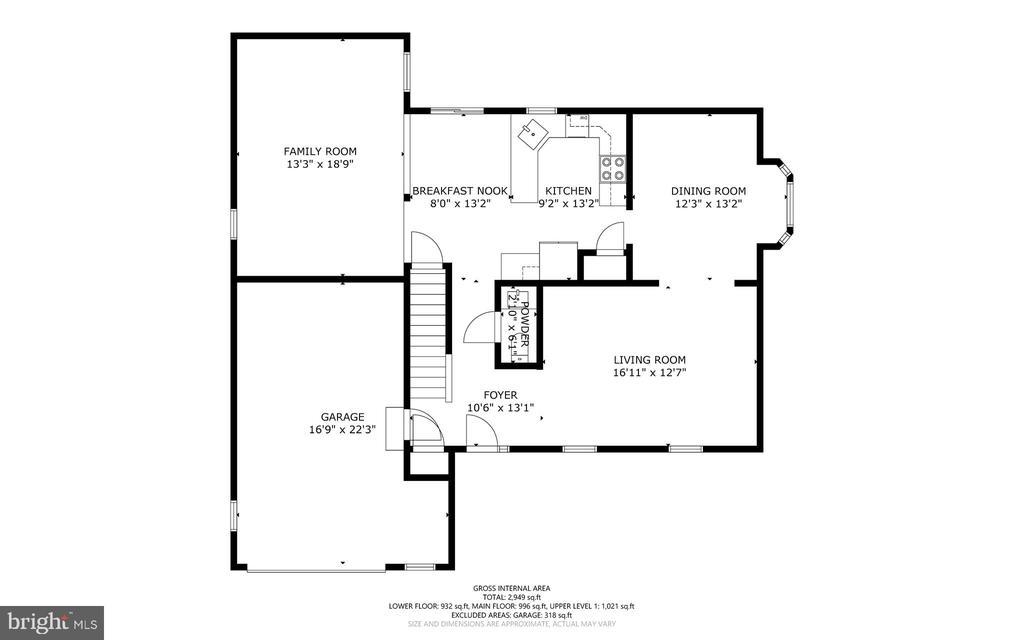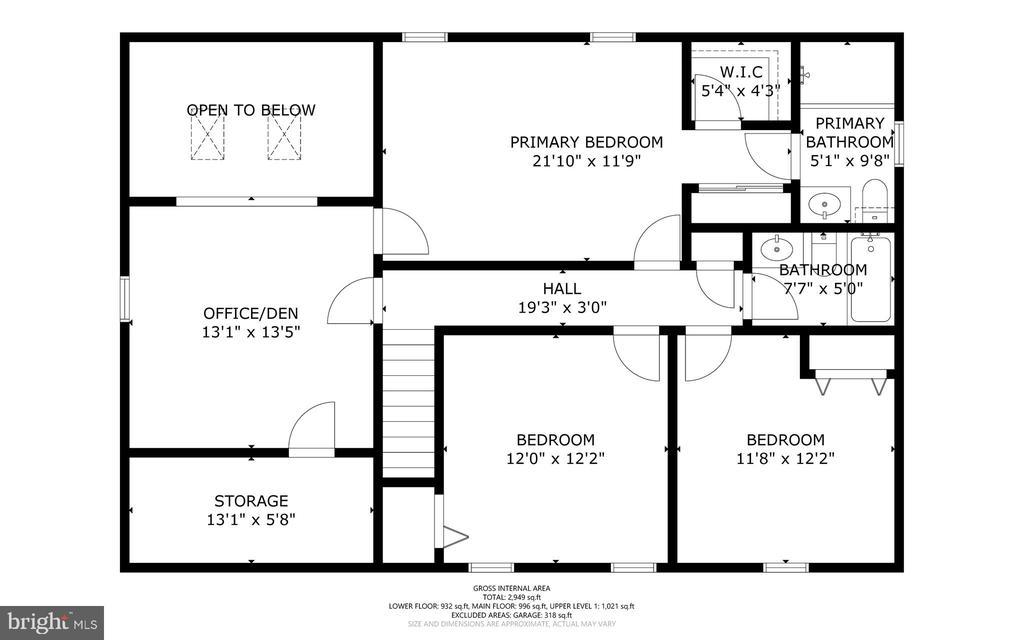Find us on...
Dashboard
- 4 Beds
- 2½ Baths
- 2,660 Sqft
- .34 Acres
10234 Raleigh Tavern Ln
Beautiful Colonial residence offering 2,660 finished square feet, 4 bedrooms, 2.5 bathrooms, and a 1-car garage, set on a gorgeous lot in desirable Market Square. Step inside to a traditional floor plan beginning in the foyer, which provides convenient access to a powder room and the garage. To the right, the spacious formal living room features elegant crown molding and plush carpeting that flows seamlessly into the formal dining room, also adorned with crown molding and highlighted by a charming bay window that fills the space with natural light. The stunning eat-in kitchen, newly updated in 2025, showcases bright white cabinetry, quartz countertops, and stainless steel appliances. A cozy breakfast area with access to the deck overlooks the expansive family room, where vaulted ceilings and skylights create an airy, open atmosphere. Upstairs, discover three generous bedrooms and two full bathrooms. The primary suite includes a walk-in closet, a private ensuite bath, and private access to a versatile loft — ideal for a home office, den, or fourth bedroom — with views overlooking the family room below. The fully finished walk-out lower level is perfect for entertaining, offering a recreation room with a brick-accented gas fireplace, a built-in wet bar, and a game area, along with a laundry and storage room. Enjoy outdoor living on the spacious deck overlooking the flat, landscaped backyard with a storage shed—an inviting space for relaxation or gatherings. Take in gorgeous sunset views from the deck, adding a serene backdrop to evening entertaining. Major updates include the replacement of the HVAC system in 2023 for added peace of mind.
Essential Information
- MLS® #MDHW2060288
- Price$725,000
- Bedrooms4
- Bathrooms2.50
- Full Baths2
- Half Baths1
- Square Footage2,660
- Acres0.34
- Year Built1987
- TypeResidential
- Sub-TypeDetached
- StyleColonial
- StatusPending
Community Information
- Address10234 Raleigh Tavern Ln
- SubdivisionMARKET SQUARE
- CityELLICOTT CITY
- CountyHOWARD-MD
- StateMD
- Zip Code21042
Amenities
- UtilitiesNatural Gas Available
- # of Garages1
Amenities
Attic, Carpet, CeilngFan(s), Crown Molding, Recessed Lighting, Walk-in Closet(s)
Parking
Asphalt Driveway, Paved Driveway
Garages
Garage - Front Entry, Garage Door Opener
Interior
- HeatingForced Air
- CoolingCentral A/C
- Has BasementYes
- FireplaceYes
- # of Fireplaces1
- FireplacesMantel(s), Gas/Propane
- # of Stories3
- Stories3
Appliances
Built-In Microwave, Dishwasher, Disposal, Dryer, Exhaust Fan, Icemaker, Oven-Self Cleaning, Oven/Range-Electric, Refrigerator, Stainless Steel Appliances, Stove, Washer, Water Heater
Basement
Daylight, Full, Full, Fully Finished, Heated, Improved, Rear Entrance, Sump Pump, Walkout Level, Windows
Exterior
- ExteriorBrick and Siding, Vinyl Siding
- Exterior FeaturesDeck(s)
- RoofAsphalt
- FoundationOther
Lot Description
Bcks-Opn Comm, Backs to Trees, Cul-de-sac, Landscaping, Partly Wooded
Windows
Double Pane, Energy Efficient, Insulated, Screens, Skylights
School Information
- ElementaryWAVERLY
- MiddleMOUNT VIEW
- HighMARRIOTTS RIDGE
District
HOWARD COUNTY PUBLIC SCHOOL SYSTEM
Additional Information
- Date ListedOctober 16th, 2025
- Days on Market5
- ZoningR20
Listing Details
- OfficeKeller Williams Lucido Agency
- Office Contact(410) 465-6900
Price Change History for 10234 Raleigh Tavern Ln, ELLICOTT CITY, MD (MLS® #MDHW2060288)
| Date | Details | Price | Change |
|---|---|---|---|
| Pending | – | – | |
| Active (from Coming Soon) | – | – |
 © 2020 BRIGHT, All Rights Reserved. Information deemed reliable but not guaranteed. The data relating to real estate for sale on this website appears in part through the BRIGHT Internet Data Exchange program, a voluntary cooperative exchange of property listing data between licensed real estate brokerage firms in which Coldwell Banker Residential Realty participates, and is provided by BRIGHT through a licensing agreement. Real estate listings held by brokerage firms other than Coldwell Banker Residential Realty are marked with the IDX logo and detailed information about each listing includes the name of the listing broker.The information provided by this website is for the personal, non-commercial use of consumers and may not be used for any purpose other than to identify prospective properties consumers may be interested in purchasing. Some properties which appear for sale on this website may no longer be available because they are under contract, have Closed or are no longer being offered for sale. Some real estate firms do not participate in IDX and their listings do not appear on this website. Some properties listed with participating firms do not appear on this website at the request of the seller.
© 2020 BRIGHT, All Rights Reserved. Information deemed reliable but not guaranteed. The data relating to real estate for sale on this website appears in part through the BRIGHT Internet Data Exchange program, a voluntary cooperative exchange of property listing data between licensed real estate brokerage firms in which Coldwell Banker Residential Realty participates, and is provided by BRIGHT through a licensing agreement. Real estate listings held by brokerage firms other than Coldwell Banker Residential Realty are marked with the IDX logo and detailed information about each listing includes the name of the listing broker.The information provided by this website is for the personal, non-commercial use of consumers and may not be used for any purpose other than to identify prospective properties consumers may be interested in purchasing. Some properties which appear for sale on this website may no longer be available because they are under contract, have Closed or are no longer being offered for sale. Some real estate firms do not participate in IDX and their listings do not appear on this website. Some properties listed with participating firms do not appear on this website at the request of the seller.
Listing information last updated on November 1st, 2025 at 9:16am CDT.


