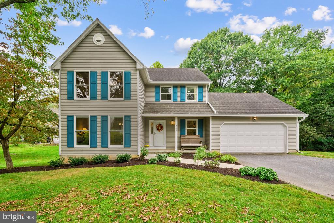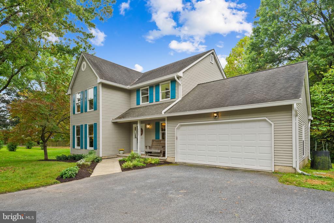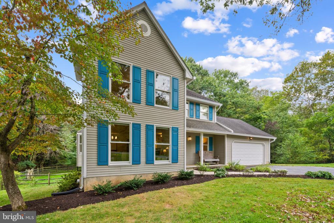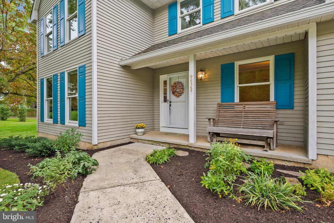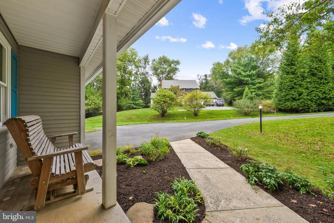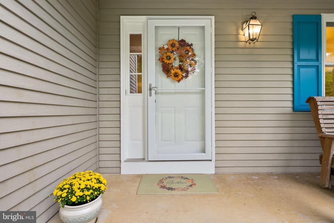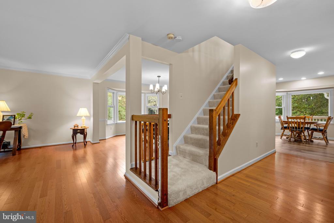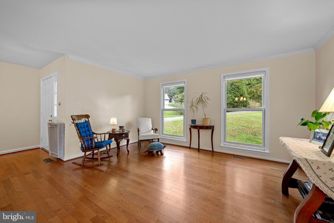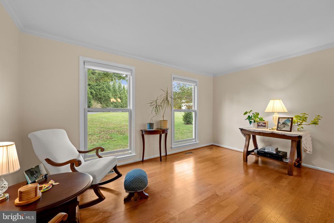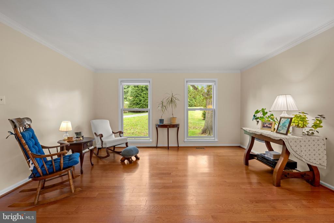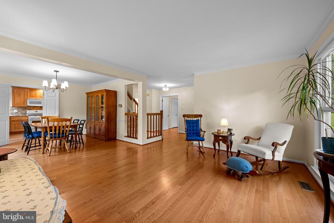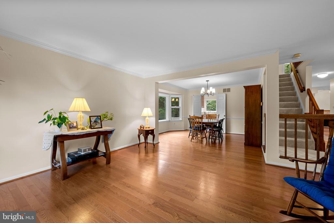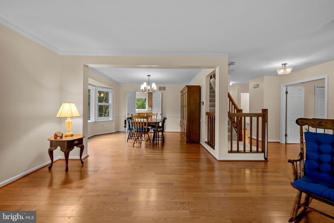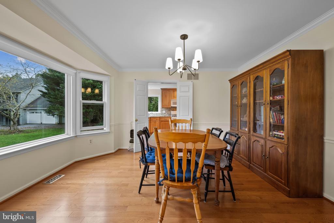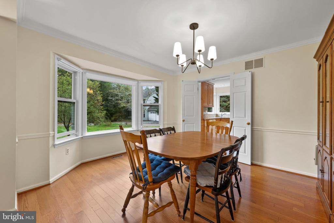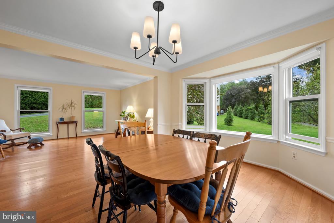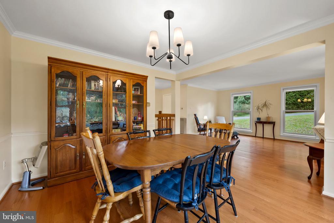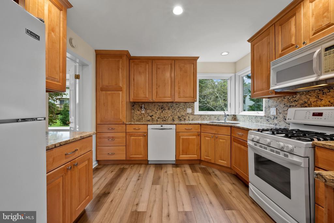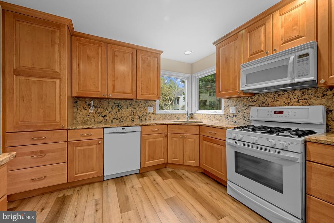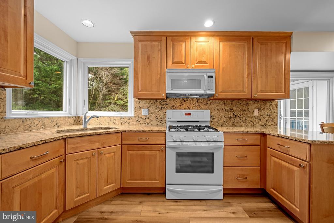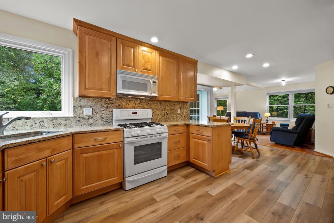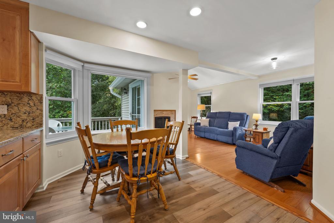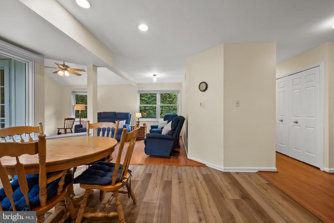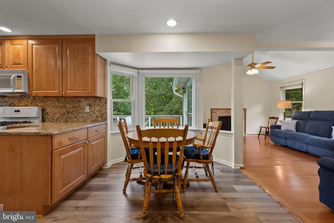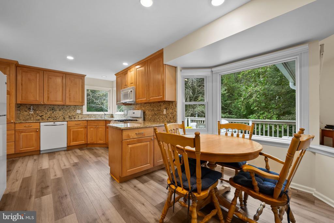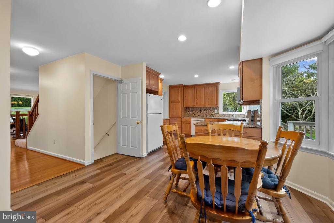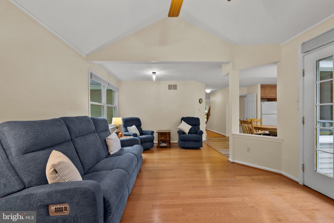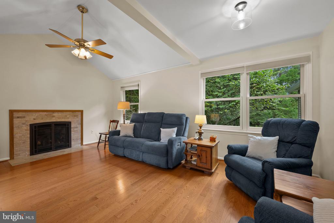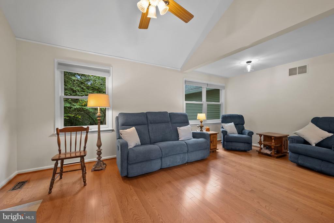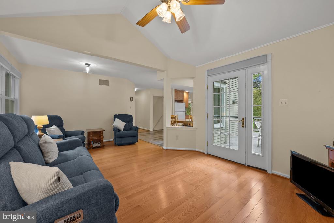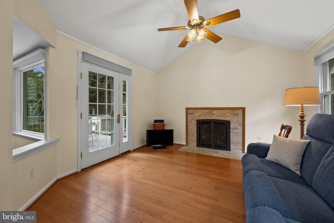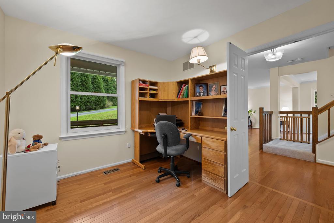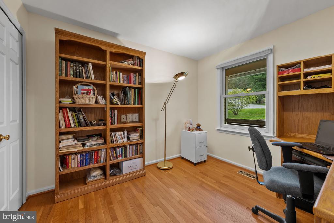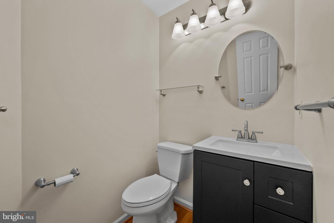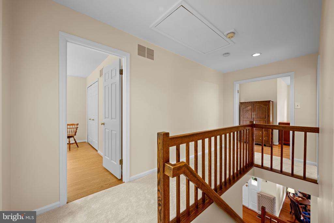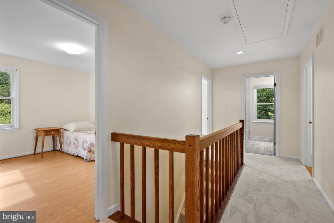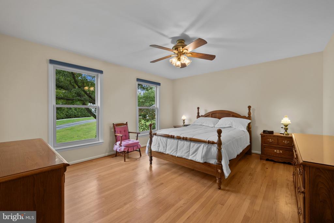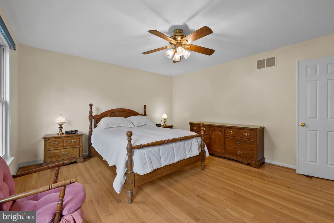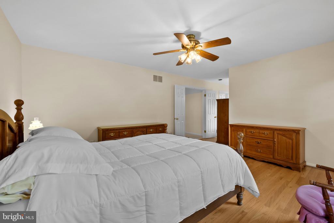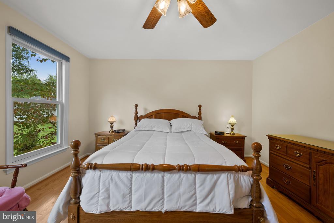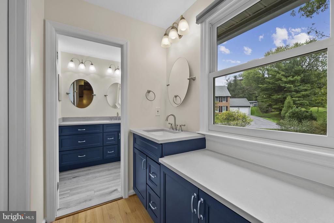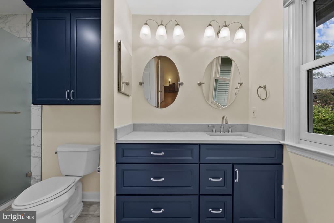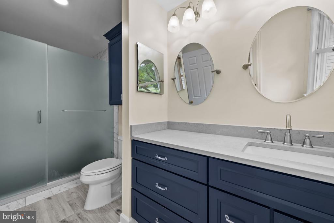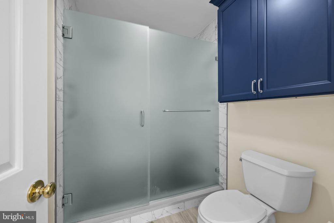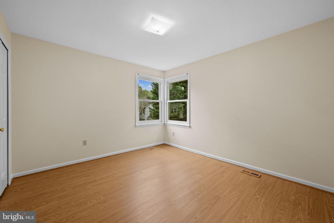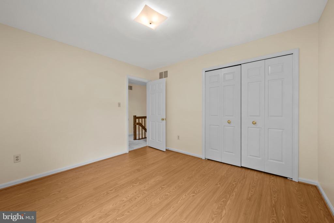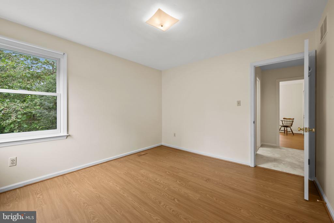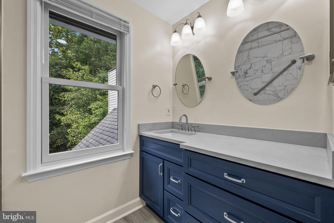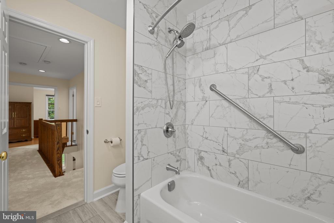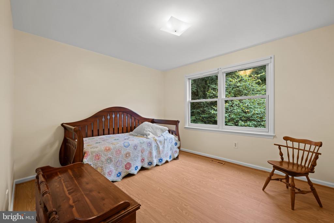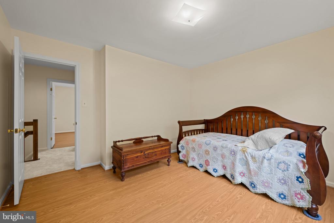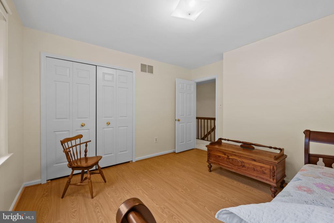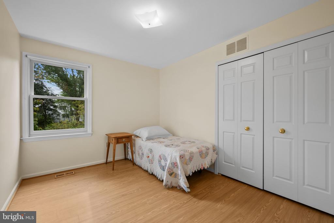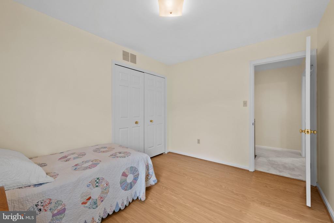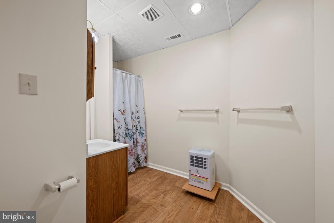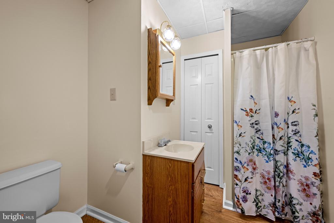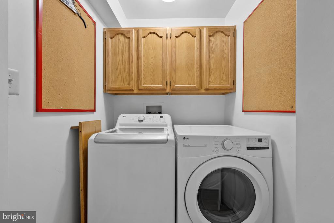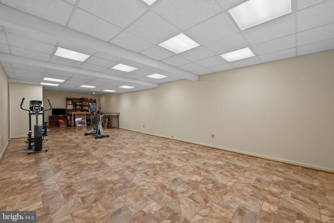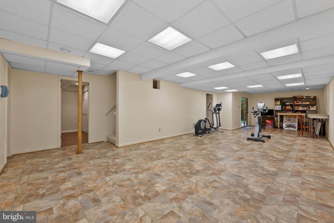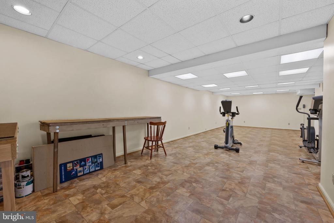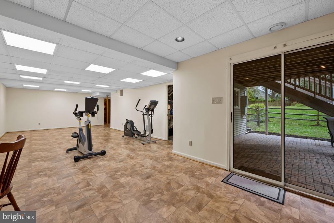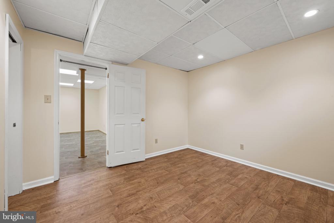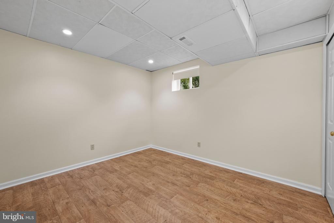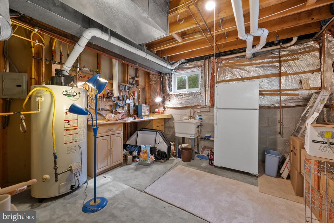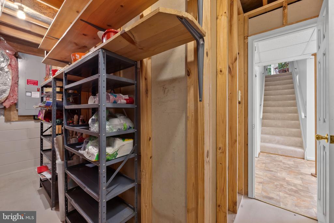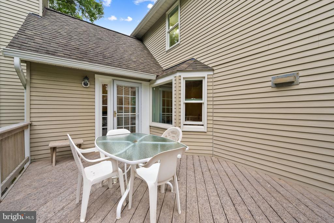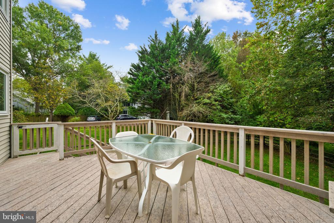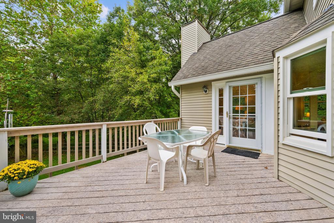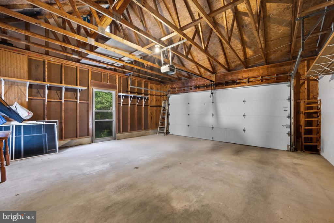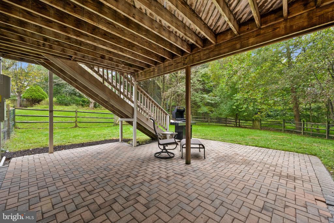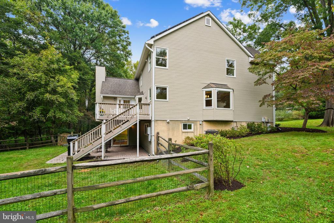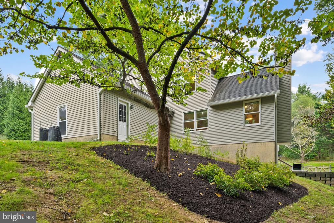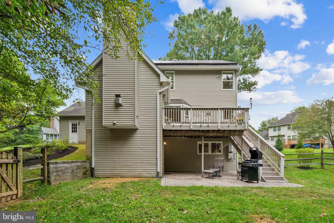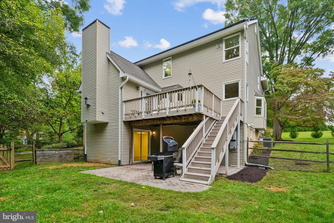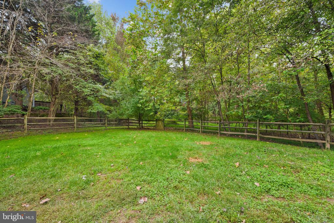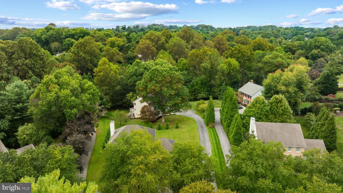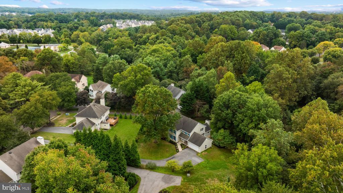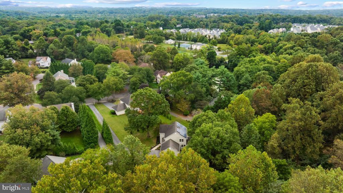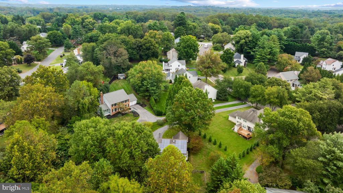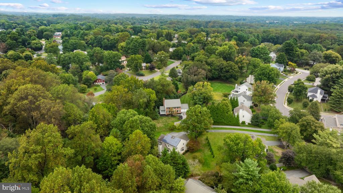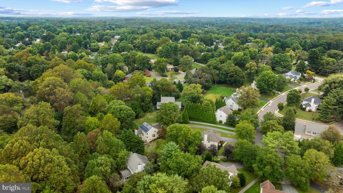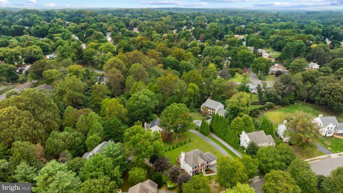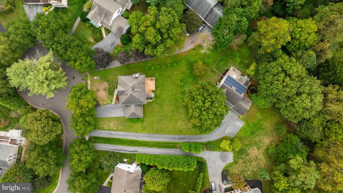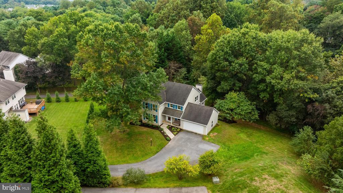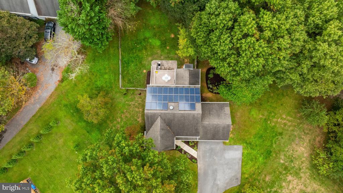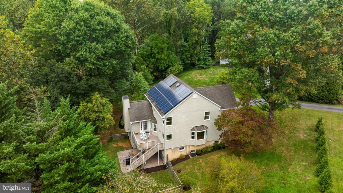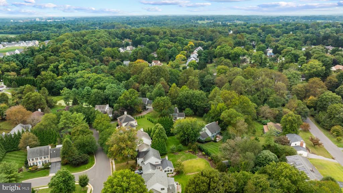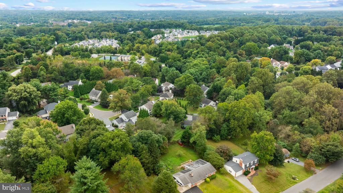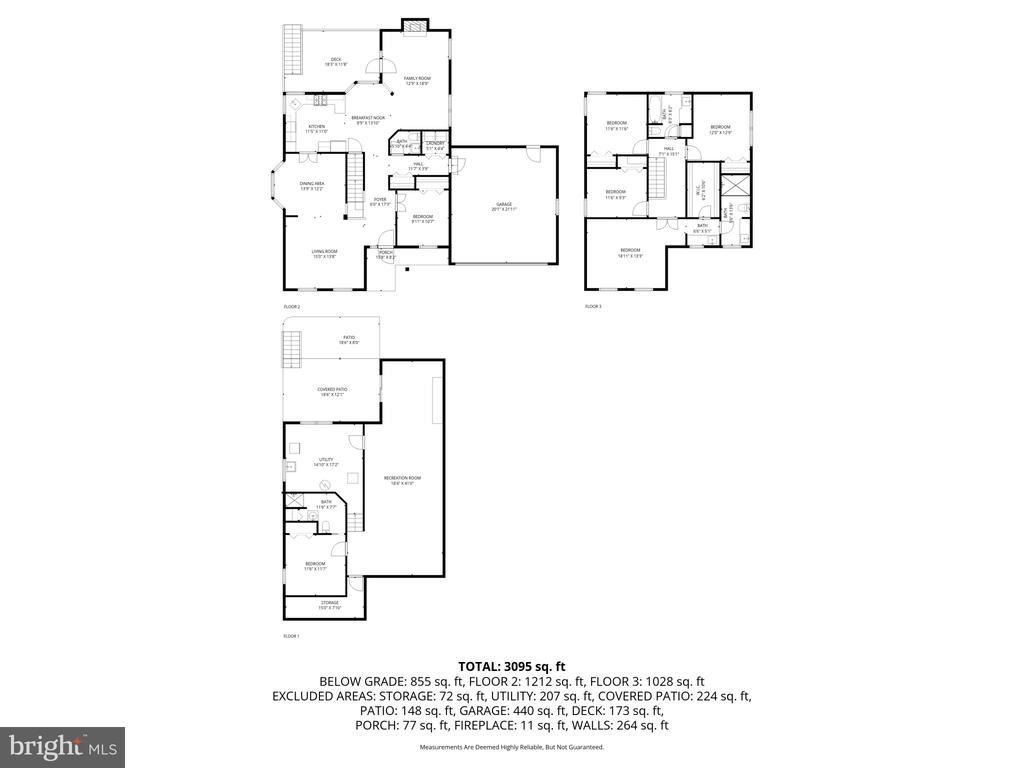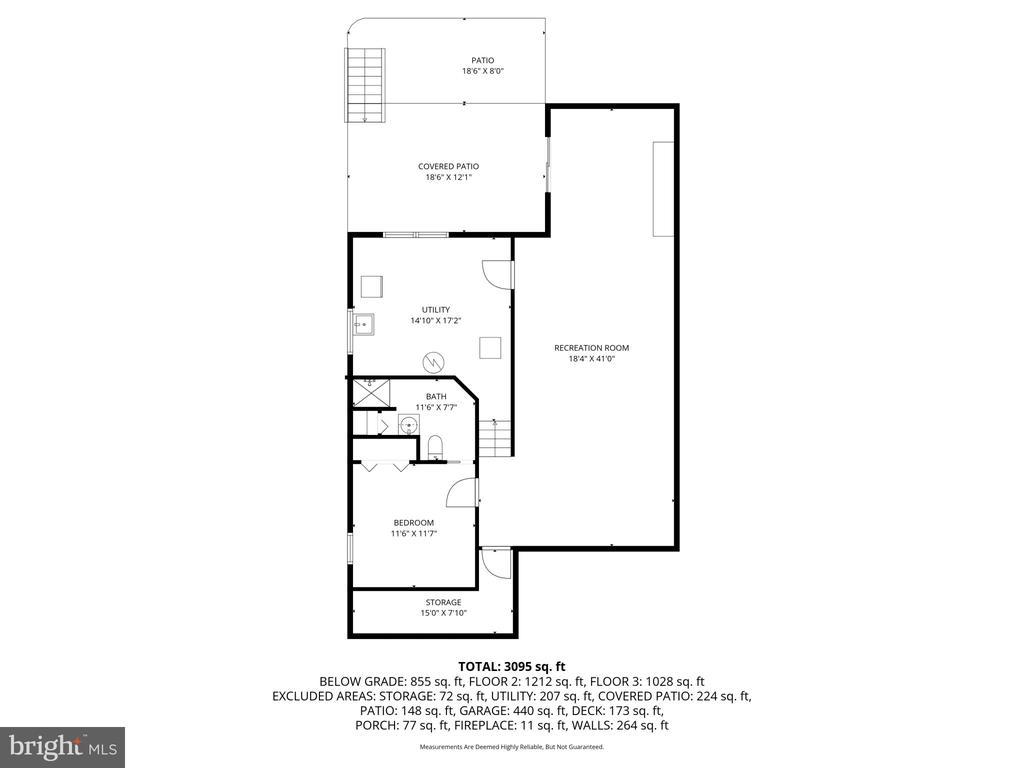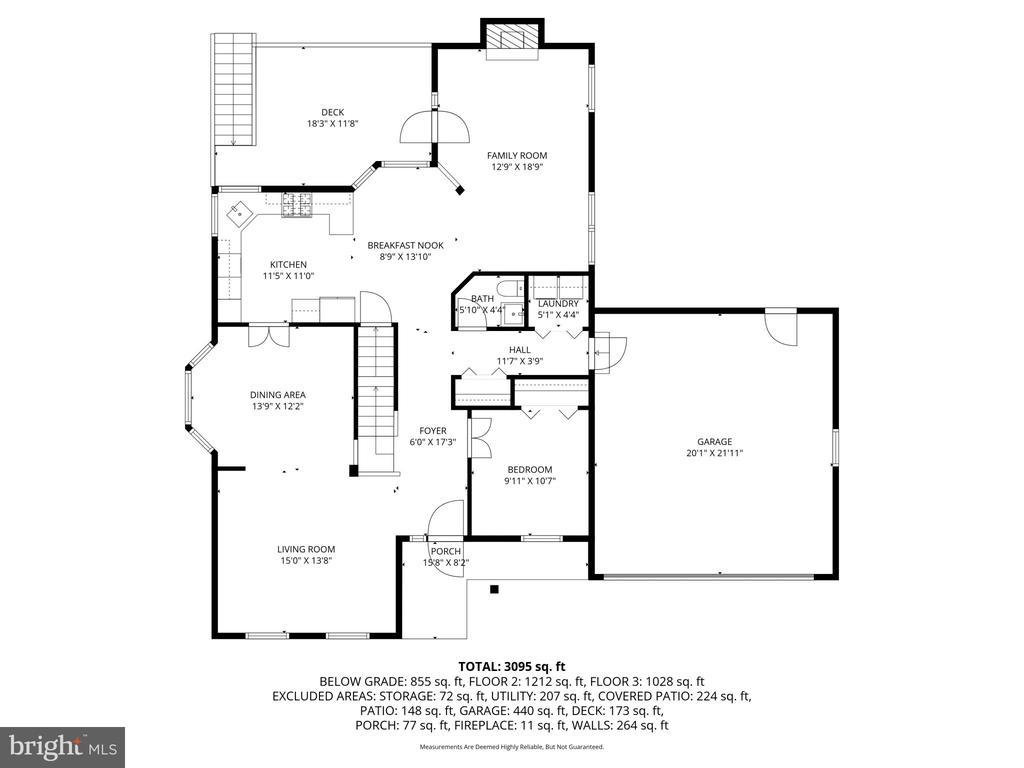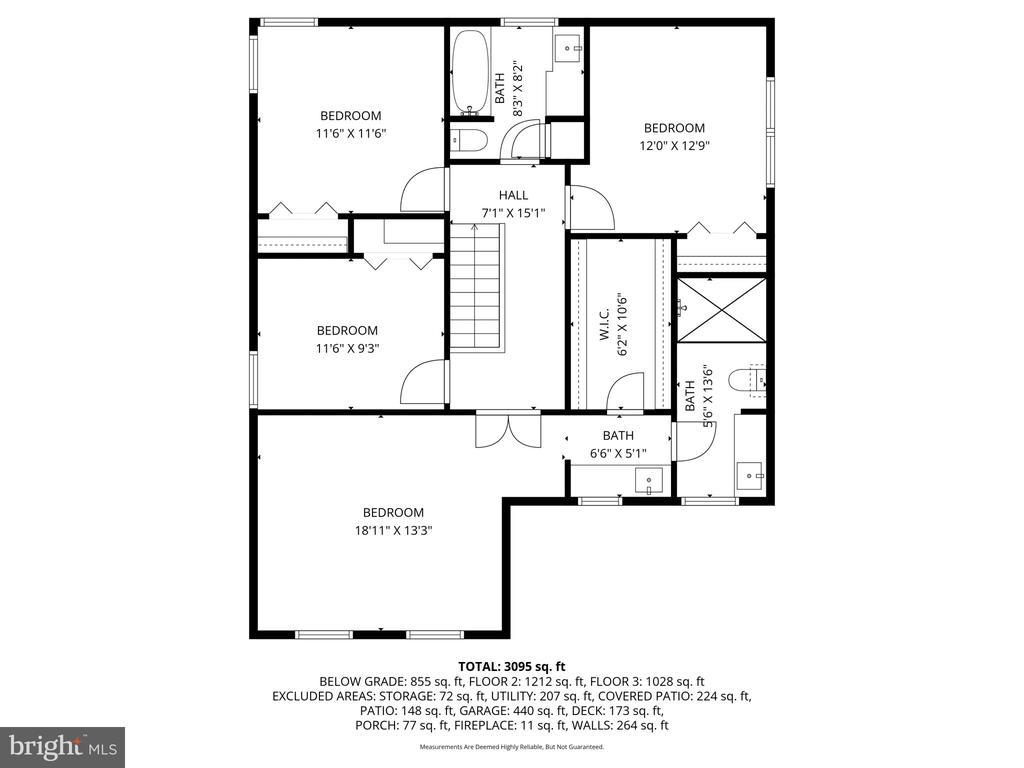Find us on...
Dashboard
- 4 Beds
- 3½ Baths
- 2,954 Sqft
- .55 Acres
9828 Old Willow Way
Elegant Colonial residence offering 3,666 square feet with 4 bedrooms, 3 full baths, 1 half bath, and a 2-car garage, set on more than half an acre of private land in sought-after The Willows. A welcoming front porch and lush landscaping lead into the beautifully maintained interior, where hardwood floors flow throughout the main-level foyer. The formal living room seamlessly opens into the dining room, accented by a sparkling chandelier and a large bay window. The eat-in kitchen, updated in 2021, showcases luxury vinyl plank flooring, quartz countertops that extend into the backsplash, crisp white appliances, and a spacious breakfast area. Just beyond, the spacious family room impresses with soaring vaulted ceilings, a cozy gas fireplace, and direct access to the deck. A well-appointed office (or potential guest bedroom), a laundry closet with a washer (2025) and dryer (2021), and a stylishly updated powder room (2024) add everyday convenience. Upstairs, four bedrooms and two refreshed full baths (2022) include the primary suite with hardwood floors, a private attached bath, and a separate vanity area. The three secondary bedrooms all feature durable laminate flooring. The fully finished walk-out lower level expands the living space with a large recreation room, a versatile bonus room, and a workshop area. Outdoors, enjoy the Trex deck, a lower covered brick patio, and a fenced backyard that backs to mature trees and a peaceful creek—an ideal setting for entertaining or quiet relaxation. Notable updates include the HVAC system (2025), solar panels, and more—providing comfort, efficiency, and energy savings.
Essential Information
- MLS® #MDHW2060104
- Price$800,000
- Bedrooms4
- Bathrooms3.50
- Full Baths3
- Half Baths1
- Square Footage2,954
- Acres0.55
- Year Built1986
- TypeResidential
- Sub-TypeDetached
- StyleColonial
- StatusPending
Community Information
- Address9828 Old Willow Way
- SubdivisionTHE WILLOWS
- CityELLICOTT CITY
- CountyHOWARD-MD
- StateMD
- Zip Code21042
Amenities
- UtilitiesNatural Gas Available
- # of Garages2
Amenities
Attic, Carpet, CeilngFan(s), Chair Railing, Crown Molding, Recessed Lighting, Walk-in Closet(s), Wood Floors
Parking
Asphalt Driveway, Paved Driveway
Garages
Garage - Front Entry, Garage Door Opener
Interior
- HeatingForced Air
- CoolingCentral A/C
- Has BasementYes
- FireplaceYes
- # of Fireplaces1
- FireplacesGas/Propane
- # of Stories2
- Stories2 Story
Appliances
Built-In Microwave, Dishwasher, Disposal, Dryer, Exhaust Fan, Icemaker, Oven-Self Cleaning, Oven/Range-Gas, Refrigerator, Stove, Washer, Water Dispenser
Basement
Full, Daylight, Full, Heated, Improved, Rear Entrance, Walkout Level, Windows
Exterior
- ExteriorVinyl Siding
- Exterior FeaturesDeck(s), Patio, Fenced-Rear
- RoofAsphalt
- FoundationPermanent
Lot Description
Backs to Trees, Cul-de-sac, Landscaping, Partly Wooded
Windows
Double Pane, Energy Efficient, Insulated, Screens
School Information
- ElementaryCENTENNIAL LANE
- MiddleBURLEIGH MANOR
- HighCENTENNIAL
District
HOWARD COUNTY PUBLIC SCHOOL SYSTEM
Additional Information
- Date ListedOctober 2nd, 2025
- Days on Market21
- ZoningR20
Listing Details
- OfficeKeller Williams Lucido Agency
- Office Contact(410) 465-6900
Price Change History for 9828 Old Willow Way, ELLICOTT CITY, MD (MLS® #MDHW2060104)
| Date | Details | Price | Change |
|---|---|---|---|
| Pending | – | – | |
| Price Reduced (from $850,000) | $800,000 | $50,000 (5.88%) | |
| Active (from Coming Soon) | – | – |
 © 2020 BRIGHT, All Rights Reserved. Information deemed reliable but not guaranteed. The data relating to real estate for sale on this website appears in part through the BRIGHT Internet Data Exchange program, a voluntary cooperative exchange of property listing data between licensed real estate brokerage firms in which Coldwell Banker Residential Realty participates, and is provided by BRIGHT through a licensing agreement. Real estate listings held by brokerage firms other than Coldwell Banker Residential Realty are marked with the IDX logo and detailed information about each listing includes the name of the listing broker.The information provided by this website is for the personal, non-commercial use of consumers and may not be used for any purpose other than to identify prospective properties consumers may be interested in purchasing. Some properties which appear for sale on this website may no longer be available because they are under contract, have Closed or are no longer being offered for sale. Some real estate firms do not participate in IDX and their listings do not appear on this website. Some properties listed with participating firms do not appear on this website at the request of the seller.
© 2020 BRIGHT, All Rights Reserved. Information deemed reliable but not guaranteed. The data relating to real estate for sale on this website appears in part through the BRIGHT Internet Data Exchange program, a voluntary cooperative exchange of property listing data between licensed real estate brokerage firms in which Coldwell Banker Residential Realty participates, and is provided by BRIGHT through a licensing agreement. Real estate listings held by brokerage firms other than Coldwell Banker Residential Realty are marked with the IDX logo and detailed information about each listing includes the name of the listing broker.The information provided by this website is for the personal, non-commercial use of consumers and may not be used for any purpose other than to identify prospective properties consumers may be interested in purchasing. Some properties which appear for sale on this website may no longer be available because they are under contract, have Closed or are no longer being offered for sale. Some real estate firms do not participate in IDX and their listings do not appear on this website. Some properties listed with participating firms do not appear on this website at the request of the seller.
Listing information last updated on November 1st, 2025 at 5:45am CDT.


