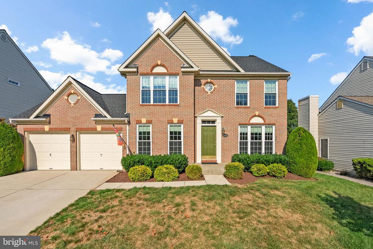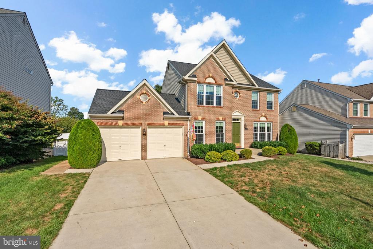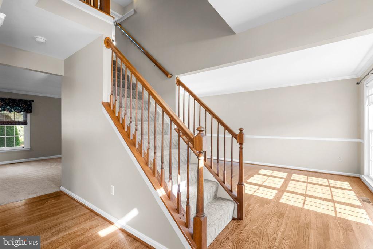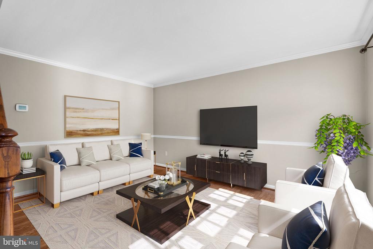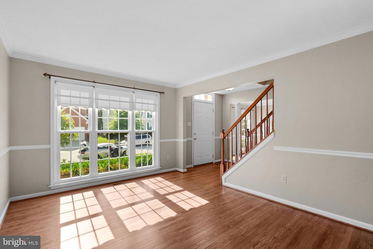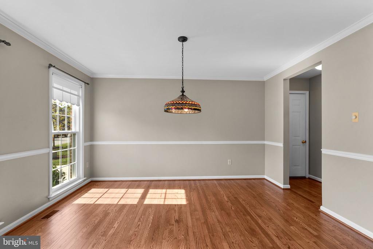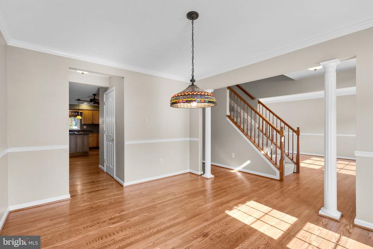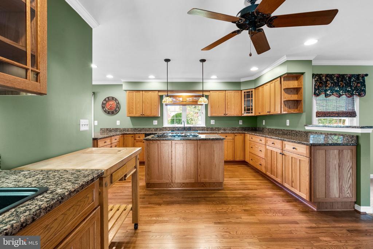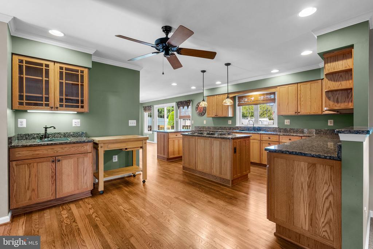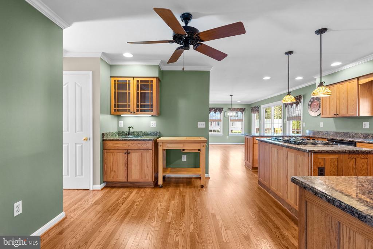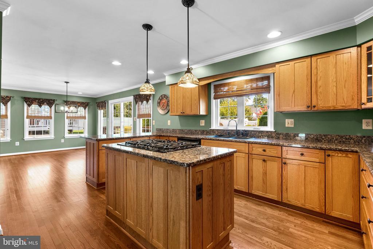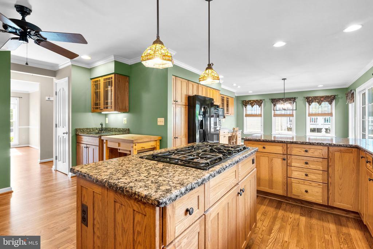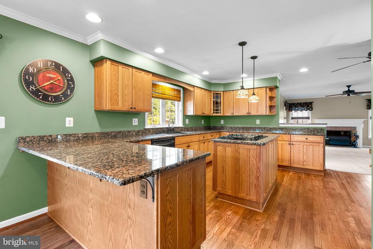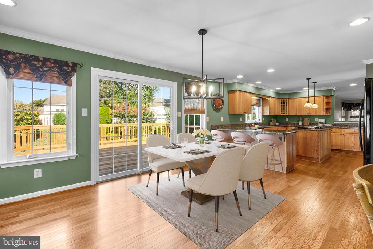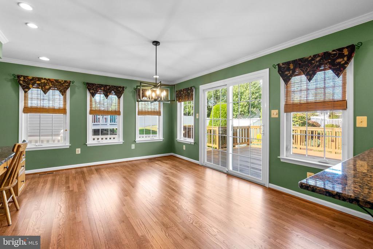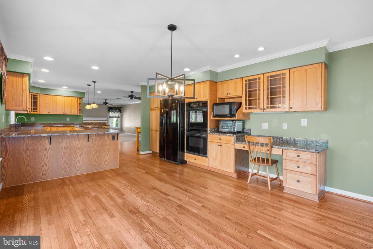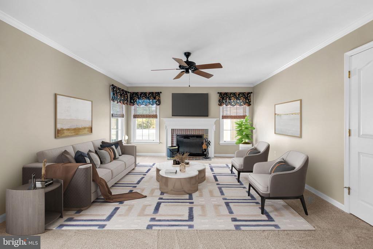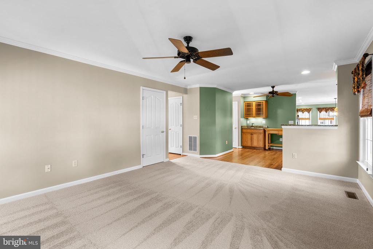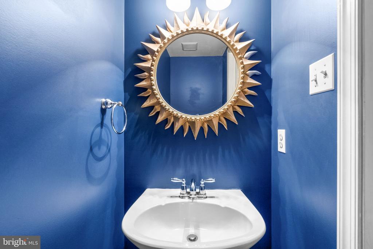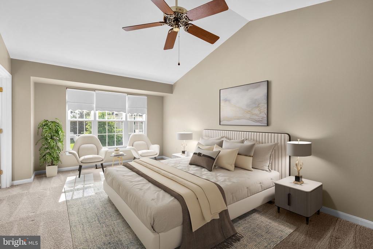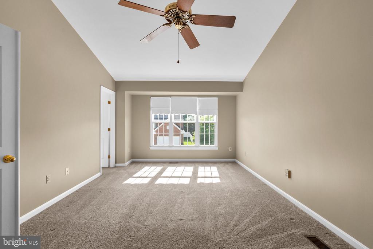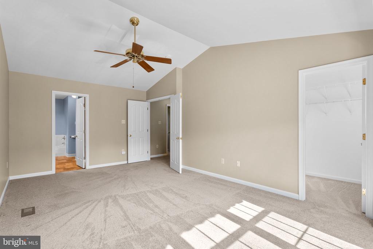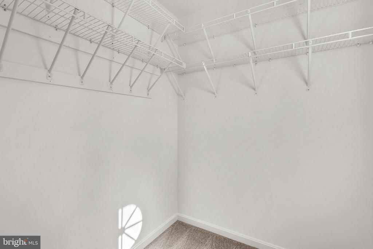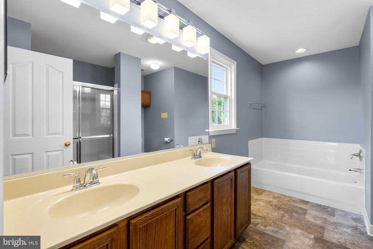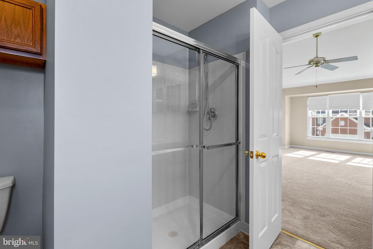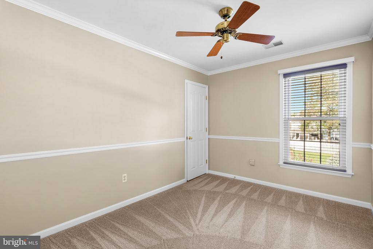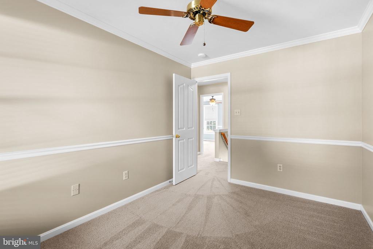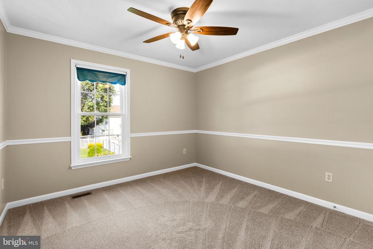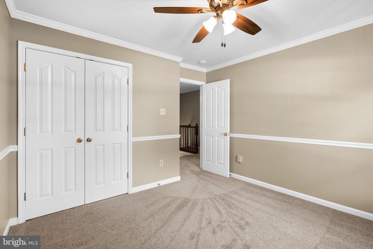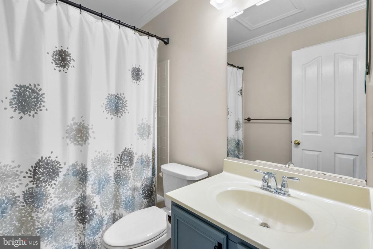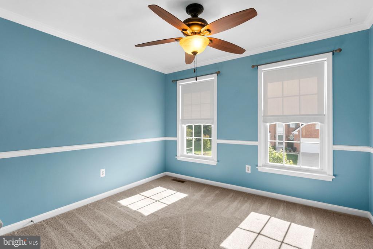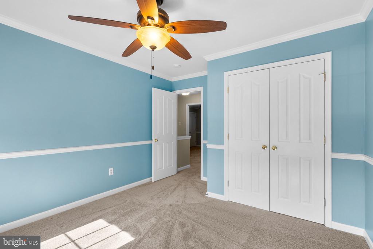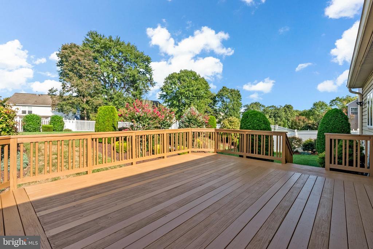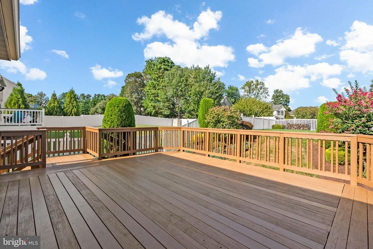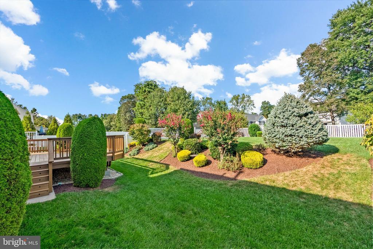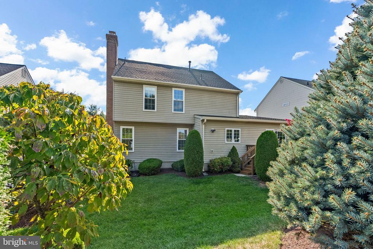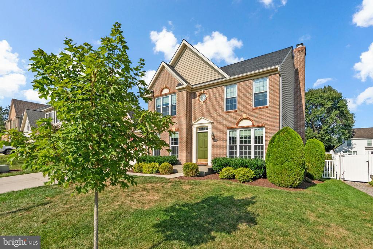Find us on...
Dashboard
- 4 Beds
- 2½ Baths
- 2,600 Sqft
- .23 Acres
5908 Clear Ridge Rd
Charming Colonial residence offering 2,600 square feet with 4 bedrooms, 2 full baths, 1 half bath, and a 2-car garage in highly sought-after Lyndwood. The traditional main level welcomes you with gleaming hardwood floors that flow seamlessly from the grand foyer into the sunlit formal living room, accented by chair railing. The elegant formal dining room, defined by sophisticated columns, also features a chair railing as well as a vintage-inspired chandelier. Just off the dining room, the eat-in kitchen is both stylish and functional, boasting a butler’s pantry, a center island with charming pendant lighting, upgraded countertops, chic black appliances, a peninsula breakfast bar, and a spacious breakfast area with a writing station and direct deck access. Open to the kitchen, the cozy family room invites relaxation with a wood-burning fireplace as its centerpiece. A convenient powder room completes this level. Upstairs, the upper level hosts four generously sized carpeted bedrooms and two full bathrooms. The serene primary suite impresses with soaring vaulted ceilings, a walk-in closet, and a private spa-like bath featuring a dual-sink vanity, soaking tub, and a separate shower with a built-in bench. The walk-up lower level provides a blank canvas for customization—whether finished for additional living space, used for storage, or designed with the existing rough-in for a future bathroom. The laundry area is also located here for added convenience. Outdoors, a spacious deck overlooks the landscaped, fully fenced backyard with lush gardens and a wide open green space, an ideal setting for relaxing or entertaining outdoors.
Essential Information
- MLS® #MDHW2059754
- Price$775,000
- Bedrooms4
- Bathrooms2.50
- Full Baths2
- Half Baths1
- Square Footage2,600
- Acres0.23
- Year Built1996
- TypeResidential
- Sub-TypeDetached
- StyleColonial
- StatusPending
Community Information
- Address5908 Clear Ridge Rd
- SubdivisionLYNDWOOD
- CityELKRIDGE
- CountyHOWARD-MD
- StateMD
- Zip Code21075
Amenities
- ParkingConcrete Driveway
- # of Garages2
Amenities
Attic, Butlers Pantry, Carpet, CeilngFan(s), Chair Railing, Crown Molding, Formal/Separate Dining Room, Master Bath(s), Recessed Lighting, Upgraded Countertops, Walk-in Closet(s), Wood Floors
Garages
Garage - Front Entry, Inside Access
Interior
- Interior FeaturesFloor Plan-Traditional
- HeatingForced Air
- CoolingCentral A/C
- Has BasementYes
- FireplaceYes
- # of Fireplaces1
- FireplacesBrick, Mantel(s), Wood
- # of Stories3
- Stories3
Appliances
Cooktop, Dishwasher, Disposal, Dryer, Dryer - Electric, Energy Star Appliances, Freezer, Icemaker, Oven-Double, Oven-Self Cleaning, Oven-Wall, Refrigerator, Washer, Water Dispenser, Water Heater
Basement
Connecting Stairway, Daylight, Full, Daylight, Partial, Full, Improved, Interior Access, Outside Entrance, Poured Concrete, Rough Bath Plumb, Side Entrance, Sump Pump, Unfinished, Walkout Stairs, Windows
Exterior
- Exterior FeaturesDeck(s), Vinyl Fence
- FoundationOther
Exterior
Alum/Steel Siding, Brick and Siding, Brick Front
Windows
Double Pane, Energy Efficient, ENERGY STAR Qualified, Insulated, Low-E, Screens
Roof
Architectural Shingle, Asphalt, Shingle
School Information
- ElementaryROCKBURN
- MiddleELKRIDGE LANDING
- HighLONG REACH
District
HOWARD COUNTY PUBLIC SCHOOL SYSTEM
Additional Information
- Date ListedSeptember 24th, 2025
- Days on Market41
- ZoningRSC
Listing Details
- OfficeKeller Williams Lucido Agency
- Office Contact(410) 465-6900
Price Change History for 5908 Clear Ridge Rd, ELKRIDGE, MD (MLS® #MDHW2059754)
| Date | Details | Price | Change |
|---|---|---|---|
| Pending | – | – | |
| Active (from Coming Soon) | – | – |
 © 2020 BRIGHT, All Rights Reserved. Information deemed reliable but not guaranteed. The data relating to real estate for sale on this website appears in part through the BRIGHT Internet Data Exchange program, a voluntary cooperative exchange of property listing data between licensed real estate brokerage firms in which Coldwell Banker Residential Realty participates, and is provided by BRIGHT through a licensing agreement. Real estate listings held by brokerage firms other than Coldwell Banker Residential Realty are marked with the IDX logo and detailed information about each listing includes the name of the listing broker.The information provided by this website is for the personal, non-commercial use of consumers and may not be used for any purpose other than to identify prospective properties consumers may be interested in purchasing. Some properties which appear for sale on this website may no longer be available because they are under contract, have Closed or are no longer being offered for sale. Some real estate firms do not participate in IDX and their listings do not appear on this website. Some properties listed with participating firms do not appear on this website at the request of the seller.
© 2020 BRIGHT, All Rights Reserved. Information deemed reliable but not guaranteed. The data relating to real estate for sale on this website appears in part through the BRIGHT Internet Data Exchange program, a voluntary cooperative exchange of property listing data between licensed real estate brokerage firms in which Coldwell Banker Residential Realty participates, and is provided by BRIGHT through a licensing agreement. Real estate listings held by brokerage firms other than Coldwell Banker Residential Realty are marked with the IDX logo and detailed information about each listing includes the name of the listing broker.The information provided by this website is for the personal, non-commercial use of consumers and may not be used for any purpose other than to identify prospective properties consumers may be interested in purchasing. Some properties which appear for sale on this website may no longer be available because they are under contract, have Closed or are no longer being offered for sale. Some real estate firms do not participate in IDX and their listings do not appear on this website. Some properties listed with participating firms do not appear on this website at the request of the seller.
Listing information last updated on November 4th, 2025 at 2:15am CST.


