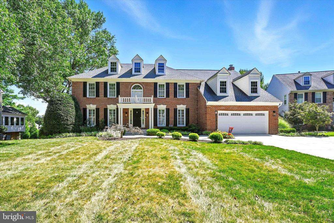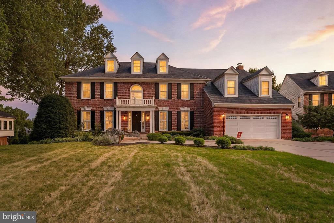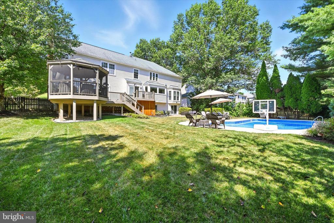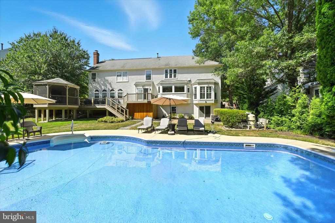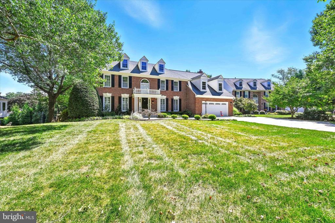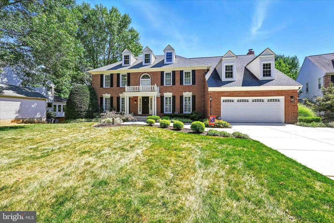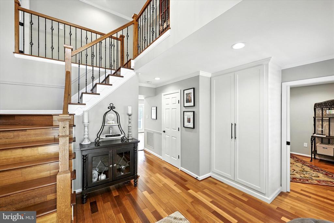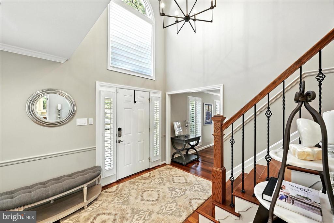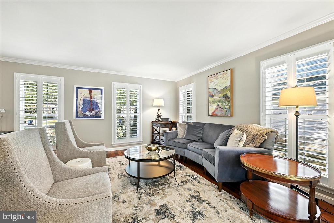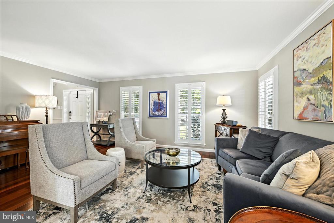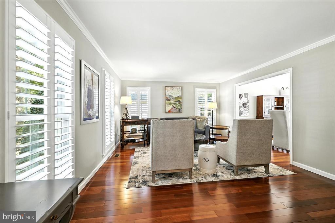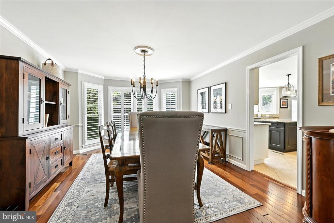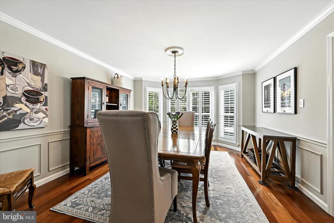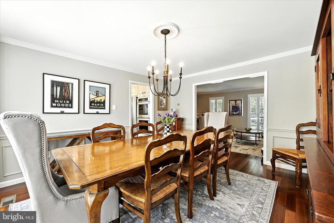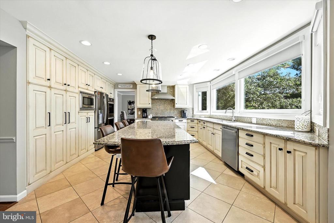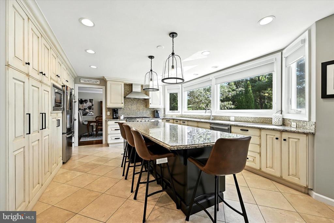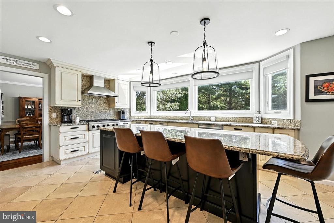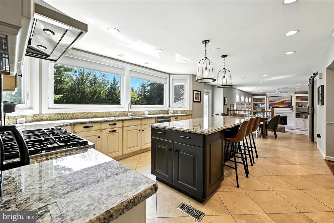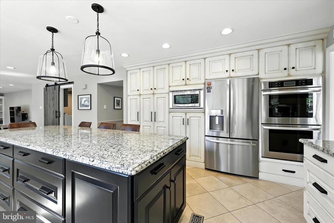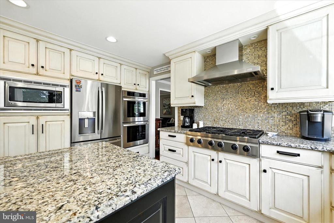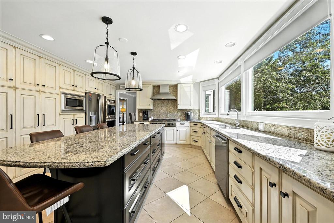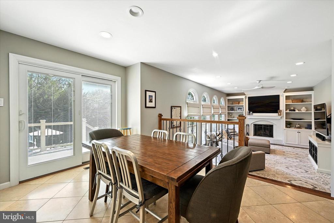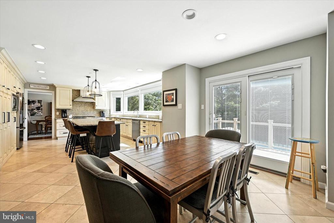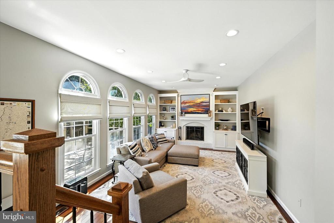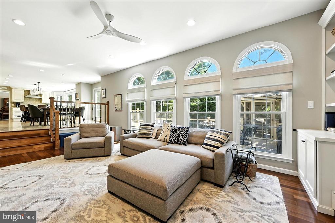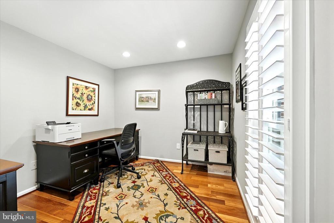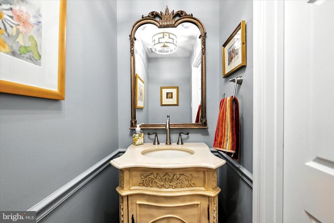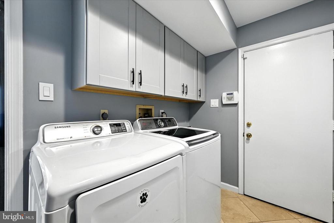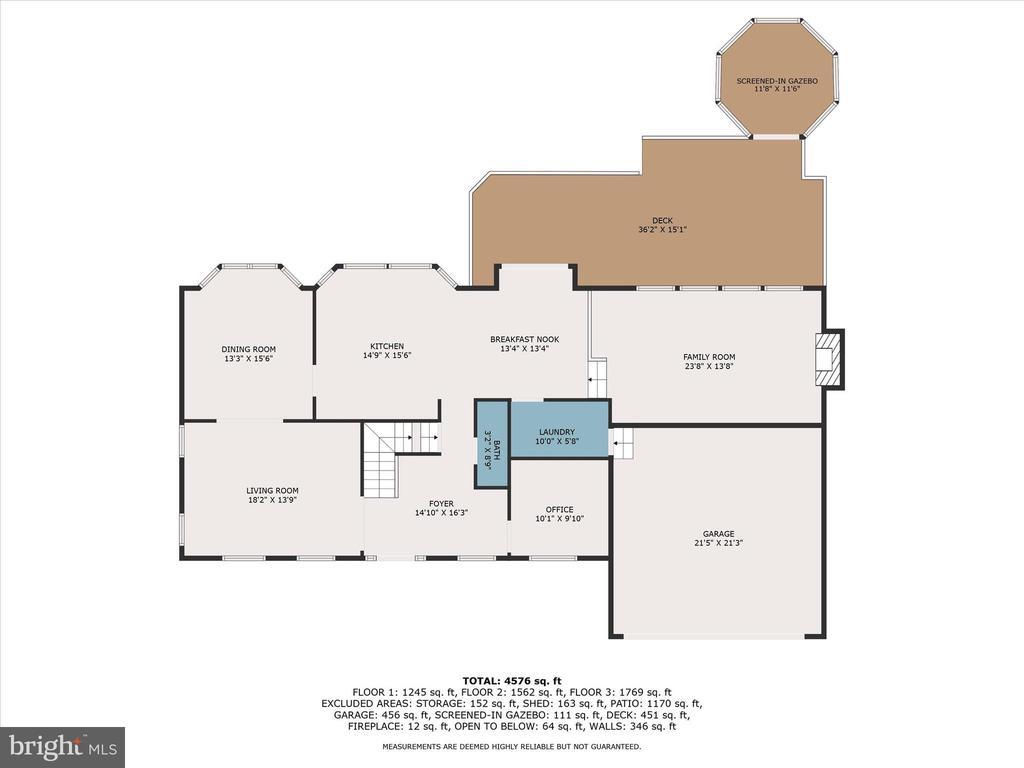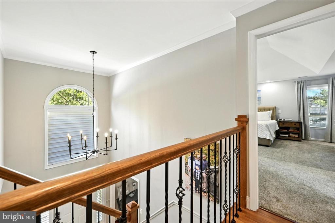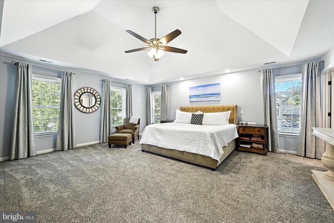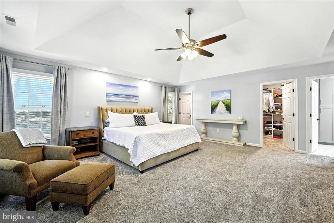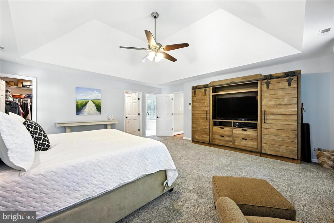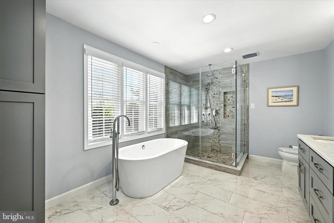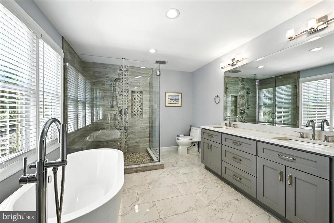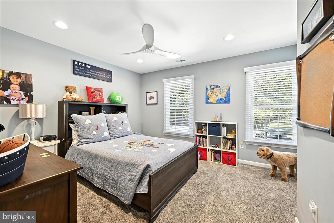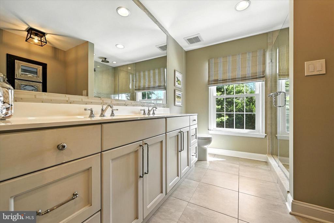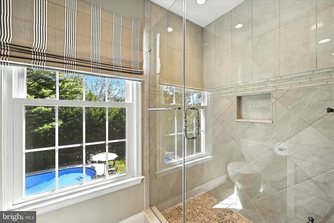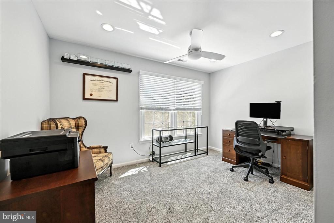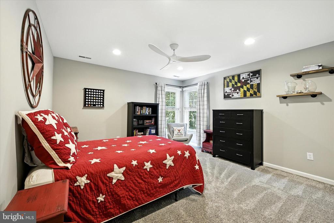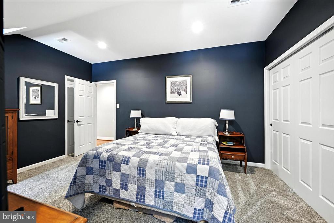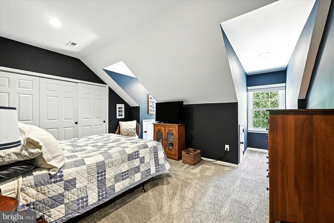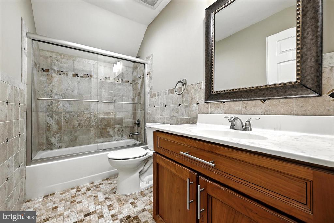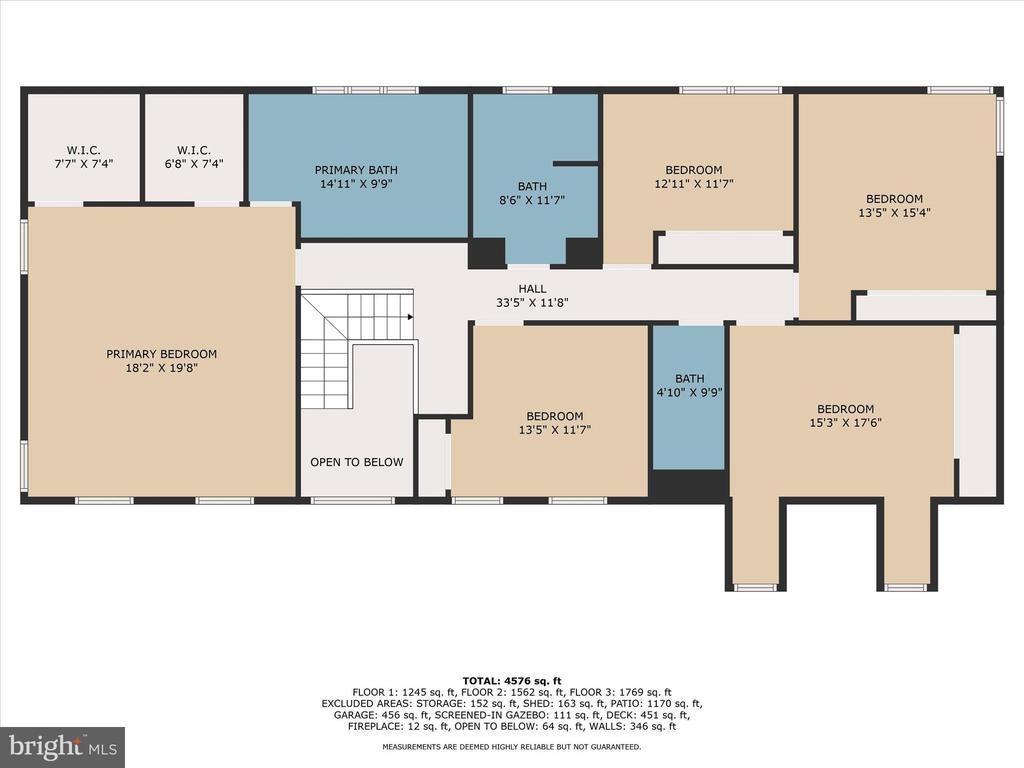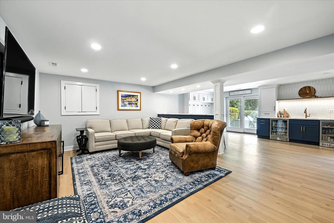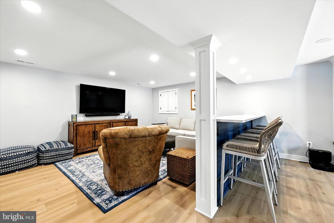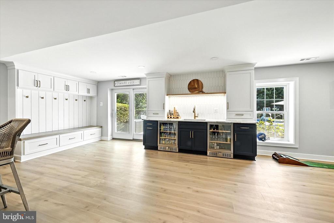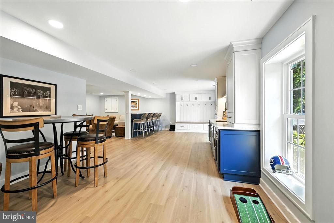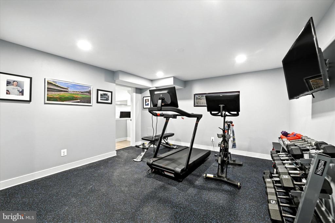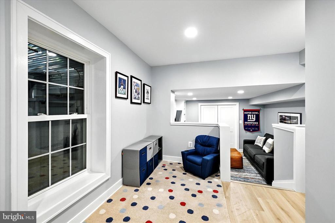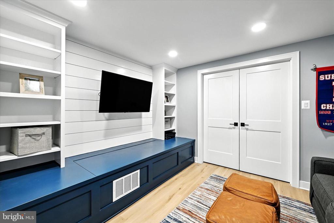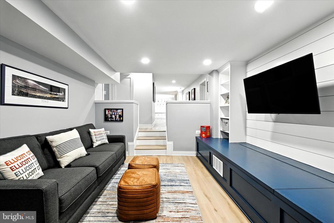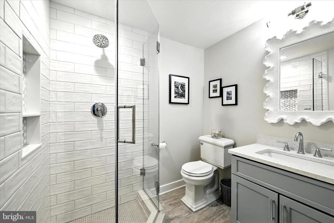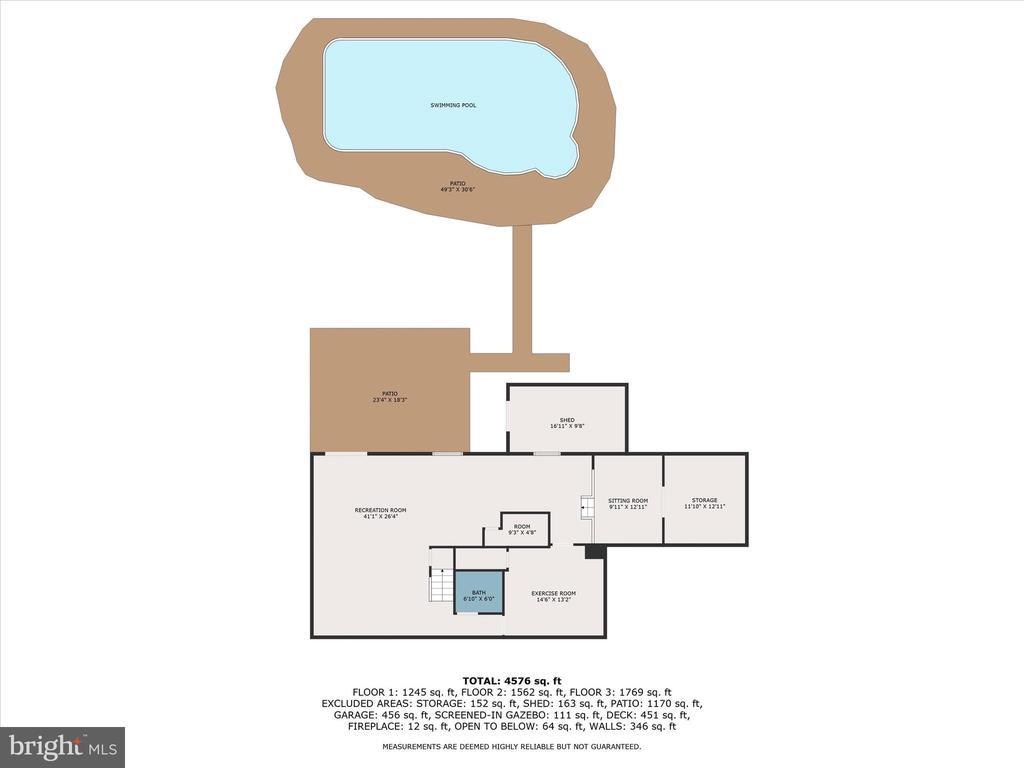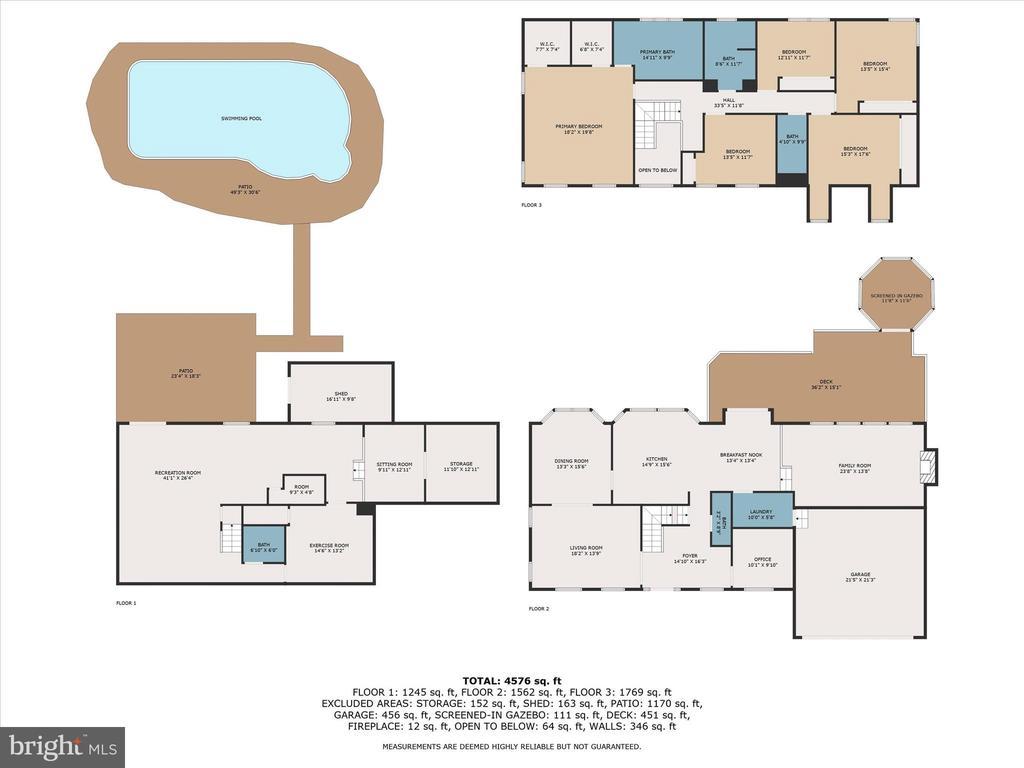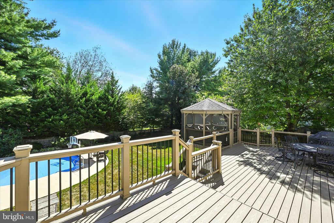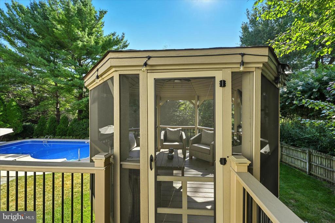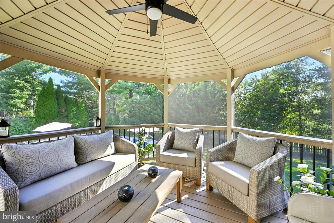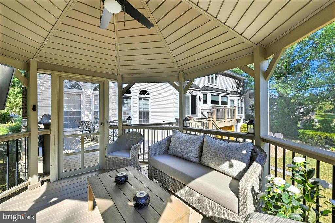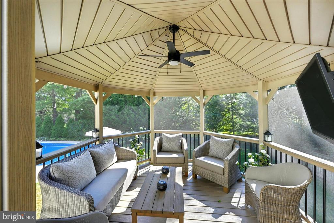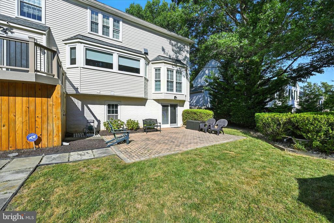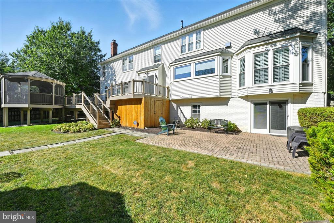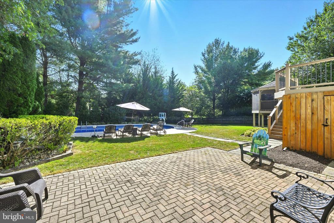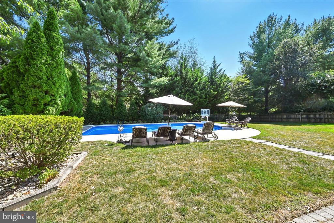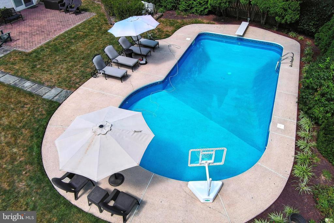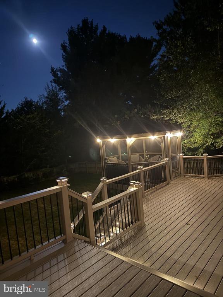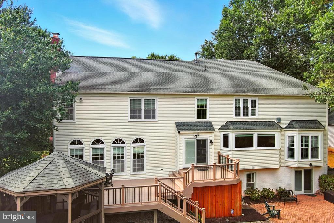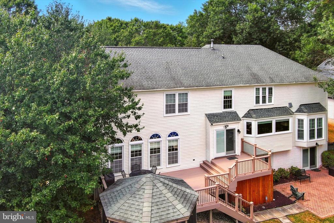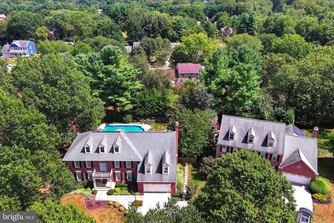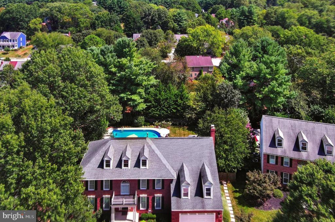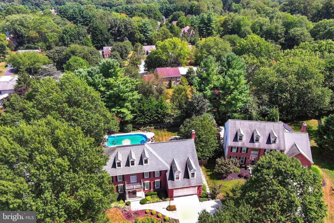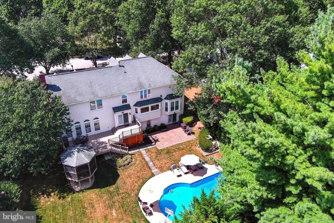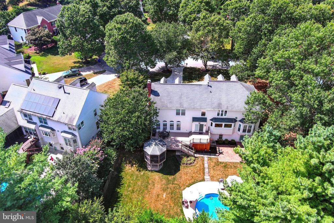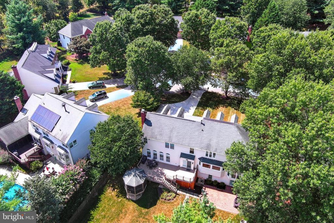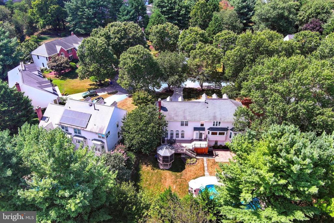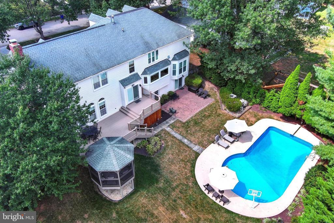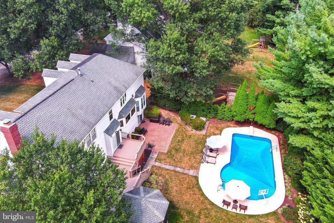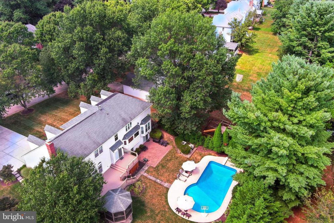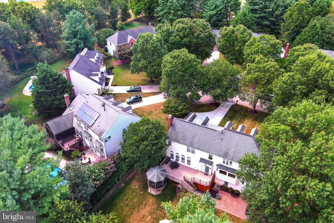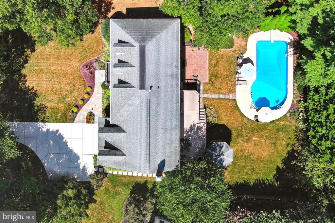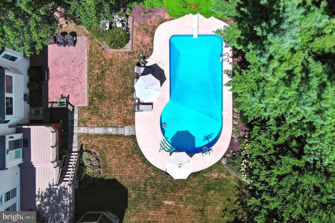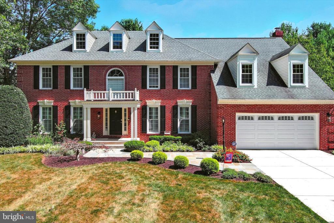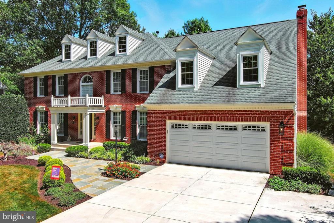Find us on...
Dashboard
- 5 Beds
- 4½ Baths
- 4,940 Sqft
- .36 Acres
10229 New Forest Ct
!!OPEN HOUSES CANCELED!! Discover this extraordinary Burleigh Manor estate at 10229 New Forest Court, a residence that exudes sophistication and timeless appeal. Nestled on one of the community’s coveted spacious lots, this property has been masterfully renovated inside and out, offering a contemporary design blended with classic elegance. From the moment you step inside, you’ll be captivated by the uncompromising beauty of its interiors—soaring spaces, sun-drenched rooms, and luxurious finishes that showcase meticulous attention to detail at every turn. This is not just a home, but a statement of refined living in one of Howard County’s most sought-after neighborhoods. Step inside to a home that is as inviting as it is impressive. The exquisitely renovated gourmet kitchen is a true showpiece, anchored by a grand center island that spans the entire space and provides the perfect gathering spot for family and friends. Outfitted with high-end stainless-steel appliances, designer lighting, and custom cabinetry, this chef’s kitchen flows seamlessly into the sunken family room. Gather around the natural wood burning fireplace with custom built-ins, or relax in the formal living room with abundant natural light and refined finishes. Entertain with ease in the elegant dining room, perfectly suited for both intimate gatherings and formal occasions. A private main-level office completes the main level with style and function. Upstairs, the lavish owner’s suite offers a serene private retreat. A spacious sitting area invites relaxation, while dual walk-in closets provide ample storage. The spa-inspired bath rivals any five-star resort, showcasing a custom tiled walk-in shower, freestanding soaking tub, heated floors, and designer finishes. Complementing the suite are four additional generously sized bedrooms and two beautifully updated full baths, offering luxurious comfort and flexibility for family and guests alike. The remodeled lower level (’23) elevates this estate to a whole new level of living. Imagine entertaining in style with a custom kitchenette and dual wine coolers, hosting movie nights in the expansive recreation room, or creating your own fitness haven in the private gym. A private den provides a quiet retreat for reading, reflection, or creative pursuits, adding to the flexibility of the space. A new full bath with a custom tiled walk-in shower adds both convenience and luxury. Outdoor living is equally spectacular: a new composite deck and gazebo ('22) lead to a backyard paradise with a sparkling saltwater inground pool with new liner ('23) and heater ('23), brick patio, and lush landscaping within a fully fenced yard—perfect for summer entertaining or quiet evenings at home. And, to complete the exterior, the newly expanded driveway and paver walkway ('23) set the stage with exceptional curb appeal. Enjoy the best of Ellicott City living with fantastic shopping, restaurants, recreational parks, and trails just minutes away. Conveniently located near major routes including 100, I-695, I-95, Routes 1, 32, and 216, the home offers easy access to Baltimore, Washington D.C., and Annapolis. A short commute to NSA, Ft. Meade, Johns Hopkins APL, and MARC train stations makes this an ideal location for professionals. Served by top-rated Howard County public schools, this Burleigh Manor estate truly checks every box.
Essential Information
- MLS® #MDHW2058844
- Price$1,255,000
- Bedrooms5
- Bathrooms4.50
- Full Baths4
- Half Baths1
- Square Footage4,940
- Acres0.36
- Year Built1989
- TypeResidential
- Sub-TypeDetached
- StatusPending
Style
Colonial, Contemporary, Traditional, Other
Community Information
- Address10229 New Forest Ct
- SubdivisionBURLEIGH MANOR
- CityELLICOTT CITY
- CountyHOWARD-MD
- StateMD
- Zip Code21042
Amenities
- ParkingConcrete Driveway
- # of Garages2
- Has PoolYes
Amenities
Attic, Built-Ins, Butlers Pantry, Carpet, CeilngFan(s), Chair Railing, Crown Molding, Pantry, Recessed Lighting, Walk-in Closet(s), Wood Floors, Upgraded Countertops, Bar, Formal/Separate Dining Room, Shades/Blinds
Utilities
Cable TV, Natural Gas Available
Garages
Garage - Front Entry, Garage Door Opener, Oversized, Inside Access
View
Garden/Lawn, Street, Trees/Woods
Pool
Fenced, Saltwater, Heated, Other
Interior
- Interior FeaturesFloor Plan-Open
- Has BasementYes
- FireplaceYes
- # of Fireplaces1
- FireplacesMantel(s)
- # of Stories3
- Stories3
Appliances
Cooktop-Down Draft, Cooktop, Dishwasher, Disposal, Washer, Dryer, Built-In Microwave, Oven-Wall, Oven-Double, Refrigerator, Water Heater
Heating
Forced Air, Programmable Thermostat, Zoned
Cooling
Central A/C, Programmable Thermostat, Zoned
Basement
Daylight, Partial, Fully Finished, Heated, Improved, Outside Entrance, Rear Entrance, Walkout Level, Interior Access, Windows, Shelving, Sump Pump, Other, Daylight, Full
Exterior
- ExteriorBrick and Siding, Vinyl Siding
- RoofAsphalt
- FoundationConcrete Perimeter, Other
Exterior Features
Extensive Hardscape, Exterior Lighting, Secure Storage, Other, Deck(s), Patio, Porch-screened, Wood Fence, Fenced-Rear
Lot Description
Backs to Trees, Cleared, Cul-de-sac, Front Yard, Landscaping, Lot Premium, Rear Yard, SideYard(s), Other
Windows
Bay/Bow, Low-E, Screens, Replacement, Sliding
School Information
- ElementaryCENTENNIAL LANE
- MiddleBURLEIGH MANOR
- HighCENTENNIAL
District
HOWARD COUNTY PUBLIC SCHOOL SYSTEM
Additional Information
- Date ListedSeptember 8th, 2025
- Days on Market5
- ZoningR20
Listing Details
Office
Berkshire Hathaway HomeServices PenFed Realty
Price Change History for 10229 New Forest Ct, ELLICOTT CITY, MD (MLS® #MDHW2058844)
| Date | Details | Price | Change |
|---|---|---|---|
| Pending | – | – | |
| Active (from Coming Soon) | – | – |
 © 2020 BRIGHT, All Rights Reserved. Information deemed reliable but not guaranteed. The data relating to real estate for sale on this website appears in part through the BRIGHT Internet Data Exchange program, a voluntary cooperative exchange of property listing data between licensed real estate brokerage firms in which Coldwell Banker Residential Realty participates, and is provided by BRIGHT through a licensing agreement. Real estate listings held by brokerage firms other than Coldwell Banker Residential Realty are marked with the IDX logo and detailed information about each listing includes the name of the listing broker.The information provided by this website is for the personal, non-commercial use of consumers and may not be used for any purpose other than to identify prospective properties consumers may be interested in purchasing. Some properties which appear for sale on this website may no longer be available because they are under contract, have Closed or are no longer being offered for sale. Some real estate firms do not participate in IDX and their listings do not appear on this website. Some properties listed with participating firms do not appear on this website at the request of the seller.
© 2020 BRIGHT, All Rights Reserved. Information deemed reliable but not guaranteed. The data relating to real estate for sale on this website appears in part through the BRIGHT Internet Data Exchange program, a voluntary cooperative exchange of property listing data between licensed real estate brokerage firms in which Coldwell Banker Residential Realty participates, and is provided by BRIGHT through a licensing agreement. Real estate listings held by brokerage firms other than Coldwell Banker Residential Realty are marked with the IDX logo and detailed information about each listing includes the name of the listing broker.The information provided by this website is for the personal, non-commercial use of consumers and may not be used for any purpose other than to identify prospective properties consumers may be interested in purchasing. Some properties which appear for sale on this website may no longer be available because they are under contract, have Closed or are no longer being offered for sale. Some real estate firms do not participate in IDX and their listings do not appear on this website. Some properties listed with participating firms do not appear on this website at the request of the seller.
Listing information last updated on November 1st, 2025 at 10:16am CDT.


