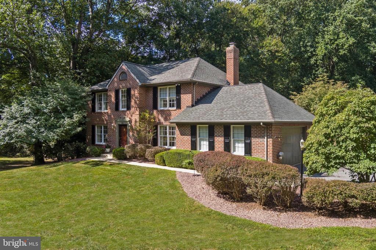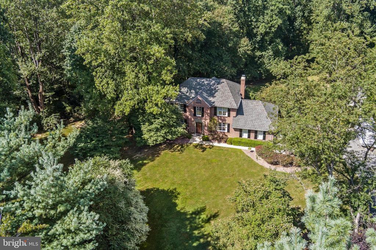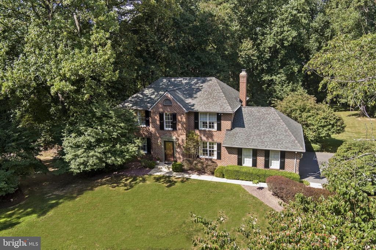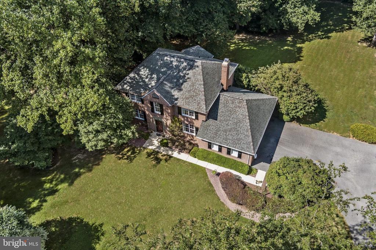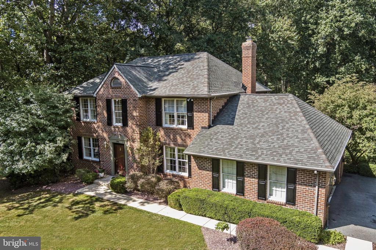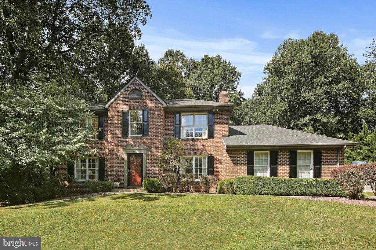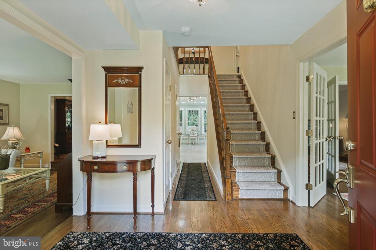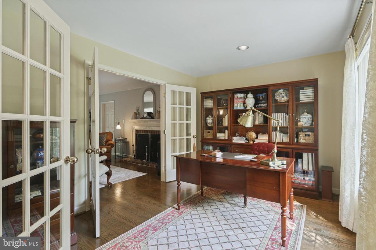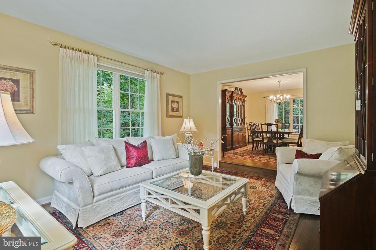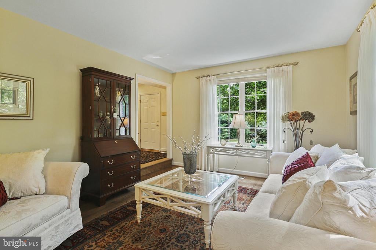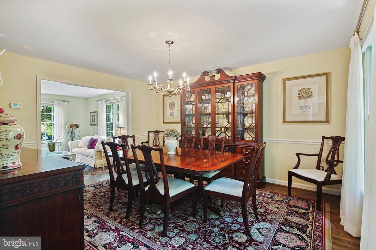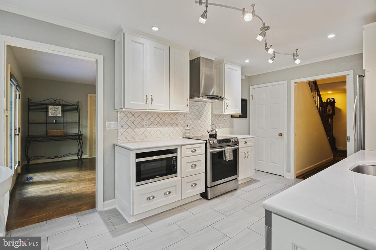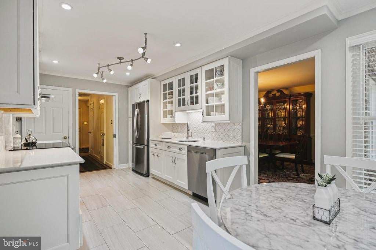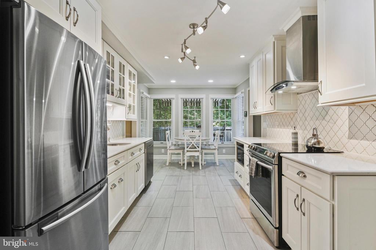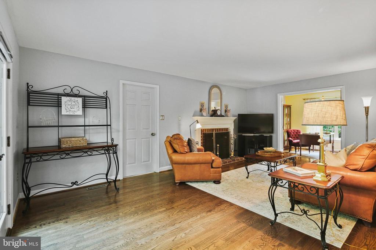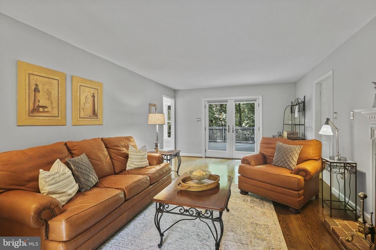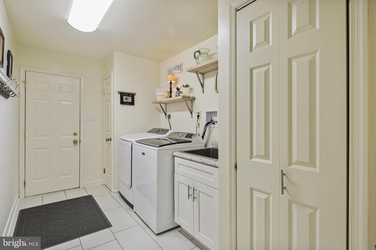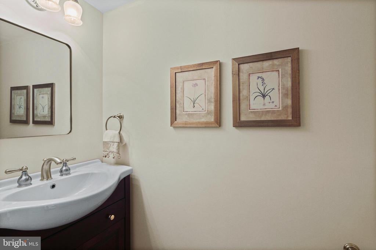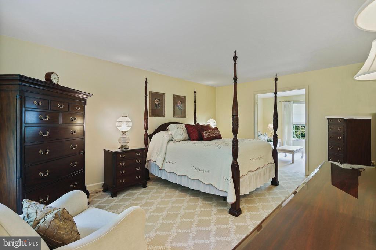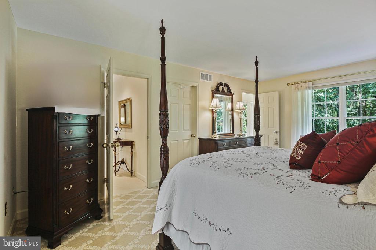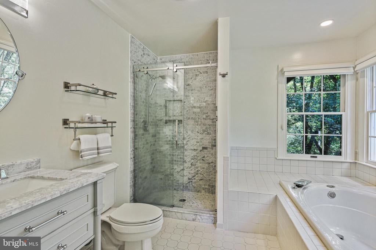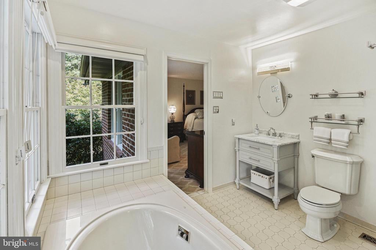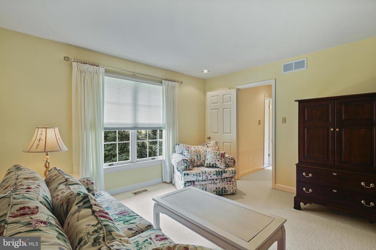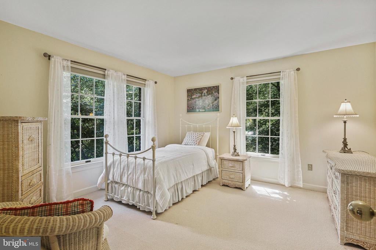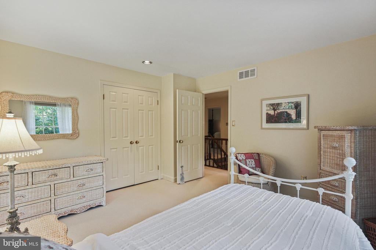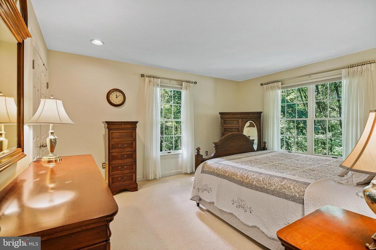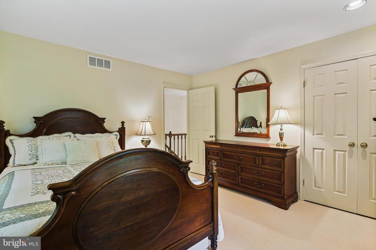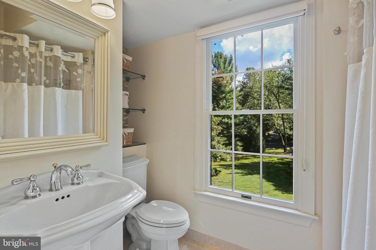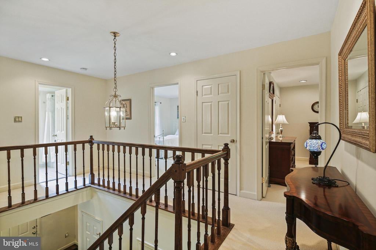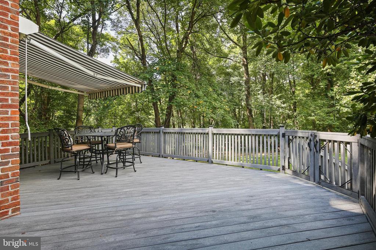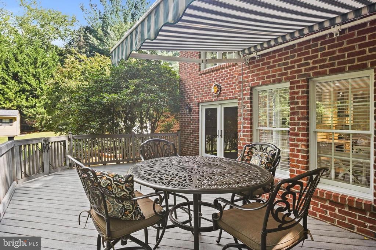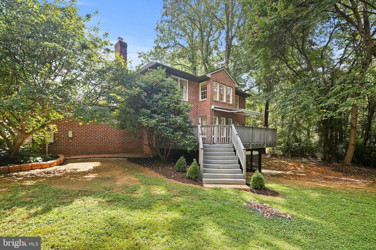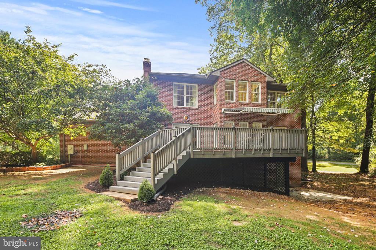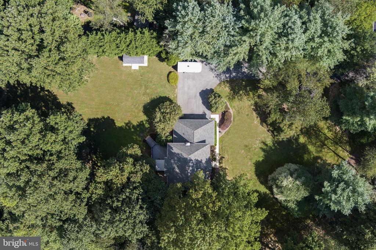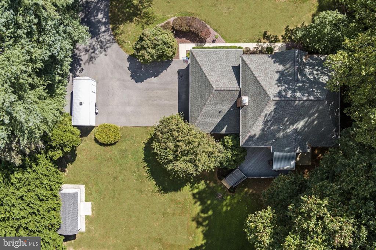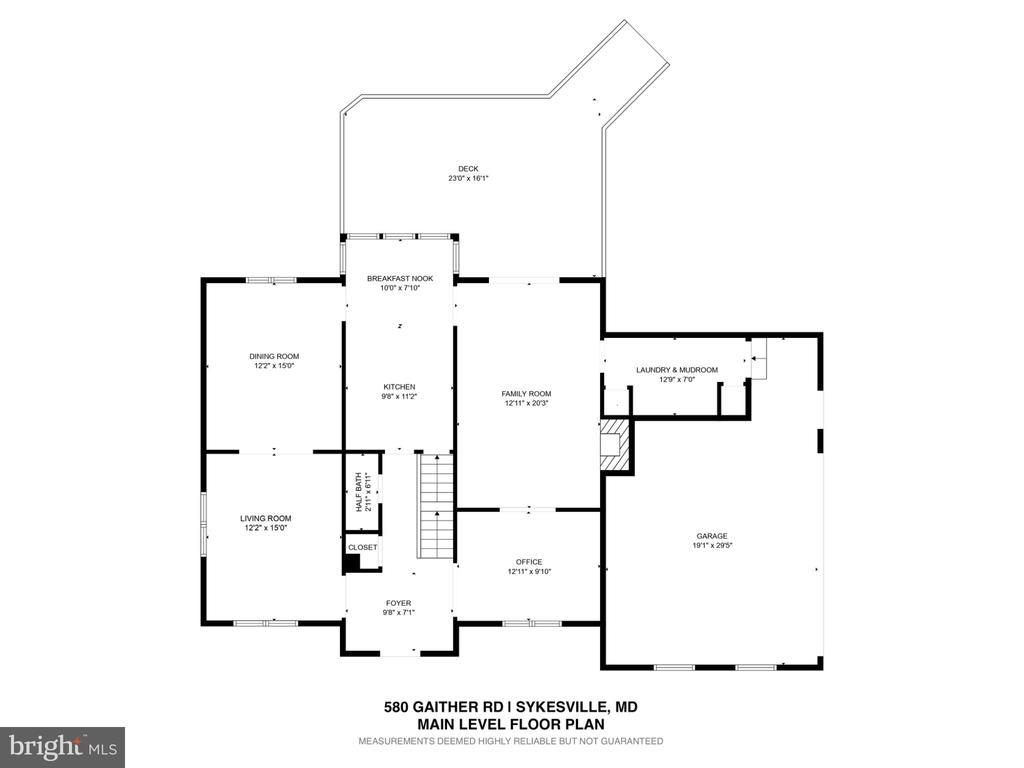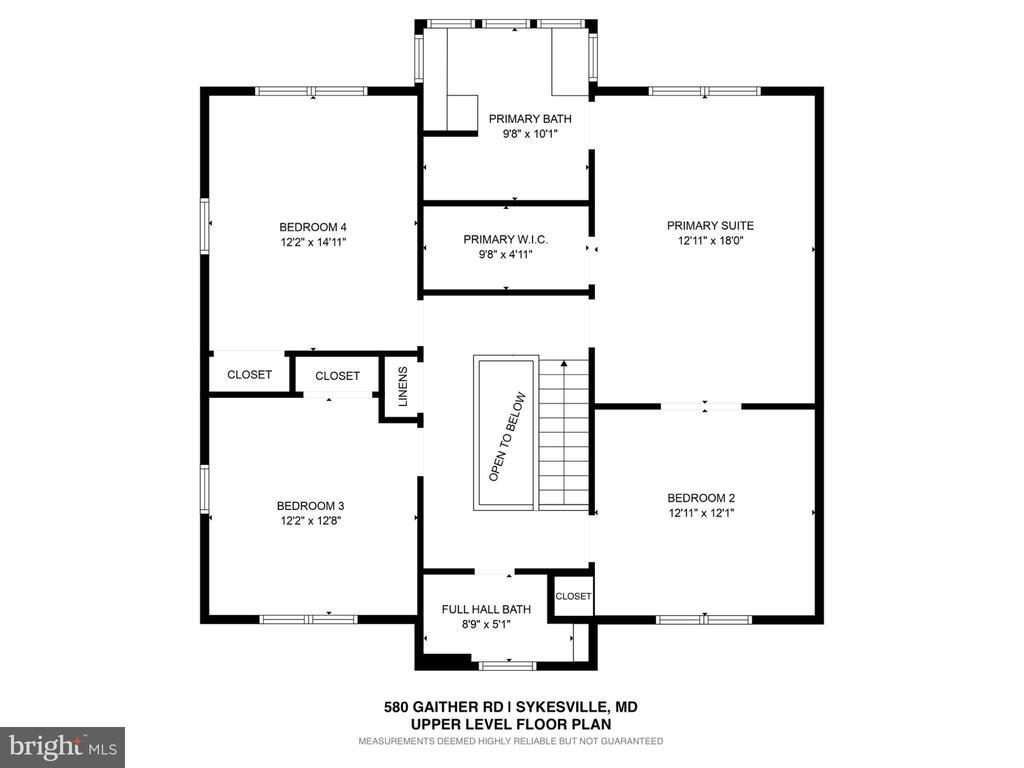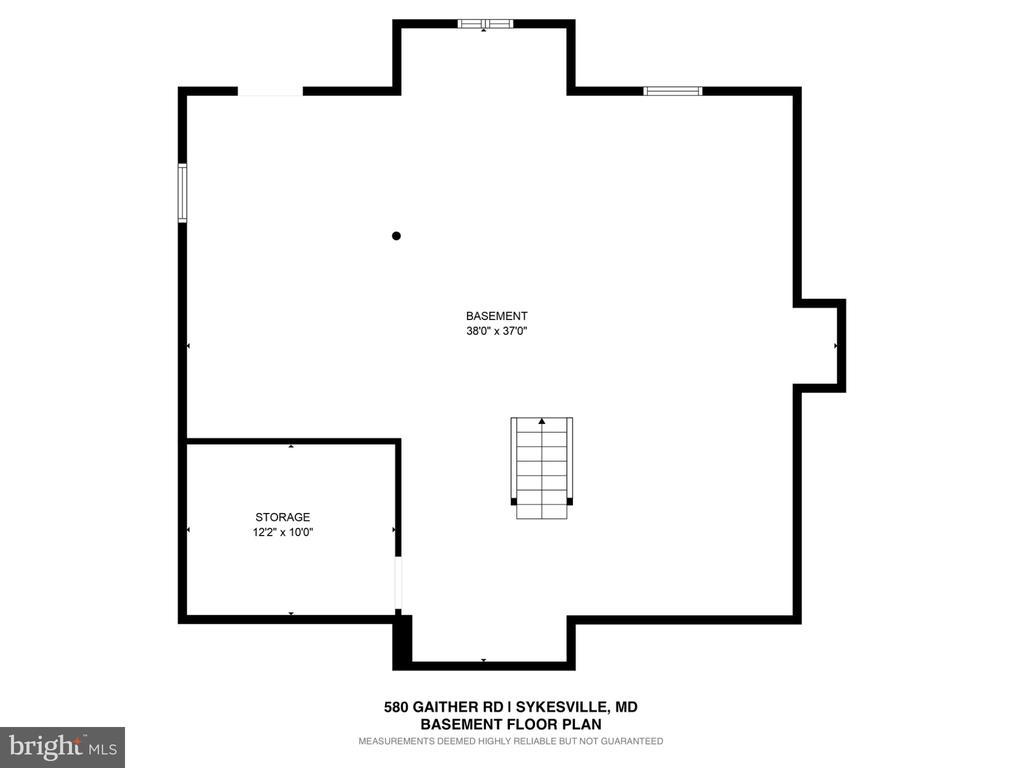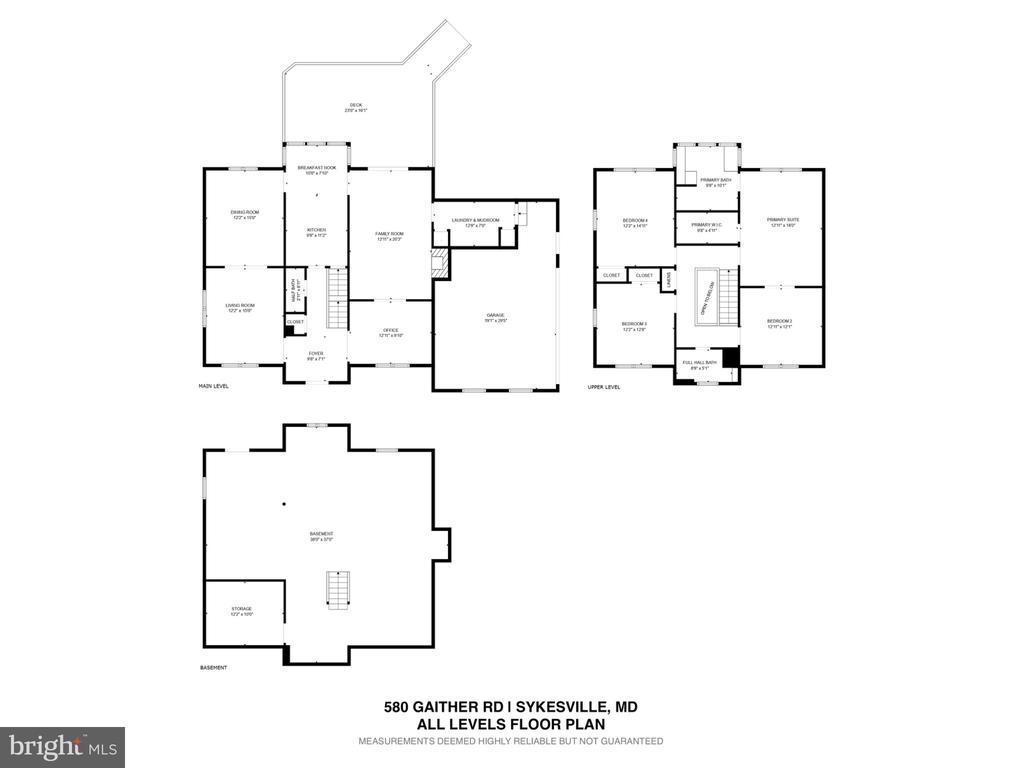Find us on...
Dashboard
- 4 Beds
- 2½ Baths
- 2,628 Sqft
- 3.04 Acres
580 Gaither Rd
Welcome to this immaculately maintained, custom-built, all-brick Colonial home, beautifully set on three acres. The professionally landscaped property offers open space surrounded by stately trees, backing onto a wooded lot. Enjoy serene privacy while being mere minutes from commuter routes, downtown Sykesville & more! A sixteen-foot-wide driveway, illuminated by pole lighting, leads to an oversized, two-car garage. This finished garage is insulated and comes with steel storage cabinets and a side entry door. Guests are welcomed into the home through a steel front entry door which opens into a 10 x 9 entrance hall. This hall features red oak hardwood floors with a dark walnut stain displayed throughout the home. The office/library can be accessed through glass panel French doors from either the entryway or the family room. This spacious office boasts large double front windows, hardwood floors, and recessed lights. After a long day, relax in the family room, featuring a brick fireplace with a hearth, mantle, and a heatolator, ensuring warmth on winter nights. Or unwind on the rear composite Trex deck under the retractable awning enjoying the peace and tranquility. Step into the heart of this home: a beautifully renovated kitchen (completed in 2023) featuring impeccable details. You'll find Schuler white icing cabinetry with soft close drawers & doors, glass cabinet doors, quartz countertops (white with grey veining for a marble-like appearance), and an Arabesque white tile backsplash. The kitchen is equipped with stainless steel appliances, including a counter-depth refrigerator and a sink with an automatic touchless faucet. Every detail was considered, from the tile floor extending underneath the cabinets to a custom pocket door from the entryway. The charming breakfast nook features a marble-top table set (conveys), complementing the kitchen's aesthetic. A bay window with five panes offers delightful views of the backyard wildlife. Adjacent to the kitchen, both the formal dining room & living room are generously sized and boast hardwood floors, an abundance of windows, custom curtains & rods, and Hunter Douglas "honeycomb" window shades. This dining room is perfectly suited for hosting large dinner parties. Doing laundry becomes a pleasure in the expanded mudroom, which features white wall panels with hooks, tile flooring, a coat closet, a pantry/supply closet, and a large stainless steel laundry sink with a cabinet. The mudroom conveniently leads to the garage. A renovated half bath completes this level. The upper level features 100% wool carpet in all four sizable bedrooms, including the spacious primary suite. This suite boasts double rear windows and a large walk-in closet. The owner's suite also includes French doors that lead to a secondary bedroom, currently configured as a sitting room but ideal for a nursery or office. The owner's bathroom features an oversized tiled shower, enhanced by Carrara marble tile, a rainfall shower head, and frameless sliding shower doors. Relax in the vast Jacuzzi whirlpool tub flooded with natural light from the five rear windows with Roman shades. A marble vanity countertop, updated vanity mirror & light fixture complete this bathroom. The walk-out basement, spanning approx. 1,370 sq ft, is ready for new owners to customize to their liking & offers rough-in plumbing, abundant storage, & an exit to a 10x10 cement pad. Other notable features include: Aug 2025-a new pressure tank, driveway seal-coated & repaved in 2017, & a hot water heater (2023) with Bluetooth Wi-Fi capability. The property also presents a 30-year arch. shingle roof (2006) with a transferable warranty, Anderson windows, and 400 AMP electric service with underground utilities. A portable backup generator & a 10x18 storage shed complete the package. This ideal location is minutes to downtown Sykesville offering shopping, restaurants, concerts & festivals. Piney Run Park a few miles away & top schools!
Essential Information
- MLS® #MDHW2058750
- Price$899,900
- Bedrooms4
- Bathrooms2.50
- Full Baths2
- Half Baths1
- Square Footage2,628
- Acres3.04
- Year Built1988
- TypeResidential
- Sub-TypeDetached
- StyleColonial
- StatusPending
Community Information
- Address580 Gaither Rd
- SubdivisionGAITHER SIDELING
- CitySYKESVILLE
- CountyHOWARD-MD
- StateMD
- MunicipalitySYKESVILLE
- Zip Code21784
Amenities
- UtilitiesUnder Ground
- # of Garages2
- GaragesGarage Door Opener
Amenities
Shades/Blinds, Wood Floors, Wpool Jets, Soaking Tub, Formal/Separate Dining Room, Recessed Lighting, Upgraded Countertops
Parking
Asphalt Driveway, Paved Driveway
View
Garden/Lawn, Scenic Vista, Trees/Woods
Interior
- HeatingHeat Pump(s)
- CoolingCentral A/C
- Has BasementYes
- FireplaceYes
- # of Fireplaces1
- FireplacesHeatilator, Mantel(s), Wood
- # of Stories3
- Stories3
Appliances
Dishwasher, Exhaust Fan, Oven/Range-Electric, Range hood, Disposal, Icemaker, Microwave, Stainless Steel Appliances, Stove
Basement
Outside Entrance, Rear Entrance, Full, Space For Rooms, Unfinished, Walkout Level
Exterior
- ExteriorBrick and Siding
- RoofArchitectural Shingle
- FoundationConcrete Perimeter
Exterior Features
Awning(s), Exterior Lighting, Flood Lights, Deck(s)
Lot Description
Backs to Trees, Landscaping, Trees/Wooded
Windows
Double Pane, Screens, Bay/Bow, Storm
School Information
- DistrictHOWARD COUNTY PUBLIC SCHOOLS
Additional Information
- Date ListedSeptember 5th, 2025
- Days on Market32
- ZoningRCDEO
Listing Details
- OfficeCummings & Co. Realtors
- Office Contact(410) 823-0033
Price Change History for 580 Gaither Rd, SYKESVILLE, MD (MLS® #MDHW2058750)
| Date | Details | Price | Change |
|---|---|---|---|
| Pending | – | – | |
| Active (from Coming Soon) | – | – |
 © 2020 BRIGHT, All Rights Reserved. Information deemed reliable but not guaranteed. The data relating to real estate for sale on this website appears in part through the BRIGHT Internet Data Exchange program, a voluntary cooperative exchange of property listing data between licensed real estate brokerage firms in which Coldwell Banker Residential Realty participates, and is provided by BRIGHT through a licensing agreement. Real estate listings held by brokerage firms other than Coldwell Banker Residential Realty are marked with the IDX logo and detailed information about each listing includes the name of the listing broker.The information provided by this website is for the personal, non-commercial use of consumers and may not be used for any purpose other than to identify prospective properties consumers may be interested in purchasing. Some properties which appear for sale on this website may no longer be available because they are under contract, have Closed or are no longer being offered for sale. Some real estate firms do not participate in IDX and their listings do not appear on this website. Some properties listed with participating firms do not appear on this website at the request of the seller.
© 2020 BRIGHT, All Rights Reserved. Information deemed reliable but not guaranteed. The data relating to real estate for sale on this website appears in part through the BRIGHT Internet Data Exchange program, a voluntary cooperative exchange of property listing data between licensed real estate brokerage firms in which Coldwell Banker Residential Realty participates, and is provided by BRIGHT through a licensing agreement. Real estate listings held by brokerage firms other than Coldwell Banker Residential Realty are marked with the IDX logo and detailed information about each listing includes the name of the listing broker.The information provided by this website is for the personal, non-commercial use of consumers and may not be used for any purpose other than to identify prospective properties consumers may be interested in purchasing. Some properties which appear for sale on this website may no longer be available because they are under contract, have Closed or are no longer being offered for sale. Some real estate firms do not participate in IDX and their listings do not appear on this website. Some properties listed with participating firms do not appear on this website at the request of the seller.
Listing information last updated on November 5th, 2025 at 1:45am CST.


