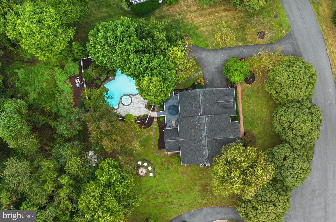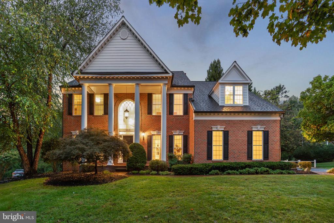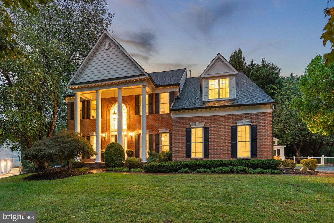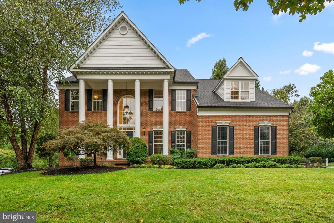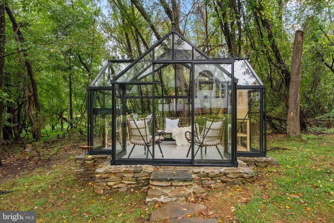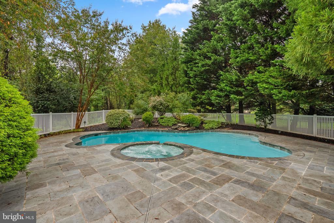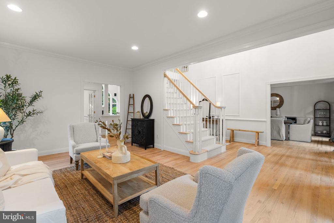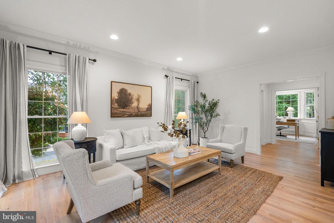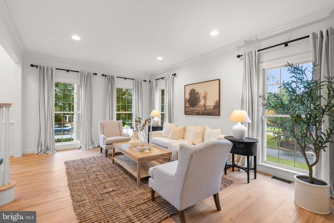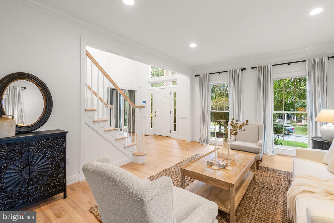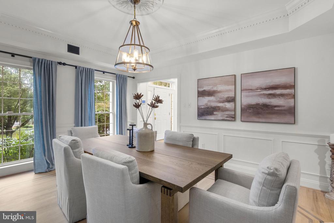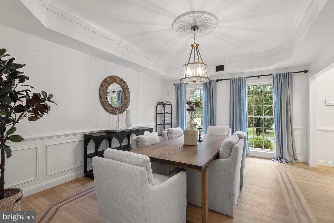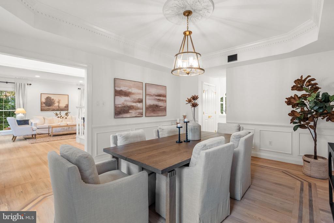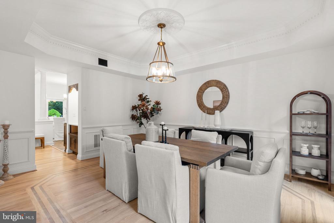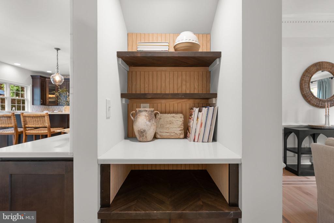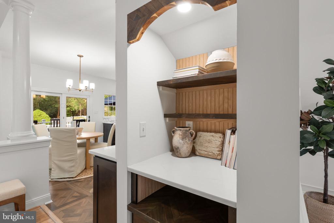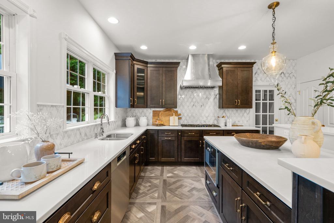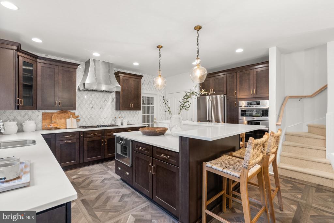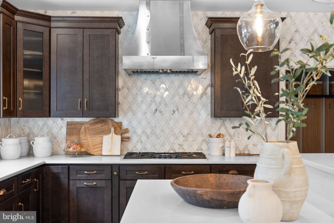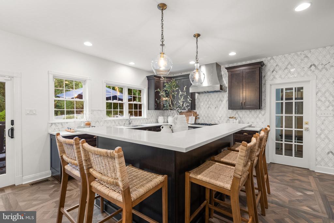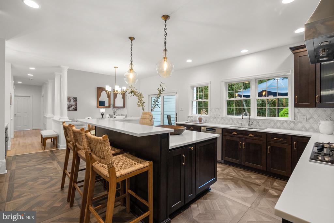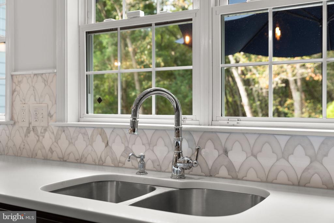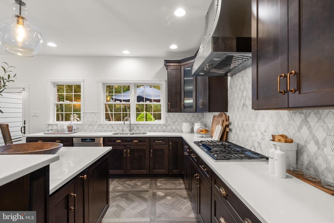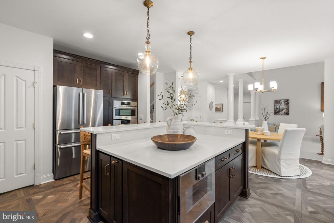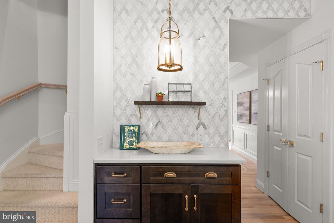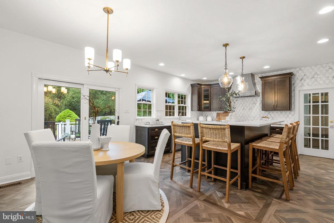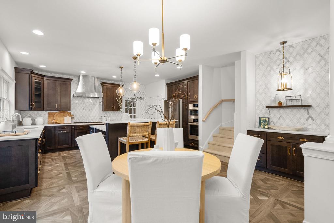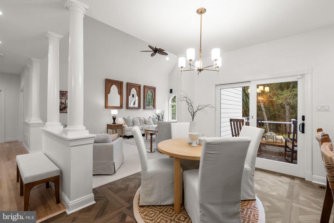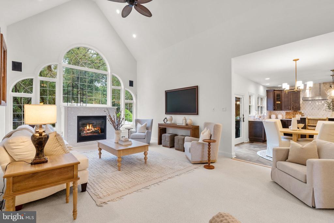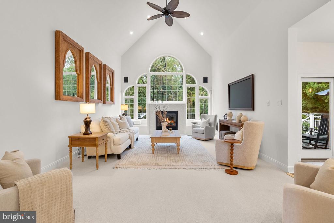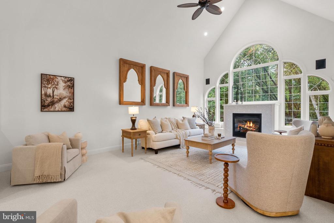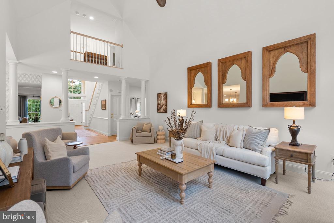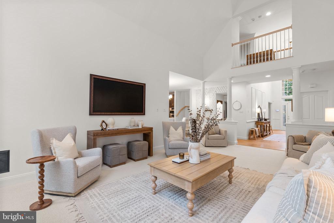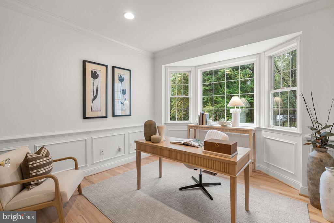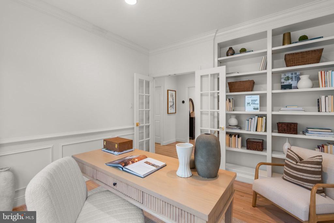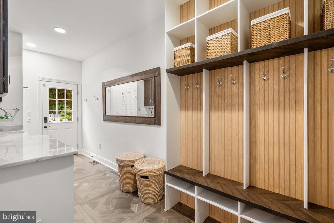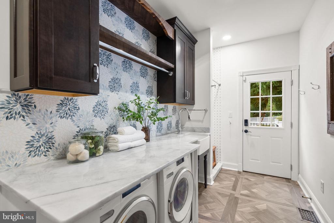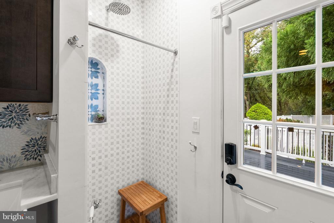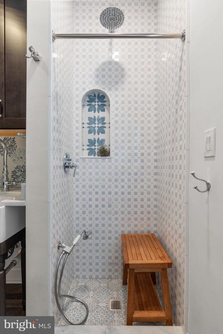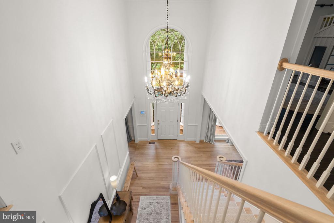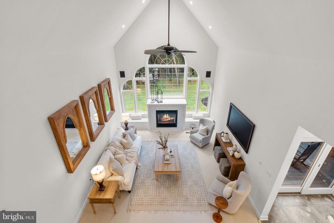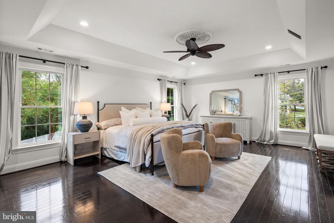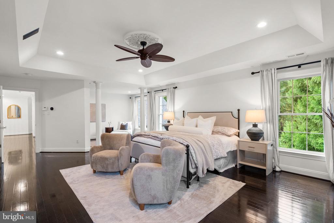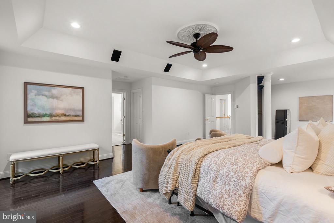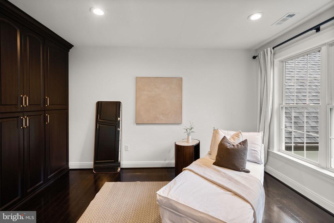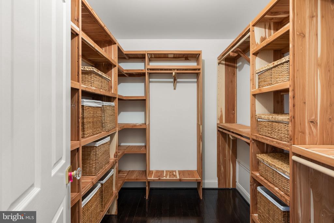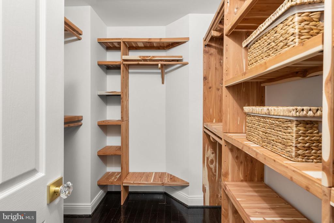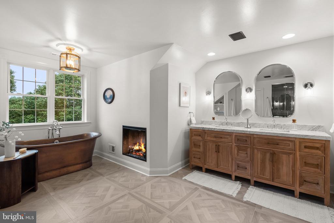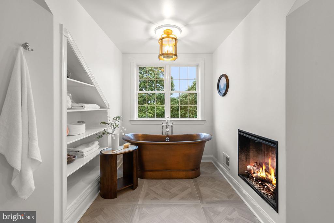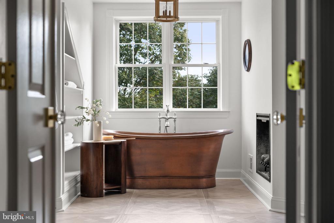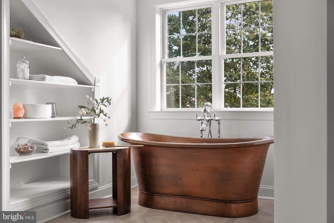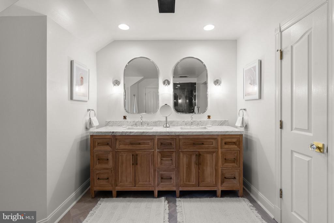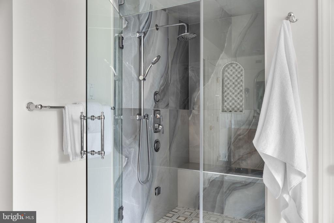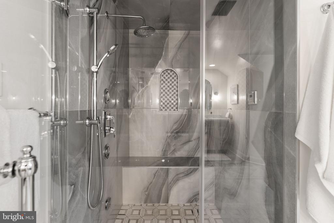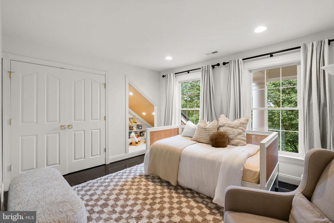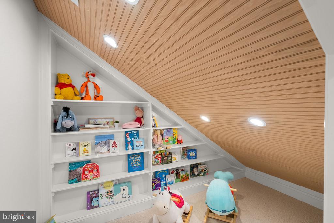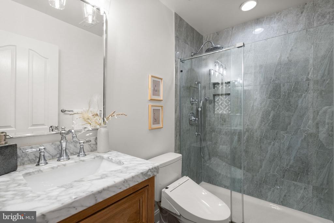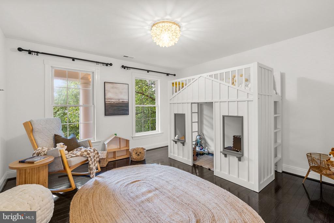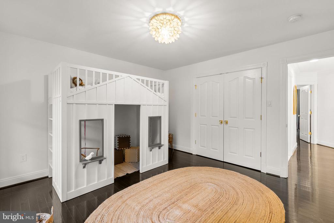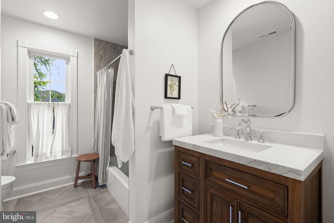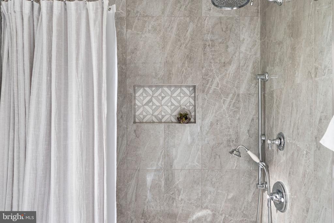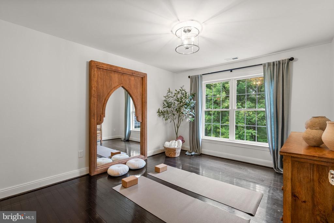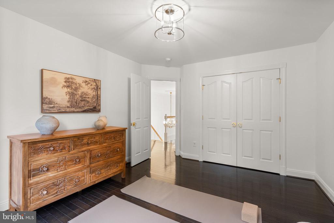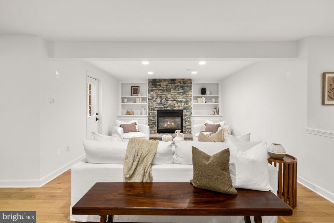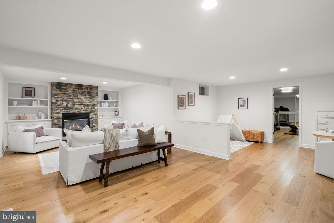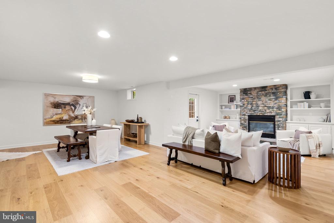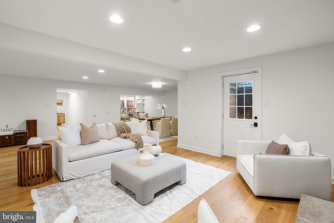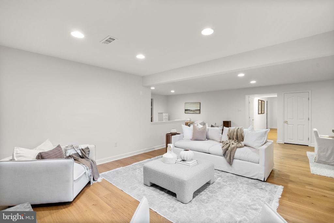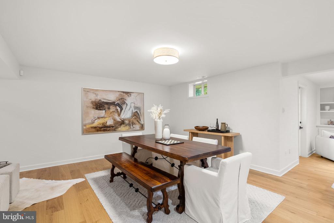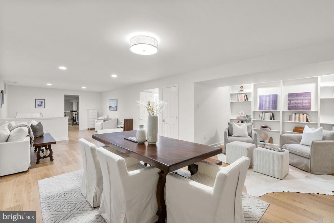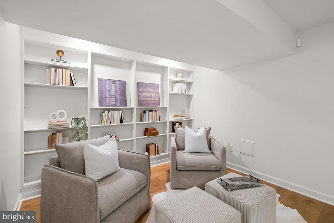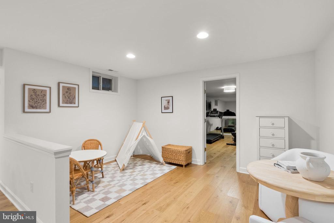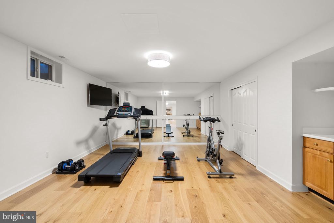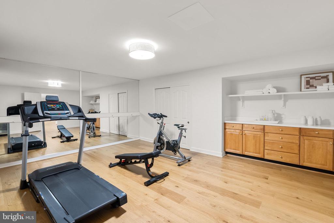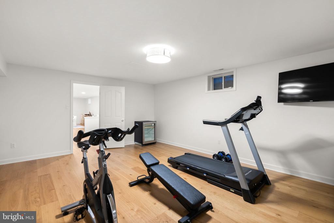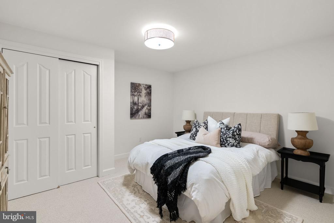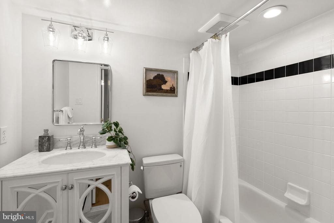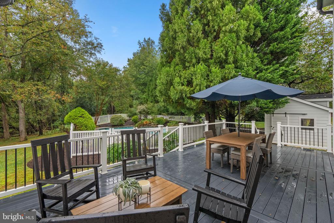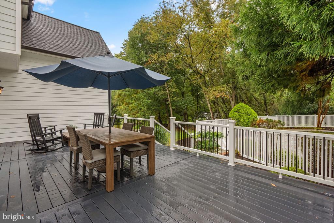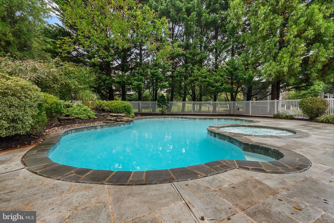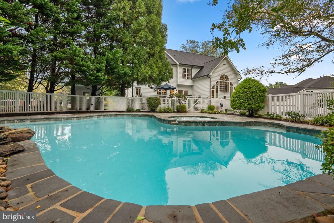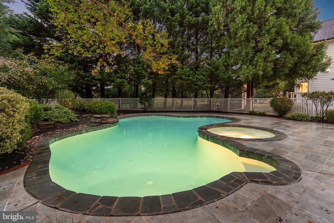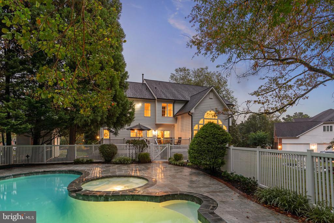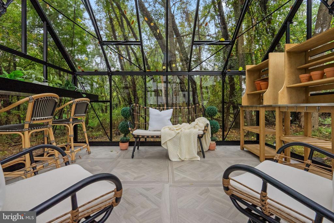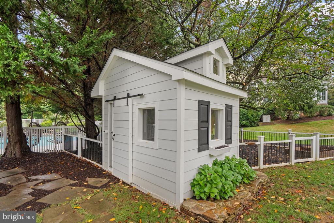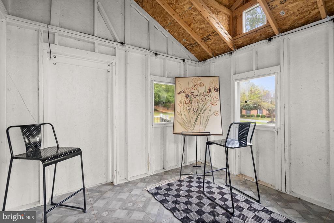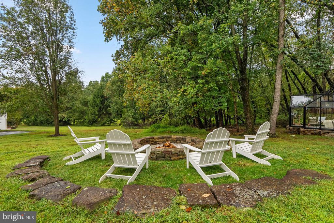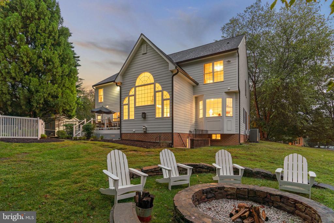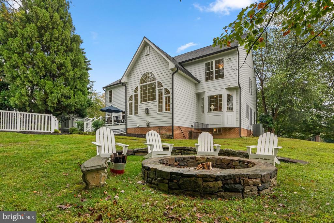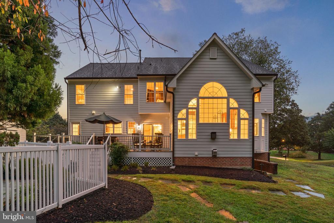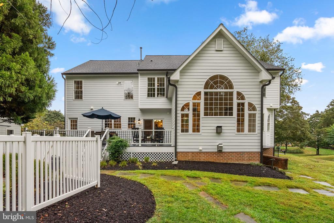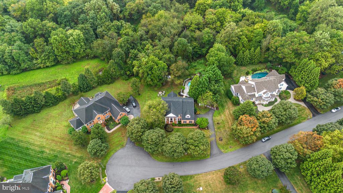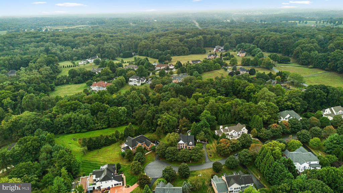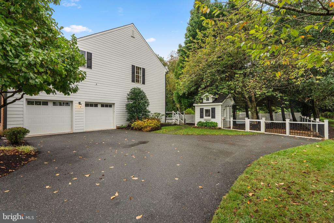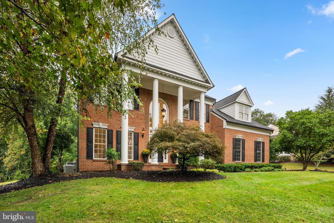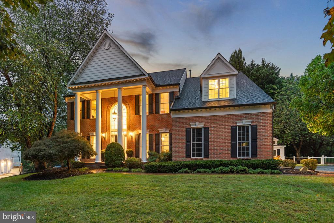Find us on...
Dashboard
- 5 Beds
- 4½ Baths
- 5,297 Sqft
- .7 Acres
10312 Kingsway Ct
Welcome to The Kingsway Haven, a remarkable residence showcasing an array of indoor and outdoor spaces curated for luxurious living. Completely reimagined and thoughtfully renovated in 2022, this property is truly a haven for clean living with refined upgrades and wellness-driven design. The home backs to forest preserve and is tucked on a 0.7-acre homesite on a quiet cul-de-sac in the desired Kingsbridge community in Howard County’s Centennial School District. This prime location in Ellicott City is convenient to dining, shopping, parks, schools, country clubs, commuter routes, BWI airport, and more. Exterior amenities reflect a resort-style sanctuary. A Trex deck invites al fresco dining, and overlooks a fenced saltwater pool and spa surrounded by a stone patio and mature landscaping. Meandering stepping-stone pathways lead to the custom garden house or art studio, the stacked stone fire pit area, and the spectacular imported Belgian Orangerie—a truly dreamy space for growing plants, cozying up with a morning coffee, or hosting magical starlit dinners. Inside, hand-sanded oiled oak floors, bespoke built-ins, and soaring windows fill the interior with natural light and elegance. A two-story foyer with a sparkling chandelier opens to the formal living room and the formal dining room with custom inlay floors, wainscoting and dentil mouldings, a tray ceiling, and chandelier. Ahead, the two-story great room unfolds, defined by elegant columns, vaulted ceilings, and a marble mosaic fireplace framed by treetop views through dramatic windows. Continue and find a chic powder room and a study with French doors, elegant mouldings, built-ins, and a bay window. The English-inspired kitchen is a chef’s dream equipped with imported marble mosaics on walls and backsplash, Italian parquet tile floors, an oversized tiered quartz island with breakfast bar seating, rich cabinetry, pendant lighting, and an appliance suite including a Gaggenau plumbed steam oven, Thermador 5-burner range, Elica designer hood, and Bosch 800 Series refrigerator, oven, and dishwasher. An English café station with a built-in coffee bar and a custom English pantry complete this gourmet space, along with a breakfast area which accesses the deck. Just beyond, a mudroom features built-in cubbies, a built-in laundry station, cabinetry, plus a shower or dogwash station providing practical convenience for days spent enjoying the pool and outdoors. Upstairs, rich hardwoods grace the floors and hallway leading to the Cotswolds-inspired primary suite. This serene retreat boasts two cedar walk-in closets, a tray ceiling, and a sitting room with columns and custom built-ins. The spa-like bath offers indulgent amenities: a copper soaking tub, a steam shower, a dual-sink vanity, a fireplace, a linen closet, and built-in shelving. Three additional bedrooms and beautiful bathrooms complete the upper level—including one with a whimsical built-in reading nook. A secondary rear staircase leads down to the kitchen. Downstairs, the finished lower level is highlighted by wide-plank oak floors, a recreation lounge anchored by a stone-surround fireplace with built-in bookcases, and several defined spaces perfect for dining, entertaining, or playing. A versatile bonus room, a full bath, a walkup to the yard, and a fitness or yoga studio with mirrored walls and built-ins complete this spacious level. This home was updated in 2022 with extensive and expensive upgrades including all new HardiePlank siding and trim, bronze gutters with integrated gutter guards, roof with CertainTeed Landmark Pro Designer architectural shingles with advanced underlayment and flashing, all new shutters throughout, a new Trane HVAC system, a whole-house air filter and humidifier, and a new cast iron sump pump. Move right in and immediately enjoy the wonderful turn-key value and lifestyle. This is more than a residence—it’s a haven for elevated living. Let your new memories begin!
Essential Information
- MLS® #MDHW2058612
- Price$2,150,000
- Bedrooms5
- Bathrooms4.50
- Full Baths4
- Half Baths1
- Square Footage5,297
- Acres0.70
- Year Built1997
- TypeResidential
- Sub-TypeDetached
- StyleColonial
- StatusActive
Community Information
- Address10312 Kingsway Ct
- SubdivisionKINGSBRIDGE
- CityELLICOTT CITY
- CountyHOWARD-MD
- StateMD
- Zip Code21042
Amenities
- UtilitiesNatural Gas Available
- ParkingAsphalt Driveway
- # of Garages2
- Has PoolYes
Amenities
CeilngFan(s), Recessed Lighting, Walk-in Closet(s), Wood Floors, Attic, Carpet, Chair Railing, Crown Molding, Stall Shower
Garages
Garage - Side Entry, Garage Door Opener
Pool
Fenced, Pool (In-Ground), Filtered, Heated, Saltwater
Interior
- Interior FeaturesFloor Plan-Traditional
- HeatingForced Air
- CoolingCentral A/C
- Has BasementYes
- FireplaceYes
- # of Fireplaces2
- FireplacesMantel(s), Gas/Propane
- # of Stories3
- Stories3
Appliances
Built-In Microwave, Dishwasher, Disposal, Dryer, Exhaust Fan, Freezer, Oven-Wall, Oven-Self Cleaning, Refrigerator, Stainless Steel Appliances, Washer, Icemaker, Water Heater
Basement
Daylight, Partial, Full, Fully Finished, Heated, Improved, Rear Entrance, Sump Pump, Walkout Stairs, Windows
Exterior
- ExteriorBrick and Siding, HardiPlank
- RoofAsphalt
- FoundationOther
Exterior Features
Exterior Lighting, Deck(s), Patio, Fenced-Partially, Fenced-Rear, Pool (In-Ground)
Lot Description
Backs to Trees, Rear Yard, Cul-de-sac, Landscaping, Partly Wooded, Bcks-Prklnd
Windows
Double Pane, Energy Efficient, Insulated, Screens
School Information
- ElementaryCENTENNIAL LANE
- MiddleBURLEIGH MANOR
- HighCENTENNIAL
District
HOWARD COUNTY PUBLIC SCHOOL SYSTEM
Additional Information
- Date ListedSeptember 18th, 2025
- Days on Market45
- ZoningR20
Listing Details
- OfficeKeller Williams Lucido Agency
- Office Contact(410) 465-6900
Price Change History for 10312 Kingsway Ct, ELLICOTT CITY, MD (MLS® #MDHW2058612)
| Date | Details | Price | Change |
|---|---|---|---|
| Active (from Coming Soon) | – | – |
 © 2020 BRIGHT, All Rights Reserved. Information deemed reliable but not guaranteed. The data relating to real estate for sale on this website appears in part through the BRIGHT Internet Data Exchange program, a voluntary cooperative exchange of property listing data between licensed real estate brokerage firms in which Coldwell Banker Residential Realty participates, and is provided by BRIGHT through a licensing agreement. Real estate listings held by brokerage firms other than Coldwell Banker Residential Realty are marked with the IDX logo and detailed information about each listing includes the name of the listing broker.The information provided by this website is for the personal, non-commercial use of consumers and may not be used for any purpose other than to identify prospective properties consumers may be interested in purchasing. Some properties which appear for sale on this website may no longer be available because they are under contract, have Closed or are no longer being offered for sale. Some real estate firms do not participate in IDX and their listings do not appear on this website. Some properties listed with participating firms do not appear on this website at the request of the seller.
© 2020 BRIGHT, All Rights Reserved. Information deemed reliable but not guaranteed. The data relating to real estate for sale on this website appears in part through the BRIGHT Internet Data Exchange program, a voluntary cooperative exchange of property listing data between licensed real estate brokerage firms in which Coldwell Banker Residential Realty participates, and is provided by BRIGHT through a licensing agreement. Real estate listings held by brokerage firms other than Coldwell Banker Residential Realty are marked with the IDX logo and detailed information about each listing includes the name of the listing broker.The information provided by this website is for the personal, non-commercial use of consumers and may not be used for any purpose other than to identify prospective properties consumers may be interested in purchasing. Some properties which appear for sale on this website may no longer be available because they are under contract, have Closed or are no longer being offered for sale. Some real estate firms do not participate in IDX and their listings do not appear on this website. Some properties listed with participating firms do not appear on this website at the request of the seller.
Listing information last updated on November 1st, 2025 at 6:00am CDT.


