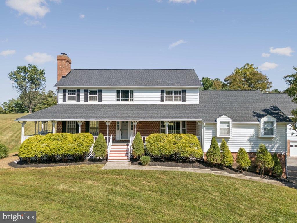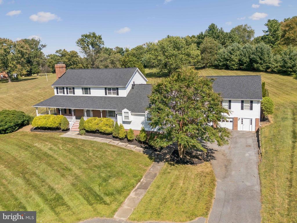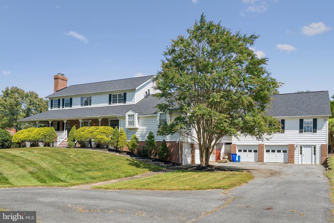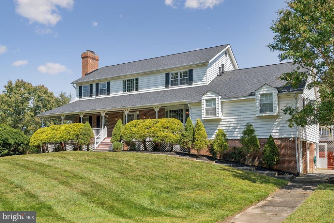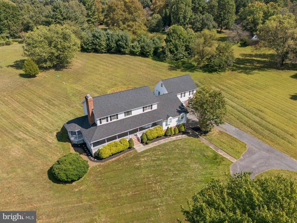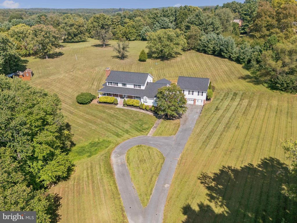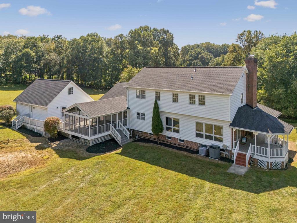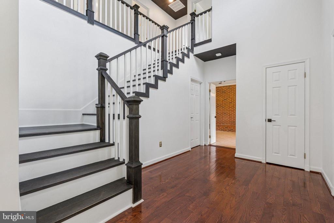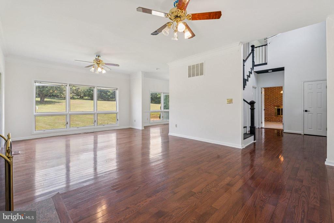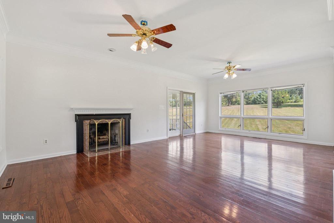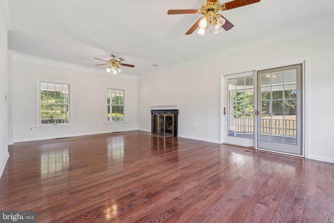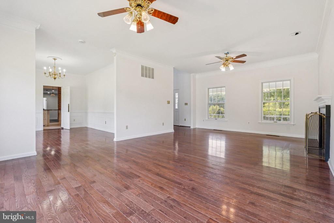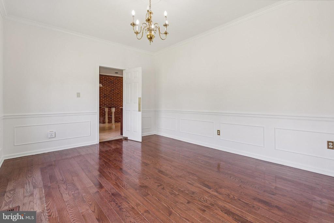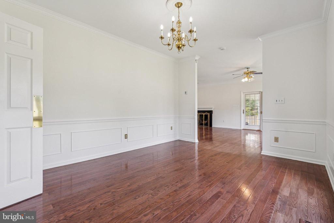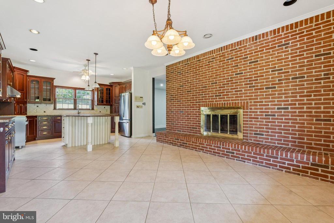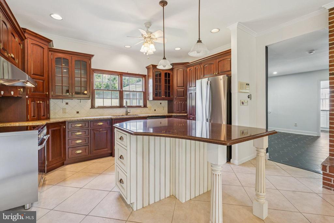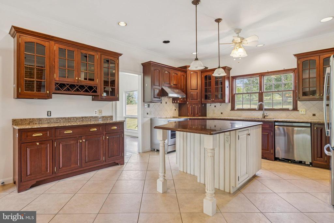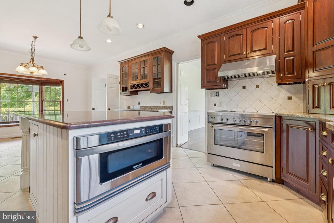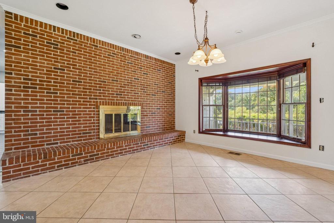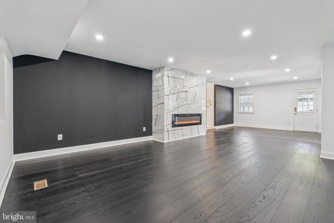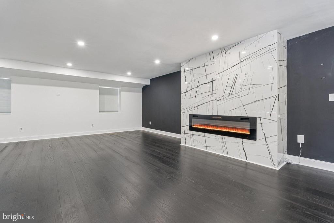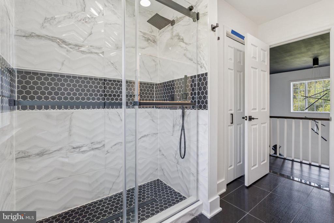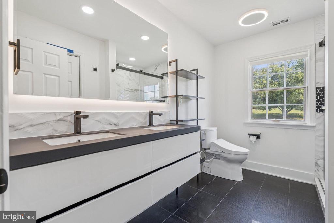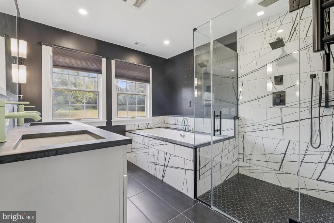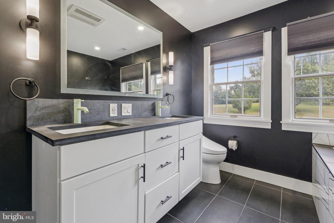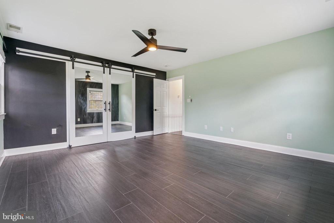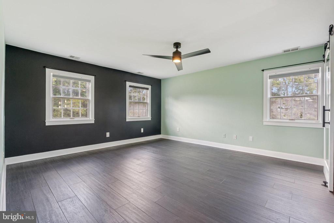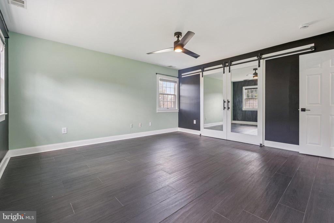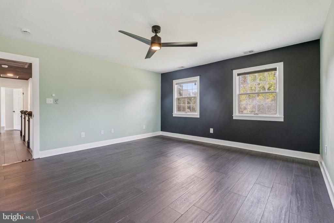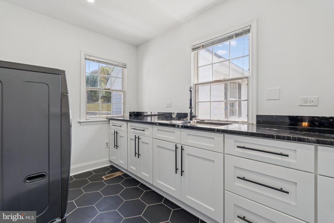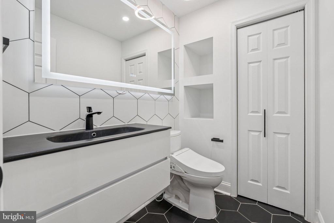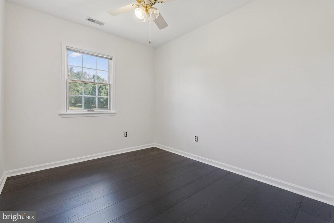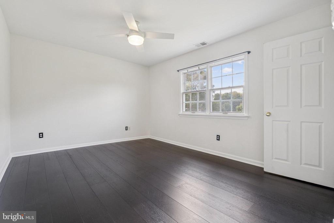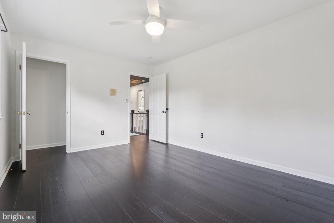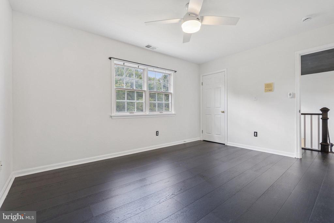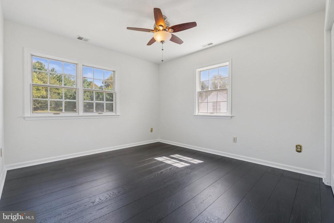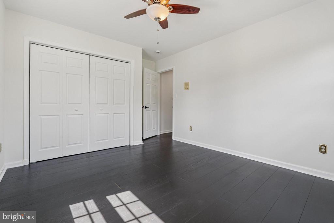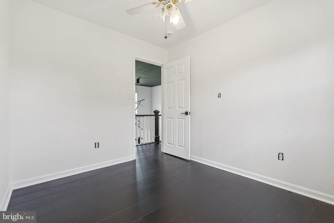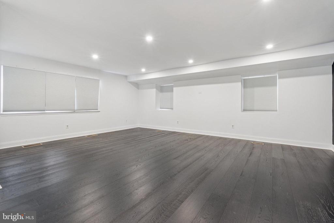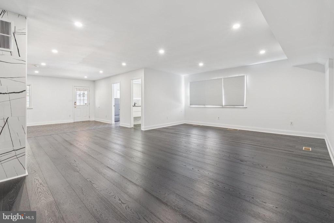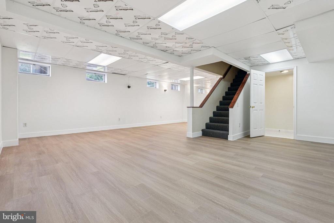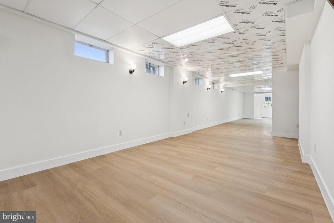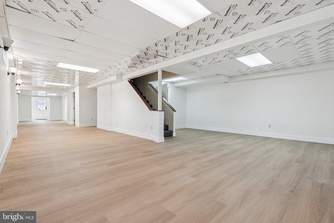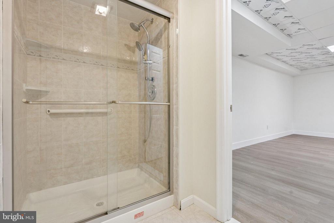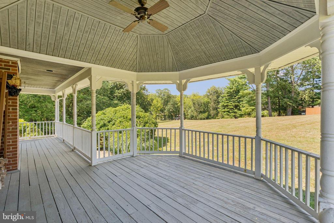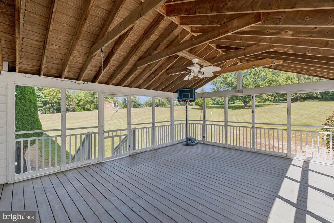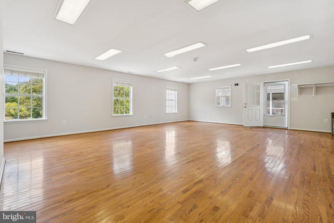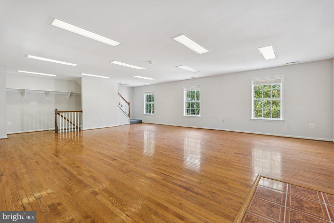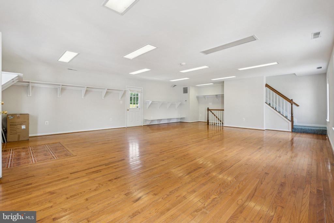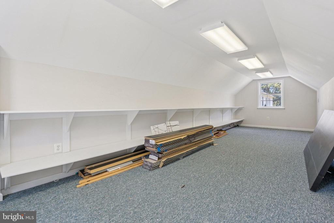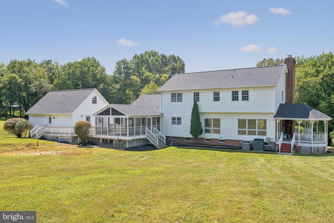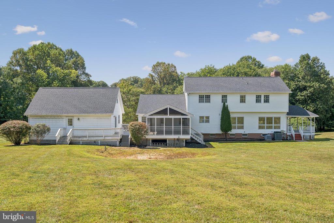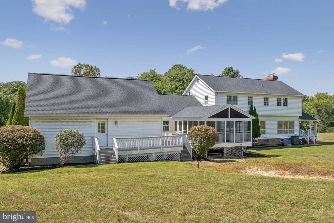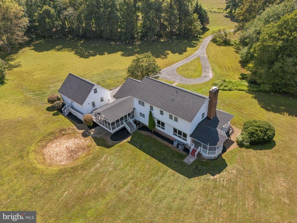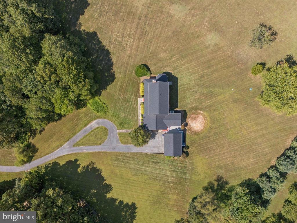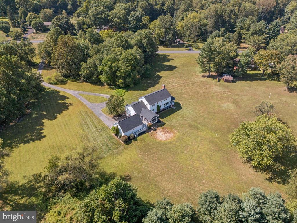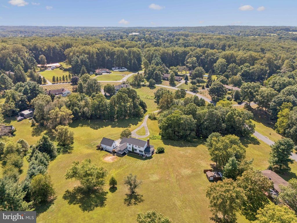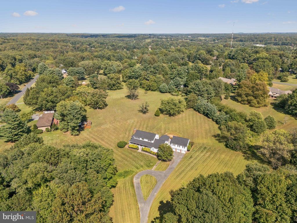Find us on...
Dashboard
- 5 Beds
- 3½ Baths
- 4,778 Sqft
- 2.35 Acres
12212 Mount Albert Rd
Welcome to your private oasis nestled on over 4.5 acres of scenic beauty with sweeping pastoral views. This exceptional property offers a versatile floor plan designed for both everyday comfort and indoor/outdoor entertaining. A charming wrap-around porch with gazebo, expansive deck, and multiple outdoor living spaces invite you to relax and take in the tranquil setting. Inside, the home features a spacious kitchen perfect for gathering, along with a mix of formal and informal living and dining areas. The great room shines with a striking accent wall and cozy fireplace, while high ceilings and wood floors add to the home’s character and warmth. Upstairs, you’ll find generously sized bedrooms and updated baths, while the fully renovated finished basement offers even more space for recreation, work, or relaxation. Adding to the property’s uniqueness is a 3-story fully finished additional garage, a perfect option for a studio, workshop, or home business. With its blend of elegance, functionality, and acreage, this property is more than just a home—it’s a retreat.
Essential Information
- MLS® #MDHW2058398
- Price$985,000
- Bedrooms5
- Bathrooms3.50
- Full Baths2
- Half Baths3
- Square Footage4,778
- Acres2.35
- Year Built1987
- TypeResidential
- Sub-TypeDetached
- StyleTraditional
- StatusActive
Community Information
- Address12212 Mount Albert Rd
- SubdivisionWOODMARK
- CityELLICOTT CITY
- CountyHOWARD-MD
- StateMD
- Zip Code21042
Amenities
- # of Garages4
Amenities
Formal/Separate Dining Room, Recessed Lighting, Wood Floors, Bathroom - Walk-In Shower
Parking
Asphalt Driveway, DW - Circular
Garages
Additional Storage Area, Garage Door Opener, Built In, Garage - Side Entry, Garage - Front Entry, Inside Access, Oversized
Interior
- HeatingForced Air, Heat Pump(s)
- CoolingZoned, Central A/C
- Has BasementYes
- BasementOther
- FireplaceYes
- # of Fireplaces2
- # of Stories3
- Stories3
Exterior
- ExteriorFrame
- RoofArchitectural Shingle
- FoundationBlock
Exterior Features
Porch-screened, Deck(s), Porch-wraparound
School Information
- DistrictHOWARD COUNTY PUBLIC SCHOOLS
Additional Information
- Date ListedSeptember 9th, 2025
- Days on Market54
- ZoningRRDEO
Listing Details
- Office Contact(410) 544-4000
Office
Long & Foster Real Estate, Inc.
Price Change History for 12212 Mount Albert Rd, ELLICOTT CITY, MD (MLS® #MDHW2058398)
| Date | Details | Price | Change |
|---|---|---|---|
| Price Reduced | $985,000 | $50,000 (4.83%) | |
| Price Reduced (from $1,150,000) | $1,035,000 | $115,000 (10.00%) | |
| Active (from Coming Soon) | – | – |
 © 2020 BRIGHT, All Rights Reserved. Information deemed reliable but not guaranteed. The data relating to real estate for sale on this website appears in part through the BRIGHT Internet Data Exchange program, a voluntary cooperative exchange of property listing data between licensed real estate brokerage firms in which Coldwell Banker Residential Realty participates, and is provided by BRIGHT through a licensing agreement. Real estate listings held by brokerage firms other than Coldwell Banker Residential Realty are marked with the IDX logo and detailed information about each listing includes the name of the listing broker.The information provided by this website is for the personal, non-commercial use of consumers and may not be used for any purpose other than to identify prospective properties consumers may be interested in purchasing. Some properties which appear for sale on this website may no longer be available because they are under contract, have Closed or are no longer being offered for sale. Some real estate firms do not participate in IDX and their listings do not appear on this website. Some properties listed with participating firms do not appear on this website at the request of the seller.
© 2020 BRIGHT, All Rights Reserved. Information deemed reliable but not guaranteed. The data relating to real estate for sale on this website appears in part through the BRIGHT Internet Data Exchange program, a voluntary cooperative exchange of property listing data between licensed real estate brokerage firms in which Coldwell Banker Residential Realty participates, and is provided by BRIGHT through a licensing agreement. Real estate listings held by brokerage firms other than Coldwell Banker Residential Realty are marked with the IDX logo and detailed information about each listing includes the name of the listing broker.The information provided by this website is for the personal, non-commercial use of consumers and may not be used for any purpose other than to identify prospective properties consumers may be interested in purchasing. Some properties which appear for sale on this website may no longer be available because they are under contract, have Closed or are no longer being offered for sale. Some real estate firms do not participate in IDX and their listings do not appear on this website. Some properties listed with participating firms do not appear on this website at the request of the seller.
Listing information last updated on November 1st, 2025 at 10:16am CDT.


