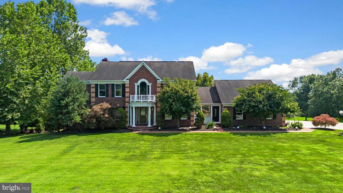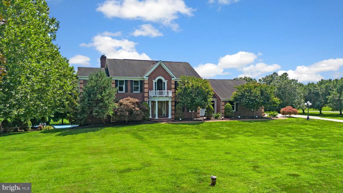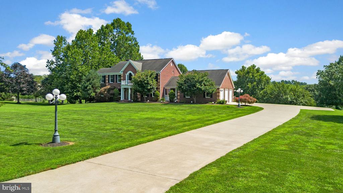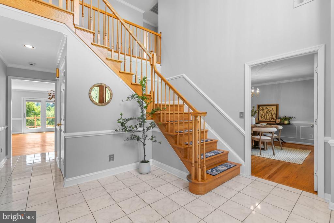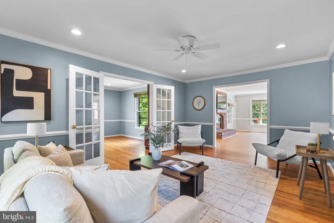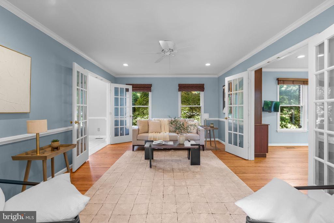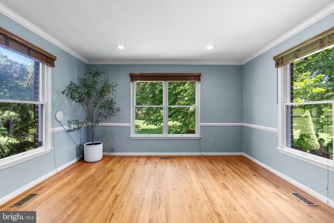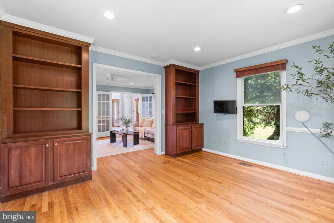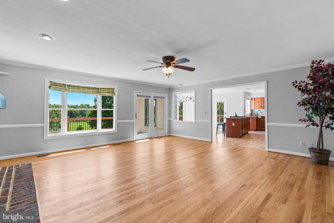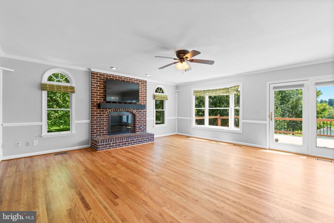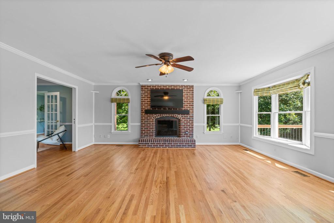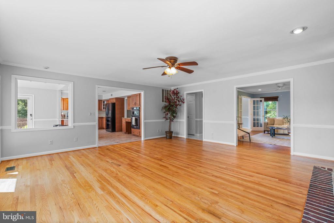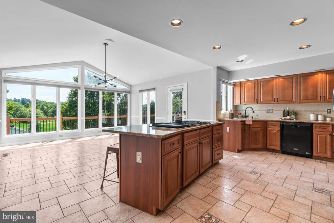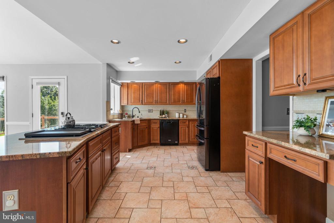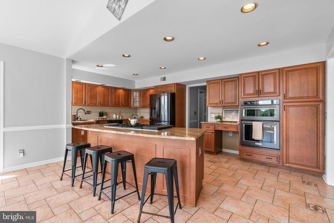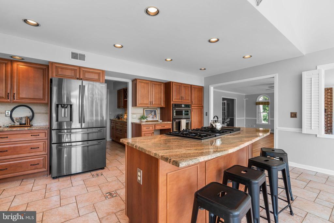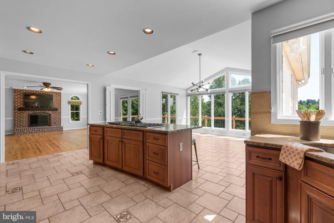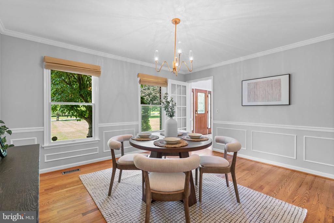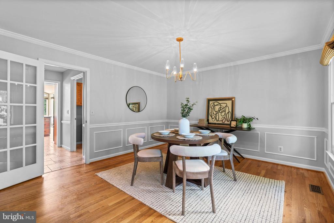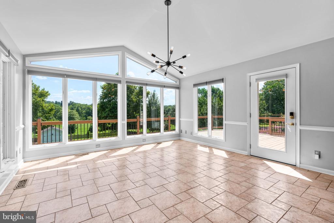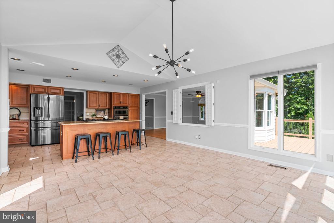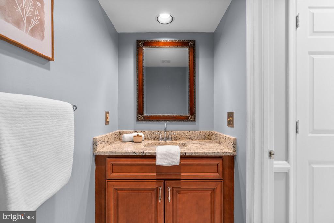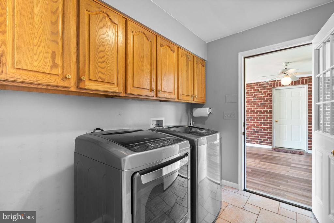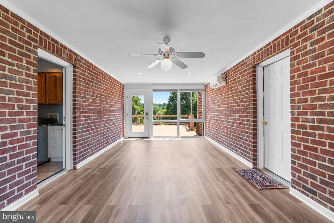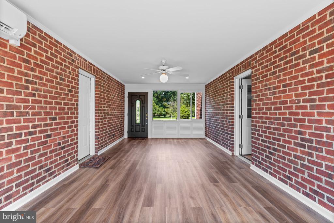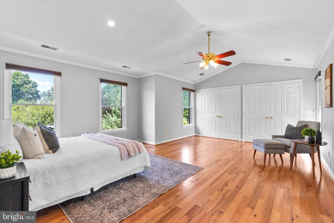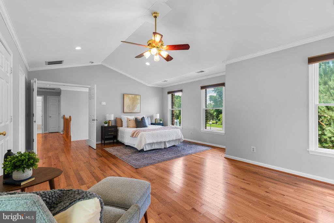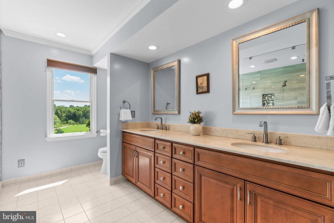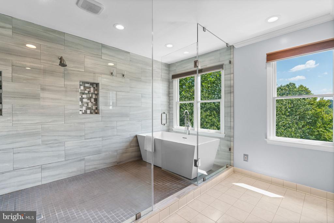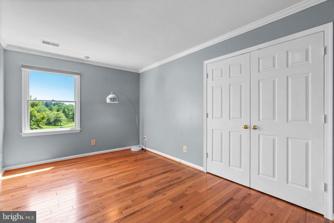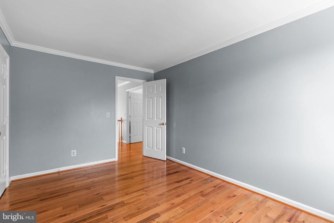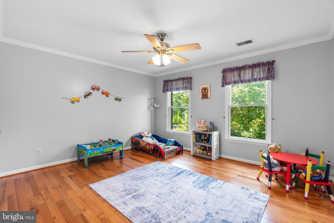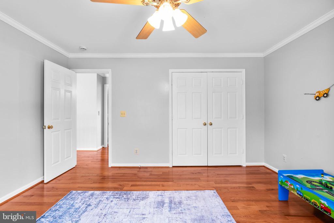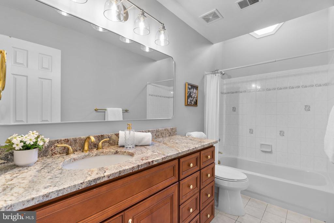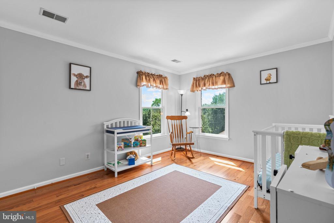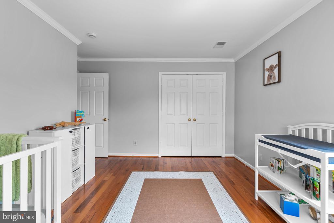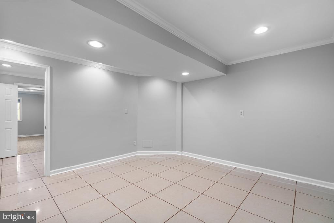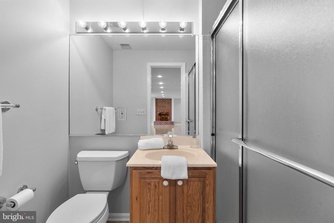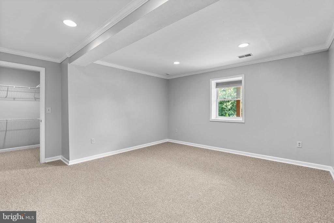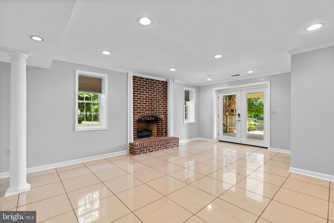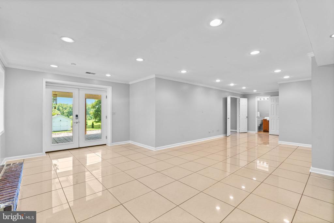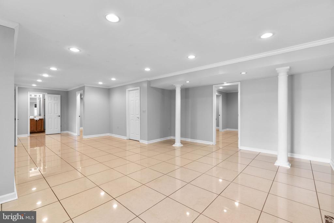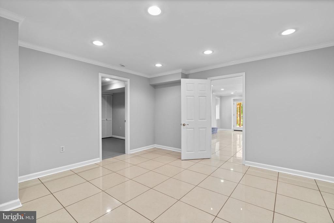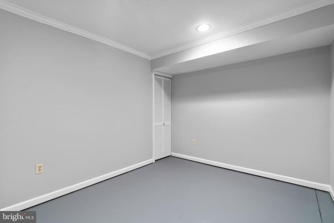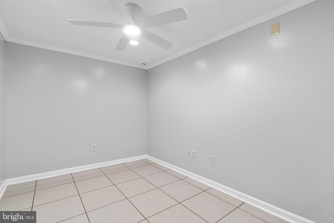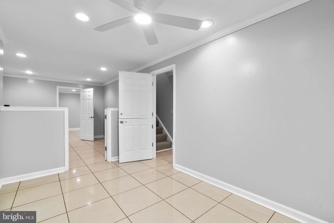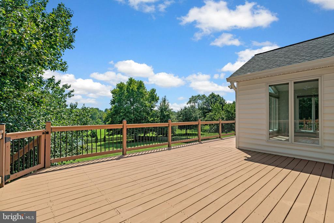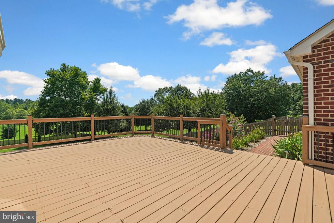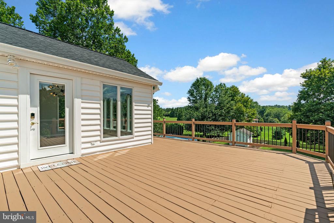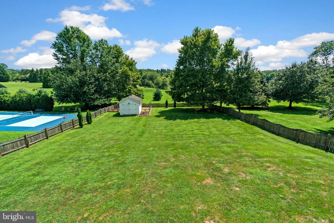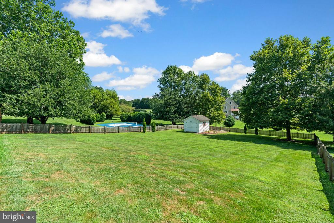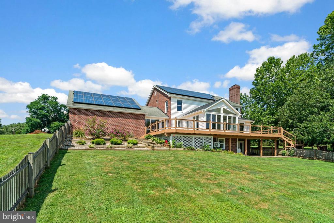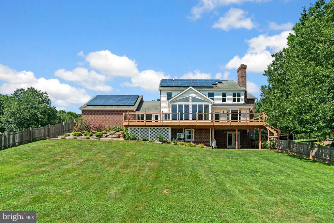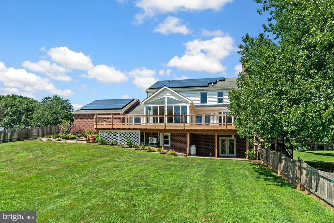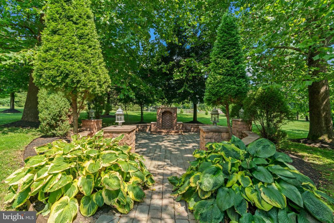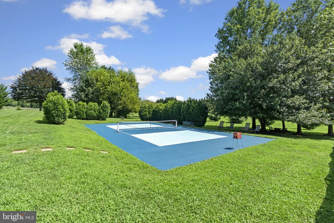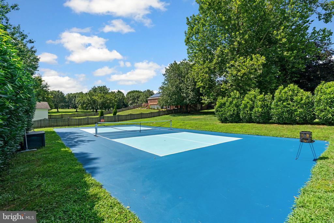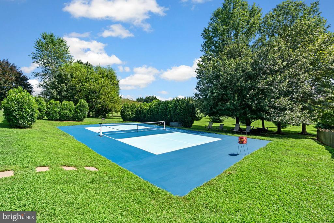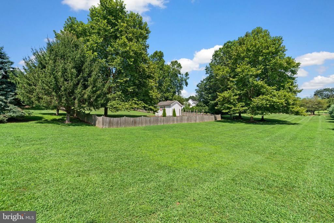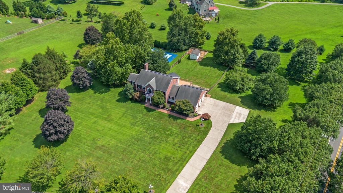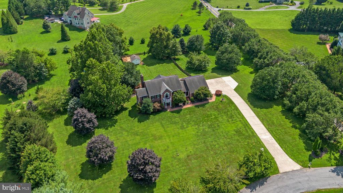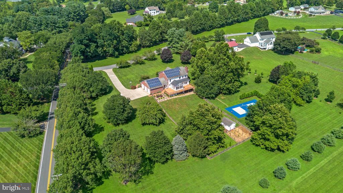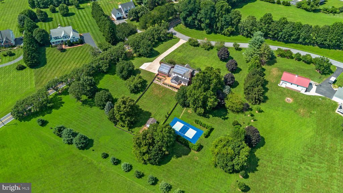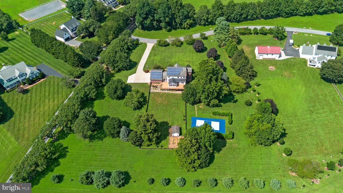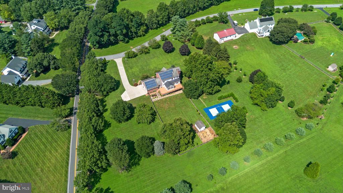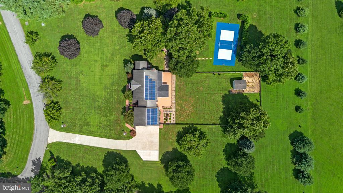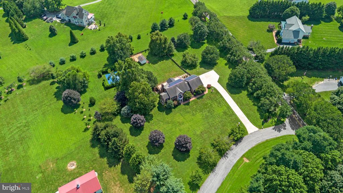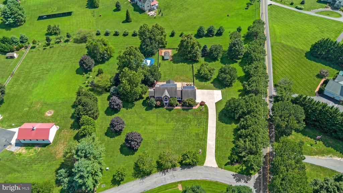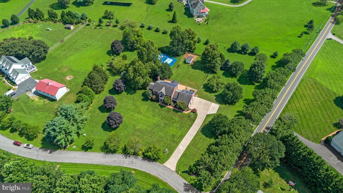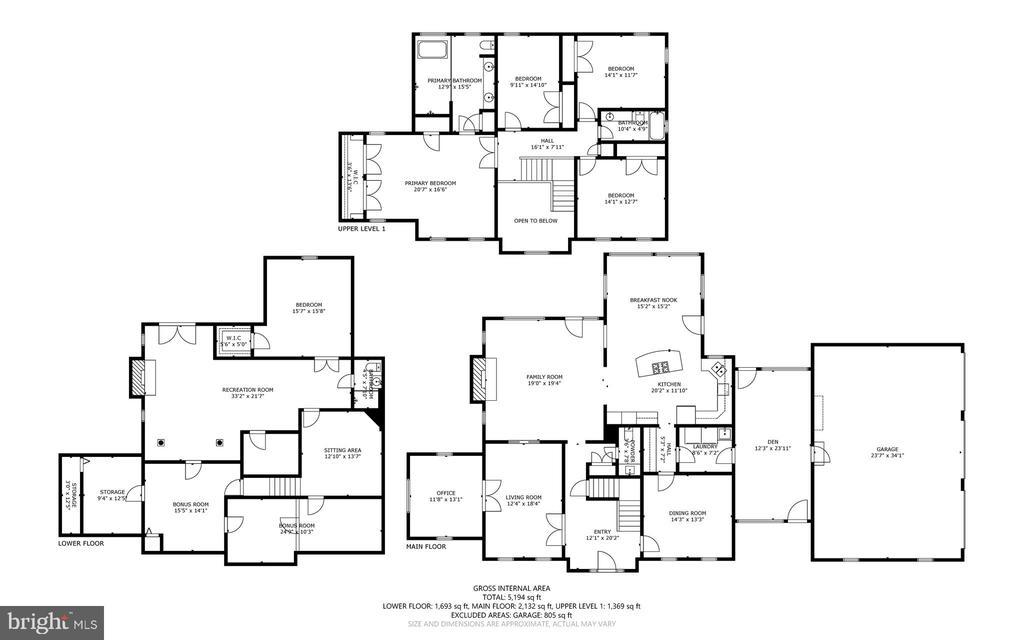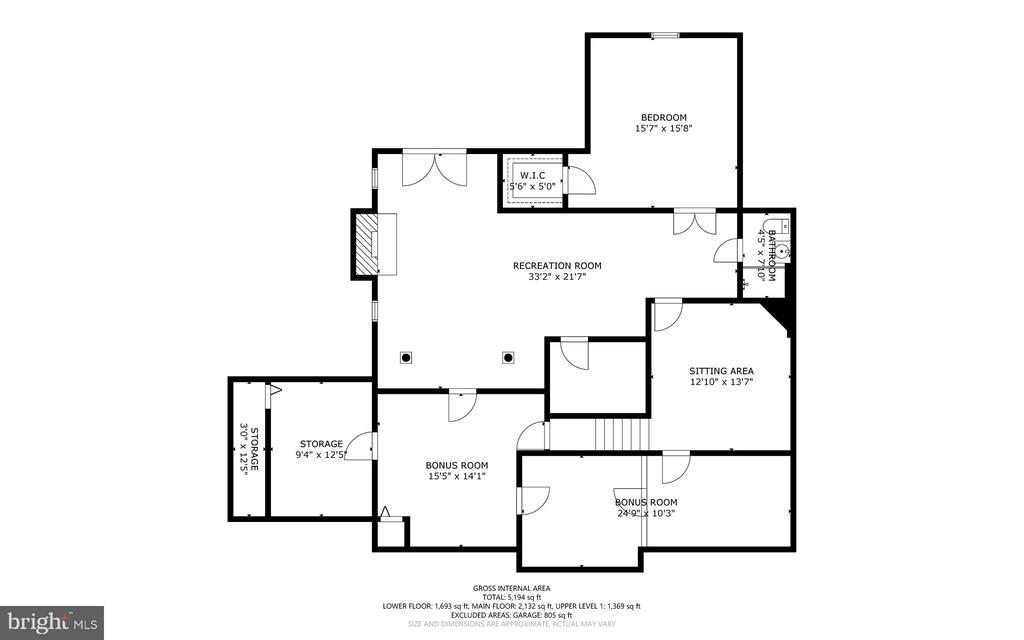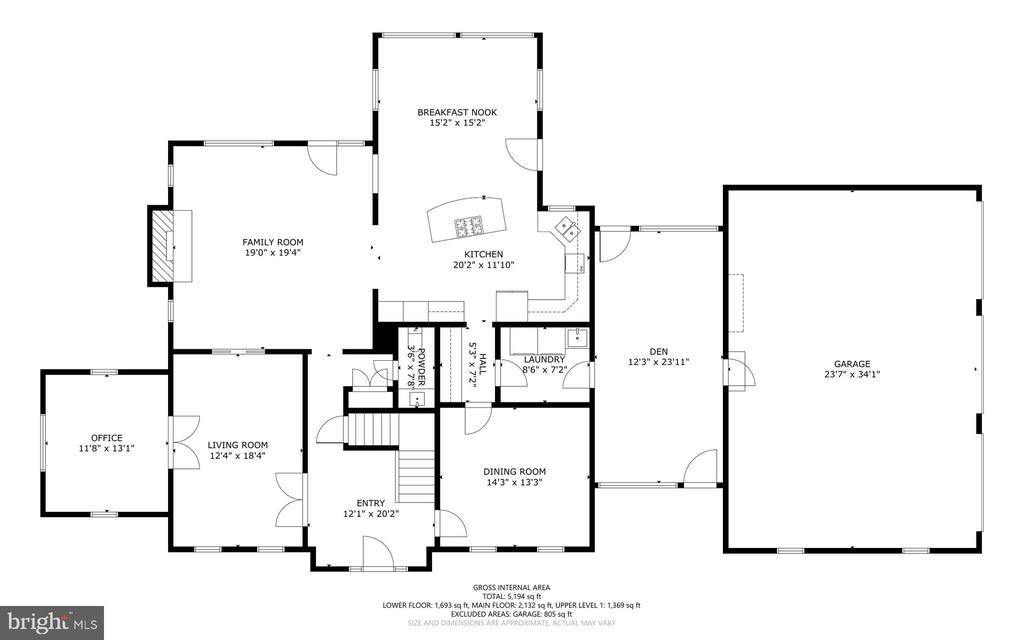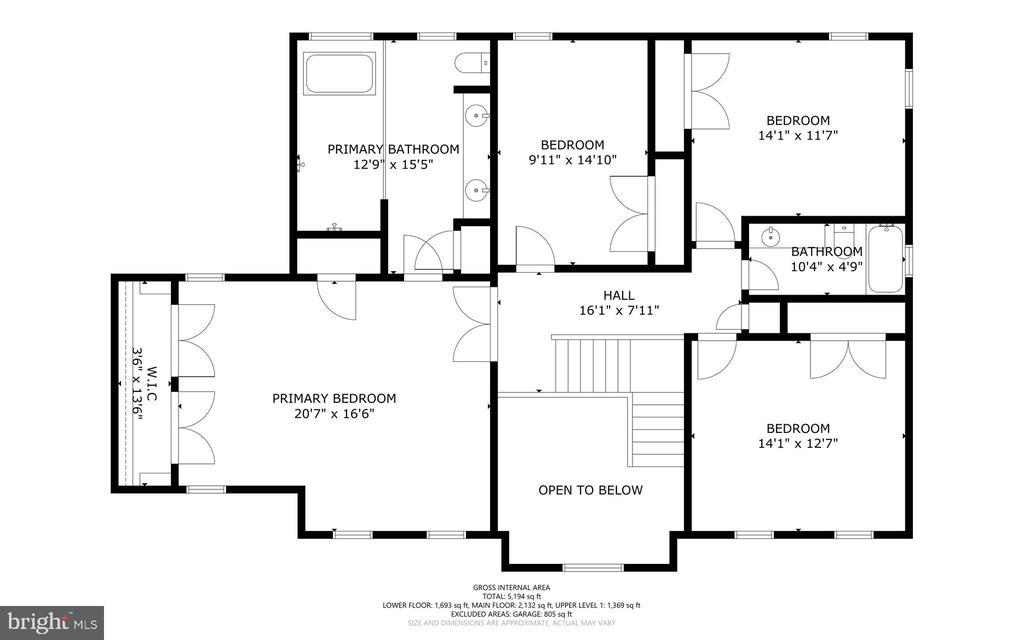Find us on...
Dashboard
- 5 Beds
- 3½ Baths
- 5,306 Sqft
- 3.01 Acres
3694 Appleby Ct
Gracefully set on over three scenic acres, this prestigious Colonial offers a perfect blend of timeless elegance, modern comfort, and serene privacy. The home impresses from the start with gorgeous curb appeal—featuring a mostly brick exterior, a grand entryway with a Juliette balcony and stately columns, professional landscaping, a sweeping front lawn, and a long private driveway. Inside, the thoughtfully designed floor plan is bathed in natural light and enhanced by rich hardwood flooring throughout most of the main and upper levels. A dramatic two-story foyer welcomes you in and opens to a formal living room with French doors, elegant chair railing, and hardwood floors. Opposite the foyer, the formal dining room provides a sophisticated setting for gatherings, complete with classic wainscoting details. Another set of French doors leads to a private study or home office, beautifully appointed with built-in bookcases. Nearby, a powder room, laundry room, and butler’s pantry add everyday convenience, while a charming brick breezeway—with front, back, and garage access, along with a split air system—offers flexibility as an additional indoor-outdoor living space, adding both warmth and character to the home’s layout. The spacious family room offers a cozy retreat, featuring hardwood floors, a brick-accented gas fireplace, a bay window, and access to the rear deck. The adjoining eat-in kitchen serves as the heart of the home, showcasing granite countertops, a central island with bar seating, a built-in writing station, warm-toned backsplash, and sleek black appliances. Just off the kitchen, a sun-filled breakfast room with soaring vaulted ceilings, a statement chandelier, and panoramic views of the backyard creates the perfect space for casual dining. Upstairs, discover four generously sized bedrooms, each with hardwood floors, and two full bathrooms. The luxurious primary suite is a serene escape, complete with high vaulted ceilings, double closets, a cozy sitting area, and a beautifully updated spa-like ensuite bath featuring an oversized dual-sink vanity and a wet-room style glass-enclosed shower with a Roman soaking tub inside. The fully finished walk-out lower level offers incredible flexibility and space. Highlights include a large recreation room with a fireplace, a guest room with plush carpeting, multiple versatile bonus rooms—ideal for a home gym, office, or media space—a partitioned craft or playroom, a finished storage area, and a full bathroom. Outdoor amenities are just as impressive, including a deck, a covered patio, curated landscaping, a refreshed private pickleball court, a dedicated firepit courtyard area, and a large fully-fenced open yard perfect for entertaining, complete with a storage shed and garden area.
Essential Information
- MLS® #MDHW2056314
- Price$1,025,000
- Bedrooms5
- Bathrooms3.50
- Full Baths3
- Half Baths1
- Square Footage5,306
- Acres3.01
- Year Built1996
- TypeResidential
- Sub-TypeDetached
- StyleColonial
- StatusPending
Community Information
- Address3694 Appleby Ct
- SubdivisionNONE AVAILABLE
- CityGLENWOOD
- CountyHOWARD-MD
- StateMD
- Zip Code21738
Amenities
- UtilitiesPropane, Electric Available
- # of Garages3
Amenities
Attic, Carpet, CeilngFan(s), Chair Railing, Crown Molding, Recessed Lighting, Walk-in Closet(s), Wood Floors
Garages
Garage - Side Entry, Garage Door Opener
Interior
- HeatingHeat Pump(s)
- CoolingCentral A/C
- Has BasementYes
- FireplaceYes
- # of Fireplaces2
- FireplacesGas/Propane, Mantel(s)
- # of Stories3
- Stories3
Appliances
Built-In Microwave, Cooktop, Dishwasher, Dryer, Exhaust Fan, Icemaker, Oven-Wall, Refrigerator, Stainless Steel Appliances, Washer, Water Heater
Basement
Daylight, Full, Full, Fully Finished, Heated, Improved, Rear Entrance, Walkout Level, Windows
Exterior
- ExteriorBrick and Siding, Vinyl Siding
- RoofAsphalt
- FoundationOther
Exterior Features
Tennis Court(s), Breezeway, Deck(s), Patio
Windows
Double Pane, Energy Efficient, Insulated, Screens
School Information
- ElementaryTRIADELPHIA RIDGE
- MiddleFOLLY QUARTER
- HighGLENELG
District
HOWARD COUNTY PUBLIC SCHOOL SYSTEM
Additional Information
- Date ListedJuly 31st, 2025
- Days on Market69
- ZoningRRDEO
Listing Details
- OfficeKeller Williams Lucido Agency
- Office Contact(410) 465-6900
Price Change History for 3694 Appleby Ct, GLENWOOD, MD (MLS® #MDHW2056314)
| Date | Details | Price | Change |
|---|---|---|---|
| Pending | – | – | |
| Price Reduced | $1,025,000 | $75,000 (6.82%) | |
| Price Reduced (from $1,125,000) | $1,100,000 | $25,000 (2.22%) | |
| Active | – | – | |
| Pending | – | – | |
| Show More (1) | |||
| Active (from Coming Soon) | – | – | |
 © 2020 BRIGHT, All Rights Reserved. Information deemed reliable but not guaranteed. The data relating to real estate for sale on this website appears in part through the BRIGHT Internet Data Exchange program, a voluntary cooperative exchange of property listing data between licensed real estate brokerage firms in which Coldwell Banker Residential Realty participates, and is provided by BRIGHT through a licensing agreement. Real estate listings held by brokerage firms other than Coldwell Banker Residential Realty are marked with the IDX logo and detailed information about each listing includes the name of the listing broker.The information provided by this website is for the personal, non-commercial use of consumers and may not be used for any purpose other than to identify prospective properties consumers may be interested in purchasing. Some properties which appear for sale on this website may no longer be available because they are under contract, have Closed or are no longer being offered for sale. Some real estate firms do not participate in IDX and their listings do not appear on this website. Some properties listed with participating firms do not appear on this website at the request of the seller.
© 2020 BRIGHT, All Rights Reserved. Information deemed reliable but not guaranteed. The data relating to real estate for sale on this website appears in part through the BRIGHT Internet Data Exchange program, a voluntary cooperative exchange of property listing data between licensed real estate brokerage firms in which Coldwell Banker Residential Realty participates, and is provided by BRIGHT through a licensing agreement. Real estate listings held by brokerage firms other than Coldwell Banker Residential Realty are marked with the IDX logo and detailed information about each listing includes the name of the listing broker.The information provided by this website is for the personal, non-commercial use of consumers and may not be used for any purpose other than to identify prospective properties consumers may be interested in purchasing. Some properties which appear for sale on this website may no longer be available because they are under contract, have Closed or are no longer being offered for sale. Some real estate firms do not participate in IDX and their listings do not appear on this website. Some properties listed with participating firms do not appear on this website at the request of the seller.
Listing information last updated on November 10th, 2025 at 9:46am CST.


