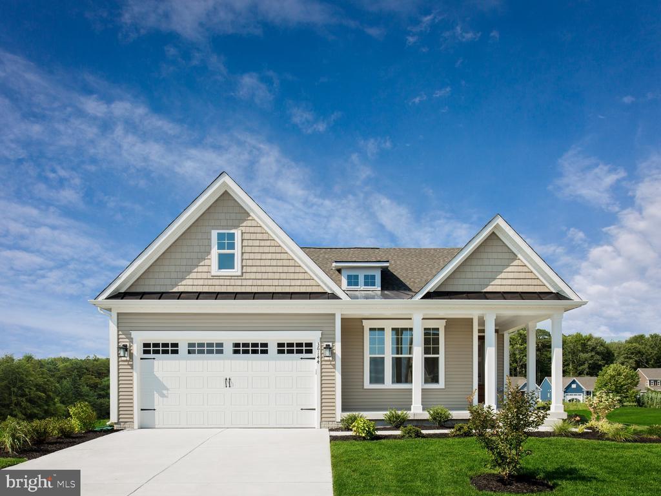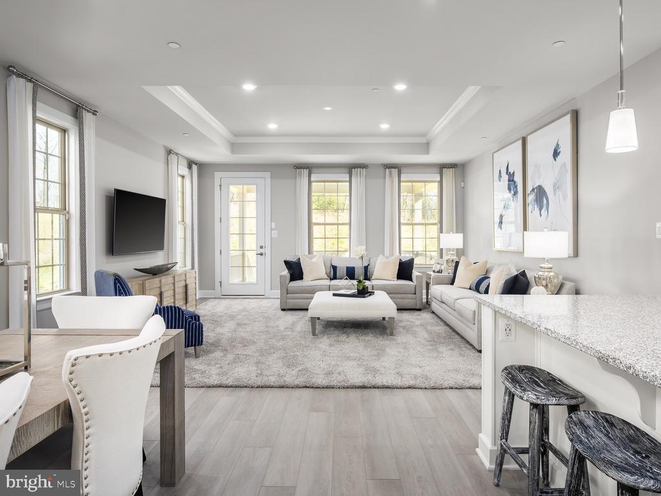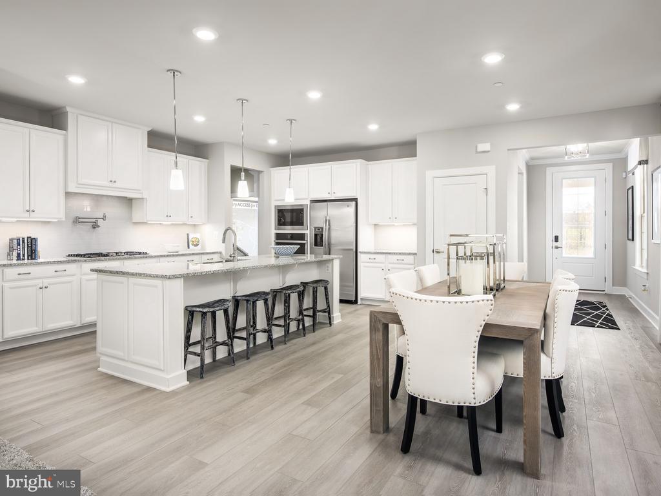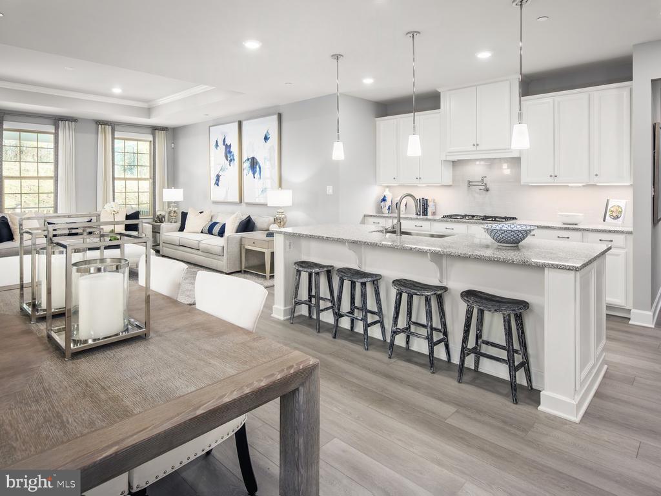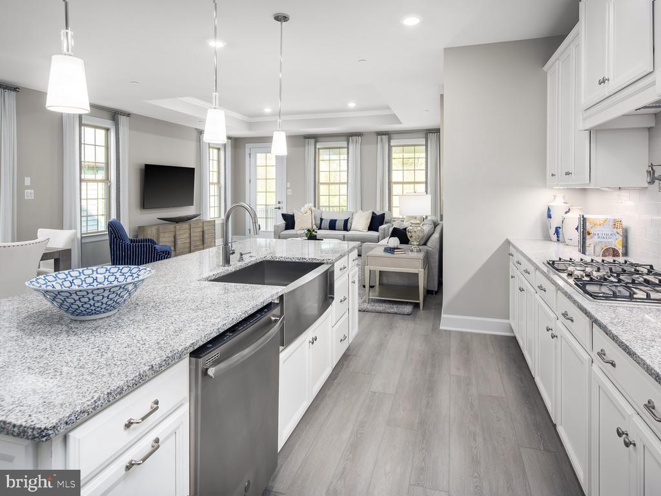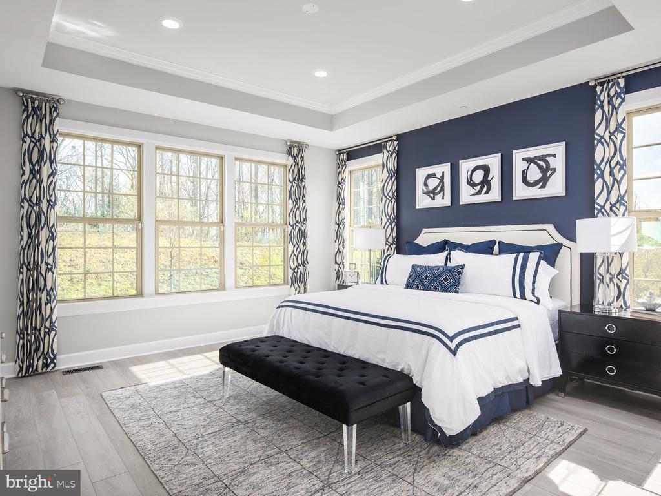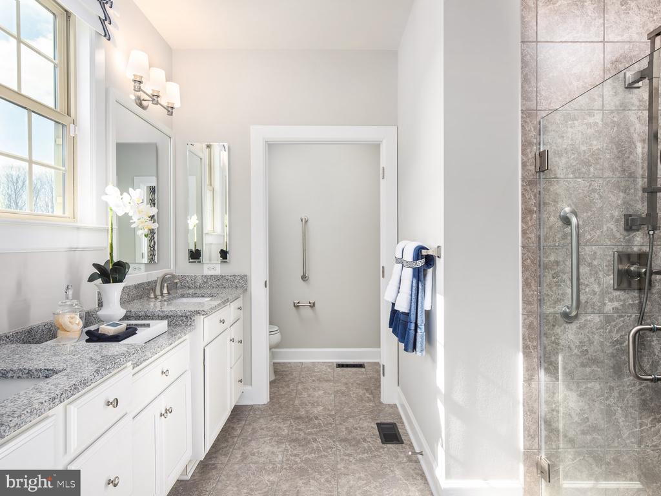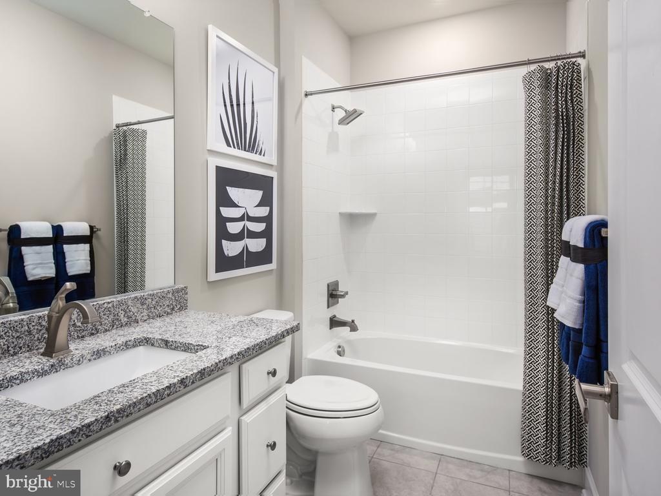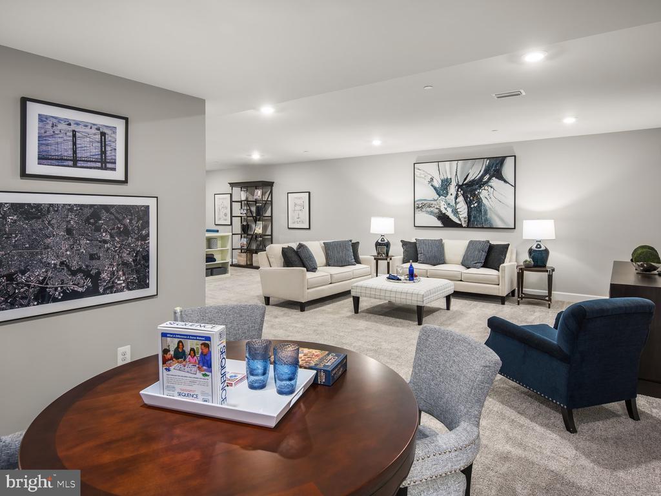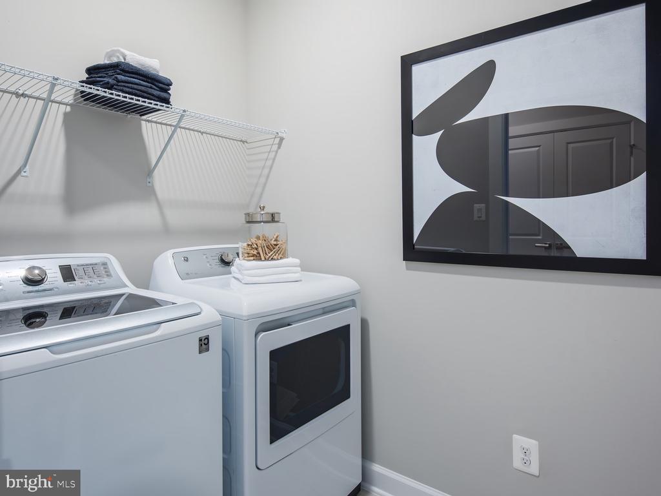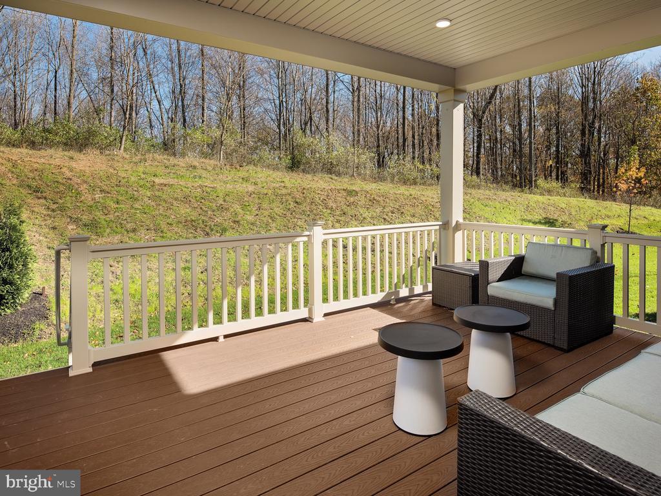Find us on...
Dashboard
- 2 Beds
- 2 Baths
- 2,820 Sqft
- .21 Acres
9976 Baker Ln
Introducing NVHomes Bethany Glen 55+, a private enclave of luxurious main level living homes in sought-after Ellicott City, Maryland! The Albright single-detached home is a one-level oasis. Enter the foyer from the inviting front porch. Tucked away, a guest suite includes a spacious bedroom and a full bath. The gourmet kitchen features a large island overlooking the dining area, the great room and outside to the optional covered porch. From the 2-car garage, a convenient family entry controls clutter and leads past the laundry to your luxury owner's suite. Inside, 2 massive walk-in closets and a double vanity bath create a spa-like retreat. We currently include a spacious finished basement along with ample storage as well. You'll be amazed by The Albright.
Essential Information
- MLS® #MDHW2055248
- Price$964,990
- Bedrooms2
- Bathrooms2.00
- Full Baths2
- Square Footage2,820
- Acres0.21
- Year Built2025
- TypeResidential
- Sub-TypeDetached
- StyleCraftsman, Colonial
- StatusPending
Community Information
- Address9976 Baker Ln
- SubdivisionBETHANY GLEN
- CityELLICOTT CITY
- CountyHOWARD-MD
- StateMD
- Zip Code21042
Amenities
- ParkingConcrete Driveway
- # of Garages2
- GaragesGarage - Front Entry
- ViewTrees/Woods
Amenities
Entry Lvl BR, Upgraded Countertops, Master Bath(s), Washer/Dryer Hookup
Interior
- Interior FeaturesFloor Plan-Open
- Has BasementYes
- # of Stories2
- Stories2 Story
Appliances
Energy Star Appliances, Stainless Steel Appliances, Water Heater, Built-In Microwave, Oven-Wall, Refrigerator, Dishwasher, Disposal
Heating
Forced Air, Programmable Thermostat
Cooling
Central A/C, Programmable Thermostat
Basement
Daylight, Partial, Connecting Stairway, Full, Fully Finished, Improved, Interior Access, Heated, Other
Exterior
- ExteriorStone, Vinyl Siding
- RoofArchitectural Shingle
- FoundationConcrete Perimeter
Exterior Features
Exterior Lighting, Sidewalks, Porch(es)
Windows
Energy Efficient, ENERGY STAR Qualified, Low-E, Screens
School Information
District
HOWARD COUNTY PUBLIC SCHOOL SYSTEM
Additional Information
- Date ListedJune 19th, 2025
- Days on Market83
- ZoningR
Listing Details
- OfficeKeller Williams Lucido Agency
- Office Contact(410) 465-6900
Price Change History for 9976 Baker Ln, ELLICOTT CITY, MD (MLS® #MDHW2055248)
| Date | Details | Price | Change |
|---|---|---|---|
| Pending (from Active) | – | – | |
| Price Reduced (from $979,990) | $964,990 | $15,000 (1.53%) |
 © 2020 BRIGHT, All Rights Reserved. Information deemed reliable but not guaranteed. The data relating to real estate for sale on this website appears in part through the BRIGHT Internet Data Exchange program, a voluntary cooperative exchange of property listing data between licensed real estate brokerage firms in which Coldwell Banker Residential Realty participates, and is provided by BRIGHT through a licensing agreement. Real estate listings held by brokerage firms other than Coldwell Banker Residential Realty are marked with the IDX logo and detailed information about each listing includes the name of the listing broker.The information provided by this website is for the personal, non-commercial use of consumers and may not be used for any purpose other than to identify prospective properties consumers may be interested in purchasing. Some properties which appear for sale on this website may no longer be available because they are under contract, have Closed or are no longer being offered for sale. Some real estate firms do not participate in IDX and their listings do not appear on this website. Some properties listed with participating firms do not appear on this website at the request of the seller.
© 2020 BRIGHT, All Rights Reserved. Information deemed reliable but not guaranteed. The data relating to real estate for sale on this website appears in part through the BRIGHT Internet Data Exchange program, a voluntary cooperative exchange of property listing data between licensed real estate brokerage firms in which Coldwell Banker Residential Realty participates, and is provided by BRIGHT through a licensing agreement. Real estate listings held by brokerage firms other than Coldwell Banker Residential Realty are marked with the IDX logo and detailed information about each listing includes the name of the listing broker.The information provided by this website is for the personal, non-commercial use of consumers and may not be used for any purpose other than to identify prospective properties consumers may be interested in purchasing. Some properties which appear for sale on this website may no longer be available because they are under contract, have Closed or are no longer being offered for sale. Some real estate firms do not participate in IDX and their listings do not appear on this website. Some properties listed with participating firms do not appear on this website at the request of the seller.
Listing information last updated on November 1st, 2025 at 3:04am CDT.


