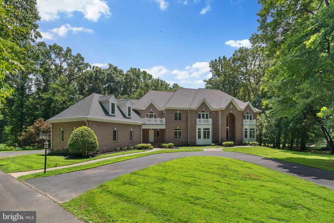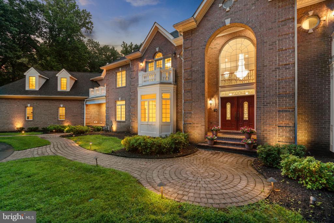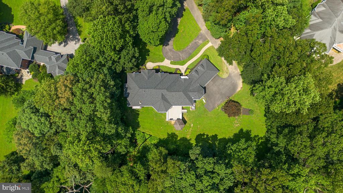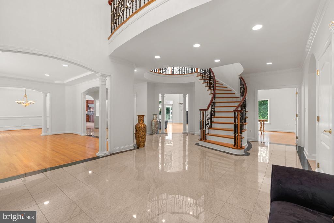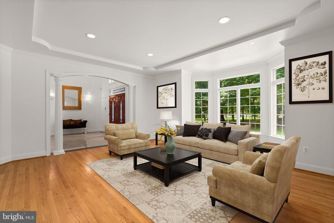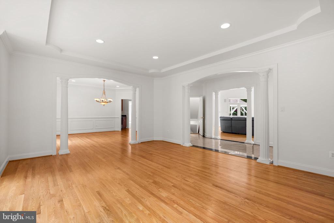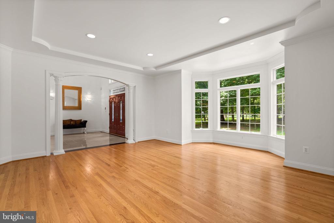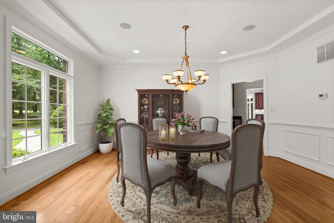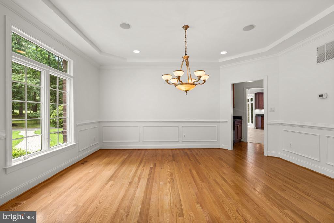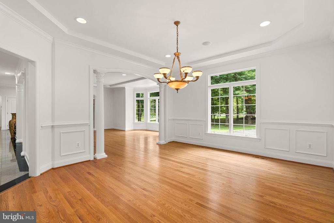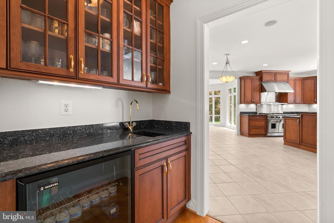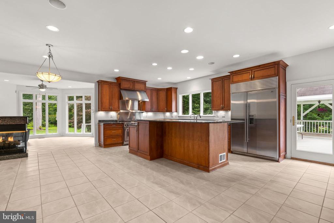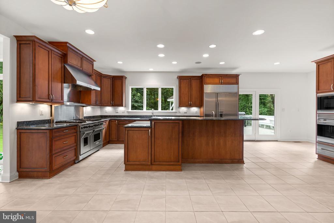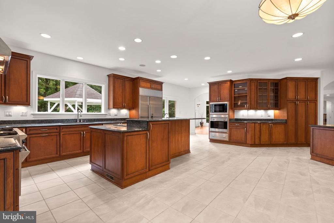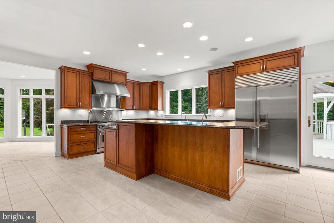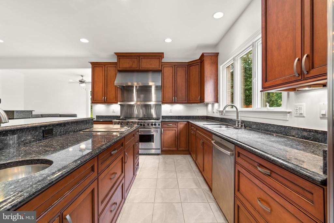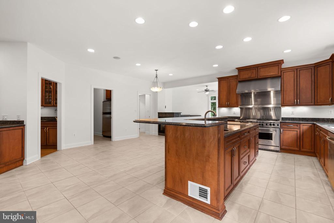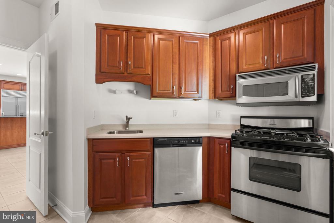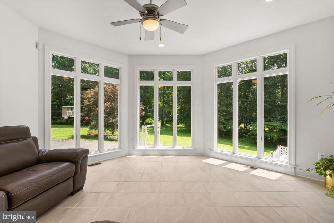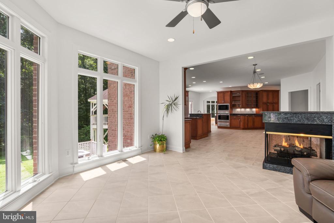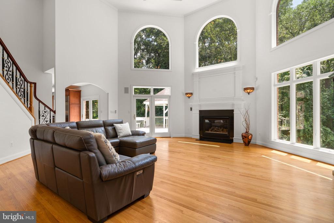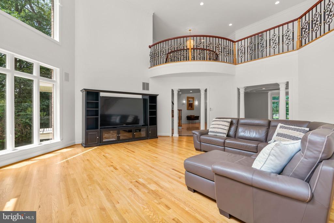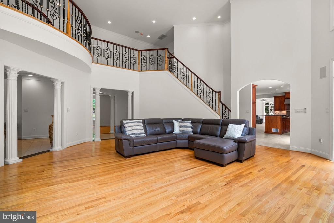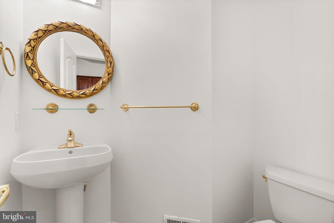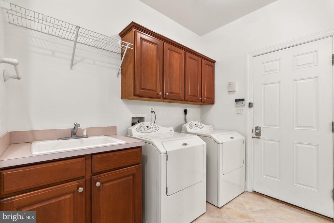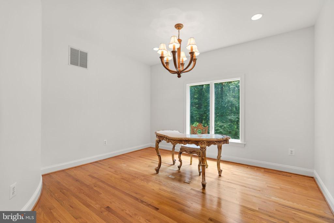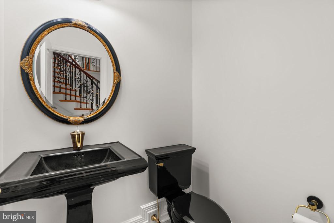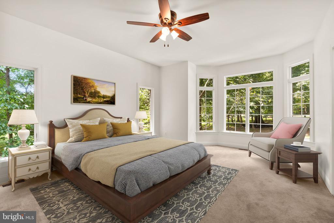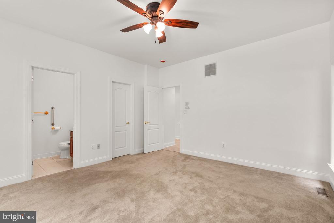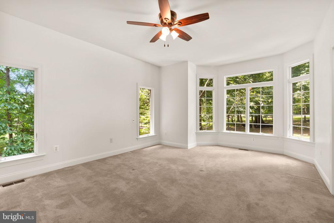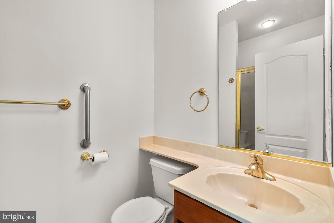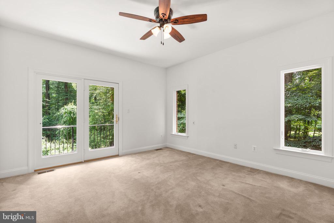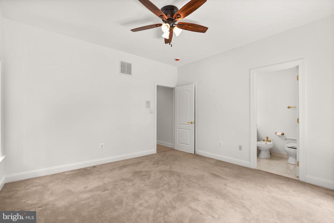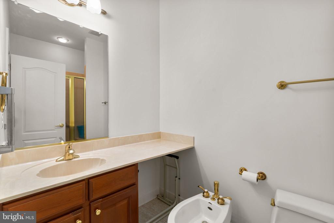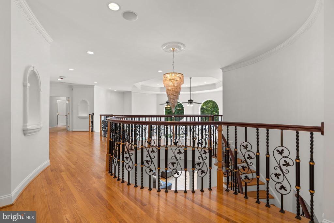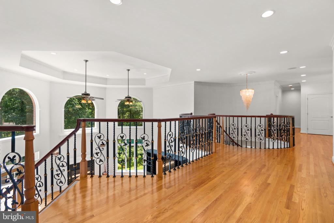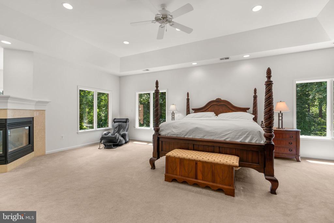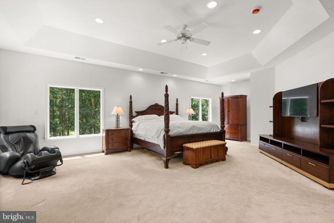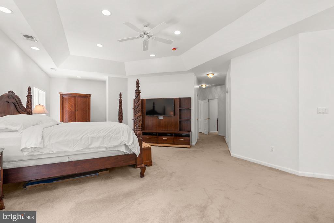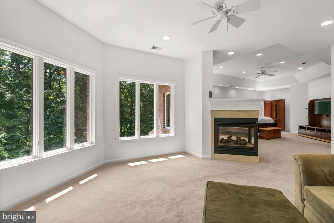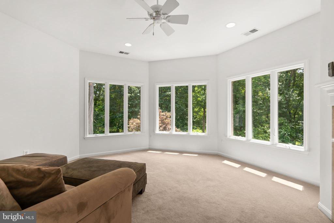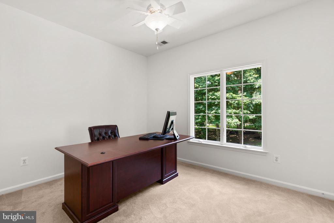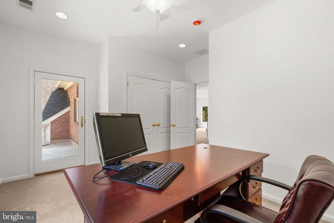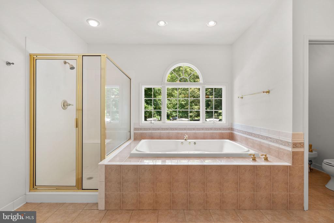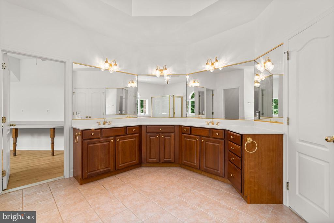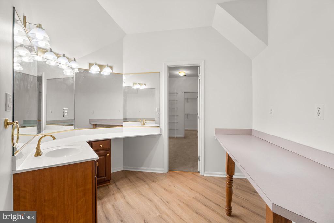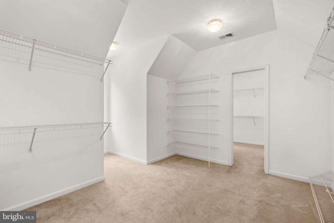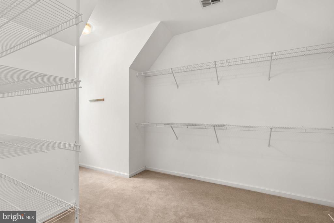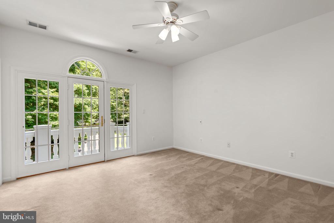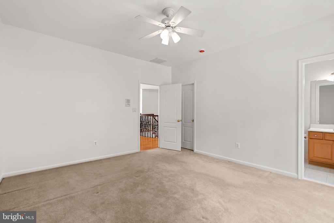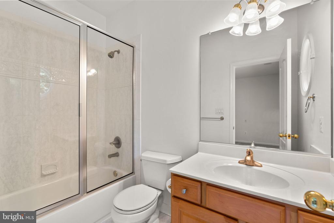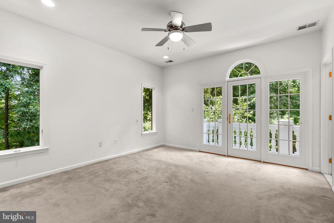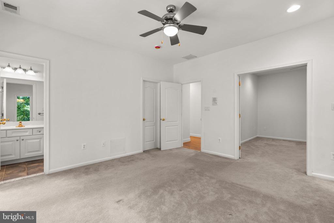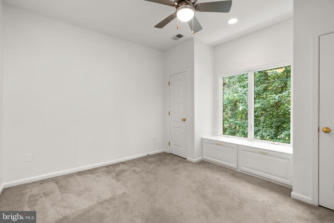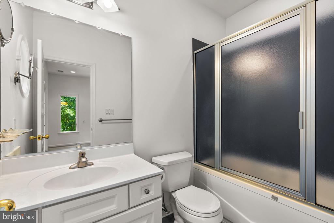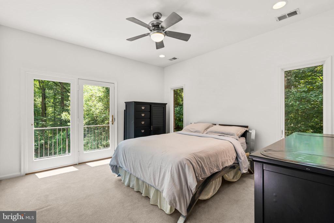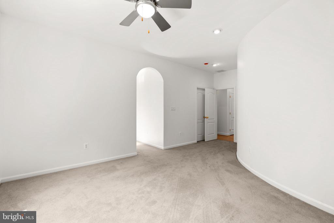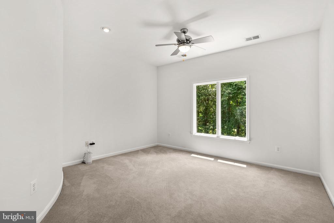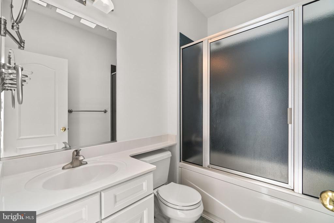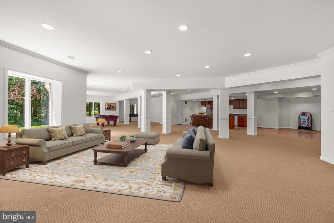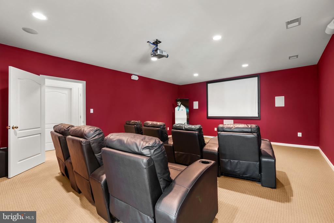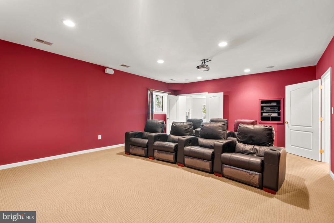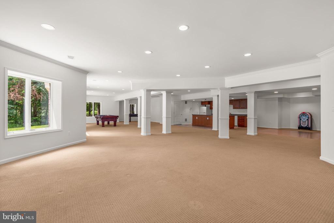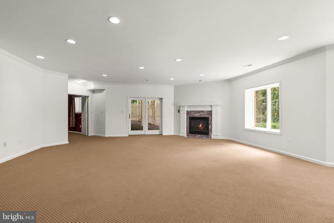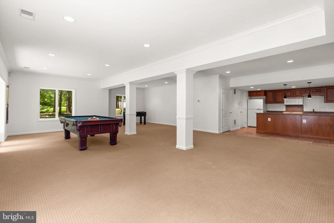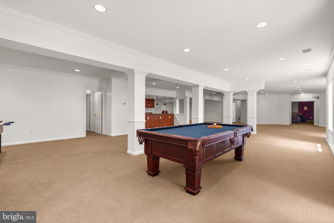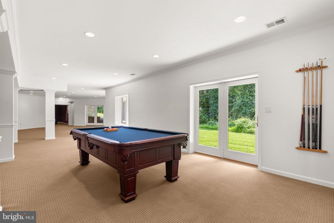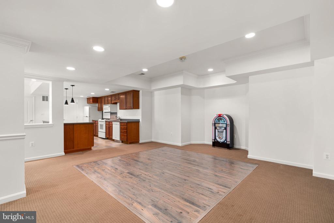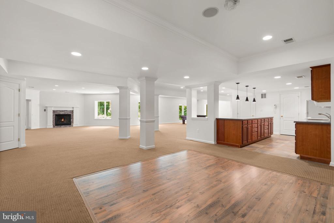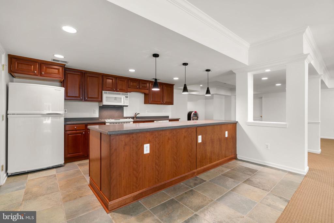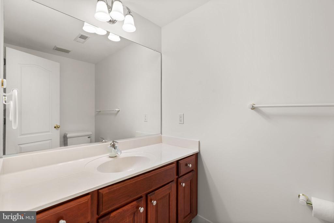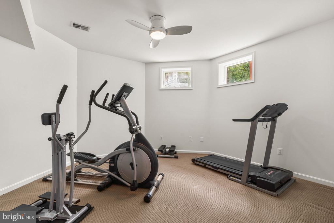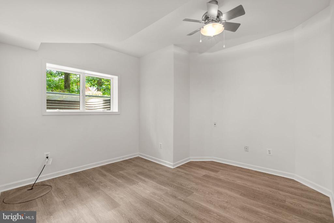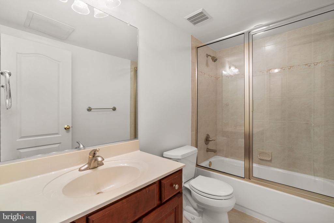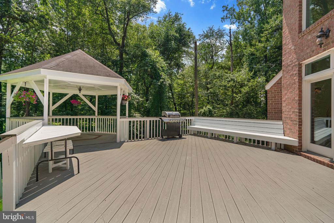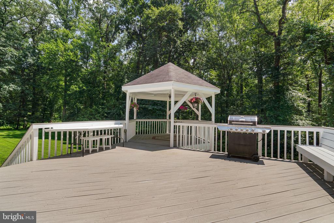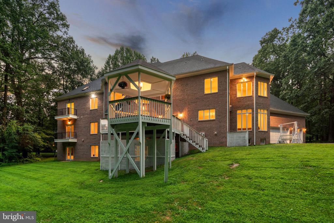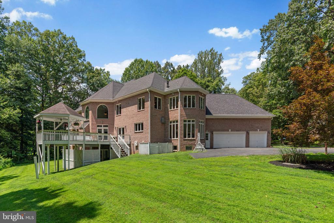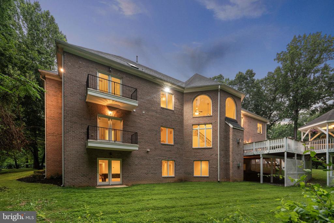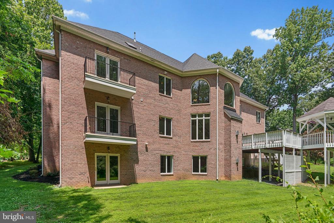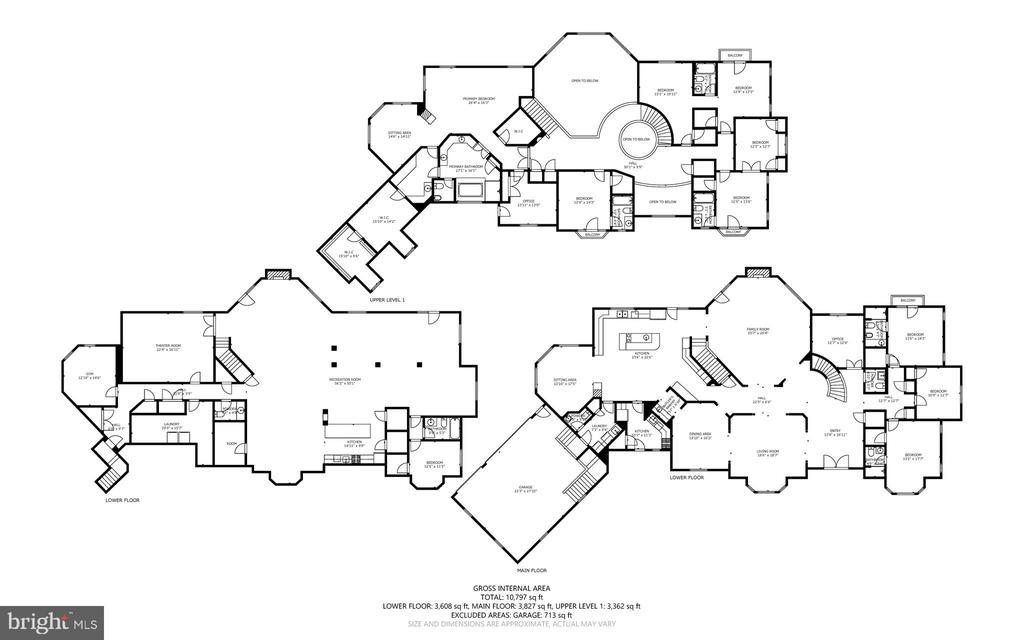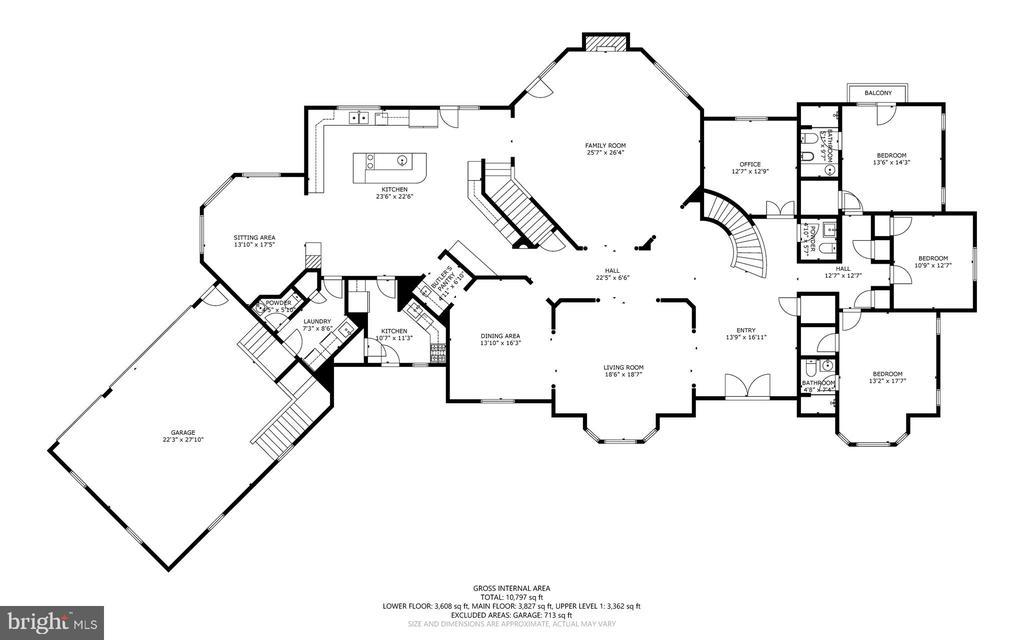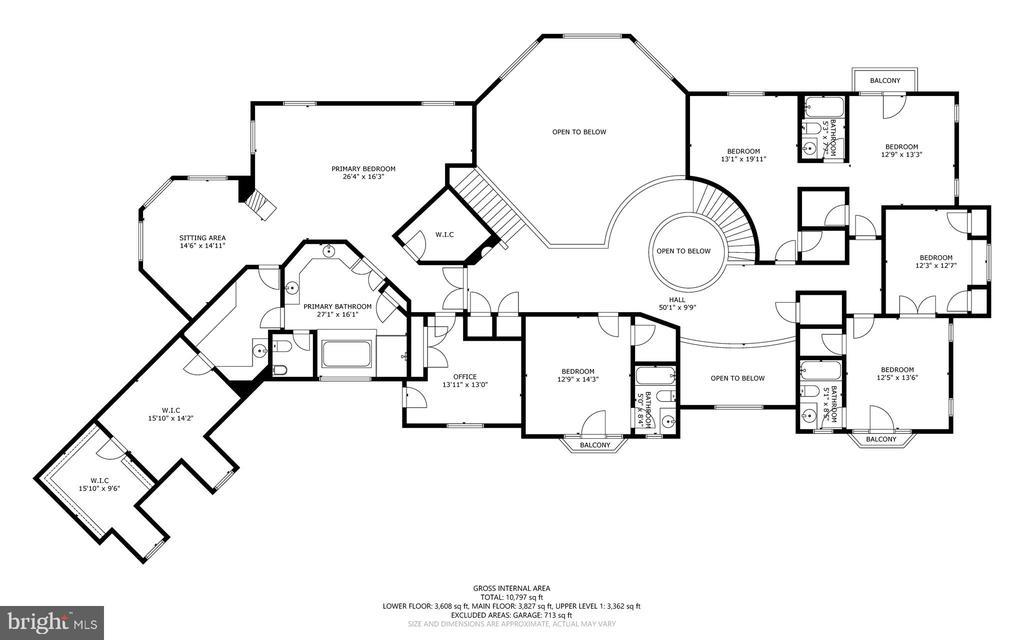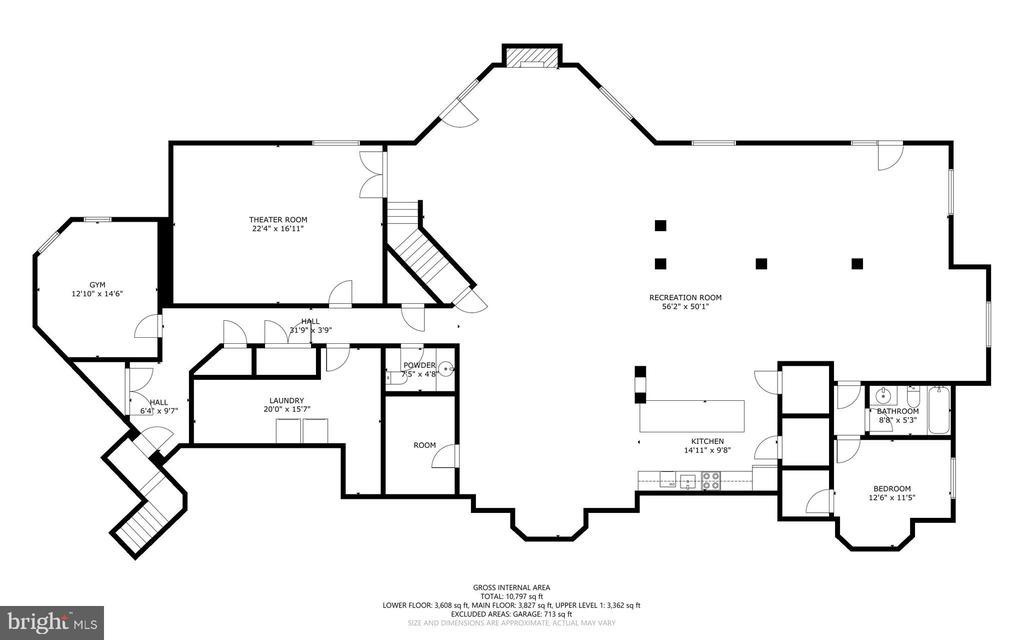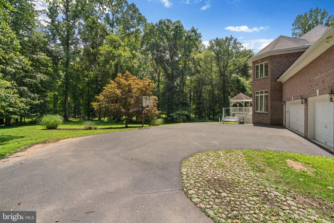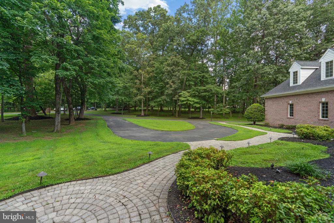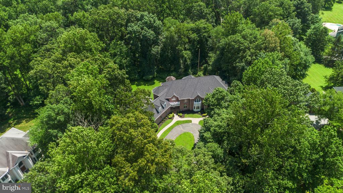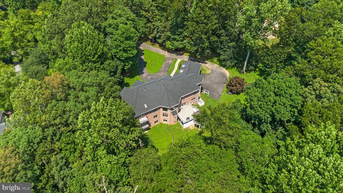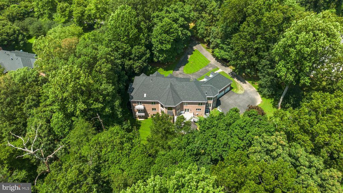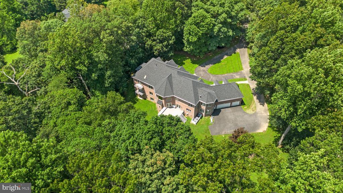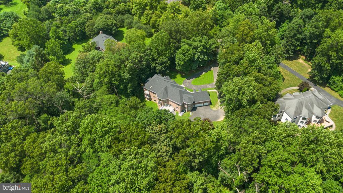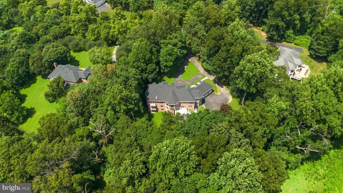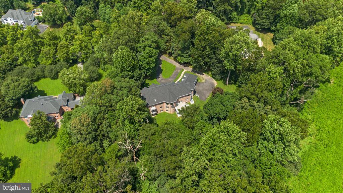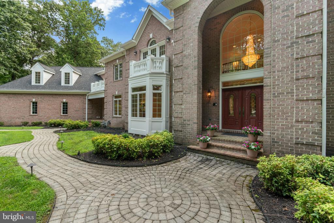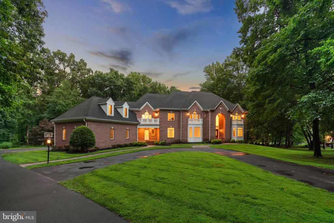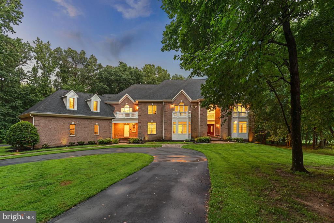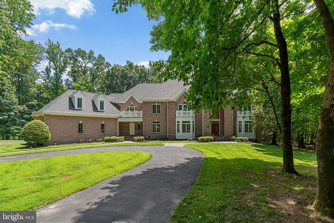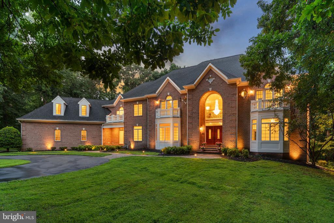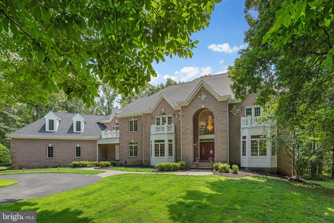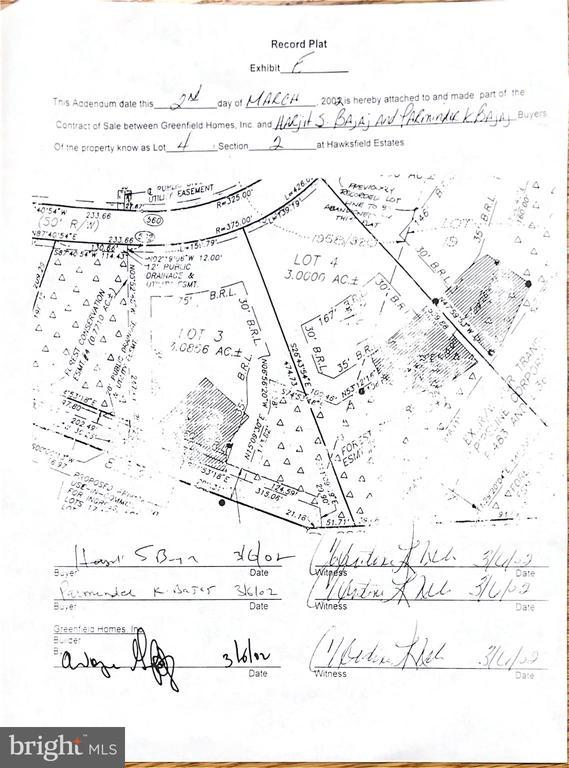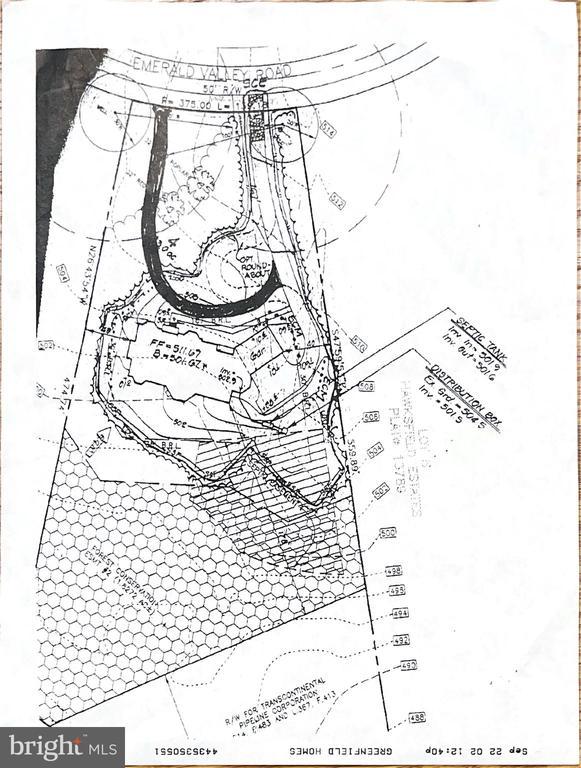Find us on...
Dashboard
- 8 Beds
- 8½ Baths
- 11,275 Sqft
- 3 Acres
3081 Emerald Valley Rd
Welcome to this extraordinary all-brick Colonial estate, nestled on three serene, wooded acres in the prestigious Hawksfield Estates. Built by Greenfield Homes, this residence blends timeless architecture, expansive scale, and refined upgrades throughout. A long circular driveway, manicured landscaping, and extensive hardscaping set an impressive tone from the moment you arrive.Step inside the grand two-story foyer, where gleaming granite floors meet a breathtaking, custom-built staircase featuring ornate iron railings—a true architectural showpiece that anchors the home with grace and drama. An elevator shaft is also in place, ready for future installation if desired.Throughout the home, you’ll find rich hardwood floors, arched doorways, stately columns, and an abundance of natural light, all contributing to an elegant yet comfortable atmosphere.The formal living room features a semi-tray ceiling and bay window, while the formal dining room is perfect for entertaining with wainscoting, a statement chandelier, and a convenient butler’s pantry. The expansive gourmet kitchen is a chef’s dream—complete with a Sub-Zero refrigerator, double ovens, a six-burner range with griddle, oversized hood, warming drawer, Bosch dishwasher, butler’s kitchen, and a large center island with bar seating. The sun-drenched morning room with bay windows shares a dual-sided gas fireplace with the soaring two-story family room, anchored by arched windows and incredible ceiling height.The main level offers remarkable flexibility with multiple bedroom suites, including an in-law suite with en-suite bath and walk-in closet, a separate guest suite with a full bath, a bidet , a walk-in closet and balcony, and a third flex bedroom or study. Two powder rooms, a dedicated home office, and a laundry room complete the level. Upstairs, the luxurious owner’s suite is its own private retreat. It features a spacious bedroom with tray ceiling, dual-sided fireplace, and a private sitting room, perfect for a nursery or meditation space. You'll also find a separate study/home office within the suite, ideal for working from home in peace. Two walk-in closets, including a cedar closet, flank a spa-inspired bath with a soaking tub, dual vanities, a bidet-equipped water closet, and direct access to a custom dressing room with built-ins and a seated vanity. Three additional bedrooms on this level offer walk-in closets, private baths, balconies, and flexible-use sitting rooms. A second laundry closet is always conveniently located on this level.The walk-out lower level is an entertainer’s dream, featuring a home theater, full second kitchen,a recreation room, gaming area, dance floor, home gym, full bath, powder room, and a 8th bedroom with luxury vinyl floors and walk-in closet. Additionally, it includes a third laundry room and additional storage. Bonus: Unique lower-level exit that leads directly to the main level garage, perfect for seamless event access.Outdoor living is equally spectacular, with a covered patio, upper-level deck with built-in bench seating, and a charming gazebo overlooking your peaceful, wooded backyard oasis.This stunning estate offers refined living, custom craftsmanship, and room to live, entertain, and grow—all in one of the area’s most coveted communities. Updates include: Freshly Painted [2025], Roof [2021], Utility Room - Water Heater #1 [2024] & HVAC #1 [2021], Utility Closet - Water Heater #2 [2011] & HVAC #2 [2013].
Essential Information
- MLS® #MDHW2055072
- Price$2,000,000
- Bedrooms8
- Bathrooms8.50
- Full Baths7
- Half Baths3
- Square Footage11,275
- Acres3.00
- Year Built2003
- TypeResidential
- Sub-TypeDetached
- StyleColonial
- StatusActive
Community Information
- Address3081 Emerald Valley Rd
- SubdivisionHAWKSFIELD ESTATES
- CityELLICOTT CITY
- CountyHOWARD-MD
- StateMD
- Zip Code21042
Amenities
- # of Garages3
- GaragesGarage - Side Entry
- ViewTrees/Woods
Amenities
Attic, Built-Ins, Butlers Pantry, Double/Dual Staircase, Elevator, Entry Lvl BR, Carpet, Cedar Closet(s), CeilngFan(s), Chair Railing, Crown Molding, Formal/Separate Dining Room, Intercom, Master Bath(s), Recessed Lighting, Skylight(s), Upgraded Countertops, Walk-in Closet(s), Water Treat System, Wood Floors
Parking
Asphalt Driveway, DW - Circular
Interior
- HeatingForced Air
- Has BasementYes
- FireplaceYes
- # of Fireplaces4
- # of Stories3
- Stories3
Interior Features
Floor Plan-Open, Floor Plan-Traditional
Appliances
Built-In Microwave, Built-In Range, Commercial Range, Cooktop, Dishwasher, Dryer, Energy Star Appliances, Extra Refrg/Frz, Freezer, Icemaker, Microwave, Oven-Double, Oven-Self Cleaning, Oven-Single, Oven-Wall, Oven/Range-Gas, Range hood, Refrigerator, Six burner stove, Stainless Steel Appliances, Washer, Washer/Dryer Stacked, Water Dispenser, Water Heater
Cooling
Ceiling Fan(s), Central A/C, Multi Units, Zoned
Basement
Connecting Stairway, Daylight, Full, Full, Fully Finished, Garage Access, Heated, Improved, Interior Access, Outside Entrance, Poured Concrete, Rear Entrance, Shelving, Sump Pump, Unfinished, Walkout Level, Windows
Fireplaces
Gas/Propane, Mantel(s), Double Sided, Screen, Other
Exterior
- ExteriorBrick and Siding
- Lot DescriptionPrivate, Trees/Wooded
- RoofArchitectural Shingle
- FoundationOther
Exterior Features
Exterior Lighting, Sidewalks, Deck(s)
School Information
- ElementaryWEST FRIENDSHIP
- MiddleMOUNT VIEW
- HighMARRIOTTS RIDGE
District
HOWARD COUNTY PUBLIC SCHOOL SYSTEM
Additional Information
- Date ListedJuly 17th, 2025
- Days on Market108
- ZoningRCDEO
Listing Details
- OfficeKeller Williams Lucido Agency
- Office Contact(410) 465-6900
Price Change History for 3081 Emerald Valley Rd, ELLICOTT CITY, MD (MLS® #MDHW2055072)
| Date | Details | Price | Change |
|---|---|---|---|
| Price Reduced | $2,000,000 | $100,000 (4.76%) | |
| Price Reduced | $2,100,000 | $100,000 (4.55%) | |
| Price Reduced (from $2,400,000) | $2,200,000 | $200,000 (8.33%) | |
| Active (from Coming Soon) | – | – |
 © 2020 BRIGHT, All Rights Reserved. Information deemed reliable but not guaranteed. The data relating to real estate for sale on this website appears in part through the BRIGHT Internet Data Exchange program, a voluntary cooperative exchange of property listing data between licensed real estate brokerage firms in which Coldwell Banker Residential Realty participates, and is provided by BRIGHT through a licensing agreement. Real estate listings held by brokerage firms other than Coldwell Banker Residential Realty are marked with the IDX logo and detailed information about each listing includes the name of the listing broker.The information provided by this website is for the personal, non-commercial use of consumers and may not be used for any purpose other than to identify prospective properties consumers may be interested in purchasing. Some properties which appear for sale on this website may no longer be available because they are under contract, have Closed or are no longer being offered for sale. Some real estate firms do not participate in IDX and their listings do not appear on this website. Some properties listed with participating firms do not appear on this website at the request of the seller.
© 2020 BRIGHT, All Rights Reserved. Information deemed reliable but not guaranteed. The data relating to real estate for sale on this website appears in part through the BRIGHT Internet Data Exchange program, a voluntary cooperative exchange of property listing data between licensed real estate brokerage firms in which Coldwell Banker Residential Realty participates, and is provided by BRIGHT through a licensing agreement. Real estate listings held by brokerage firms other than Coldwell Banker Residential Realty are marked with the IDX logo and detailed information about each listing includes the name of the listing broker.The information provided by this website is for the personal, non-commercial use of consumers and may not be used for any purpose other than to identify prospective properties consumers may be interested in purchasing. Some properties which appear for sale on this website may no longer be available because they are under contract, have Closed or are no longer being offered for sale. Some real estate firms do not participate in IDX and their listings do not appear on this website. Some properties listed with participating firms do not appear on this website at the request of the seller.
Listing information last updated on November 1st, 2025 at 6:15pm CDT.


