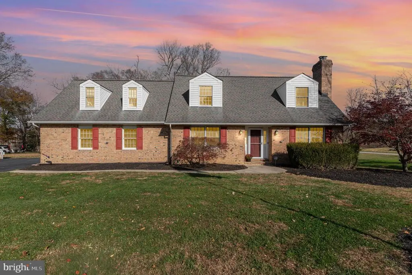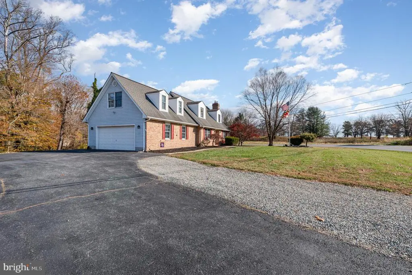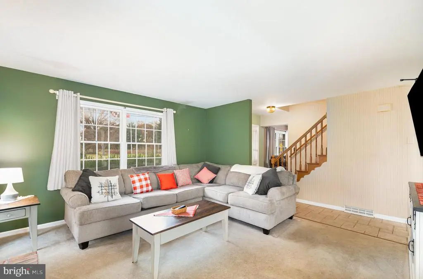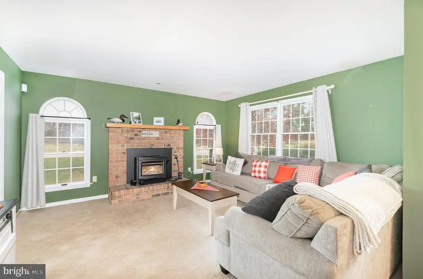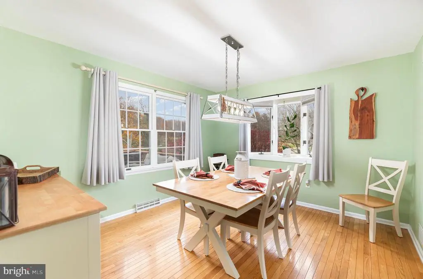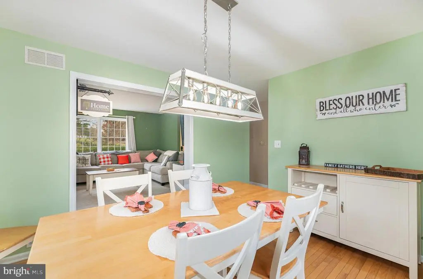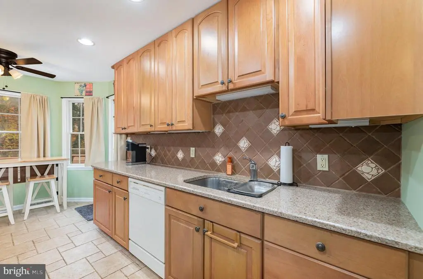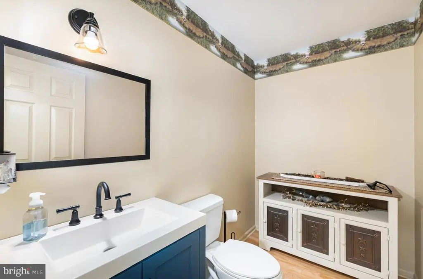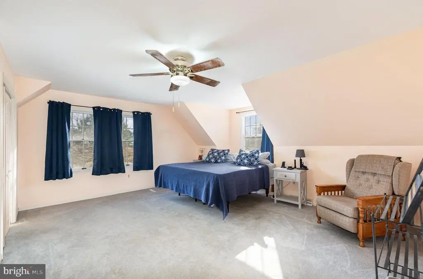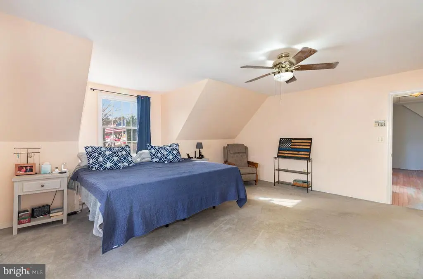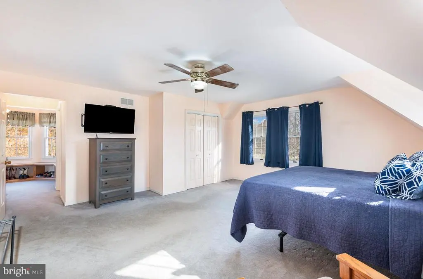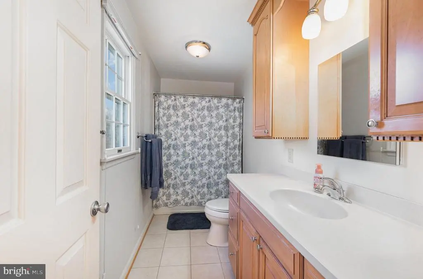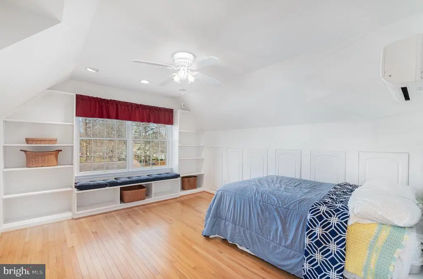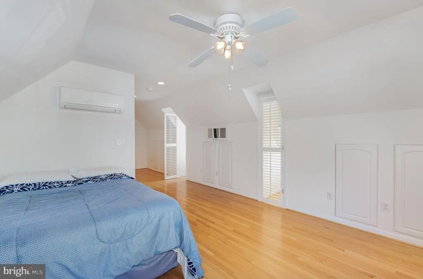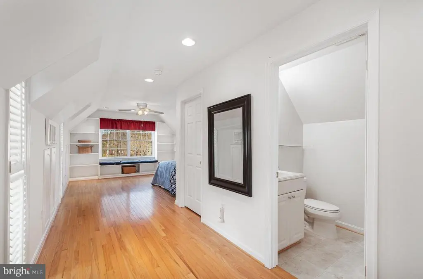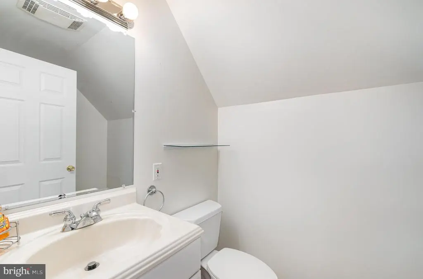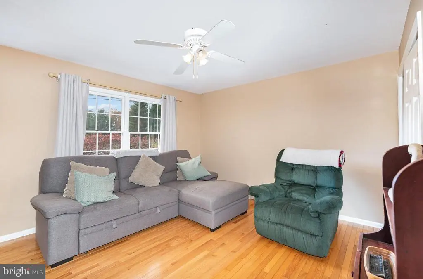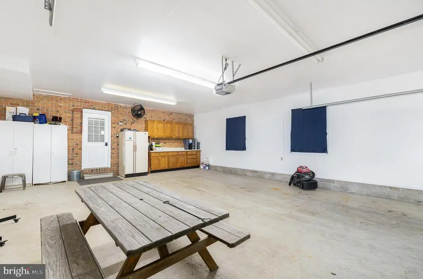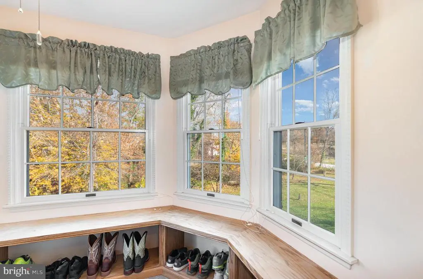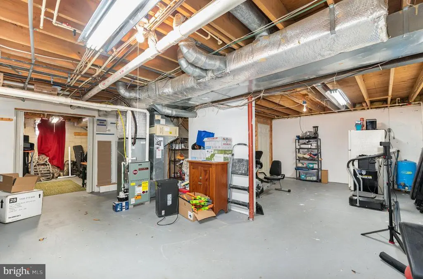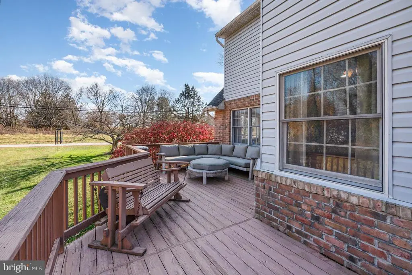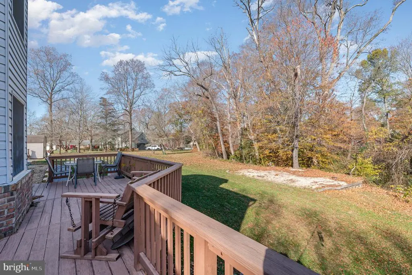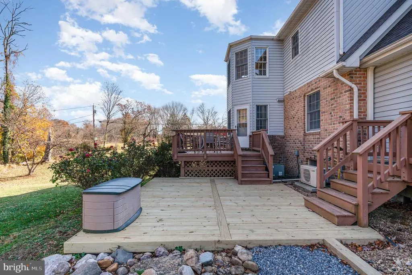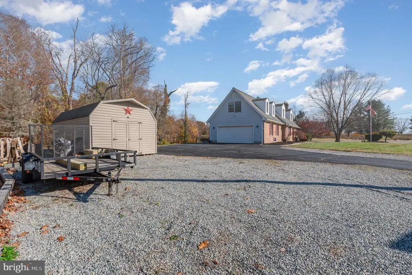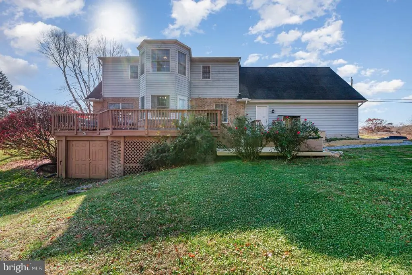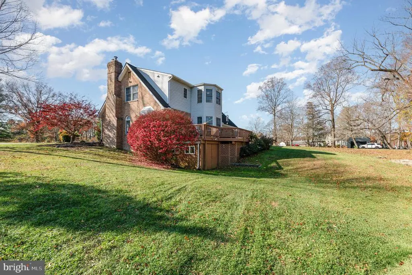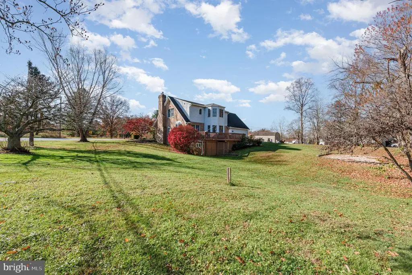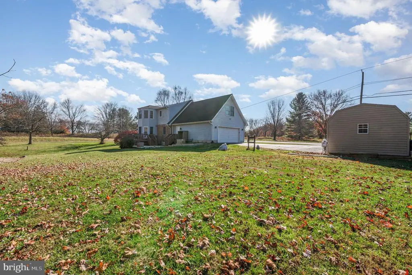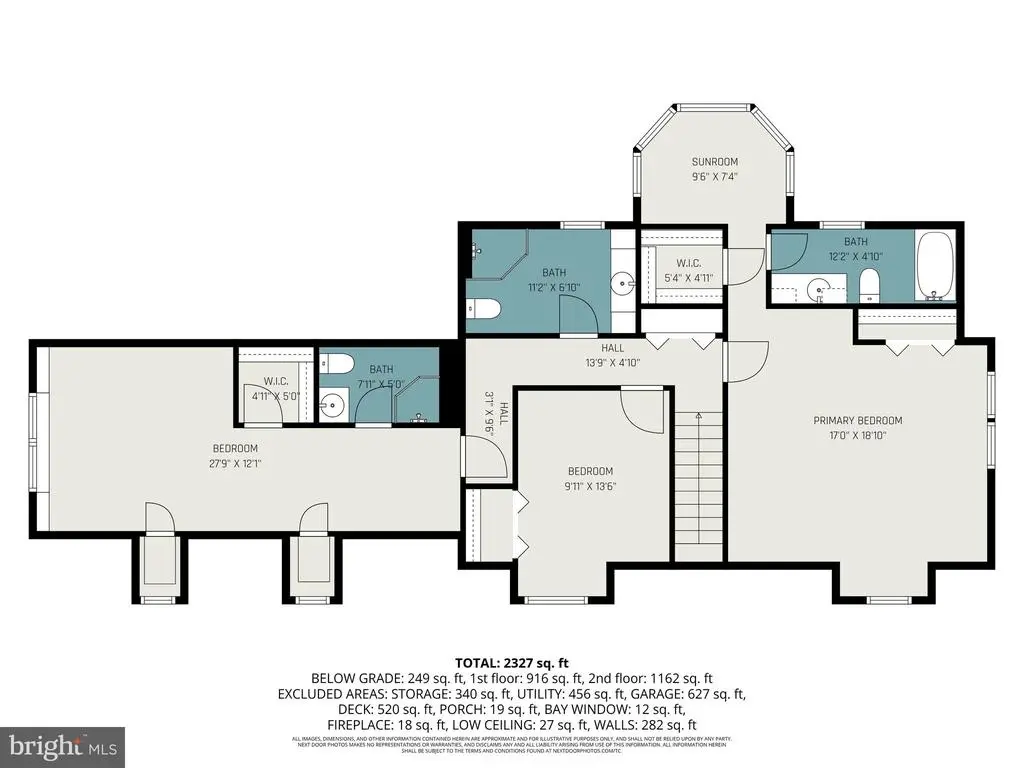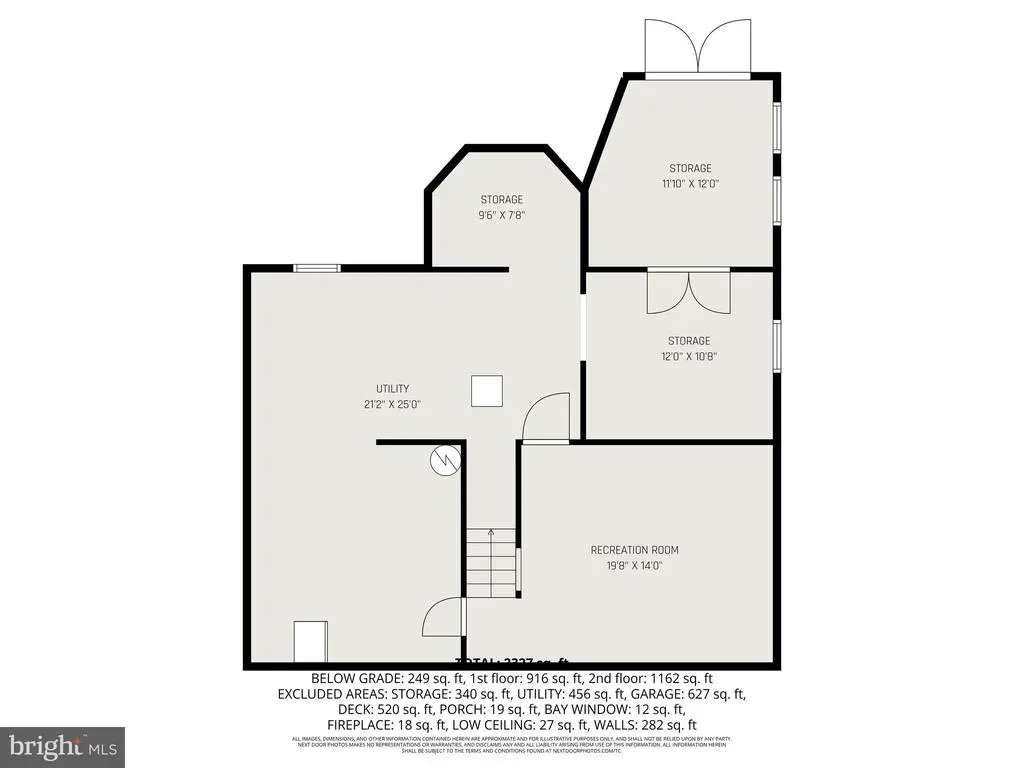Find us on...
Dashboard
- 3 Beds
- 3½ Baths
- 2,501 Sqft
- 1.38 Acres
600 Country Club Rd
Just listed in Oakington Manor! This 3 bedroom 3.5 bath cape cod sits on 1.38 acres and is surrounded by walking trails and nature! The home features 2 owners suites, a third bedroom, and 3 full baths upstairs-all of which have heated tile floors. The main level family room has a wood stove insert for those chilly nights. Also on the main level is a dining room and an additional room that could be a formal living room, office, or playroom. The galley kitchen is nicely updated with granite counters, maple cabinets, and access to the rear deck. A separate dining room, main level laundry/mud room, and a half bath round out the main level. Roof was installed in 2012, HVAC in 2004, and BAT septic in 2010. The 350 propane tank is owned. There is a finished room in the walkout basement that could be a man/woman cave, rec room, or family room. Basement was professionally waterproofed by previous owner. The floored attic, the unfinished area in the basement, and garage offer additional storage. Shed included. Close to marinas, the town of Havre de Grace, shopping, and restaurants. Minutes to Rte 40 and I-95 for an easy commute to Baltimore or Philly. Very close to APG.
Essential Information
- MLS® #MDHR2049430
- Price$519,900
- Bedrooms3
- Bathrooms3.50
- Full Baths3
- Half Baths1
- Square Footage2,501
- Acres1.38
- Year Built1989
- TypeResidential
- Sub-TypeDetached
- StyleCape Cod
- StatusActive
Community Information
- Address600 Country Club Rd
- SubdivisionOAKINGTON MANOR
- CityHAVRE DE GRACE
- CountyHARFORD-MD
- StateMD
- Zip Code21078
Amenities
- # of Garages2
- GaragesGarage - Side Entry
Interior
- HeatingCentral
- CoolingOther
- Has BasementYes
- FireplaceYes
- # of Fireplaces1
- Stories3
Basement
Full, Walkout Level, Partially Finished
Exterior
- ExteriorBrick
- ConstructionBrick
- FoundationBlock
School Information
- DistrictHARFORD COUNTY PUBLIC SCHOOLS
Additional Information
- Date ListedNovember 12th, 2025
- Days on Market2
- ZoningR1
Listing Details
- OfficeRemax Vision
 © 2020 BRIGHT, All Rights Reserved. Information deemed reliable but not guaranteed. The data relating to real estate for sale on this website appears in part through the BRIGHT Internet Data Exchange program, a voluntary cooperative exchange of property listing data between licensed real estate brokerage firms in which Coldwell Banker Residential Realty participates, and is provided by BRIGHT through a licensing agreement. Real estate listings held by brokerage firms other than Coldwell Banker Residential Realty are marked with the IDX logo and detailed information about each listing includes the name of the listing broker.The information provided by this website is for the personal, non-commercial use of consumers and may not be used for any purpose other than to identify prospective properties consumers may be interested in purchasing. Some properties which appear for sale on this website may no longer be available because they are under contract, have Closed or are no longer being offered for sale. Some real estate firms do not participate in IDX and their listings do not appear on this website. Some properties listed with participating firms do not appear on this website at the request of the seller.
© 2020 BRIGHT, All Rights Reserved. Information deemed reliable but not guaranteed. The data relating to real estate for sale on this website appears in part through the BRIGHT Internet Data Exchange program, a voluntary cooperative exchange of property listing data between licensed real estate brokerage firms in which Coldwell Banker Residential Realty participates, and is provided by BRIGHT through a licensing agreement. Real estate listings held by brokerage firms other than Coldwell Banker Residential Realty are marked with the IDX logo and detailed information about each listing includes the name of the listing broker.The information provided by this website is for the personal, non-commercial use of consumers and may not be used for any purpose other than to identify prospective properties consumers may be interested in purchasing. Some properties which appear for sale on this website may no longer be available because they are under contract, have Closed or are no longer being offered for sale. Some real estate firms do not participate in IDX and their listings do not appear on this website. Some properties listed with participating firms do not appear on this website at the request of the seller.
Listing information last updated on November 15th, 2025 at 7:31pm CST.


