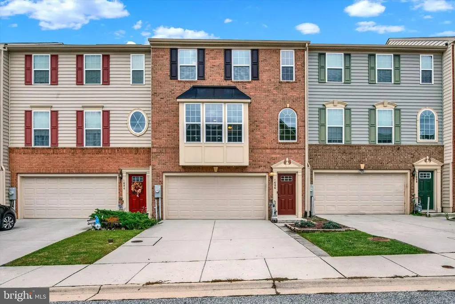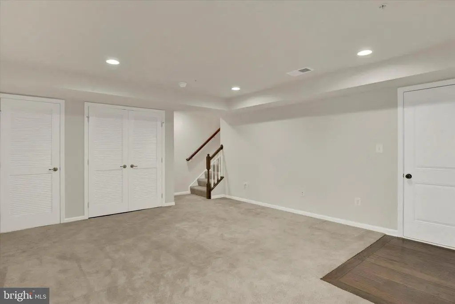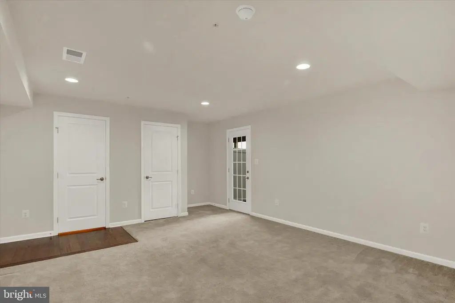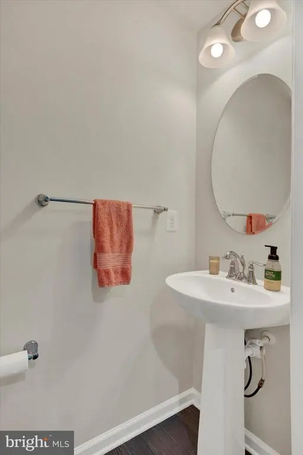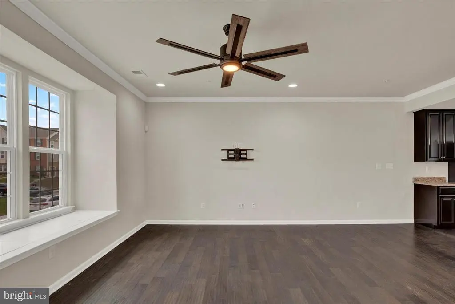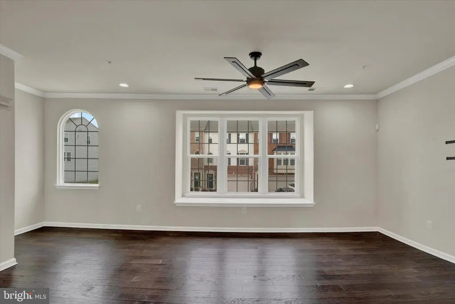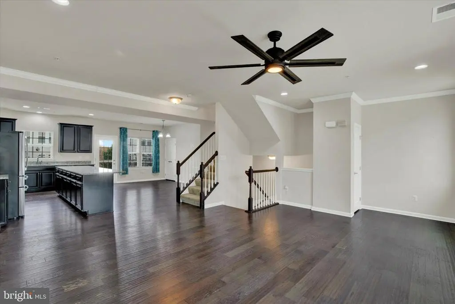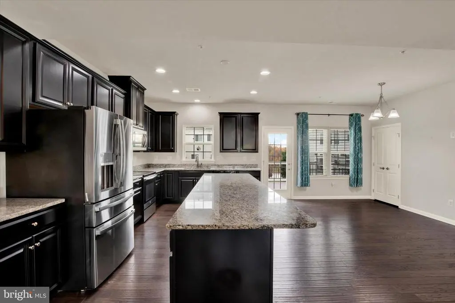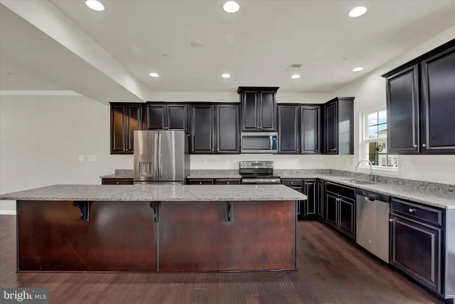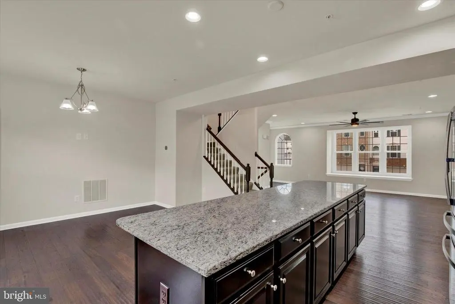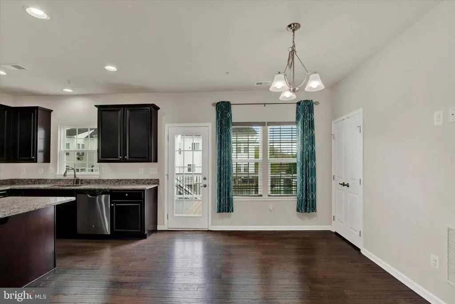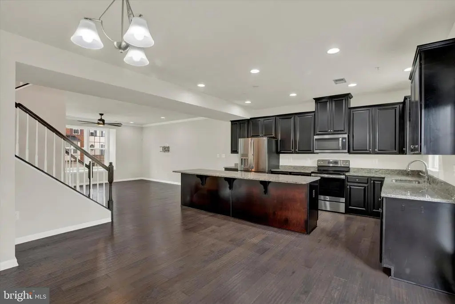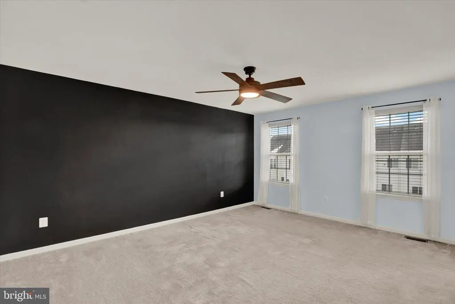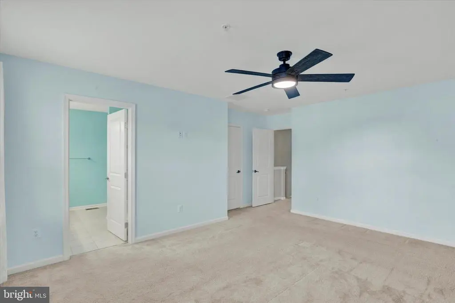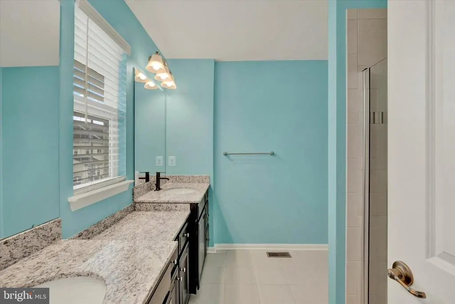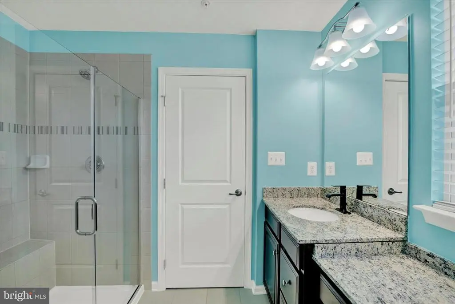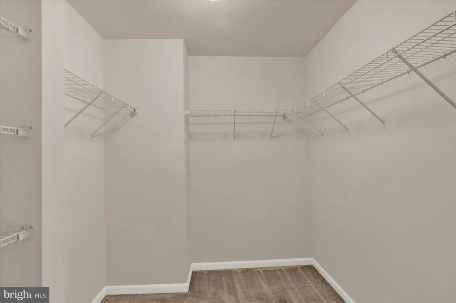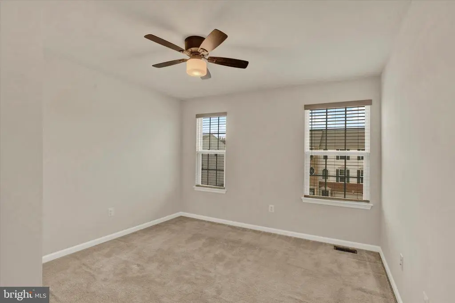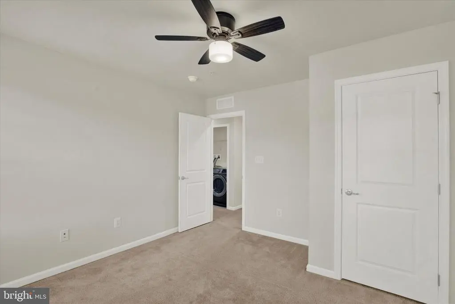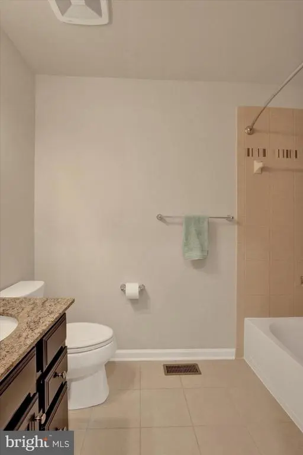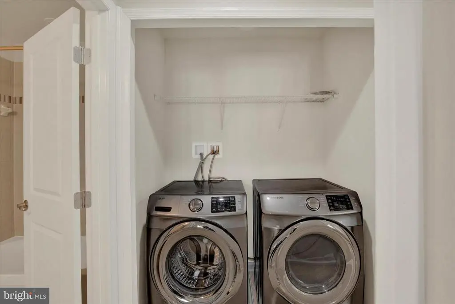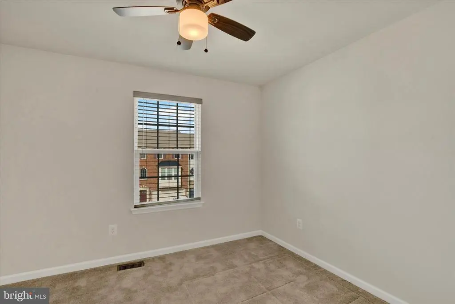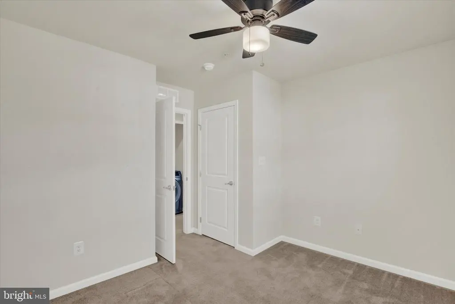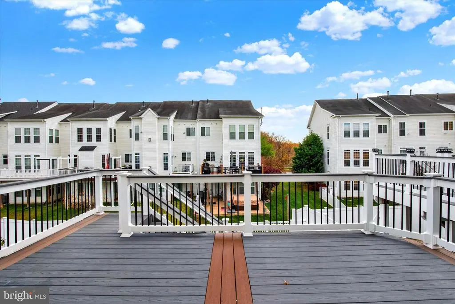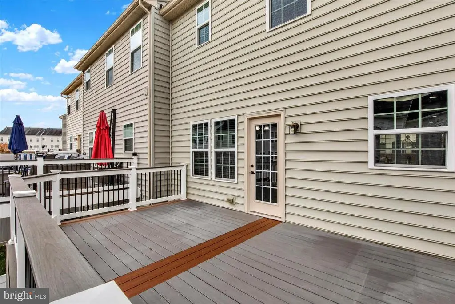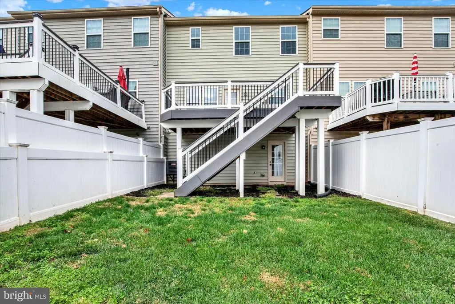Find us on...
Dashboard
- 3 Beds
- 2½ Baths
- 2,248 Sqft
- ½ Acres
1686 Oneida St
Welcome to this charming 3-bedroom, 2.5-bath home in the highly desirable Greenway Farms community! From the moment you step inside, you’ll feel the warmth of natural paint tones, abundant sunlight, and an effortless flow designed for both everyday living and entertaining. The chef’s dream kitchen is the true heart of the home—featuring an abundance of cabinetry, a separate pantry, a massive center island, and plenty of space for a large dining table. Just steps away, a spacious deck extends your living space outdoors, perfect for gatherings, grilling, or quiet evening relaxation. The main level continues with a bright and open family room, highlighted by large windows that fill the home with natural light. Upstairs, the primary suite offers comfort and convenience with a large walk-in closet and a beautifully appointed bathroom complete with dual sinks and dual shower heads. The additional bedrooms are generously sized, offering plenty of space for family, guests, or a home office. A large garage provides covered parking and extra storage. Located in a vibrant, walkable community, you’ll enjoy easy access to shops, restaurants, entertainment, and everyday conveniences. Greenway Farms offers the perfect blend of community charm and modern living—truly a wonderful place to call home.
Essential Information
- MLS® #MDHR2049424
- Price$367,000
- Bedrooms3
- Bathrooms2.50
- Full Baths2
- Half Baths1
- Square Footage2,248
- Acres0.05
- Year Built2018
- TypeResidential
- Sub-TypeInterior Row/Townhouse
- StyleTraditional
- StatusActive
Community Information
- Address1686 Oneida St
- SubdivisionGREENWAY FARMS
- CityHAVRE DE GRACE
- CountyHARFORD-MD
- StateMD
- MunicipalityHavre de Grace
- Zip Code21078
Amenities
- # of Garages2
- GaragesGarage - Front Entry
- Has PoolYes
Interior
- HeatingForced Air
- CoolingCentral A/C
- Has BasementYes
- Stories2
Basement
Partially Finished, Walkout Level
Exterior
- ExteriorBrick Front
- ConstructionBrick Front
- FoundationPermanent
School Information
- DistrictHARFORD COUNTY PUBLIC SCHOOLS
Additional Information
- Date ListedNovember 13th, 2025
- Days on Market2
- ZoningC R2
Listing Details
- Office Contact(800) 383-3535
Office
Berkshire Hathaway HomeServices Homesale Realty
 © 2020 BRIGHT, All Rights Reserved. Information deemed reliable but not guaranteed. The data relating to real estate for sale on this website appears in part through the BRIGHT Internet Data Exchange program, a voluntary cooperative exchange of property listing data between licensed real estate brokerage firms in which Coldwell Banker Residential Realty participates, and is provided by BRIGHT through a licensing agreement. Real estate listings held by brokerage firms other than Coldwell Banker Residential Realty are marked with the IDX logo and detailed information about each listing includes the name of the listing broker.The information provided by this website is for the personal, non-commercial use of consumers and may not be used for any purpose other than to identify prospective properties consumers may be interested in purchasing. Some properties which appear for sale on this website may no longer be available because they are under contract, have Closed or are no longer being offered for sale. Some real estate firms do not participate in IDX and their listings do not appear on this website. Some properties listed with participating firms do not appear on this website at the request of the seller.
© 2020 BRIGHT, All Rights Reserved. Information deemed reliable but not guaranteed. The data relating to real estate for sale on this website appears in part through the BRIGHT Internet Data Exchange program, a voluntary cooperative exchange of property listing data between licensed real estate brokerage firms in which Coldwell Banker Residential Realty participates, and is provided by BRIGHT through a licensing agreement. Real estate listings held by brokerage firms other than Coldwell Banker Residential Realty are marked with the IDX logo and detailed information about each listing includes the name of the listing broker.The information provided by this website is for the personal, non-commercial use of consumers and may not be used for any purpose other than to identify prospective properties consumers may be interested in purchasing. Some properties which appear for sale on this website may no longer be available because they are under contract, have Closed or are no longer being offered for sale. Some real estate firms do not participate in IDX and their listings do not appear on this website. Some properties listed with participating firms do not appear on this website at the request of the seller.
Listing information last updated on November 15th, 2025 at 11:22pm CST.


