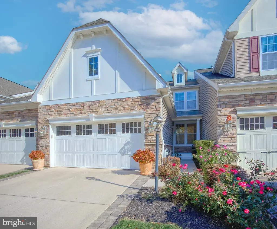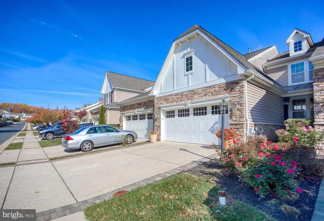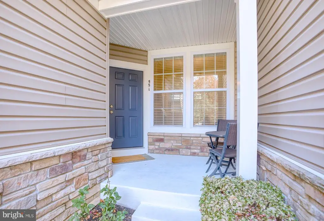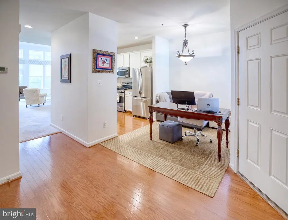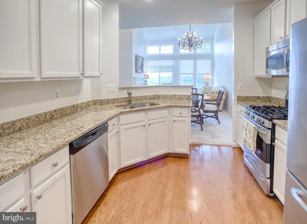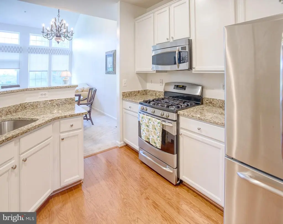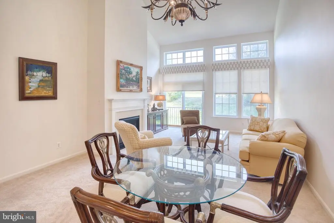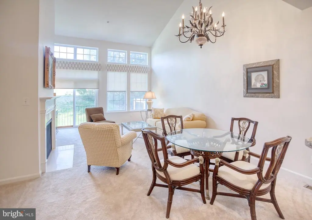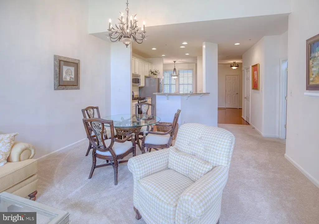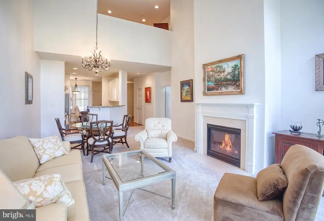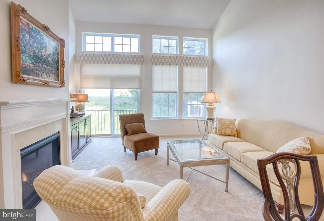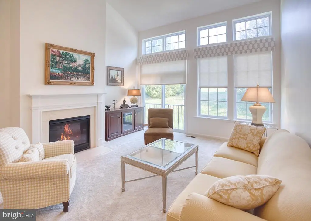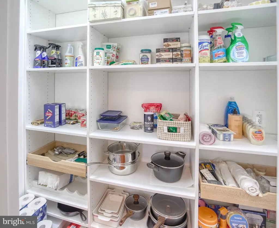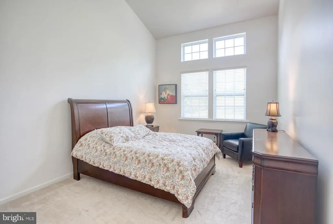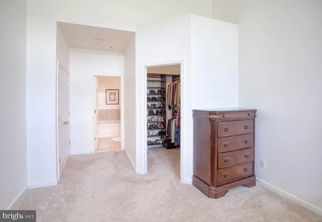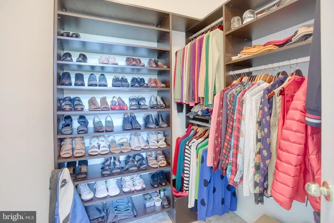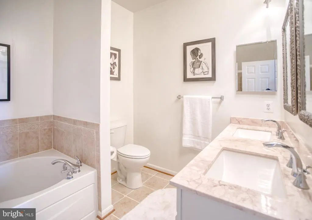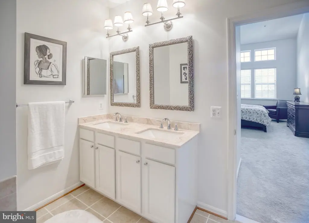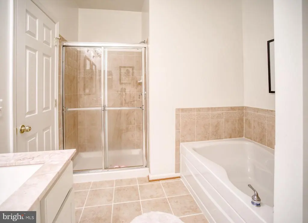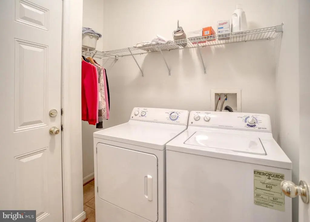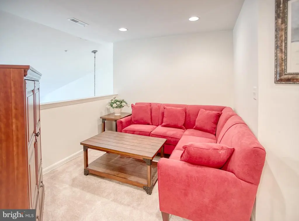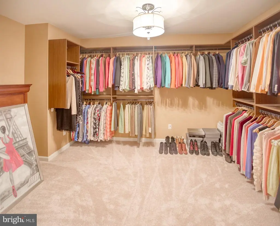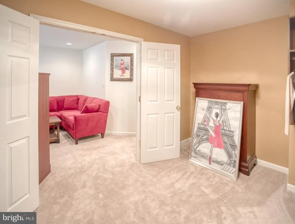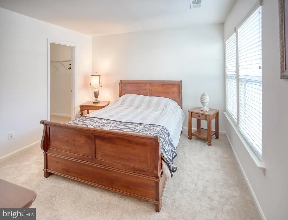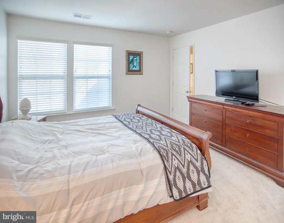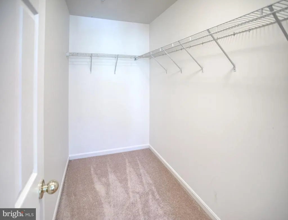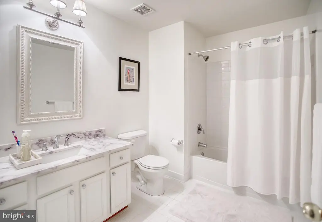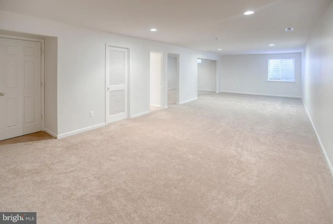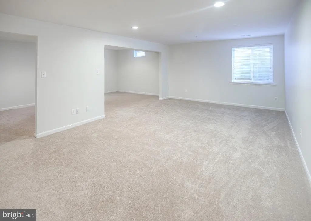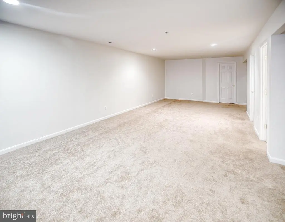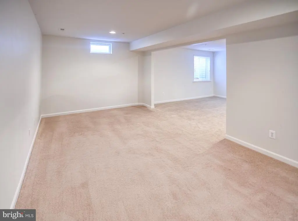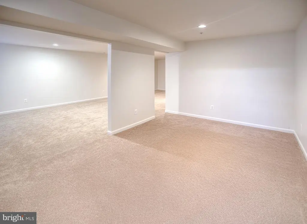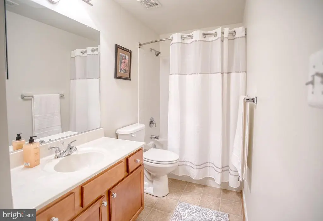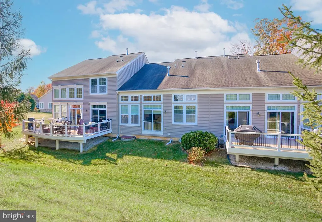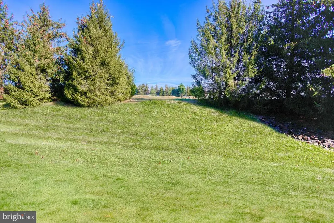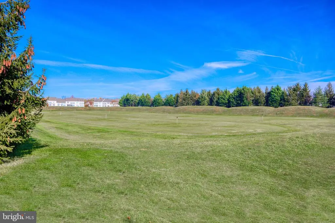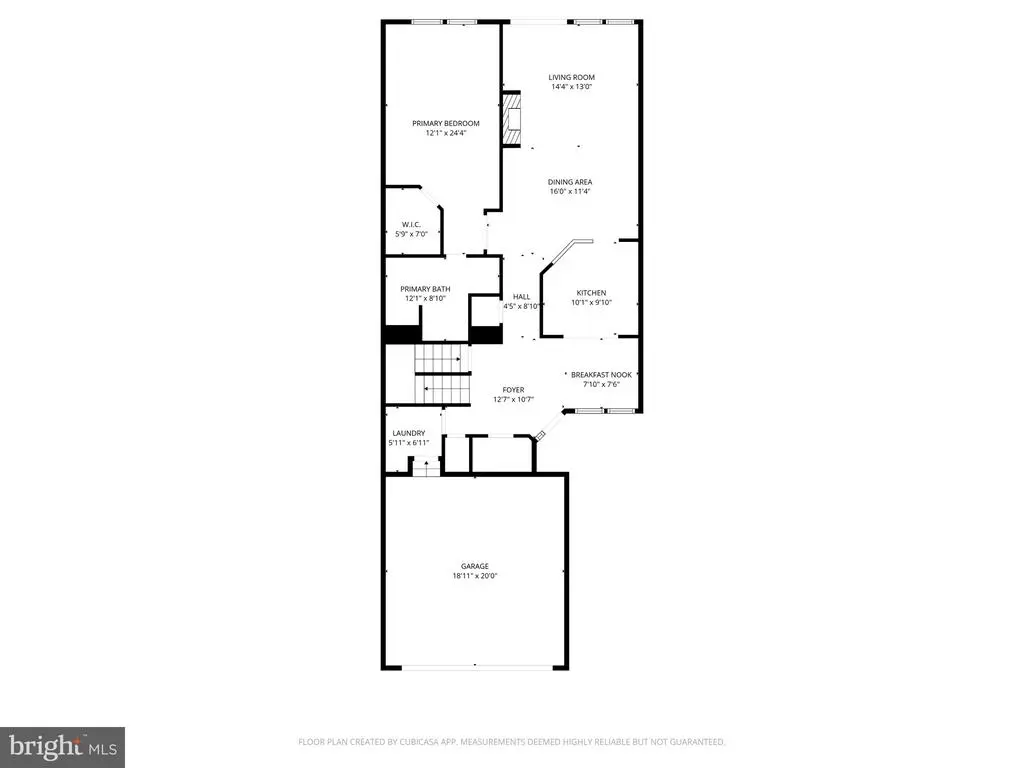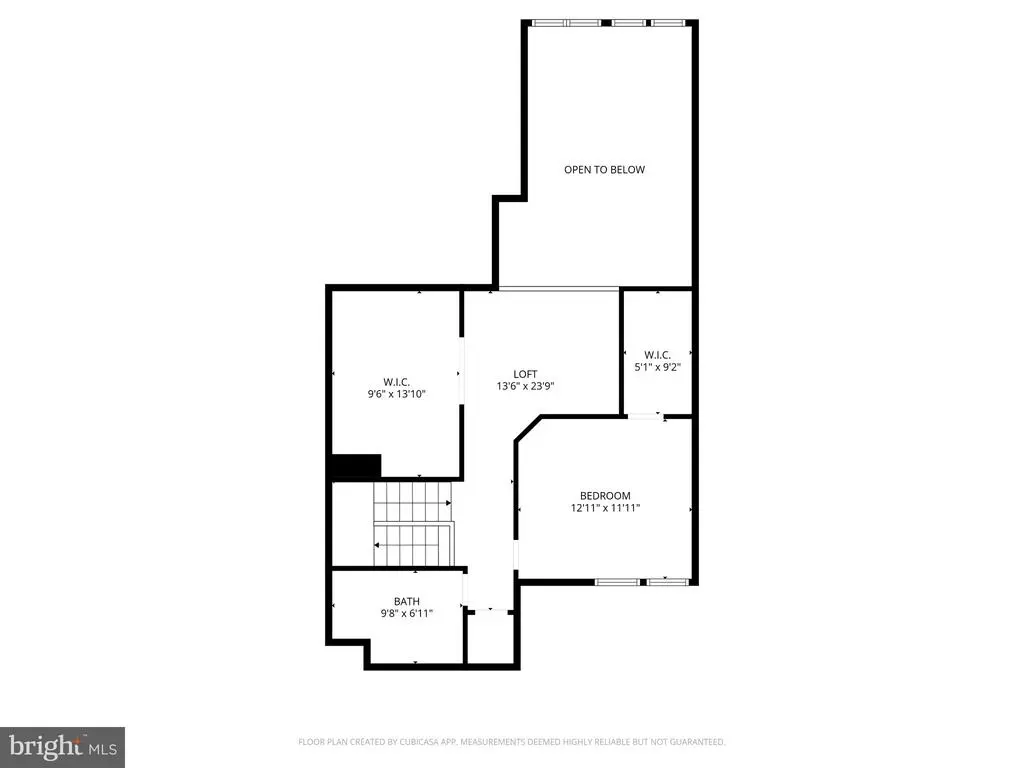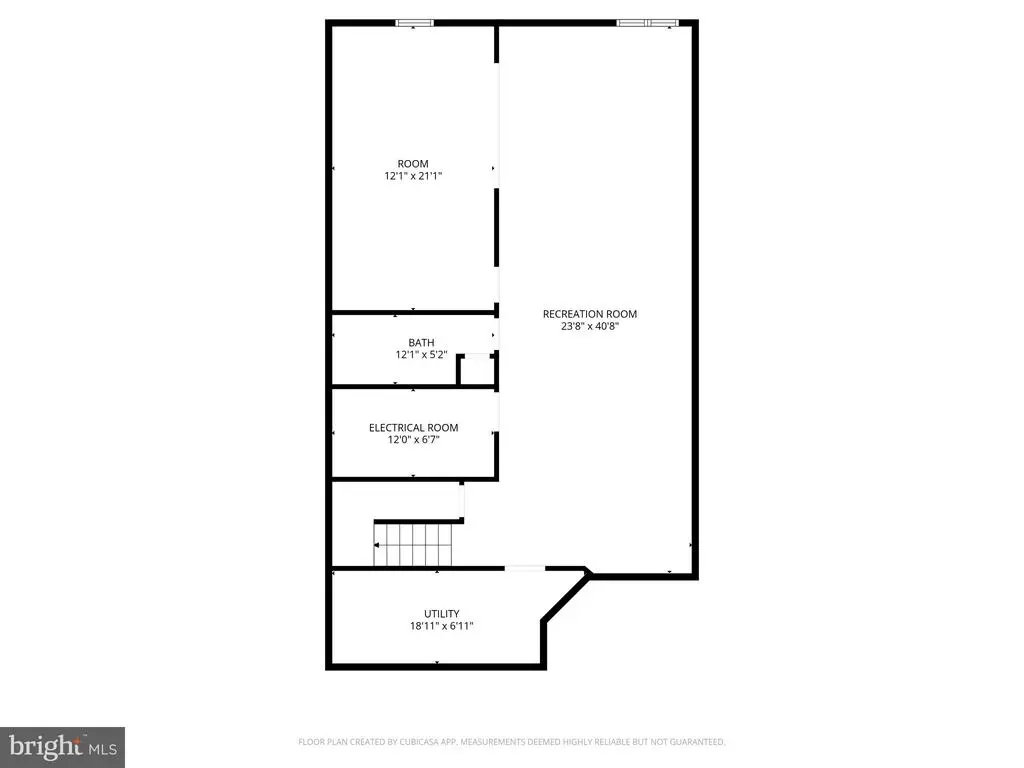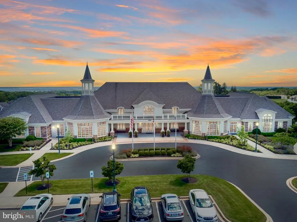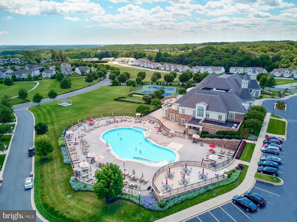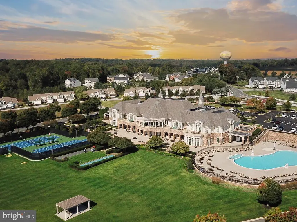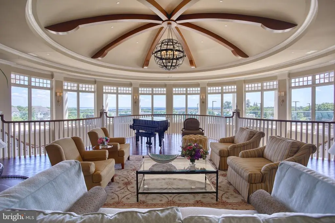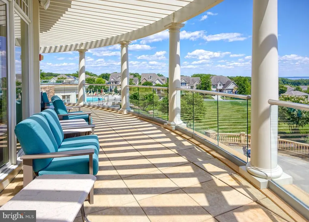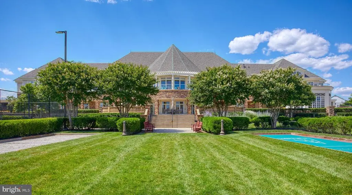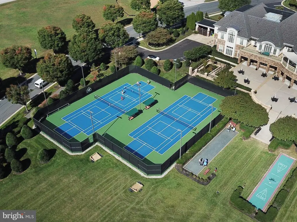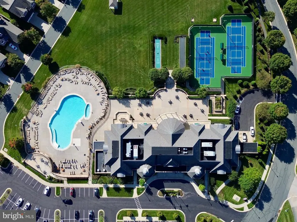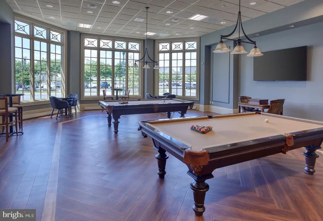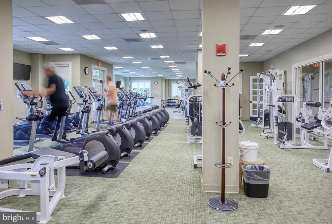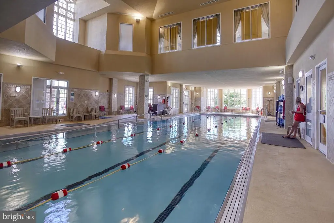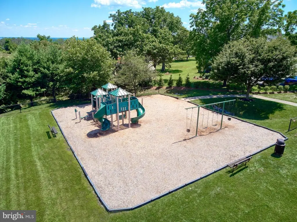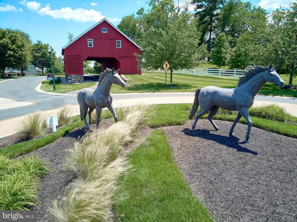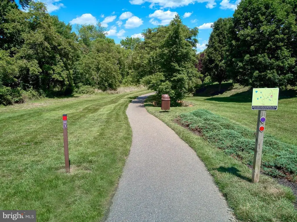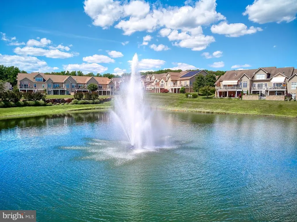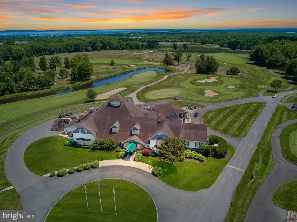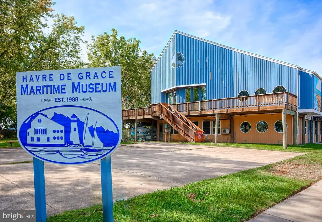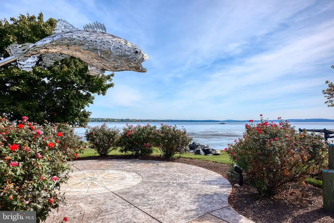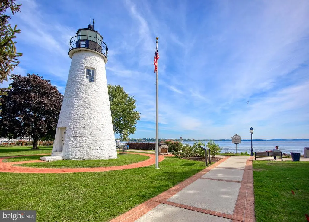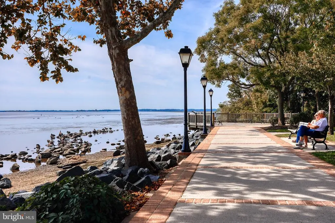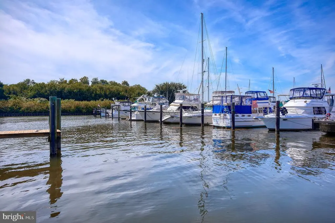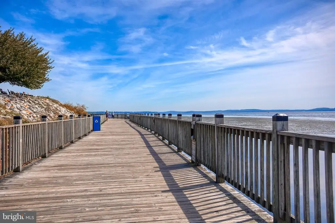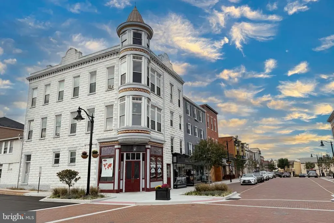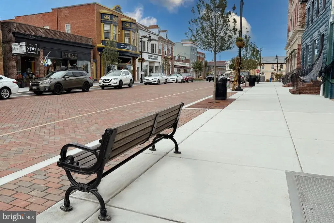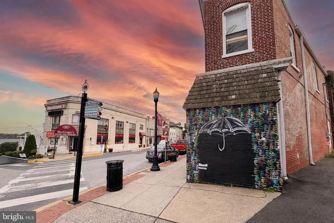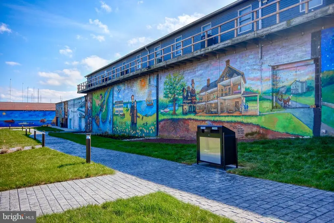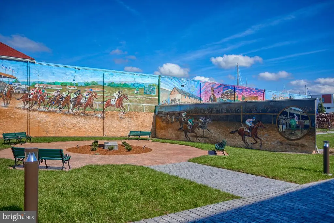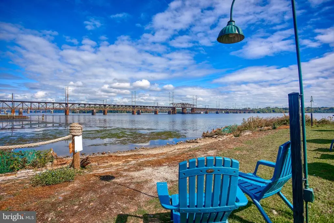Find us on...
Dashboard
- 2 Beds
- 3 Baths
- 2,392 Sqft
- .08 Acres
551 Majestic Prince Cir
Looking for a home that blends comfort, convenience, and a touch of resort living? This interior villa in the gated community of Bulle Rock has it all—plus an incredible setting at the end of a quiet cul-de-sac backing right up to the driving range of Bulle Rock Golf Course. Inside, you’ll love the open, welcoming feel of the two-story living room with vaulted ceilings and a cozy gas fireplace. The gourmet kitchen has plenty of prep space, two pantries, a dining area, and a sunny breakfast nook that’s perfect for easy mornings. The main-floor primary suite makes day-to-day living simple, and upstairs offers even more flexibility with a guest bedroom, full bath, loft, and a large custom closet room that can double as storage, craft space, or whatever you need. The finished basement is a huge bonus, with room for multiple hangout spots, a third full bath, and lots of storage—great for movie nights, game days, or hosting friends. And living in Bulle Rock means you’re not just buying a home—you’re joining a community packed with perks: indoor and outdoor pools, tennis and pickleball, a full gym, walking trails, and a vibrant residents’ club.
Essential Information
- MLS® #MDHR2049274
- Price$425,000
- Bedrooms2
- Bathrooms3.00
- Full Baths3
- Square Footage2,392
- Acres0.08
- Year Built2010
- TypeResidential
- Sub-TypeInterior Row/Townhouse
- StyleTraditional
- StatusActive
Community Information
- Address551 Majestic Prince Cir
- SubdivisionBULLE ROCK
- CityHAVRE DE GRACE
- CountyHARFORD-MD
- StateMD
- MunicipalityHavre de Grace
- Zip Code21078
Amenities
- # of Garages2
- Has PoolYes
Garages
Garage - Front Entry, Garage Door Opener, Inside Access
Interior
- HeatingForced Air
- CoolingCeiling Fan(s), Central A/C
- Has BasementYes
- FireplaceYes
- # of Fireplaces1
- FireplacesGas/Propane
- Stories3
Basement
Full, Fully Finished, Interior Access, Sump Pump, Windows
Exterior
- FoundationPermanent
Exterior
Combination, Stone, Vinyl Siding
Construction
Combination, Stone, Vinyl Siding
School Information
- DistrictHARFORD COUNTY PUBLIC SCHOOLS
Additional Information
- Date ListedNovember 12th, 2025
- Days on Market1
- ZoningR2
Listing Details
- OfficeGarceau Realty
 © 2020 BRIGHT, All Rights Reserved. Information deemed reliable but not guaranteed. The data relating to real estate for sale on this website appears in part through the BRIGHT Internet Data Exchange program, a voluntary cooperative exchange of property listing data between licensed real estate brokerage firms in which Coldwell Banker Residential Realty participates, and is provided by BRIGHT through a licensing agreement. Real estate listings held by brokerage firms other than Coldwell Banker Residential Realty are marked with the IDX logo and detailed information about each listing includes the name of the listing broker.The information provided by this website is for the personal, non-commercial use of consumers and may not be used for any purpose other than to identify prospective properties consumers may be interested in purchasing. Some properties which appear for sale on this website may no longer be available because they are under contract, have Closed or are no longer being offered for sale. Some real estate firms do not participate in IDX and their listings do not appear on this website. Some properties listed with participating firms do not appear on this website at the request of the seller.
© 2020 BRIGHT, All Rights Reserved. Information deemed reliable but not guaranteed. The data relating to real estate for sale on this website appears in part through the BRIGHT Internet Data Exchange program, a voluntary cooperative exchange of property listing data between licensed real estate brokerage firms in which Coldwell Banker Residential Realty participates, and is provided by BRIGHT through a licensing agreement. Real estate listings held by brokerage firms other than Coldwell Banker Residential Realty are marked with the IDX logo and detailed information about each listing includes the name of the listing broker.The information provided by this website is for the personal, non-commercial use of consumers and may not be used for any purpose other than to identify prospective properties consumers may be interested in purchasing. Some properties which appear for sale on this website may no longer be available because they are under contract, have Closed or are no longer being offered for sale. Some real estate firms do not participate in IDX and their listings do not appear on this website. Some properties listed with participating firms do not appear on this website at the request of the seller.
Listing information last updated on November 16th, 2025 at 6:47am CST.


