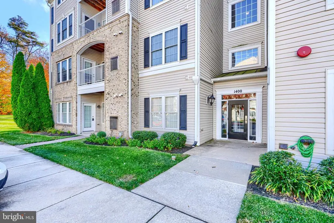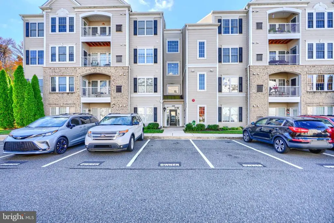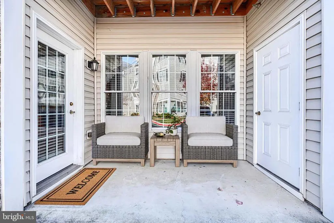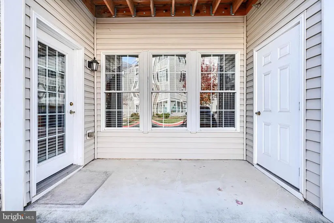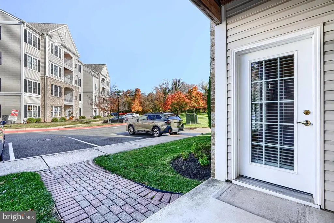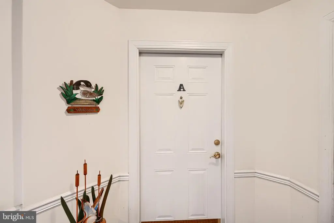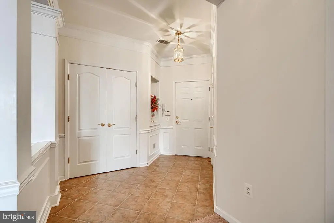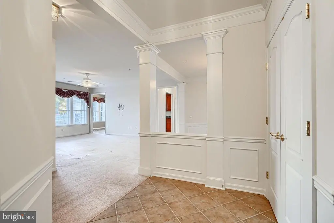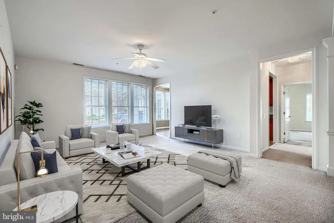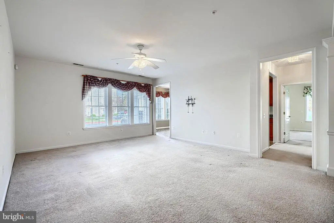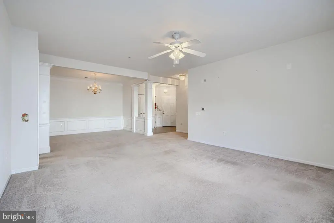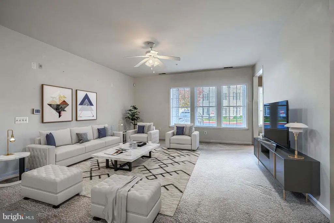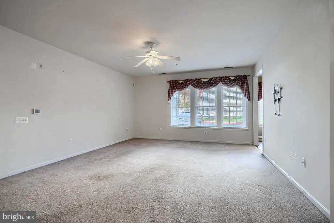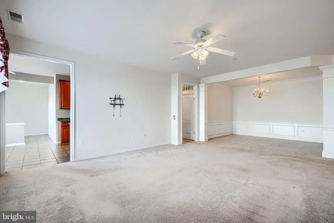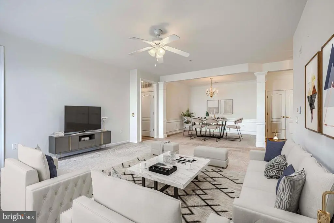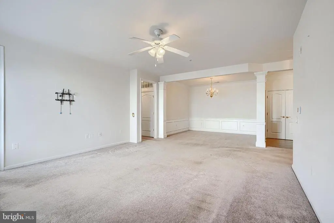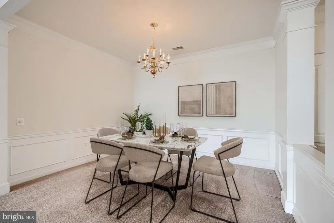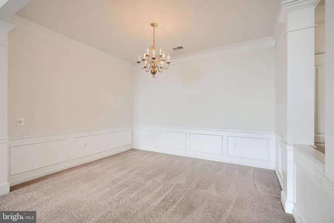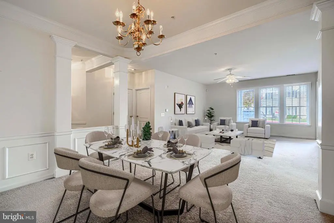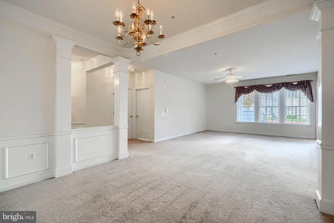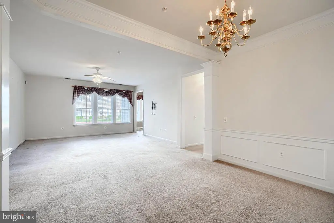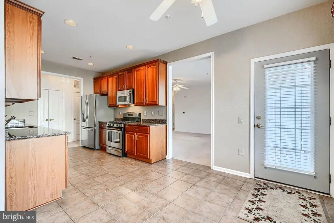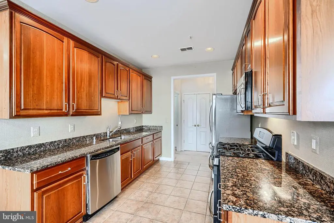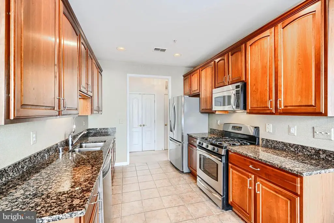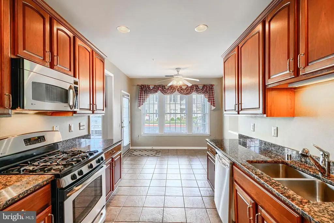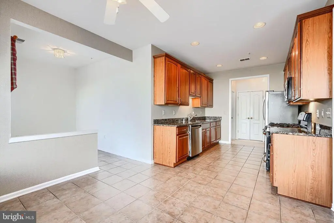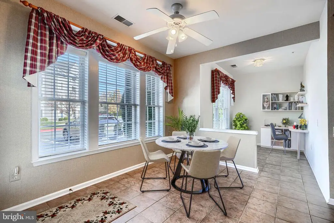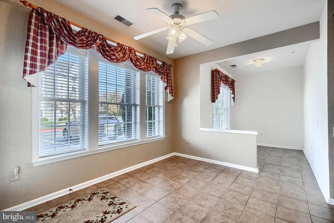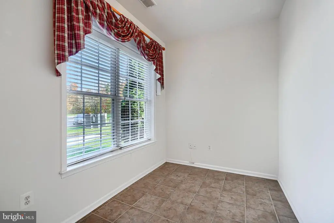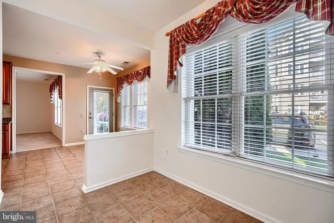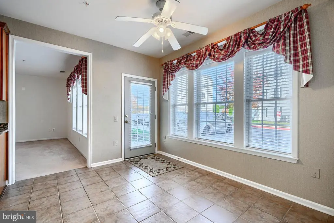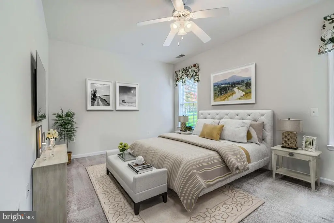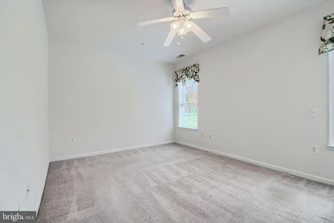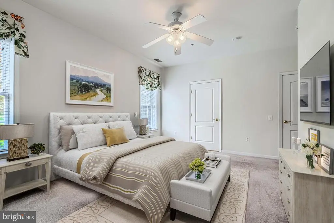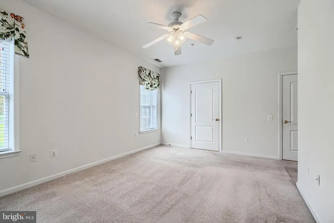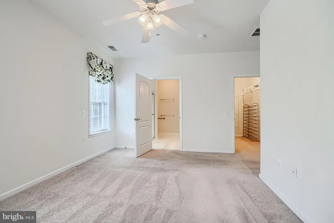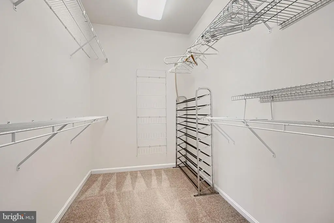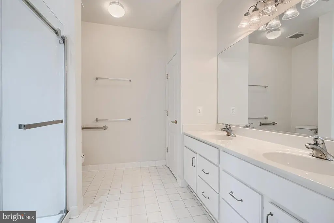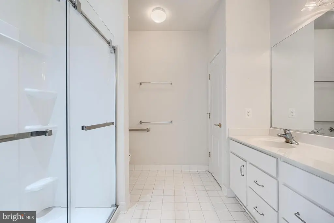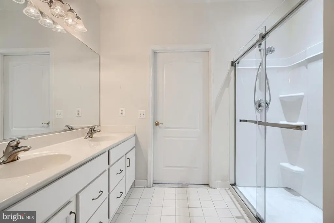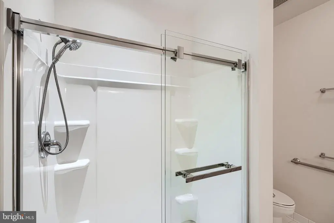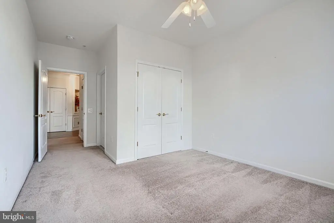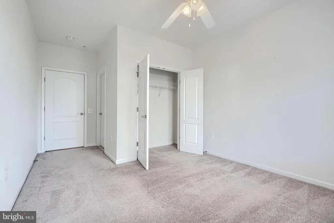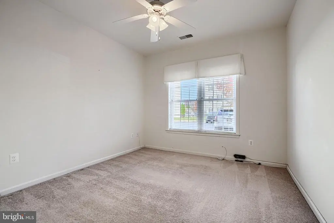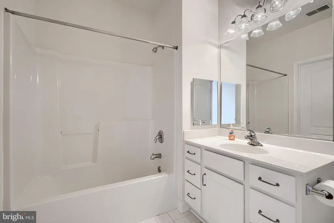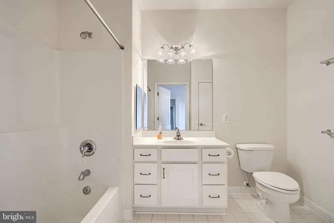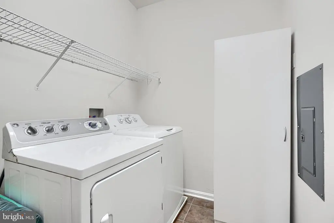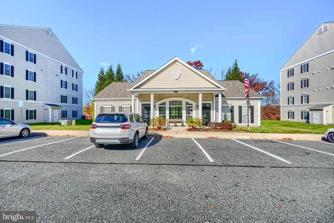Find us on...
Dashboard
- 2 Beds
- 2 Baths
- 1,600 Sqft
- 14 DOM
1400-a Joppa Forest Dr #1
(OPEN HOUSE SAT., NOV. 15th 12-2 PM) Welcome to Forest View, a vibrant 55+ community offering comfort and convenience. This spacious ground-floor 2-bedroom, 2-bath condo features a private entrance and an assigned parking space nearby. Step inside to a gourmet kitchen with 42" cherry cabinets, granite countertops, stainless steel appliances, and a cozy breakfast nook. Just off the kitchen, a versatile nook provides the perfect space for crafts, a home office, or a quiet reading corner. The spacious living room, filled with natural light, flows into a formal dining area, enhanced by crown molding and wainscot paneling. The primary suite includes a walk-in closet and an ensuite bath with double sinks and an upgraded walk-in shower. Additional highlights include a laundry room with a full-size washer and dryer, ample storage space throughout, and a new HVAC system (2024). Residents enjoy access to the community center, which features an exercise room, party room, and outdoor patio, ideal for social gatherings and staying active. Schedule your showing today! Some photos have been virtually staged.
Essential Information
- MLS® #MDHR2049224
- Price$269,900
- Bedrooms2
- Bathrooms2.00
- Full Baths2
- Square Footage1,600
- Year Built2006
- TypeResidential
- StyleRanch/Rambler
- StatusActive
Sub-Type
Condominium,Unit/Flat/Apartment,Garden 1 - 4 Floors
Community Information
- Address1400-a Joppa Forest Dr #1
- SubdivisionFOREST VIEW
- CityJOPPA
- CountyHARFORD-MD
- StateMD
- Zip Code21085
Amenities
- Parking Spaces1
Amenities
Primary Bath(s), Entry Level Bedroom, Chair Railings, Upgraded Countertops, Crown Moldings, Window Treatments, Elevator, Carpet, Ceiling Fan(s), Formal/Separate Dining Room, Intercom, Wainscotting, Walk-in Closet(s)
Parking
Assigned, Paved Parking, Surface
Interior
- Interior FeaturesFloor Plan - Open,Flat
- HeatingForced Air
- CoolingCeiling Fan(s), Central A/C
- Stories1
Appliances
Dishwasher, Disposal, Dryer, Refrigerator, Washer, Built-In Microwave, Intercom, Stainless Steel Appliances, Water Heater
Exterior
- ExteriorVinyl Siding, Brick
- Exterior FeaturesPatio(s)
- ConstructionVinyl Siding, Brick
School Information
- DistrictHARFORD COUNTY PUBLIC SCHOOLS
Additional Information
- Date ListedNovember 5th, 2025
- Days on Market14
- ZoningCI
Listing Details
- OfficeCummings & Co. Realtors
- Office Contact(410) 823-0033
 © 2020 BRIGHT, All Rights Reserved. Information deemed reliable but not guaranteed. The data relating to real estate for sale on this website appears in part through the BRIGHT Internet Data Exchange program, a voluntary cooperative exchange of property listing data between licensed real estate brokerage firms in which Coldwell Banker Residential Realty participates, and is provided by BRIGHT through a licensing agreement. Real estate listings held by brokerage firms other than Coldwell Banker Residential Realty are marked with the IDX logo and detailed information about each listing includes the name of the listing broker.The information provided by this website is for the personal, non-commercial use of consumers and may not be used for any purpose other than to identify prospective properties consumers may be interested in purchasing. Some properties which appear for sale on this website may no longer be available because they are under contract, have Closed or are no longer being offered for sale. Some real estate firms do not participate in IDX and their listings do not appear on this website. Some properties listed with participating firms do not appear on this website at the request of the seller.
© 2020 BRIGHT, All Rights Reserved. Information deemed reliable but not guaranteed. The data relating to real estate for sale on this website appears in part through the BRIGHT Internet Data Exchange program, a voluntary cooperative exchange of property listing data between licensed real estate brokerage firms in which Coldwell Banker Residential Realty participates, and is provided by BRIGHT through a licensing agreement. Real estate listings held by brokerage firms other than Coldwell Banker Residential Realty are marked with the IDX logo and detailed information about each listing includes the name of the listing broker.The information provided by this website is for the personal, non-commercial use of consumers and may not be used for any purpose other than to identify prospective properties consumers may be interested in purchasing. Some properties which appear for sale on this website may no longer be available because they are under contract, have Closed or are no longer being offered for sale. Some real estate firms do not participate in IDX and their listings do not appear on this website. Some properties listed with participating firms do not appear on this website at the request of the seller.
Listing information last updated on November 18th, 2025 at 3:11pm CST.


