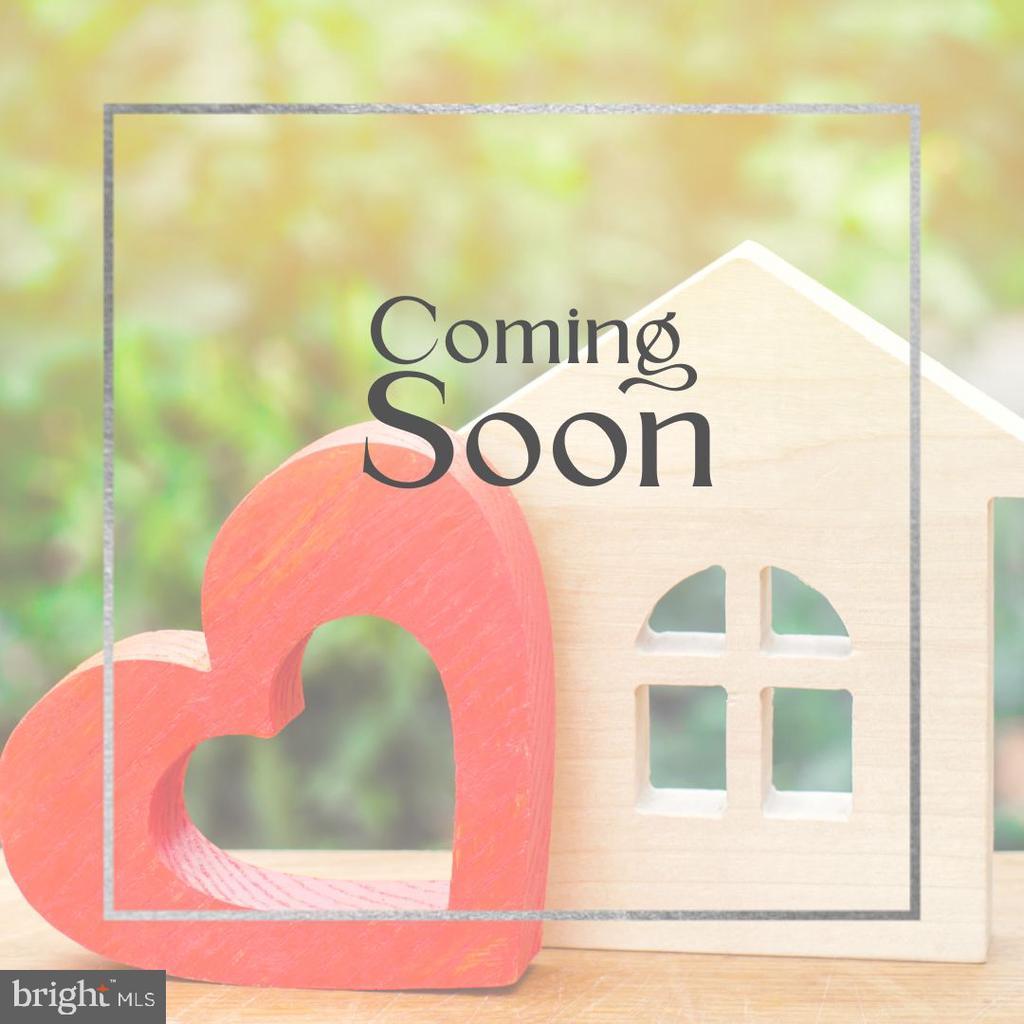Find us on...
Dashboard
- 3 Beds
- 2½ Baths
- 2,024 Sqft
- .12 Acres
2826 Profitt Path
Welcome to this charming and move-in ready split-level home offering over 2,000 sq. ft. of finished living space, modern updates, and thoughtful design across multiple levels. The main level features gleaming hardwood floors leading to a bright eat-in kitchen with granite countertops, maple cabinets, stainless steel appliances, and a table area with chandelier. A sliding glass door opens to the rear wood deck, perfect for outdoor entertaining and nature watching. The lower level boasts brand new carpet and a spacious family room with an gorgeous accent stone wall, decorative wall paneling, ceiling fan, and recessed lighting. A connecting powder room with LVP floors adds convenience, while a study with engineered hardwood floors and walkout slider provides access to the fully fenced backyard — ideal for work-from-home or relaxation. The basement level includes a versatile recreation room with LVP floors and a custom-built dry bar featuring a ceramic tile backsplash, ample cabinetry, counter space, and space for a refrigerator — the perfect spot for entertaining. Upstairs, the hallway with hardwood floors includes a linen closet and attic access. The primary bedroom offers brand new carpets, a walk-in closet with custom organization system, and a private bath with designer accent tile, built-in niche, and single vanity. Two additional bedrooms feature ceiling fans and closet, while the hall bath showcases timeless subway tile to the ceiling, double corner shelves, and a single vanity. Situated within walking distance to elementary, middle and high schools, short drive to all commerce, minutes from I-95, commuter lots, the MARC rail station, and Aberdeen Proving Ground (Edgewood area), this home offers both comfort and convenience — ideal for today’s busy lifestyle. Don’t miss your chance to own this beautifully maintained home combining style, space, and a prime location at Edgewood's desirable Lord Willoughby's Rest neighborhood!
Essential Information
- MLS® #MDHR2049196
- Price$340,000
- Bedrooms3
- Bathrooms2.50
- Full Baths2
- Half Baths1
- Square Footage2,024
- Acres0.12
- Year Built2001
- TypeResidential
- Sub-TypeDetached
- StyleSplit Level
- StatusComing Soon
Community Information
- Address2826 Profitt Path
- SubdivisionLORD WILLOUGHBY'S REST
- CityEDGEWOOD
- CountyHARFORD-MD
- StateMD
- Zip Code21040
Amenities
- UtilitiesCable TV Available
- ParkingConcrete Driveway, Private
- ViewGarden/Lawn, Trees/Woods
Amenities
Attic, Bar, Tub Shower, Carpet, CeilngFan(s), Chair Railing, Crown Molding, Master Bath(s), Recessed Lighting, Upgraded Countertops, Walk-in Closet(s), Wet Bar/Bar, Wood Floors
Interior
- Interior FeaturesFloor Plan-Traditional
- Has BasementYes
- # of Stories4
- Stories4
Appliances
Built-In Microwave, Dishwasher, Disposal, Dryer, Exhaust Fan, Humidifier, Icemaker, Oven-Single, Oven/Range-Electric, Refrigerator, Stainless Steel Appliances, Stove, Washer, Water Dispenser, Water Heater
Heating
Central, Forced Air, Humidifier, Programmable Thermostat
Cooling
Ceiling Fan(s), Central A/C, Programmable Thermostat
Basement
Daylight, Partial, Fully Finished, Heated, Improved, Interior Access, Sump Pump, Windows
Exterior
- ExteriorBrick Front, Vinyl Siding
- WindowsDouble Pane, Screens
- RoofArchitectural Shingle
- FoundationPermanent
Exterior Features
Exterior Lighting, Flood Lights, Gutter System, Sidewalks, Deck(s), Fenced-Fully, Fenced-Rear, Wood Fence
Lot Description
Backs to Trees, Front Yard, Landscaping, Level, Rear Yard, Trees/Wooded
School Information
- DistrictHARFORD COUNTY PUBLIC SCHOOLS
- ElementaryDEERFIELD
- MiddleEDGEWOOD
- HighEDGEWOOD
Additional Information
- Date ListedNovember 3rd, 2025
- ZoningR2COS
Listing Details
- OfficeGarceau Realty
 © 2020 BRIGHT, All Rights Reserved. Information deemed reliable but not guaranteed. The data relating to real estate for sale on this website appears in part through the BRIGHT Internet Data Exchange program, a voluntary cooperative exchange of property listing data between licensed real estate brokerage firms in which Coldwell Banker Residential Realty participates, and is provided by BRIGHT through a licensing agreement. Real estate listings held by brokerage firms other than Coldwell Banker Residential Realty are marked with the IDX logo and detailed information about each listing includes the name of the listing broker.The information provided by this website is for the personal, non-commercial use of consumers and may not be used for any purpose other than to identify prospective properties consumers may be interested in purchasing. Some properties which appear for sale on this website may no longer be available because they are under contract, have Closed or are no longer being offered for sale. Some real estate firms do not participate in IDX and their listings do not appear on this website. Some properties listed with participating firms do not appear on this website at the request of the seller.
© 2020 BRIGHT, All Rights Reserved. Information deemed reliable but not guaranteed. The data relating to real estate for sale on this website appears in part through the BRIGHT Internet Data Exchange program, a voluntary cooperative exchange of property listing data between licensed real estate brokerage firms in which Coldwell Banker Residential Realty participates, and is provided by BRIGHT through a licensing agreement. Real estate listings held by brokerage firms other than Coldwell Banker Residential Realty are marked with the IDX logo and detailed information about each listing includes the name of the listing broker.The information provided by this website is for the personal, non-commercial use of consumers and may not be used for any purpose other than to identify prospective properties consumers may be interested in purchasing. Some properties which appear for sale on this website may no longer be available because they are under contract, have Closed or are no longer being offered for sale. Some real estate firms do not participate in IDX and their listings do not appear on this website. Some properties listed with participating firms do not appear on this website at the request of the seller.
Listing information last updated on November 6th, 2025 at 3:00am CST.



