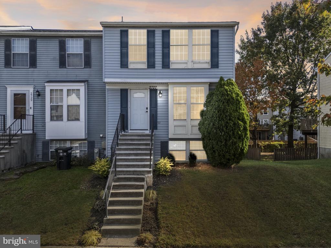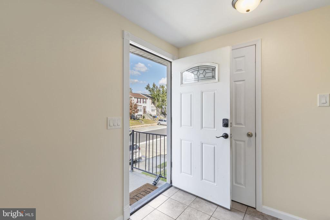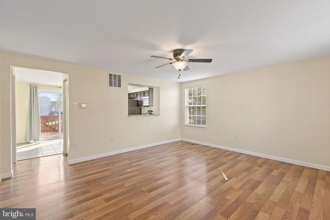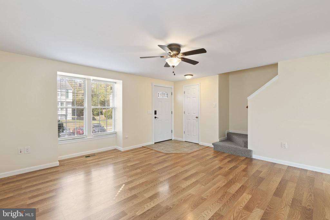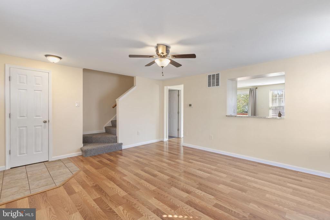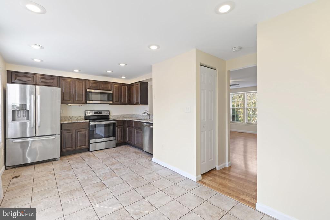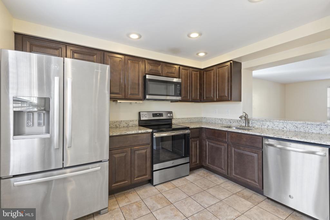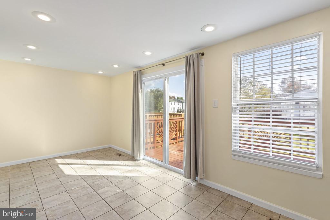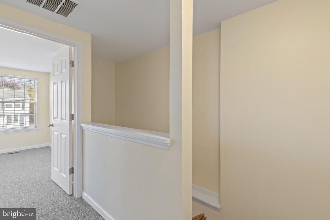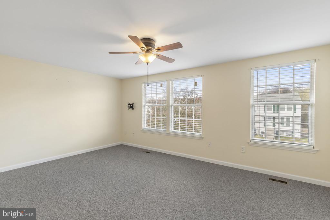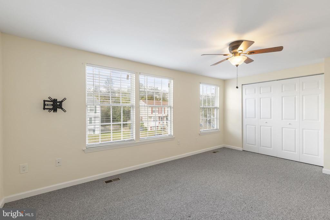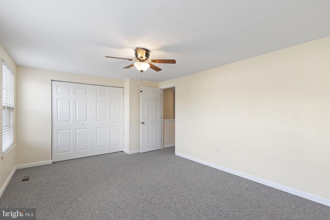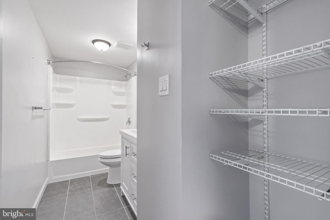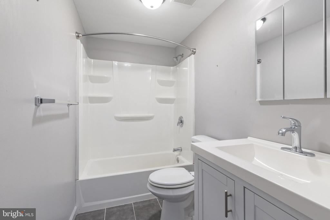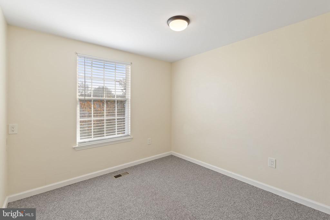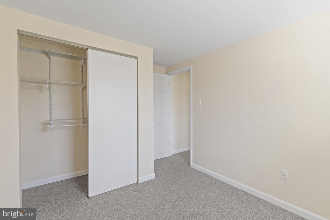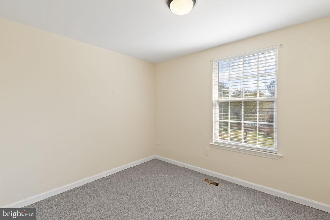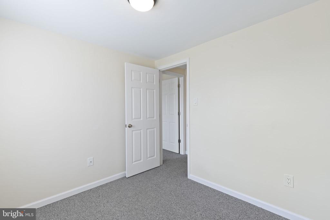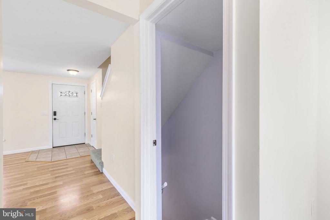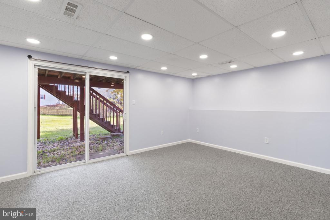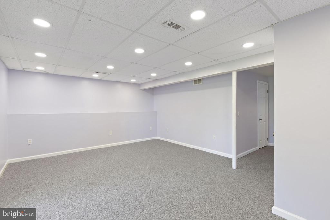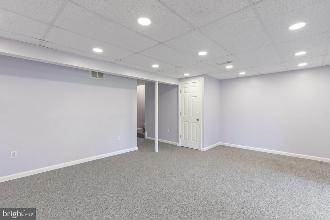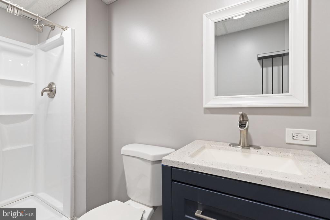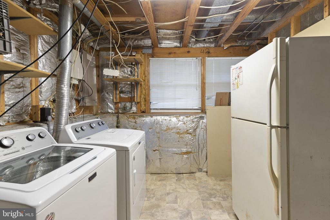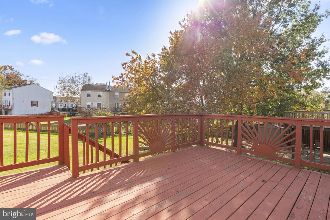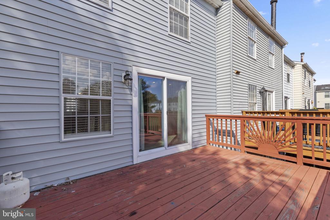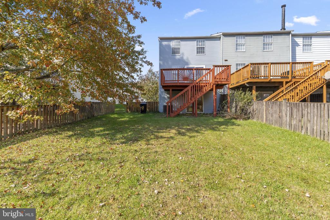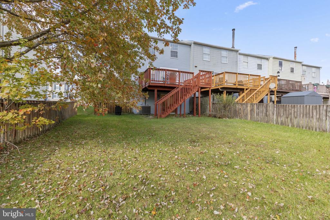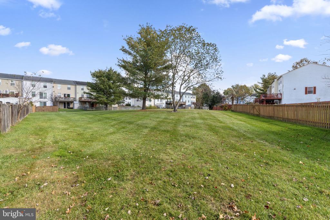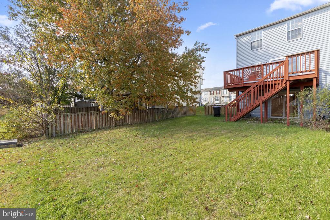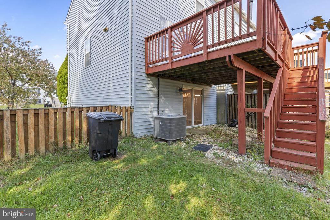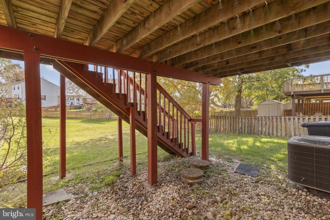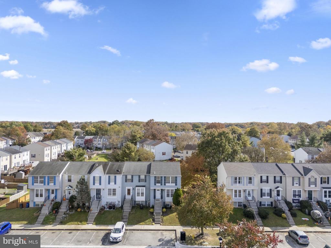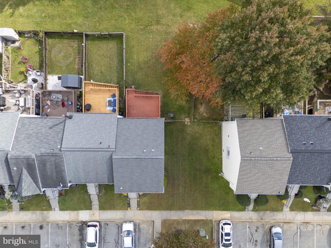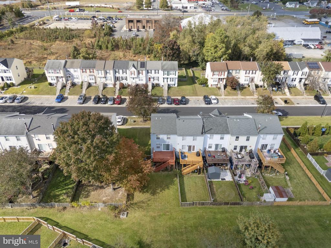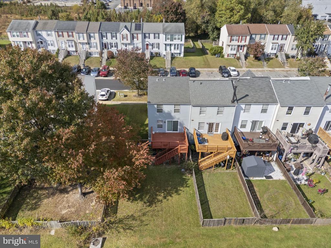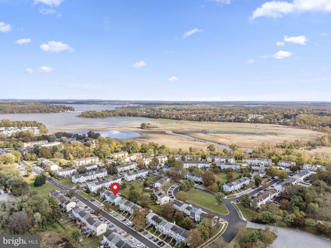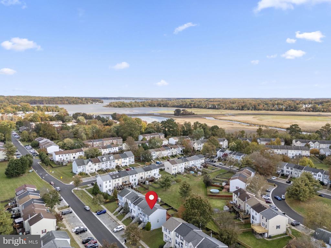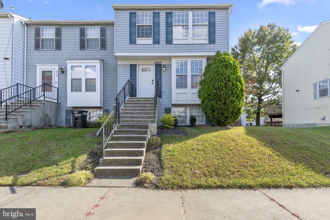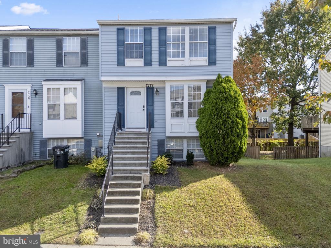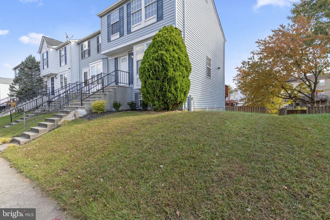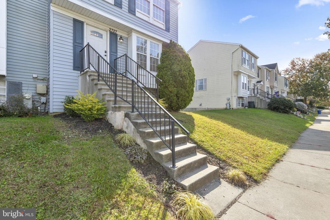Find us on...
Dashboard
- 3 Beds
- 2 Baths
- 1,614 Sqft
- .07 Acres
2727 Beckon Dr
Welcome to 2727 Beckon Drive, a well-maintained end-of-row traditional townhome in the desirable West Shore community of Edgewood. With three finished levels and over 1,400 square feet of living space, this inviting home offers a bright, comfortable layout and thoughtful details throughout. The main level opens to a spacious living room with laminate wood flooring and generous natural light from large front windows. The adjoining dining area connects seamlessly to the kitchen, featuring granite countertops, dark wood cabinetry, tile flooring, recessed lighting, and stainless-steel appliances—a timeless and functional space for everyday cooking and entertaining. Sliding glass doors lead to a large deck overlooking a partially fenced backyard that opens to a community green area, creating a perfect setting for outdoor dining, morning coffee, or casual gatherings. Upstairs, the primary bedroom offers a comfortable retreat with ample space and natural light. Two additional bedrooms provide flexibility for guests, a home office, or creative use, along with a full hall bath designed in neutral tones to complement any style. The fully finished walk-out lower level adds valuable living space and includes a second full bath. This versatile area can serve as a family room, media area, playroom, or hobby space, with direct access to the backyard and green space beyond. A laundry and storage area provides extra room for organization and everyday convenience. Located within minutes of Route 40, I-95, and the Edgewood MARC Station, this home offers excellent commuter access while remaining close to local shopping, restaurants, and recreation areas. Enjoy nearby parks, trails, and the Bush River waterfront, all contributing to the relaxed and connected lifestyle that makes Harford County so appealing. Combining functionality, comfort, and an easy location, 2727 Beckon Drive is move-in ready and ready to welcome its next owner. Schedule your private showing today and experience everything this West Shore townhome has to offer!
Essential Information
- MLS® #MDHR2049092
- Price$275,000
- Bedrooms3
- Bathrooms2.00
- Full Baths2
- Square Footage1,614
- Acres0.07
- Year Built1990
- TypeResidential
- Sub-TypeEnd of Row/Townhouse
- StyleTraditional
- StatusActive
Community Information
- Address2727 Beckon Dr
- SubdivisionWEST SHORE
- CityEDGEWOOD
- CountyHARFORD-MD
- StateMD
- MunicipalityEdgewood
- Zip Code21040
Amenities
Amenities
CeilngFan(s), Carpet, Tub Shower, Bathroom - Walk-In Shower, Recessed Lighting, Upgraded Countertops, Shades/Blinds
Utilities
Cable TV Available, Electric Available, Natural Gas Available, Phone Available, Sewer Available, Water Available
Parking
Free, Paved Parking, PublPark, Surface
View
Garden/Lawn, Street, Trees/Woods
Interior
- Interior FeaturesFloor Plan-Open
- HeatingForced Air
- CoolingCentral A/C, Ceiling Fan(s)
- Has BasementYes
- # of Stories3
- Stories3
Appliances
Dryer, Washer, Dishwasher, Microwave, Refrigerator, Water Heater, Stainless Steel Appliances, Icemaker, Built-In Microwave, Exhaust Fan, Oven/Range-Electric
Basement
Fully Finished, Combination, Connecting Stairway, Daylight, Partial, Full, Heated, Improved, Interior Access, Outside Entrance, Rear Entrance, Walkout Level
Exterior
- ExteriorVinyl Siding
- WindowsDouble Pane
- RoofAsphalt, Shingle
- FoundationOther
Exterior Features
Sidewalks, Exterior Lighting, Street Lights, Deck(s), Fenced-Partially, Fenced-Rear, Privacy Fence, Wood Fence
Lot Description
Front Yard, Rear Yard, Bcks-Opn Comm
School Information
- DistrictHARFORD COUNTY PUBLIC SCHOOLS
- MiddleEDGEWOOD
- HighEDGEWOOD
Additional Information
- Date ListedOctober 31st, 2025
- Days on Market5
- ZoningR4
Listing Details
- OfficeEXP Realty, LLC
- Office Contact8888607369
 © 2020 BRIGHT, All Rights Reserved. Information deemed reliable but not guaranteed. The data relating to real estate for sale on this website appears in part through the BRIGHT Internet Data Exchange program, a voluntary cooperative exchange of property listing data between licensed real estate brokerage firms in which Coldwell Banker Residential Realty participates, and is provided by BRIGHT through a licensing agreement. Real estate listings held by brokerage firms other than Coldwell Banker Residential Realty are marked with the IDX logo and detailed information about each listing includes the name of the listing broker.The information provided by this website is for the personal, non-commercial use of consumers and may not be used for any purpose other than to identify prospective properties consumers may be interested in purchasing. Some properties which appear for sale on this website may no longer be available because they are under contract, have Closed or are no longer being offered for sale. Some real estate firms do not participate in IDX and their listings do not appear on this website. Some properties listed with participating firms do not appear on this website at the request of the seller.
© 2020 BRIGHT, All Rights Reserved. Information deemed reliable but not guaranteed. The data relating to real estate for sale on this website appears in part through the BRIGHT Internet Data Exchange program, a voluntary cooperative exchange of property listing data between licensed real estate brokerage firms in which Coldwell Banker Residential Realty participates, and is provided by BRIGHT through a licensing agreement. Real estate listings held by brokerage firms other than Coldwell Banker Residential Realty are marked with the IDX logo and detailed information about each listing includes the name of the listing broker.The information provided by this website is for the personal, non-commercial use of consumers and may not be used for any purpose other than to identify prospective properties consumers may be interested in purchasing. Some properties which appear for sale on this website may no longer be available because they are under contract, have Closed or are no longer being offered for sale. Some real estate firms do not participate in IDX and their listings do not appear on this website. Some properties listed with participating firms do not appear on this website at the request of the seller.
Listing information last updated on November 4th, 2025 at 2:17pm CST.


