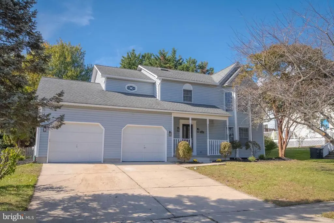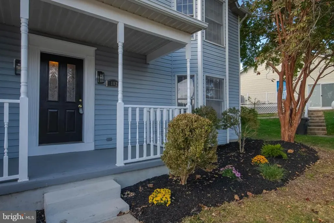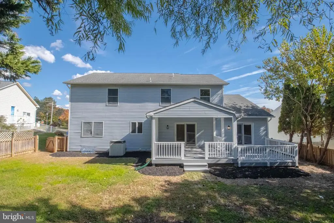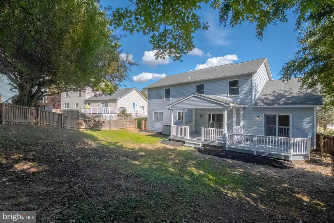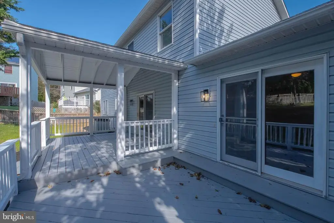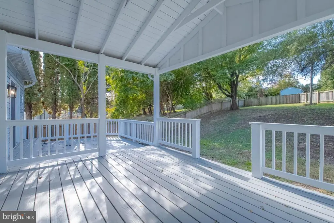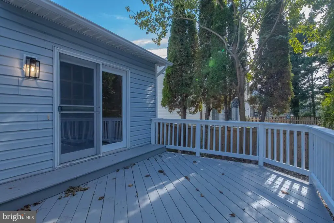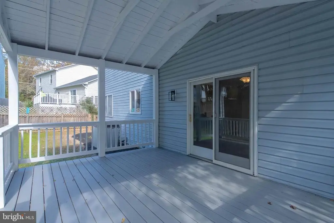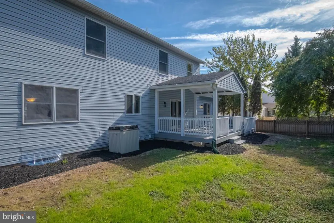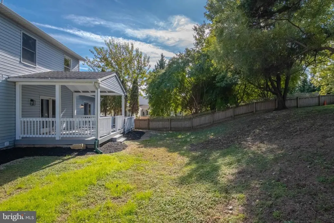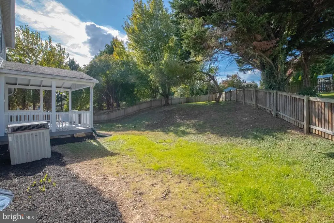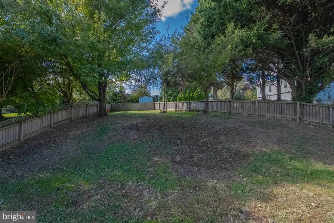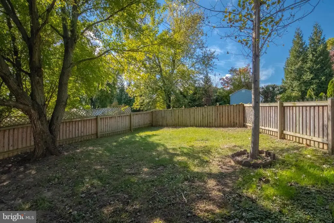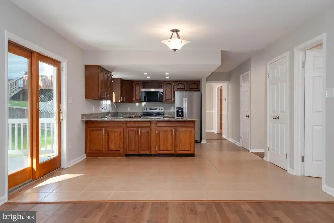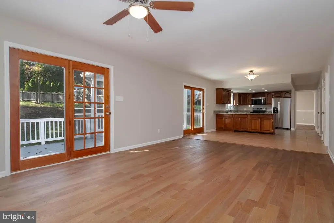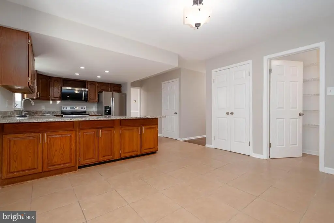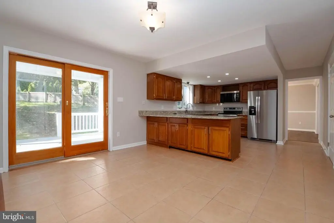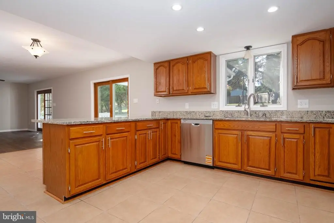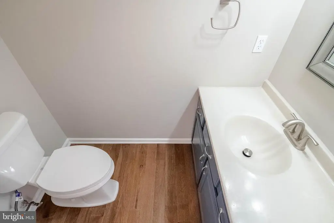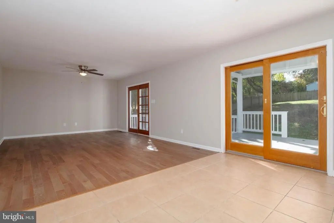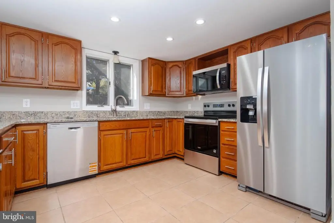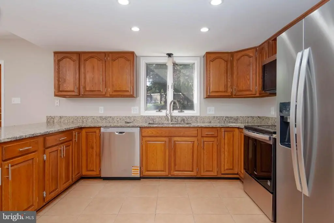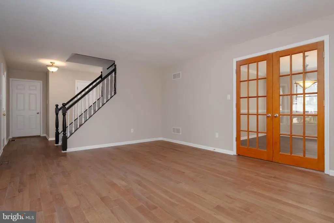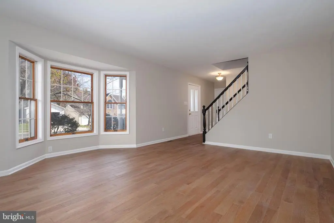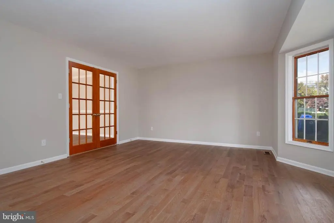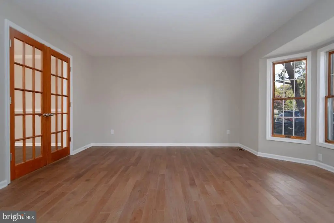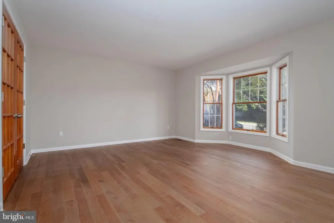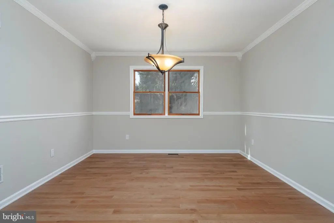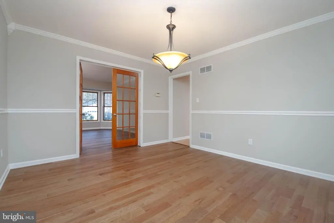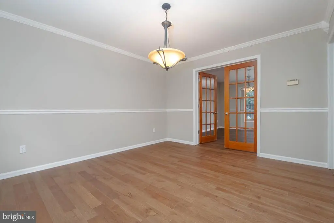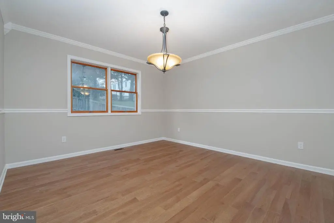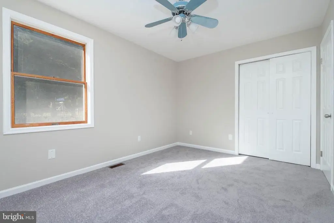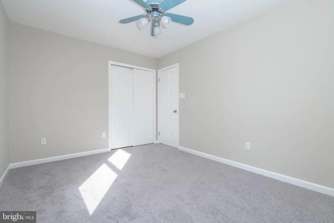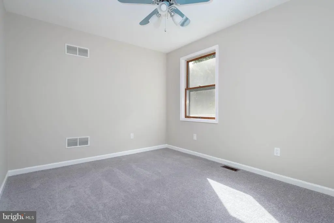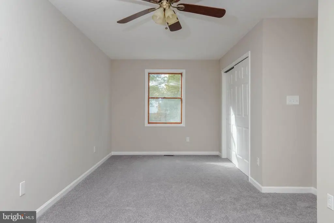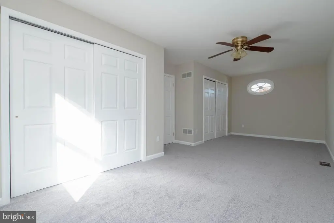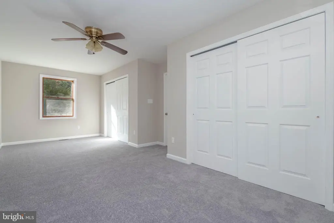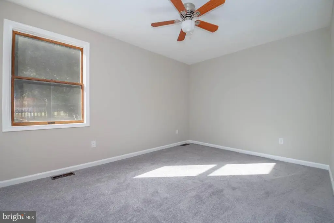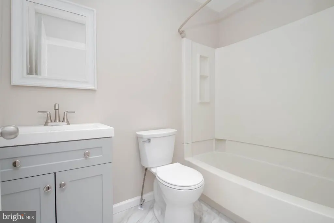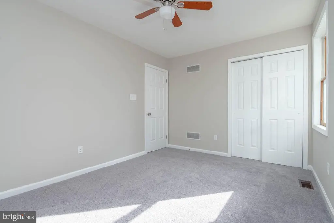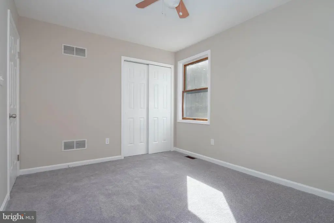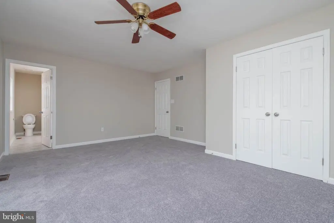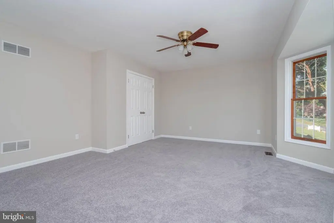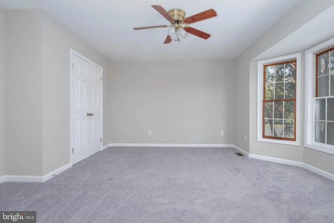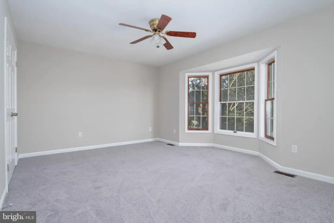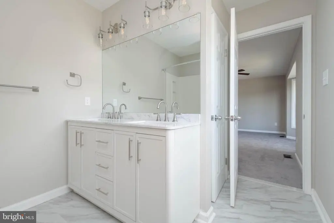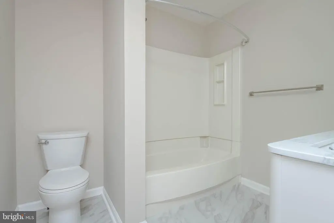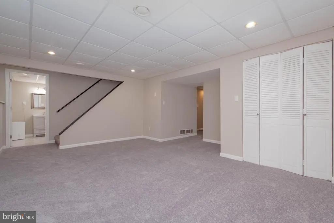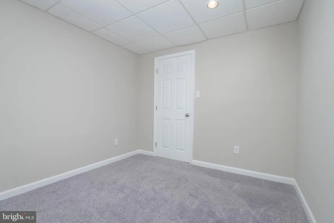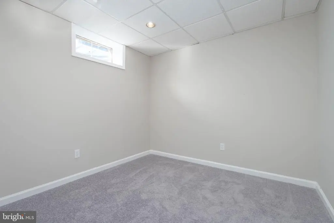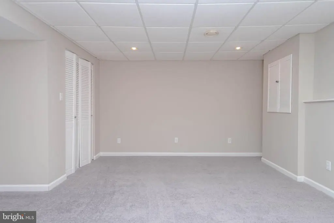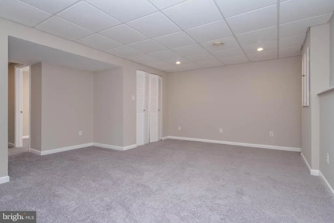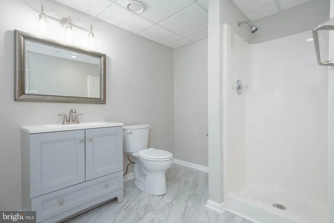Find us on...
Dashboard
- 5 Beds
- 3½ Baths
- 3,300 Sqft
- .18 Acres
102 Tidewater Dr
Welcome to 102 Tidewater Drive in Havre de Grace, Maryland, a beautifully remodeled home that offers modern comfort and timeless charm. This spacious residence features five bedrooms and three and a half bathrooms, providing plenty of room for family and guests. Upstairs, you’ll find four generous bedrooms, including a primary suite with a luxurious full bath. The fully finished basement adds even more living space with an additional bedroom and full bath—perfect for guests, a home office, or a recreation area. The main level includes a convenient half bath and showcases stunning updates throughout, including fresh paint, gleaming hardwood floors, new carpeting, modern lighting, and completely renovated bathrooms. Every detail has been thoughtfully designed to create a warm and inviting atmosphere. Step outside to enjoy the covered deck overlooking the fully fenced backyard, ideal for entertaining, relaxing, or playtime. Located in a desirable Havre de Grace neighborhood, this home offers easy access to local shops, restaurants, and the scenic waterfront. With its top-to-bottom renovations and move-in-ready condition, 102 Tidewater Drive truly has it all and is just waiting for you to call it home today.
Essential Information
- MLS® #MDHR2049038
- Price$525,000
- Bedrooms5
- Bathrooms3.50
- Full Baths3
- Half Baths1
- Square Footage3,300
- Acres0.18
- Year Built1990
- TypeResidential
- Sub-TypeDetached
- StyleColonial
- StatusActive
Community Information
- Address102 Tidewater Dr
- SubdivisionBAY VIEW ESTATES
- CityHAVRE DE GRACE
- CountyHARFORD-MD
- StateMD
- MunicipalityHavre de Grace
- Zip Code21078
Amenities
- # of Garages2
- GaragesGarage Door Opener
Amenities
Attic, Butlers Pantry, Primary Bath(s), Chair Railings, Upgraded Countertops, Crown Moldings, Wood Floors
Interior
- Interior FeaturesFloor Plan - Open
- HeatingHeat Pump(s)
- CoolingHeat Pump(s)
- Has BasementYes
- Stories3
Appliances
Dishwasher, Dryer, Exhaust Fan, Icemaker, Microwave, Oven - Self Cleaning, Oven/Range - Electric, Refrigerator, Washer
Basement
Fully Finished, Heated, Poured Concrete, Sump Pump
Exterior
- ExteriorVinyl Siding
- RoofShingle
- ConstructionVinyl Siding
- FoundationConcrete Perimeter
Exterior Features
Extensive Hardscape,Deck(s),Porch(es),Roof,Partially
School Information
- DistrictHARFORD COUNTY PUBLIC SCHOOLS
Additional Information
- Date ListedOctober 30th, 2025
- Days on Market14
- ZoningR2
Listing Details
- OfficeExecuHome Realty
 © 2020 BRIGHT, All Rights Reserved. Information deemed reliable but not guaranteed. The data relating to real estate for sale on this website appears in part through the BRIGHT Internet Data Exchange program, a voluntary cooperative exchange of property listing data between licensed real estate brokerage firms in which Coldwell Banker Residential Realty participates, and is provided by BRIGHT through a licensing agreement. Real estate listings held by brokerage firms other than Coldwell Banker Residential Realty are marked with the IDX logo and detailed information about each listing includes the name of the listing broker.The information provided by this website is for the personal, non-commercial use of consumers and may not be used for any purpose other than to identify prospective properties consumers may be interested in purchasing. Some properties which appear for sale on this website may no longer be available because they are under contract, have Closed or are no longer being offered for sale. Some real estate firms do not participate in IDX and their listings do not appear on this website. Some properties listed with participating firms do not appear on this website at the request of the seller.
© 2020 BRIGHT, All Rights Reserved. Information deemed reliable but not guaranteed. The data relating to real estate for sale on this website appears in part through the BRIGHT Internet Data Exchange program, a voluntary cooperative exchange of property listing data between licensed real estate brokerage firms in which Coldwell Banker Residential Realty participates, and is provided by BRIGHT through a licensing agreement. Real estate listings held by brokerage firms other than Coldwell Banker Residential Realty are marked with the IDX logo and detailed information about each listing includes the name of the listing broker.The information provided by this website is for the personal, non-commercial use of consumers and may not be used for any purpose other than to identify prospective properties consumers may be interested in purchasing. Some properties which appear for sale on this website may no longer be available because they are under contract, have Closed or are no longer being offered for sale. Some real estate firms do not participate in IDX and their listings do not appear on this website. Some properties listed with participating firms do not appear on this website at the request of the seller.
Listing information last updated on November 15th, 2025 at 7:31pm CST.


