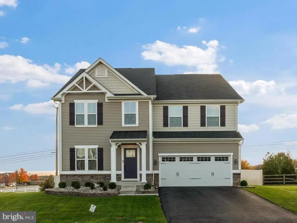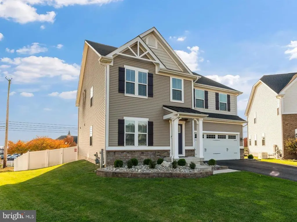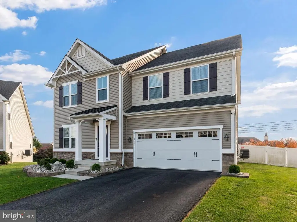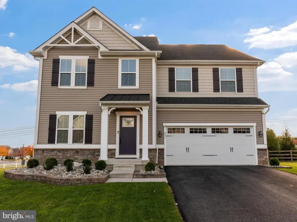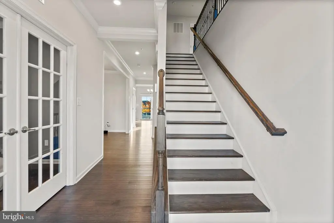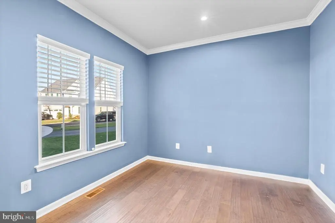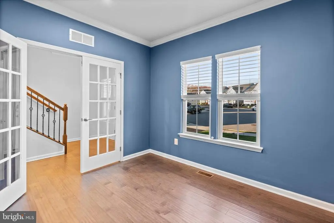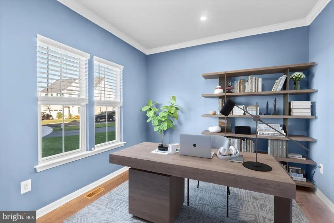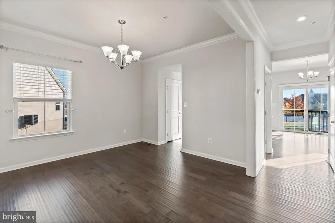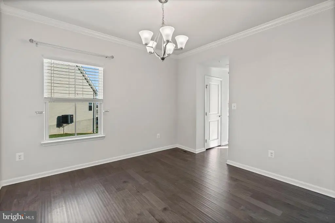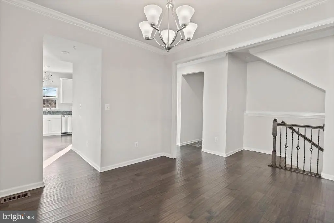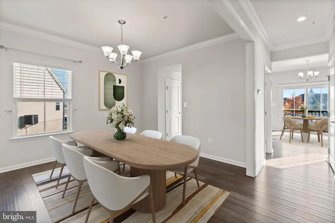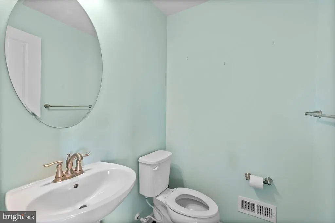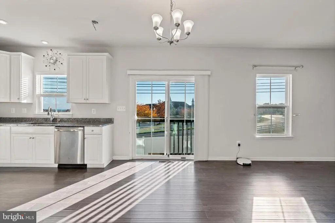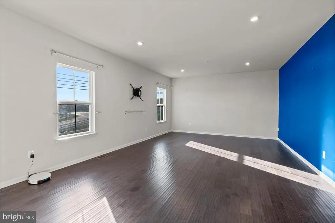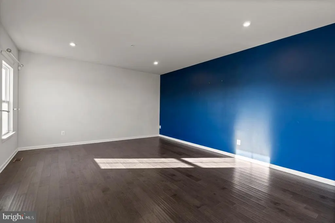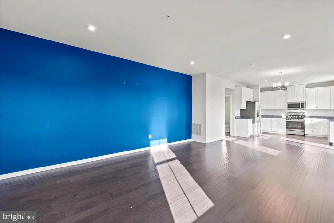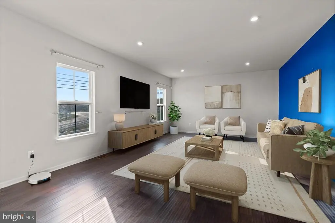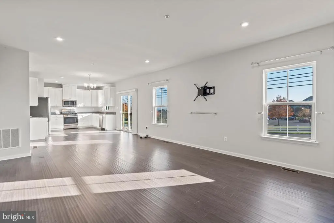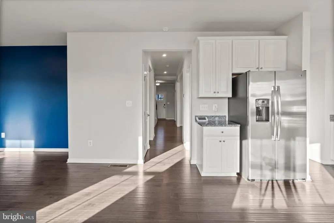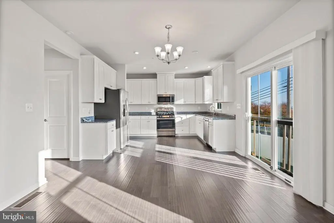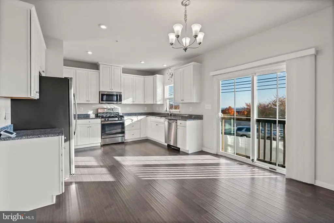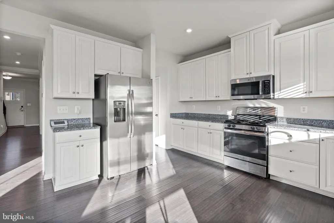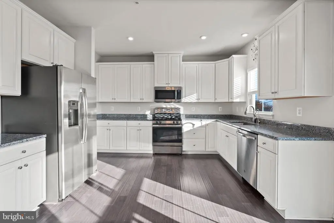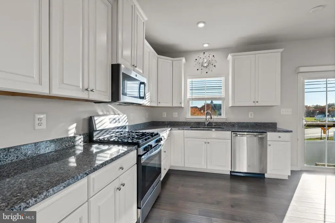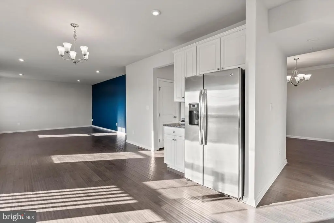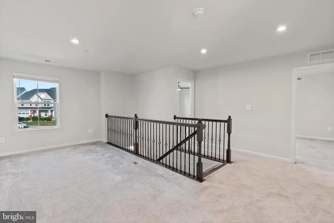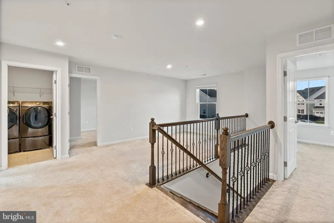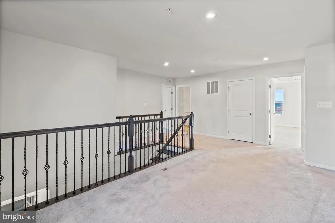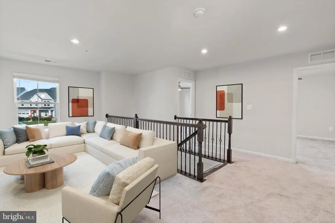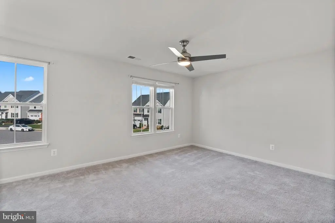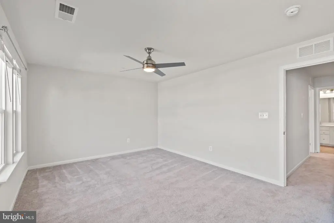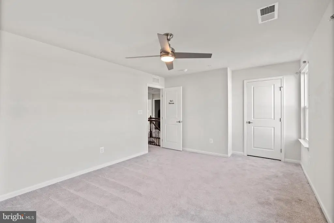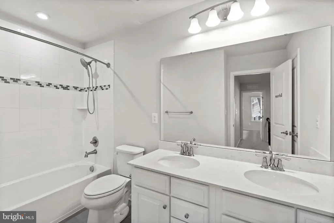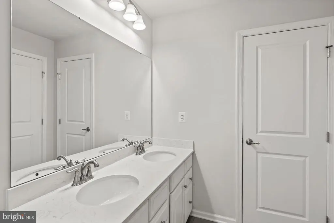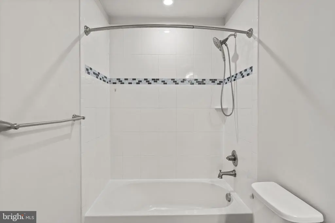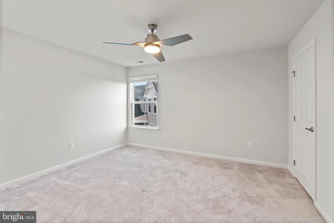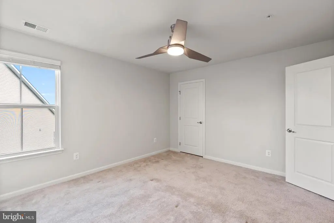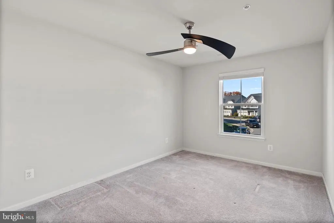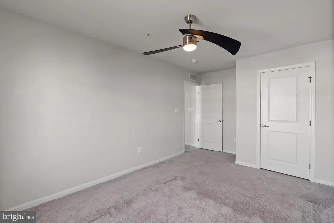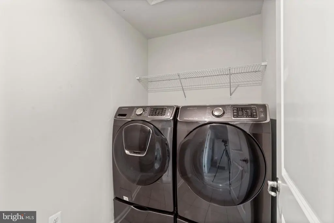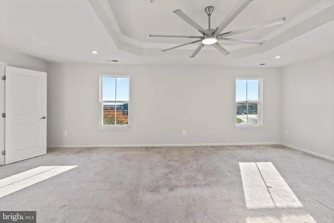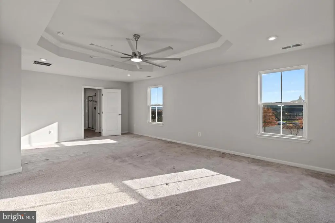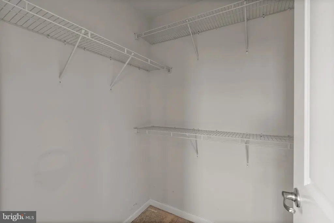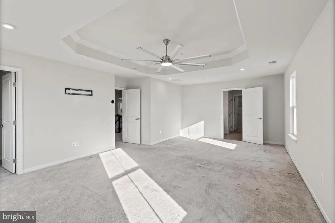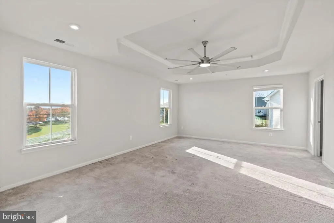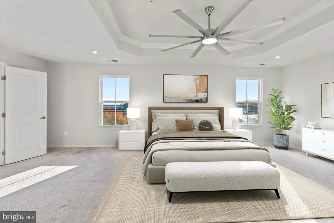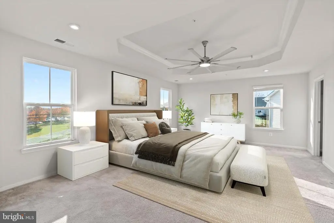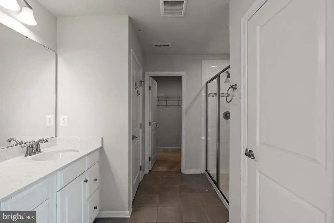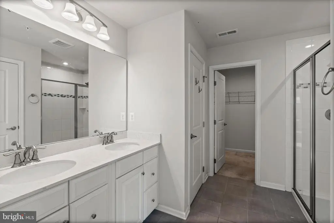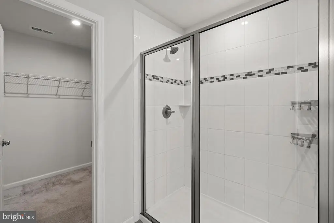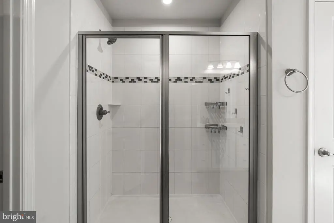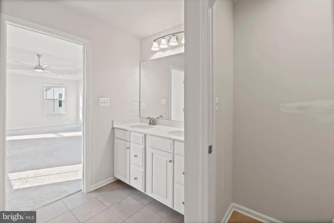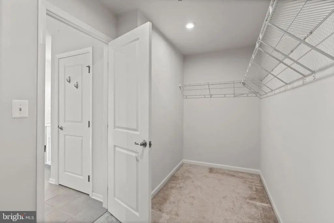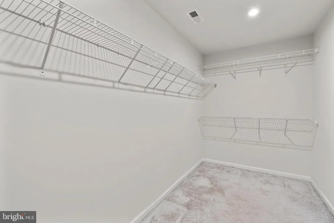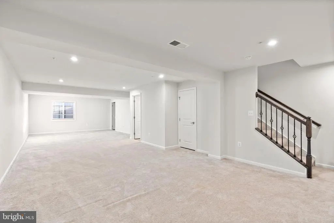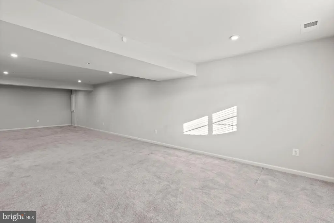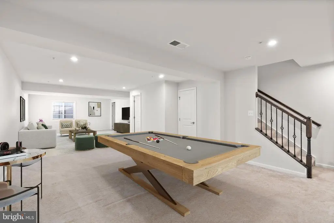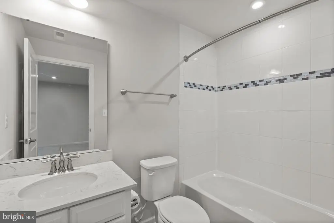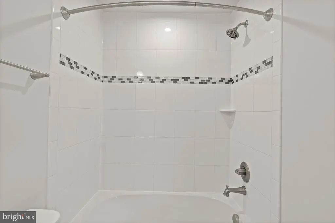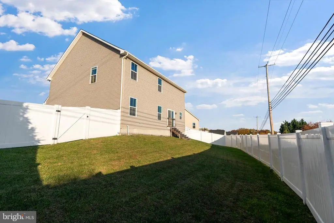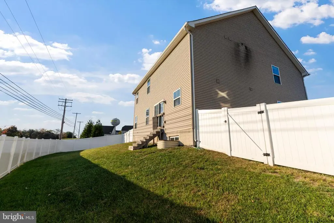Find us on...
Dashboard
- 4 Beds
- 3½ Baths
- 3,910 Sqft
- .16 Acres
311 Sunrise Ct
Welcome to this elegant Colonial Craftsman tucked away on a quiet cul-de-sac in the Scenic Manor community of Havre de Grace. This beautifully designed home features an open floor plan with hardwood floors, crown molding, and a gourmet kitchen with 42” soft-close cabinets, granite counters, stainless steel appliances, and a spacious pantry. French doors open to a private office, while upstairs you’ll find a luxurious primary suite with tray ceilings, two walk-in closets, and a spa-like ensuite, plus three additional bedrooms, a loft, and upstairs laundry. The fully finished basement offers endless possibilities with a full bath and recessed lighting—perfect for a media room, gym, or guest suite. Outside, enjoy a large fenced backyard ready for your dream patio or deck. Conveniently located near Susquehanna State Park, Bulle Rock Golf Course, downtown Havre de Grace, and major routes like I-95 and US-40.
Essential Information
- MLS® #MDHR2049004
- Price$599,000
- Bedrooms4
- Bathrooms3.50
- Full Baths3
- Half Baths1
- Square Footage3,910
- Acres0.16
- Year Built2018
- TypeResidential
- Sub-TypeDetached
- StyleColonial
- StatusActive
Community Information
- Address311 Sunrise Ct
- SubdivisionSCENIC MANOR
- CityHAVRE DE GRACE
- CountyHARFORD-MD
- StateMD
- MunicipalityHavre de Grace
- Zip Code21078
Amenities
- # of Garages2
- GaragesGarage - Front Entry
Amenities
Attic, Carpet, Ceiling Fan(s), Crown Moldings, Recessed Lighting, Upgraded Countertops, Wood Floors
Interior
- Interior FeaturesFloor Plan - Open
- HeatingForced Air
- CoolingCeiling Fan(s), Central A/C
- Has BasementYes
- BasementFull, Fully Finished
- Stories3
Appliances
Built-In Microwave, Dishwasher, Disposal, Refrigerator, Stainless Steel Appliances, Stove
Exterior
- ExteriorVinyl Siding
- Exterior FeaturesRear
- ConstructionVinyl Siding
- FoundationBlock
School Information
- DistrictHARFORD COUNTY PUBLIC SCHOOLS
Additional Information
- Date ListedNovember 6th, 2025
- Days on Market7
- ZoningR2
Listing Details
- Office Contact4437087074
Office
Monument Sotheby's International Realty
 © 2020 BRIGHT, All Rights Reserved. Information deemed reliable but not guaranteed. The data relating to real estate for sale on this website appears in part through the BRIGHT Internet Data Exchange program, a voluntary cooperative exchange of property listing data between licensed real estate brokerage firms in which Coldwell Banker Residential Realty participates, and is provided by BRIGHT through a licensing agreement. Real estate listings held by brokerage firms other than Coldwell Banker Residential Realty are marked with the IDX logo and detailed information about each listing includes the name of the listing broker.The information provided by this website is for the personal, non-commercial use of consumers and may not be used for any purpose other than to identify prospective properties consumers may be interested in purchasing. Some properties which appear for sale on this website may no longer be available because they are under contract, have Closed or are no longer being offered for sale. Some real estate firms do not participate in IDX and their listings do not appear on this website. Some properties listed with participating firms do not appear on this website at the request of the seller.
© 2020 BRIGHT, All Rights Reserved. Information deemed reliable but not guaranteed. The data relating to real estate for sale on this website appears in part through the BRIGHT Internet Data Exchange program, a voluntary cooperative exchange of property listing data between licensed real estate brokerage firms in which Coldwell Banker Residential Realty participates, and is provided by BRIGHT through a licensing agreement. Real estate listings held by brokerage firms other than Coldwell Banker Residential Realty are marked with the IDX logo and detailed information about each listing includes the name of the listing broker.The information provided by this website is for the personal, non-commercial use of consumers and may not be used for any purpose other than to identify prospective properties consumers may be interested in purchasing. Some properties which appear for sale on this website may no longer be available because they are under contract, have Closed or are no longer being offered for sale. Some real estate firms do not participate in IDX and their listings do not appear on this website. Some properties listed with participating firms do not appear on this website at the request of the seller.
Listing information last updated on November 16th, 2025 at 3:23am CST.


