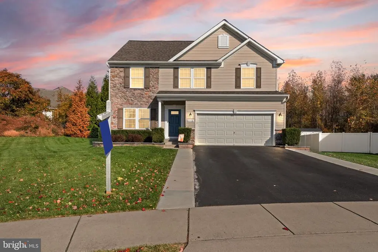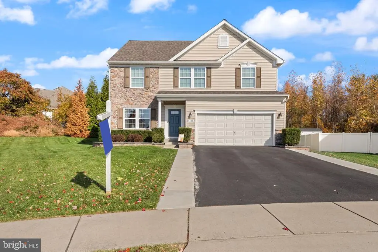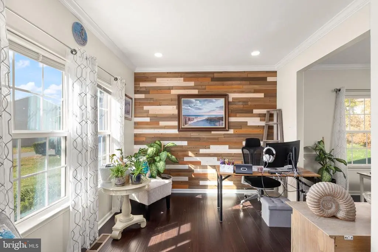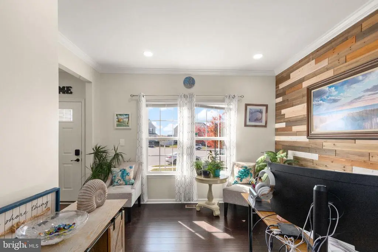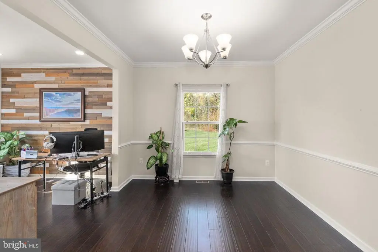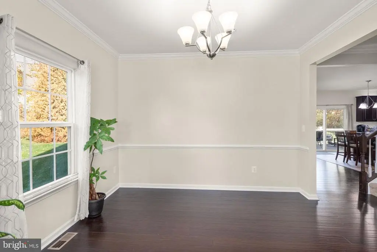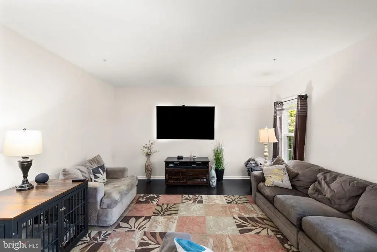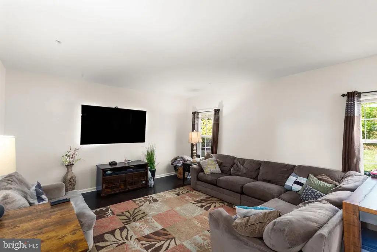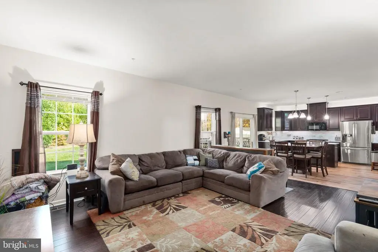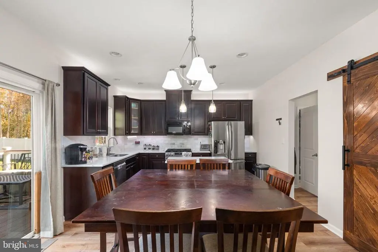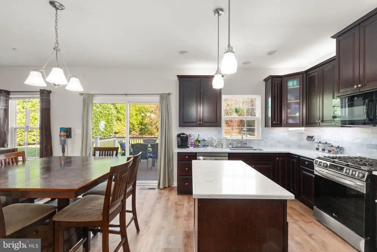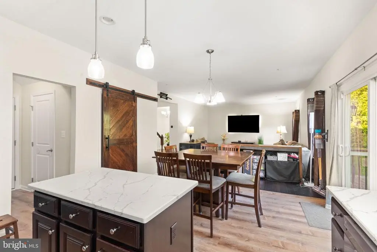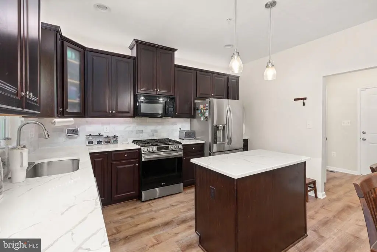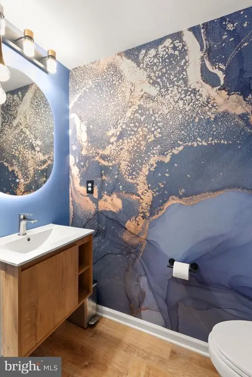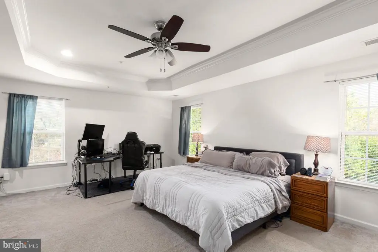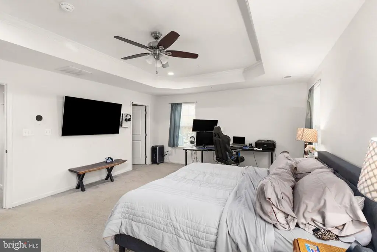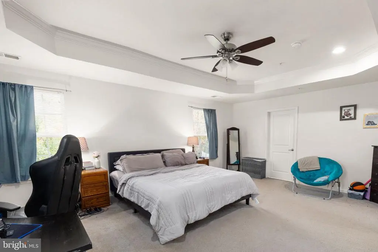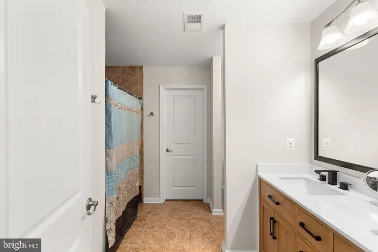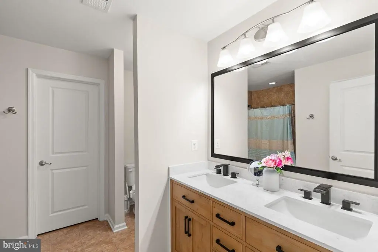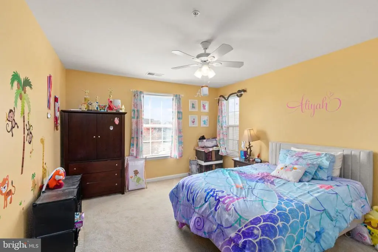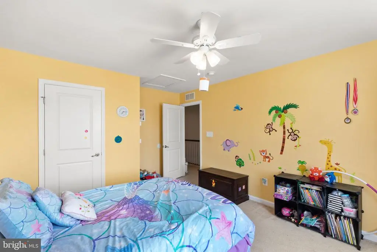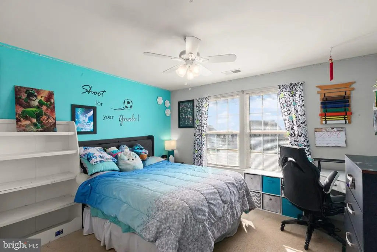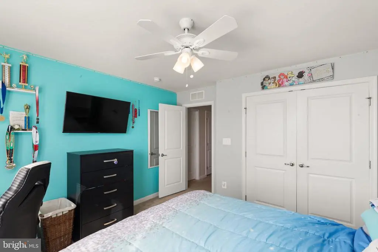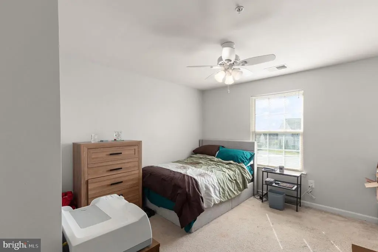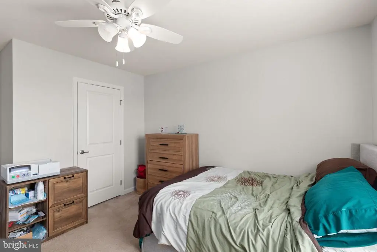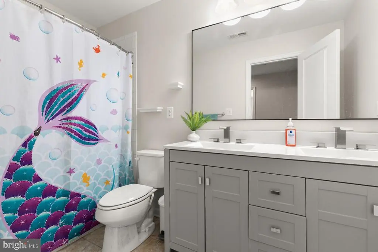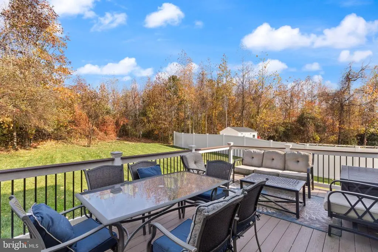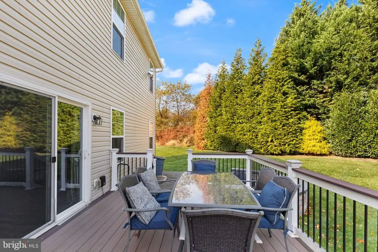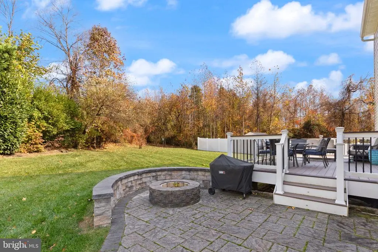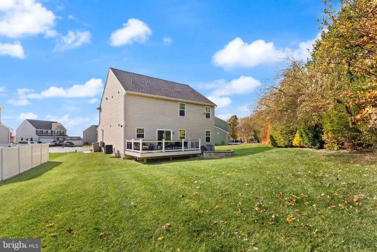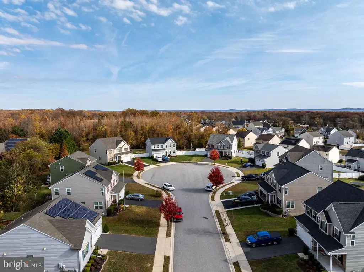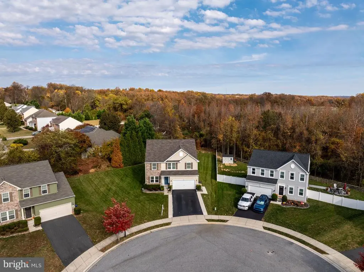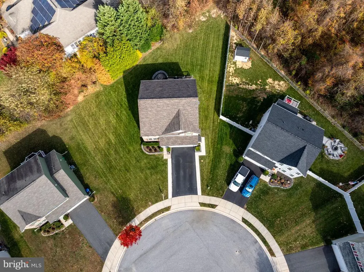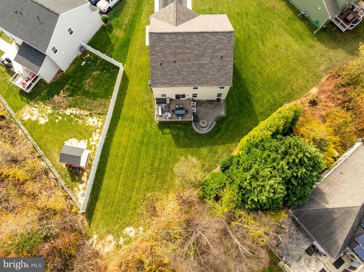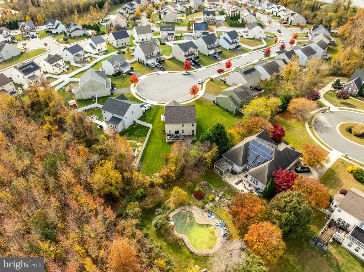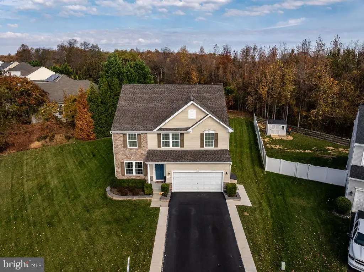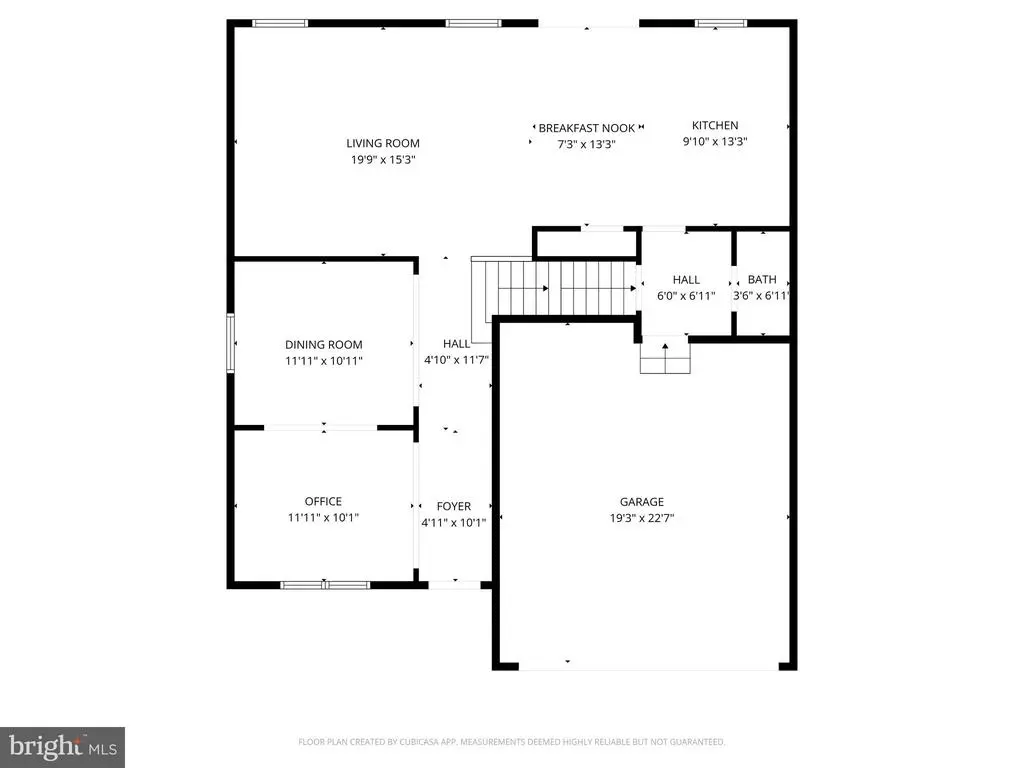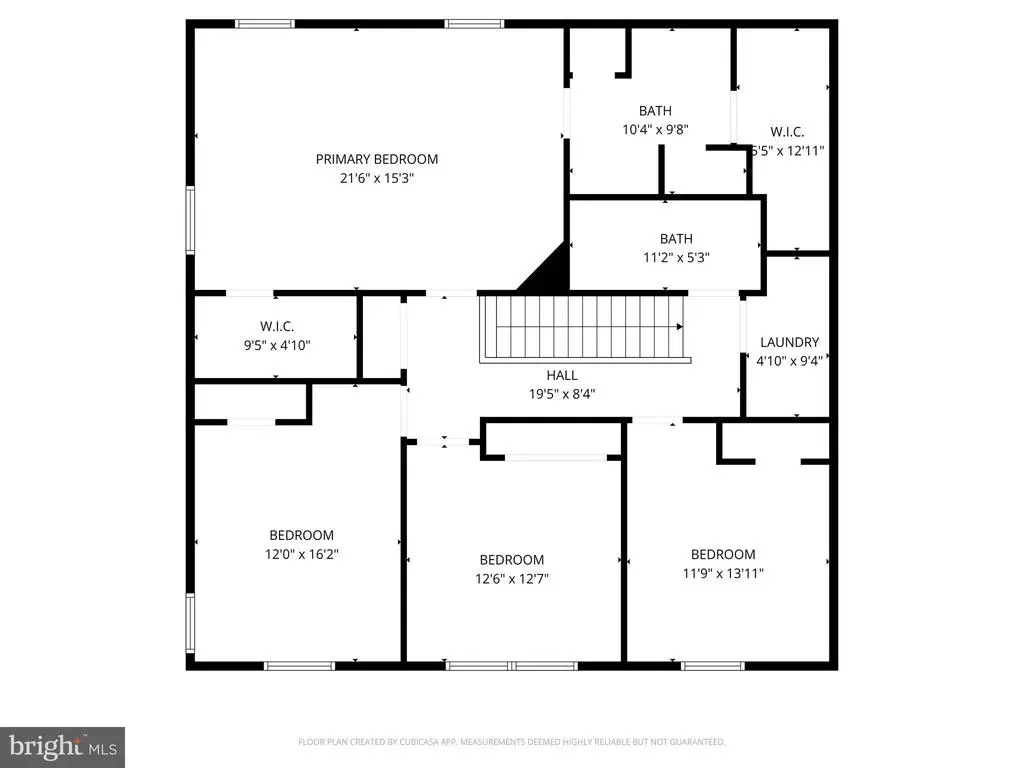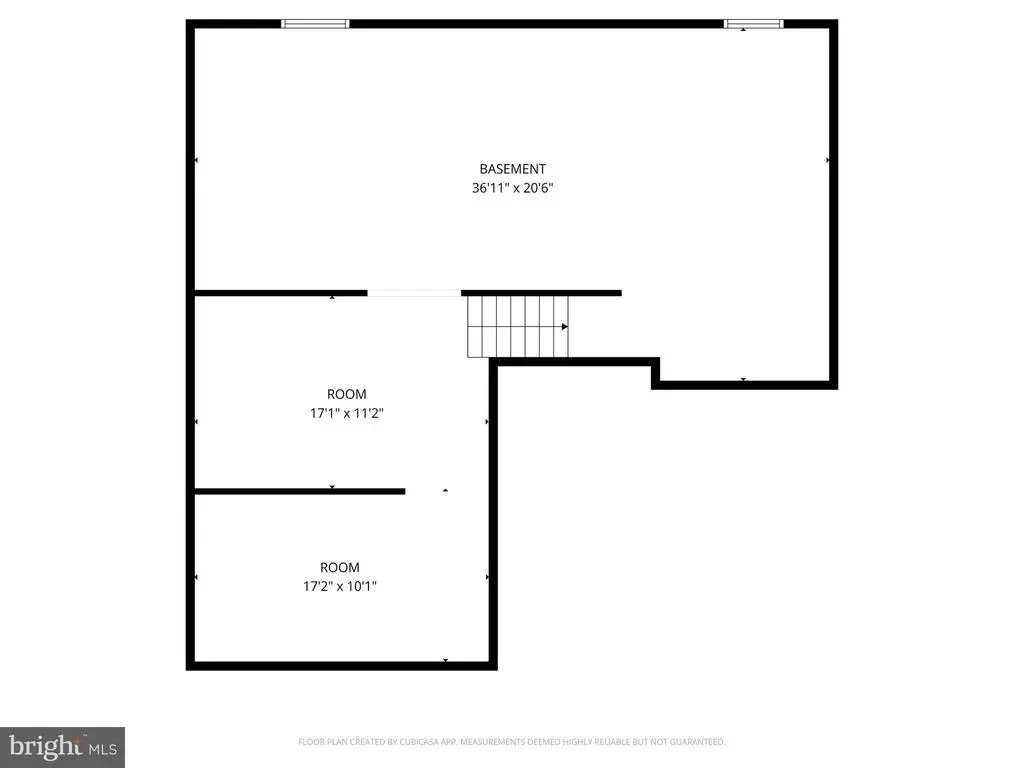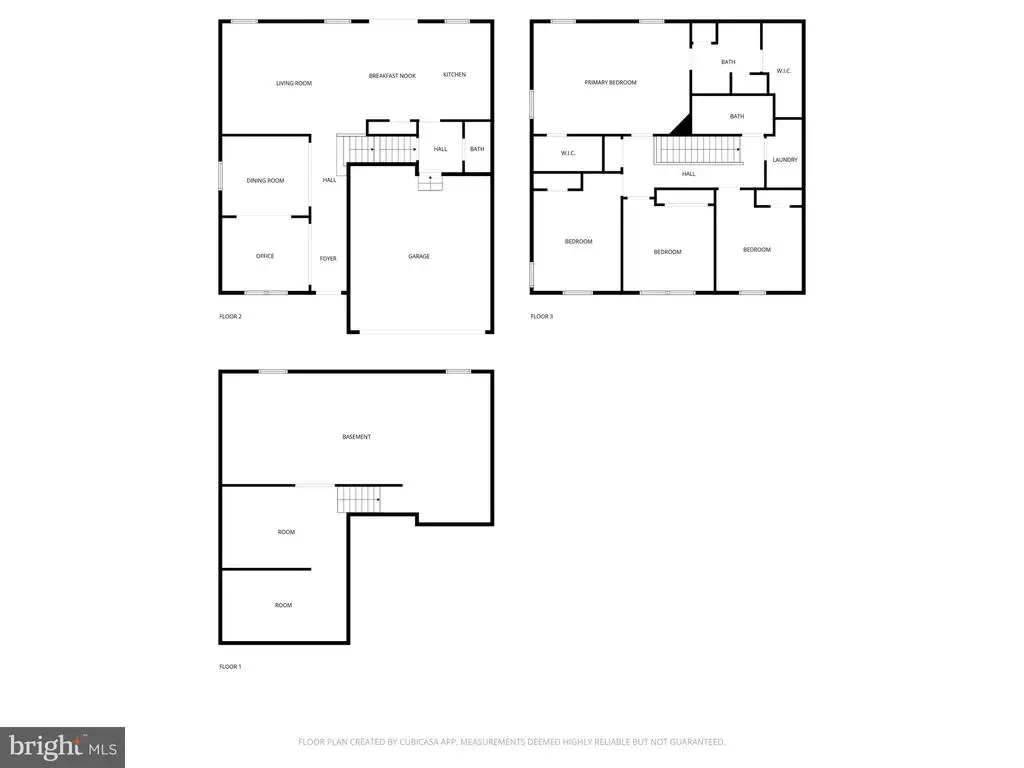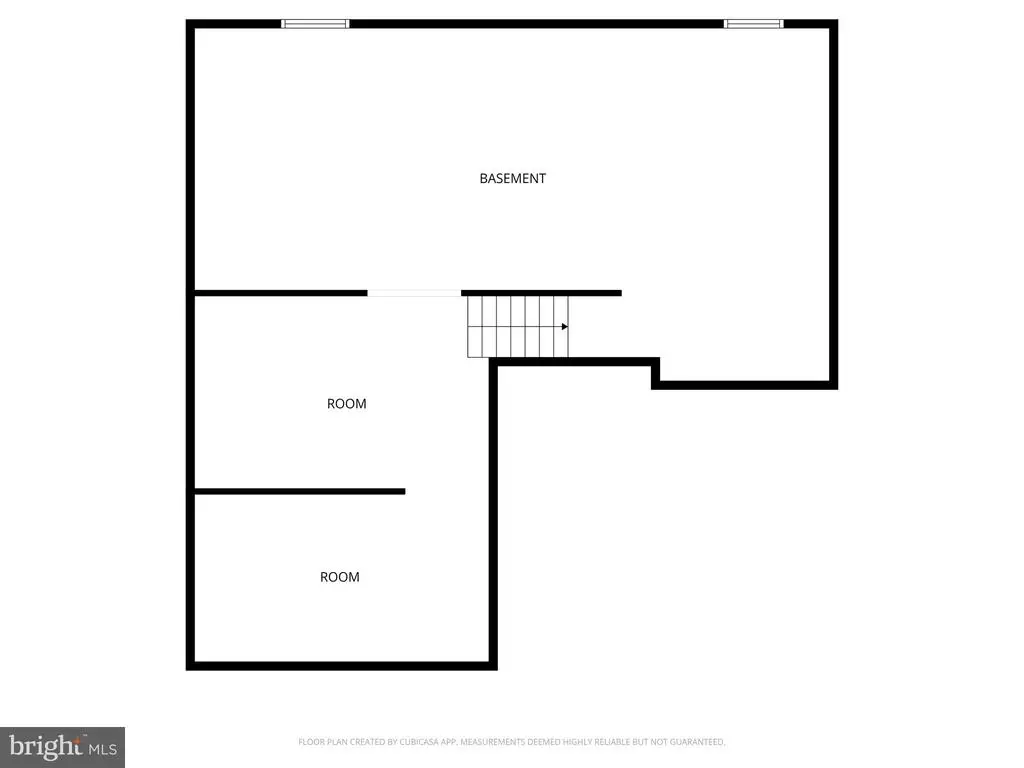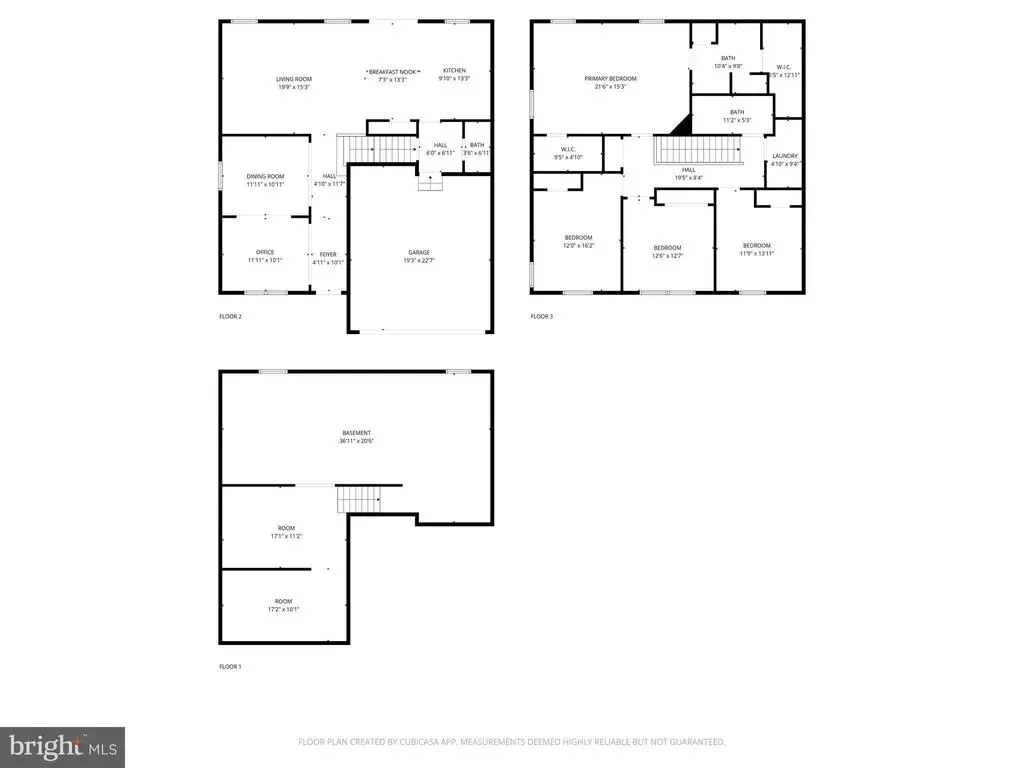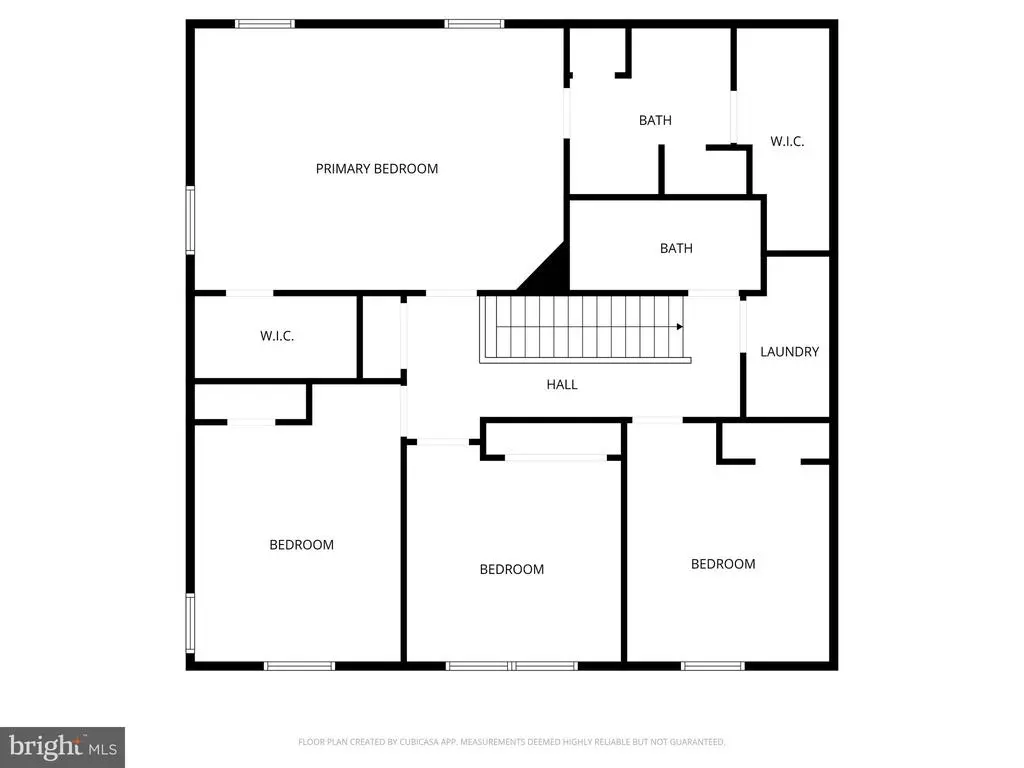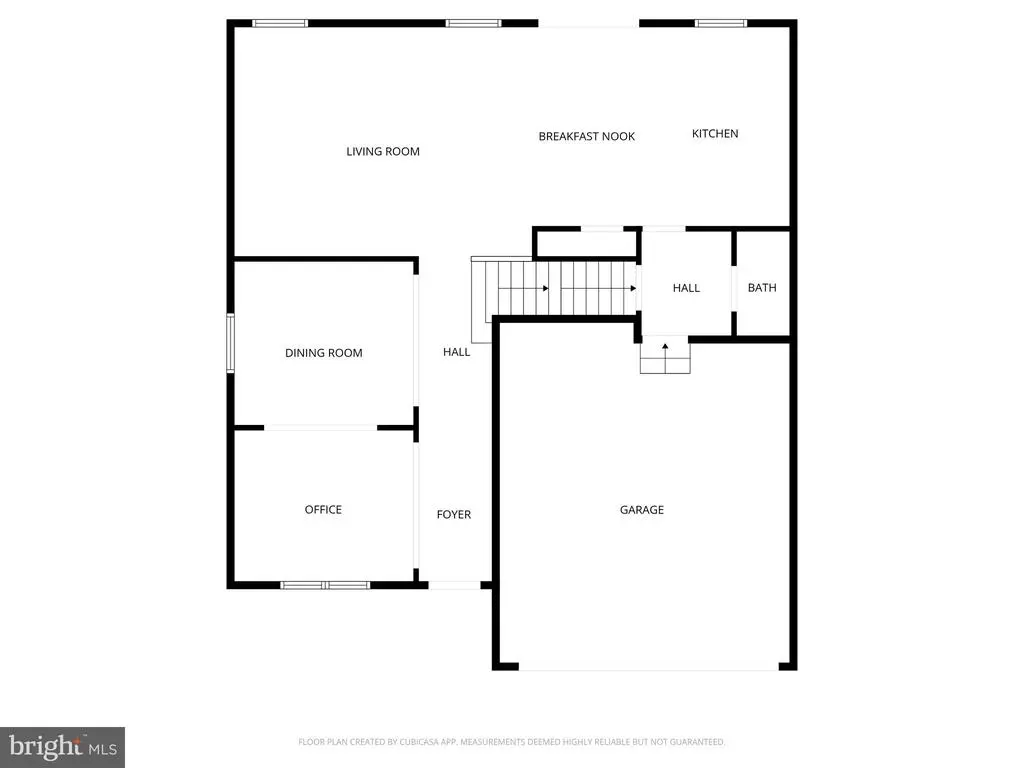Find us on...
Dashboard
- 4 Beds
- 2½ Baths
- 3,088 Sqft
- .35 Acres
1116 Melissa Ct
Welcome to your dream home! This stunning 4-bedroom, 2.5-bathroom detached home offers the perfect blend of style, comfort, and functionality. Step inside to find a spacious open floor plan with fresh paint throughout most of the home and new vanities and mirrors in every bathroom. The heart of the home is the beautifully updated kitchen, featuring a large island with elegant pendant lighting, a stylish barn door pantry, and plenty of room for cooking and entertaining. Upstairs, you’ll find four generous bedrooms and a luxurious primary suite designed for relaxation. The primary bathroom has dual sinks and a very large closet! The unfinished basement is a blank canvas—ready for your personal touch—with a bathroom rough-in and wet bar plumbing already in place. Car enthusiasts and electric vehicle owners will love the climate-controlled, 2-car garage equipped with two 240V outlets—perfect for charging EVs or powering tools. Additional features include a whole-house humidifier and thoughtful modern updates throughout. Don’t miss your opportunity to make this beautiful, move-in-ready home your own—schedule your showing today!
Essential Information
- MLS® #MDHR2048978
- Price$550,000
- Bedrooms4
- Bathrooms2.50
- Full Baths2
- Half Baths1
- Square Footage3,088
- Acres0.35
- Year Built2016
- TypeResidential
- Sub-TypeDetached
- StyleOther
- StatusActive
Community Information
- Address1116 Melissa Ct
- SubdivisionFIELDS AT ROCK GLENN
- CityHAVRE DE GRACE
- CountyHARFORD-MD
- StateMD
- MunicipalityAberdeen
- Zip Code21078
Amenities
- # of Garages2
- GaragesGarage Door Opener
Interior
- HeatingCentral
- CoolingCentral A/C
- Has BasementYes
- FireplaceYes
- # of Fireplaces1
- Stories2
Basement
Full, Rough Bath Plumb, Space For Rooms, Sump Pump, Unfinished
Exterior
- ConstructionOther
- FoundationOther
School Information
- DistrictHARFORD COUNTY PUBLIC SCHOOLS
Additional Information
- Date ListedNovember 8th, 2025
- Days on Market5
- ZoningR2
Listing Details
- OfficeCummings & Co. Realtors
- Office Contact(410) 823-0033
 © 2020 BRIGHT, All Rights Reserved. Information deemed reliable but not guaranteed. The data relating to real estate for sale on this website appears in part through the BRIGHT Internet Data Exchange program, a voluntary cooperative exchange of property listing data between licensed real estate brokerage firms in which Coldwell Banker Residential Realty participates, and is provided by BRIGHT through a licensing agreement. Real estate listings held by brokerage firms other than Coldwell Banker Residential Realty are marked with the IDX logo and detailed information about each listing includes the name of the listing broker.The information provided by this website is for the personal, non-commercial use of consumers and may not be used for any purpose other than to identify prospective properties consumers may be interested in purchasing. Some properties which appear for sale on this website may no longer be available because they are under contract, have Closed or are no longer being offered for sale. Some real estate firms do not participate in IDX and their listings do not appear on this website. Some properties listed with participating firms do not appear on this website at the request of the seller.
© 2020 BRIGHT, All Rights Reserved. Information deemed reliable but not guaranteed. The data relating to real estate for sale on this website appears in part through the BRIGHT Internet Data Exchange program, a voluntary cooperative exchange of property listing data between licensed real estate brokerage firms in which Coldwell Banker Residential Realty participates, and is provided by BRIGHT through a licensing agreement. Real estate listings held by brokerage firms other than Coldwell Banker Residential Realty are marked with the IDX logo and detailed information about each listing includes the name of the listing broker.The information provided by this website is for the personal, non-commercial use of consumers and may not be used for any purpose other than to identify prospective properties consumers may be interested in purchasing. Some properties which appear for sale on this website may no longer be available because they are under contract, have Closed or are no longer being offered for sale. Some real estate firms do not participate in IDX and their listings do not appear on this website. Some properties listed with participating firms do not appear on this website at the request of the seller.
Listing information last updated on November 15th, 2025 at 9:58pm CST.


