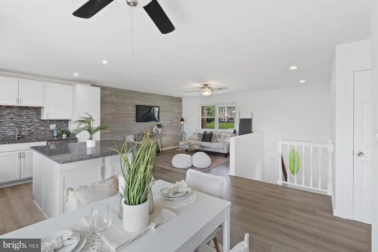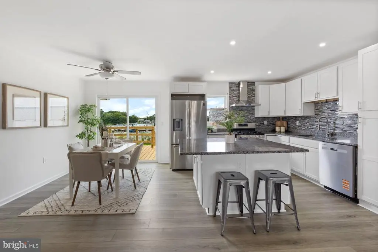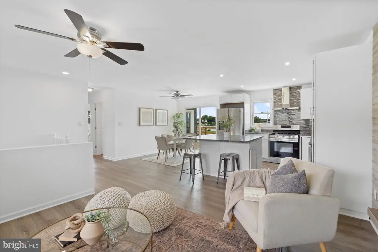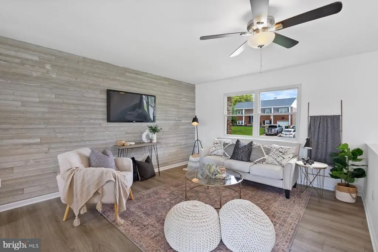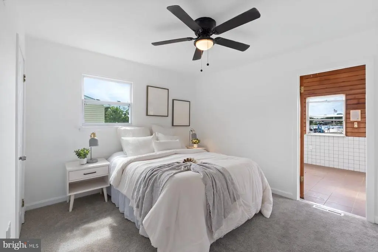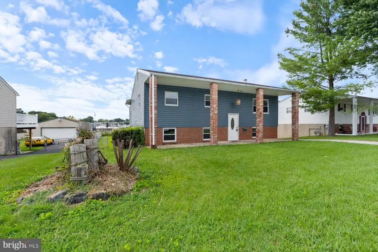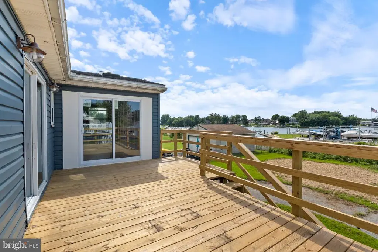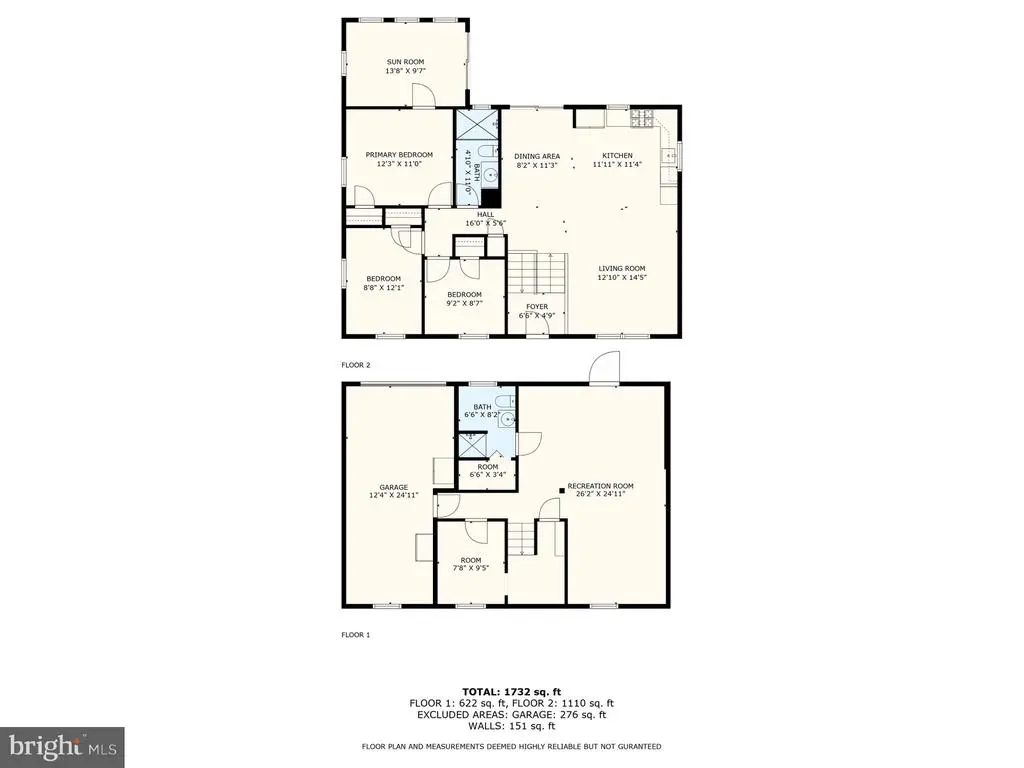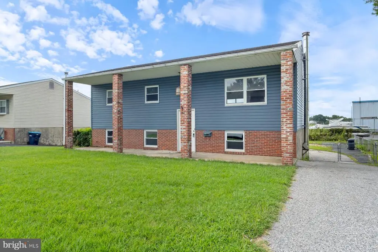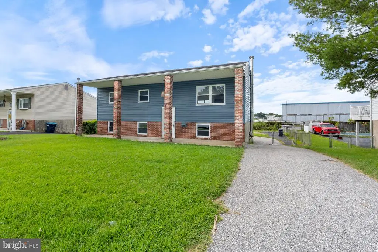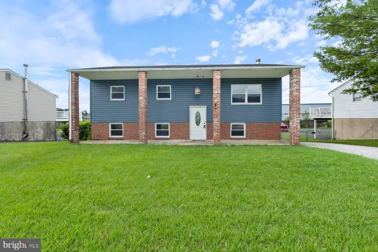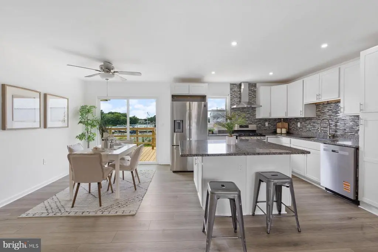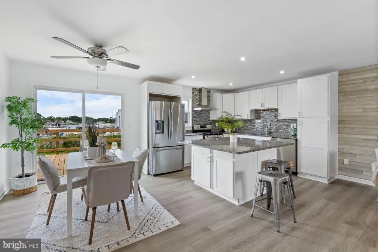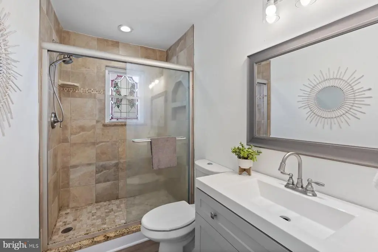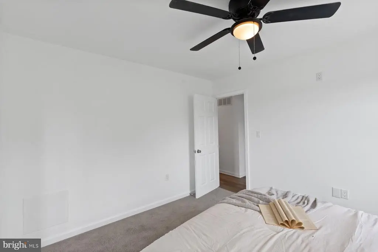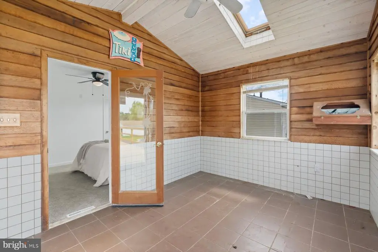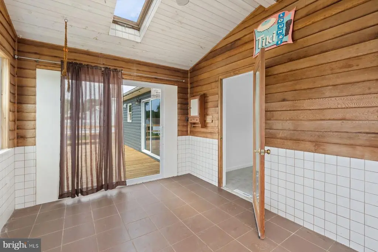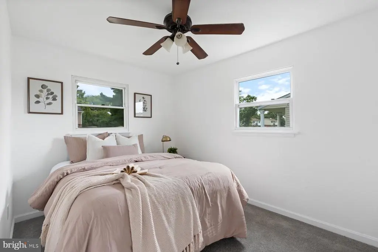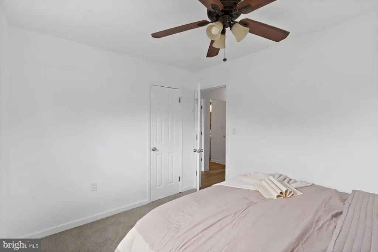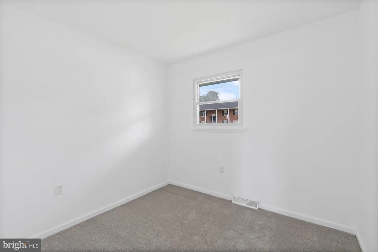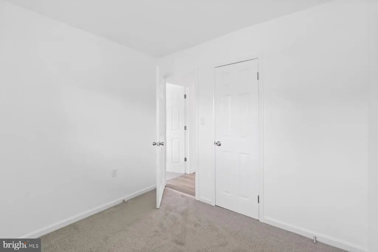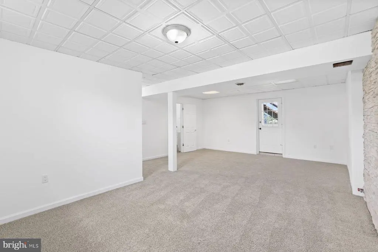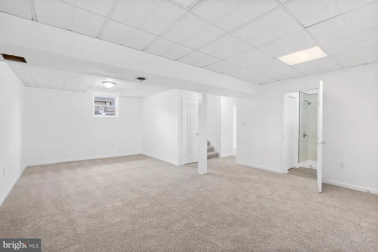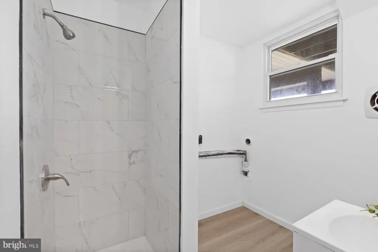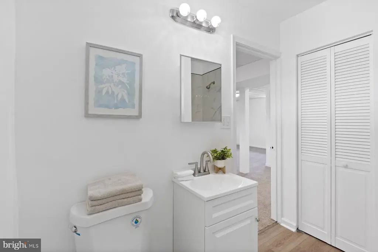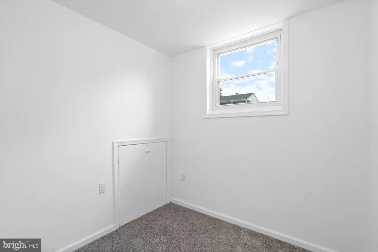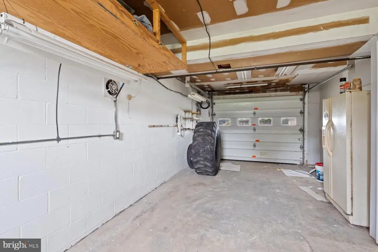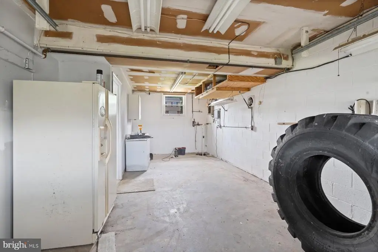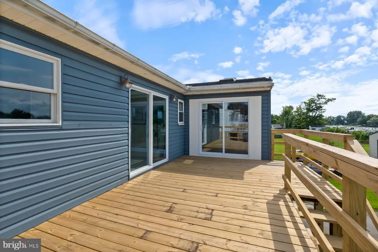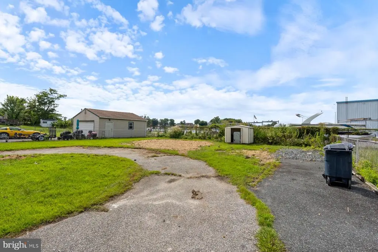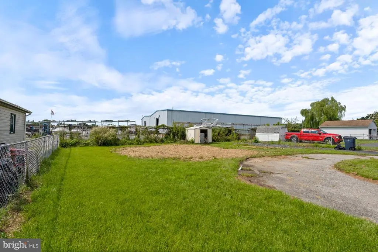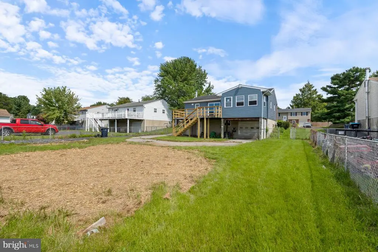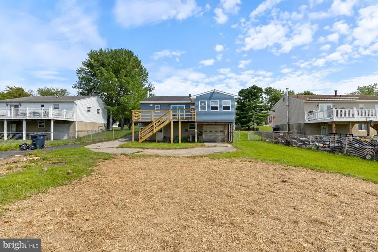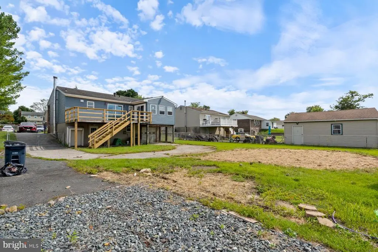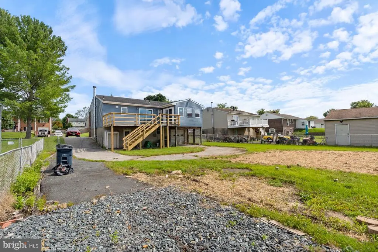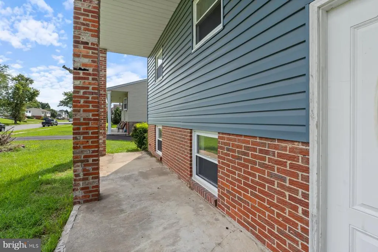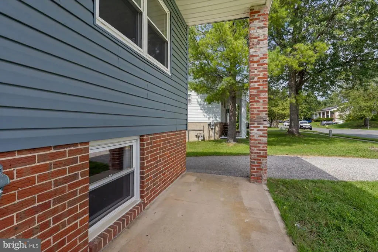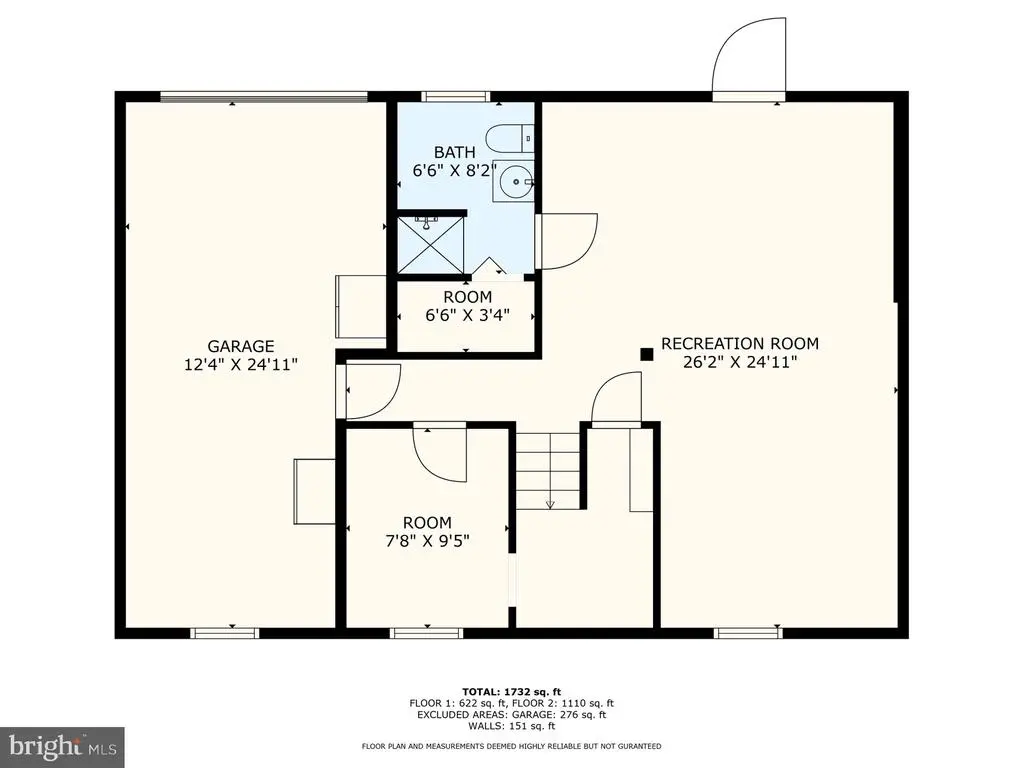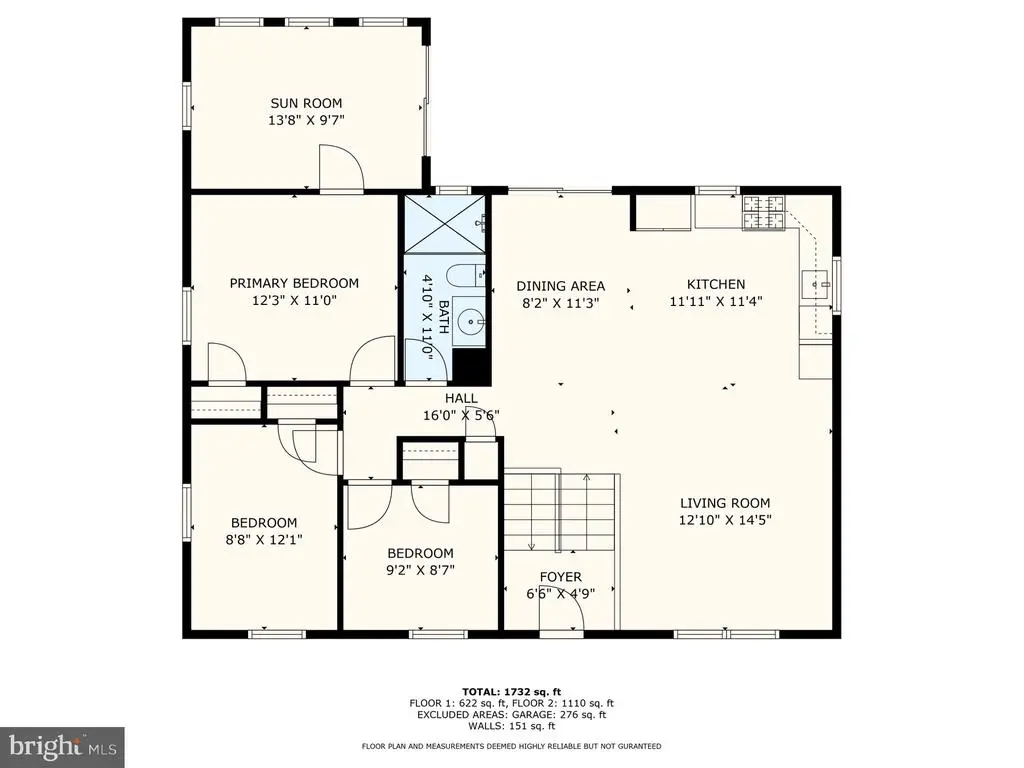Find us on...
Dashboard
- 4 Beds
- 2 Baths
- 1,889 Sqft
- .21 Acres
226 Kearney Dr
Sellers are highly motivated and offering a home warranty for added peace of mind. Plus, the FHA loan is assumable at an incredible 3.25% interest rate — a rare opportunity to lock in comfort, value, and long-term savings in the sought-after Harford County school district. Welcome home to this beautifully updated split-foyer retreat with peaceful water views in a quiet community backing to North Bay Marina. The bright, open-concept main level features a modern kitchen, spacious dining area, and sunlit living room — perfect for everyday living or entertaining guests. Upstairs offers three generous bedrooms, while the finished lower level provides a versatile fourth bedroom or ideal home office with direct access to the attached garage. Step outside to enjoy the brand-new deck overlooking a large, fully fenced backyard — perfect for pets, play, or gardening. Additional highlights include new flooring throughout, a private driveway, and stylish updates from top to bottom. Move-in ready and perfectly located, this home combines modern comfort with a relaxed water-view lifestyle — the total package for your next chapter!
Essential Information
- MLS® #MDHR2048814
- Price$399,000
- Bedrooms4
- Bathrooms2.00
- Full Baths2
- Square Footage1,889
- Acres0.21
- Year Built1977
- TypeResidential
- Sub-TypeDetached
- StyleSplit Level
- StatusActive
Community Information
- Address226 Kearney Dr
- SubdivisionJOPPATOWNE
- CityJOPPA
- CountyHARFORD-MD
- StateMD
- Zip Code21085
Amenities
- # of Garages1
- GaragesGarage - Rear Entry
- ViewRiver
Interior
- HeatingForced Air
- CoolingCentral A/C
- Has BasementYes
- Stories2
Appliances
Dishwasher, Disposal, Microwave, Refrigerator, Stove
Basement
Connecting Stairway, Outside Entrance, Sump Pump, Fully Finished, Rear Entrance, Walkout Level
Exterior
- ExteriorBrick Front, Stucco
- Exterior FeaturesDeck(s),Porch(es),Chain Link
- ConstructionBrick Front, Stucco
- FoundationBlock
School Information
- DistrictHARFORD COUNTY PUBLIC SCHOOLS
- ElementaryJOPPATOWNE
- MiddleMAGNOLIA
- HighJOPPATOWNE
Additional Information
- Date ListedOctober 20th, 2025
- Days on Market30
- ZoningR3
Listing Details
- OfficeVYBE Realty
- Office Contact4102204648
 © 2020 BRIGHT, All Rights Reserved. Information deemed reliable but not guaranteed. The data relating to real estate for sale on this website appears in part through the BRIGHT Internet Data Exchange program, a voluntary cooperative exchange of property listing data between licensed real estate brokerage firms in which Coldwell Banker Residential Realty participates, and is provided by BRIGHT through a licensing agreement. Real estate listings held by brokerage firms other than Coldwell Banker Residential Realty are marked with the IDX logo and detailed information about each listing includes the name of the listing broker.The information provided by this website is for the personal, non-commercial use of consumers and may not be used for any purpose other than to identify prospective properties consumers may be interested in purchasing. Some properties which appear for sale on this website may no longer be available because they are under contract, have Closed or are no longer being offered for sale. Some real estate firms do not participate in IDX and their listings do not appear on this website. Some properties listed with participating firms do not appear on this website at the request of the seller.
© 2020 BRIGHT, All Rights Reserved. Information deemed reliable but not guaranteed. The data relating to real estate for sale on this website appears in part through the BRIGHT Internet Data Exchange program, a voluntary cooperative exchange of property listing data between licensed real estate brokerage firms in which Coldwell Banker Residential Realty participates, and is provided by BRIGHT through a licensing agreement. Real estate listings held by brokerage firms other than Coldwell Banker Residential Realty are marked with the IDX logo and detailed information about each listing includes the name of the listing broker.The information provided by this website is for the personal, non-commercial use of consumers and may not be used for any purpose other than to identify prospective properties consumers may be interested in purchasing. Some properties which appear for sale on this website may no longer be available because they are under contract, have Closed or are no longer being offered for sale. Some real estate firms do not participate in IDX and their listings do not appear on this website. Some properties listed with participating firms do not appear on this website at the request of the seller.
Listing information last updated on November 18th, 2025 at 3:11pm CST.


