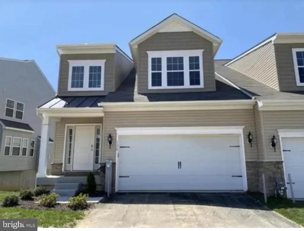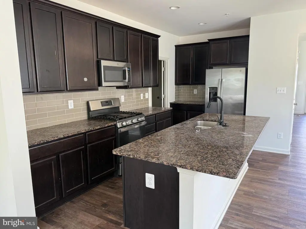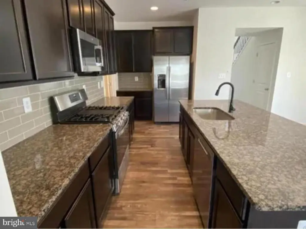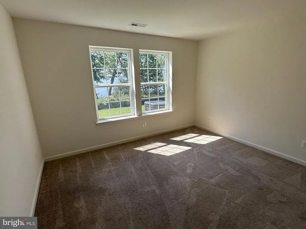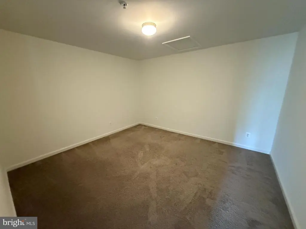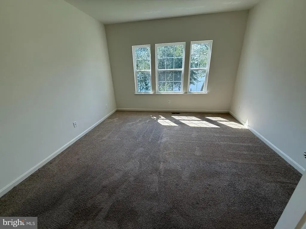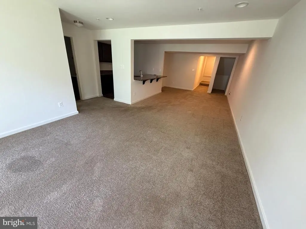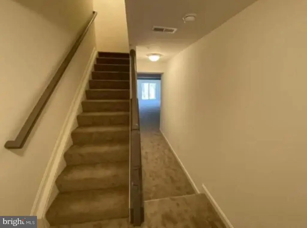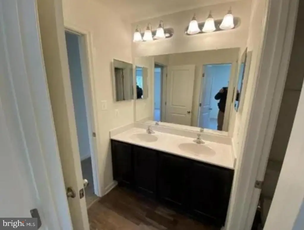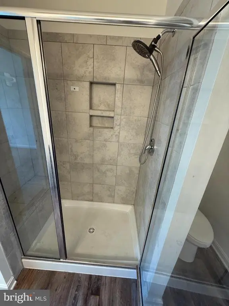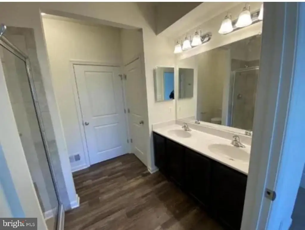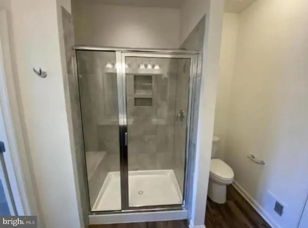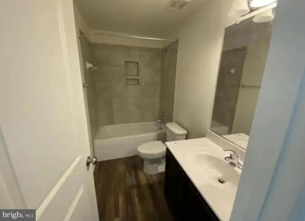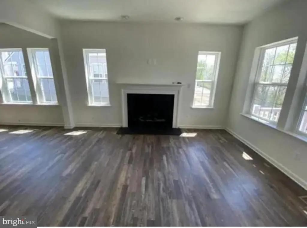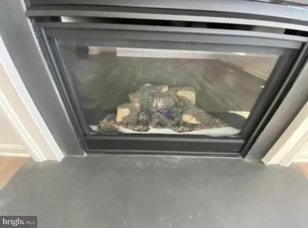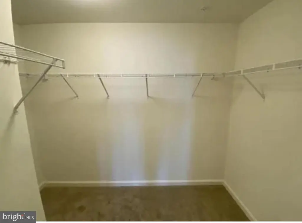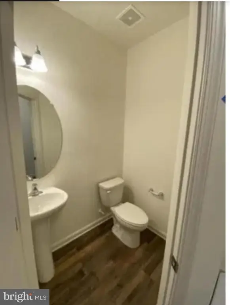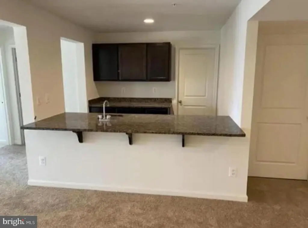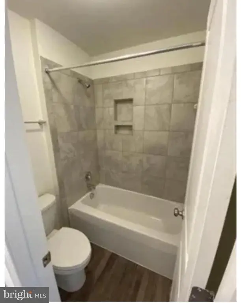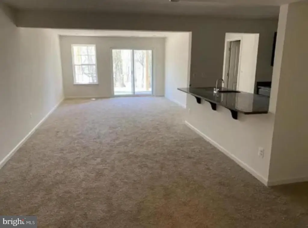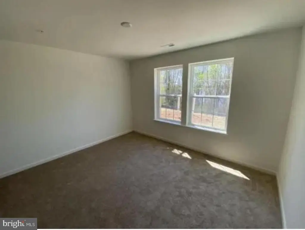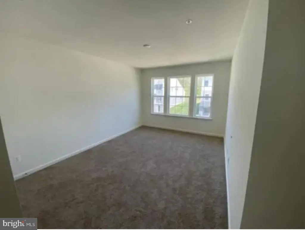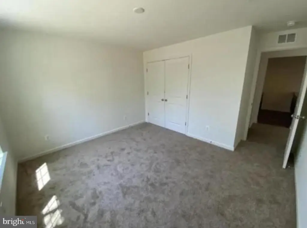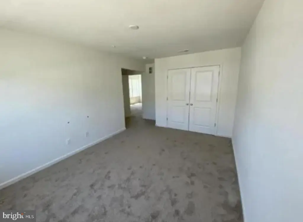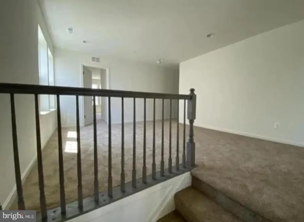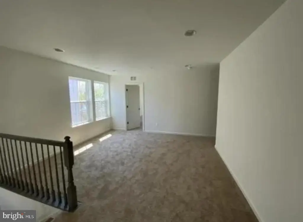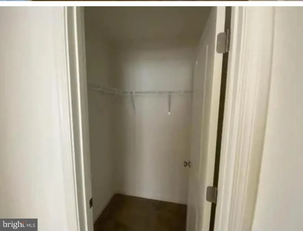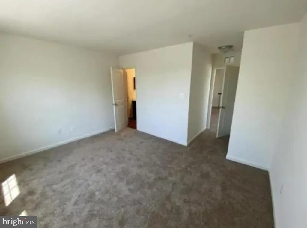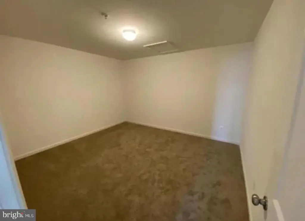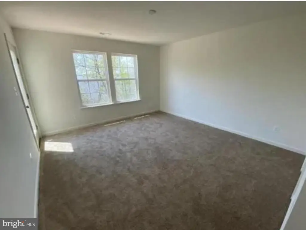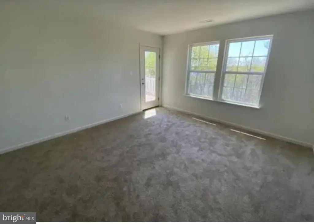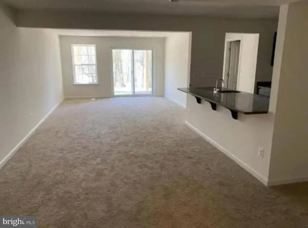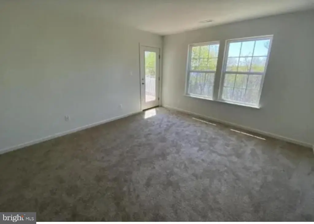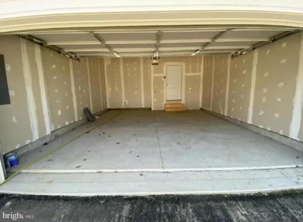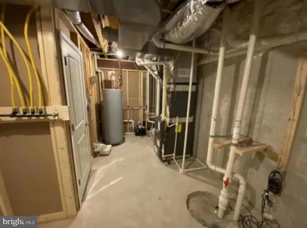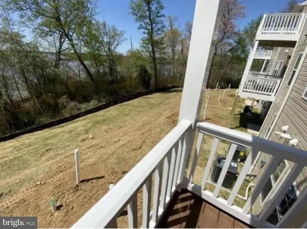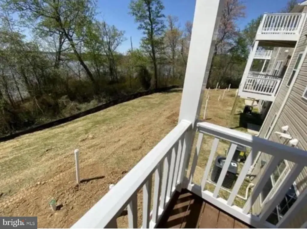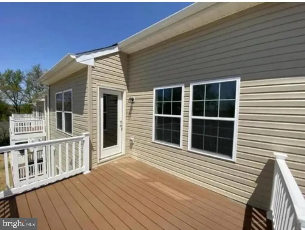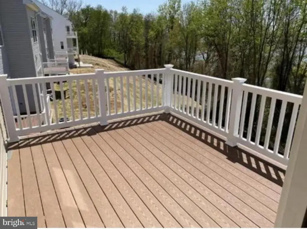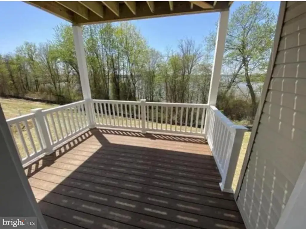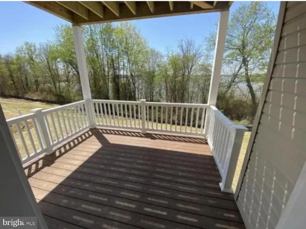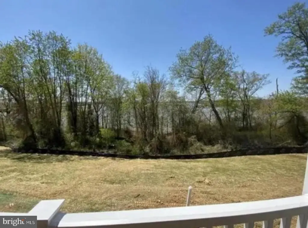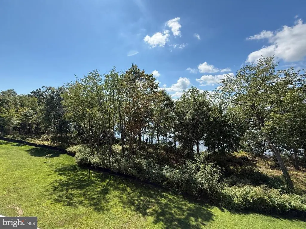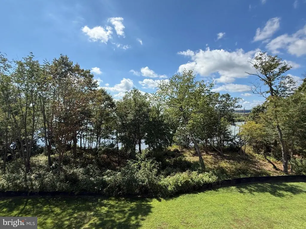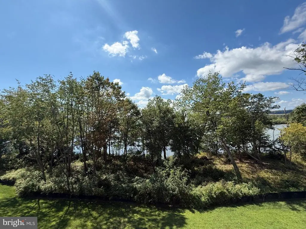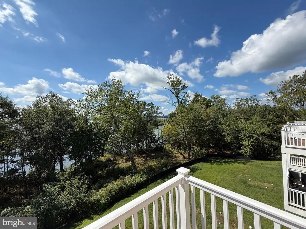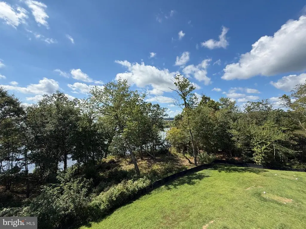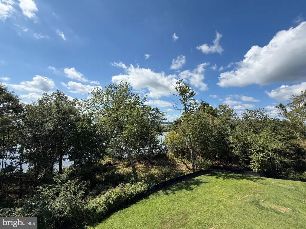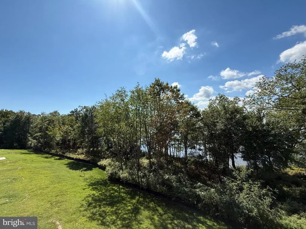Find us on...
Dashboard
- 5 Beds
- 3½ Baths
- 2,350 Sqft
- .15 Acres
116 Trails Way
This Senior Community is 55 +,( 1 occupant must be 55+ All must be 18+) Townhome is recently Built , in the sought after Old Trails community, overlooking the community's conservation area. offers 3,336 sq. ft of living space, The Finished Lower level, Can be used as a Guest house or in law suit , with a Full bath, Kitchenette with Sink and Granite Counter Top. , First level featuring an open and spacious living room. open Gourmet kitchen , features granite counters with breakfast area, ample maple cabinets and appliances gas cooktop. stepping out the slider door leads to two level composite Patio Deck, This level also features the owner's suite with walk-in closet, Full bath, half bath & Laundry. Upper-level Has family room & 3 bedrooms One bonus room can be alternatively personalized to either a study for telework or storage / recreation room. The Community is age-restricted at 55 plus, one occupant Must be fifty-five years of age or older, All other qualifying residents must be the ages of 18 or older. Enjoy the views of Gun Powder River. You are minutes from Mariner Point Park and the famous Amish market!
Essential Information
- MLS® #MDHR2048000
- Price$550,000
- Bedrooms5
- Bathrooms3.50
- Full Baths3
- Half Baths1
- Square Footage2,350
- Acres0.15
- Year Built2023
- TypeResidential
- Sub-TypeEnd of Row/Townhouse
- StyleColonial
- StatusActive
Community Information
- Address116 Trails Way
- SubdivisionOLD TRAILS
- CityJOPPA
- CountyHARFORD-MD
- StateMD
- Zip Code21085
Amenities
- # of Garages2
- GaragesGarage - Front Entry
- Is WaterfrontYes
- Waterfront10000001434
Utilities
Other, Water Available, Natural Gas Available, Electric Available
Interior
- HeatingForced Air
- CoolingCentral A/C
- Has BasementYes
- FireplaceYes
- # of Fireplaces1
- Stories3
Basement
Walkout Level, Rear Entrance, Daylight, Full
Exterior
- ExteriorBlock, Vinyl Siding
- ConstructionBlock, Vinyl Siding
- FoundationConcrete Perimeter
School Information
- DistrictHarford County Public Schools
Additional Information
- Date ListedOctober 25th, 2025
- Days on Market25
- ZoningR3
Listing Details
- OfficeRehman Realty
 © 2020 BRIGHT, All Rights Reserved. Information deemed reliable but not guaranteed. The data relating to real estate for sale on this website appears in part through the BRIGHT Internet Data Exchange program, a voluntary cooperative exchange of property listing data between licensed real estate brokerage firms in which Coldwell Banker Residential Realty participates, and is provided by BRIGHT through a licensing agreement. Real estate listings held by brokerage firms other than Coldwell Banker Residential Realty are marked with the IDX logo and detailed information about each listing includes the name of the listing broker.The information provided by this website is for the personal, non-commercial use of consumers and may not be used for any purpose other than to identify prospective properties consumers may be interested in purchasing. Some properties which appear for sale on this website may no longer be available because they are under contract, have Closed or are no longer being offered for sale. Some real estate firms do not participate in IDX and their listings do not appear on this website. Some properties listed with participating firms do not appear on this website at the request of the seller.
© 2020 BRIGHT, All Rights Reserved. Information deemed reliable but not guaranteed. The data relating to real estate for sale on this website appears in part through the BRIGHT Internet Data Exchange program, a voluntary cooperative exchange of property listing data between licensed real estate brokerage firms in which Coldwell Banker Residential Realty participates, and is provided by BRIGHT through a licensing agreement. Real estate listings held by brokerage firms other than Coldwell Banker Residential Realty are marked with the IDX logo and detailed information about each listing includes the name of the listing broker.The information provided by this website is for the personal, non-commercial use of consumers and may not be used for any purpose other than to identify prospective properties consumers may be interested in purchasing. Some properties which appear for sale on this website may no longer be available because they are under contract, have Closed or are no longer being offered for sale. Some real estate firms do not participate in IDX and their listings do not appear on this website. Some properties listed with participating firms do not appear on this website at the request of the seller.
Listing information last updated on November 18th, 2025 at 2:16pm CST.


