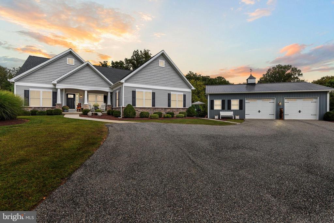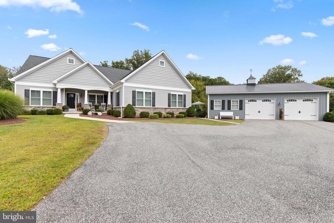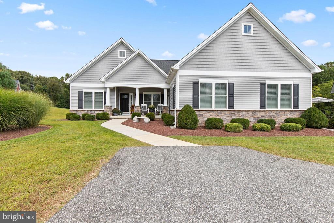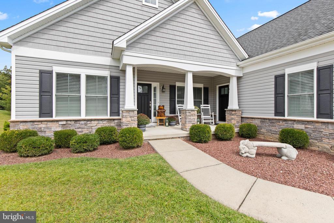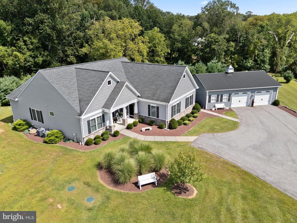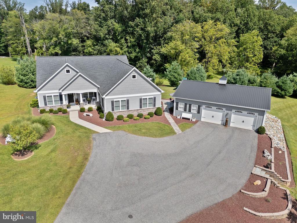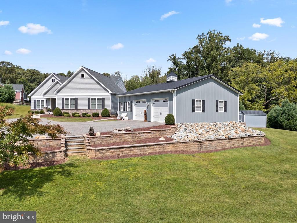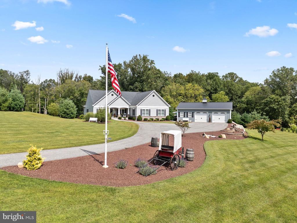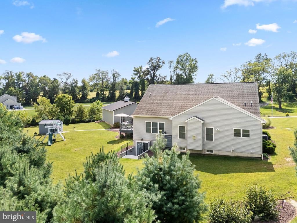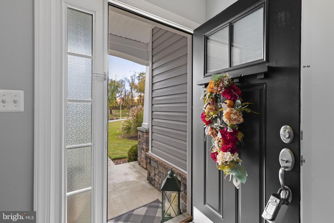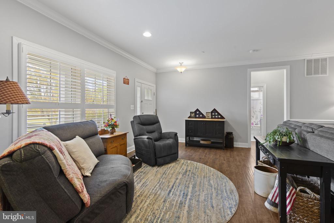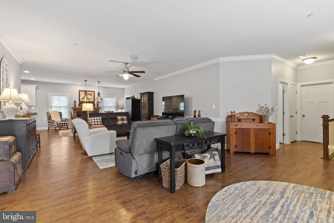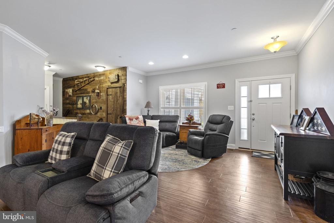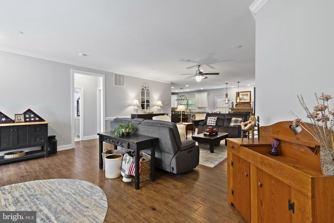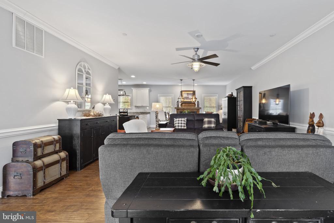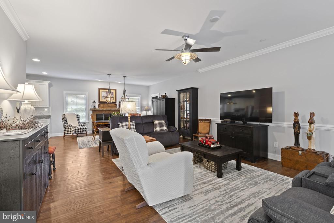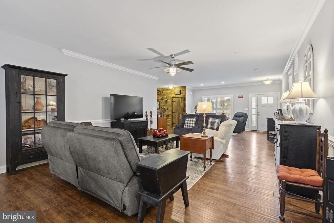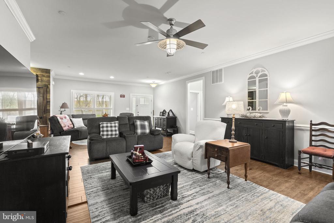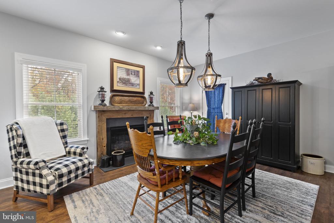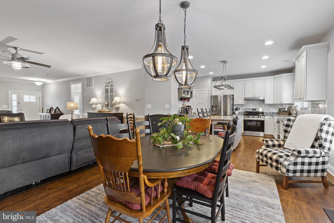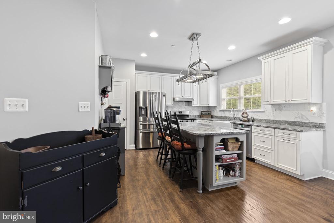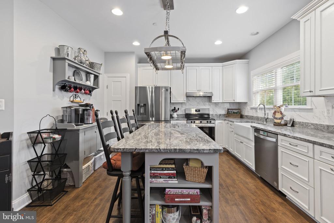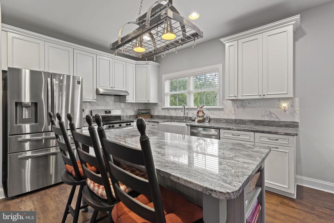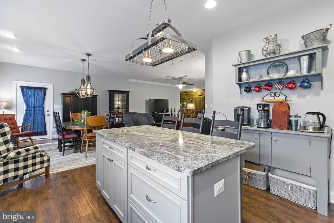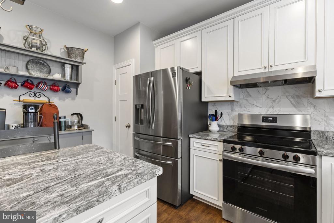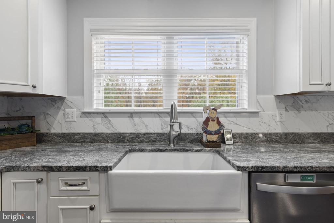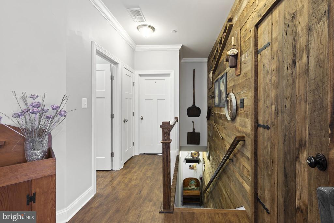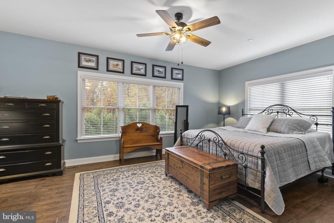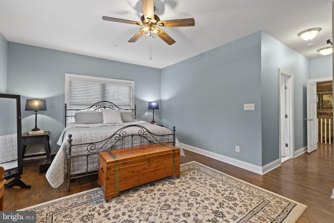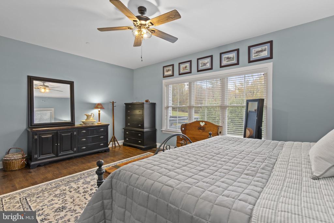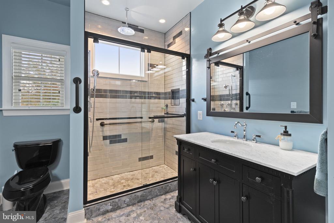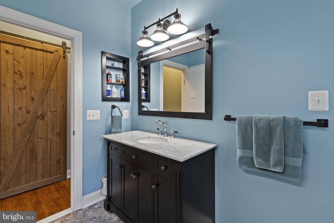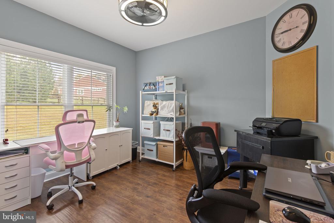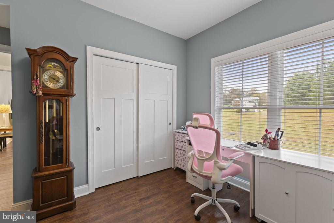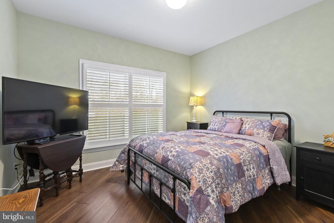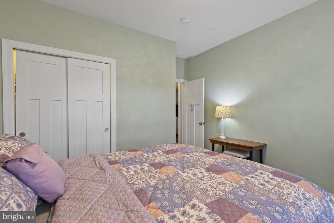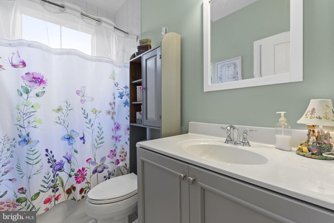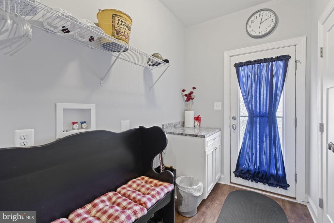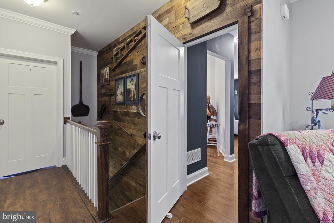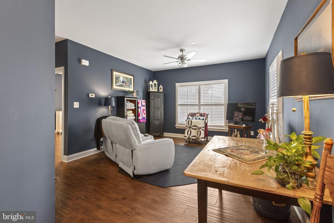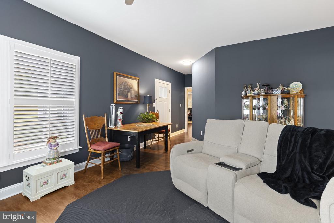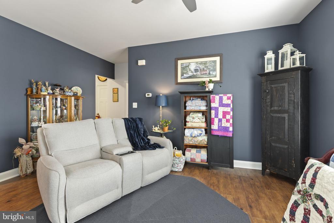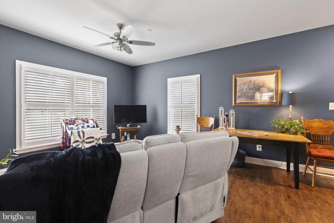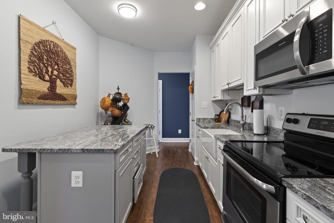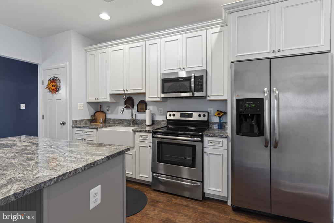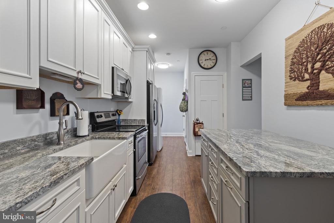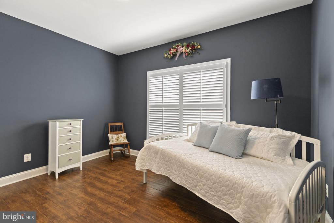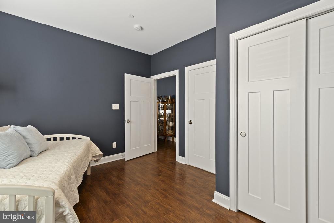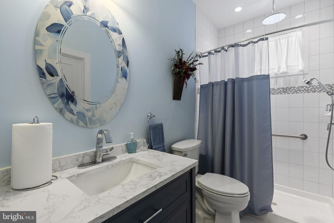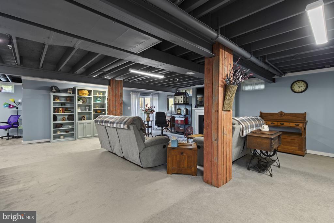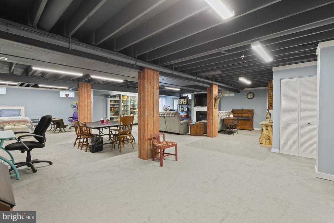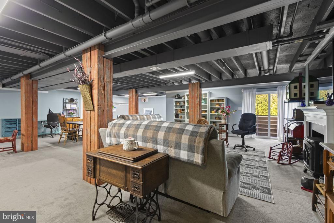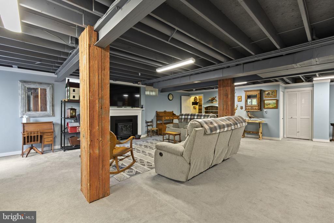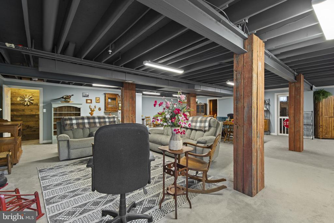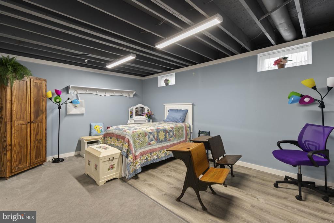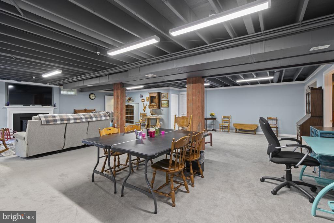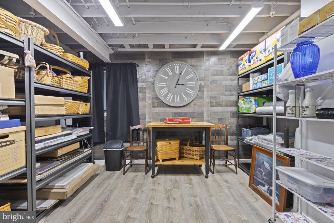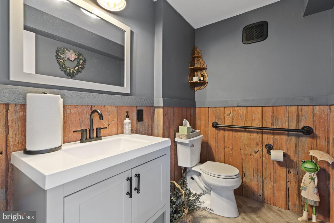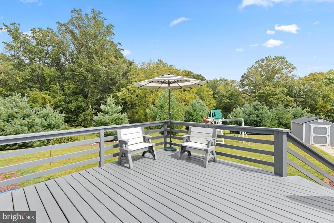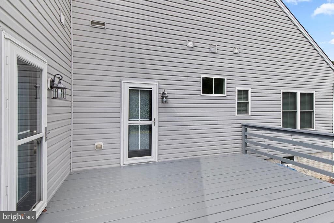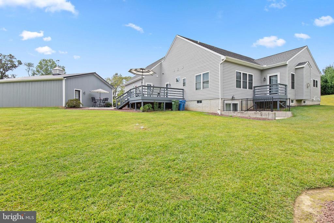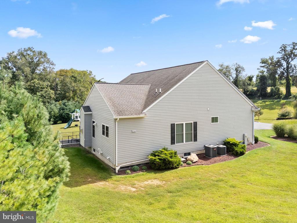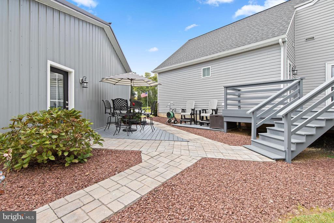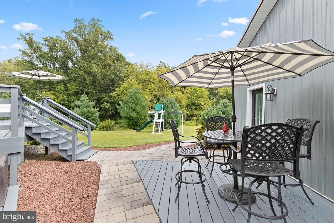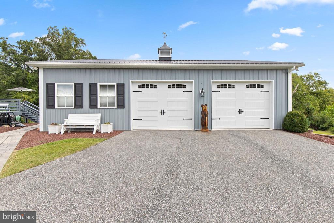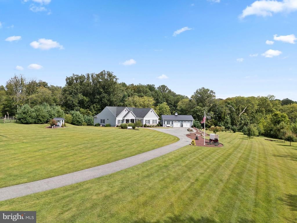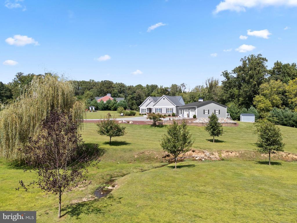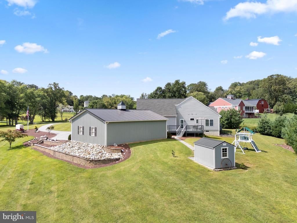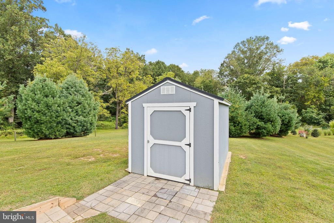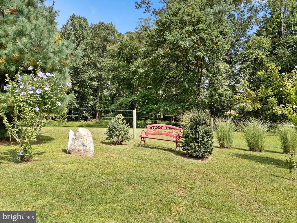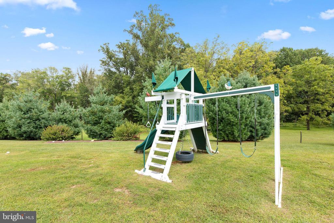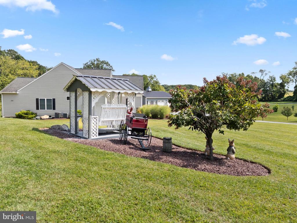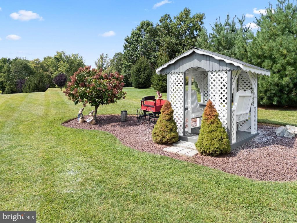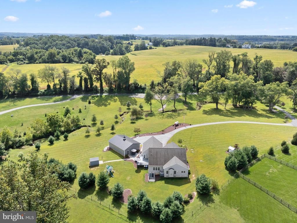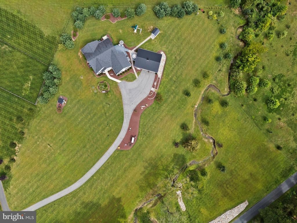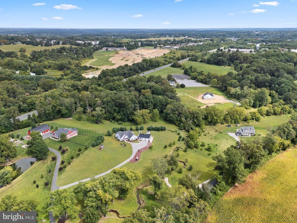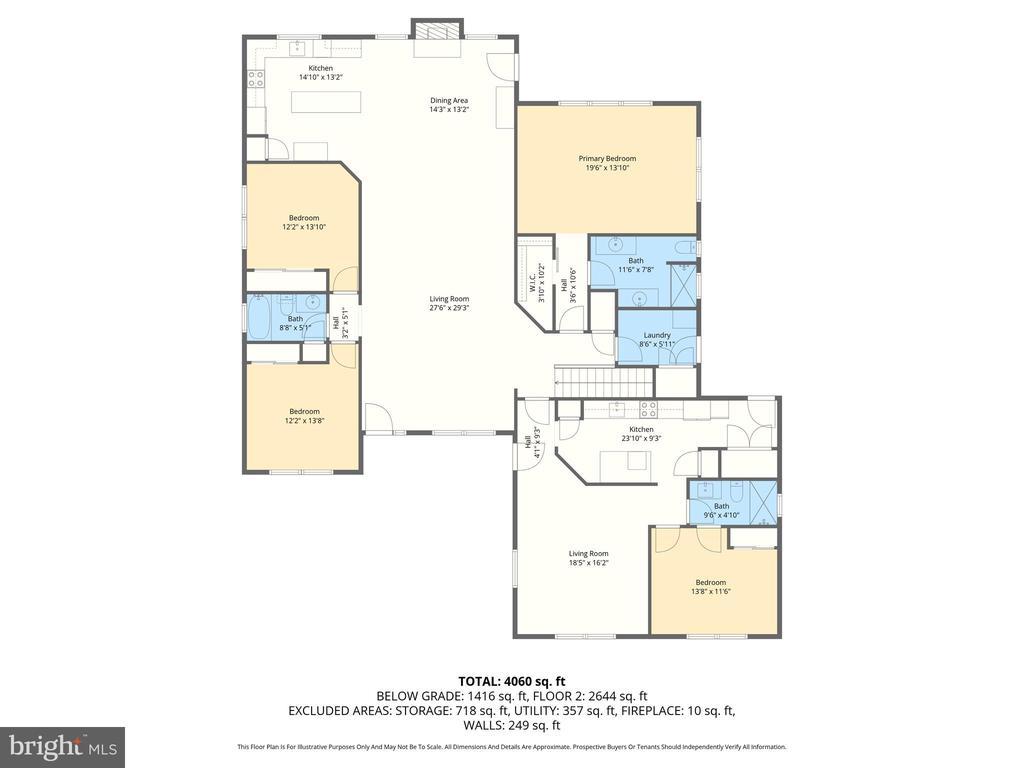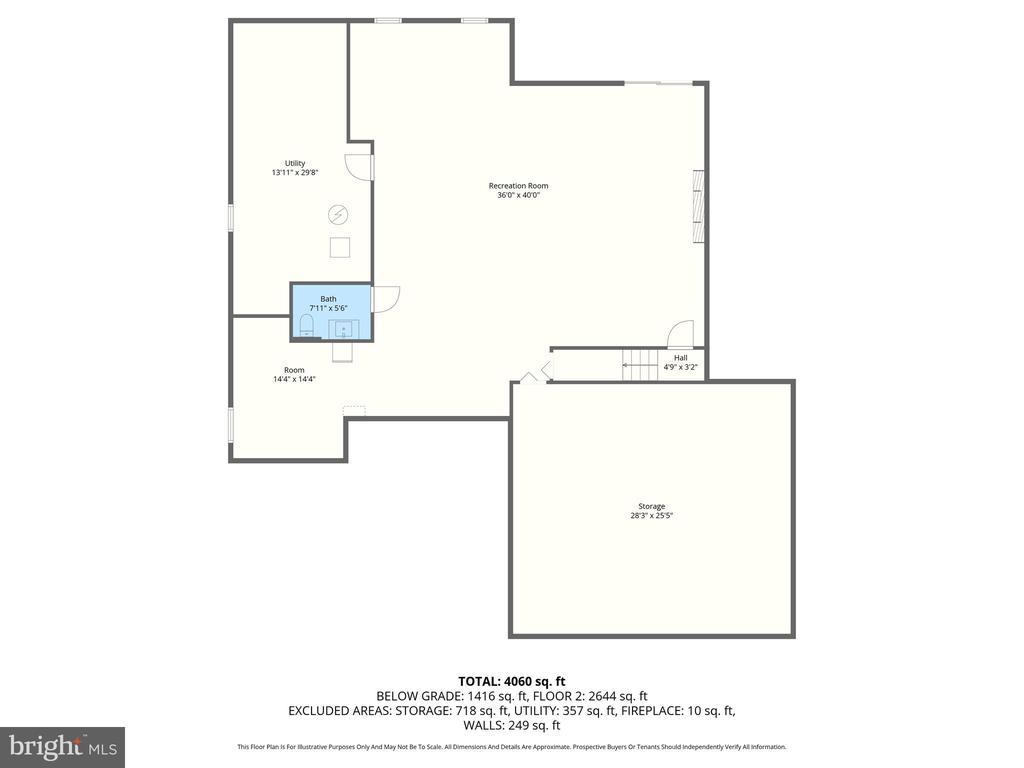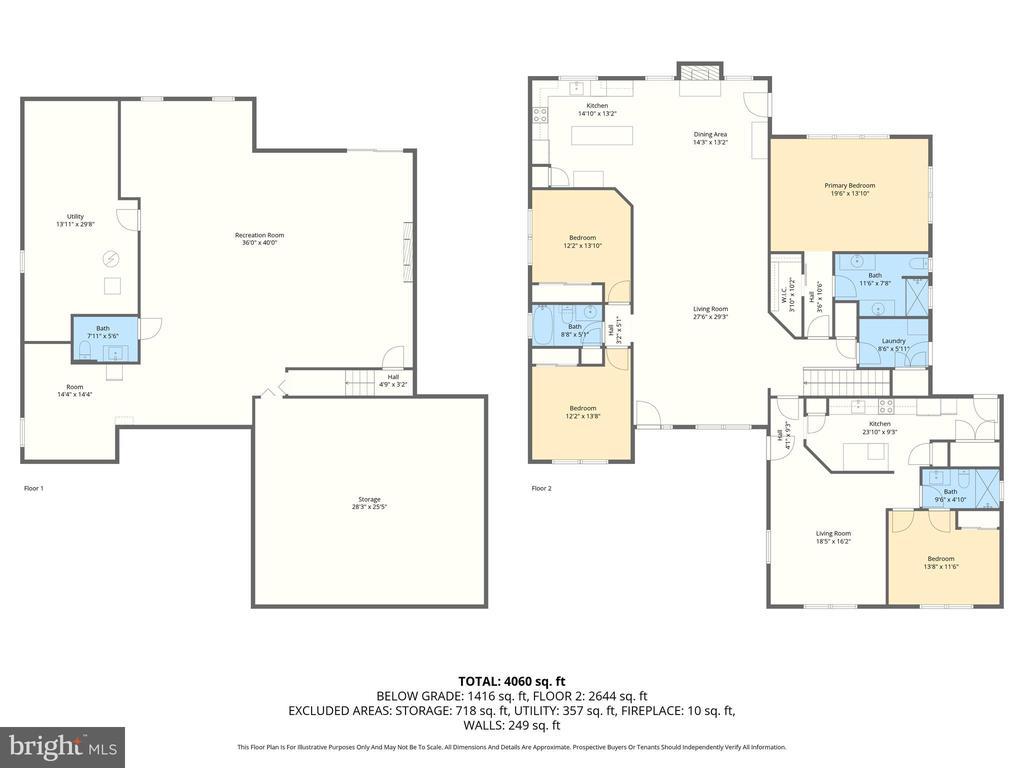Find us on...
Dashboard
- 4 Beds
- 3½ Baths
- 4,367 Sqft
- 3.98 Acres
308 Rock Spring Church Rd
This versatile home with separate living quarters offers comfort, style, and modern living on one level, with additional finished basement space. Step into the bright and inviting living room, featuring hardwood floors, chair rails, crown molding, recessed lighting, a ceiling fan, and a cozy gas fireplace. The open dining area flows seamlessly from the living room and leads to a small deck, perfect for morning coffee or outdoor entertaining. The chef’s kitchen is the heart of the home, featuring gray granite countertops, a large island with a farm sink, 42-inch custom cabinetry, and upgraded stainless steel appliances, including a French-door refrigerator. The main level also includes two well-appointed bedrooms with hardwood floors, double-door closets, plantation shutters, and a full bath with tile flooring and a tub/shower combo. The spacious primary suite is a private retreat with hardwood floors, a barn-door walk-in closet, a tray ceiling, and a spa-like bath featuring stone tile flooring, dual vanities, and a stylish walk-in shower. Laundry hookups are conveniently located nearby. The partially finished walkout basement adds a massive amount of living space, including a recreation room, powder room, craft room, and abundant storage. A true highlight of the property is the fully equipped in-law suite, offering complete, independent living with its own entrance, it's own HVAC system, family room, full kitchen with granite countertops and stainless steel appliances, bedroom with double-door closet, jack-and-jill bath with walk-in shower, and a second laundry hookup—perfect for multigenerational living or long-term guests. Outside, multiple decks, a huge detached garage with full electric and workshop, a large pole building, and sprawling acreage provide endless possibilities for hobbies, storage, outdoor entertaining, and enjoying every season. Built in 2017 and meticulously maintained, this home combines modern amenities, timeless charm, and incredible versatility.
Essential Information
- MLS® #MDHR2047384
- Price$975,000
- Bedrooms4
- Bathrooms3.50
- Full Baths3
- Half Baths1
- Square Footage4,367
- Acres3.98
- Year Built2017
- TypeResidential
- Sub-TypeDetached
- StyleRancher
- StatusComing Soon
Community Information
- Address308 Rock Spring Church Rd
- SubdivisionNONE AVAILABLE
- CityFOREST HILL
- CountyHARFORD-MD
- StateMD
- Zip Code21050
Amenities
- ParkingPaved Driveway
- # of Garages2
- ViewPanoramic, Trees/Woods
Amenities
Tub Shower, Bathroom - Walk-In Shower, Carpet, CeilngFan(s), Chair Railing, Crown Molding, Entry Lvl BR, Pantry, Master Bath(s), Recessed Lighting, Sprinkler System, Upgraded Countertops, Walk-in Closet(s), Shades/Blinds, Wood Floors
Garages
Garage - Front Entry, Garage Door Opener, Additional Storage Area, Oversized
Interior
- Interior FeaturesFloor Plan-Open
- HeatingForced Air
- CoolingCentral A/C
- Has BasementYes
- FireplaceYes
- # of Fireplaces2
- FireplacesGas/Propane, Mantel(s)
- # of Stories2
- Stories2 Story
Basement
Connecting Stairway, Full, Partially Finished, Space For Rooms, Walkout Level
Exterior
- ExteriorVinyl Siding
- FoundationPermanent
Exterior Features
Extensive Hardscape, Outbuilding Apartment, Deck(s), Patio
School Information
- DistrictHARFORD COUNTY PUBLIC SCHOOLS
Additional Information
- Date ListedOctober 23rd, 2025
- ZoningAG
Listing Details
- OfficeCompass Home Group, LLC
- Office Contact(443) 360-0086
 © 2020 BRIGHT, All Rights Reserved. Information deemed reliable but not guaranteed. The data relating to real estate for sale on this website appears in part through the BRIGHT Internet Data Exchange program, a voluntary cooperative exchange of property listing data between licensed real estate brokerage firms in which Coldwell Banker Residential Realty participates, and is provided by BRIGHT through a licensing agreement. Real estate listings held by brokerage firms other than Coldwell Banker Residential Realty are marked with the IDX logo and detailed information about each listing includes the name of the listing broker.The information provided by this website is for the personal, non-commercial use of consumers and may not be used for any purpose other than to identify prospective properties consumers may be interested in purchasing. Some properties which appear for sale on this website may no longer be available because they are under contract, have Closed or are no longer being offered for sale. Some real estate firms do not participate in IDX and their listings do not appear on this website. Some properties listed with participating firms do not appear on this website at the request of the seller.
© 2020 BRIGHT, All Rights Reserved. Information deemed reliable but not guaranteed. The data relating to real estate for sale on this website appears in part through the BRIGHT Internet Data Exchange program, a voluntary cooperative exchange of property listing data between licensed real estate brokerage firms in which Coldwell Banker Residential Realty participates, and is provided by BRIGHT through a licensing agreement. Real estate listings held by brokerage firms other than Coldwell Banker Residential Realty are marked with the IDX logo and detailed information about each listing includes the name of the listing broker.The information provided by this website is for the personal, non-commercial use of consumers and may not be used for any purpose other than to identify prospective properties consumers may be interested in purchasing. Some properties which appear for sale on this website may no longer be available because they are under contract, have Closed or are no longer being offered for sale. Some real estate firms do not participate in IDX and their listings do not appear on this website. Some properties listed with participating firms do not appear on this website at the request of the seller.
Listing information last updated on November 3rd, 2025 at 12:46pm CST.


