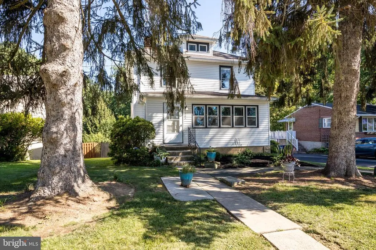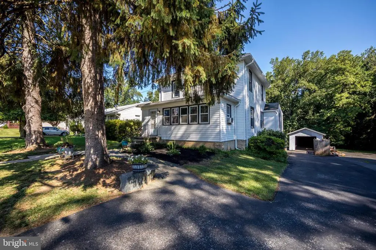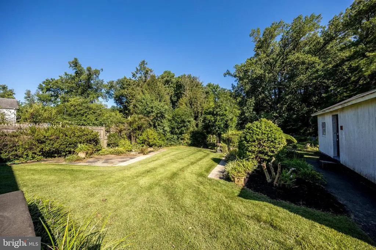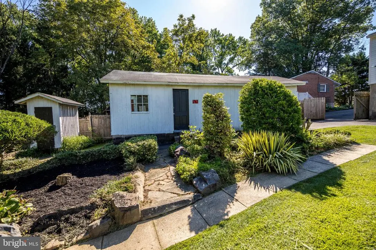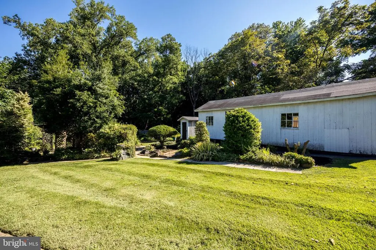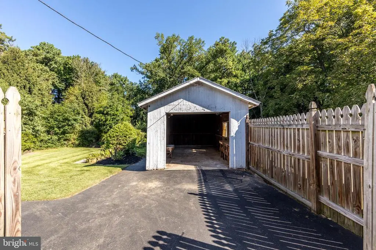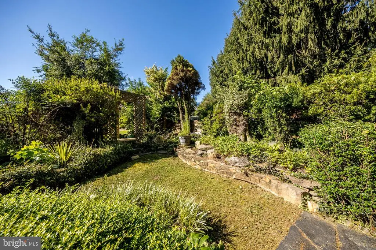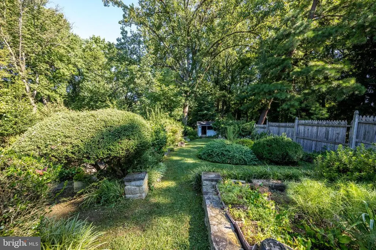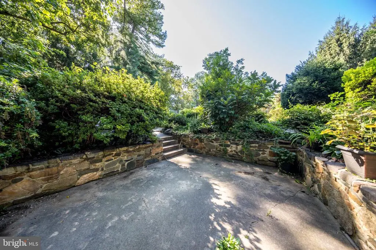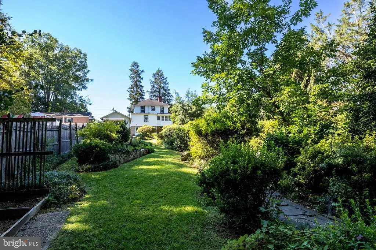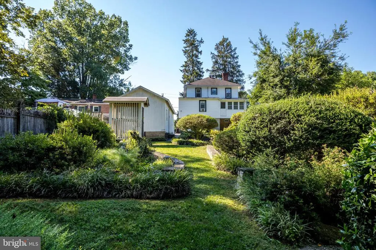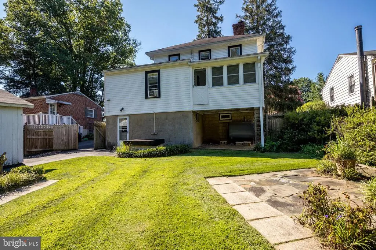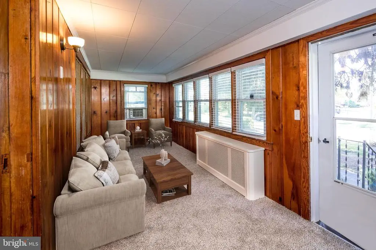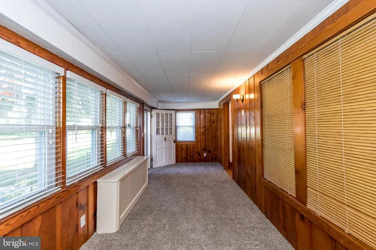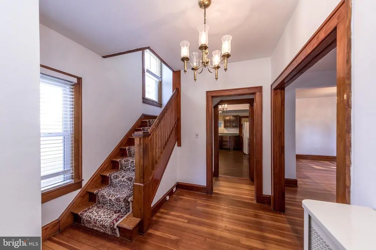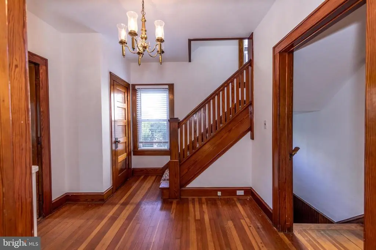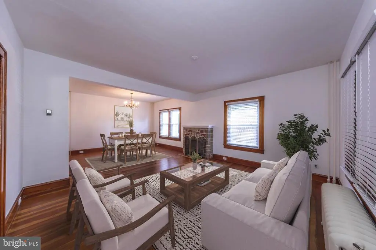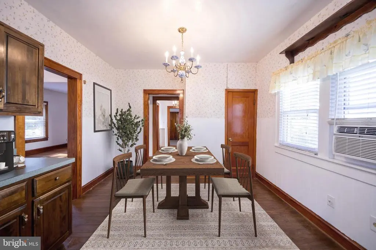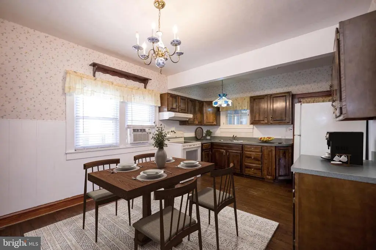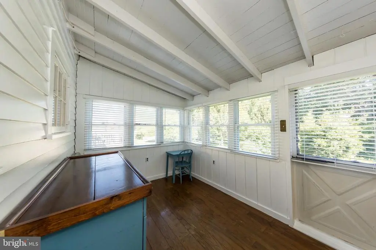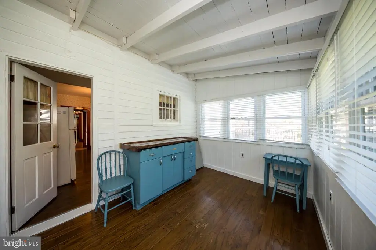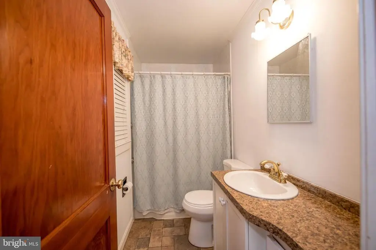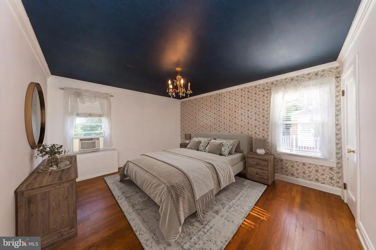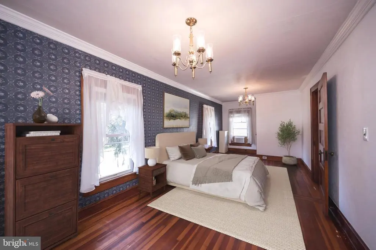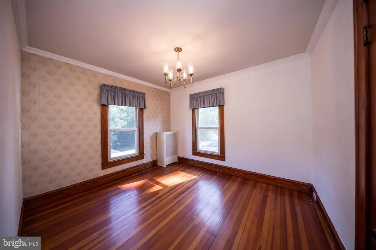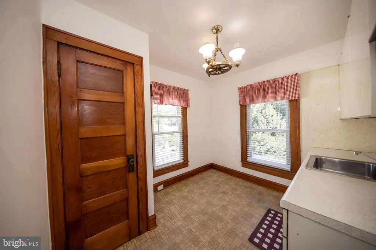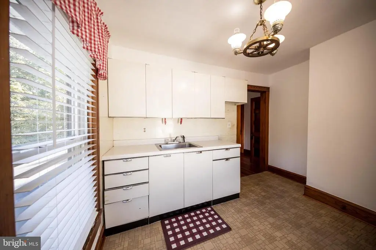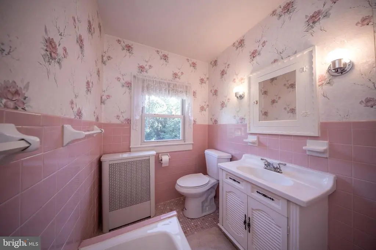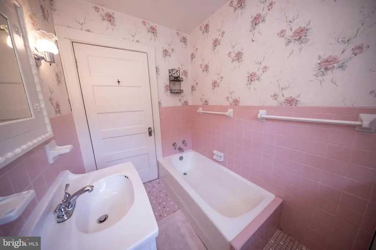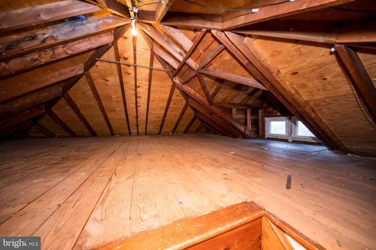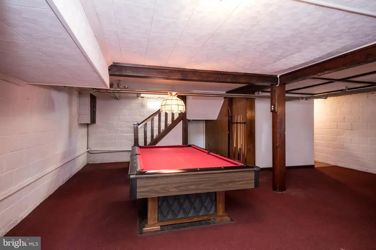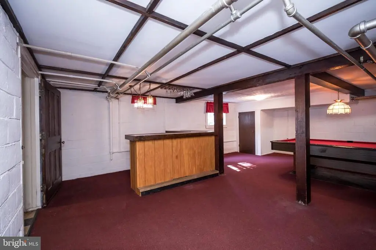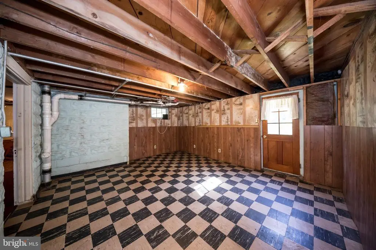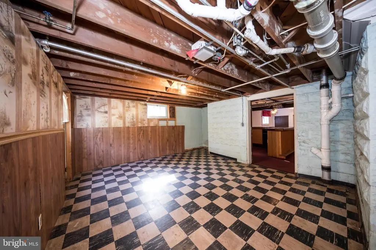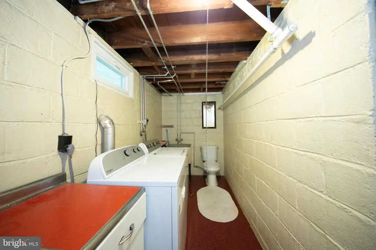Find us on...
Dashboard
- 4 Beds
- 2½ Baths
- 1,792 Sqft
- .6 Acres
1303 Ontario St
STEP INTO TIMELESS CHARM WITH THIS ONE OF A KIND 1920s ERA HOME SET ON MORE THAN 1/2 ACRE OF EXTENSIVELY LANDSCAPED GROUNDS. INSIDE, YOU WILL FIND QUARTERSAWN PINE FLOORS, ORIGINAL MOLDINGS AND DOORS, AND A STRIKING NEWEL POST IN THE FOYER THAT SPEAKS TO THE CRAFTSMANSHIP OF A BYGONE ERA. ALL ORIGINAL WINDOWS HAVE BEEN REPLACED FOR ENERGY EFFICIENCY, AND RECENT UPDATES INCLUDE A NEW ROOF, FURNACE AND WATER HEATER FOR PEACE OF MIND. THE MAIN LEVEL FEATURES A SPACIOUS BEDROOM AND FULL BATH, IDEAL FOR GUESTS OR MULTIGENERATIONAL LIVING, ALONG WITH A BRIGHT SUNROOM PERFECT FOR MORNING COFFEE OR PLANT LOVERS. UPSTAIRS OFFERS THREE ADDITIONAL BEDROOMS AND A FULL BATH. OUTDOORS, ENJOY MULTIPLE OUTBUILDINGS INCLUDING A DETACHED GARAGE, SEVERAL SHEDS AND A CHICKEN COUP, PERFECT FOR HOBBYISTS AND GARDENERS! THE PROPERTY BACKS TO MATURE TREES, OFFERING A PEACEFUL SANCTUARY JUST MINUTES FROM DOWNTOWN HAVRE DE GRACE'S SHOPS, RESTAURANTS AND WATERFRONT ATTRACTIONS! BOOK YOUR SHOWING TODAY!!
Essential Information
- MLS® #MDHR2046558
- Price$359,900
- Bedrooms4
- Bathrooms2.50
- Full Baths2
- Half Baths1
- Square Footage1,792
- Acres0.60
- Year Built1920
- TypeResidential
- Sub-TypeDetached
- StyleVictorian
- StatusActive
Community Information
- Address1303 Ontario St
- SubdivisionNONE AVAILABLE
- CityHAVRE DE GRACE
- CountyHARFORD-MD
- StateMD
- MunicipalityHavre de Grace
- Zip Code21078
Amenities
- UtilitiesCable TV Available
- # of Garages1
- GaragesGarage - Front Entry
- ViewTrees/Woods
Amenities
Attic, Bar, Bathroom - Soaking Tub, Carpet, Crown Moldings, Entry Level Bedroom
Parking
Asphalt Driveway, Paved Driveway, Private
Interior
- Interior FeaturesFloor Plan - Traditional
- HeatingRadiator
- CoolingWindow Unit(s)
- Has BasementYes
- Stories3
Appliances
Disposal, Dryer, Exhaust Fan, Oven/Range - Electric, Refrigerator, Washer, Water Heater
Basement
Walkout Level, Daylight, Full, Improved, Space For Rooms, Interior Access, Windows
Exterior
- ExteriorFrame, Vinyl Siding
- Lot DescriptionBacks to Trees
- RoofAsphalt
- FoundationBlock
Exterior Features
Chimney Cap(s),Exterior Lighting,Gutter System,Outbuilding(s),Sidewalks,Stone Retaining Walls,Street Lights,Wood
Construction
Frame, Vinyl Siding, Stick Built
School Information
- DistrictHARFORD COUNTY PUBLIC SCHOOLS
Additional Information
- Date ListedAugust 23rd, 2025
- Days on Market74
- ZoningR1
Listing Details
- OfficeGarceau Realty
 © 2020 BRIGHT, All Rights Reserved. Information deemed reliable but not guaranteed. The data relating to real estate for sale on this website appears in part through the BRIGHT Internet Data Exchange program, a voluntary cooperative exchange of property listing data between licensed real estate brokerage firms in which Coldwell Banker Residential Realty participates, and is provided by BRIGHT through a licensing agreement. Real estate listings held by brokerage firms other than Coldwell Banker Residential Realty are marked with the IDX logo and detailed information about each listing includes the name of the listing broker.The information provided by this website is for the personal, non-commercial use of consumers and may not be used for any purpose other than to identify prospective properties consumers may be interested in purchasing. Some properties which appear for sale on this website may no longer be available because they are under contract, have Closed or are no longer being offered for sale. Some real estate firms do not participate in IDX and their listings do not appear on this website. Some properties listed with participating firms do not appear on this website at the request of the seller.
© 2020 BRIGHT, All Rights Reserved. Information deemed reliable but not guaranteed. The data relating to real estate for sale on this website appears in part through the BRIGHT Internet Data Exchange program, a voluntary cooperative exchange of property listing data between licensed real estate brokerage firms in which Coldwell Banker Residential Realty participates, and is provided by BRIGHT through a licensing agreement. Real estate listings held by brokerage firms other than Coldwell Banker Residential Realty are marked with the IDX logo and detailed information about each listing includes the name of the listing broker.The information provided by this website is for the personal, non-commercial use of consumers and may not be used for any purpose other than to identify prospective properties consumers may be interested in purchasing. Some properties which appear for sale on this website may no longer be available because they are under contract, have Closed or are no longer being offered for sale. Some real estate firms do not participate in IDX and their listings do not appear on this website. Some properties listed with participating firms do not appear on this website at the request of the seller.
Listing information last updated on November 15th, 2025 at 5:52pm CST.


