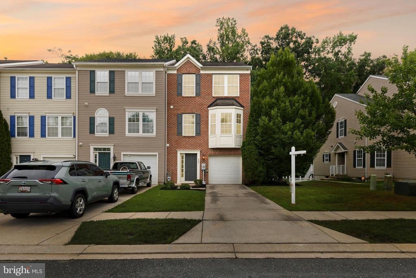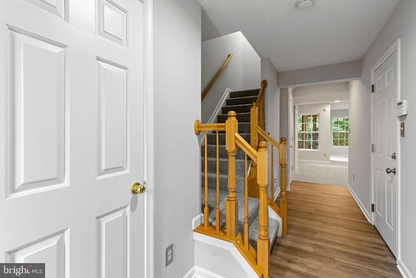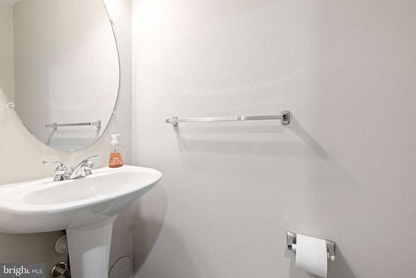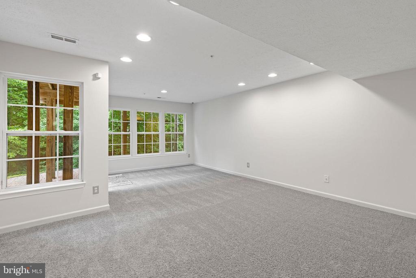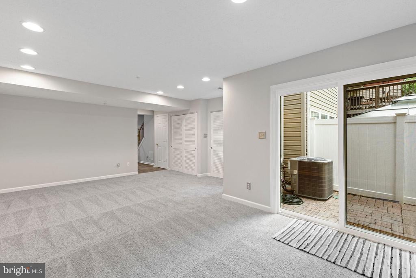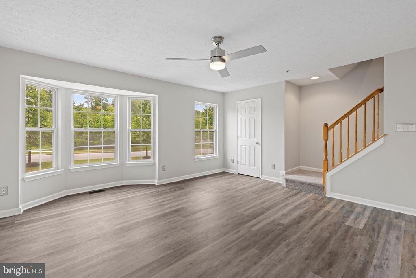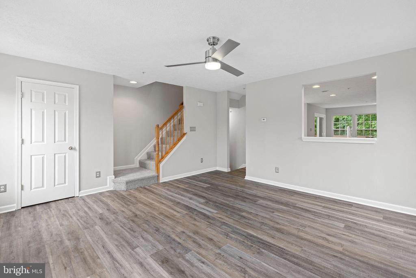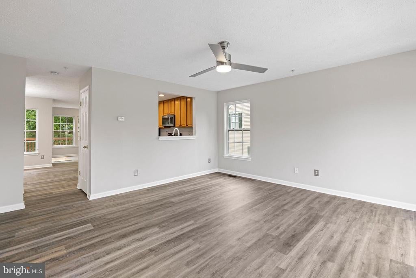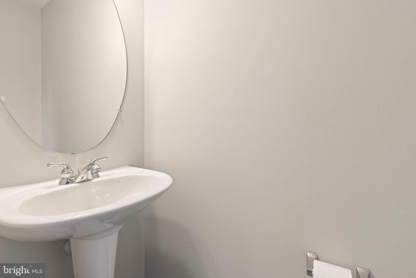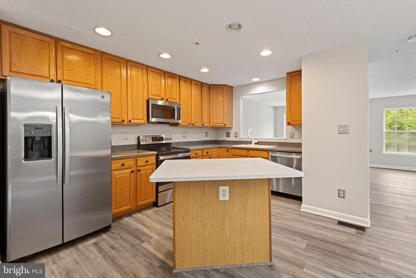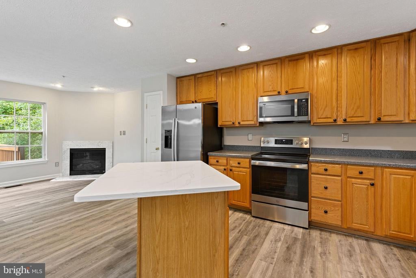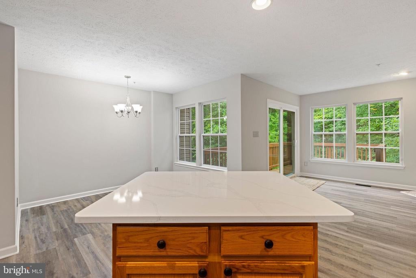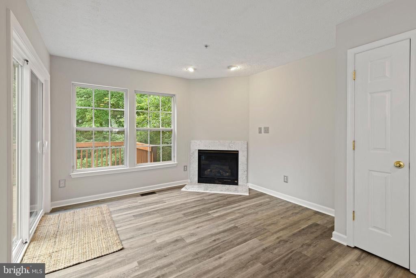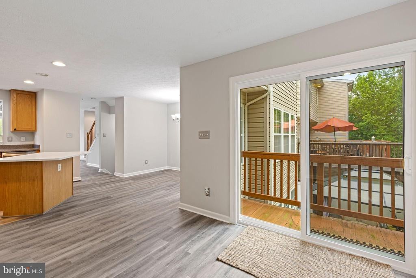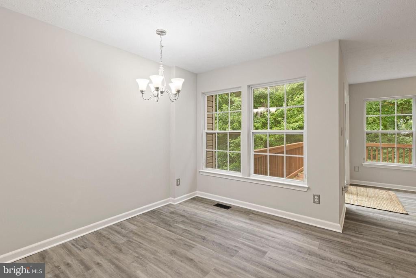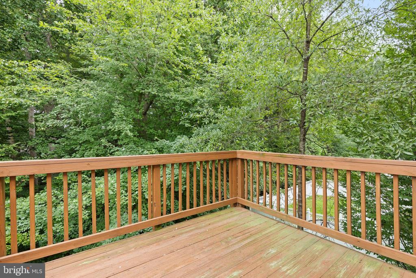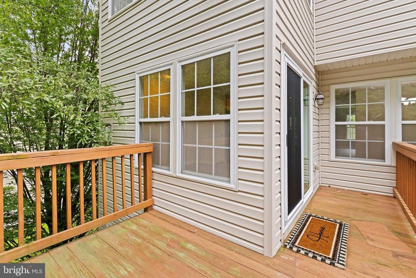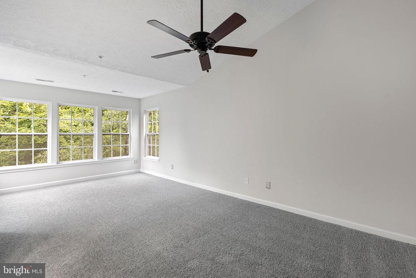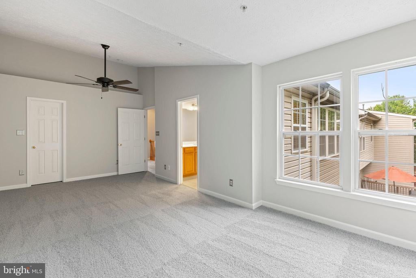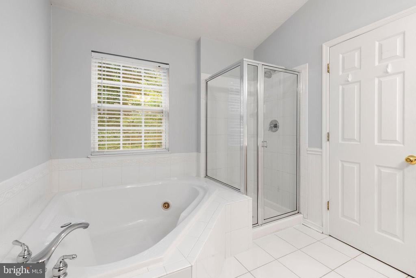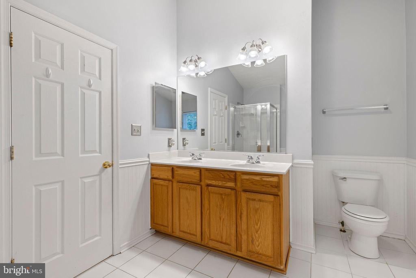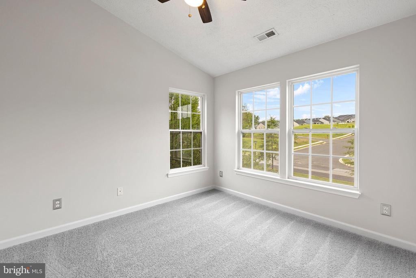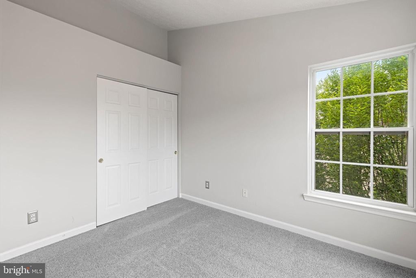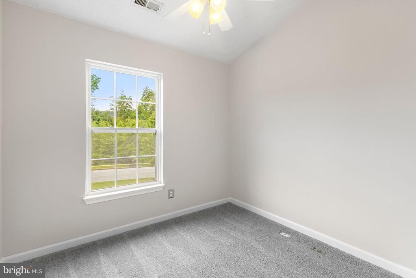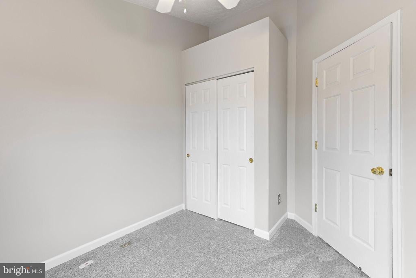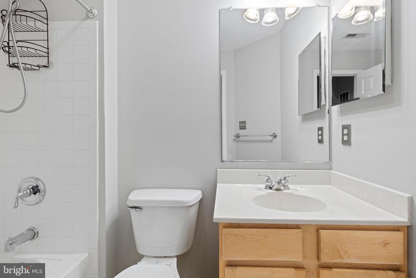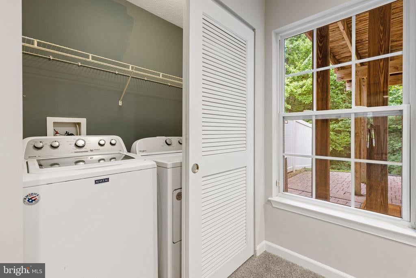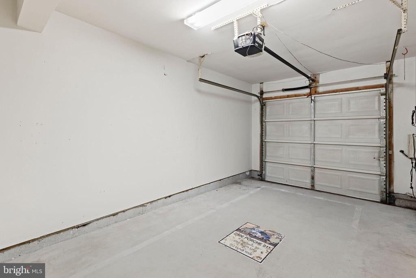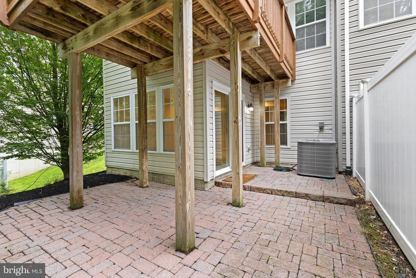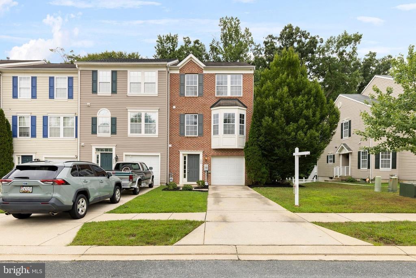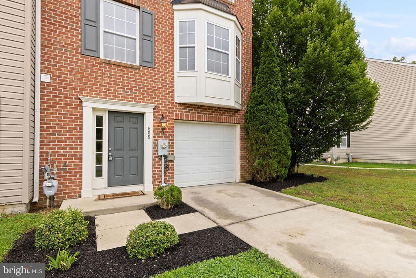Find us on...
Dashboard
- 3 Beds
- 3 Baths
- 1,852 Sqft
- .09 Acres
509 Twinleaf Dr
Welcome to the sought-after Hollywoods community! This 3-bedroom, 2 full and 2 half-bath end-of-group Colonial townhome offers three finished levels of versatile living space and has been thoughtfully updated for modern living. Inside, the home features new LVP flooring on the entry and main levels, fresh carpet, and updated paint throughout. The kitchen boasts all stainless steel appliances (2 years old), a new quartz countertop on the island, a breakfast nook, and a pantry, while the dining area is accented by a gas fireplace for added warmth and character. Two new sliding glass doors—one on the ground level and another on the main level—bring in natural light and provide easy access to the outdoors. Upstairs, you’ll find three spacious bedrooms and two full baths, including a private primary suite with vaulted ceilings, a walk-in closet, and a relaxing bathroom with a soaking tub and separate shower. The entry level offers additional finished space, perfect for a family room, home office, or play area, with a walkout to the rear yard and an extra half bath for convenience. Major system updates include a new AC unit (2024), water heater replaced in 2024, and the original Carrier gas furnace in excellent working order. An attached garage, concrete driveway, and ample street parking add everyday practicality. Situated in the desirable Hollywoods neighborhood, this home offers easy access to everyday essentials, local parks, schools, and commuter routes—making it an ideal blend of comfort and convenience.
Essential Information
- MLS® #MDHR2045880
- Price$350,000
- Bedrooms3
- Bathrooms3.00
- Full Baths2
- Half Baths2
- Square Footage1,852
- Acres0.09
- Year Built2006
- TypeResidential
- Sub-TypeEnd of Row/Townhouse
- StyleColonial
- StatusActive
Community Information
- Address509 Twinleaf Dr
- SubdivisionHOLLY WOODS
- CityABERDEEN
- CountyHARFORD-MD
- StateMD
- MunicipalityAberdeen
- Zip Code21001
Amenities
- # of Garages1
Amenities
CeilngFan(s), Carpet, Upgraded Countertops, Sprinkler System, Soaking Tub, Stall Shower, Tub Shower, Pantry, Master Bath(s), Recessed Lighting, Walk-in Closet(s), Shades/Blinds
Parking
Concrete Driveway, Free, Paved Driveway, Paved Parking, Private, PublPark, Surface, Unassigned
Garages
Built In, Garage - Front Entry, Covered Parking, Garage Door Opener, Inside Access
View
Garden/Lawn, Trees/Woods, Street
Interior
- Interior FeaturesFloor Plan-Open
- HeatingForced Air
- CoolingCentral A/C, Ceiling Fan(s)
- FireplaceYes
- # of Fireplaces1
- FireplacesCorner, Gas/Propane
- # of Stories3
- Stories3
Appliances
Dryer, Washer, Dishwasher, Exhaust Fan, Disposal, Microwave, Refrigerator, Water Heater, Oven/Range-Electric, Stainless Steel Appliances, Built-In Microwave, Freezer, Icemaker
Exterior
- WindowsDouble Pane, Screens, Bay/Bow
- RoofAsphalt, Shingle
- FoundationPermanent
Exterior
Brick Front, Brick and Siding, Vinyl Siding, Combination
Exterior Features
Sidewalks, Bump-outs, Exterior Lighting, Patio, Deck(s), Fenced-Rear, Fenced-Partially, Vinyl Fence, Privacy Fence
Lot Description
Corner Lot, Front Yard, Backs to Trees, Rear Yard
School Information
- DistrictHARFORD COUNTY PUBLIC SCHOOLS
- ElementaryCHURCH CREEK
- MiddleABERDEEN
- HighABERDEEN
Additional Information
- Date ListedAugust 21st, 2025
- Days on Market73
- ZoningR3CDP
Listing Details
- OfficeEXP Realty, LLC
- Office Contact8888607369
Price Change History for 509 Twinleaf Dr, ABERDEEN, MD (MLS® #MDHR2045880)
| Date | Details | Price | Change |
|---|---|---|---|
| Price Reduced (from $365,000) | $350,000 | $15,000 (4.11%) | |
| Active (from Coming Soon) | – | – |
 © 2020 BRIGHT, All Rights Reserved. Information deemed reliable but not guaranteed. The data relating to real estate for sale on this website appears in part through the BRIGHT Internet Data Exchange program, a voluntary cooperative exchange of property listing data between licensed real estate brokerage firms in which Coldwell Banker Residential Realty participates, and is provided by BRIGHT through a licensing agreement. Real estate listings held by brokerage firms other than Coldwell Banker Residential Realty are marked with the IDX logo and detailed information about each listing includes the name of the listing broker.The information provided by this website is for the personal, non-commercial use of consumers and may not be used for any purpose other than to identify prospective properties consumers may be interested in purchasing. Some properties which appear for sale on this website may no longer be available because they are under contract, have Closed or are no longer being offered for sale. Some real estate firms do not participate in IDX and their listings do not appear on this website. Some properties listed with participating firms do not appear on this website at the request of the seller.
© 2020 BRIGHT, All Rights Reserved. Information deemed reliable but not guaranteed. The data relating to real estate for sale on this website appears in part through the BRIGHT Internet Data Exchange program, a voluntary cooperative exchange of property listing data between licensed real estate brokerage firms in which Coldwell Banker Residential Realty participates, and is provided by BRIGHT through a licensing agreement. Real estate listings held by brokerage firms other than Coldwell Banker Residential Realty are marked with the IDX logo and detailed information about each listing includes the name of the listing broker.The information provided by this website is for the personal, non-commercial use of consumers and may not be used for any purpose other than to identify prospective properties consumers may be interested in purchasing. Some properties which appear for sale on this website may no longer be available because they are under contract, have Closed or are no longer being offered for sale. Some real estate firms do not participate in IDX and their listings do not appear on this website. Some properties listed with participating firms do not appear on this website at the request of the seller.
Listing information last updated on November 1st, 2025 at 1:00pm CDT.


