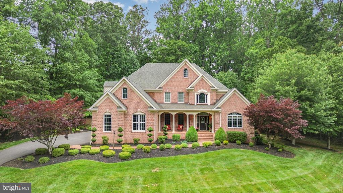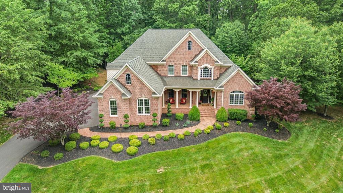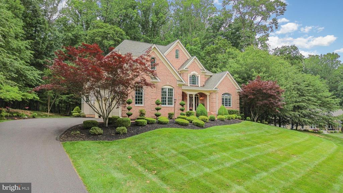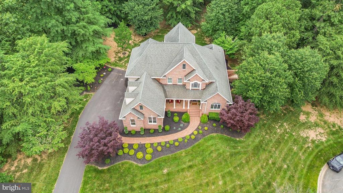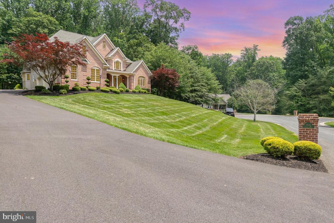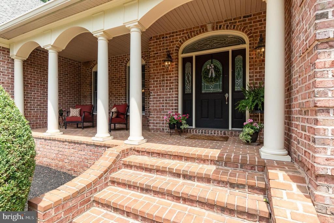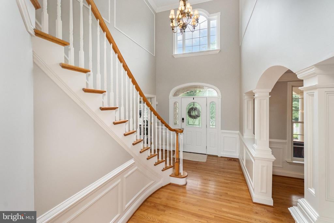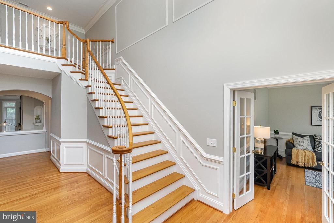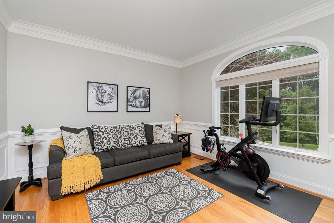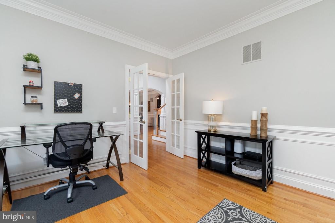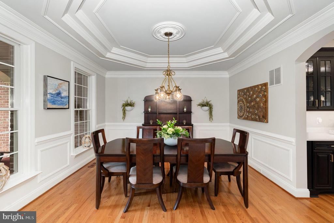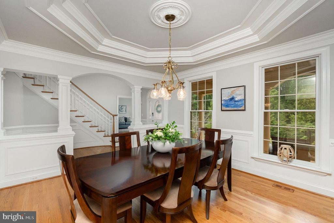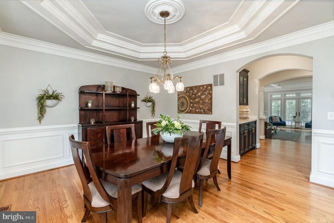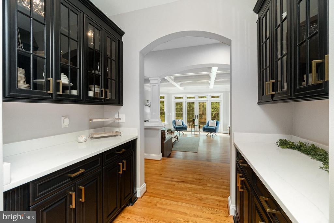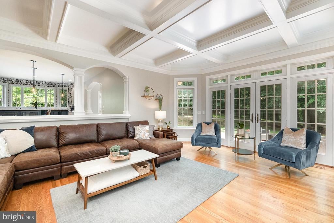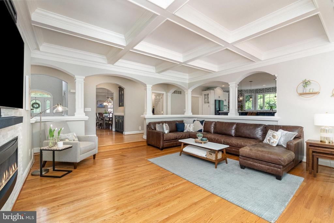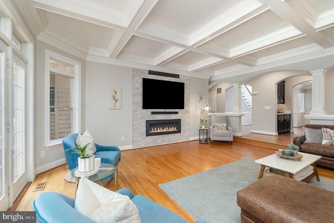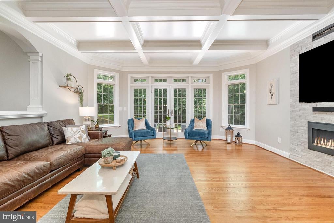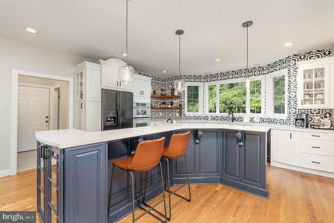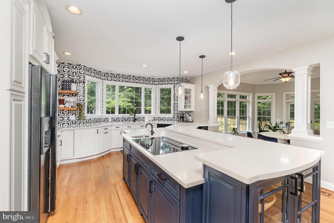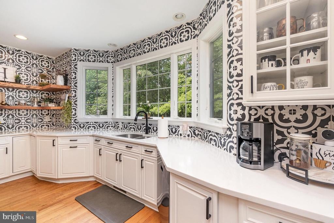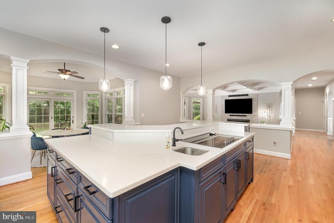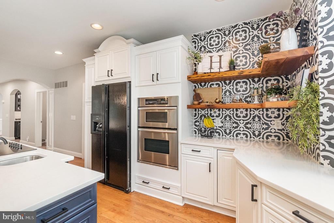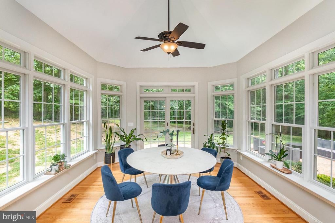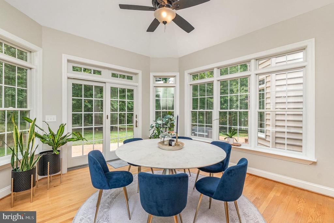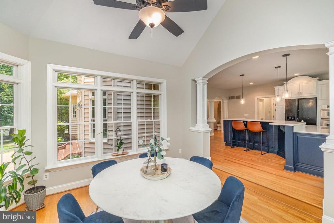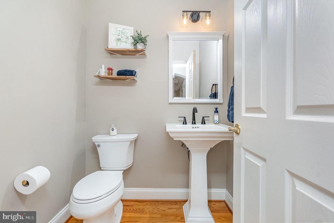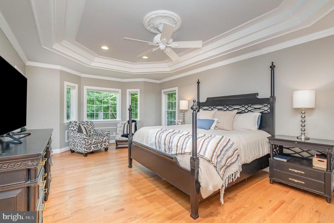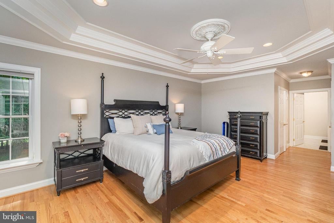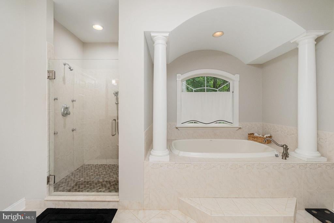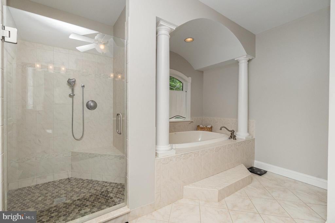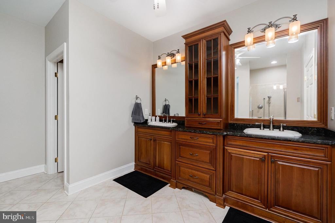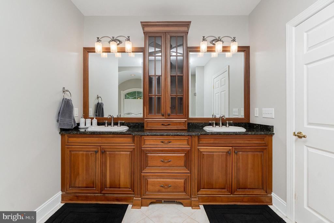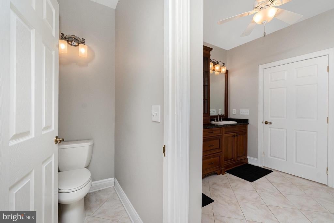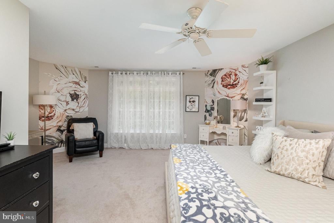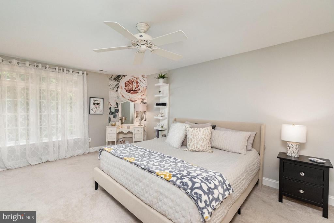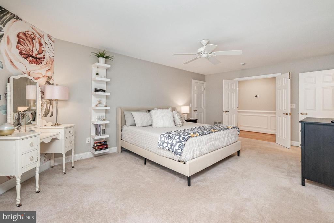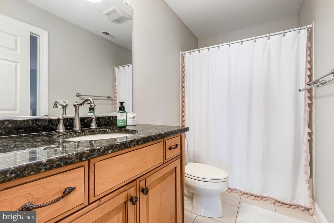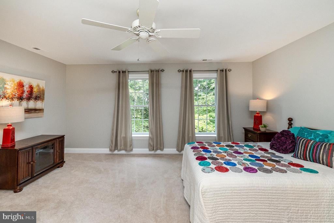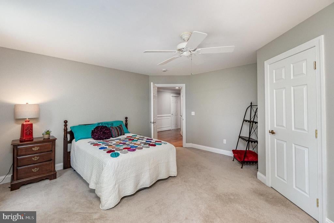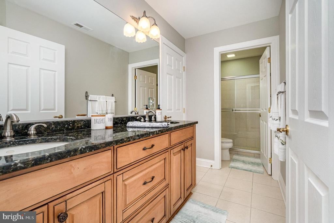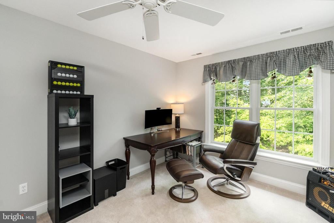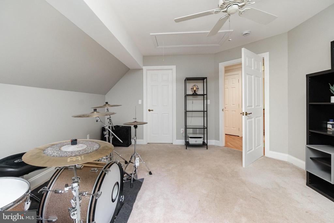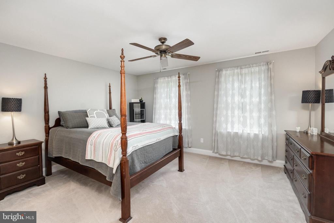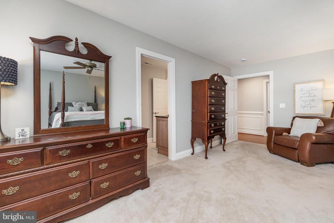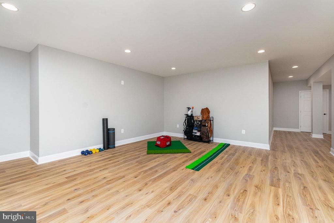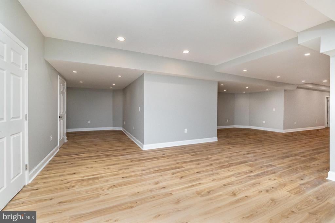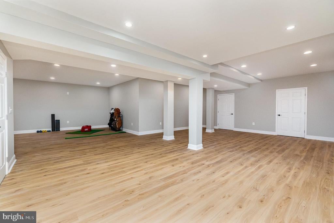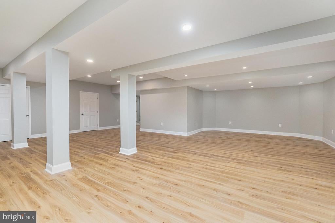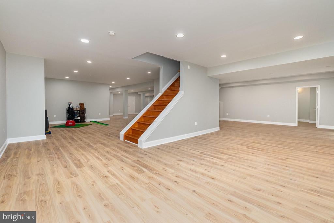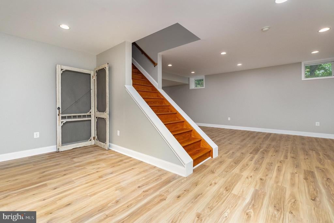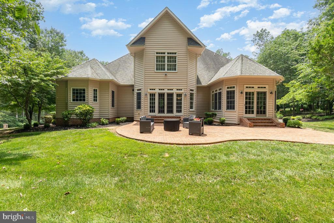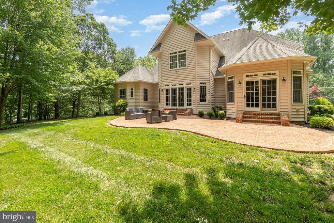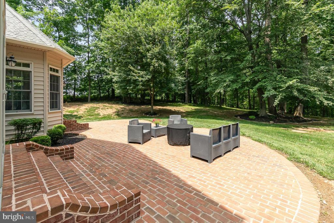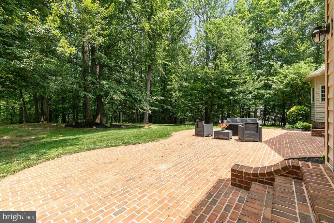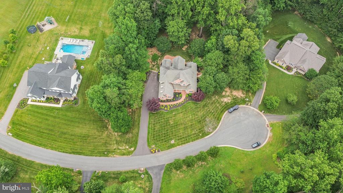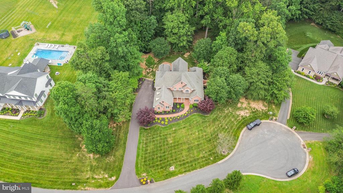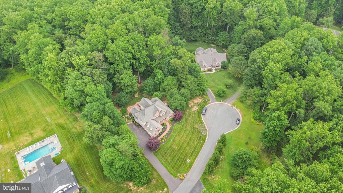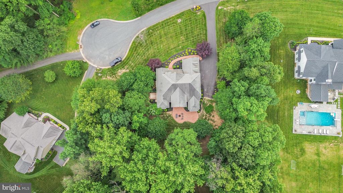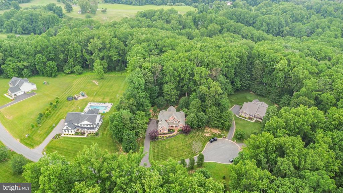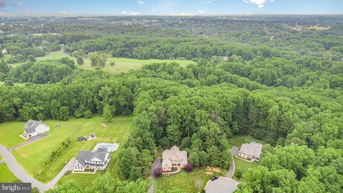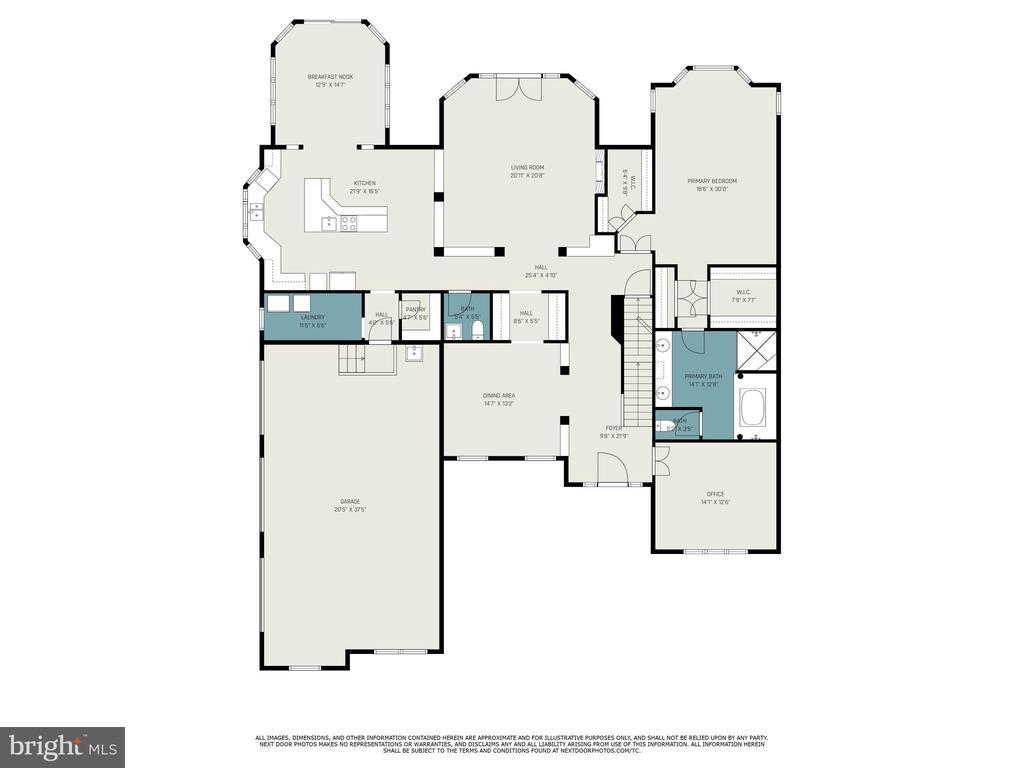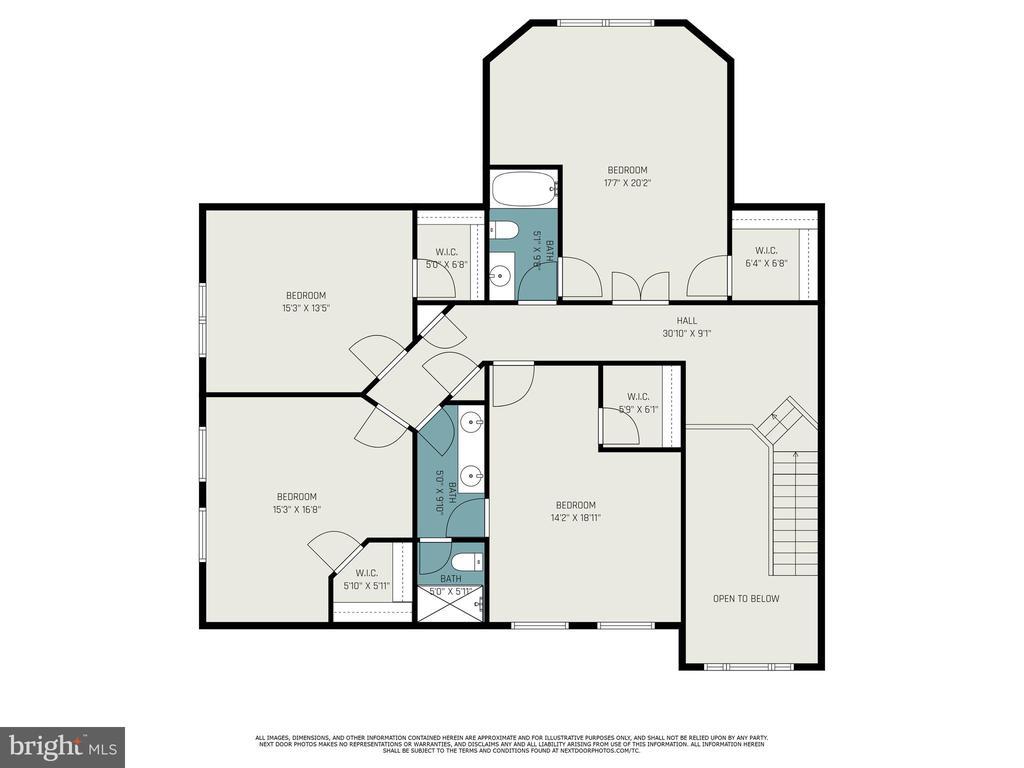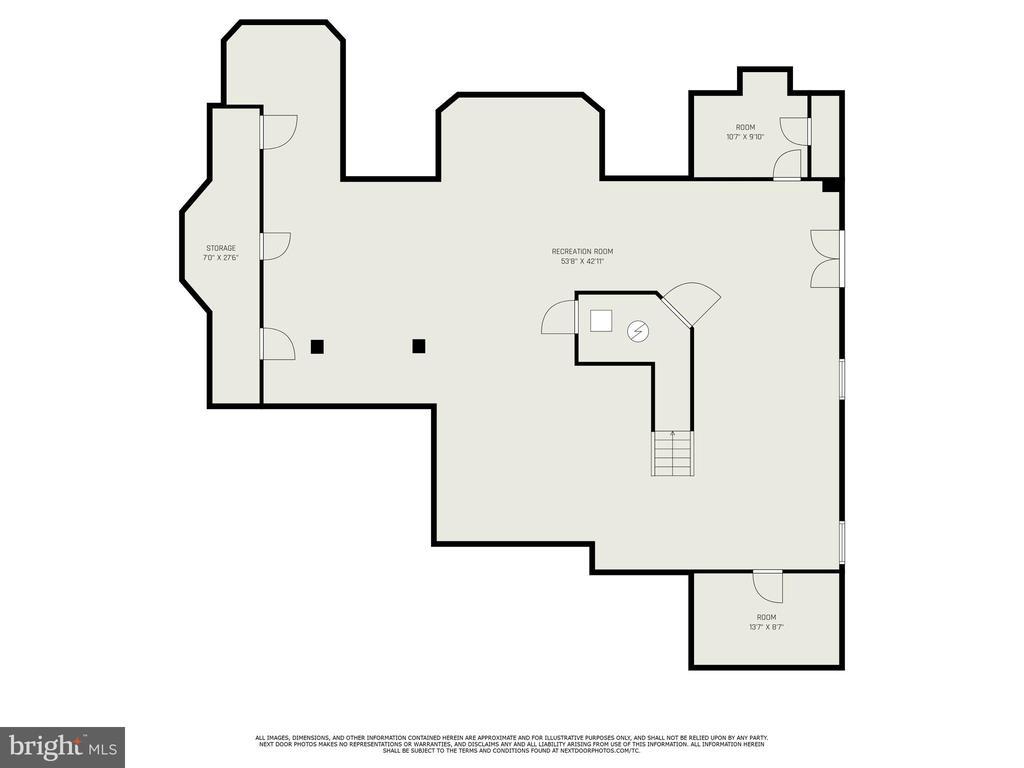Find us on...
Dashboard
- 5 Beds
- 3½ Baths
- 7,290 Sqft
- 2.65 Acres
1605 Henry Way
Welcome to this stunning 5-bedroom, 3.5-bath home offering an exceptional layout and thoughtful upgrades throughout. The grand two-story foyer welcomes you with gorgeous hardwood floors, elegant crown and chair moldings, and a dedicated home office just off the entry. The main level features a spacious living room with a tray ceiling, custom electric fireplace, and rich hardwood floors. Large French doors along the back wall open to a beautiful brick patio, creating a seamless indoor-outdoor flow. Just off the living room, the formal dining area showcases a tray ceiling, custom moldings, and hardwood floors, with a convenient bar-style opening to the kitchen. The kitchen is beautifully updated with white cabinetry, quartz countertops, a large island, built-in oven and microwave, pendant lighting, hardwood floors, and a walk-in pantry. Its open-concept design allows for easy interaction between kitchen, dining, and living spaces. Off the kitchen, a bright and airy sunroom features vaulted ceilings, hardwood floors, and walls of windows—currently used as a casual dining space. Also on the main level, the primary suite is tucked privately at the back of the home and includes hardwood flooring, a tray ceiling, crown moldings, a ceiling fan, and three walk-in closets. The en-suite bath offers a double vanity, soaking tub, oversized glass-enclosed shower, and a private water closet. A powder room for guests and a large laundry room with tile flooring, located just off the garage, complete the main floor. Upstairs, you’ll find four generously sized bedrooms. One serves as a second primary-style suite with access to a buddy bath, large vanity, and tub/shower combo. The additional bedrooms feature ceiling fans, great closet space—including two with walk-in closets—and plenty of natural light. A shared hall bath with a jack-and-jill layout includes a double vanity and a private toilet/shower area. A second full bath is also located on this level, offering added flexibility for a growing household. The lower level offers a massive finished space perfect for recreation, a home gym, or a media room. A full bath area has already been framed out and is just waiting for your final touches. Outside, the home boasts a large brick patio with access from both the living room and sunroom, ideal for entertaining or relaxing outdoors. The property is serviced by well water, a septic system, and a heating setup that includes both electric and leased propane (via Dixie). Cooling is provided by electric A/C, and the water heater is propane. Attic storage adds extra convenience, and all furniture is negotiable. Don’t miss this meticulously maintained home with room to grow, entertain, and enjoy both indoor luxury and outdoor living!
Essential Information
- MLS® #MDHR2044166
- Price$1,200,000
- Bedrooms5
- Bathrooms3.50
- Full Baths3
- Half Baths1
- Square Footage7,290
- Acres2.65
- Year Built2005
- TypeResidential
- Sub-TypeDetached
- StyleColonial
- StatusPending
Community Information
- Address1605 Henry Way
- SubdivisionPLEASANT RIDGE
- CityFOREST HILL
- CountyHARFORD-MD
- StateMD
- Zip Code21050
Amenities
- # of Garages3
- ViewTrees/Woods
Amenities
Attic, Soaking Tub, Bathroom - Walk-In Shower, CeilngFan(s), Chair Railing, Crown Molding, Entry Lvl BR, Pantry, Master Bath(s), Upgraded Countertops, Walk-in Closet(s), Shades/Blinds, Wood Floors
Utilities
Propane, Under Ground, Natural Gas Available, Electric Available, Cable TV Available, Phone Available
Garages
Garage - Side Entry, Garage Door Opener, Inside Access, Oversized
Interior
- Interior FeaturesFloor Plan-Open
- HeatingForced Air
- CoolingCentral A/C
- Has BasementYes
- FireplaceYes
- # of Fireplaces1
- FireplacesGas/Propane
- # of Stories3
- Stories3
Appliances
Built-In Microwave, Cooktop, Dishwasher, Dryer - Electric, Exhaust Fan, Microwave, Oven-Wall, Refrigerator, Washer, Water Heater
Basement
Fully Finished, Interior Access, Outside Entrance, Rough Bath Plumb
Exterior
- ExteriorBrick and Siding, Vinyl Siding
- RoofArchitectural Shingle
- FoundationPermanent
Exterior Features
Extensive Hardscape, Flood Lights
School Information
- DistrictHARFORD COUNTY PUBLIC SCHOOLS
Additional Information
- Date ListedJune 19th, 2025
- Days on Market104
- ZoningAG
Listing Details
- OfficeCompass Home Group, LLC
- Office Contact(443) 360-0086
Price Change History for 1605 Henry Way, FOREST HILL, MD (MLS® #MDHR2044166)
| Date | Details | Price | Change |
|---|---|---|---|
| Pending | – | – | |
| Price Reduced (from $1,250,000) | $1,200,000 | $50,000 (4.00%) | |
| Active (from Coming Soon) | – | – |
 © 2020 BRIGHT, All Rights Reserved. Information deemed reliable but not guaranteed. The data relating to real estate for sale on this website appears in part through the BRIGHT Internet Data Exchange program, a voluntary cooperative exchange of property listing data between licensed real estate brokerage firms in which Coldwell Banker Residential Realty participates, and is provided by BRIGHT through a licensing agreement. Real estate listings held by brokerage firms other than Coldwell Banker Residential Realty are marked with the IDX logo and detailed information about each listing includes the name of the listing broker.The information provided by this website is for the personal, non-commercial use of consumers and may not be used for any purpose other than to identify prospective properties consumers may be interested in purchasing. Some properties which appear for sale on this website may no longer be available because they are under contract, have Closed or are no longer being offered for sale. Some real estate firms do not participate in IDX and their listings do not appear on this website. Some properties listed with participating firms do not appear on this website at the request of the seller.
© 2020 BRIGHT, All Rights Reserved. Information deemed reliable but not guaranteed. The data relating to real estate for sale on this website appears in part through the BRIGHT Internet Data Exchange program, a voluntary cooperative exchange of property listing data between licensed real estate brokerage firms in which Coldwell Banker Residential Realty participates, and is provided by BRIGHT through a licensing agreement. Real estate listings held by brokerage firms other than Coldwell Banker Residential Realty are marked with the IDX logo and detailed information about each listing includes the name of the listing broker.The information provided by this website is for the personal, non-commercial use of consumers and may not be used for any purpose other than to identify prospective properties consumers may be interested in purchasing. Some properties which appear for sale on this website may no longer be available because they are under contract, have Closed or are no longer being offered for sale. Some real estate firms do not participate in IDX and their listings do not appear on this website. Some properties listed with participating firms do not appear on this website at the request of the seller.
Listing information last updated on November 2nd, 2025 at 3:15pm CST.


