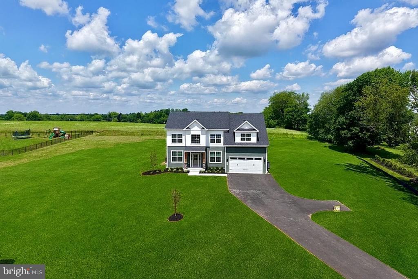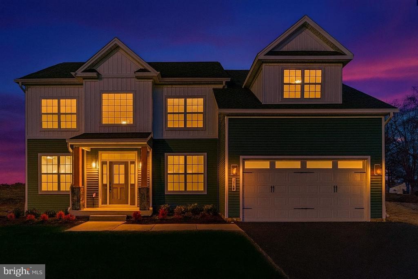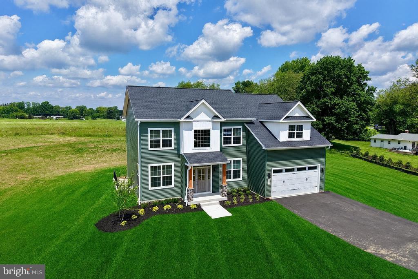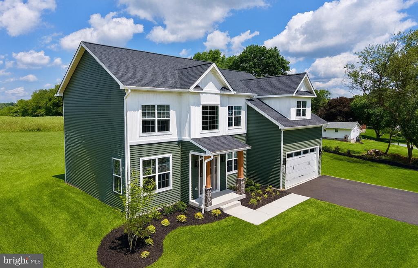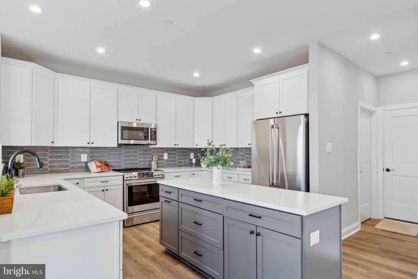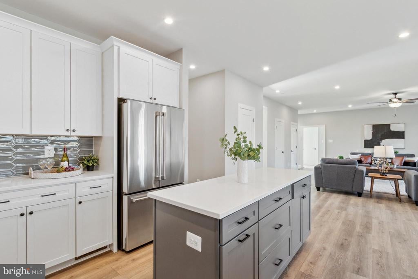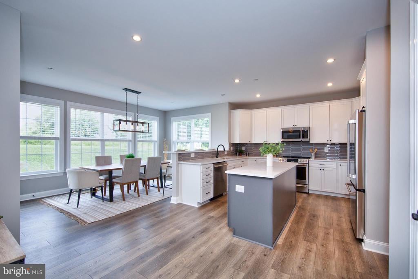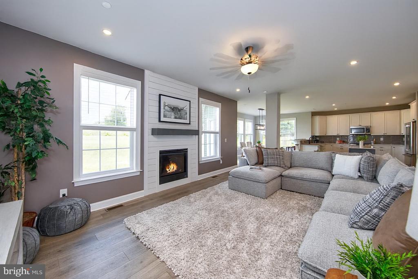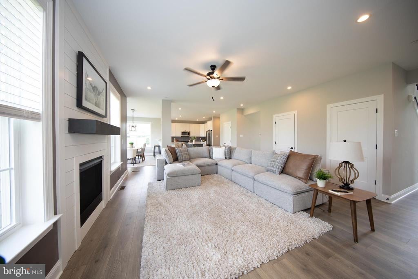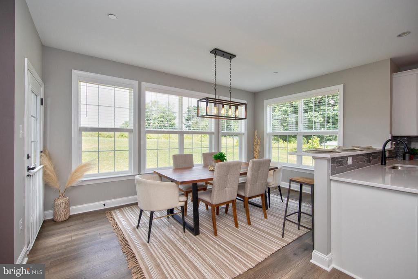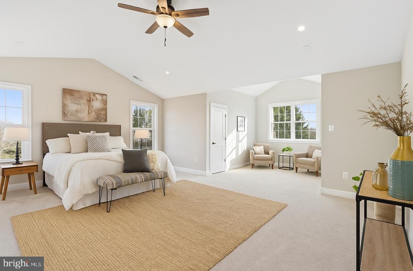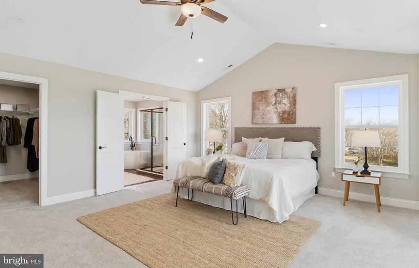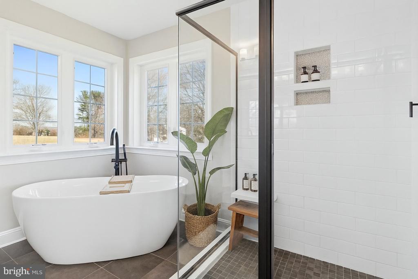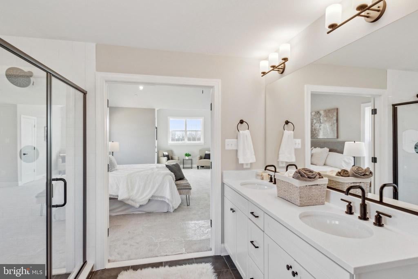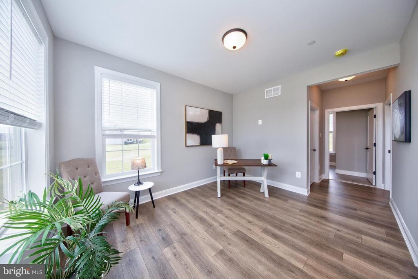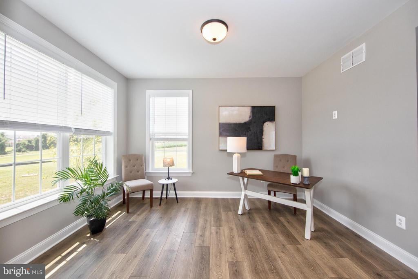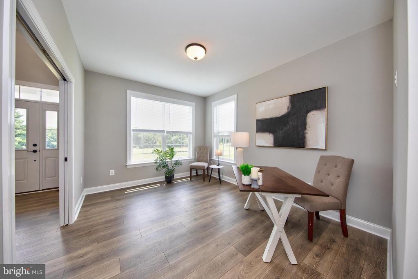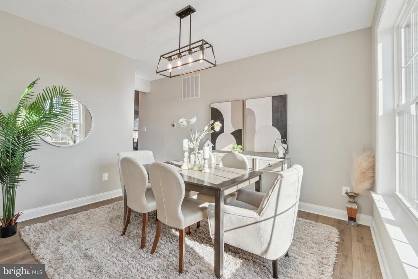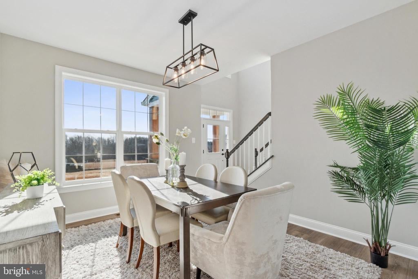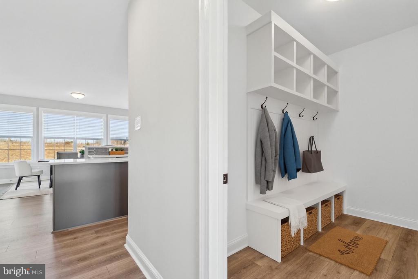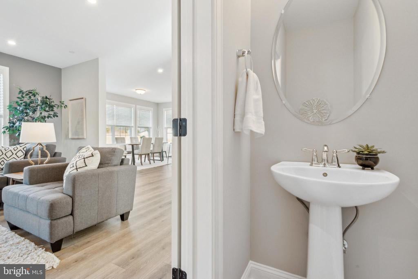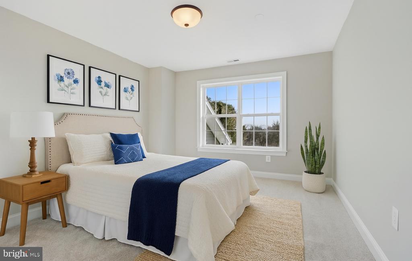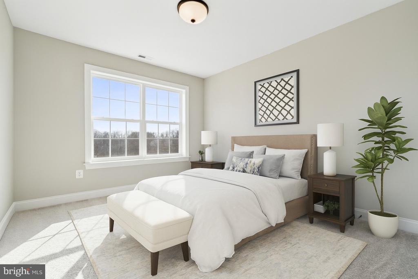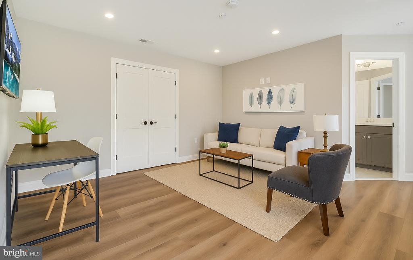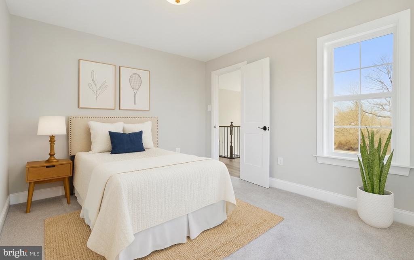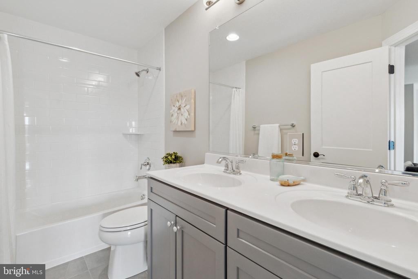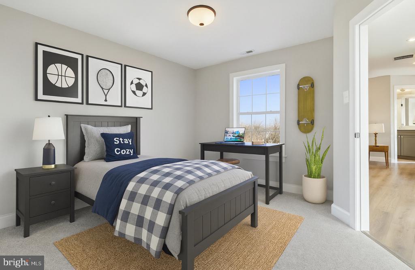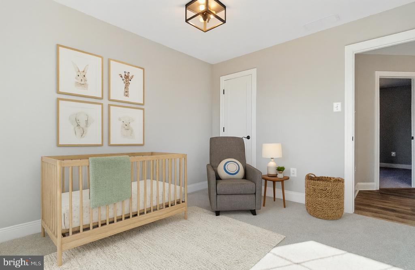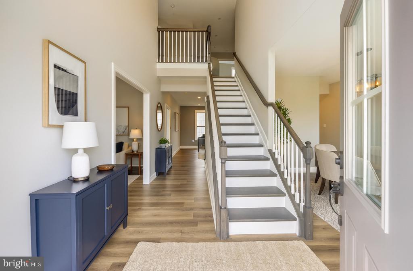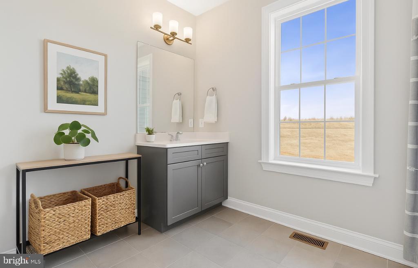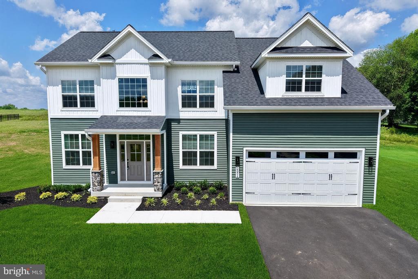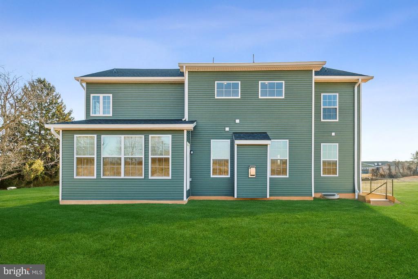Find us on...
Dashboard
- 5 Beds
- 3½ Baths
- 3,140 Sqft
- 1.74 Acres
2204 Arden Dr
FALLSTON SCHOOLS! Alison's Ridge is the perfect blend of Privacy, Prestige and Community in an intimate cul-de-sac enclave of only SEVEN homesites. This Beautiful New Home is MOVE IN READY! Multi-Generational Living: TWO-STORY entrance, Separate Dining Room, Family Room with gas FP & Shiplap, Mudroom with Bench/Storage and FIRST FLOOR PRIMARY SUITE /FLEX SPACE/OFFICE with glass pocket doors & Full Bath. The Chef's Kitchen includes an EXTENDED Quartz Center Island, Tile Backsplash and an Abundance of Cabinets & Food Prep Space with a Morning Room: Perfect for Additional Dining & Entertaining. The Upper Level features ANOTHER PRIMARY SUITE with Luxury En Suite Bath featuring Soaking Tub, Walk-in Shower, Double Vanity. THREE Walk In Closets, Cathedral Ceilings and a serene sitting area complete this perfect primary suite "getaway". Don't forget there is an Extra Living Area/LOFT/ FLEX SPACE that can serve as a Teen Space, Office Space, Living Area, Art Studio and so much more! Three Additional Bedrooms with Full Hall Bath and Convenient Upper-Level Laundry (WASHER & DRYER) too. Over 3100 Square Feet of Above Grade Living Space! 1 YEAR HOME WARRANTY included! Enjoy the views-especially at sunset! Some photos shown have been virtually staged / enhanced.
Essential Information
- MLS® #MDHR2041406
- Price$949,900
- Bedrooms5
- Bathrooms3.50
- Full Baths3
- Half Baths1
- Square Footage3,140
- Acres1.74
- Year Built2025
- TypeResidential
- Sub-TypeDetached
- StyleTraditional, Colonial
- StatusActive
Community Information
- Address2204 Arden Dr
- SubdivisionALISON'S RIDGE
- CityFALLSTON
- CountyHARFORD-MD
- StateMD
- Zip Code21047
Amenities
- ParkingAsphalt Driveway
- # of Garages2
- ViewPanoramic, Scenic Vista, Other
Amenities
Carpet, Formal/Separate Dining Room, Master Bath(s), Pantry, Recessed Lighting, Sprinkler System, Stall Shower, Tub Shower, Upgraded Countertops, Walk-in Closet(s), CeilngFan(s), Entry Lvl BR, Bathroom - Walk-In Shower, Soaking Tub, Built-Ins, Shades/Blinds
Utilities
Electric Available, Propane, Cable TV Available
Garages
Garage - Front Entry, Garage Door Opener, Inside Access
Interior
- Has BasementYes
- # of Stories3
- Stories3
Interior Features
Floor Plan-Traditional, Floor Plan-Open
Appliances
Built-In Microwave, Dishwasher, Exhaust Fan, Refrigerator, Stainless Steel Appliances, Water Heater, Disposal, Energy Star Appliances, Oven-Self Cleaning, Washer, Dryer-front loading, Oven/Range-Electric, Water Heater - High-Efficiency
Heating
Central, Programmable Thermostat
Cooling
Central A/C, Programmable Thermostat, Zoned
Basement
Connecting Stairway, Interior Access, Poured Concrete, Sump Pump, Space For Rooms, Unfinished, Outside Entrance, Rough Bath Plumb
Exterior
- RoofArchitectural Shingle
- FoundationConcrete Perimeter
Exterior
Combination, Concrete/Block, Vinyl Siding
Exterior Features
Exterior Lighting, Gutter System
Lot Description
Front Yard, Rear Yard, SideYard(s)
Windows
Energy Efficient, Low-E, Screens
School Information
- DistrictHARFORD COUNTY PUBLIC SCHOOLS
- ElementaryYOUTHS BENEFIT
- MiddleFALLSTON
- HighFALLSTON
Additional Information
- Date ListedMarch 31st, 2025
- Days on Market216
- ZoningRR
Listing Details
- OfficeThe Pinnacle Real Estate Co.
Price Change History for 2204 Arden Dr, FALLSTON, MD (MLS® #MDHR2041406)
| Date | Details | Price | Change |
|---|---|---|---|
| Price Reduced | $949,900 | $50,050 (5.01%) | |
| Price Reduced (from $999,990) | $999,950 | $40 (0.00%) |
 © 2020 BRIGHT, All Rights Reserved. Information deemed reliable but not guaranteed. The data relating to real estate for sale on this website appears in part through the BRIGHT Internet Data Exchange program, a voluntary cooperative exchange of property listing data between licensed real estate brokerage firms in which Coldwell Banker Residential Realty participates, and is provided by BRIGHT through a licensing agreement. Real estate listings held by brokerage firms other than Coldwell Banker Residential Realty are marked with the IDX logo and detailed information about each listing includes the name of the listing broker.The information provided by this website is for the personal, non-commercial use of consumers and may not be used for any purpose other than to identify prospective properties consumers may be interested in purchasing. Some properties which appear for sale on this website may no longer be available because they are under contract, have Closed or are no longer being offered for sale. Some real estate firms do not participate in IDX and their listings do not appear on this website. Some properties listed with participating firms do not appear on this website at the request of the seller.
© 2020 BRIGHT, All Rights Reserved. Information deemed reliable but not guaranteed. The data relating to real estate for sale on this website appears in part through the BRIGHT Internet Data Exchange program, a voluntary cooperative exchange of property listing data between licensed real estate brokerage firms in which Coldwell Banker Residential Realty participates, and is provided by BRIGHT through a licensing agreement. Real estate listings held by brokerage firms other than Coldwell Banker Residential Realty are marked with the IDX logo and detailed information about each listing includes the name of the listing broker.The information provided by this website is for the personal, non-commercial use of consumers and may not be used for any purpose other than to identify prospective properties consumers may be interested in purchasing. Some properties which appear for sale on this website may no longer be available because they are under contract, have Closed or are no longer being offered for sale. Some real estate firms do not participate in IDX and their listings do not appear on this website. Some properties listed with participating firms do not appear on this website at the request of the seller.
Listing information last updated on November 1st, 2025 at 8:45pm CDT.


