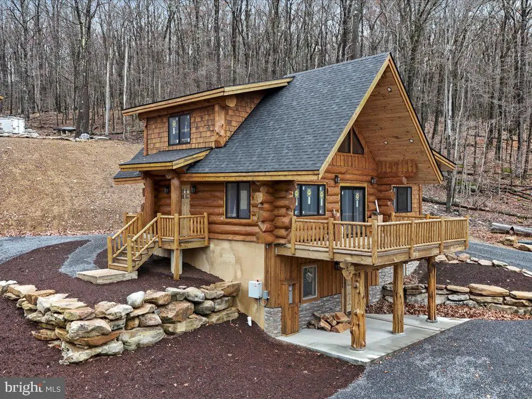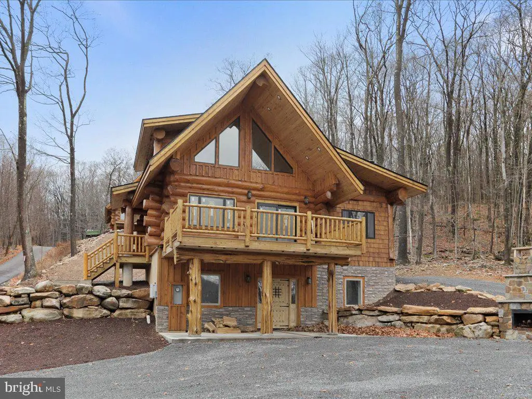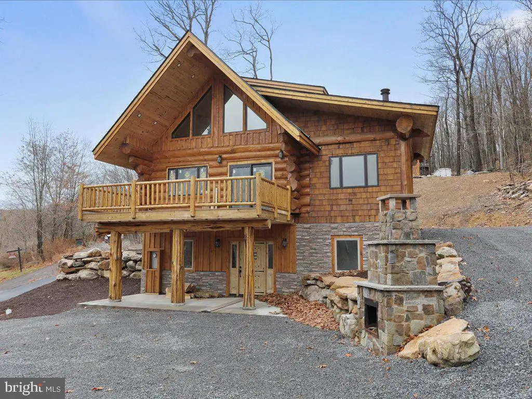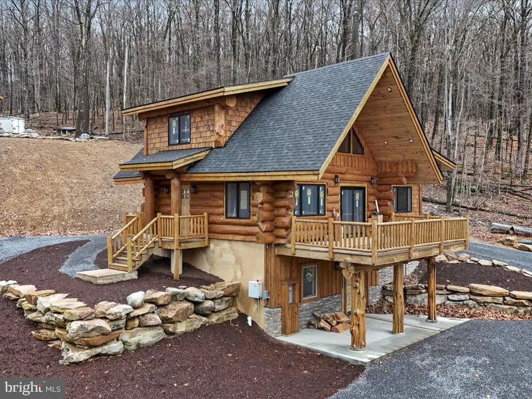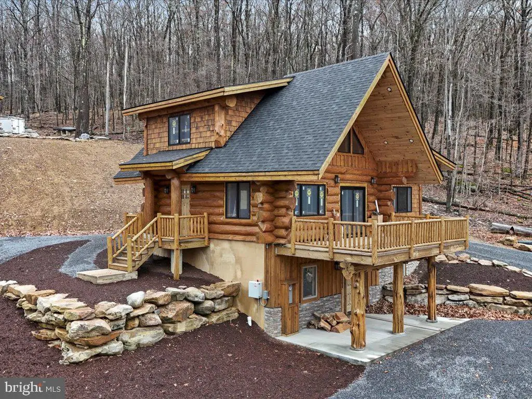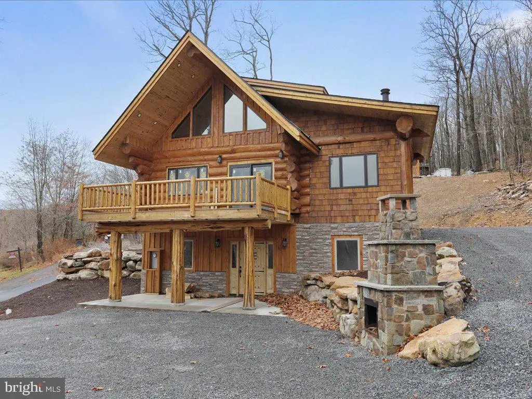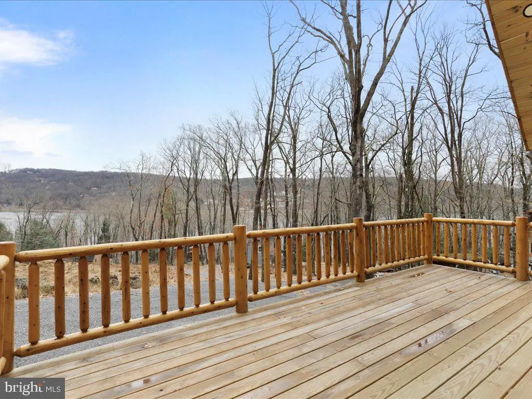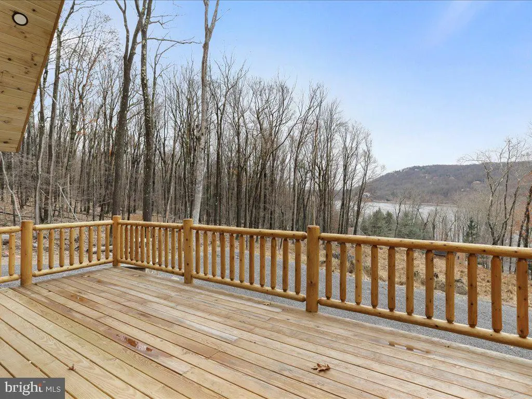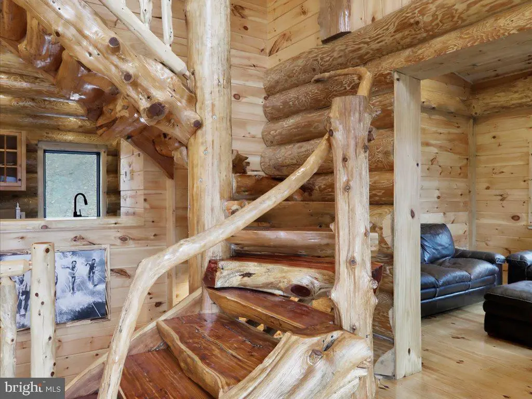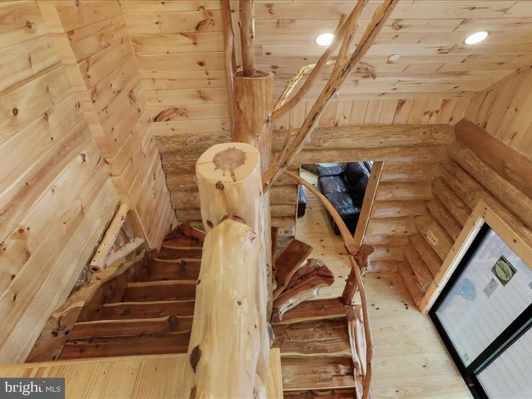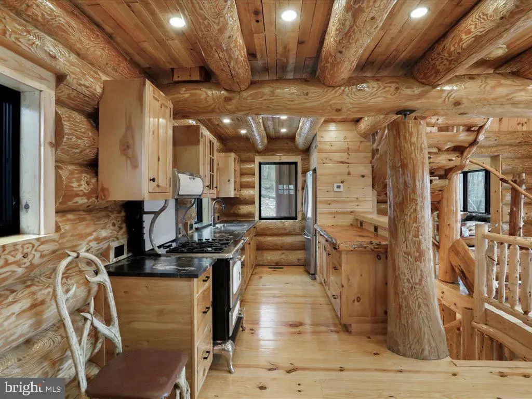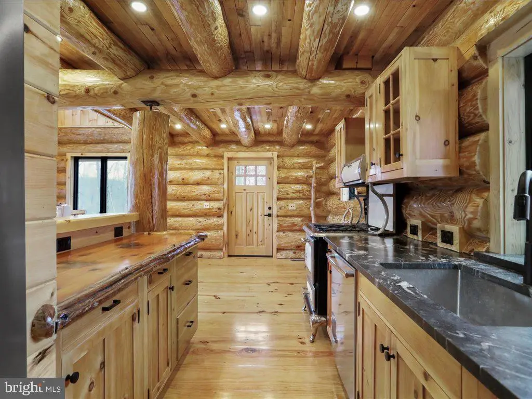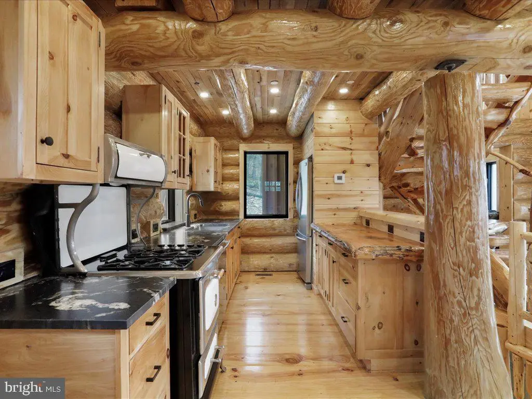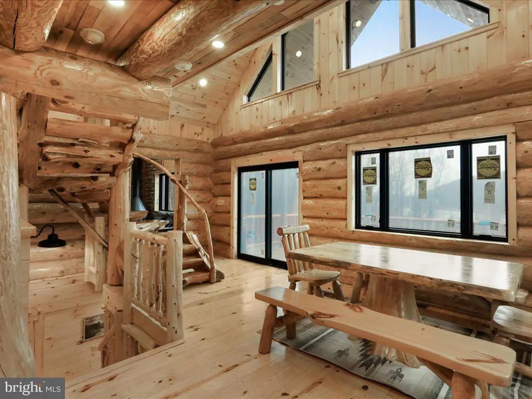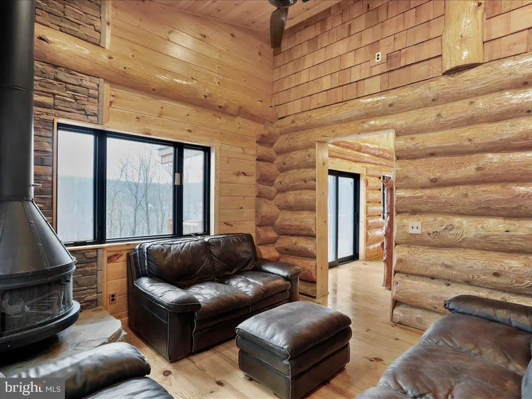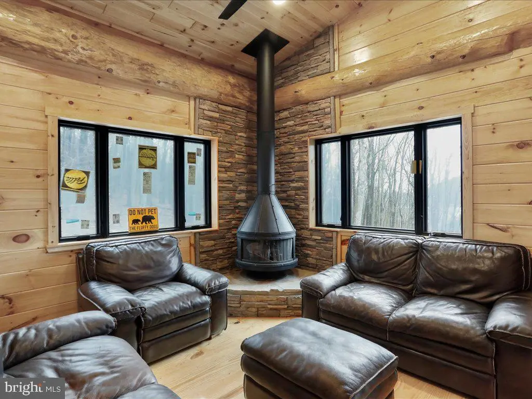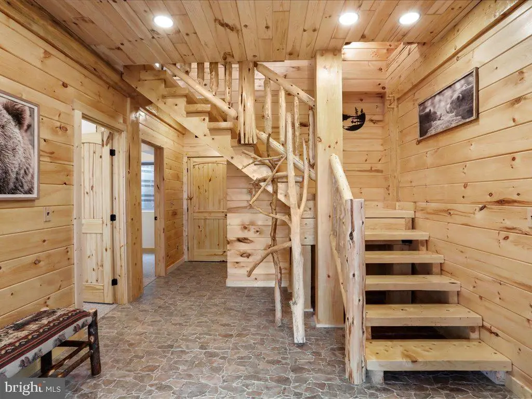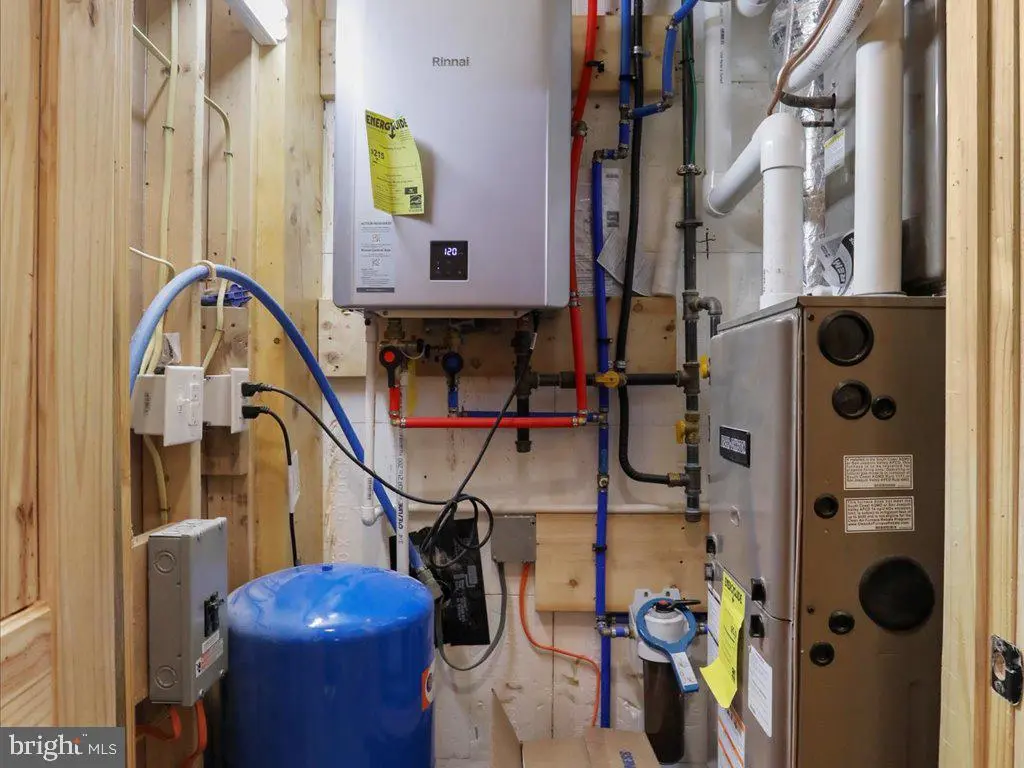Find us on...
Dashboard
- 4 Beds
- 2 Baths
- .68 Acres
- 9 DOM
211 Highwood Dr
Lake access! Lake views! One of a kind Custom 4 bedroom Log home built with 18” logs, large antler chandelier, custom cedar spiral stairs, indoor and outdoor fireplaces, large deck and covered patio area. This is a one of a kind property and must be seen in person to appreciate! Wow, this striking four-bedroom residence stands out as one of the most distinctive homes on Deep Creek Lake. The main level features a gourmet kitchen with professional-grade stainless steel appliances and granite countertops, complemented by a spacious living room and a cozy family room centered around a wood-burning stove. Step outside onto the expansive 22' x 13' deck to enjoy panoramic lake views. Upstairs, the primary suite offers comfort and privacy with its own bathroom and serene views of the lake. The lower level includes three additional bedrooms, a full bath, and access to a 25' x 13' patio complete with a wood-burning fire pit — perfect for relaxing or entertaining outdoors. Every level of this exceptional home showcases beautiful views of Deep Creek Lake, blending rustic charm with modern comfort. In addition, the property offers lake access privileges, providing the full Deep Creek Lake experience.
Essential Information
- MLS® #MDGA2010744
- Price$969,000
- Bedrooms4
- Bathrooms2.00
- Full Baths2
- Acres0.68
- Year Built2025
- TypeResidential
- Sub-TypeDetached
- StyleLog Home
- StatusActive
Community Information
- Address211 Highwood Dr
- SubdivisionNONE AVAILABLE
- CityMC HENRY
- CountyGARRETT-MD
- StateMD
- Zip Code21541
Amenities
- UtilitiesPropane, Under Ground
- ViewLake
Amenities
Ceiling Fan(s), Curved Staircase, Entry Level Bedroom, Exposed Beams, Primary Bath(s), Stove - Wood, Wood Floors
Parking
Gravel Driveway, Circular Driveway
Interior
- Interior FeaturesFloor Plan - Open
- HeatingForced Air, Heat Pump(s)
- CoolingCentral A/C
- Has BasementYes
- FireplaceYes
- # of Fireplaces1
- FireplacesWood
- Stories3
Appliances
Cooktop, Dishwasher, Dryer - Front Loading, Dryer - Electric, Exhaust Fan, Icemaker, Instant Hot Water, Oven - Double, Refrigerator, Washer - Front Loading
Basement
Connecting Stairway, Daylight, Full, Full, Fully Finished, Heated, Improved, Interior Access, Outside Entrance, Poured Concrete, Walkout Level, Windows
Exterior
- ExteriorLog
- Exterior FeaturesStone Retaining Walls
- Lot DescriptionCleared, Level
- RoofShingle
- ConstructionLog
- FoundationSlab
School Information
- DistrictGARRETT COUNTY PUBLIC SCHOOLS
- ElementaryCALL SCHOOL BOARD
- MiddleCALL SCHOOL BOARD
- HighCALL SCHOOL BOARD
Additional Information
- Date ListedNovember 13th, 2025
- Days on Market9
- ZoningRESIDENTIAL
Listing Details
- OfficeThe KW Collective
 © 2020 BRIGHT, All Rights Reserved. Information deemed reliable but not guaranteed. The data relating to real estate for sale on this website appears in part through the BRIGHT Internet Data Exchange program, a voluntary cooperative exchange of property listing data between licensed real estate brokerage firms in which Coldwell Banker Residential Realty participates, and is provided by BRIGHT through a licensing agreement. Real estate listings held by brokerage firms other than Coldwell Banker Residential Realty are marked with the IDX logo and detailed information about each listing includes the name of the listing broker.The information provided by this website is for the personal, non-commercial use of consumers and may not be used for any purpose other than to identify prospective properties consumers may be interested in purchasing. Some properties which appear for sale on this website may no longer be available because they are under contract, have Closed or are no longer being offered for sale. Some real estate firms do not participate in IDX and their listings do not appear on this website. Some properties listed with participating firms do not appear on this website at the request of the seller.
© 2020 BRIGHT, All Rights Reserved. Information deemed reliable but not guaranteed. The data relating to real estate for sale on this website appears in part through the BRIGHT Internet Data Exchange program, a voluntary cooperative exchange of property listing data between licensed real estate brokerage firms in which Coldwell Banker Residential Realty participates, and is provided by BRIGHT through a licensing agreement. Real estate listings held by brokerage firms other than Coldwell Banker Residential Realty are marked with the IDX logo and detailed information about each listing includes the name of the listing broker.The information provided by this website is for the personal, non-commercial use of consumers and may not be used for any purpose other than to identify prospective properties consumers may be interested in purchasing. Some properties which appear for sale on this website may no longer be available because they are under contract, have Closed or are no longer being offered for sale. Some real estate firms do not participate in IDX and their listings do not appear on this website. Some properties listed with participating firms do not appear on this website at the request of the seller.
Listing information last updated on November 27th, 2025 at 12:00pm CST.


