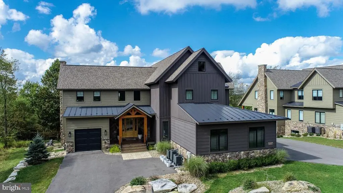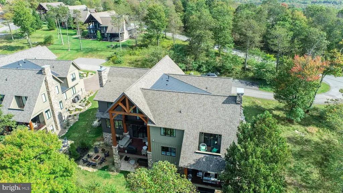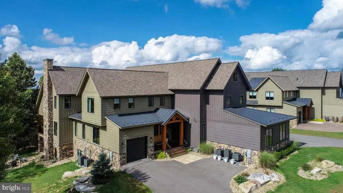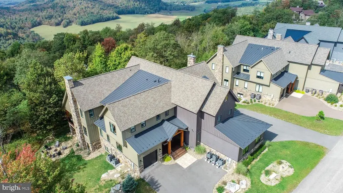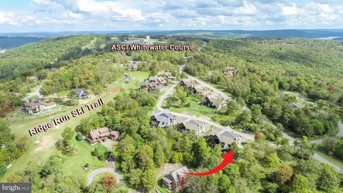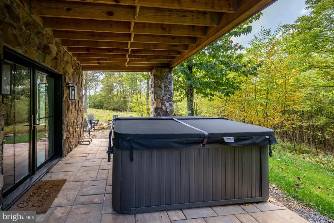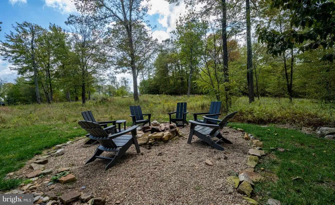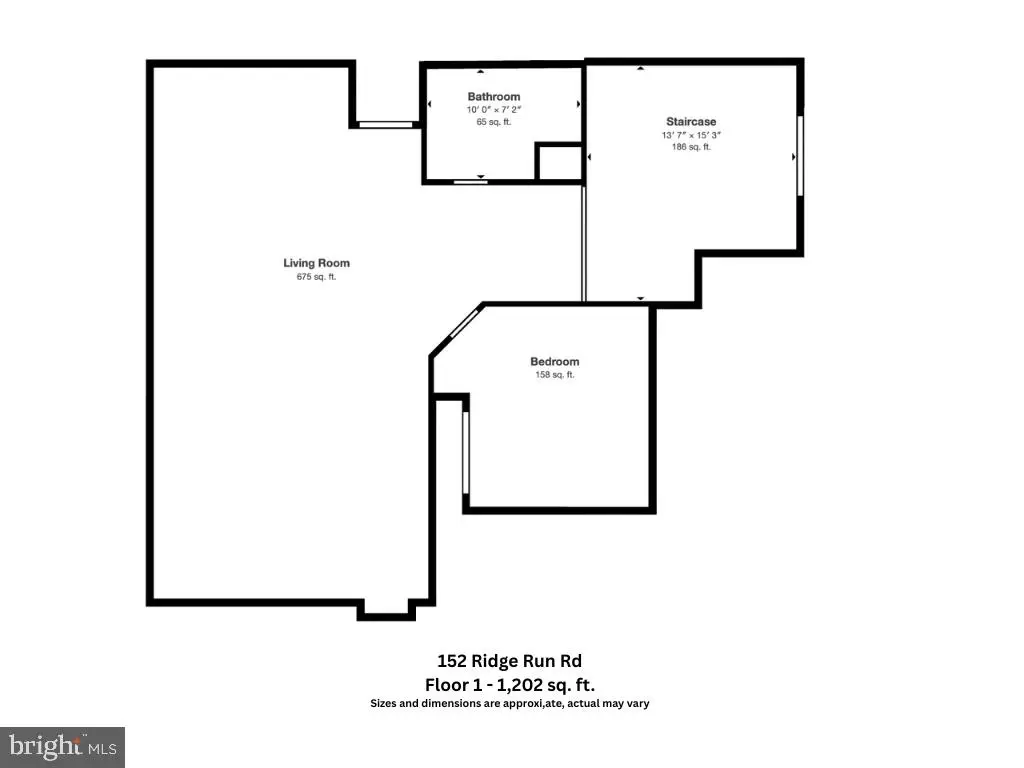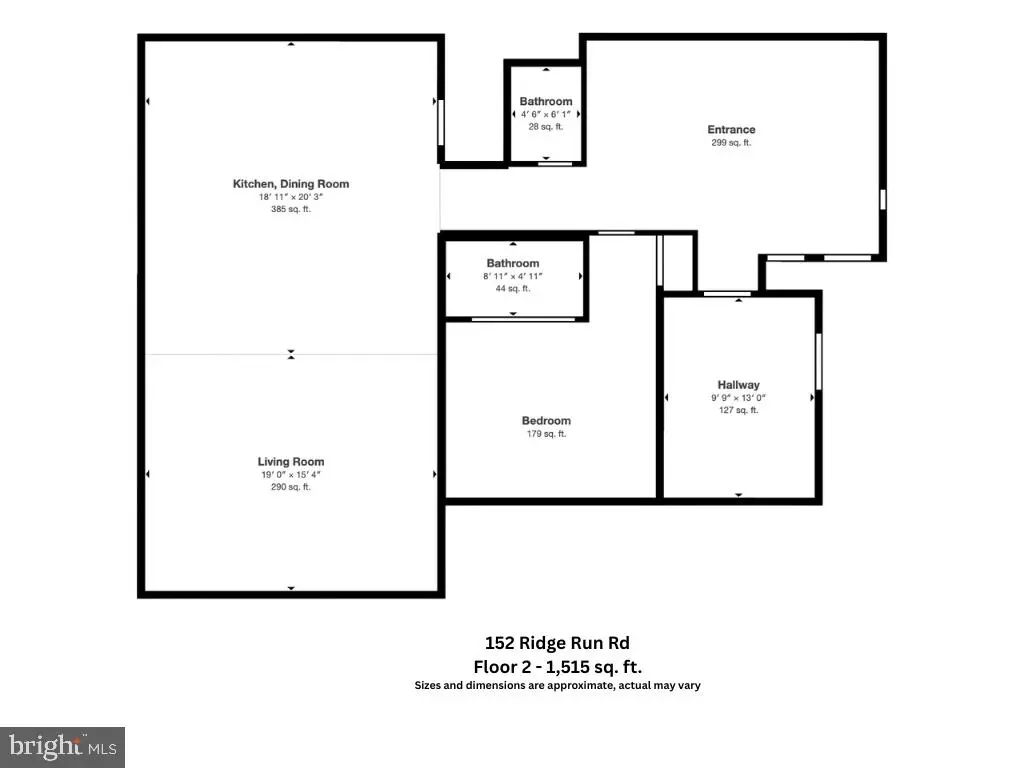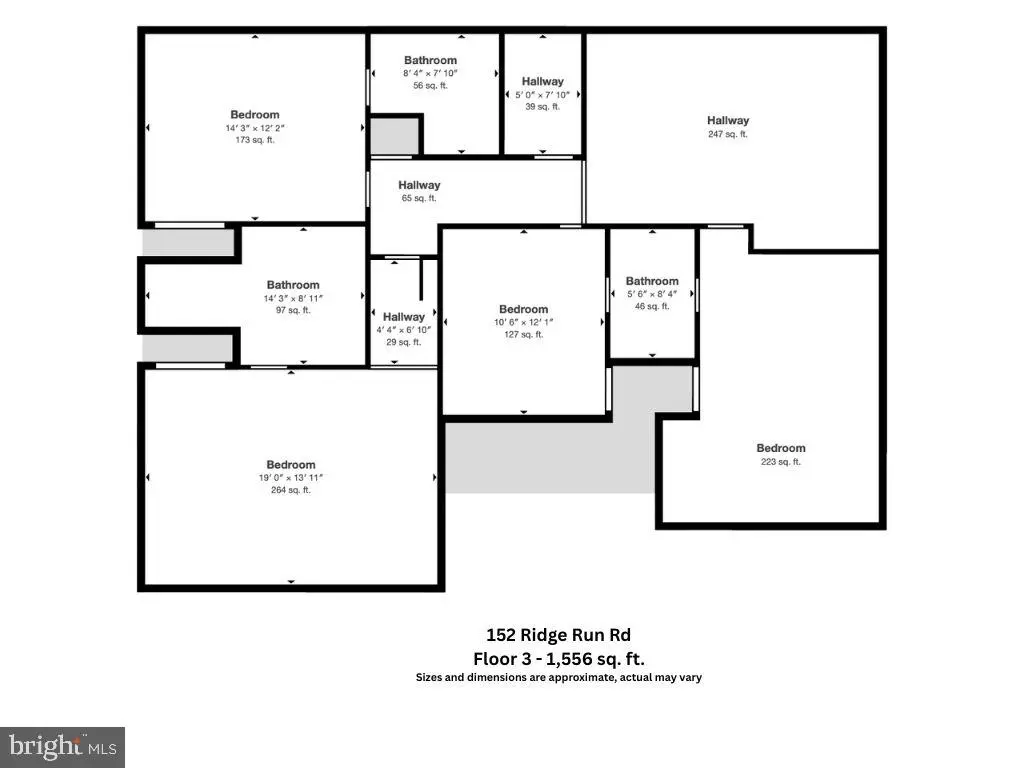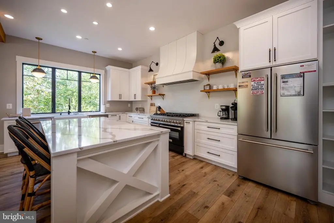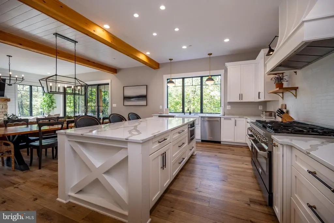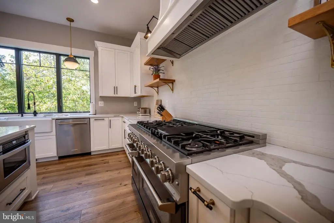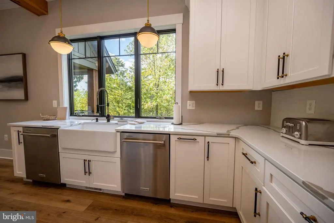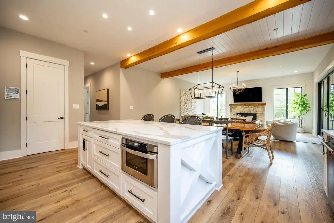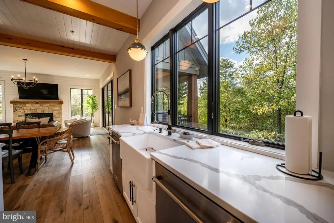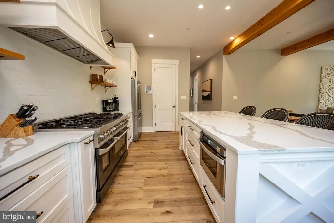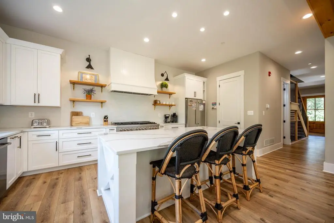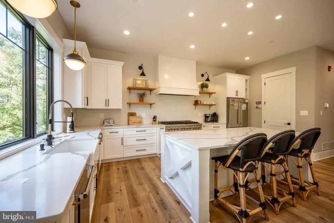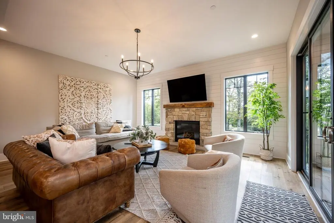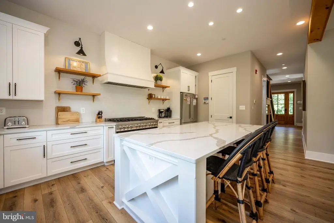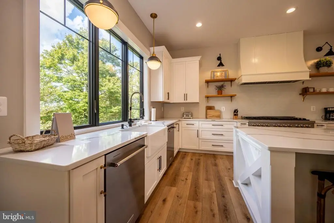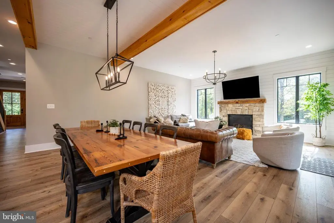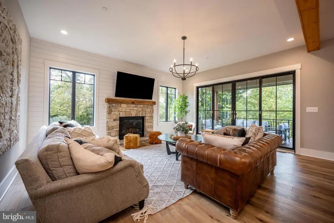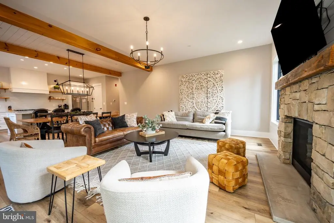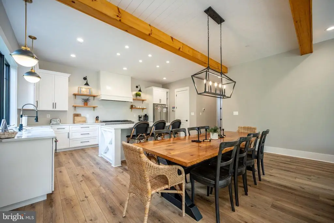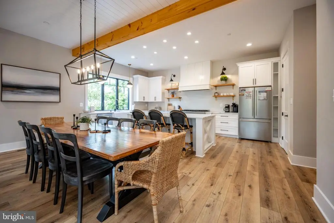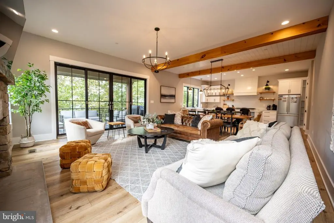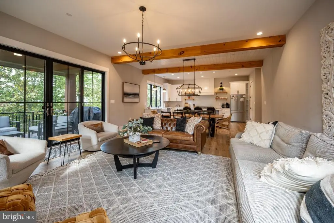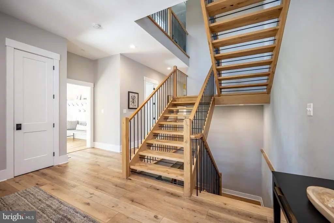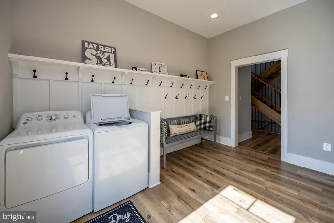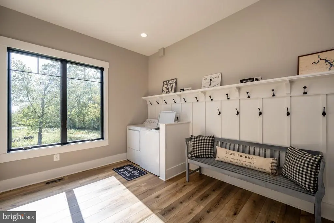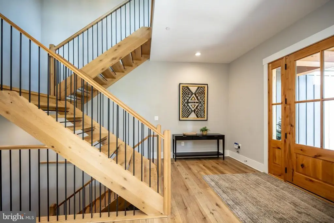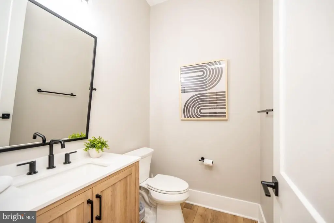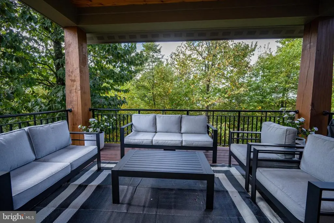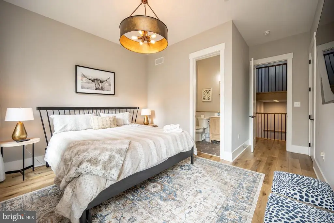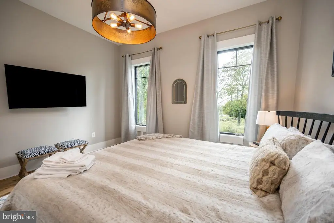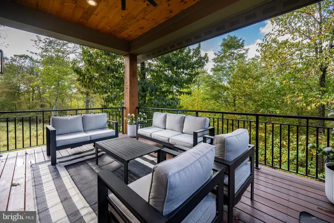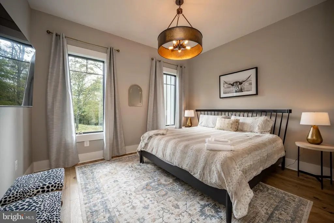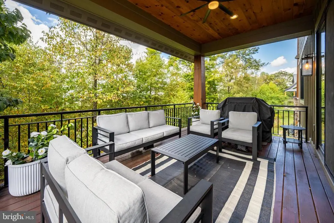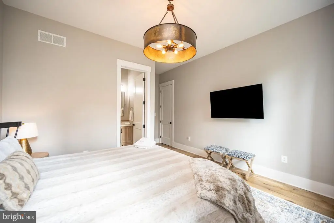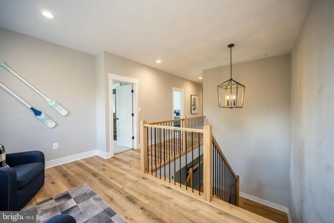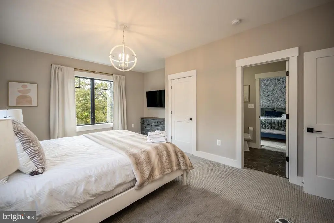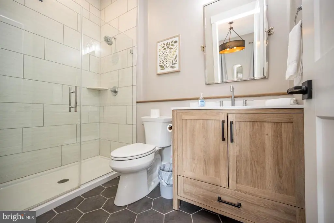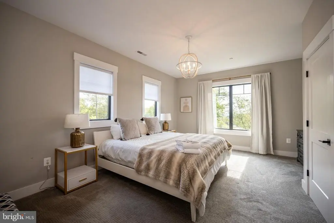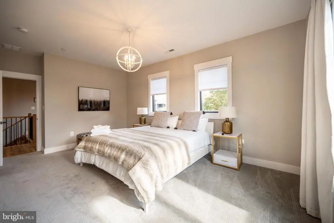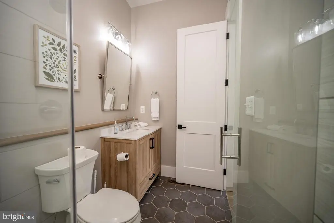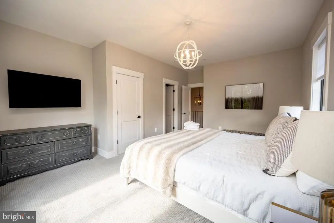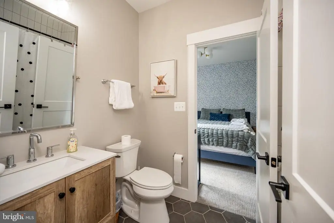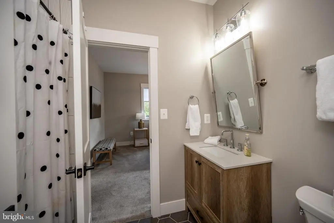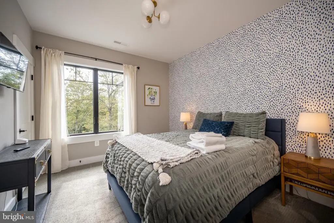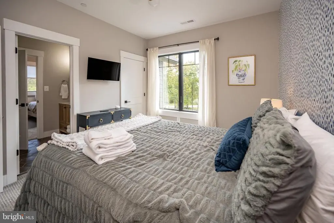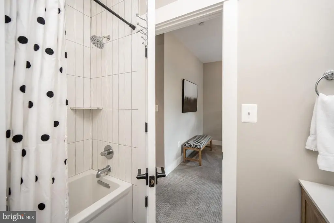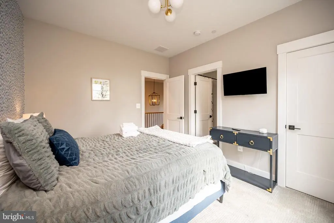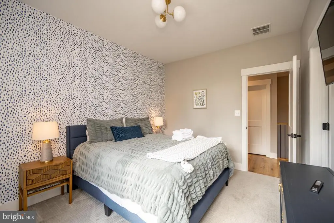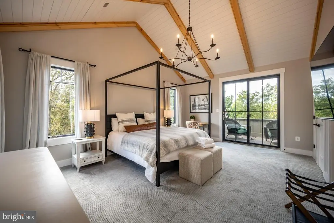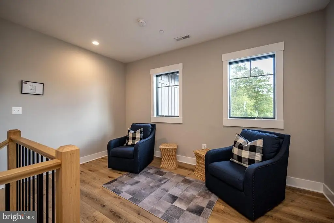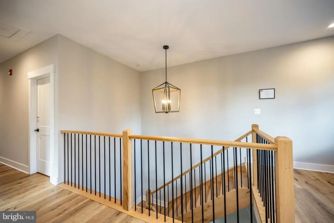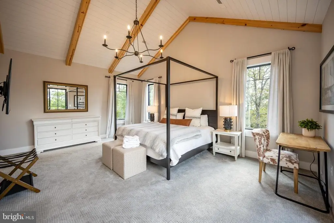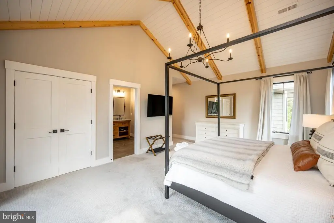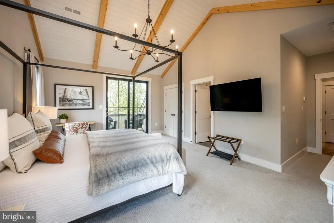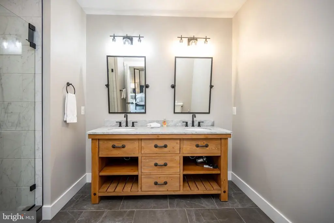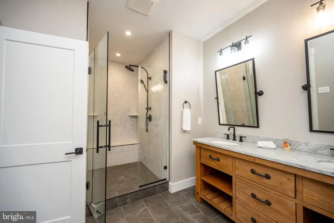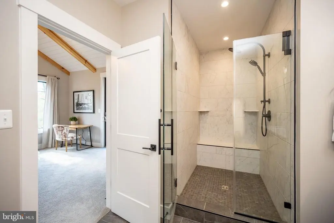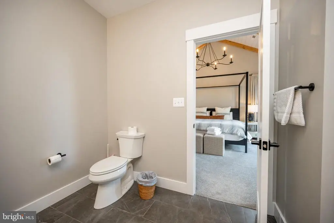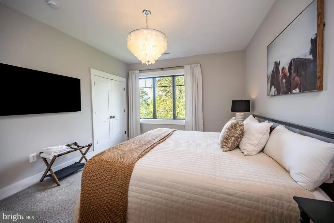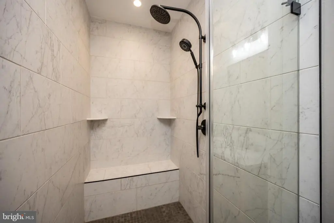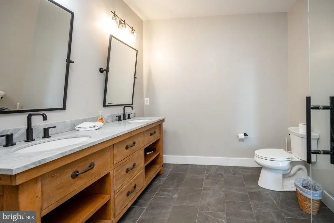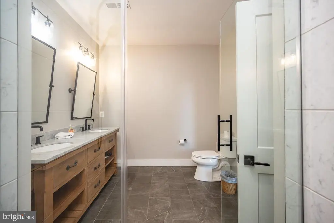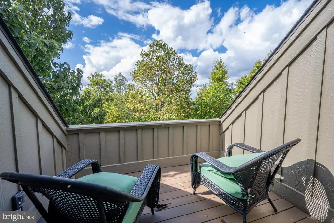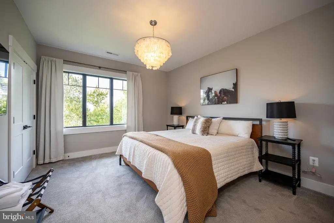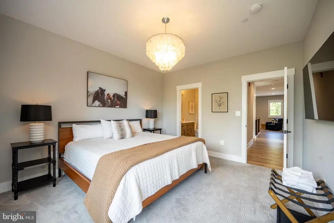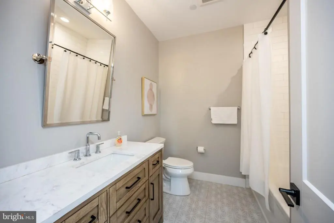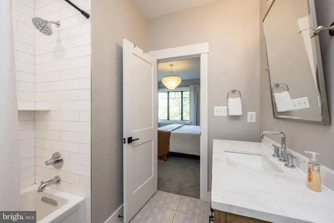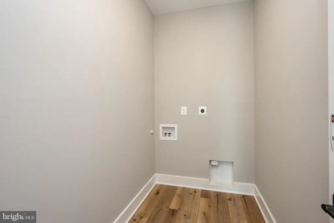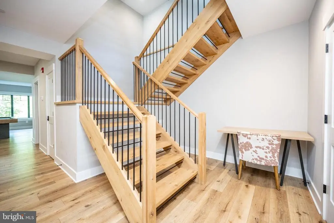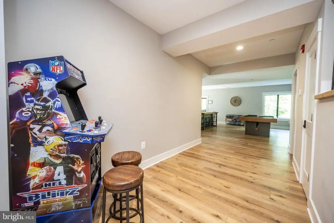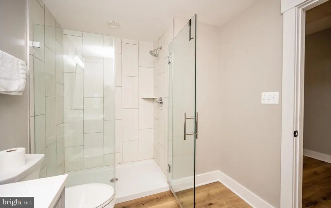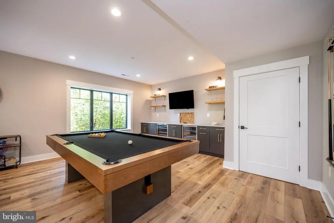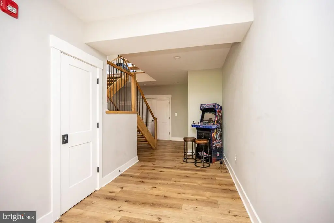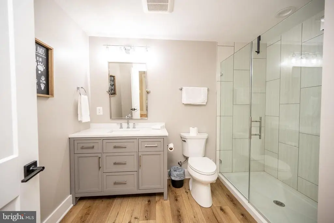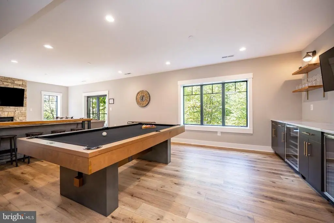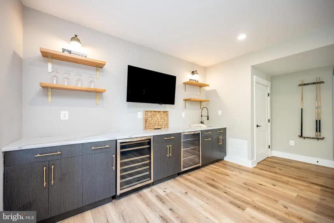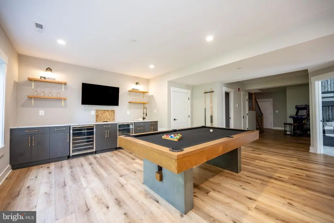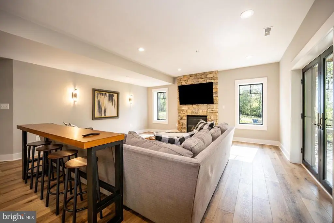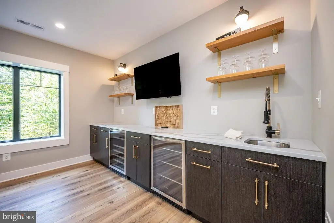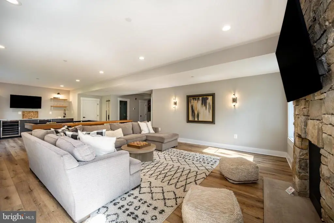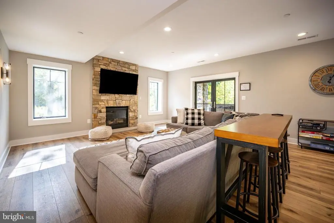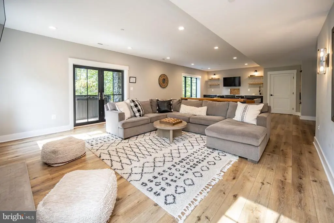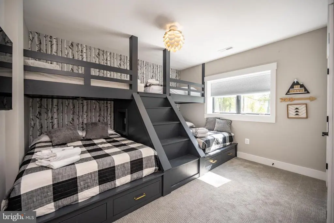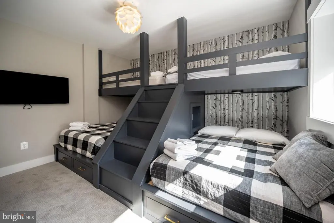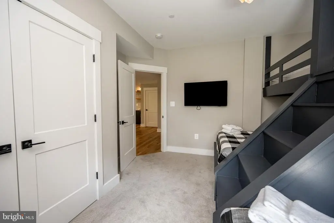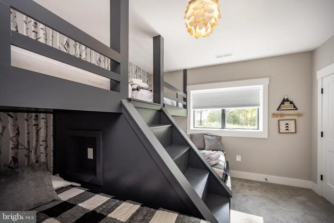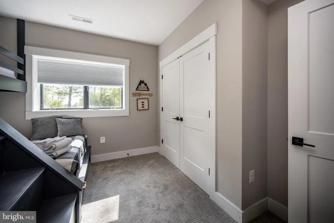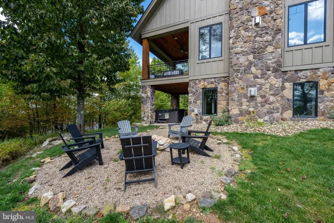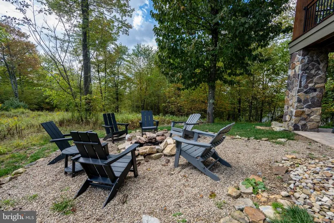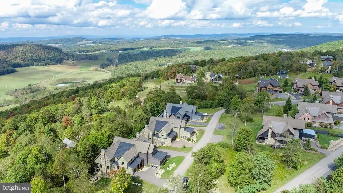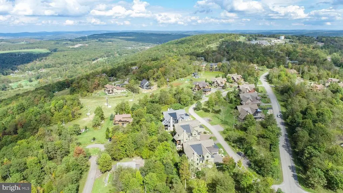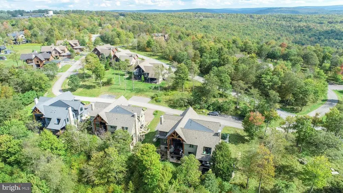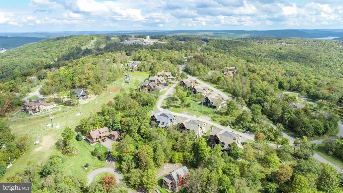Find us on...
Dashboard
- 6 Beds
- 5½ Baths
- 4,044 Sqft
- .08 Acres
152 Ridge Run Rd
Ski Access Chalet atop Wisp Resort - “Top of the Rock” delivers pure mountain luxury, spanning three levels with 6 bedrooms, 5.5 baths, and over 4,000 square feet of elegant living space. Ski-access villa in the exclusive Ridge Run community, blending modern finishes with rustic touches like exposed beams, gas fireplaces, and walls of glass framing year-round mountain views. The gourmet kitchen with island seating, open dining, and great room design sets the stage for both entertaining and everyday comfort, while the recreation room with wet bar and pool table extends the fun downstairs. Step out to the hot tub or gather around the firepit under starlit skies. Ski-in/ski-out to Chairlift #7 making winter seamless, while summer brings hiking, biking, golf, lake adventures, and the Adventure Sports Center just minutes away. From spa-like baths to expansive decks, every detail of this 2022 build was crafted for ease, style, and unforgettable gatherings. Call today for details!
Essential Information
- MLS® #MDGA2010476
- Price$1,799,900
- Bedrooms6
- Bathrooms5.50
- Full Baths5
- Half Baths1
- Square Footage4,044
- Acres0.08
- Year Built2022
- TypeResidential
- Sub-TypeEnd of Row/Townhouse
- StyleVilla
- StatusActive
Community Information
- Address152 Ridge Run Rd
- SubdivisionRIDGE RUN AT NORTH CAMP
- CityMC HENRY
- CountyGARRETT-MD
- StateMD
- Zip Code21541
Amenities
- # of Garages1
- GaragesGarage - Front Entry
- ViewMountain
Amenities
Entry Level Bedroom, Carpet, Recessed Lighting, Wet/Dry Bar, Window Treatments
Interior
- Interior FeaturesFloor Plan - Open
- HeatingForced Air
- CoolingCentral A/C
- Has BasementYes
- FireplaceYes
- # of Fireplaces2
- FireplacesGas/Propane
- Stories3
Appliances
Dryer, Washer, Cooktop, Dishwasher, Freezer, Humidifier, Disposal, Microwave, Refrigerator, Icemaker, Stove, Oven - Wall
Basement
Connecting Stairway, Walkout Level, Heated, Fully Finished
Exterior
- ExteriorFrame
- Exterior FeaturesHot Tub,Deck(s)
- WindowsScreens
- ConstructionFrame
- FoundationPermanent
School Information
- DistrictGARRETT COUNTY PUBLIC SCHOOLS
- ElementaryCALL SCHOOL BOARD
- MiddleNORTHERN
- HighNORTHERN GARRETT HIGH
Additional Information
- Date ListedSeptember 30th, 2025
- Days on Market59
- ZoningLR
Listing Details
- OfficeRailey Realty, Inc.
 © 2020 BRIGHT, All Rights Reserved. Information deemed reliable but not guaranteed. The data relating to real estate for sale on this website appears in part through the BRIGHT Internet Data Exchange program, a voluntary cooperative exchange of property listing data between licensed real estate brokerage firms in which Coldwell Banker Residential Realty participates, and is provided by BRIGHT through a licensing agreement. Real estate listings held by brokerage firms other than Coldwell Banker Residential Realty are marked with the IDX logo and detailed information about each listing includes the name of the listing broker.The information provided by this website is for the personal, non-commercial use of consumers and may not be used for any purpose other than to identify prospective properties consumers may be interested in purchasing. Some properties which appear for sale on this website may no longer be available because they are under contract, have Closed or are no longer being offered for sale. Some real estate firms do not participate in IDX and their listings do not appear on this website. Some properties listed with participating firms do not appear on this website at the request of the seller.
© 2020 BRIGHT, All Rights Reserved. Information deemed reliable but not guaranteed. The data relating to real estate for sale on this website appears in part through the BRIGHT Internet Data Exchange program, a voluntary cooperative exchange of property listing data between licensed real estate brokerage firms in which Coldwell Banker Residential Realty participates, and is provided by BRIGHT through a licensing agreement. Real estate listings held by brokerage firms other than Coldwell Banker Residential Realty are marked with the IDX logo and detailed information about each listing includes the name of the listing broker.The information provided by this website is for the personal, non-commercial use of consumers and may not be used for any purpose other than to identify prospective properties consumers may be interested in purchasing. Some properties which appear for sale on this website may no longer be available because they are under contract, have Closed or are no longer being offered for sale. Some real estate firms do not participate in IDX and their listings do not appear on this website. Some properties listed with participating firms do not appear on this website at the request of the seller.
Listing information last updated on November 27th, 2025 at 12:00pm CST.


