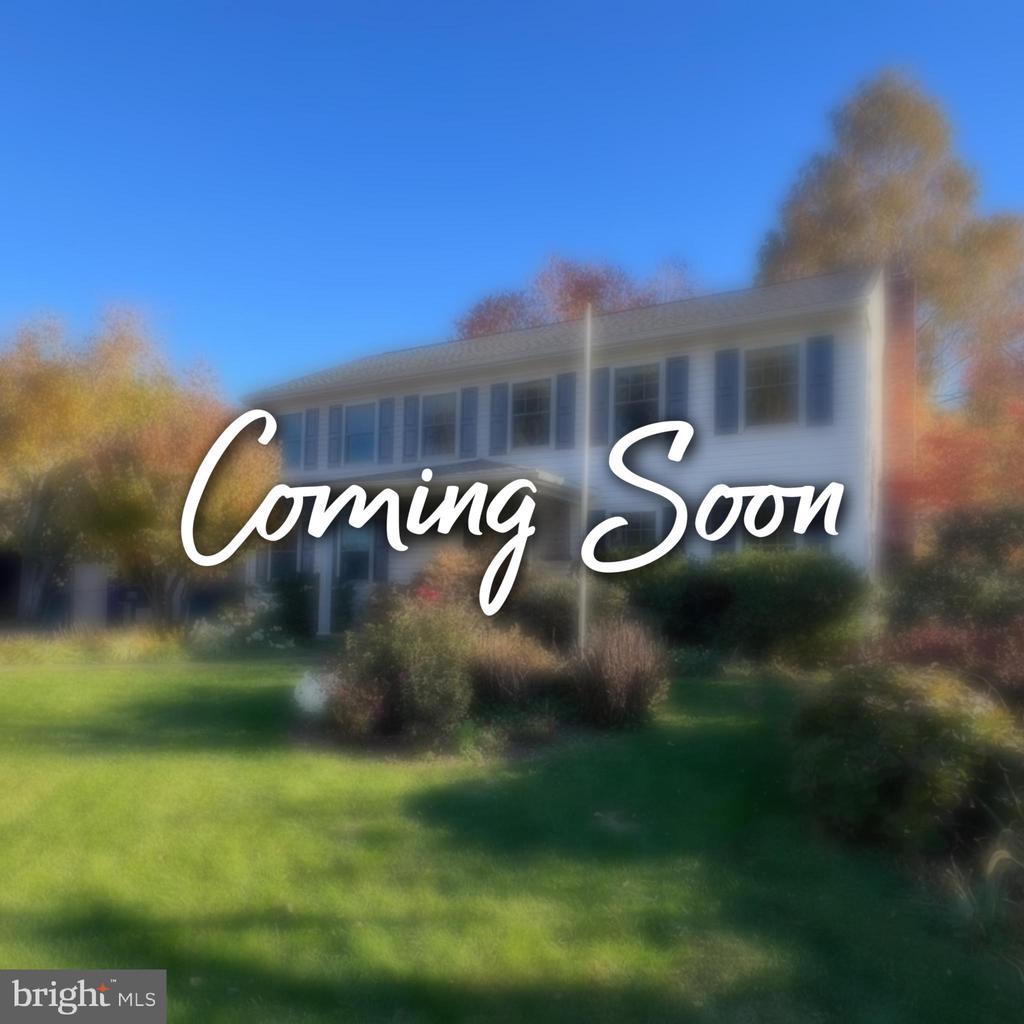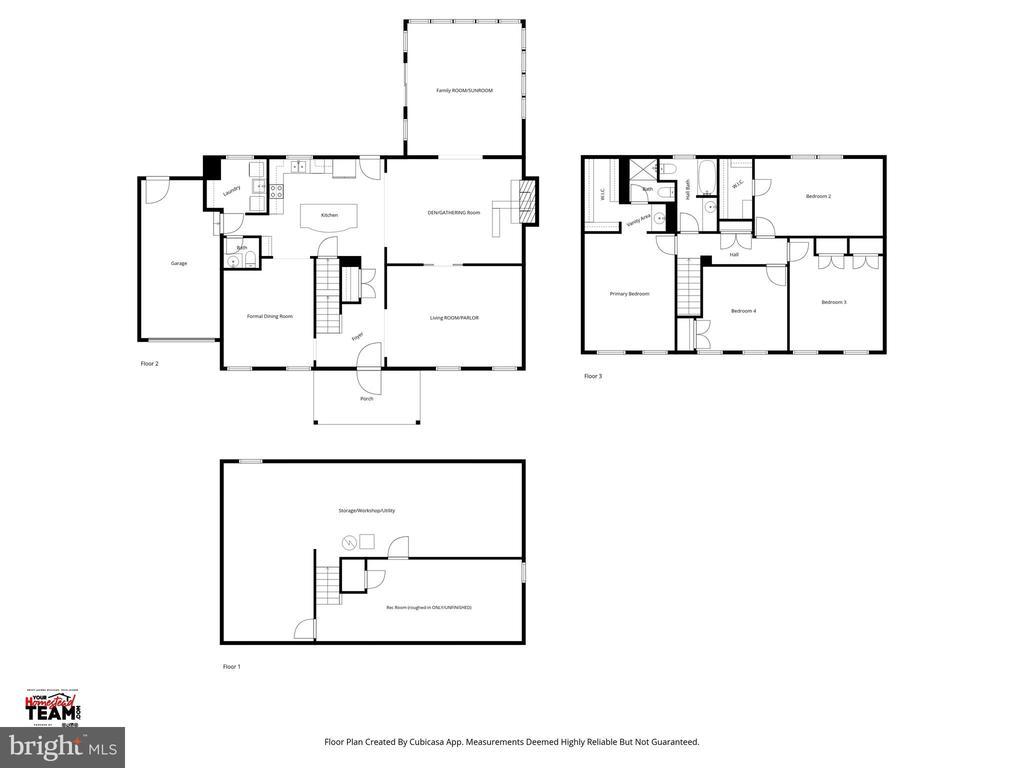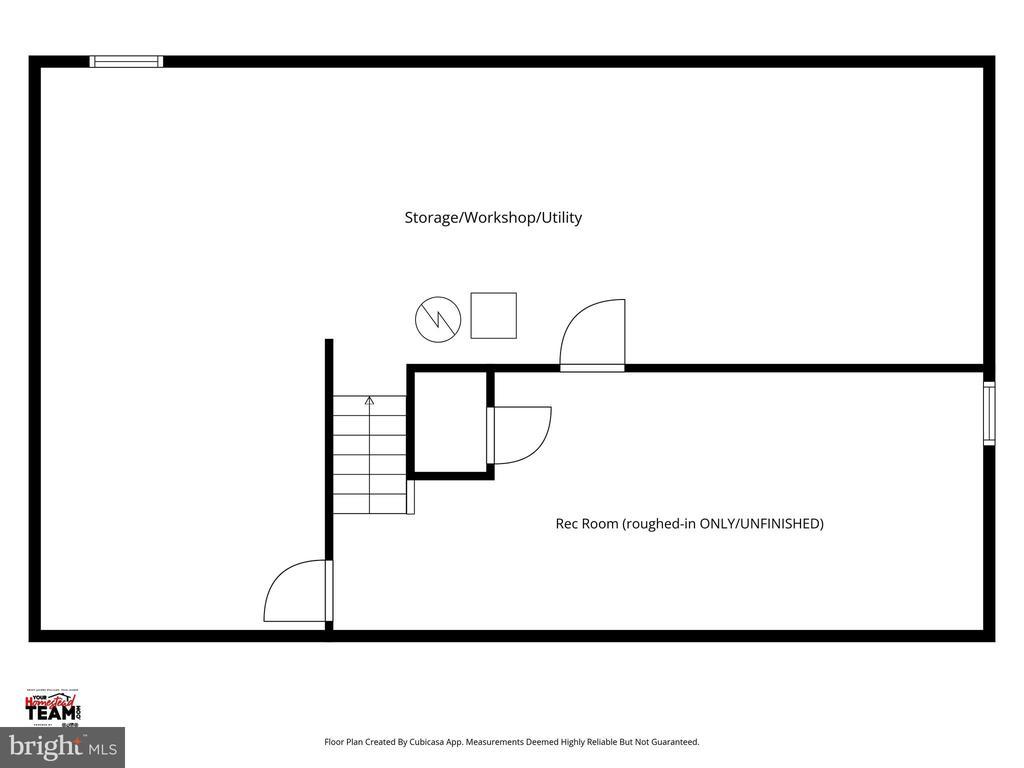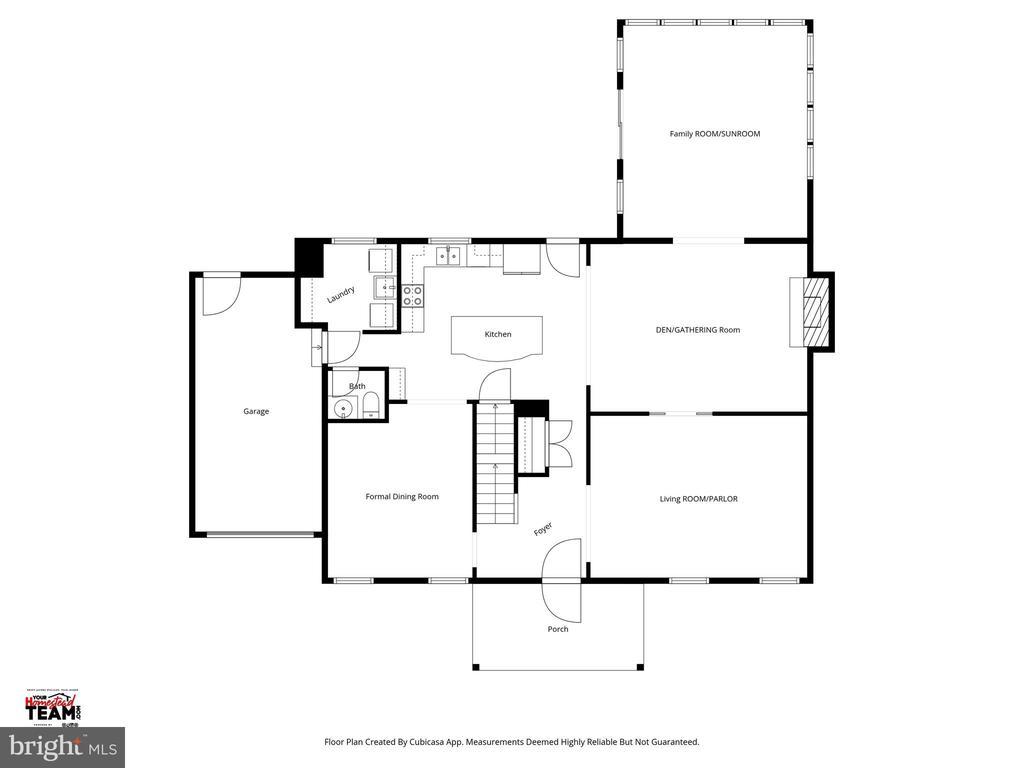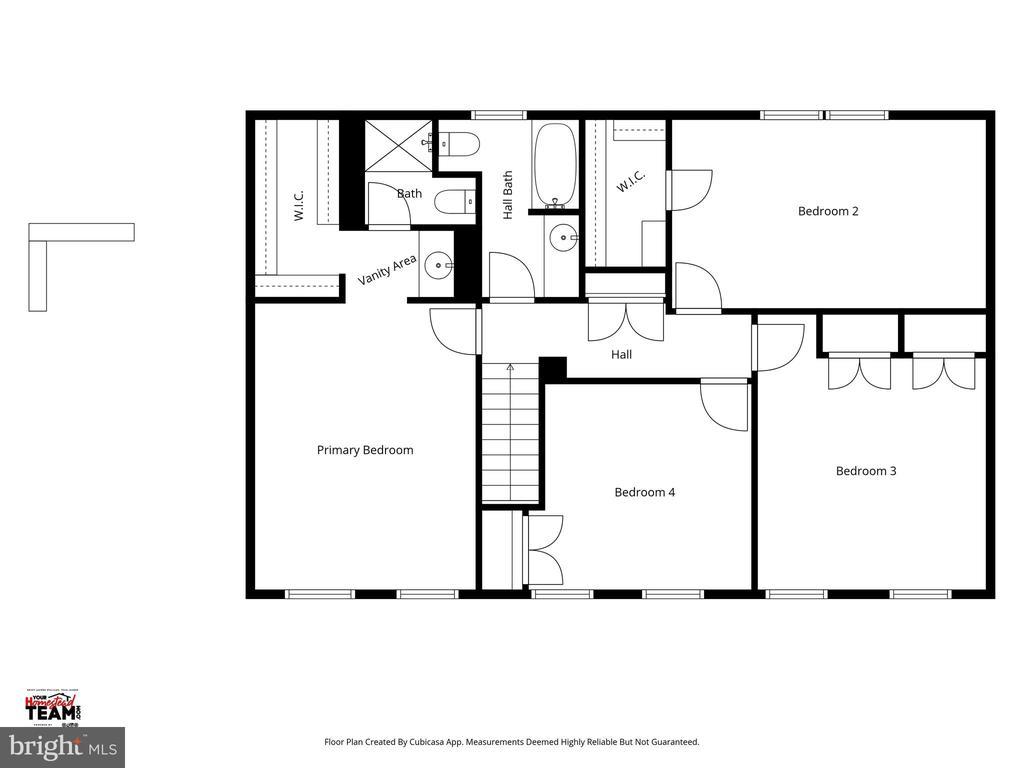Find us on...
Dashboard
- 4 Beds
- 2½ Baths
- 2,712 Sqft
- .26 Acres
9403 Erin Ave
More details and photos coming soon! Welcome to 9403 Erin Avenue, a charming traditional home truly cared for and lovingly invested in over the years by the original owners. The main living area of this classic colonial dazzles with an updated central kitchen offering tons of natural wood cabinetry, vanilla granite counters, large stainless steel undermount double sink, upgraded stainless steel appliances, and an amazing central prep island with both seating and more clever storage. A cozy den/family room with brick hearth, efficient gas fireplace insert, and floor-to-ceiling built-ins is located right next to the kitchen. Step down from this area into a nearly 300 square foot great room/sunroom addition. With vaulted ceiling, ample windows, and views of the beautiful backyard on all three sides, it includes a sliding glass door with direct access to the large concrete patio, providing a wonderful place to grill, entertain, play, and more. In the front of the entry level is a formal living room/parlor with glass French pocket doors to close it off from the kitchen and den areas (historically used as a dedicated piano studio and music room). The formal dining room of the home has both crown and chair mouldings, a modern brushed nickel chandelier, hardwood flooring, and is convenient to the kitchen. Rounding out the main level is a powder room, garage access door, and the home's laundry center (including storage cabinetry and laundry tub). Upstairs, the primary bedroom features a large walk-in closet and an updated en suite bathroom with shower, oversized vanity with quartz counters, LED lighting, and easy-care wood look LVP flooring. The three generously-sized secondary bedrooms have brand-new carpeting, ceiling fans, and nice-sized closets. Just down the hall is an additional full bathroom with LVP flooring, tiled tub/shower combo, quartz topped vanity, and a large linen shelf nook. The partially finished lower level provides ample space for storage, workouts, hobbies, or could even be updated for additional future living space. The flat, fully fenced-in backyard is the perfect spot to relax, garden, or host guests, with several mature trees and plantings, plus a designated garden area already equipped with box garden space and metal fencing to keep unwanted critters at bay. With tons of quality updated space to enjoy both inside and out, excellent curb appeal, and a lovely established neighborhood, this beauty is ready to go. One year home warranty is available.
Essential Information
- MLS® #MDFR2072936
- Price$599,000
- Bedrooms4
- Bathrooms2.50
- Full Baths2
- Half Baths1
- Square Footage2,712
- Acres0.26
- Year Built1978
- TypeResidential
- Sub-TypeDetached
- StyleColonial
- StatusComing Soon
Community Information
- Address9403 Erin Ave
- SubdivisionGLADE MANOR
- CityWALKERSVILLE
- CountyFREDERICK-MD
- StateMD
- Zip Code21793
Amenities
- # of Garages1
Amenities
Built-Ins, Carpet, CeilngFan(s), Formal/Separate Dining Room, Master Bath(s), Recessed Lighting, Upgraded Countertops, Walk-in Closet(s)
Garages
Garage - Front Entry, Inside Access
Interior
- Interior FeaturesFloor Plan-Traditional
- HeatingHeat Pump(s)
- CoolingHeat Pump(s)
- Has BasementYes
- BasementFull, Connecting Stairway
- FireplaceYes
- # of Fireplaces1
- FireplacesGas/Propane, Mantel(s), Insert
- # of Stories3
- Stories3
Appliances
Built-In Microwave, Dishwasher, Disposal, Dryer, Washer, Stainless Steel Appliances, Oven/Range-Electric
Exterior
- ExteriorFrame, Block
- Lot DescriptionLevel
- WindowsReplacement, Screens
- RoofComposite
- FoundationPermanent, Block, Slab
Exterior Features
Patio, Porch(es), Fenced-Rear, Wood Fence
School Information
- HighWALKERSVILLE
District
FREDERICK COUNTY PUBLIC SCHOOLS
Additional Information
- Date ListedNovember 5th, 2025
- ZoningR3
Listing Details
- OfficeSamson Properties
- Office Contact3018828710
 © 2020 BRIGHT, All Rights Reserved. Information deemed reliable but not guaranteed. The data relating to real estate for sale on this website appears in part through the BRIGHT Internet Data Exchange program, a voluntary cooperative exchange of property listing data between licensed real estate brokerage firms in which Coldwell Banker Residential Realty participates, and is provided by BRIGHT through a licensing agreement. Real estate listings held by brokerage firms other than Coldwell Banker Residential Realty are marked with the IDX logo and detailed information about each listing includes the name of the listing broker.The information provided by this website is for the personal, non-commercial use of consumers and may not be used for any purpose other than to identify prospective properties consumers may be interested in purchasing. Some properties which appear for sale on this website may no longer be available because they are under contract, have Closed or are no longer being offered for sale. Some real estate firms do not participate in IDX and their listings do not appear on this website. Some properties listed with participating firms do not appear on this website at the request of the seller.
© 2020 BRIGHT, All Rights Reserved. Information deemed reliable but not guaranteed. The data relating to real estate for sale on this website appears in part through the BRIGHT Internet Data Exchange program, a voluntary cooperative exchange of property listing data between licensed real estate brokerage firms in which Coldwell Banker Residential Realty participates, and is provided by BRIGHT through a licensing agreement. Real estate listings held by brokerage firms other than Coldwell Banker Residential Realty are marked with the IDX logo and detailed information about each listing includes the name of the listing broker.The information provided by this website is for the personal, non-commercial use of consumers and may not be used for any purpose other than to identify prospective properties consumers may be interested in purchasing. Some properties which appear for sale on this website may no longer be available because they are under contract, have Closed or are no longer being offered for sale. Some real estate firms do not participate in IDX and their listings do not appear on this website. Some properties listed with participating firms do not appear on this website at the request of the seller.
Listing information last updated on November 6th, 2025 at 2:15pm CST.


