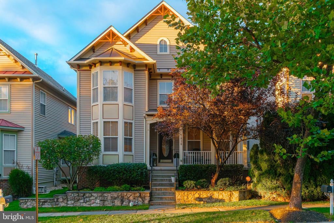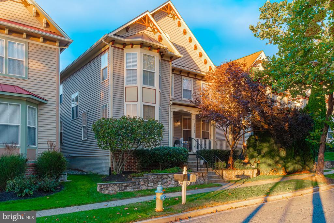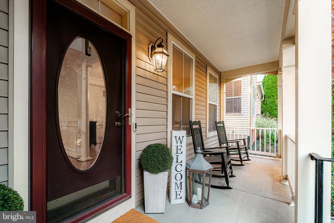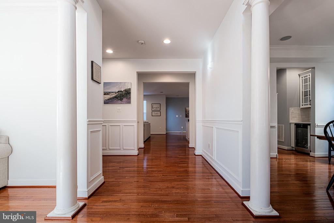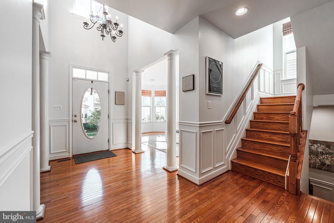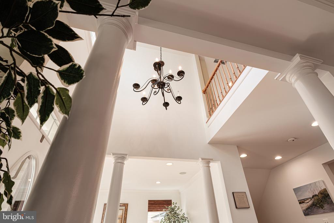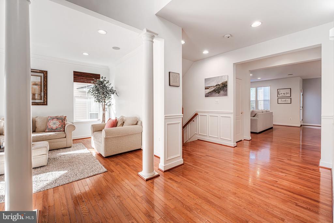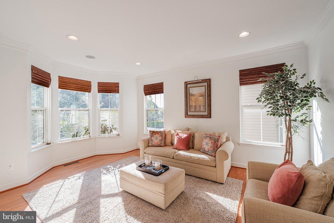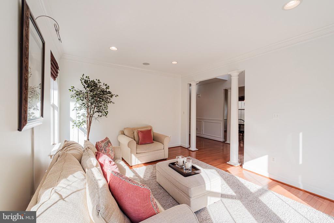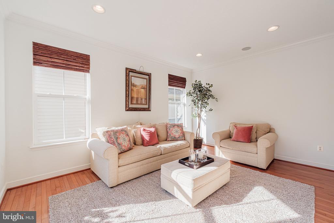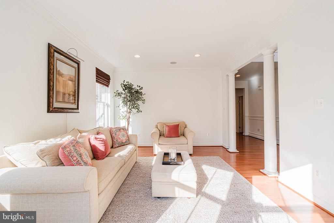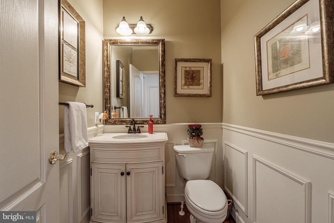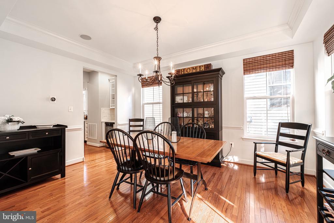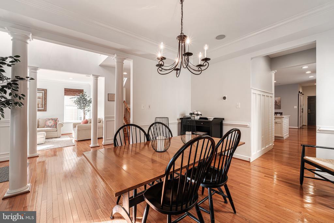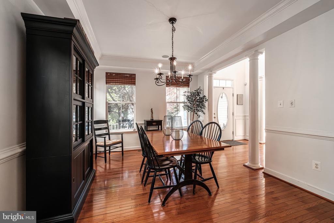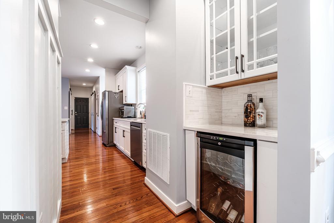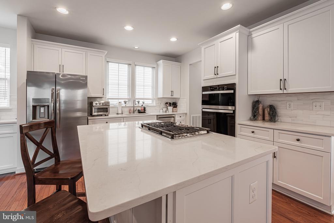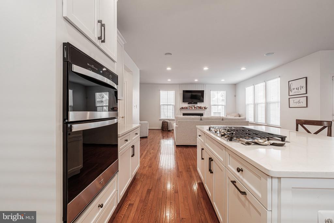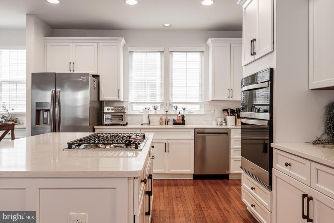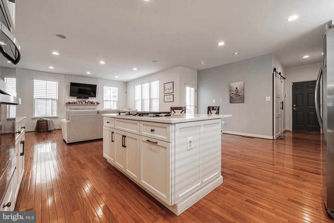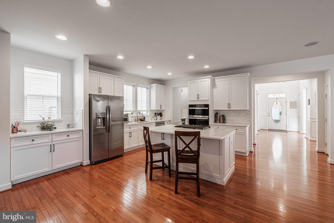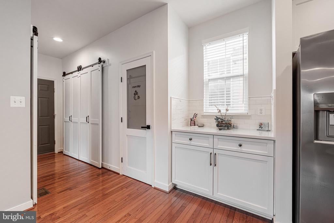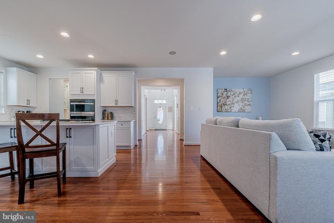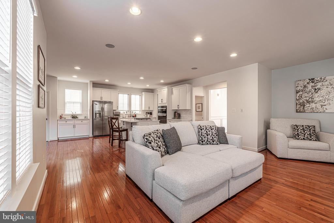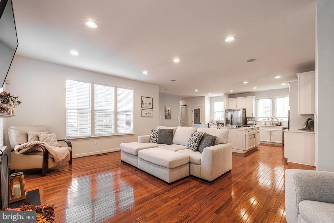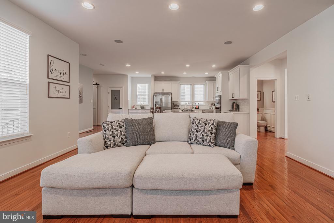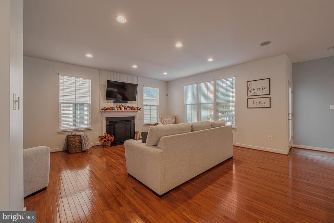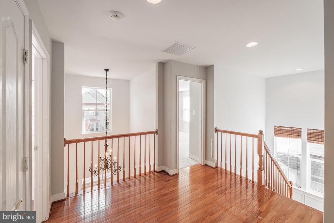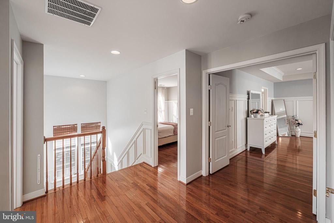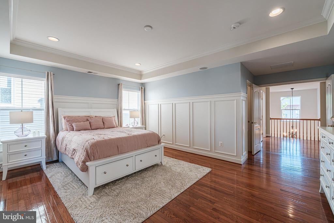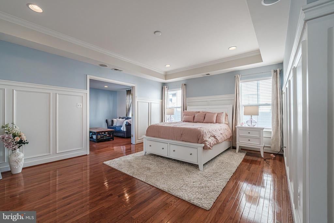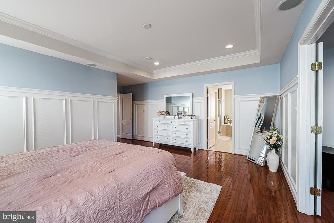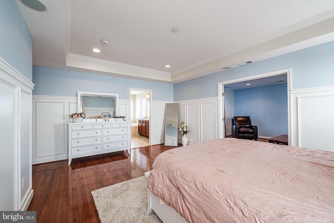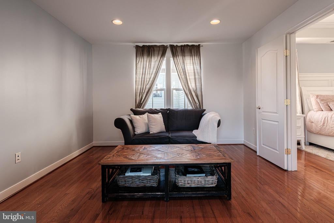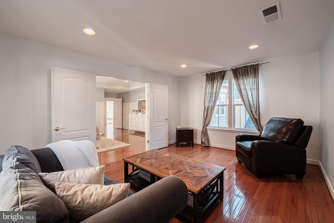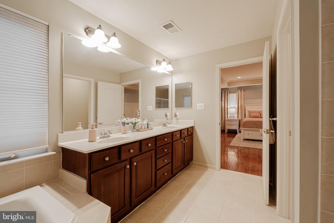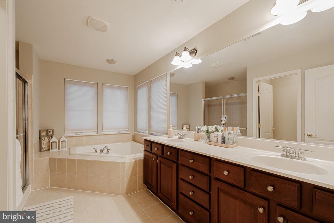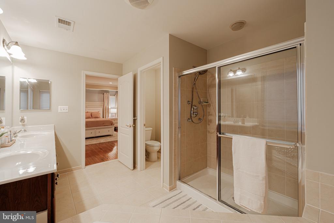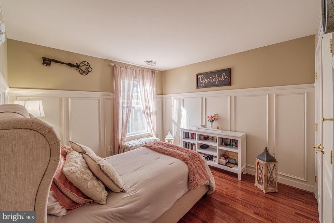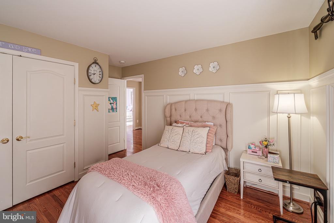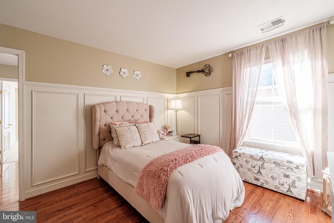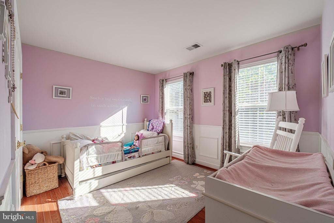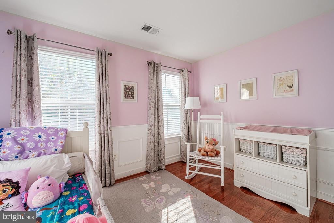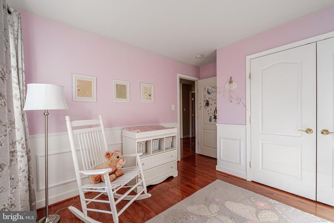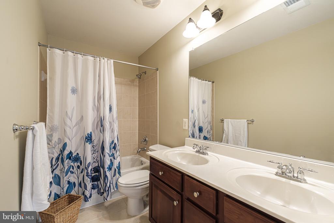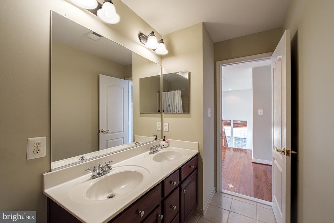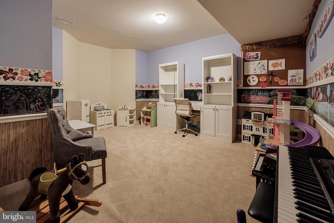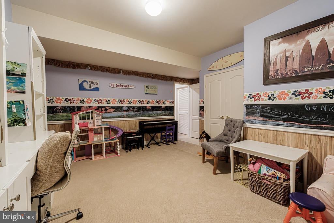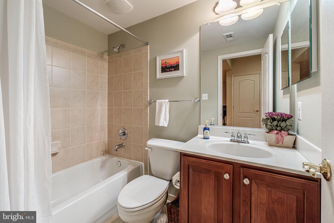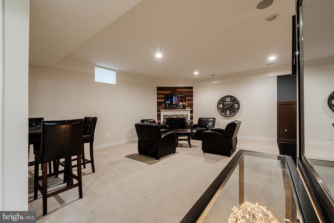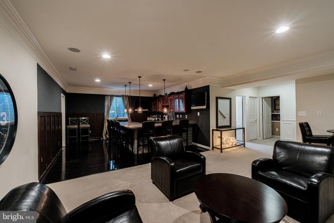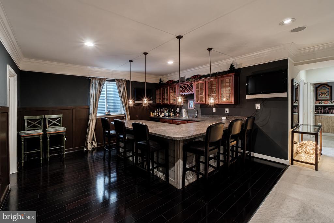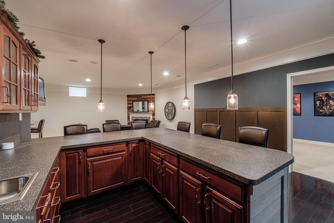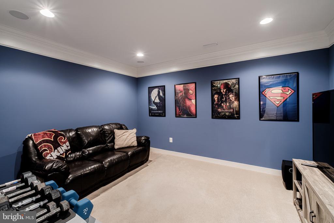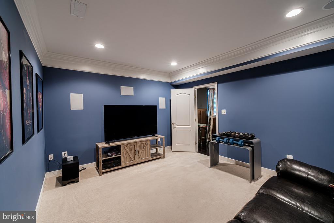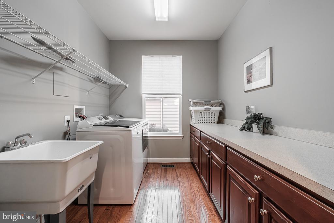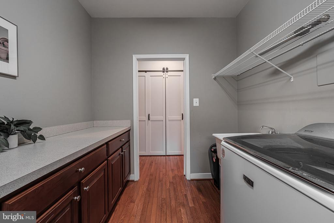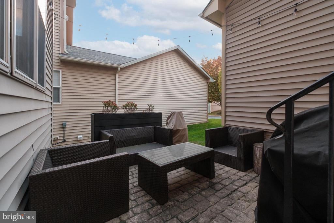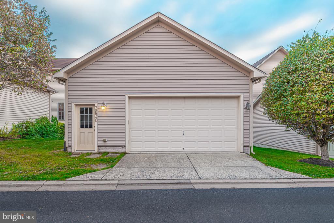Find us on...
Dashboard
- 5 Beds
- 3½ Baths
- 4,202 Sqft
- .1 Acres
3830 Braveheart Dr
First time on market—meticulously maintained and kitchen update in 2025 Advantage Homes build in Urbana Highlands! Home has 3 level extension which gives you area for master bedroom sitting area, larger breakfast nook, & media room. Bathed in natural light with fresh, neutral colors and windows at every turn, this stately residence showcases timeless millwork including crown molding, chair rail, and custom wall molding for an elevated, classic look. A welcoming front porch and sidewalk lead to a sunlit foyer where the living room—with bay window—begins the tour. An elegant, separate dining room connects to a well-appointed butler’s pantry with wine cooler, then opens to the heart of the home: an expansive, open-concept kitchen and family room designed for everyday living and effortless entertaining. The chef’s kitchen features top-of-the-line, all-stainless appliances, new white quartz countertops, a deep sink, and abundant cabinetry. A convenient main-level half bath, first-floor laundry with storage, and direct access to the two-car garage add everyday ease. Seamless flow to the outdoor area makes grilling and lounging a breeze. Hardwood floors run throughout the home for a cohesive, elevated feel. Upstairs, the spacious primary suite offers a serene sitting area, rich crown and wall molding, a deep walk-in closet, and a spa-like bath with dual vanities, soaking tub, and separate shower. An airy overlook to the foyer anchors the upper level, which includes three additional bedrooms and a shared hall bath—each room enhanced by custom trim details. The finished lower level is an entertainer’s dream with a large full wet bar with bar seating, generous recreation space, dedicated media room, full bath, storage, and an extra den/room ideal for overnight or long-term guests. All of this in the sought-after Urbana Highlands community, served by well-regarded schools and minutes to everyday amenities, major commuter routes (I-270/US-15/MD-355), and vibrant Downtown Frederick. Welcome home...
Essential Information
- MLS® #MDFR2072102
- Price$785,000
- Bedrooms5
- Bathrooms3.50
- Full Baths3
- Half Baths1
- Square Footage4,202
- Acres0.10
- Year Built2006
- TypeResidential
- Sub-TypeDetached
- StyleColonial
- StatusActive
Community Information
- Address3830 Braveheart Dr
- SubdivisionURBANA HIGHLANDS
- CityFREDERICK
- CountyFREDERICK-MD
- StateMD
- Zip Code21704
Amenities
- # of Garages2
- Has PoolYes
Amenities
Bar, Tub Shower, Soaking Tub, Bathroom - Walk-In Shower, Butlers Pantry, Master Bath(s), Recessed Lighting, Walk-in Closet(s), Wet Bar/Bar, Wood Floors, Shades/Blinds
Garages
Garage - Rear Entry, Inside Access, Garage Door Opener
Interior
- Interior FeaturesFloor Plan-Open
- Heating90% Forced Air
- CoolingCentral A/C
- Has BasementYes
- FireplaceYes
- # of Fireplaces2
- # of Stories3
- Stories3
Appliances
Built-In Microwave, Dryer, Dryer - Electric, Exhaust Fan, Microwave, Refrigerator, Stainless Steel Appliances, Water Heater, Cooktop, Oven/Range-Electric, Dishwasher, Disposal, Washer
Basement
Fully Finished, Connecting Stairway, Heated, Improved, Interior Access, Poured Concrete, Space For Rooms, Sump Pump
Exterior
- ExteriorConcrete/Block, Vinyl Siding
- WindowsBay/Bow, Double Pane
- RoofArchitectural Shingle
- FoundationSlab
Exterior Features
Street Lights, Sidewalks, Patio, Porch(es)
School Information
- ElementaryCENTERVILLE
- MiddleURBANA
- HighURBANA
District
FREDERICK COUNTY PUBLIC SCHOOLS
Additional Information
- Date ListedOctober 19th, 2025
- Days on Market18
- ZoningPUD
Listing Details
- OfficeRE/MAX Realty Services
Price Change History for 3830 Braveheart Dr, FREDERICK, MD (MLS® #MDFR2072102)
| Date | Details | Price | Change |
|---|---|---|---|
| Price Reduced (from $800,000) | $785,000 | $15,000 (1.88%) | |
| Active (from Coming Soon) | – | – |
 © 2020 BRIGHT, All Rights Reserved. Information deemed reliable but not guaranteed. The data relating to real estate for sale on this website appears in part through the BRIGHT Internet Data Exchange program, a voluntary cooperative exchange of property listing data between licensed real estate brokerage firms in which Coldwell Banker Residential Realty participates, and is provided by BRIGHT through a licensing agreement. Real estate listings held by brokerage firms other than Coldwell Banker Residential Realty are marked with the IDX logo and detailed information about each listing includes the name of the listing broker.The information provided by this website is for the personal, non-commercial use of consumers and may not be used for any purpose other than to identify prospective properties consumers may be interested in purchasing. Some properties which appear for sale on this website may no longer be available because they are under contract, have Closed or are no longer being offered for sale. Some real estate firms do not participate in IDX and their listings do not appear on this website. Some properties listed with participating firms do not appear on this website at the request of the seller.
© 2020 BRIGHT, All Rights Reserved. Information deemed reliable but not guaranteed. The data relating to real estate for sale on this website appears in part through the BRIGHT Internet Data Exchange program, a voluntary cooperative exchange of property listing data between licensed real estate brokerage firms in which Coldwell Banker Residential Realty participates, and is provided by BRIGHT through a licensing agreement. Real estate listings held by brokerage firms other than Coldwell Banker Residential Realty are marked with the IDX logo and detailed information about each listing includes the name of the listing broker.The information provided by this website is for the personal, non-commercial use of consumers and may not be used for any purpose other than to identify prospective properties consumers may be interested in purchasing. Some properties which appear for sale on this website may no longer be available because they are under contract, have Closed or are no longer being offered for sale. Some real estate firms do not participate in IDX and their listings do not appear on this website. Some properties listed with participating firms do not appear on this website at the request of the seller.
Listing information last updated on November 5th, 2025 at 3:16am CST.


