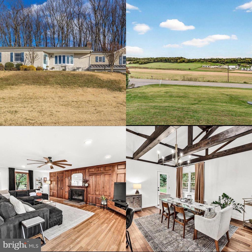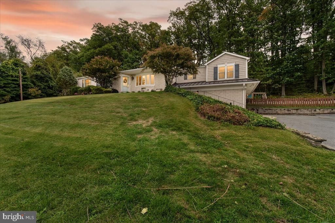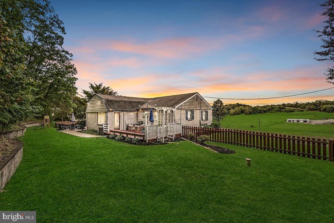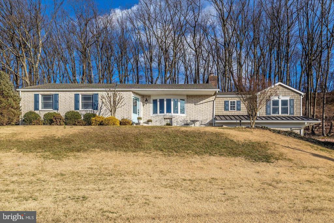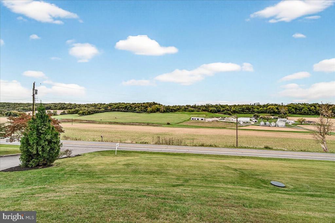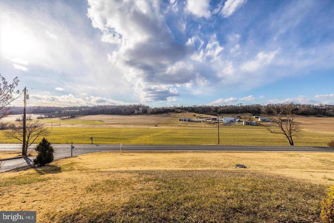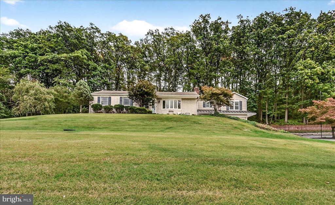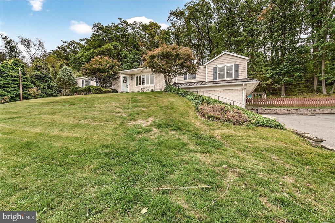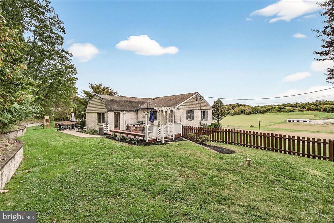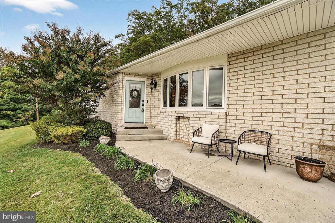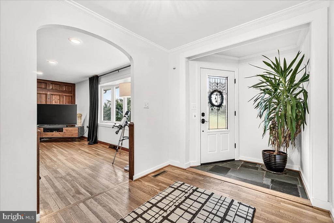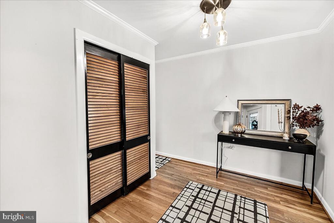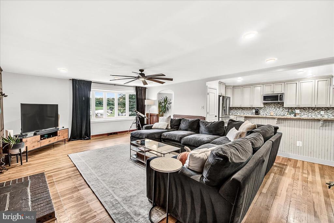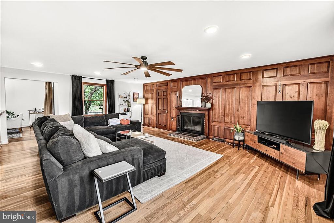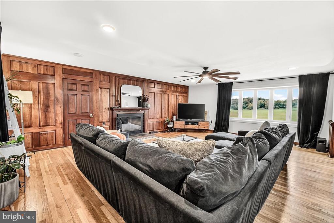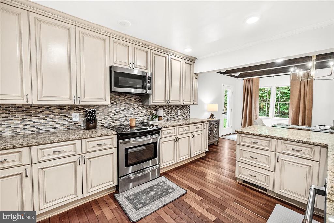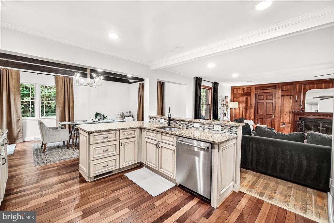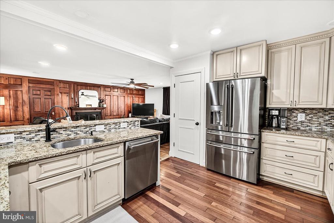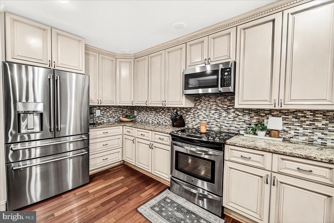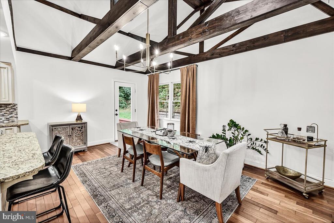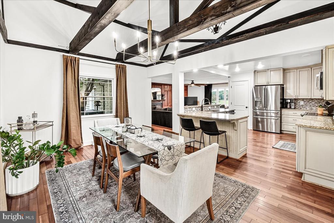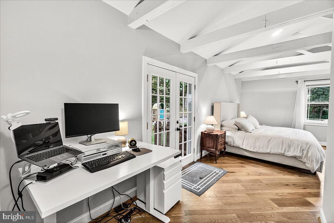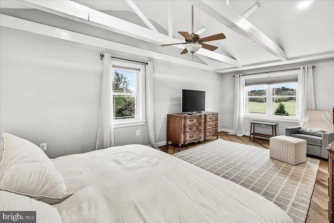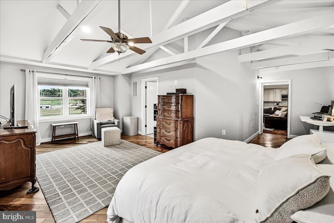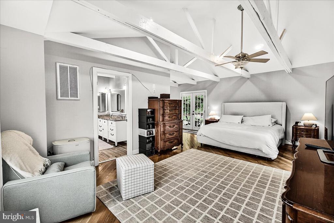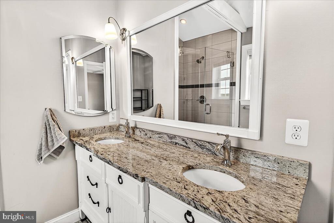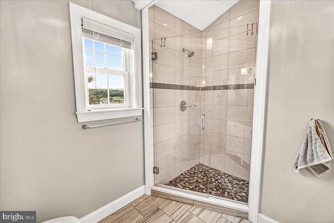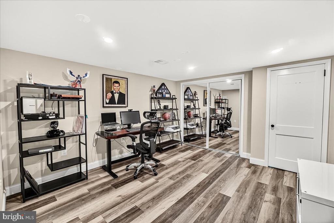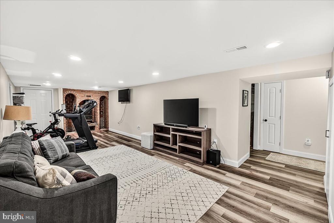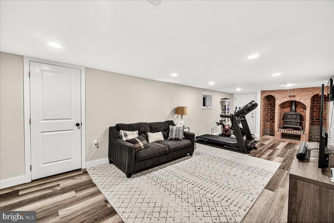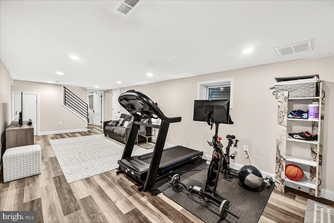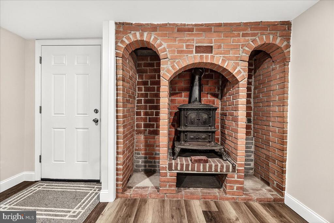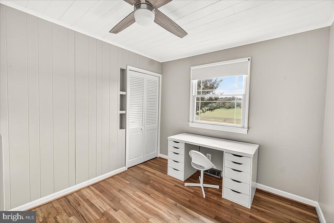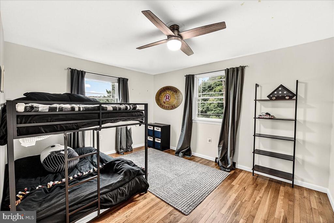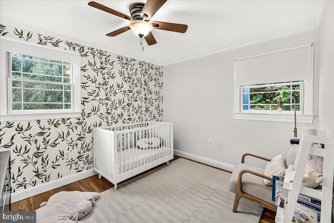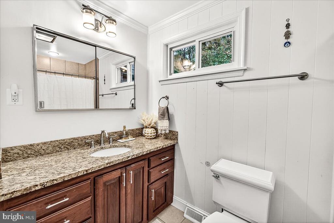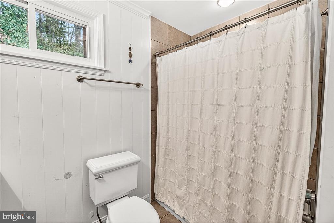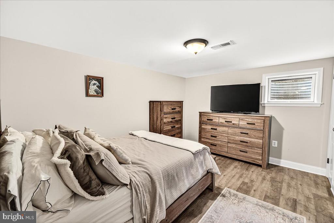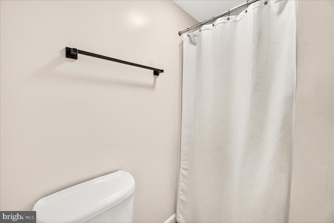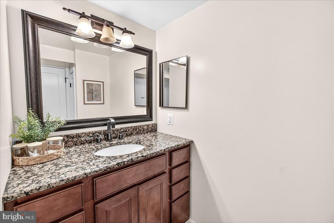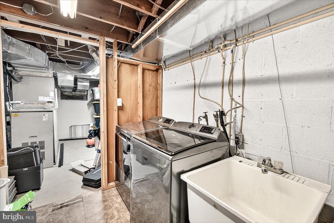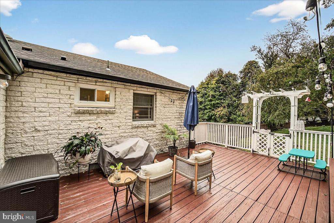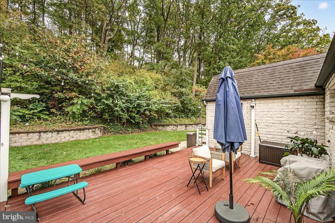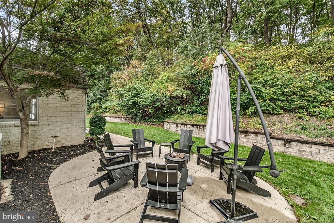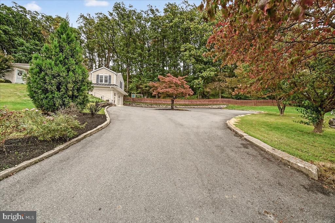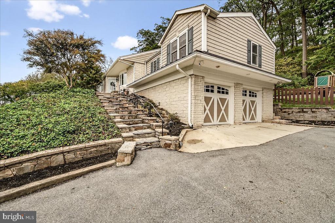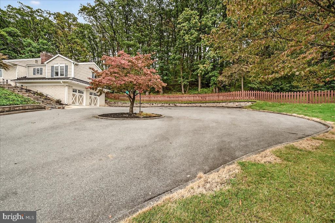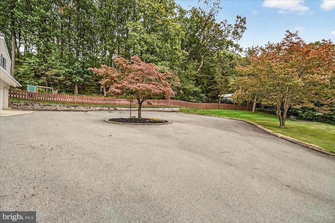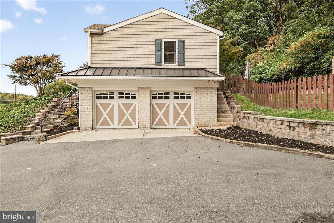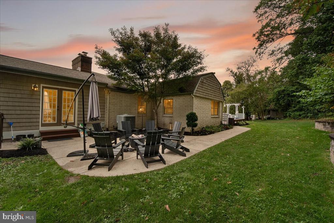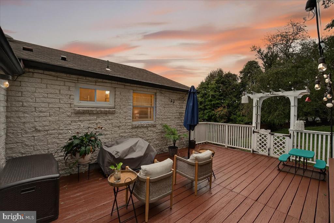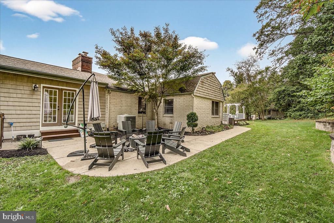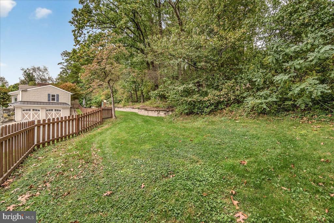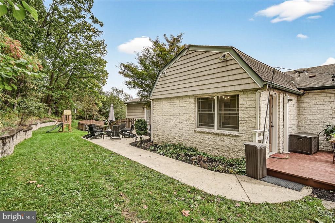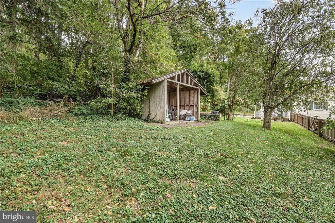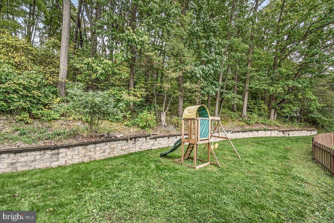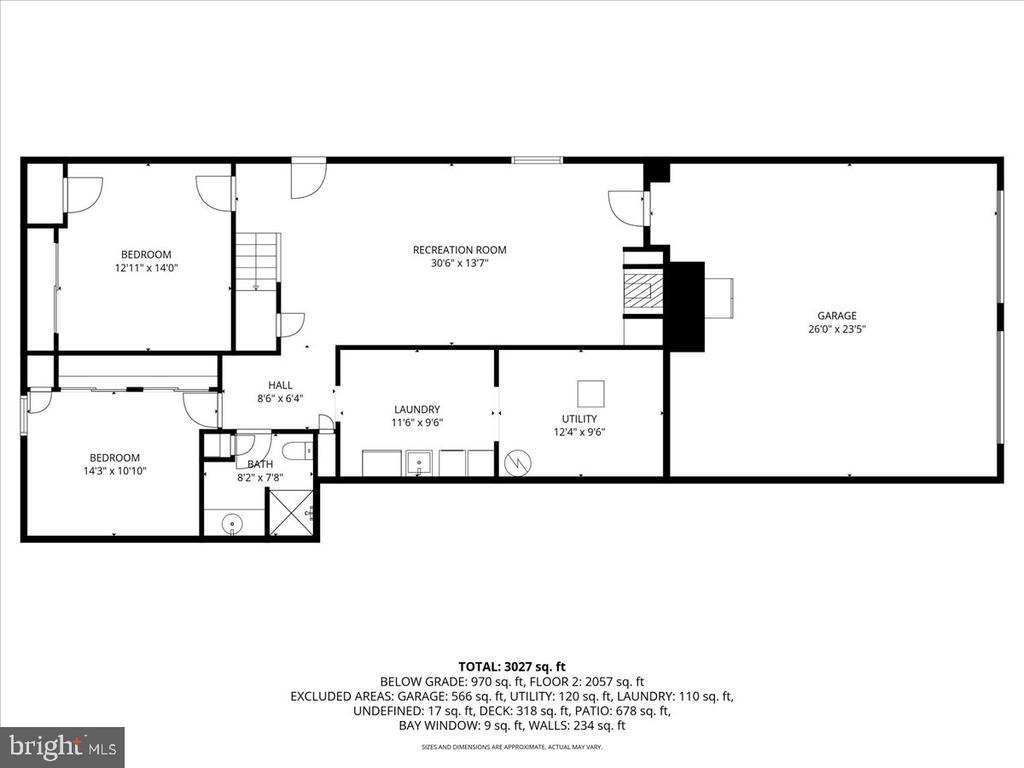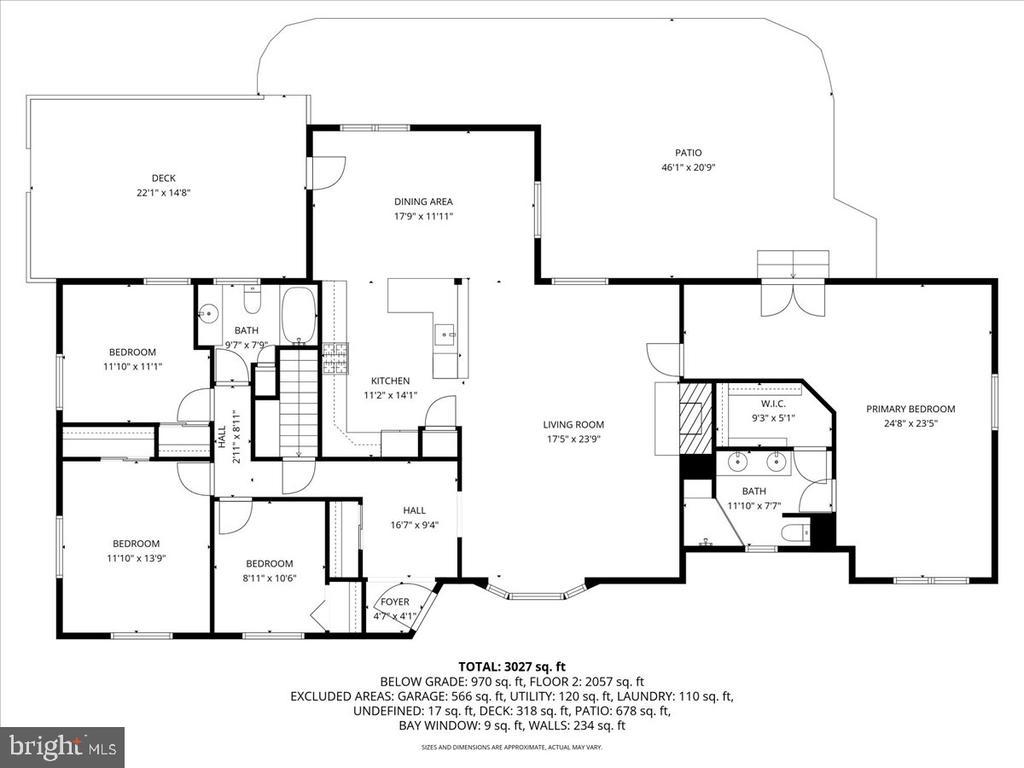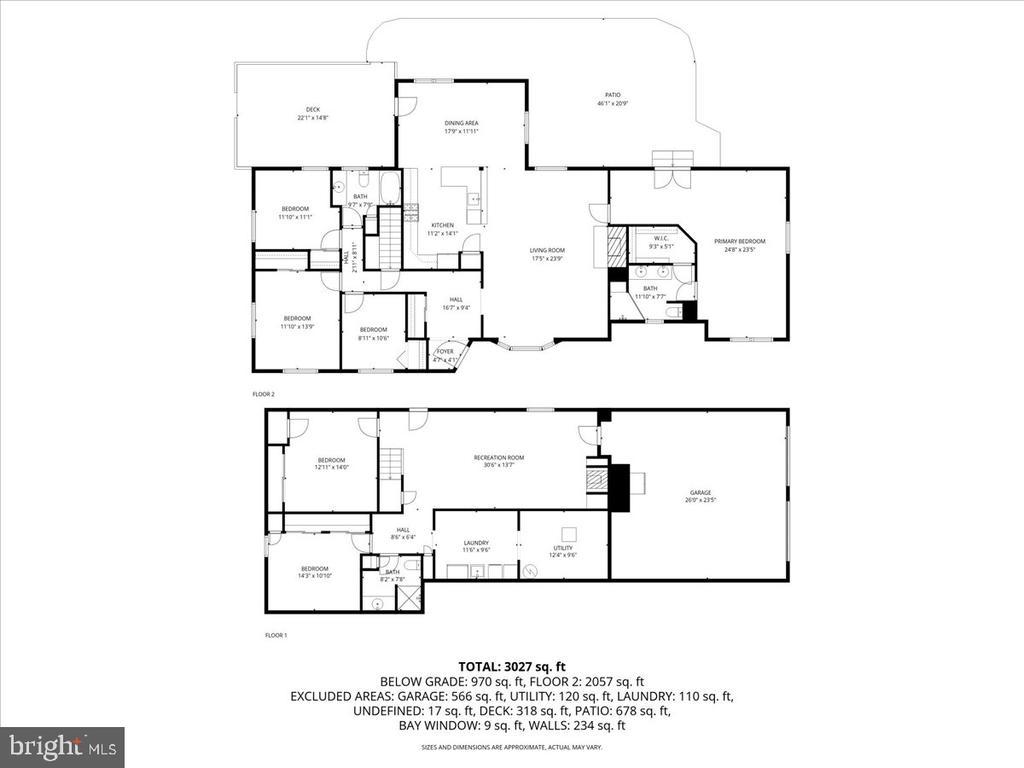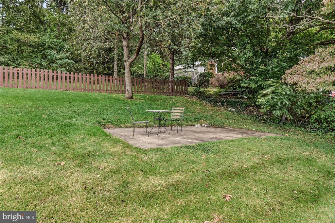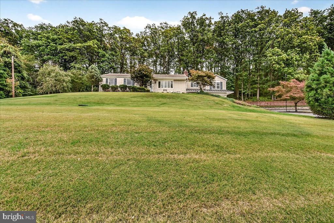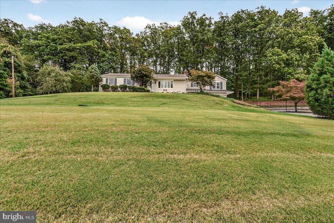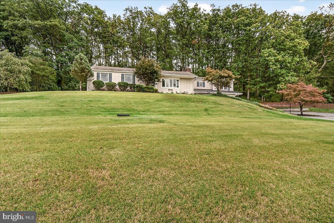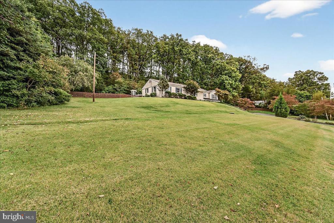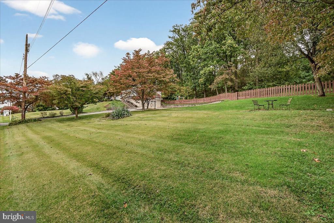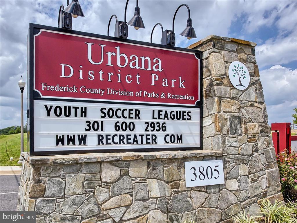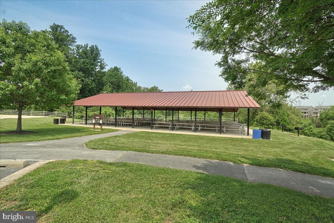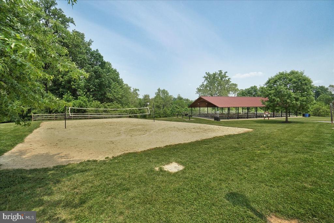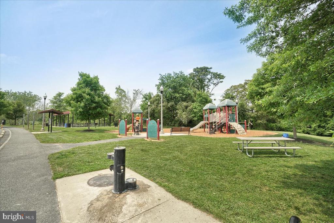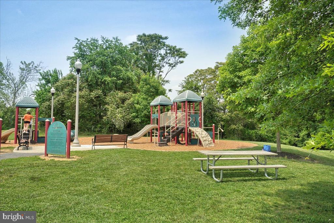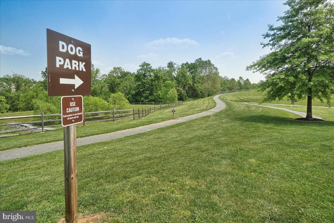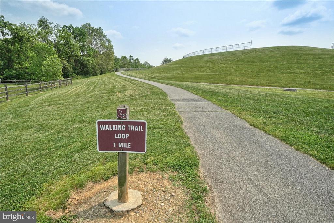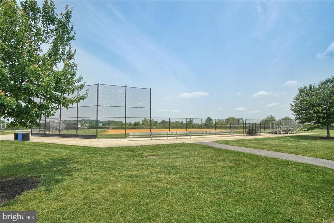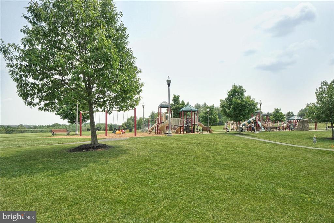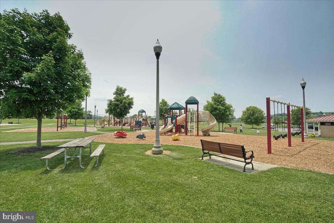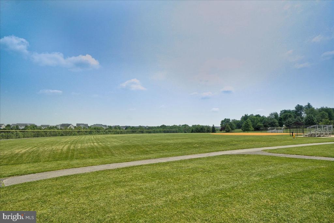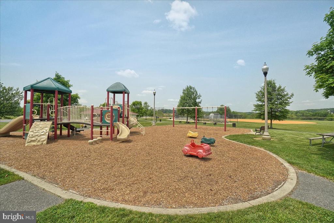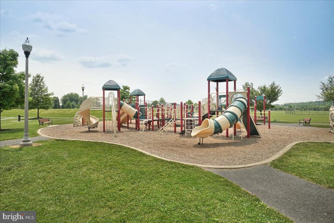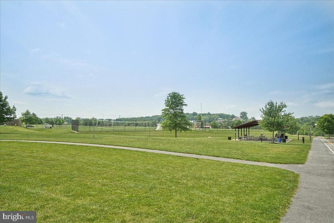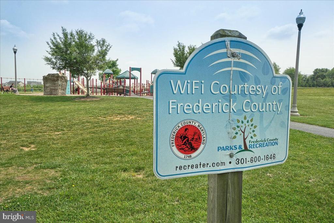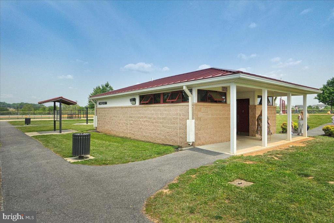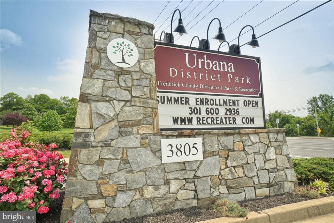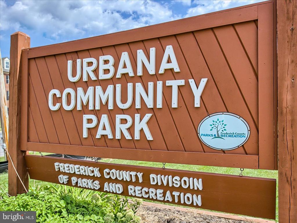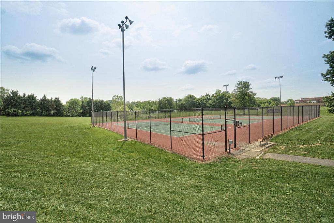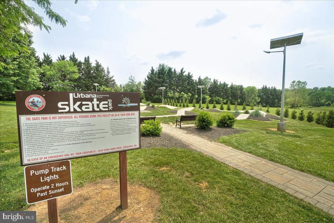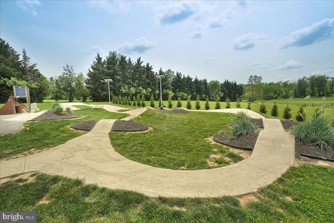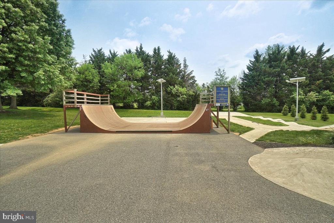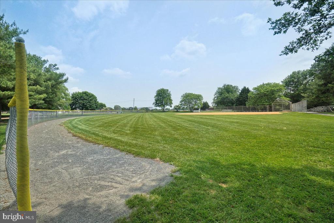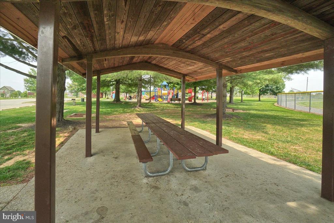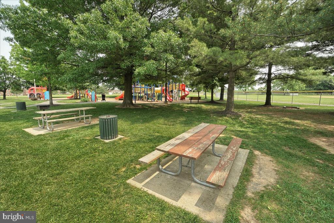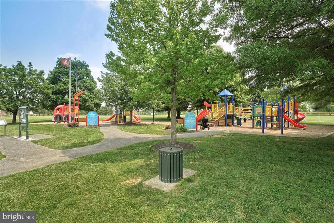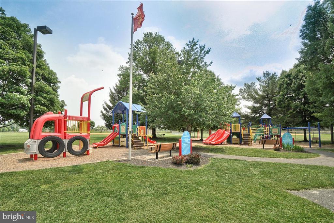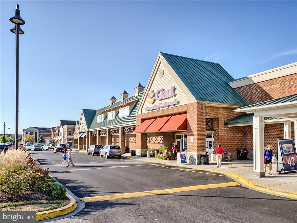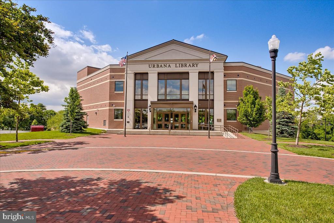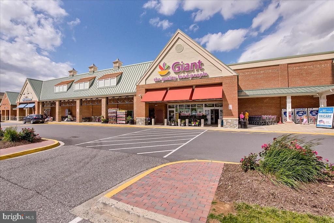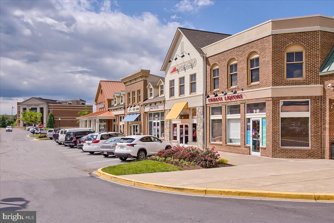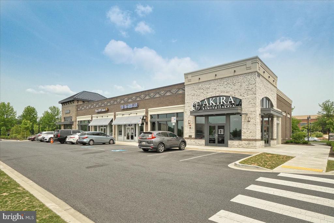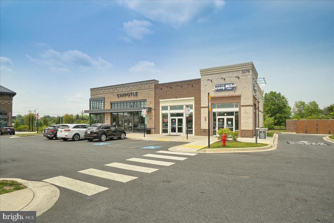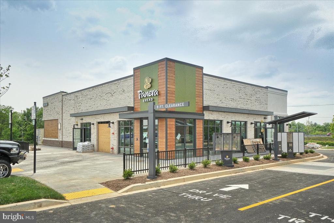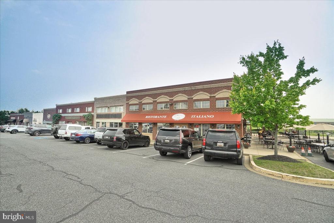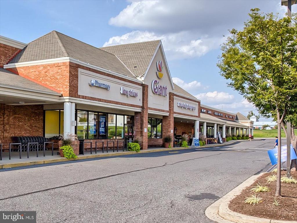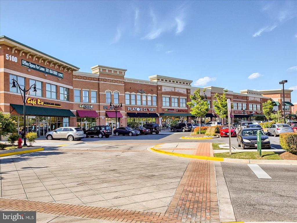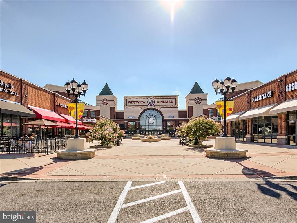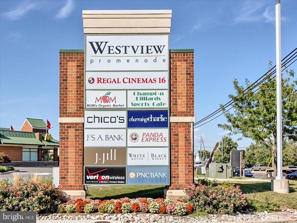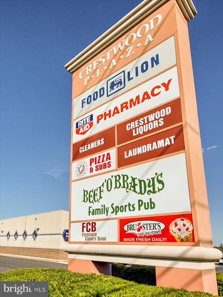Find us on...
Dashboard
- 5 Beds
- 3 Baths
- 2,836 Sqft
- 1.37 Acres
3913 Baker Valley Rd
Welcome to your dream home — a beautifully maintained one level living retreat perfectly situated across from Monocacy Battlefield with elevated sunset views offering a blend of peace, privacy, and convenience. This 4-bedroom, 3-full-bath home plus an additional den provides flexible living space ideal for families, remote work, or guests. Step inside to find vaulted ceilings, exquisite custom woodworking, and a wood-burning fireplace in the main living room — creating a warm, inviting ambiance that can heat the entire home. The kitchen is a chef’s delight, featuring brand-new stainless steel appliances, granite countertops, and ample cabinetry. Enjoy meals in the adjoining dining area that opens to a spacious deck—perfect for entertaining—or relax on the additional patio overlooking your fenced-in yard with remarkable views. The primary bedroom features wide-plank hardwood floors, while the rest of the home showcases stunning hardwood and craftsmanship throughout. Recent updates include a new hot water heater and new well pressure tank, offering peace of mind for years to come. Outside, you’ll find an oversized 2-car garage, a circular driveway for easy access, and additional storage sheds—ideal for tools, hobbies, or outdoor gear. Fully fenced in flat backyard. Located in the highly sought-after Urbana district, this home offers easy access to parks, top-rated schools, and local shops such as Giant, the Urbana library, Starbucks, Panera, Urbana Lodge, Dairy Queen, gas stations, and more. You’re just minutes from major commuter routes (I-270 and Route 15) and shopping destinations such as Target, FSK Mall, Michaels, TJ Maxx, Staples, Aldi, and Panera. Experience the best of both worlds—a serene countryside setting with the ultimate convenience of nearby amenities. This property truly combines comfort, craftsmanship, and location. Floorplan and Video walkthrough uploaded.
Essential Information
- MLS® #MDFR2071392
- Price$749,900
- Bedrooms5
- Bathrooms3.00
- Full Baths3
- Square Footage2,836
- Acres1.37
- Year Built1963
- TypeResidential
- Sub-TypeDetached
- StyleRancher
- StatusActive
Community Information
- Address3913 Baker Valley Rd
- SubdivisionURBANA
- CityFREDERICK
- CountyFREDERICK-MD
- StateMD
- Zip Code21704
Amenities
- # of Garages2
- ViewPasture
Amenities
CeilngFan(s), Crown Molding, Entry Lvl BR, Exposed Beams, Formal/Separate Dining Room, Recessed Lighting, Walk-in Closet(s), Water Treat System, Shades/Blinds, Wood Floors
Parking
Asphalt Driveway, DW - Circular
Garages
Garage - Side Entry, Garage Door Opener, Inside Access
Interior
- Interior FeaturesFloor Plan-Open
- CoolingCentral A/C
- Has BasementYes
- FireplaceYes
- # of Fireplaces1
- # of Stories2
- Stories2 Story
Appliances
Dishwasher, Disposal, Dryer, Exhaust Fan, Refrigerator, Stainless Steel Appliances, Stove, Washer, Water Heater
Heating
Forced Air, Heat Pump - Oil BackUp
Basement
Connecting Stairway, Fully Finished, Garage Access, Outside Entrance, Sump Pump, Walkout Level, Water Proofing System
Fireplaces
Brick, Fireplace - Glass Doors, Mantel(s), Wood
Exterior
- ExteriorBrick and Siding, Vinyl Siding
- RoofArchitectural Shingle, Metal
- FoundationBlock
Exterior Features
Extensive Hardscape, Exterior Lighting, Sidewalks, Stone Retaining Walls, Deck(s), Patio, Fenced-Partially
Lot Description
Backs to Trees, Landscaping, Rural
Windows
Bay/Bow, Energy Efficient, Screens
School Information
District
Frederick County Public Schools
Additional Information
- Date ListedOctober 15th, 2025
- Days on Market22
- ZoningA
Listing Details
- OfficeCharis Realty Group
- Office Contact(301) 831-5099
Price Change History for 3913 Baker Valley Rd, FREDERICK, MD (MLS® #MDFR2071392)
| Date | Details | Price | Change |
|---|---|---|---|
| Active (from Coming Soon) | – | – |
 © 2020 BRIGHT, All Rights Reserved. Information deemed reliable but not guaranteed. The data relating to real estate for sale on this website appears in part through the BRIGHT Internet Data Exchange program, a voluntary cooperative exchange of property listing data between licensed real estate brokerage firms in which Coldwell Banker Residential Realty participates, and is provided by BRIGHT through a licensing agreement. Real estate listings held by brokerage firms other than Coldwell Banker Residential Realty are marked with the IDX logo and detailed information about each listing includes the name of the listing broker.The information provided by this website is for the personal, non-commercial use of consumers and may not be used for any purpose other than to identify prospective properties consumers may be interested in purchasing. Some properties which appear for sale on this website may no longer be available because they are under contract, have Closed or are no longer being offered for sale. Some real estate firms do not participate in IDX and their listings do not appear on this website. Some properties listed with participating firms do not appear on this website at the request of the seller.
© 2020 BRIGHT, All Rights Reserved. Information deemed reliable but not guaranteed. The data relating to real estate for sale on this website appears in part through the BRIGHT Internet Data Exchange program, a voluntary cooperative exchange of property listing data between licensed real estate brokerage firms in which Coldwell Banker Residential Realty participates, and is provided by BRIGHT through a licensing agreement. Real estate listings held by brokerage firms other than Coldwell Banker Residential Realty are marked with the IDX logo and detailed information about each listing includes the name of the listing broker.The information provided by this website is for the personal, non-commercial use of consumers and may not be used for any purpose other than to identify prospective properties consumers may be interested in purchasing. Some properties which appear for sale on this website may no longer be available because they are under contract, have Closed or are no longer being offered for sale. Some real estate firms do not participate in IDX and their listings do not appear on this website. Some properties listed with participating firms do not appear on this website at the request of the seller.
Listing information last updated on November 5th, 2025 at 3:16am CST.


