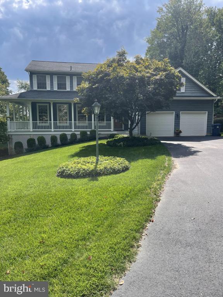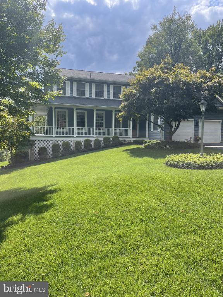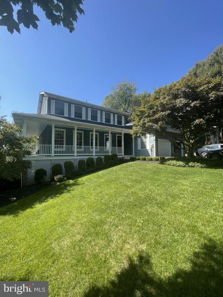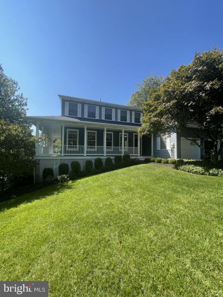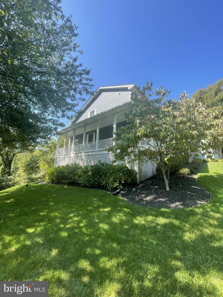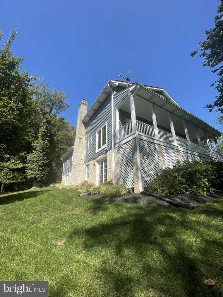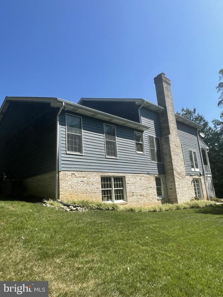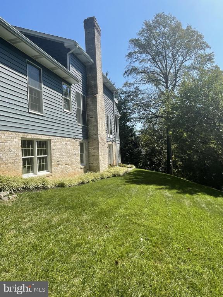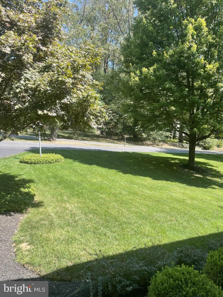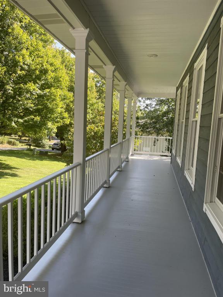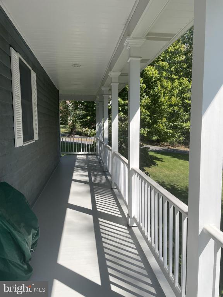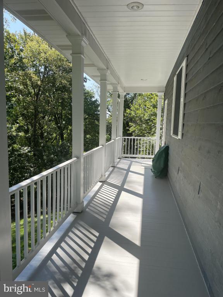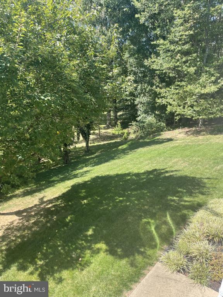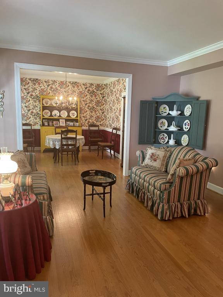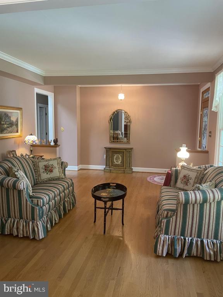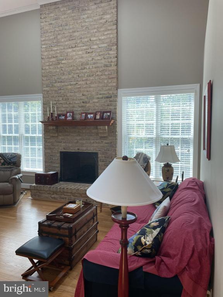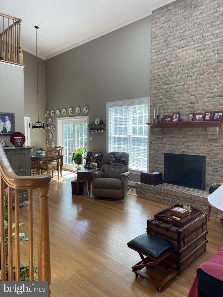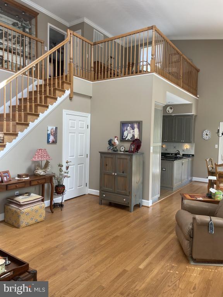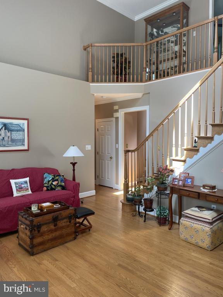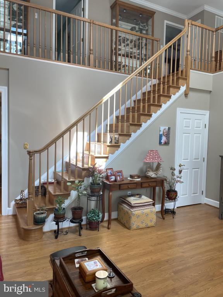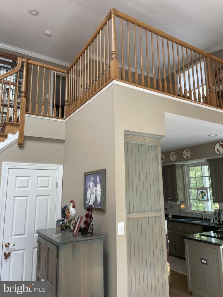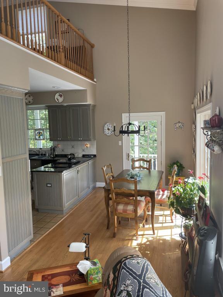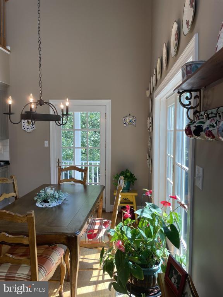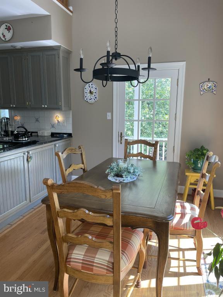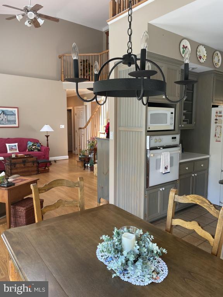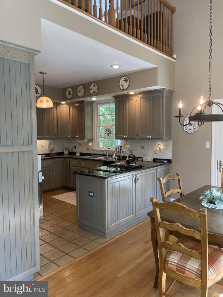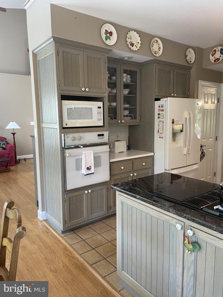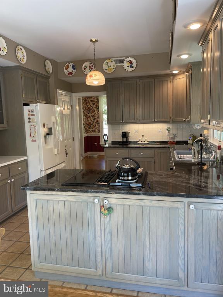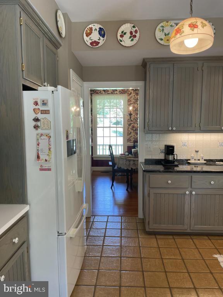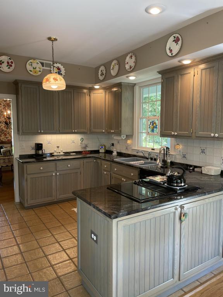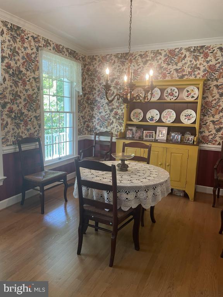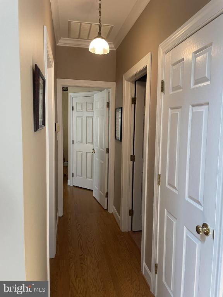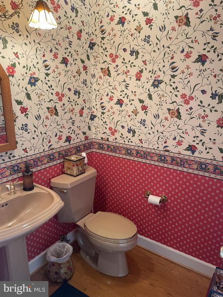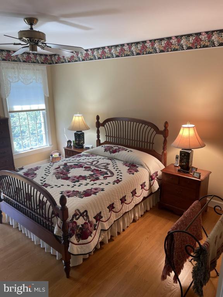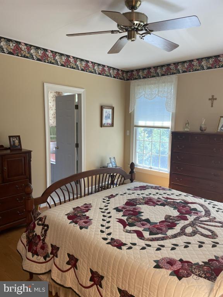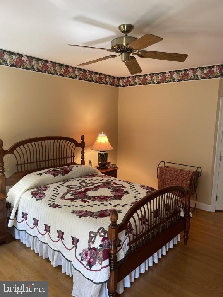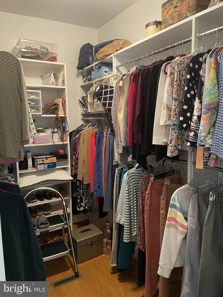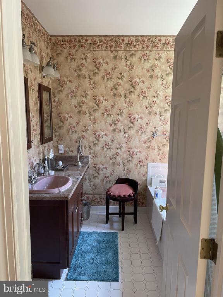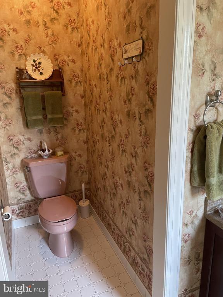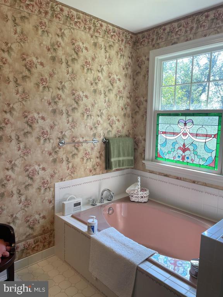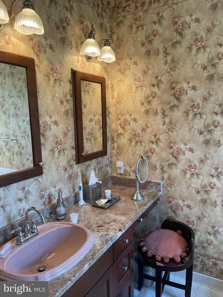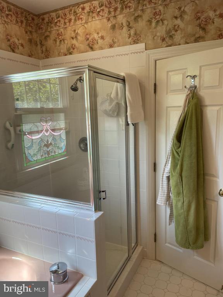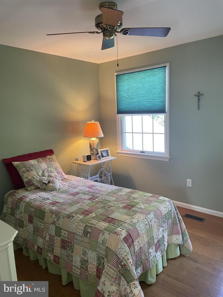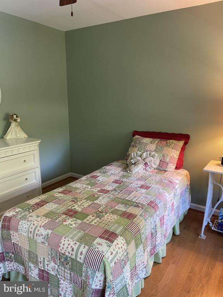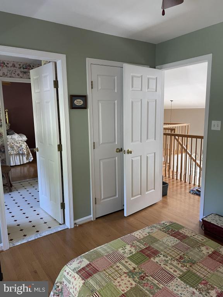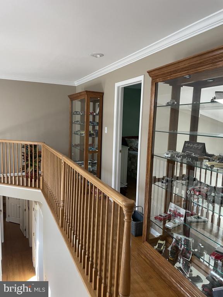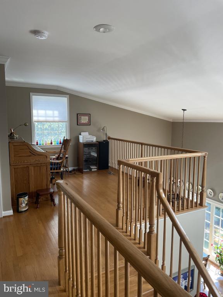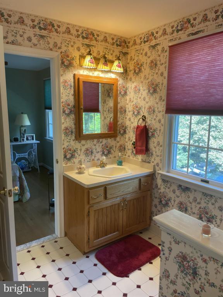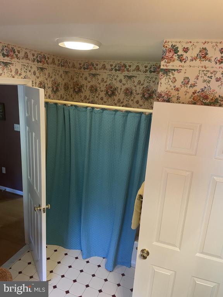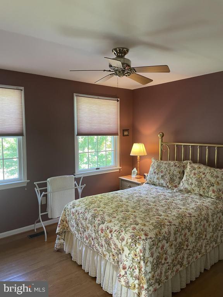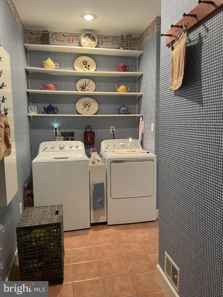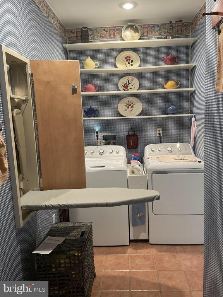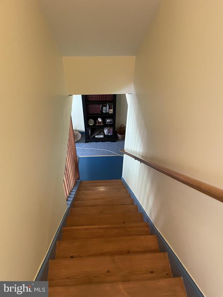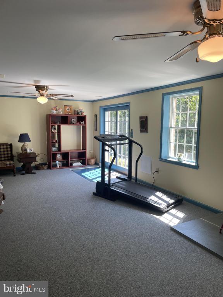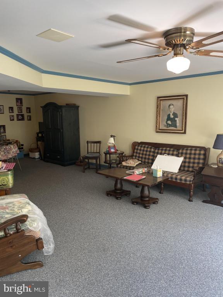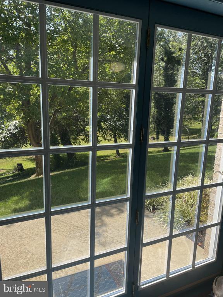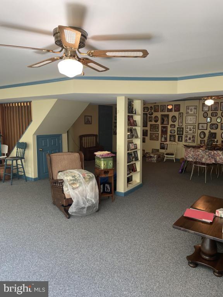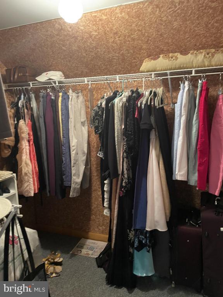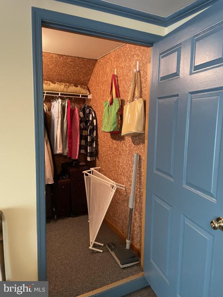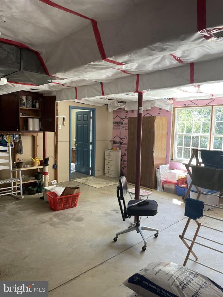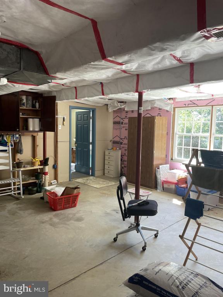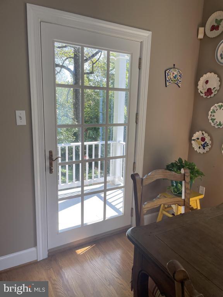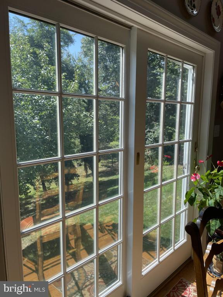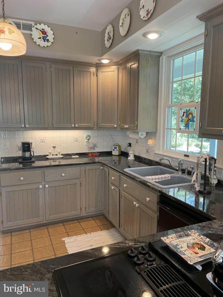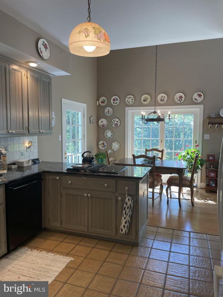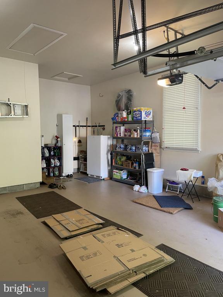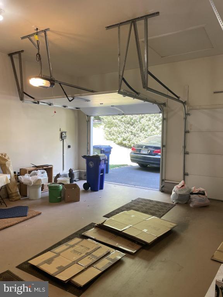Find us on...
Dashboard
- 3 Beds
- 2½ Baths
- 2,808 Sqft
- .55 Acres
5597 Sedwick Ct
This gorgeous, meticulously kept 1992 cottage-style 2 story boasts a wrap around porch and cedar plank siding on a walkout lot in the Ausherman community of Eastview. Nearby to (but not part of) Frederick, MD so no municipal taxes! 3 bedrooms, 2 baths with a master bedroom conveniently located on the main floor. Enter from a wrap around porch into the parlor / living room. Ahead is the spacious 2 story family room which is appointed with 2 large skylights and windows that provide lots of cheerful light. The gas fireplace is enclosed in a stunning 2 story brick chimney. Look up toward the staircase and you'll see the impressive second story loft. Continue toward the light and airy breakfast area that has French door direct access to the side wrap around porch. Also, a currently sealed sliding French door could open to a future construction back deck or balcony. To your left is the kitchen which has granite countertops, Jenn Air wall oven and vented -to-outside island range and indoor grill. Past the kitchen, a dining room in the front of the house completes the living area space. Also on the main floor are the master bedroom and bath which receive the morning and afternoon sun. A large walk-in closet is featured. The master bath has both a walk-in shower and large soaking tub, sit-down vanity as well as a decorative stained glass window insert. The loft-style second floor provides impressive balcony views of both the family room and breakfast area. There is a future bonus room construction option. The two bedrooms open to a Jack & Jill bath. The basement runs the full foootprint of the home. The finished part is complete with French door walkout, oversized windows, HVAC registers, Vermont Castings gas stove, crown moldings and cedar closet. The unfinished part of the basement is great for storage as well as the location of the hi efficiency HVAC system, full Culligan Water treatment equipment and automatic underground lawn sprinkler control center. Hardwood floors are throughout with tiled kitchen and laundry. The insulated and drywalled garage is complete with two brand new Genie garage door openers. Certainteed roof is replaced and within warranty. Eastview Community Center Inc (ECCI) is an optional civic association with a lakeside clubhouse that has VOLUNTARY membership. It is OPTIONAL at only $100 per year, but NO MANDATORY HOA!
Essential Information
- MLS® #MDFR2071272
- Price$649,000
- Bedrooms3
- Bathrooms2.50
- Full Baths2
- Half Baths1
- Square Footage2,808
- Acres0.55
- Year Built1992
- TypeResidential
- Sub-TypeDetached
- StyleTraditional
- StatusActive
Community Information
- Address5597 Sedwick Ct
- SubdivisionEASTVIEW
- CityFREDERICK
- CountyFREDERICK-MD
- StateMD
- Zip Code21702
Amenities
- ParkingPaved Parking
- # of Garages2
- GaragesBuilt In, Garage Door Opener
Amenities
Pantry, Formal/Separate Dining Room, Master Bath(s), Stain/Lead Glass, Upgraded Countertops, Water Treat System, Cedar Closet(s), Walk-in Closet(s), CeilngFan(s), Carpet, Entry Lvl BR
Utilities
Phone Available, Cable TV Available, Cable TV, Electric Available, Propane
Interior
- Interior FeaturesFloor Plan-Traditional
- CoolingCentral A/C
- Has BasementYes
- FireplaceYes
- # of Fireplaces1
- # of Stories2
- Stories2 Story
Appliances
Exhaust Fan, Microwave, Oven/Range-Gas, Refrigerator, Oven-Self Cleaning, Oven-Wall, Washer, Built-In Range, Dryer-front loading, Humidifier, Water Conditioner, Water Heater, Dryer - Gas, Indoor Grill, Cooktop, ENERGY STAR Dishwasher, ENERGY STAR Clothes Washer
Heating
Energy Star Heating System, Humidifier, Programmable Thermostat, Forced Air
Basement
Daylight, Full, Drain, Rear Entrance, Windows, Full, Heated, Walkout Level, Partially Finished, Interior Access
Fireplaces
Brick, Gas/Propane, Insert, Screen, Fireplace - Glass Doors
Exterior
- FoundationSlab
Exterior
Frame, Brick and Siding, Cedar Siding, Brick Veneer
Exterior Features
Flood Lights, Street Lights, Lawn Sprinkler
Windows
Energy Efficient, Insulated, Screens, Vinyl Clad
Roof
Asphalt, Fiberglass, Architectural Shingle
School Information
- ElementaryWAVERLEY
- MiddleMONOCACY
- HighGOVERNOR THOMAS JOHNSON
District
FREDERICK COUNTY PUBLIC SCHOOLS
Additional Information
- Date ListedSeptember 30th, 2025
- Days on Market37
- ZoningRESIDENTIAL
Listing Details
- OfficeContinental Real Estate Group
- Office Contact8779965728
 © 2020 BRIGHT, All Rights Reserved. Information deemed reliable but not guaranteed. The data relating to real estate for sale on this website appears in part through the BRIGHT Internet Data Exchange program, a voluntary cooperative exchange of property listing data between licensed real estate brokerage firms in which Coldwell Banker Residential Realty participates, and is provided by BRIGHT through a licensing agreement. Real estate listings held by brokerage firms other than Coldwell Banker Residential Realty are marked with the IDX logo and detailed information about each listing includes the name of the listing broker.The information provided by this website is for the personal, non-commercial use of consumers and may not be used for any purpose other than to identify prospective properties consumers may be interested in purchasing. Some properties which appear for sale on this website may no longer be available because they are under contract, have Closed or are no longer being offered for sale. Some real estate firms do not participate in IDX and their listings do not appear on this website. Some properties listed with participating firms do not appear on this website at the request of the seller.
© 2020 BRIGHT, All Rights Reserved. Information deemed reliable but not guaranteed. The data relating to real estate for sale on this website appears in part through the BRIGHT Internet Data Exchange program, a voluntary cooperative exchange of property listing data between licensed real estate brokerage firms in which Coldwell Banker Residential Realty participates, and is provided by BRIGHT through a licensing agreement. Real estate listings held by brokerage firms other than Coldwell Banker Residential Realty are marked with the IDX logo and detailed information about each listing includes the name of the listing broker.The information provided by this website is for the personal, non-commercial use of consumers and may not be used for any purpose other than to identify prospective properties consumers may be interested in purchasing. Some properties which appear for sale on this website may no longer be available because they are under contract, have Closed or are no longer being offered for sale. Some real estate firms do not participate in IDX and their listings do not appear on this website. Some properties listed with participating firms do not appear on this website at the request of the seller.
Listing information last updated on November 5th, 2025 at 7:00am CST.


