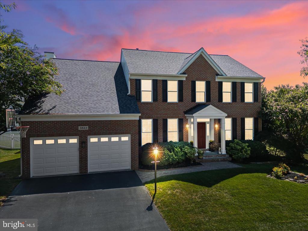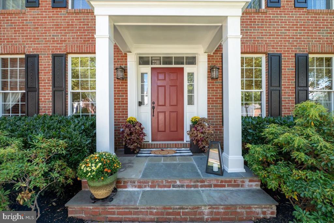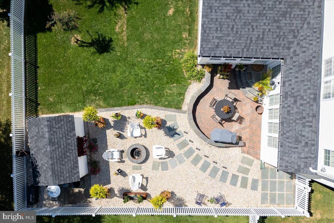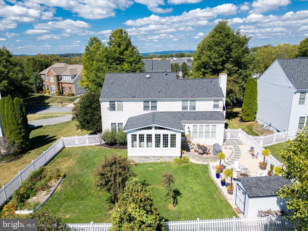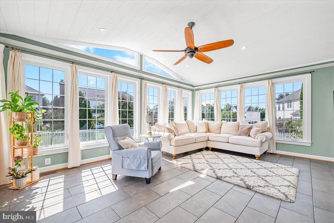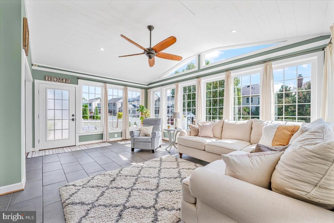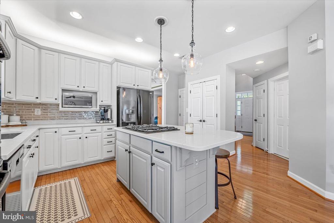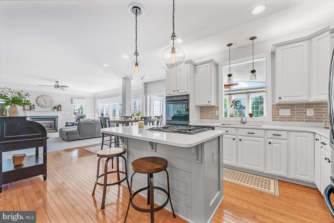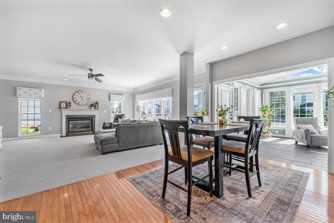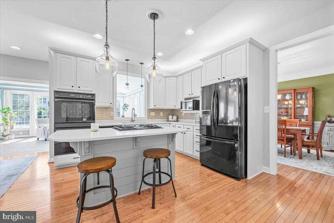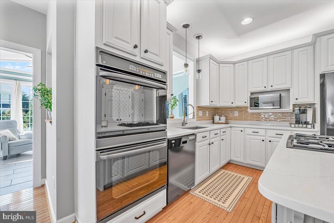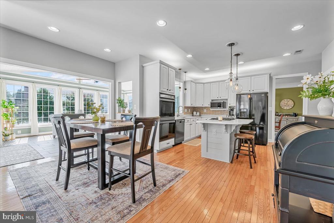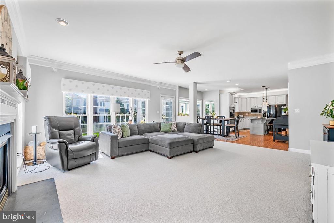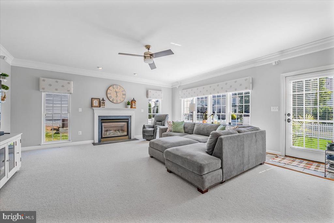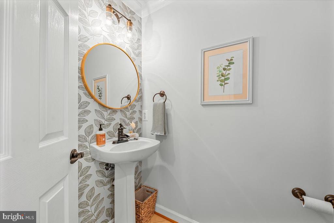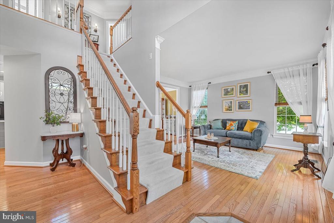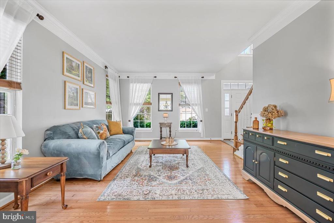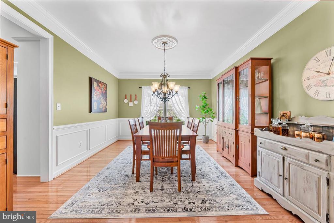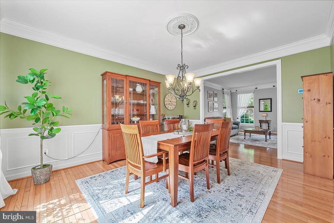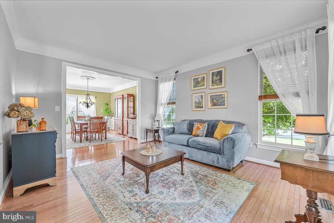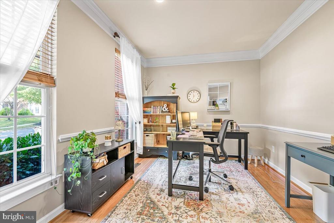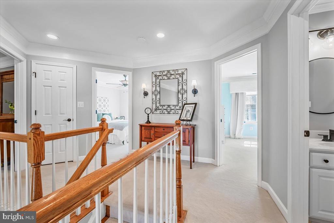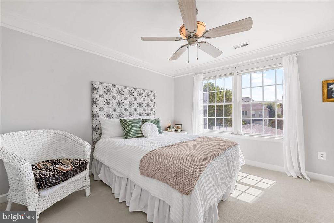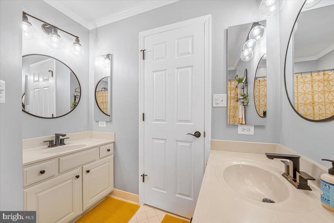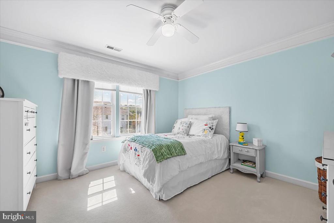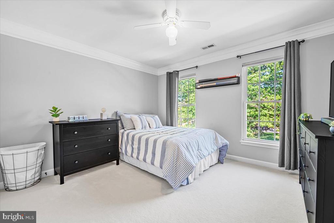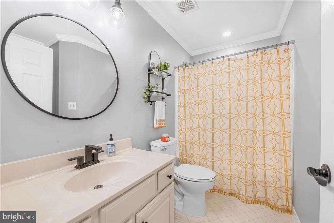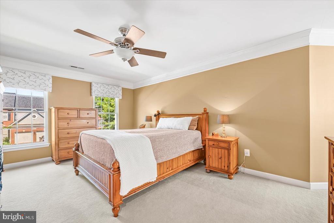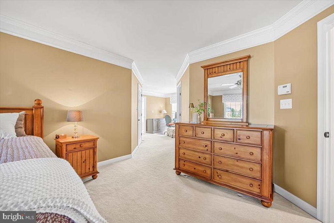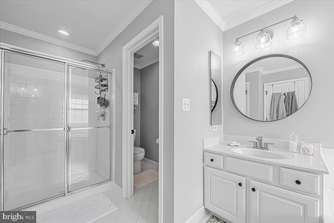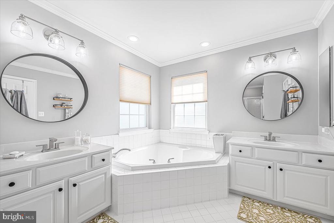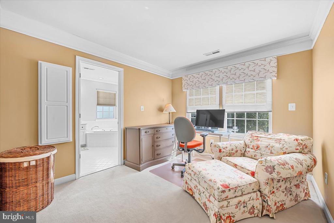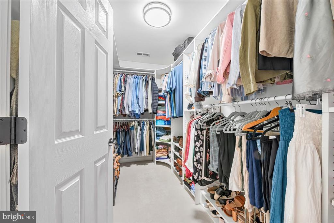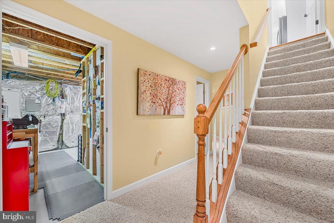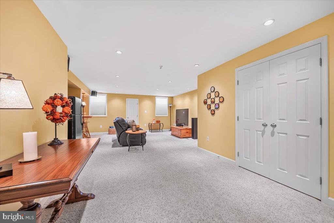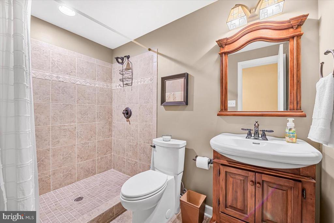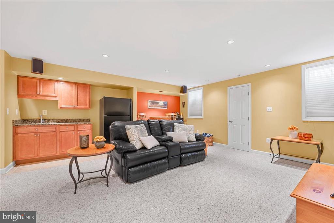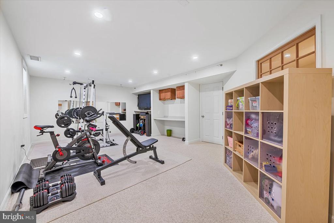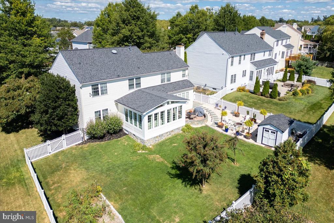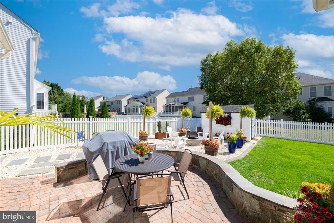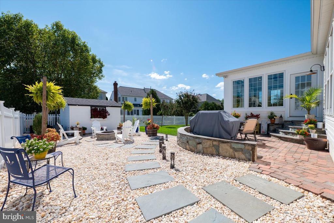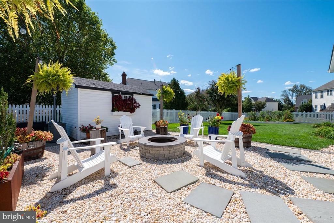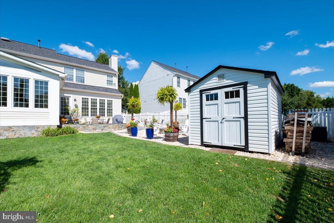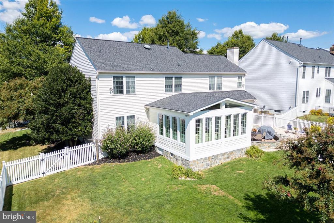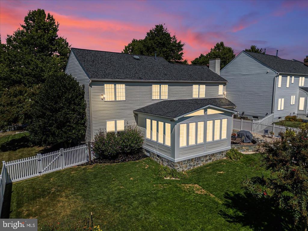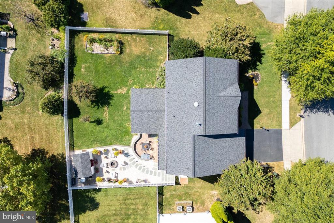Find us on...
Dashboard
- 4 Beds
- 3½ Baths
- 3,296 Sqft
- .23 Acres
3843 Glasgow Way
Welcome to this stunning Winchester-built home located in the highly desirable Urbana school district. Offering over 3,296 square feet of above-grade living space, this residence perfectly combines thoughtful updates, timeless design, and modern convenience. With 4 spacious bedrooms, 3.5 bathrooms, and an array of upgrades, it’s the ideal home for both everyday living and entertaining. From the moment you arrive, you’ll be impressed by the home’s curb appeal and attention to detail. Step inside to a dramatic two-story foyer that sets the tone for the open and inviting floor plan. The main level features generous living and dining spaces, a cozy fireplace, and an abundance of natural light. The expansive sunroom (which has radiant floor heating) and access to the patio create a seamless connection to the outdoors, where a fenced-in backyard (2021) offers both privacy and a perfect place for gatherings, play, or relaxation. The heart of the home is the renovated kitchen (2020), designed with style and functionality in mind. Boasting modern finishes, upgraded cabinetry and ample counter space, it flows effortlessly into the living area, making it the perfect spot to host family and friends. Upstairs, the luxurious primary suite is a true retreat, featuring two oversized walk-in closets, a soaking tub, and a larger shower with built-in bench. Three additional bedrooms and well-appointed bathrooms provide plenty of space for family, guests, or a home office. Practical updates add to the home’s value and comfort, including a new roof (2022), shed (2021), and a 2-foot garage extension with insulated doors—ideal for storage or extra workspace. Situated just minutes from shopping, dining, and everyday conveniences, this home offers the perfect blend of peaceful suburban living with easy access to everything you need. With its thoughtful renovations, functional upgrades, and unbeatable location, this beautiful home is move-in ready and waiting to welcome its new owners.
Essential Information
- MLS® #MDFR2070058
- Price$915,000
- Bedrooms4
- Bathrooms3.50
- Full Baths3
- Half Baths1
- Square Footage3,296
- Acres0.23
- Year Built2001
- TypeResidential
- Sub-TypeDetached
- StyleTraditional
- StatusActive Under Contract
Community Information
- Address3843 Glasgow Way
- SubdivisionURBANA HIGHLANDS
- CityFREDERICK
- CountyFREDERICK-MD
- StateMD
- Zip Code21704
Amenities
- # of Garages2
- Has PoolYes
Amenities
Soaking Tub, Bathroom - Walk-In Shower, CeilngFan(s), Crown Molding, Pantry, Upgraded Countertops, Walk-in Closet(s), Wood Floors, Formal/Separate Dining Room, Recessed Lighting, Shades/Blinds, Carpet, Wainscotting
Garages
Garage Door Opener, Garage - Front Entry, Oversized
Interior
- Interior FeaturesFloor Plan-Open
- Heating90% Forced Air, Radiant
- CoolingCentral A/C, Ceiling Fan(s)
- Has BasementYes
- BasementPartially Finished
- FireplaceYes
- # of Fireplaces1
- FireplacesGas/Propane
- # of Stories3
- Stories3
Appliances
Cooktop, Dishwasher, Disposal, Dryer, Energy Star Appliances, Icemaker, Microwave, Oven-Self Cleaning, Oven-Double, Oven/Range-Gas, Refrigerator, Washer, Water Dispenser, Washer-front loading, Humidifier, Dryer-front loading
Exterior
- ExteriorVinyl Siding, Brick and Siding
- FoundationConcrete Perimeter
Exterior Features
Exterior Lighting, Flood Lights, Gutter System, Patio, Porch-enclosed, Vinyl Fence, Picket Fence
Windows
Energy Efficient, Double Hung, Vinyl Clad
School Information
District
FREDERICK COUNTY PUBLIC SCHOOLS
Additional Information
- Date ListedSeptember 11th, 2025
- Days on Market19
- ZoningPUD
Listing Details
- OfficeCharis Realty Group
- Office Contact(301) 831-5099
Price Change History for 3843 Glasgow Way, FREDERICK, MD (MLS® #MDFR2070058)
| Date | Details | Price | Change |
|---|---|---|---|
| Active Under Contract | – | – | |
| Active (from Coming Soon) | – | – |
 © 2020 BRIGHT, All Rights Reserved. Information deemed reliable but not guaranteed. The data relating to real estate for sale on this website appears in part through the BRIGHT Internet Data Exchange program, a voluntary cooperative exchange of property listing data between licensed real estate brokerage firms in which Coldwell Banker Residential Realty participates, and is provided by BRIGHT through a licensing agreement. Real estate listings held by brokerage firms other than Coldwell Banker Residential Realty are marked with the IDX logo and detailed information about each listing includes the name of the listing broker.The information provided by this website is for the personal, non-commercial use of consumers and may not be used for any purpose other than to identify prospective properties consumers may be interested in purchasing. Some properties which appear for sale on this website may no longer be available because they are under contract, have Closed or are no longer being offered for sale. Some real estate firms do not participate in IDX and their listings do not appear on this website. Some properties listed with participating firms do not appear on this website at the request of the seller.
© 2020 BRIGHT, All Rights Reserved. Information deemed reliable but not guaranteed. The data relating to real estate for sale on this website appears in part through the BRIGHT Internet Data Exchange program, a voluntary cooperative exchange of property listing data between licensed real estate brokerage firms in which Coldwell Banker Residential Realty participates, and is provided by BRIGHT through a licensing agreement. Real estate listings held by brokerage firms other than Coldwell Banker Residential Realty are marked with the IDX logo and detailed information about each listing includes the name of the listing broker.The information provided by this website is for the personal, non-commercial use of consumers and may not be used for any purpose other than to identify prospective properties consumers may be interested in purchasing. Some properties which appear for sale on this website may no longer be available because they are under contract, have Closed or are no longer being offered for sale. Some real estate firms do not participate in IDX and their listings do not appear on this website. Some properties listed with participating firms do not appear on this website at the request of the seller.
Listing information last updated on November 6th, 2025 at 5:30am CST.


