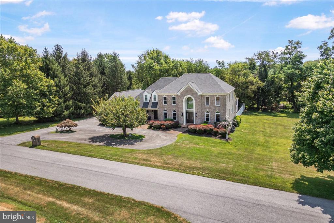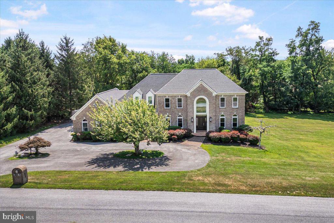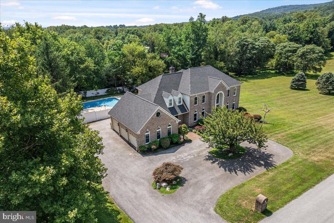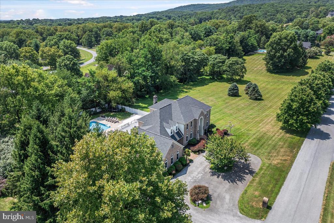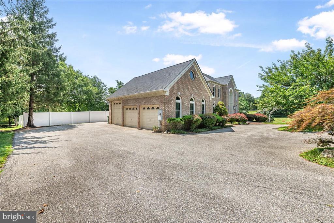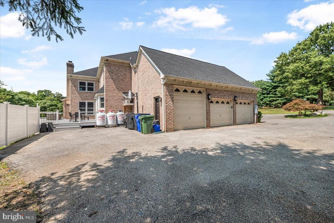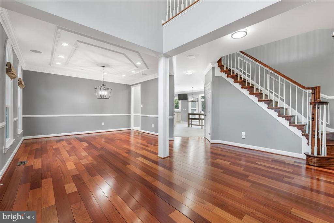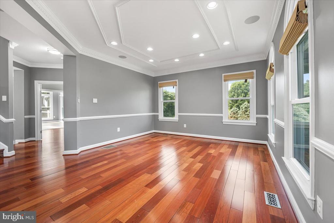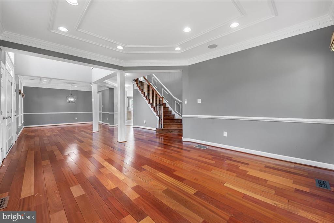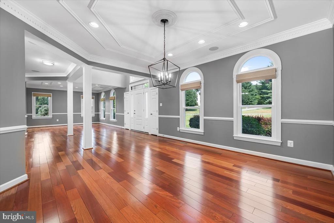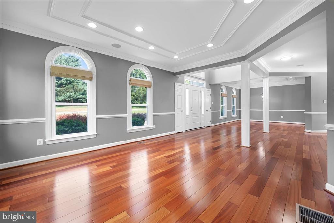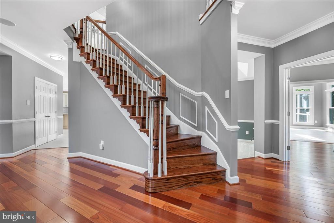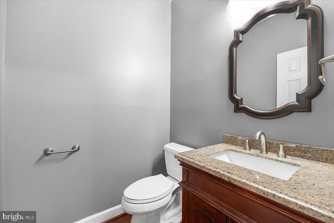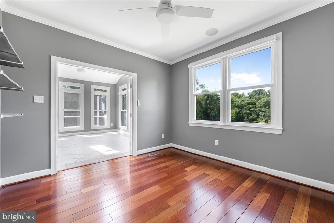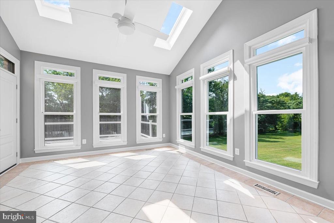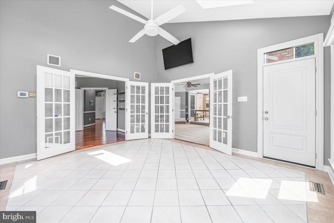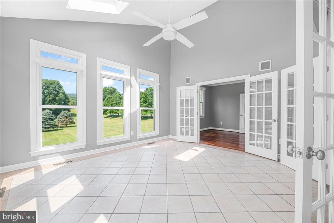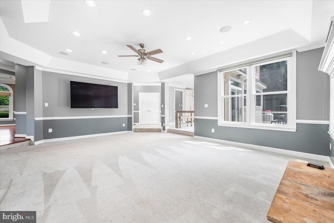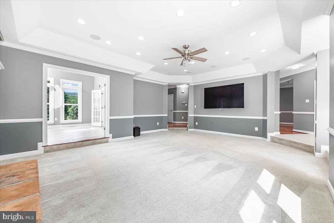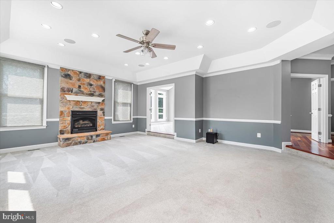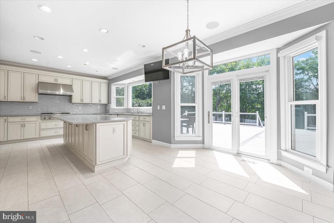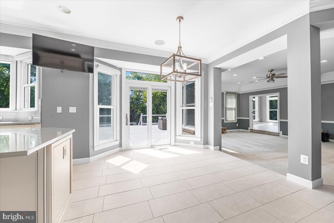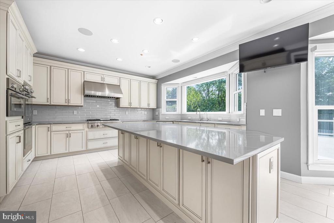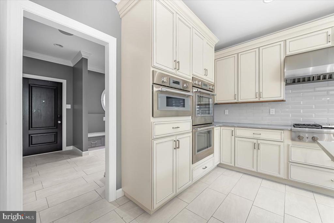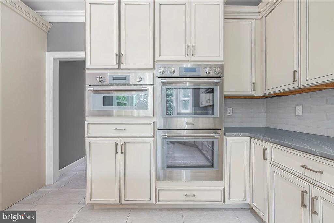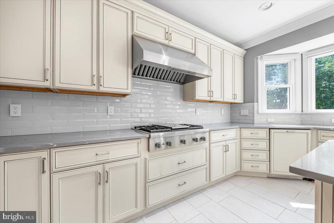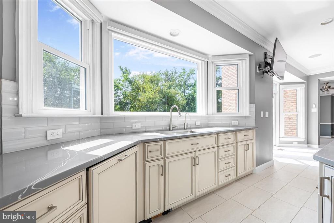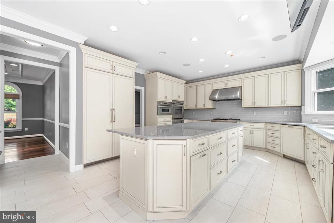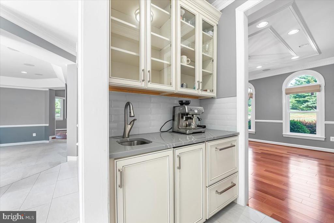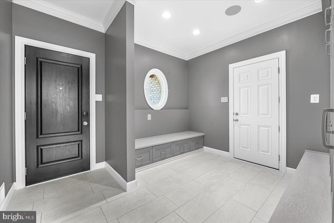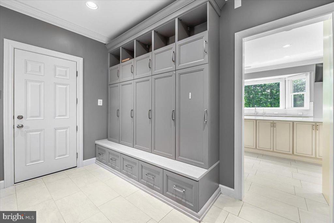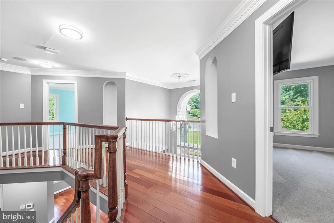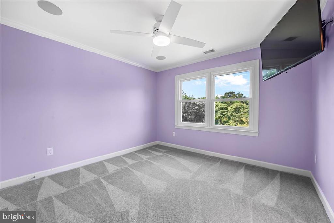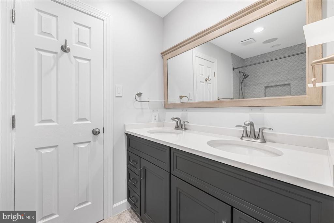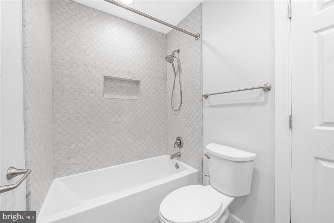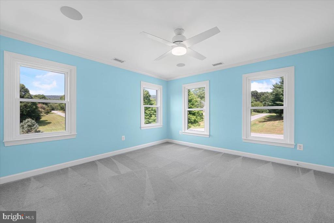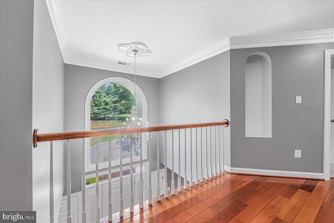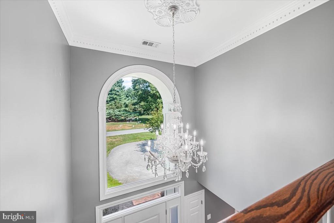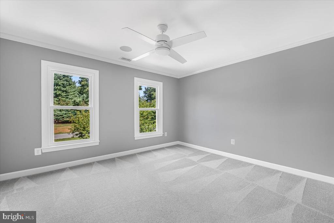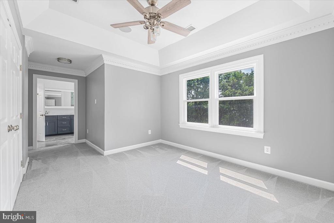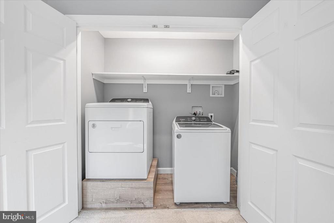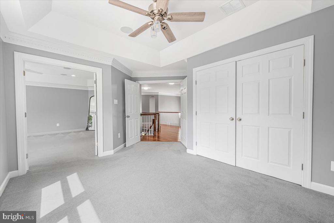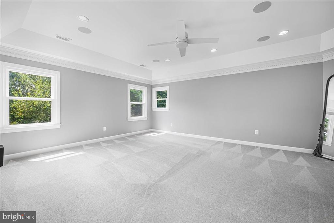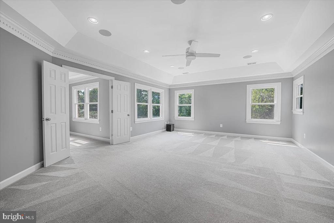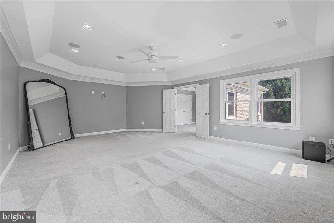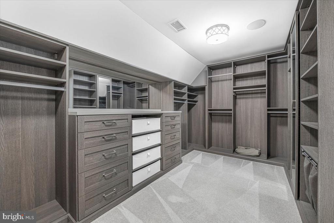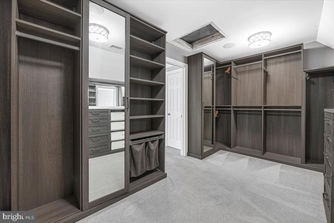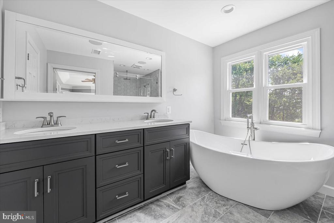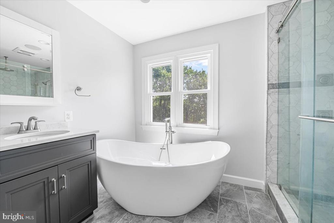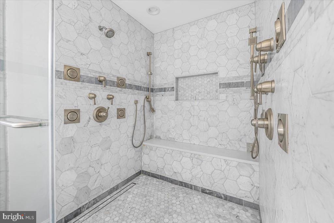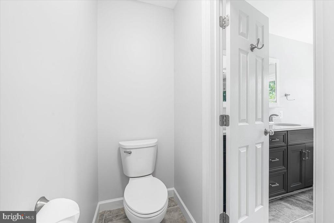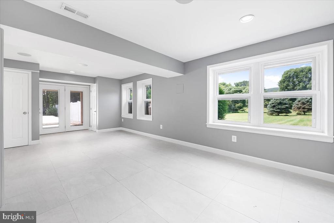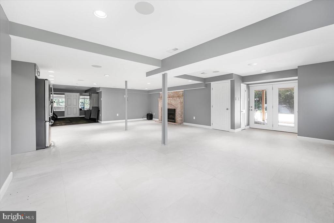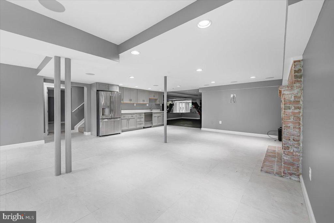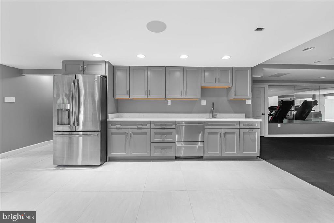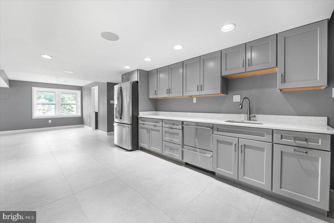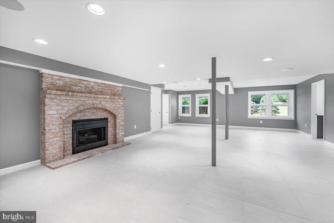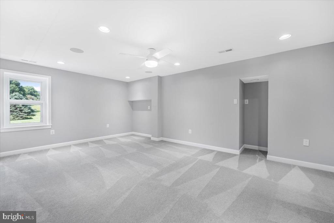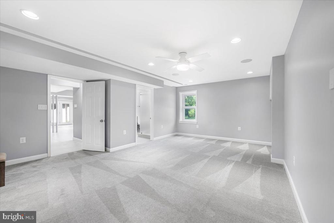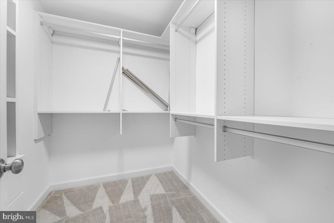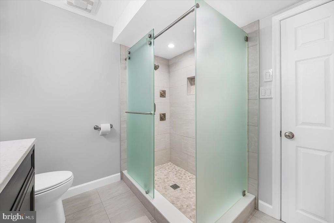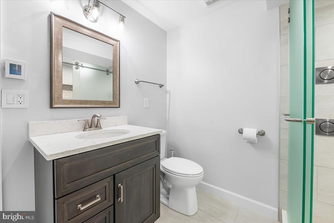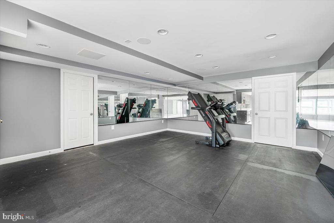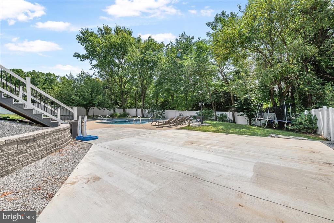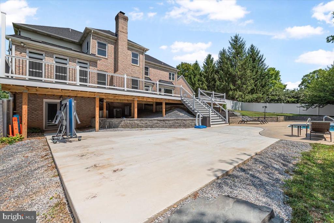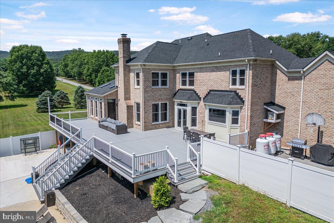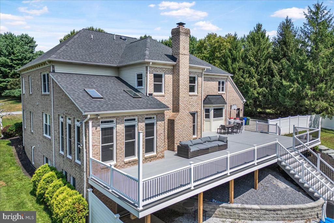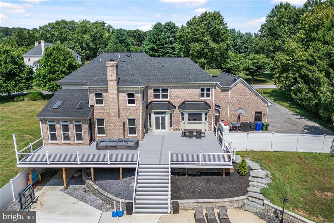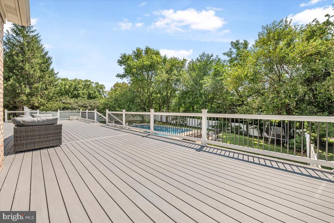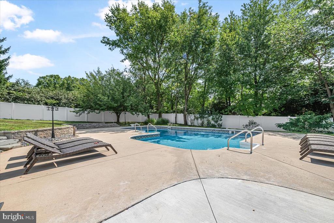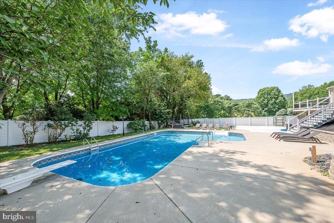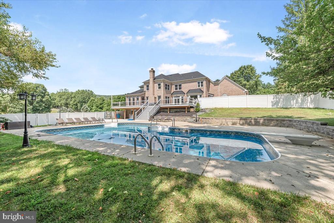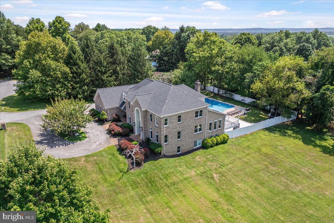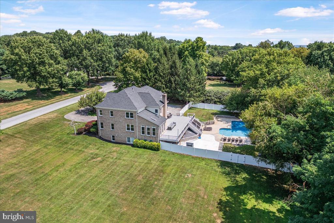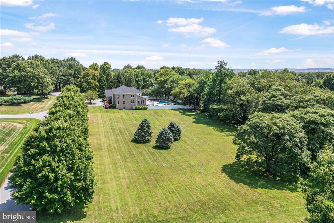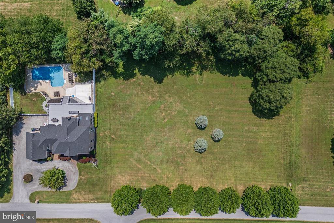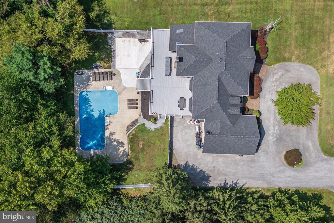Find us on...
Dashboard
- 5 Beds
- 4½ Baths
- 4,133 Sqft
- 1.79 Acres
6603 Babak Dr
Welcome to this exceptional luxury residence, where smart home living meets timeless design. Situated on 1.79 acres, this stunning home offers over-the-top features, top-tier finishes, and every convenience you could imagine. Step into the chef’s dream kitchen featuring Thermador appliances, including a smart oven with 4 gas burners, double oven, two dishwashers, a smart sink, and an expansive walk-in pantry. The adjacent mudroom is thoughtfully designed with 5 custom California Closet lockers, a bench with storage drawers, and heated floors. Enjoy whole-home Savant smart technology, including automatic smart blinds on the main level and built-in surround sound throughout. The main level also showcases Brazilian cherry hardwoods and high-end ProVia windows and doors with a transferable warranty for peace of mind. The primary suite is its own private retreat, entered through a dedicated foyer with a private laundry area. The luxurious en-suite bath features heated floors, a rain shower with body sprayers, a soaking tub, double vanity, and a large walk-in California Closet. Upstairs, you’ll find three additional bedrooms, one with a private en-suite, and two sharing a Jack-and-Jill bath, each finished with custom California Closets. The fully finished walk-out basement offers in-law suite potential with a bedroom and walk-in closet, a full bath, kitchen, living area, home office, workout space, and ample storage, all with heated floors and direct access to the pool level. Outside, entertain in style with an in-ground pool, oversized deck, and patio area perfect for summer gatherings. The three-car garage includes a private sauna, completing this extraordinary property. This home is the perfect blend of luxury, technology, and thoughtful design—inside and out.
Essential Information
- MLS® #MDFR2068740
- Price$1,390,000
- Bedrooms5
- Bathrooms4.50
- Full Baths4
- Half Baths1
- Square Footage4,133
- Acres1.79
- Year Built1998
- TypeResidential
- Sub-TypeDetached
- StyleColonial
- StatusActive
Community Information
- Address6603 Babak Dr
- SubdivisionHIGHMEADOWS
- CityFREDERICK
- CountyFREDERICK-MD
- StateMD
- Zip Code21702
Amenities
- UtilitiesPropane
- # of Garages3
- Has PoolYes
- PoolPool (In-Ground)
Amenities
Bar, Carpet, CeilngFan(s), Chair Railing, Crown Molding, Formal/Separate Dining Room, Master Bath(s), Pantry, Recessed Lighting, Upgraded Countertops, Walk-in Closet(s), Wet Bar/Bar, Wood Floors
Garages
Garage - Side Entry, Garage Door Opener, Inside Access
Interior
- Interior FeaturesFloor Plan-Open
- HeatingHeat Pump(s)
- CoolingCentral A/C, Ceiling Fan(s)
- Has BasementYes
- FireplaceYes
- # of Fireplaces1
- # of Stories3
- Stories3
Appliances
Built-In Microwave, Built-In Range, Cooktop-Down Draft, Dishwasher, Disposal, Dryer, Exhaust Fan, Extra Refrg/Frz, Icemaker, Microwave, Oven-Wall, Refrigerator, Washer, Water Heater
Basement
Daylight, Partial, Fully Finished, Heated, Interior Access, Outside Entrance, Rear Entrance, Shelving, Walkout Level, Windows
Fireplaces
Gas/Propane, Mantel(s), Fireplace - Glass Doors
Exterior
- FoundationOther
Exterior Features
Deck(s), Patio, Porch(es), Fenced-Partially, Fenced-Rear, Vinyl Fence, Pool (In-Ground)
Lot Description
Cul-de-sac, Landscaping, Level, SideYard(s)
School Information
District
FREDERICK COUNTY PUBLIC SCHOOLS
Additional Information
- Date ListedAugust 11th, 2025
- Days on Market86
- ZoningRESIDENTIAL
Listing Details
- OfficeCharis Realty Group
- Office Contact(301) 831-5099
Price Change History for 6603 Babak Dr, FREDERICK, MD (MLS® #MDFR2068740)
| Date | Details | Price | Change |
|---|---|---|---|
| Price Reduced | $1,390,000 | $109,000 (7.27%) | |
| Price Reduced (from $1,549,000) | $1,499,000 | $50,000 (3.23%) |
 © 2020 BRIGHT, All Rights Reserved. Information deemed reliable but not guaranteed. The data relating to real estate for sale on this website appears in part through the BRIGHT Internet Data Exchange program, a voluntary cooperative exchange of property listing data between licensed real estate brokerage firms in which Coldwell Banker Residential Realty participates, and is provided by BRIGHT through a licensing agreement. Real estate listings held by brokerage firms other than Coldwell Banker Residential Realty are marked with the IDX logo and detailed information about each listing includes the name of the listing broker.The information provided by this website is for the personal, non-commercial use of consumers and may not be used for any purpose other than to identify prospective properties consumers may be interested in purchasing. Some properties which appear for sale on this website may no longer be available because they are under contract, have Closed or are no longer being offered for sale. Some real estate firms do not participate in IDX and their listings do not appear on this website. Some properties listed with participating firms do not appear on this website at the request of the seller.
© 2020 BRIGHT, All Rights Reserved. Information deemed reliable but not guaranteed. The data relating to real estate for sale on this website appears in part through the BRIGHT Internet Data Exchange program, a voluntary cooperative exchange of property listing data between licensed real estate brokerage firms in which Coldwell Banker Residential Realty participates, and is provided by BRIGHT through a licensing agreement. Real estate listings held by brokerage firms other than Coldwell Banker Residential Realty are marked with the IDX logo and detailed information about each listing includes the name of the listing broker.The information provided by this website is for the personal, non-commercial use of consumers and may not be used for any purpose other than to identify prospective properties consumers may be interested in purchasing. Some properties which appear for sale on this website may no longer be available because they are under contract, have Closed or are no longer being offered for sale. Some real estate firms do not participate in IDX and their listings do not appear on this website. Some properties listed with participating firms do not appear on this website at the request of the seller.
Listing information last updated on November 4th, 2025 at 3:32pm CST.


