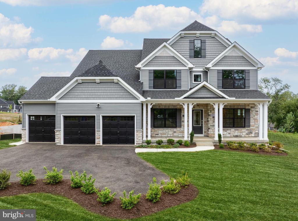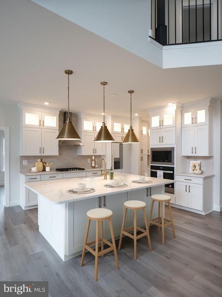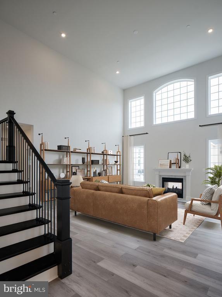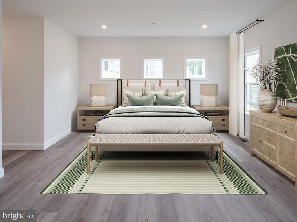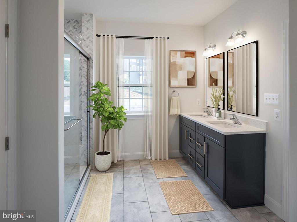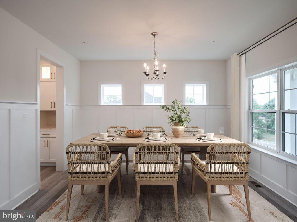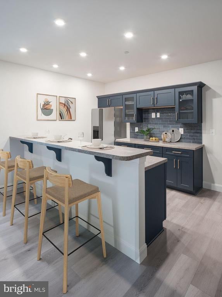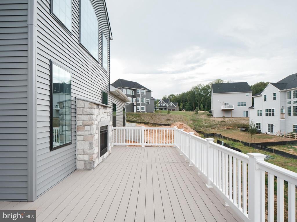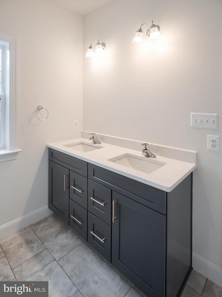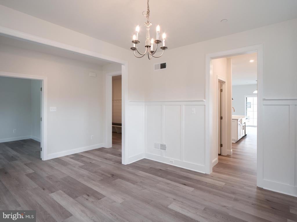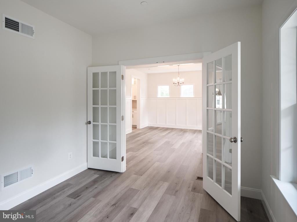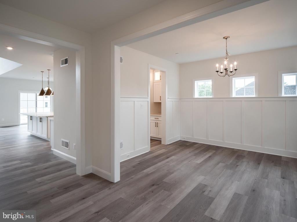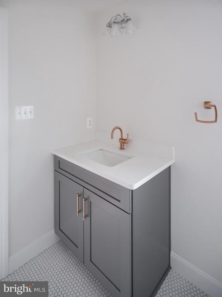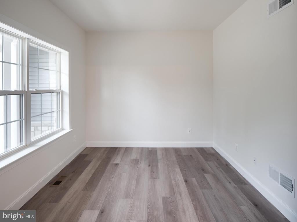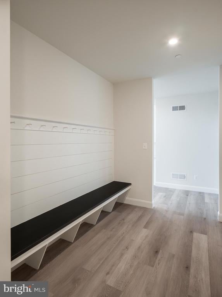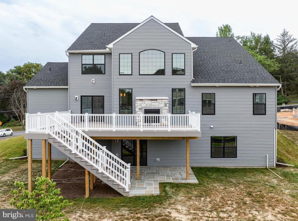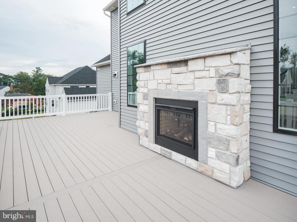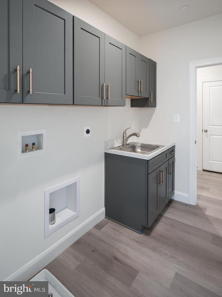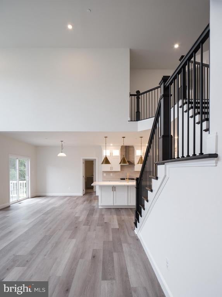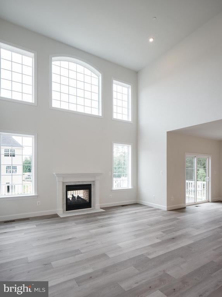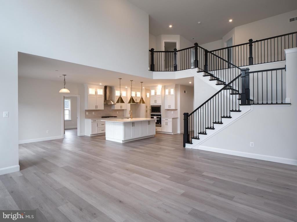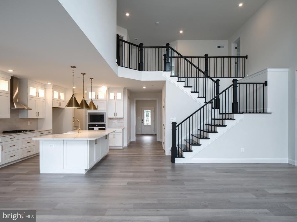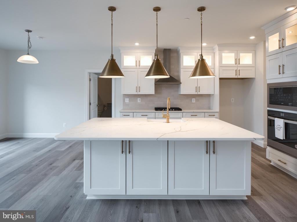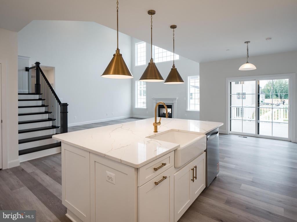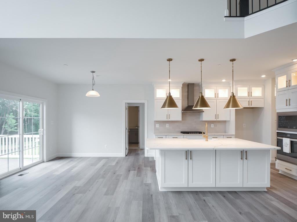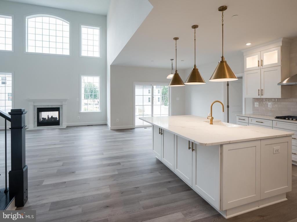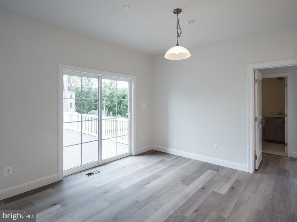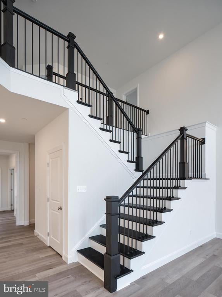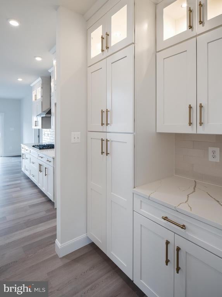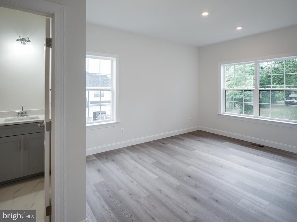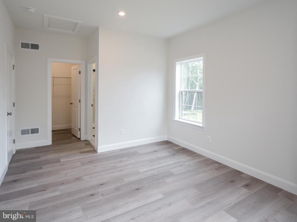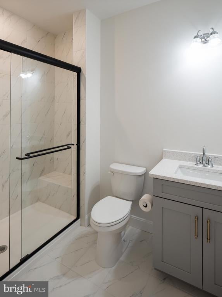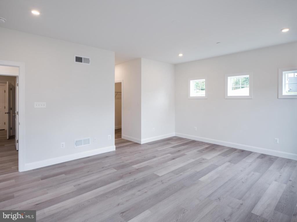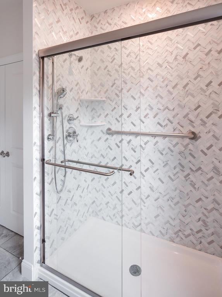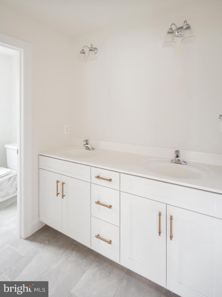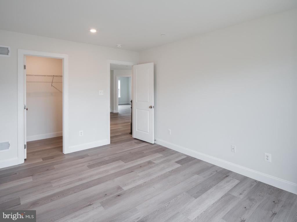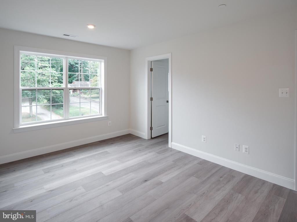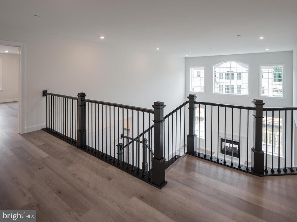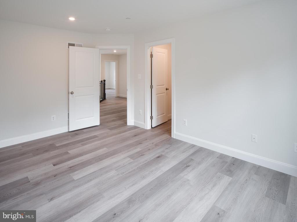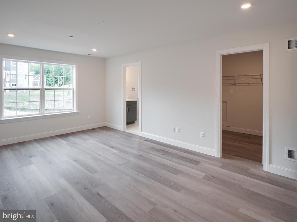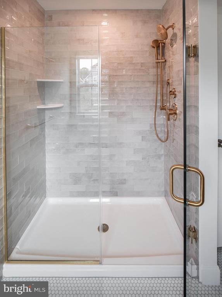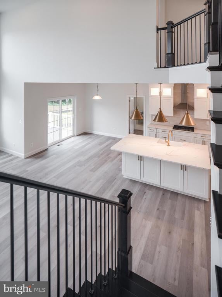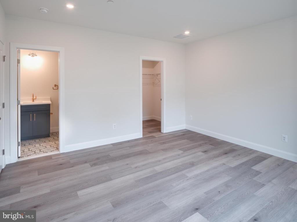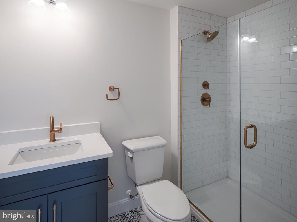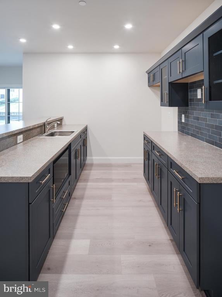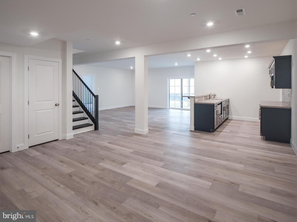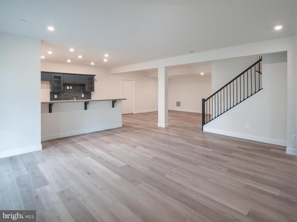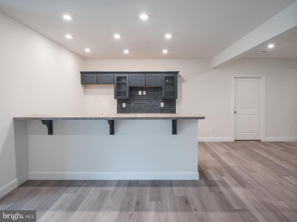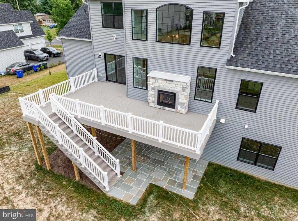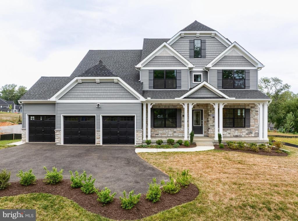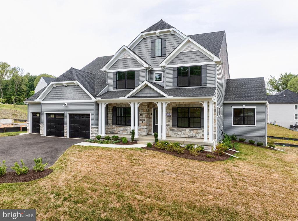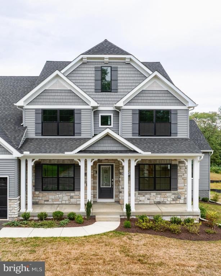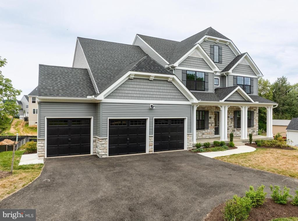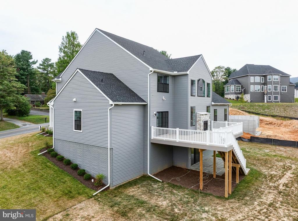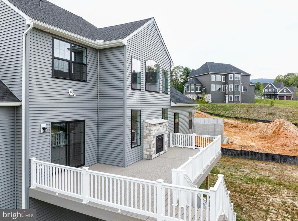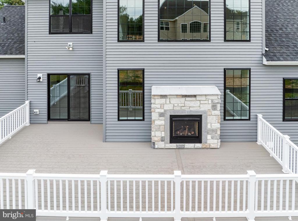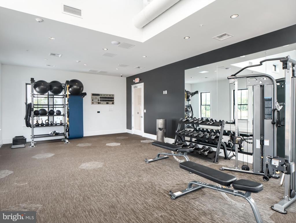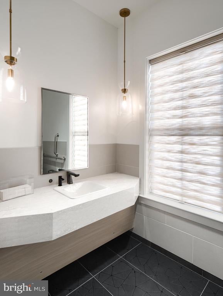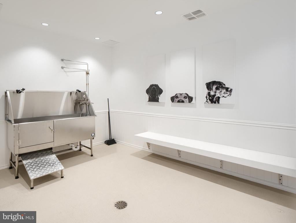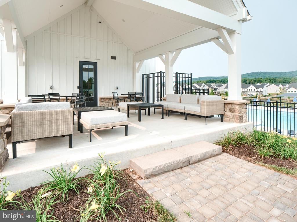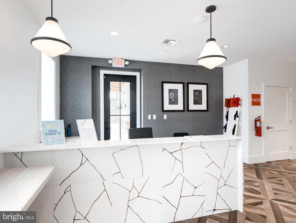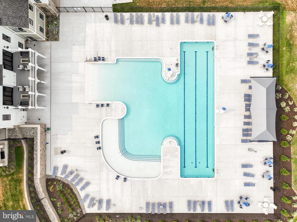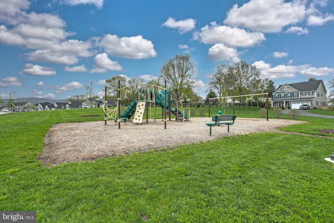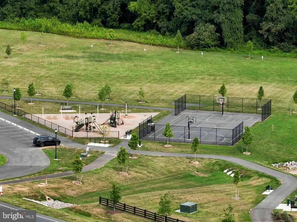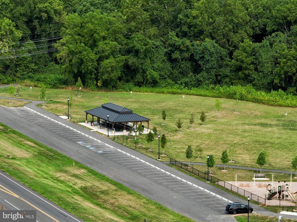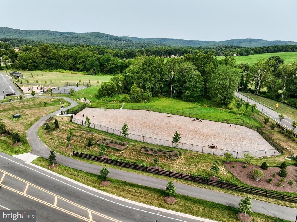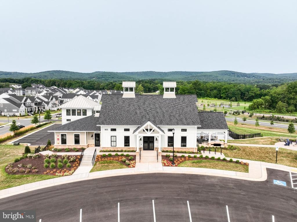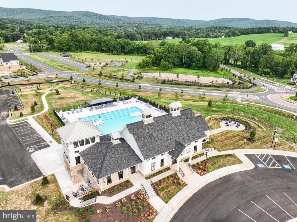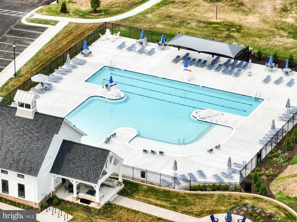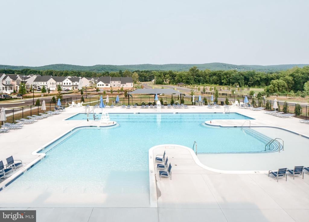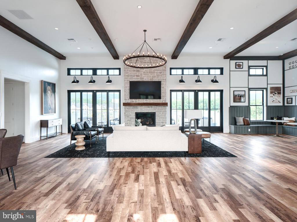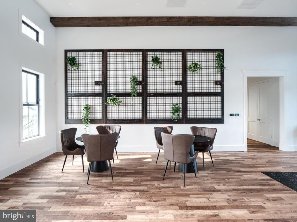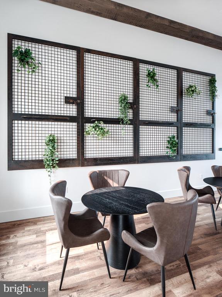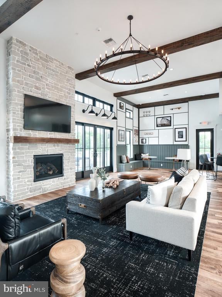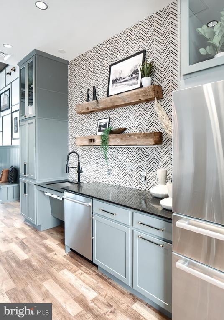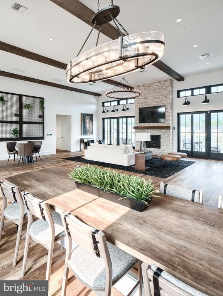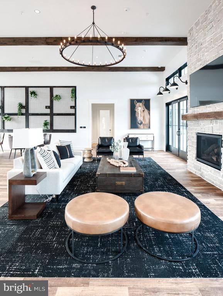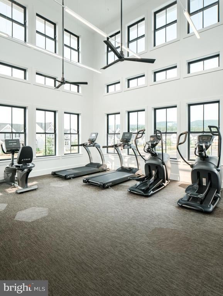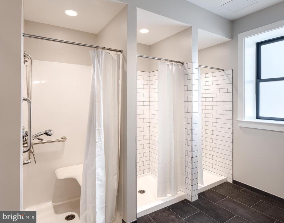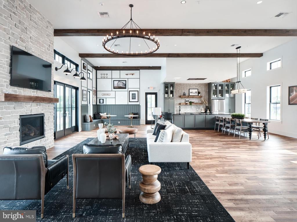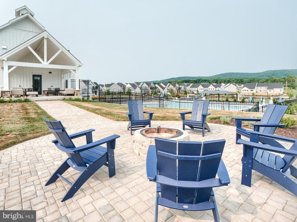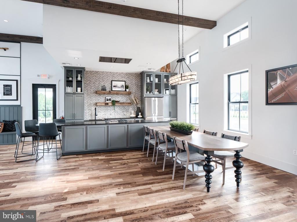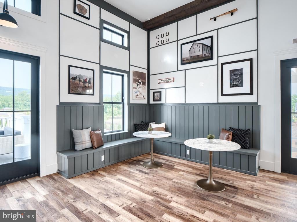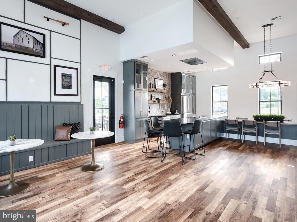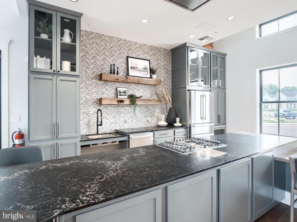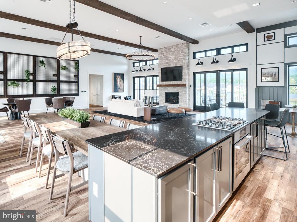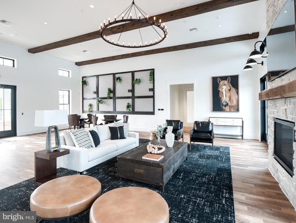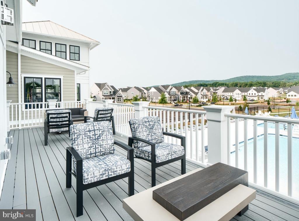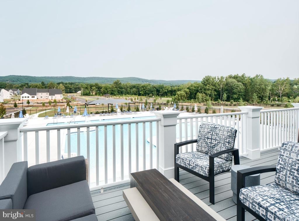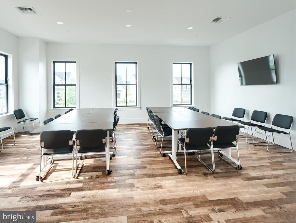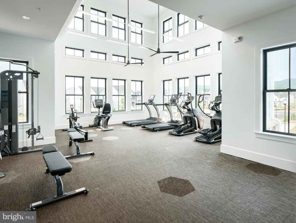Find us on...
Dashboard
- 7 Beds
- 5½ Baths
- 5,603 Sqft
- .35 Acres
8528 Rocky Springs Rd
Step into the Nottingham Vintage, where timeless elegance meets modern comfort. A private Study and formal Dining Room frame the foyer, setting the tone for the thoughtful design found throughout. At the heart of the home, a soaring 2-story Family Room is flooded with natural light from a wall of windows and warmed by a 2-way fireplace shared with the composite deck just beyond. The open Kitchen is a chef’s dream, boasting quartz countertops, a full-height tile backsplash, extended cabinetry, and a gas range, with the adjoining Breakfast Area perfect for casual meals. Just off the Kitchen, a private bedroom with ensuite bath and walk-in closet offers the ideal guest retreat. The first-floor Owner’s Suite is a true haven, featuring two walk-in closets and a spa-inspired bath with quartz countertops, tiled shower and flooring, double vanity, and a private water closet. Rich engineered plank flooring ties the first floor together, while a convenient Laundry Room, Powder Room, and 3-car Garage complete the main level. Upstairs, a private Guest Suite with full bath joins 3 additional bedrooms and a shared family bath, giving everyone their own space. The finished Basement extends the home’s versatility with a café area—complete with sink and space for a microwave and refrigerator—plus a bedroom with its own ensuite full bath. From its bright, open living spaces to its flexible private retreats, the Nottingham Vintage is designed for both grand entertaining and comfortable everyday living. Kellerton is a luxurious, equestrian-inspired community, nested near towns like Whittier, Cannon Bluff, and Clover Hill, and has tree-lined streets and a variety of home styles. Residents of Kellerton can enjoy the community’s many amenities including tot lots for the kids to play on, several athletic fields, walking trails, a dog park, and a beautiful award-winning clubhouse with an Olympic-sized pool! Residents get to enjoy all of this and more just by stepping out their front door. Kellerton offers a variety of customizable floorplans, each with over 10,000 structural and decorative customizations. Looking for more customization? Additional changes are available through our Design Time option. Your Designer will be with you every step of the way to help bring your vision to life. Our quality homes are backed with an industry-leading 20-year warranty structural warranty. Learn more about how Keystone Custom Homes are 80% more efficient than used homes and 50% more efficient than other new homes. Price shown includes all applicable incentives when using a Keystone Custom Homes preferred lender. Price subject to change without notice.
Essential Information
- MLS® #MDFR2068732
- Price$1,275,990
- Bedrooms7
- Bathrooms5.50
- Full Baths5
- Half Baths1
- Square Footage5,603
- Acres0.35
- Year Built2025
- TypeResidential
- Sub-TypeDetached
- StyleTraditional
- StatusActive
Community Information
- Address8528 Rocky Springs Rd
- SubdivisionKELLERTON
- CityFREDERICK
- CountyFREDERICK-MD
- StateMD
- Zip Code21702
Amenities
- # of Garages3
- Has PoolYes
Garages
Inside Access, Garage - Front Entry
Interior
- HeatingForced Air
- CoolingCentral A/C
- Has BasementYes
- FireplaceYes
- # of Fireplaces1
- FireplacesDouble Sided
- # of Stories2
- Stories2 Story
Basement
Full, Partially Finished, Walkout Level, Poured Concrete
Exterior
- ExteriorFrame
- Exterior FeaturesDeck(s)
- RoofShingle, Composite
- FoundationOther
School Information
District
FREDERICK COUNTY PUBLIC SCHOOLS
Additional Information
- Date ListedAugust 8th, 2025
- Days on Market89
- ZoningRESIDENTIAL
Listing Details
- OfficePatriot Realty, LLC
- Office Contact(717) 963-2903
Price Change History for 8528 Rocky Springs Rd, FREDERICK, MD (MLS® #MDFR2068732)
| Date | Details | Price | Change |
|---|---|---|---|
| Price Reduced (from $1,375,990) | $1,275,990 | $100,000 (7.27%) |
 © 2020 BRIGHT, All Rights Reserved. Information deemed reliable but not guaranteed. The data relating to real estate for sale on this website appears in part through the BRIGHT Internet Data Exchange program, a voluntary cooperative exchange of property listing data between licensed real estate brokerage firms in which Coldwell Banker Residential Realty participates, and is provided by BRIGHT through a licensing agreement. Real estate listings held by brokerage firms other than Coldwell Banker Residential Realty are marked with the IDX logo and detailed information about each listing includes the name of the listing broker.The information provided by this website is for the personal, non-commercial use of consumers and may not be used for any purpose other than to identify prospective properties consumers may be interested in purchasing. Some properties which appear for sale on this website may no longer be available because they are under contract, have Closed or are no longer being offered for sale. Some real estate firms do not participate in IDX and their listings do not appear on this website. Some properties listed with participating firms do not appear on this website at the request of the seller.
© 2020 BRIGHT, All Rights Reserved. Information deemed reliable but not guaranteed. The data relating to real estate for sale on this website appears in part through the BRIGHT Internet Data Exchange program, a voluntary cooperative exchange of property listing data between licensed real estate brokerage firms in which Coldwell Banker Residential Realty participates, and is provided by BRIGHT through a licensing agreement. Real estate listings held by brokerage firms other than Coldwell Banker Residential Realty are marked with the IDX logo and detailed information about each listing includes the name of the listing broker.The information provided by this website is for the personal, non-commercial use of consumers and may not be used for any purpose other than to identify prospective properties consumers may be interested in purchasing. Some properties which appear for sale on this website may no longer be available because they are under contract, have Closed or are no longer being offered for sale. Some real estate firms do not participate in IDX and their listings do not appear on this website. Some properties listed with participating firms do not appear on this website at the request of the seller.
Listing information last updated on November 4th, 2025 at 3:32pm CST.


