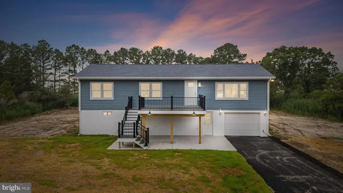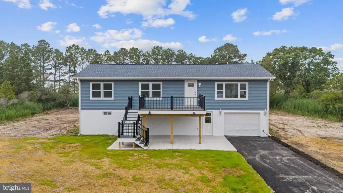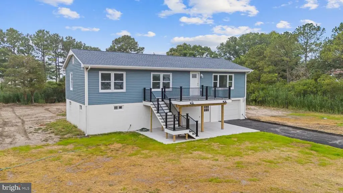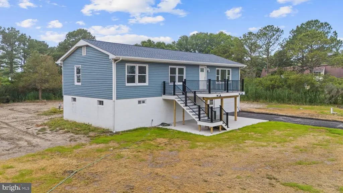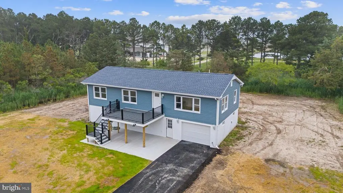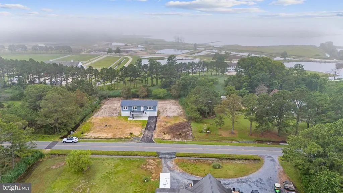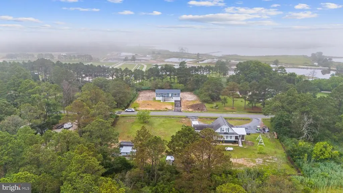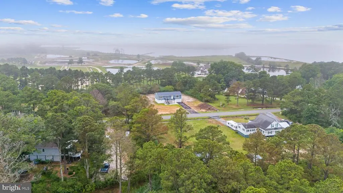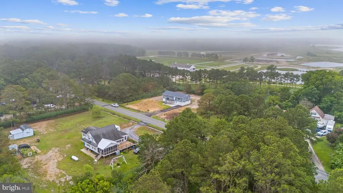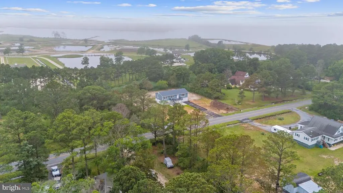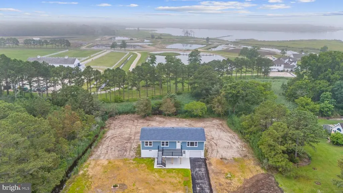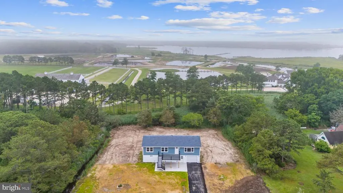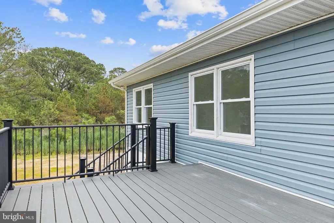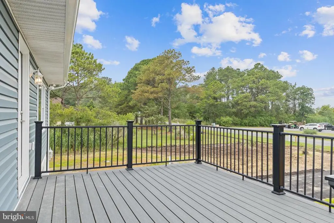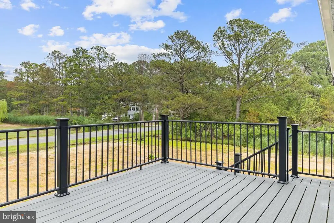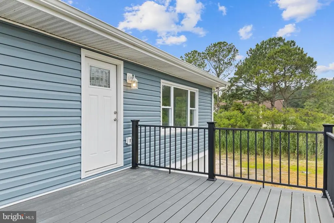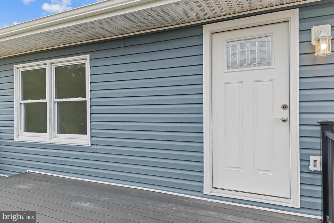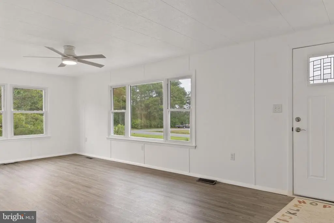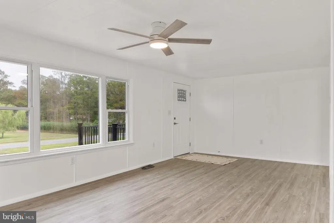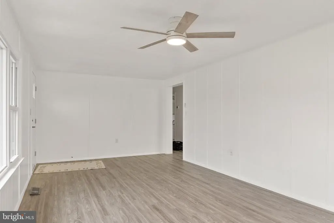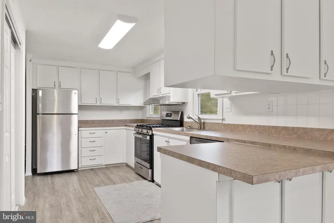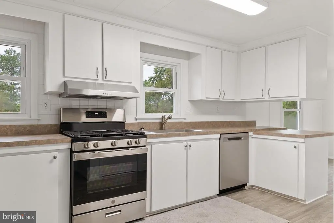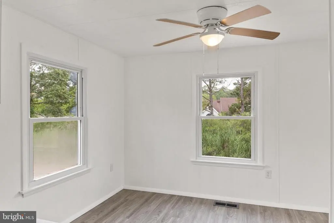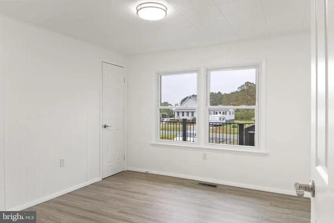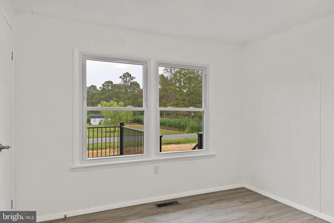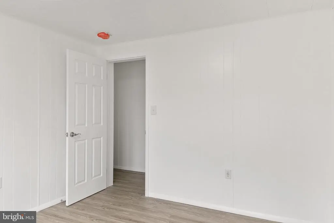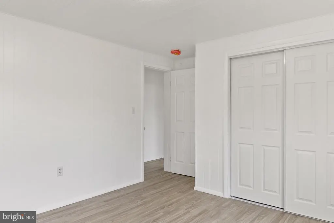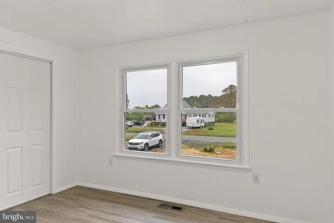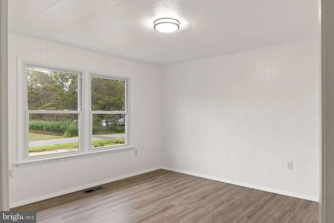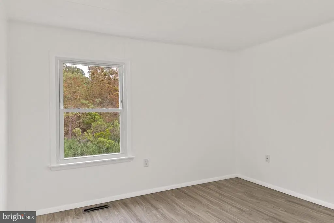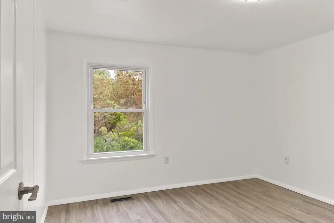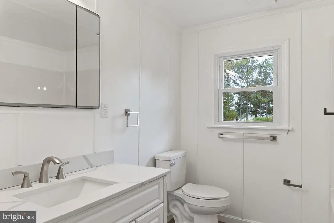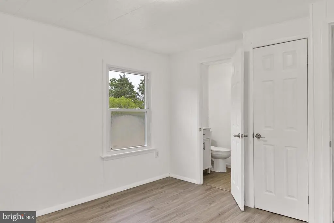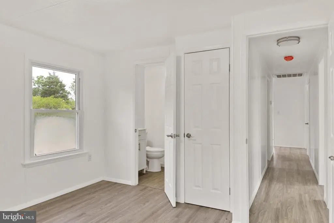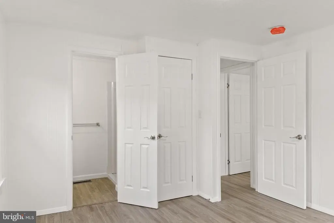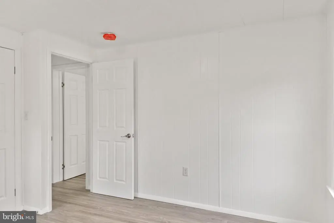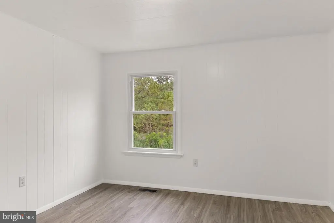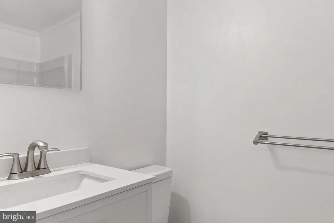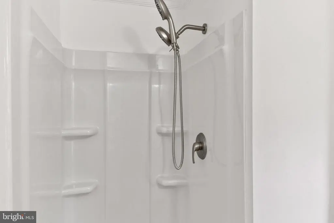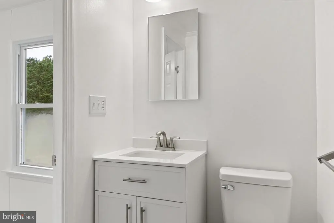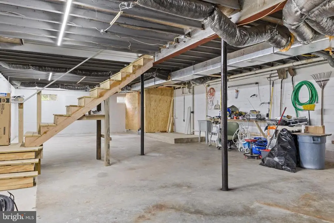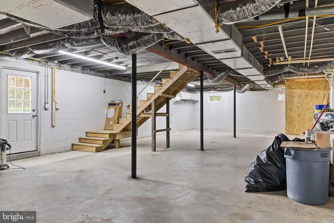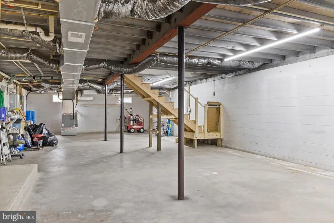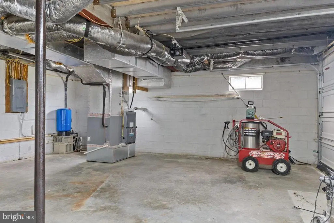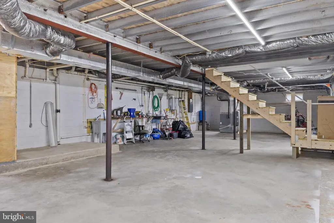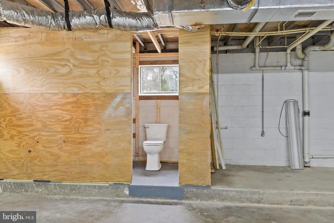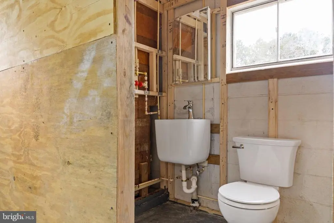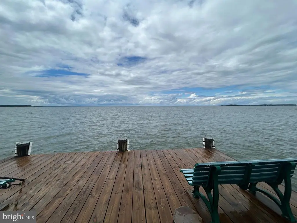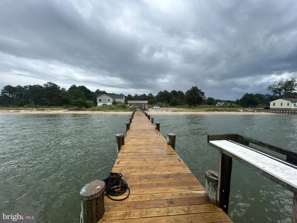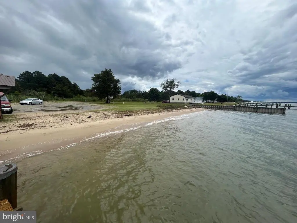Find us on...
Dashboard
- 3 Beds
- 2½ Baths
- 1,152 Sqft
- .93 Acres
921 Parsons Dr
Welcome home to this stunningly renovated raised rancher on desirable Taylors Island! This 3-bedroom, 3-bathroom home has been meticulously updated from top to bottom. Step inside to discover gleaming new luxury flooring throughout. The heart of the home is the brand-new kitchen, boasting stainless steel appliances and ample counter space. Enjoy peace of mind with a new HVAC system and new CPVC plumbing. Outdoor living is a breeze on the spacious new deck, perfect for entertaining or relaxing. The exterior shines with new siding. Additional features include an attached garage and a full unfinished basement, offering incredible potential for future expansion, a workshop, or abundant storage. Don't miss your chance to own this turnkey gem in a fantastic Taylors Island location! Schedule your showing today
Essential Information
- MLS® #MDDO2009752
- Price$374,900
- Bedrooms3
- Bathrooms2.50
- Full Baths2
- Half Baths1
- Square Footage1,152
- Acres0.93
- Year Built1977
- TypeResidential
- Sub-TypeDetached
- StyleRaised Ranch/Rambler
- StatusActive
Community Information
- Address921 Parsons Dr
- SubdivisionMADISON
- CityMADISON
- CountyDORCHESTER-MD
- StateMD
- Zip Code21648
Amenities
- UtilitiesElectric Available
- ParkingAsphalt Driveway
- # of Garages1
Amenities
Bathroom - Stall Shower, Bathroom - Tub Shower, Ceiling Fan(s), Primary Bath(s)
Garages
Basement Garage, Garage - Front Entry, Inside Access
Interior
- Interior FeaturesFloor Plan - Traditional
- Heating90% Forced Air
- CoolingCeiling Fan(s), Central A/C
- Has BasementYes
- Stories2
Appliances
Dishwasher, Dryer, Dryer - Gas, Oven/Range - Gas, Refrigerator, Stainless Steel Appliances, Washer, Water Heater - Tankless
Basement
Connecting Stairway, Front Entrance, Interior Access, Outside Entrance, Space For Rooms
Exterior
- ExteriorVinyl Siding
- Exterior FeaturesDeck(s)
- Lot DescriptionFront Yard, Rear Yard
- RoofArchitectural Shingle
- ConstructionVinyl Siding
- FoundationBlock
Windows
Double Hung, Double Pane, Replacement
School Information
District
DORCHESTER COUNTY PUBLIC SCHOOLS
Additional Information
- Date ListedJune 11th, 2025
- Days on Market166
- ZoningRRC
Listing Details
- OfficeRE/MAX Executive
- Office Contact(443) 292-9250
 © 2020 BRIGHT, All Rights Reserved. Information deemed reliable but not guaranteed. The data relating to real estate for sale on this website appears in part through the BRIGHT Internet Data Exchange program, a voluntary cooperative exchange of property listing data between licensed real estate brokerage firms in which Coldwell Banker Residential Realty participates, and is provided by BRIGHT through a licensing agreement. Real estate listings held by brokerage firms other than Coldwell Banker Residential Realty are marked with the IDX logo and detailed information about each listing includes the name of the listing broker.The information provided by this website is for the personal, non-commercial use of consumers and may not be used for any purpose other than to identify prospective properties consumers may be interested in purchasing. Some properties which appear for sale on this website may no longer be available because they are under contract, have Closed or are no longer being offered for sale. Some real estate firms do not participate in IDX and their listings do not appear on this website. Some properties listed with participating firms do not appear on this website at the request of the seller.
© 2020 BRIGHT, All Rights Reserved. Information deemed reliable but not guaranteed. The data relating to real estate for sale on this website appears in part through the BRIGHT Internet Data Exchange program, a voluntary cooperative exchange of property listing data between licensed real estate brokerage firms in which Coldwell Banker Residential Realty participates, and is provided by BRIGHT through a licensing agreement. Real estate listings held by brokerage firms other than Coldwell Banker Residential Realty are marked with the IDX logo and detailed information about each listing includes the name of the listing broker.The information provided by this website is for the personal, non-commercial use of consumers and may not be used for any purpose other than to identify prospective properties consumers may be interested in purchasing. Some properties which appear for sale on this website may no longer be available because they are under contract, have Closed or are no longer being offered for sale. Some real estate firms do not participate in IDX and their listings do not appear on this website. Some properties listed with participating firms do not appear on this website at the request of the seller.
Listing information last updated on November 25th, 2025 at 1:56pm CST.


