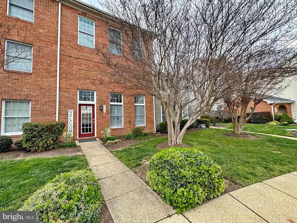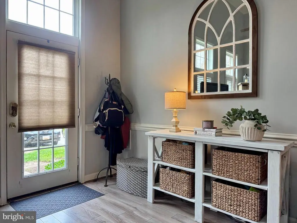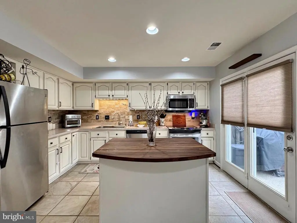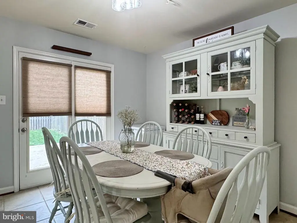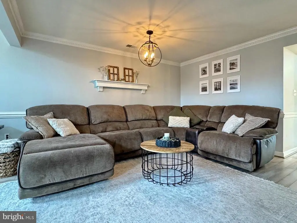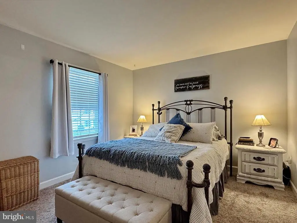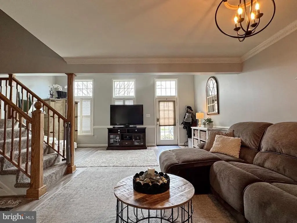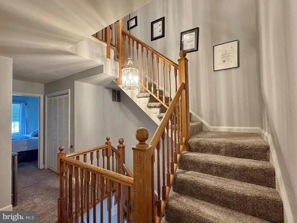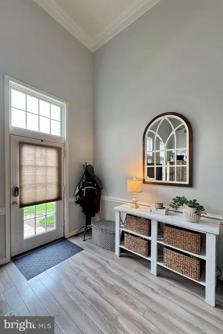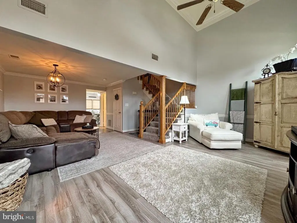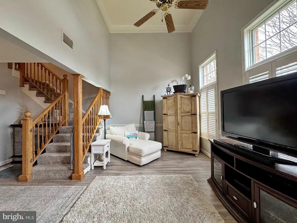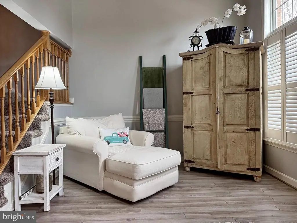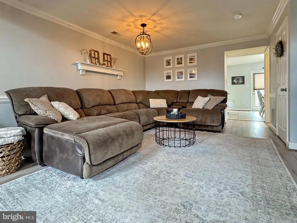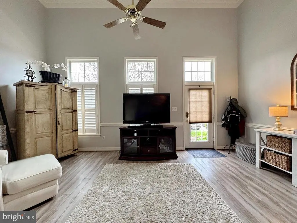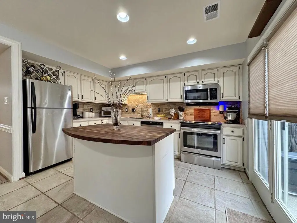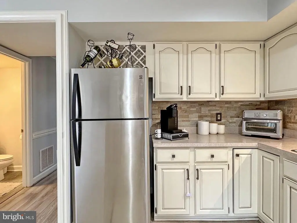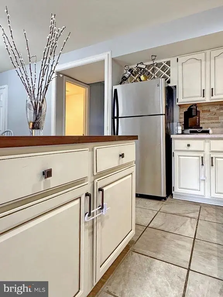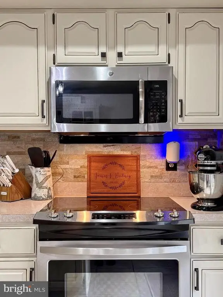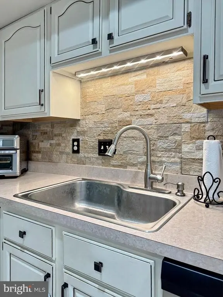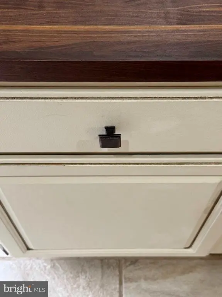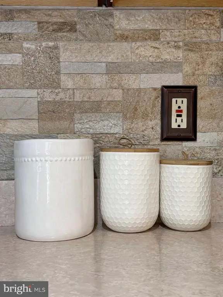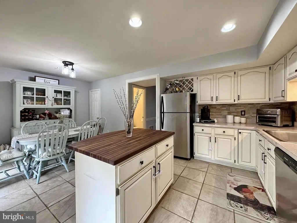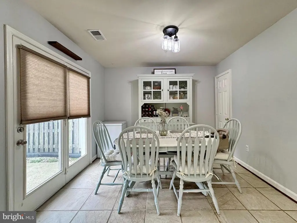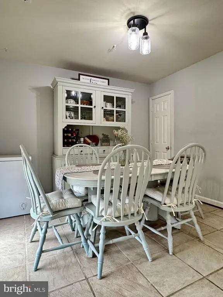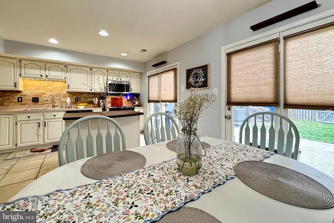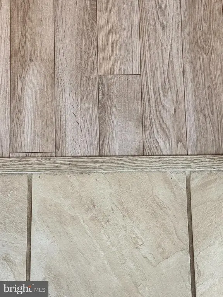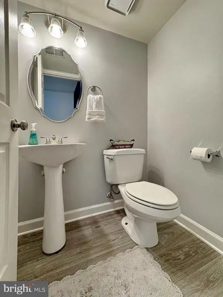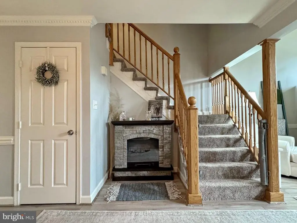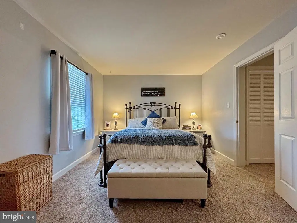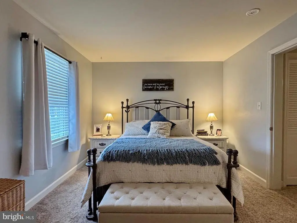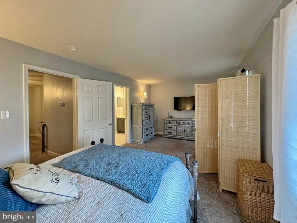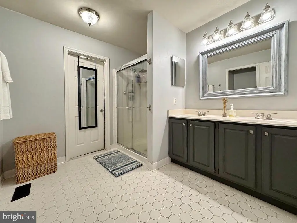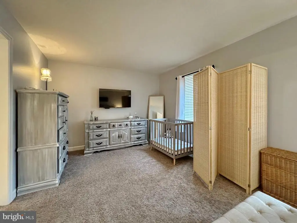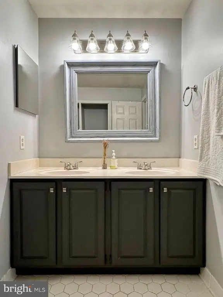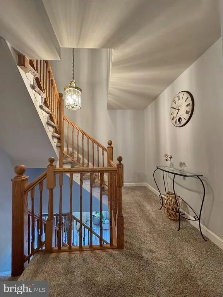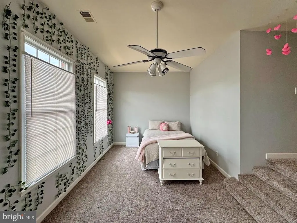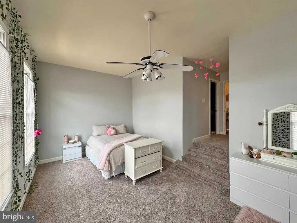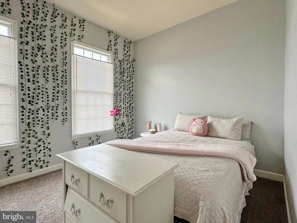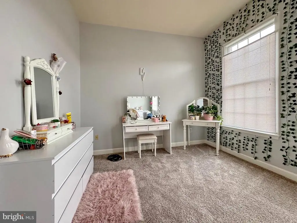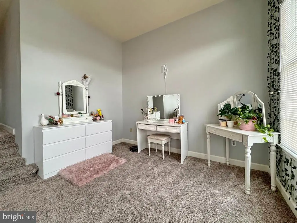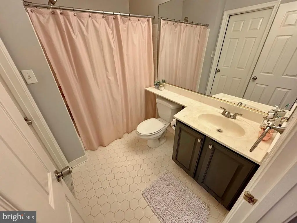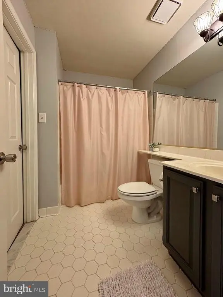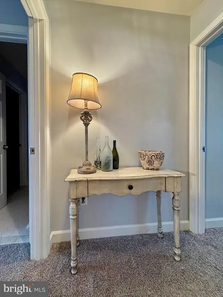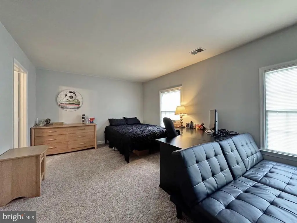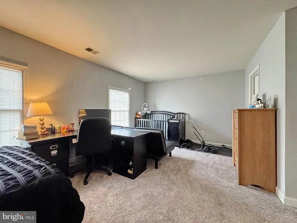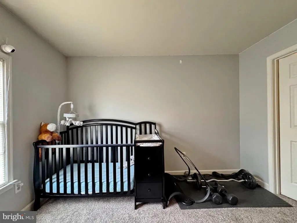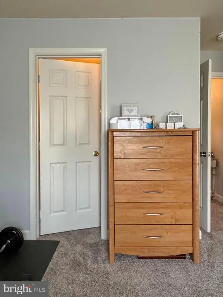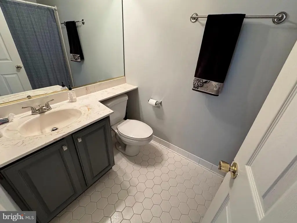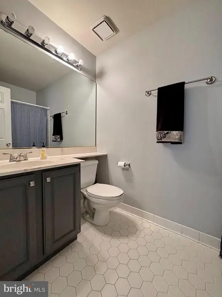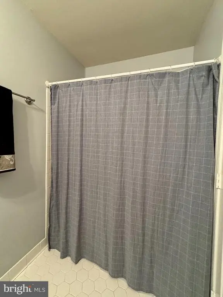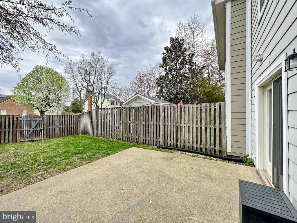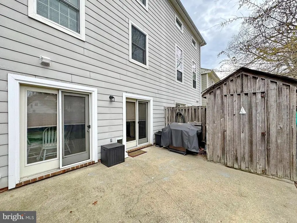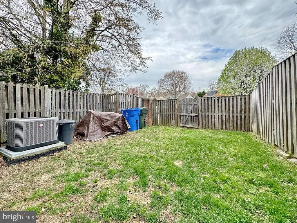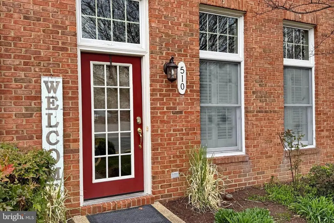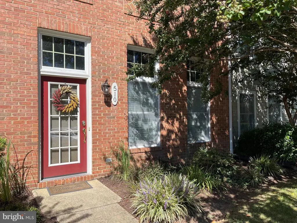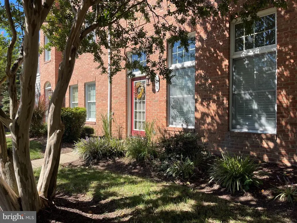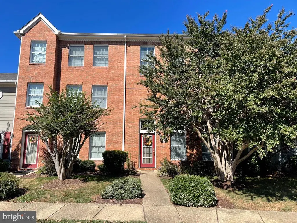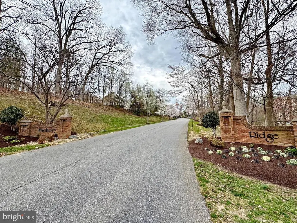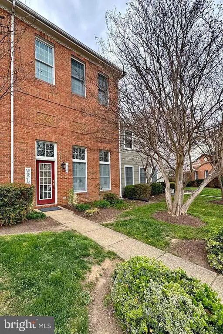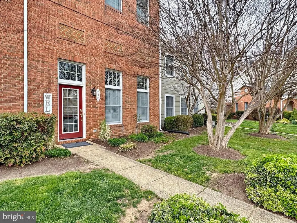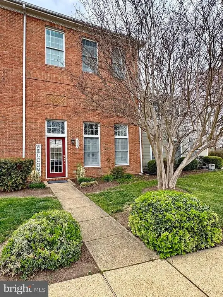Find us on...
Dashboard
- 3 Beds
- 3½ Baths
- 2,520 Sqft
- 3 DOM
510 Quince Ct
Welcome to 510 Quince Court in the highly sought-after Hickory Ridge community of La Plata. This beautiful three-level brick-front townhouse features 3 spacious bedrooms and 3.5 baths—each bedroom offering its own private bathroom and walk-in closet for ultimate comfort and privacy. Step inside to find fresh paint, upgraded carpeting, and thoughtful updates throughout. The kitchen shines with a new butcher block island countertop, recently installed dishwasher and garbage disposal, and plenty of space for cooking and gathering. The lower level features elegant shutter blinds and opens to a private back patio, perfect for relaxing or entertaining. Major maintenance items have already been taken care of for peace of mind—the AC unit was recently serviced with new Freon, and both the air ducts and dryer vent were professionally cleaned. Located just minutes from shopping, dining, and community events in La Plata, Hickory Ridge offers convenience and charm in equal measure. With easy access to Routes 301 and 5, commuting to Washington, D.C., Virginia, and other parts of Maryland is a breeze. The sellers have already found their home of choice—making this an excellent opportunity for a smooth and timely move.
Essential Information
- MLS® #MDCH2049104
- Price$405,000
- Bedrooms3
- Bathrooms3.50
- Full Baths3
- Half Baths1
- Square Footage2,520
- Year Built1993
- TypeResidential
- Sub-TypeInterior Row/Townhouse
- StyleColonial
- StatusActive
Community Information
- Address510 Quince Ct
- SubdivisionHICKORY RIDGE LA PLATA
- CityLA PLATA
- CountyCHARLES-MD
- StateMD
- MunicipalityLa Plata
- Zip Code20646
Amenities
- Parking Spaces2
- ParkingAssigned
Amenities
Ceiling Fan(s), Formal/Separate Dining Room, Walk-in Closet(s)
Interior
- Interior FeaturesFloor Plan - Open
- HeatingHeat Pump(s)
- CoolingCeiling Fan(s), Central A/C
- Stories3
Appliances
Built-In Microwave, Dishwasher, Disposal, Dryer, Microwave, Oven/Range - Electric, Refrigerator, Washer, Water Heater - Solar, Water Heater
Exterior
- ExteriorFrame
- RoofArchitectural Shingle
- ConstructionFrame
- FoundationSlab
Exterior Features
Sidewalks,Street Lights,Partially
School Information
- DistrictCHARLES COUNTY PUBLIC SCHOOLS
Additional Information
- Date ListedNovember 16th, 2025
- Days on Market3
- ZoningPUD
Listing Details
- OfficeRE/MAX One
 © 2020 BRIGHT, All Rights Reserved. Information deemed reliable but not guaranteed. The data relating to real estate for sale on this website appears in part through the BRIGHT Internet Data Exchange program, a voluntary cooperative exchange of property listing data between licensed real estate brokerage firms in which Coldwell Banker Residential Realty participates, and is provided by BRIGHT through a licensing agreement. Real estate listings held by brokerage firms other than Coldwell Banker Residential Realty are marked with the IDX logo and detailed information about each listing includes the name of the listing broker.The information provided by this website is for the personal, non-commercial use of consumers and may not be used for any purpose other than to identify prospective properties consumers may be interested in purchasing. Some properties which appear for sale on this website may no longer be available because they are under contract, have Closed or are no longer being offered for sale. Some real estate firms do not participate in IDX and their listings do not appear on this website. Some properties listed with participating firms do not appear on this website at the request of the seller.
© 2020 BRIGHT, All Rights Reserved. Information deemed reliable but not guaranteed. The data relating to real estate for sale on this website appears in part through the BRIGHT Internet Data Exchange program, a voluntary cooperative exchange of property listing data between licensed real estate brokerage firms in which Coldwell Banker Residential Realty participates, and is provided by BRIGHT through a licensing agreement. Real estate listings held by brokerage firms other than Coldwell Banker Residential Realty are marked with the IDX logo and detailed information about each listing includes the name of the listing broker.The information provided by this website is for the personal, non-commercial use of consumers and may not be used for any purpose other than to identify prospective properties consumers may be interested in purchasing. Some properties which appear for sale on this website may no longer be available because they are under contract, have Closed or are no longer being offered for sale. Some real estate firms do not participate in IDX and their listings do not appear on this website. Some properties listed with participating firms do not appear on this website at the request of the seller.
Listing information last updated on November 19th, 2025 at 5:25pm CST.


