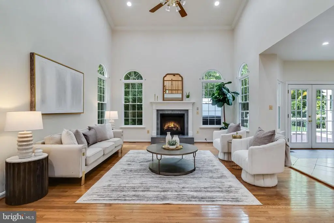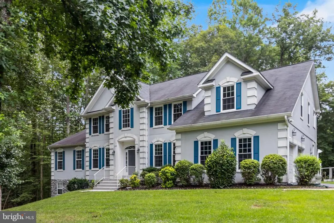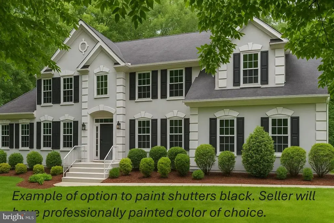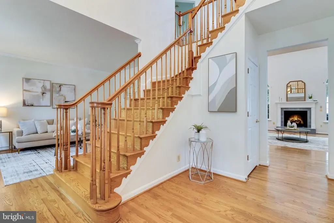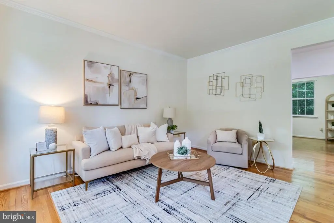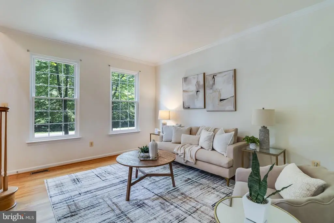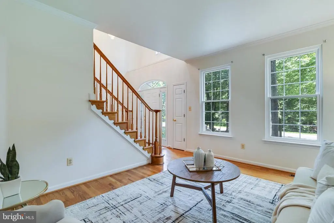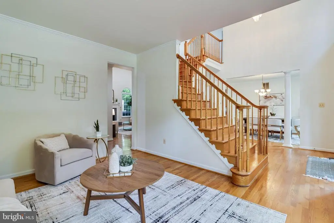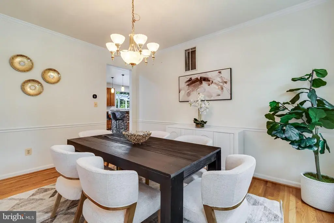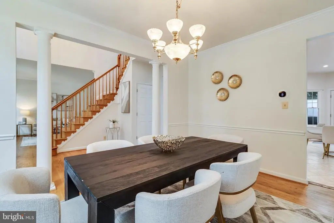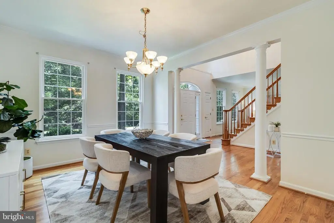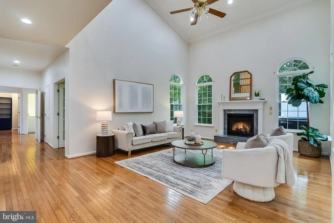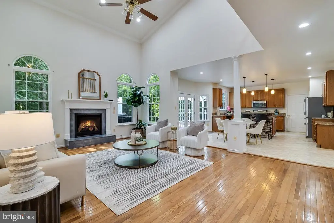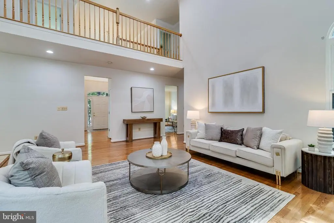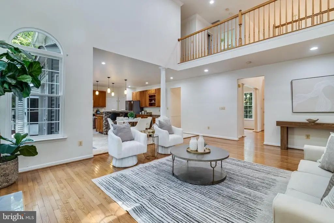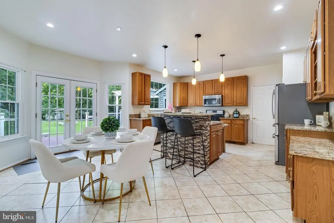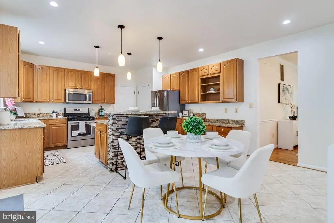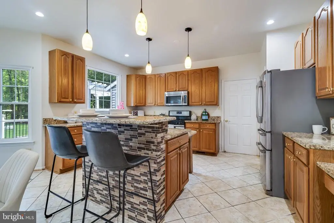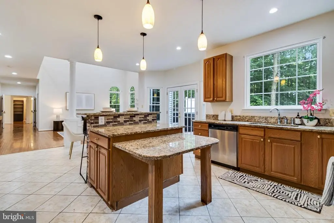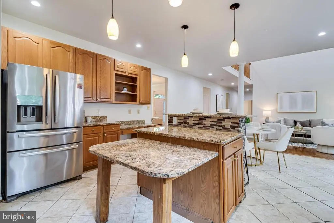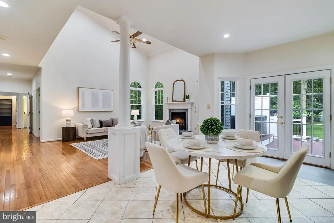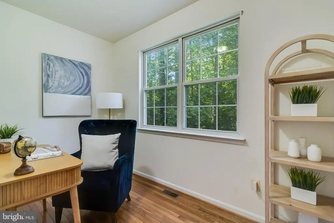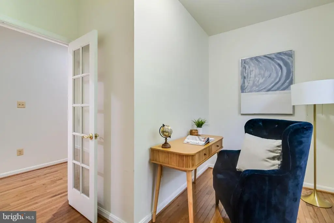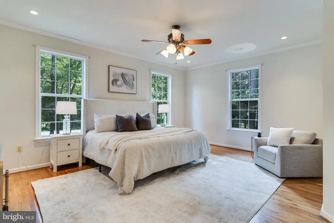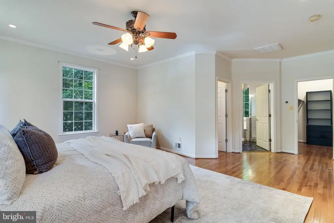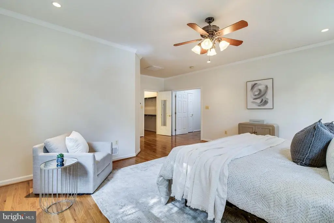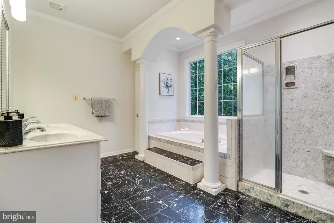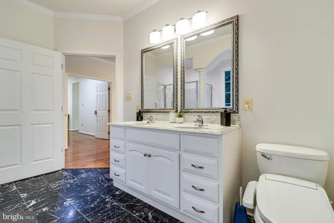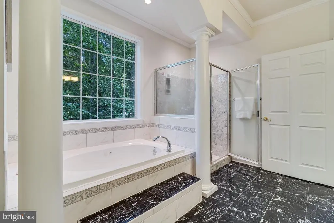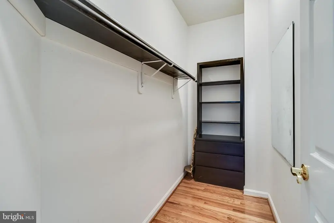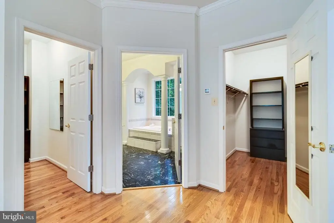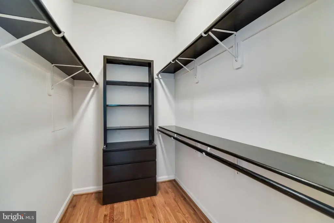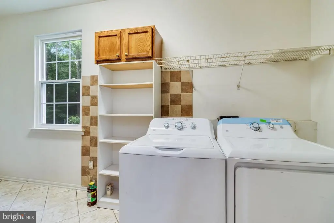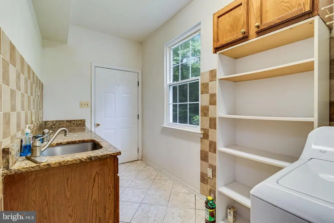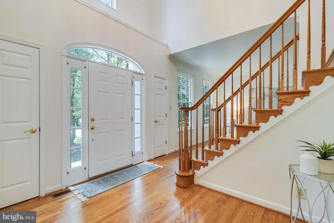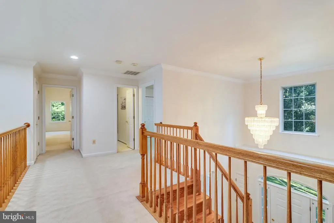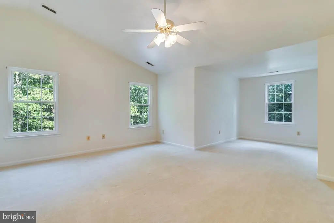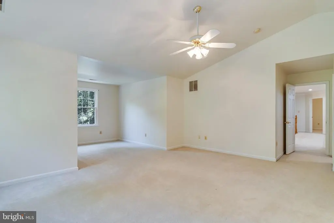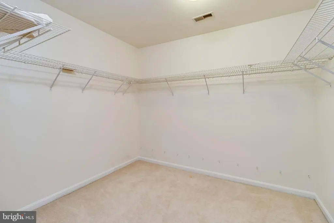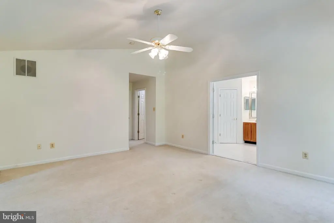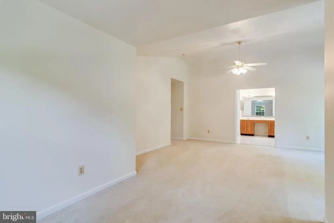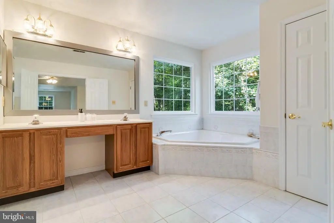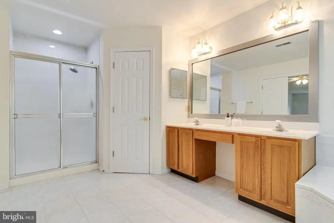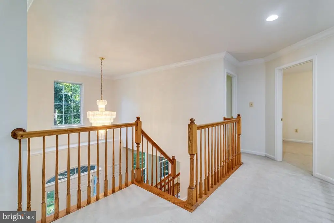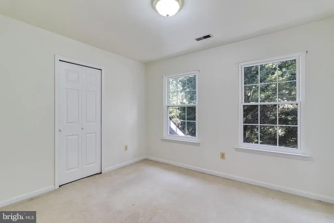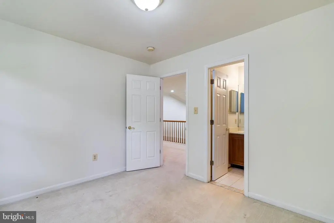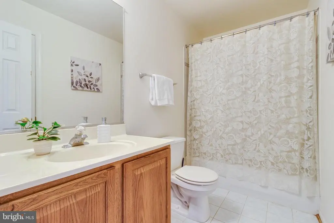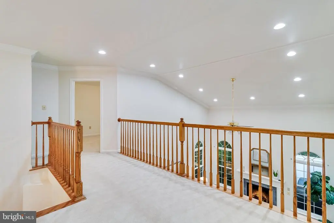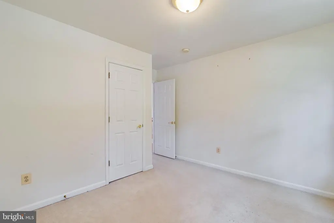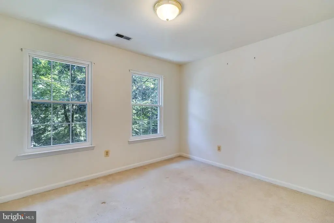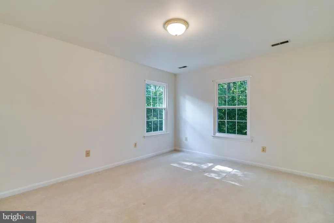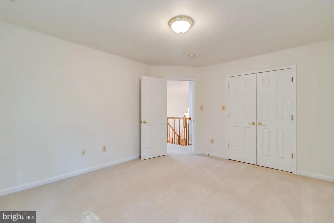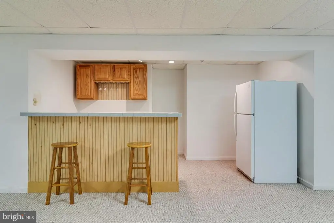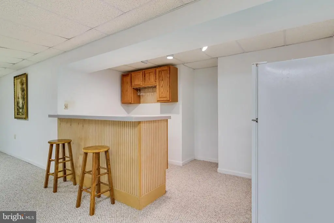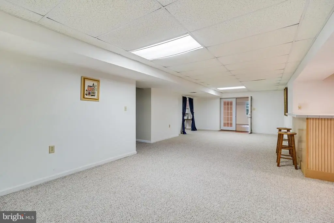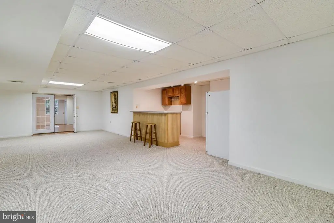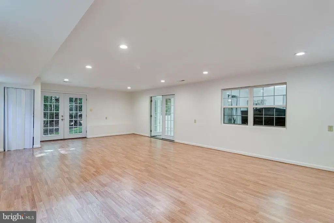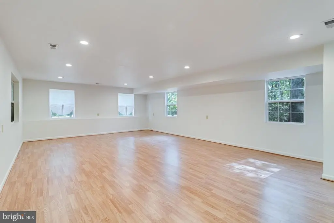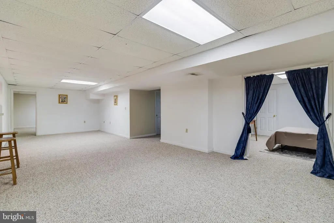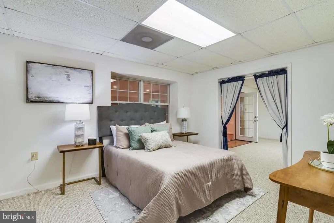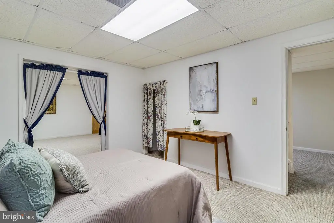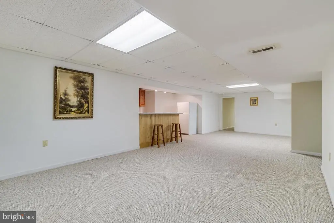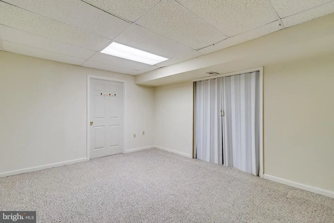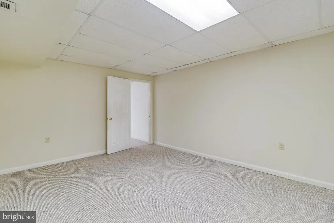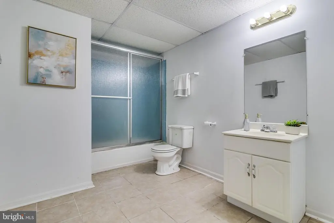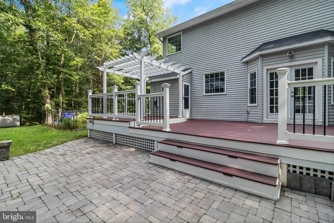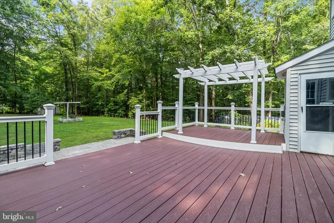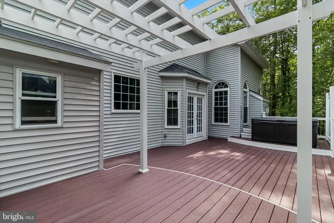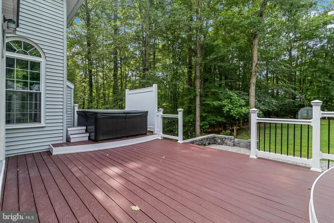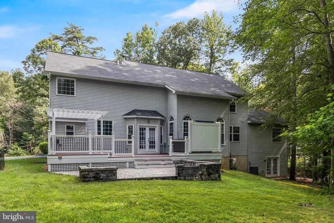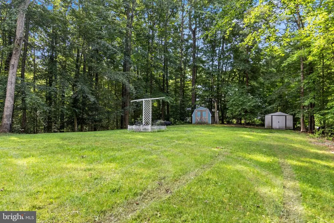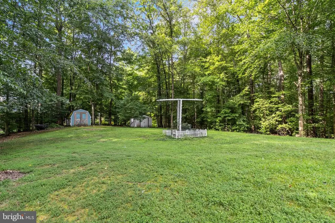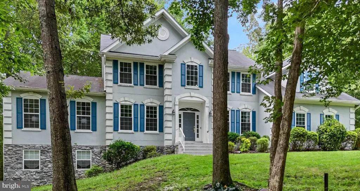Find us on...
Dashboard
- 6 Beds
- 4½ Baths
- 5,549 Sqft
- 2.73 Acres
8845 Locust Grove Dr
Welcome to this beautiful 6-bedroom, 4.5-bath home nestled in the established, serene neighborhood of Locust Grove Estates with no HOA or restrictive covenants. This well-maintained home offers an exceptional blend of comfort, space, and timeless appeal. The main level features a two-story family room with abundant natural light and a cozy fireplace. Both a formal dining room and a formal living room, ideal for hosting special occasions. A dedicated home office provides a private, productive space. The heart of the home is the eat-in kitchen, complete with granite countertops and stainless-steel appliances. Just off the kitchen is a mudroom which includes a utility sink, washer, dryer and additional cabinetry for everyday convenience. * Enjoy the flexibility of two primary suites - one on the main level and another on the upper level - each with its own en-suite bath, ideal for multi-generational living or guests. The upper level has an additional 3 bedrooms, full bath and a catwalk overlooking the family room. The fully finished basement offers incredible versatility and additional living space, featuring a spacious recreation room, two additional rooms, a full bath and a private bedroom/apartment suite with its own separate entrance. There is also a bar and full-sized refrigerator. Whether you envision a home theater, game room, or private in-law suite, this lower level delivers endless possibilities with comfort and style. Step outside to a beautifully designed backyard oasis with a low-maintenance Trex deck, paver patio, pergola, and hot tub—perfect for relaxing or hosting gatherings year-round. With generous living space, thoughtful updates, and a warm, welcoming atmosphere, this home offers everything you need and more. Conveniently located with two exits out of the neighborhood. Only 3 miles to downtown La Plata with shops and restaurants. Easy access to Rt. 301 and Rt. 210. Also nearby is the newly renovated Port Tobacco Restaurant where you can enjoy waterfront dining as well as the marina and boat ramp. Don’t miss the opportunity to make this home yours - schedule a private tour today!
Essential Information
- MLS® #MDCH2048952
- Price$749,900
- Bedrooms6
- Bathrooms4.50
- Full Baths4
- Half Baths1
- Square Footage5,549
- Acres2.73
- Year Built1998
- TypeResidential
- Sub-TypeDetached
- StyleColonial, Traditional
- StatusActive
Community Information
- Address8845 Locust Grove Dr
- SubdivisionLOCUST GROVE ESTATES
- CityPORT TOBACCO
- CountyCHARLES-MD
- StateMD
- Zip Code20677
Amenities
- ParkingAsphalt Driveway
- # of Garages2
- GaragesGarage Door Opener
- ViewTrees/Woods
Amenities
Primary Bath(s), Wet/Dry Bar, Wood Floors, Upgraded Countertops
Interior
- HeatingHeat Pump(s)
- CoolingHeat Pump(s), Central A/C
- Has BasementYes
- FireplaceYes
- # of Fireplaces1
- FireplacesMantel(s), Gas/Propane
- Stories3
Appliances
Dishwasher, Refrigerator, Washer, Dryer - Electric, Oven/Range - Gas, Built-In Microwave
Basement
Fully Finished, Walkout Level, Connecting Stairway, Rear Entrance
Exterior
- ExteriorStucco, Vinyl Siding
- Exterior FeaturesDeck(s),Patio(s)
- Lot DescriptionTrees/Wooded
- WindowsDouble Pane
- RoofAsphalt
- ConstructionStucco, Vinyl Siding
- FoundationConcrete Perimeter
School Information
- DistrictCHARLES COUNTY PUBLIC SCHOOLS
- ElementaryWALTER J. MITCHELL
- MiddlePICCOWAXEN
- HighMAURICE J. MCDONOUGH
Additional Information
- Date ListedNovember 5th, 2025
- Days on Market8
- ZoningRESIDENTIAL
Listing Details
- OfficeCENTURY 21 New Millennium
- Office Contact3016099000
 © 2020 BRIGHT, All Rights Reserved. Information deemed reliable but not guaranteed. The data relating to real estate for sale on this website appears in part through the BRIGHT Internet Data Exchange program, a voluntary cooperative exchange of property listing data between licensed real estate brokerage firms in which Coldwell Banker Residential Realty participates, and is provided by BRIGHT through a licensing agreement. Real estate listings held by brokerage firms other than Coldwell Banker Residential Realty are marked with the IDX logo and detailed information about each listing includes the name of the listing broker.The information provided by this website is for the personal, non-commercial use of consumers and may not be used for any purpose other than to identify prospective properties consumers may be interested in purchasing. Some properties which appear for sale on this website may no longer be available because they are under contract, have Closed or are no longer being offered for sale. Some real estate firms do not participate in IDX and their listings do not appear on this website. Some properties listed with participating firms do not appear on this website at the request of the seller.
© 2020 BRIGHT, All Rights Reserved. Information deemed reliable but not guaranteed. The data relating to real estate for sale on this website appears in part through the BRIGHT Internet Data Exchange program, a voluntary cooperative exchange of property listing data between licensed real estate brokerage firms in which Coldwell Banker Residential Realty participates, and is provided by BRIGHT through a licensing agreement. Real estate listings held by brokerage firms other than Coldwell Banker Residential Realty are marked with the IDX logo and detailed information about each listing includes the name of the listing broker.The information provided by this website is for the personal, non-commercial use of consumers and may not be used for any purpose other than to identify prospective properties consumers may be interested in purchasing. Some properties which appear for sale on this website may no longer be available because they are under contract, have Closed or are no longer being offered for sale. Some real estate firms do not participate in IDX and their listings do not appear on this website. Some properties listed with participating firms do not appear on this website at the request of the seller.
Listing information last updated on November 17th, 2025 at 1:36am CST.


