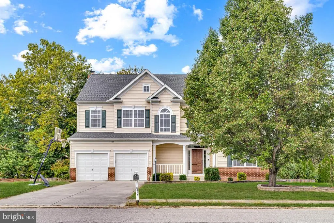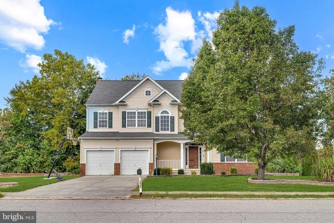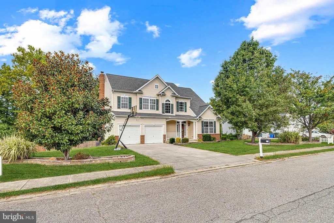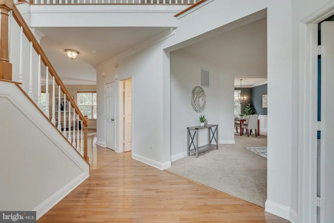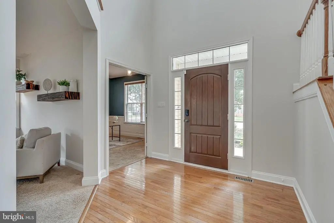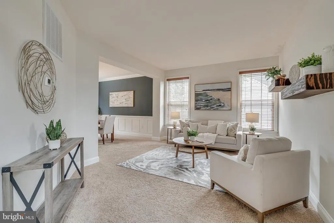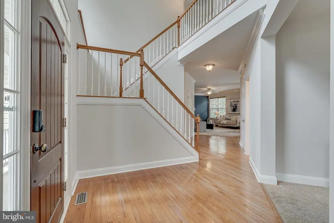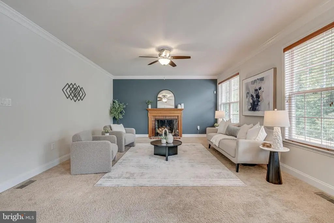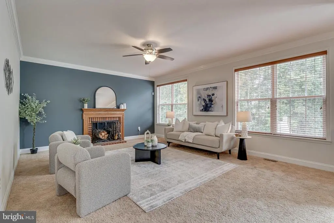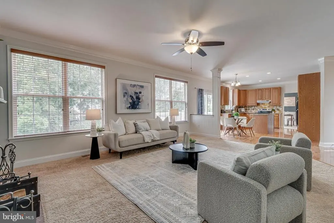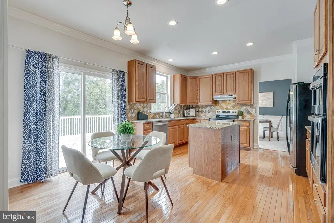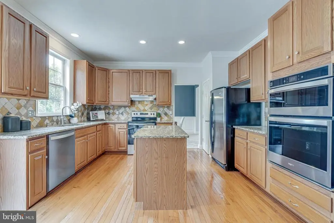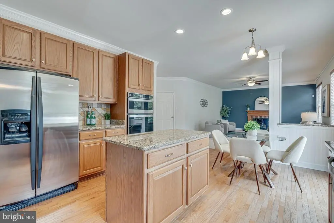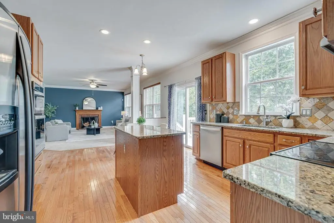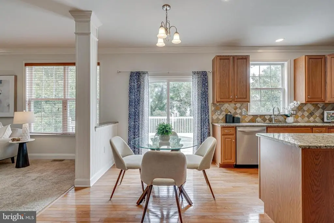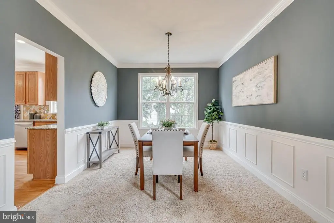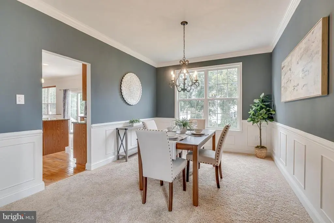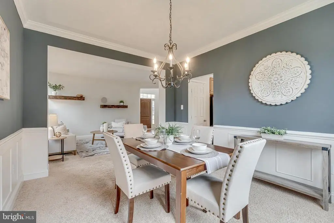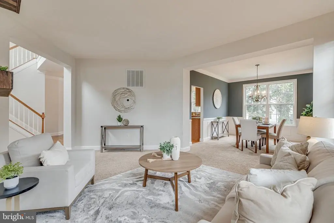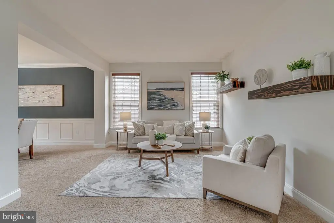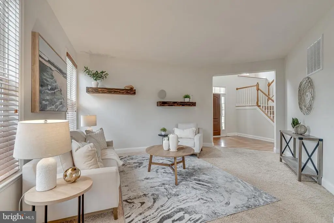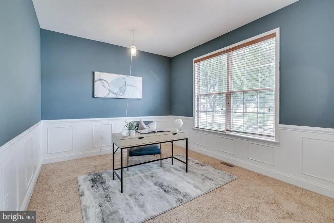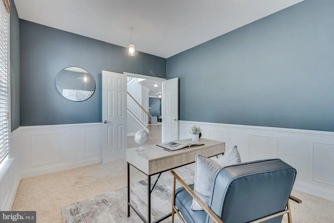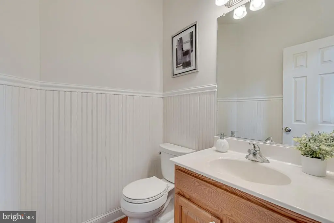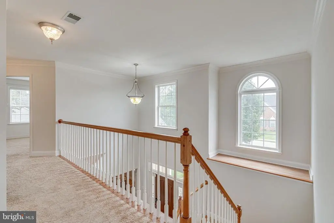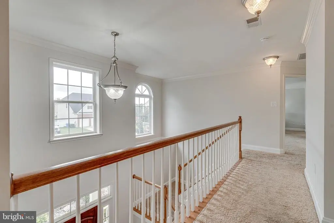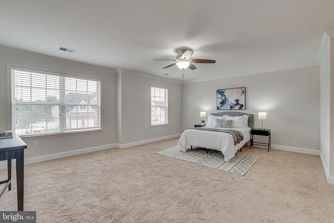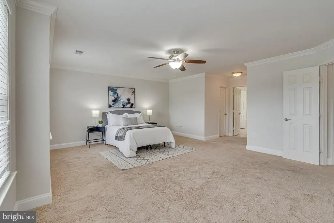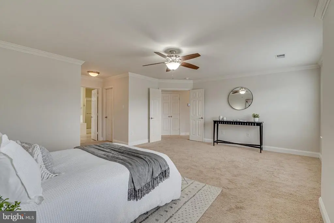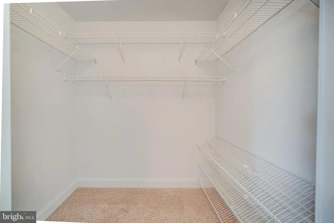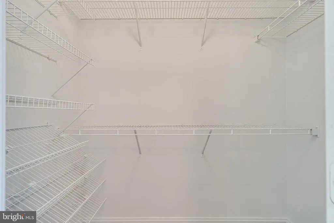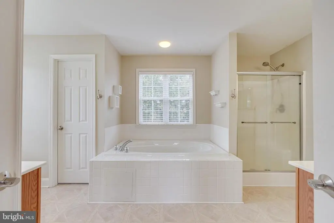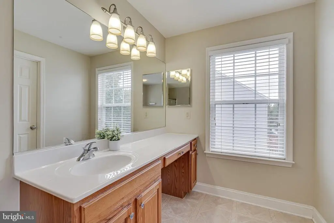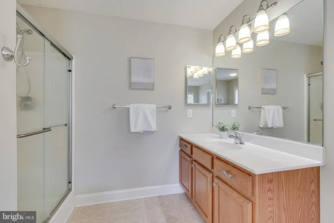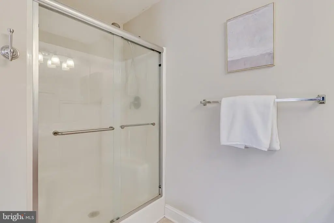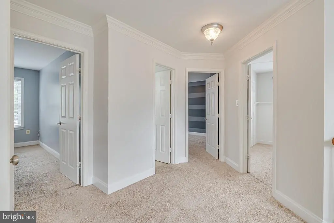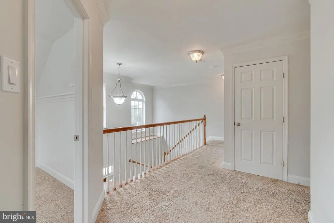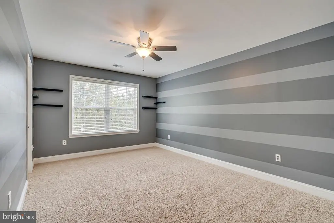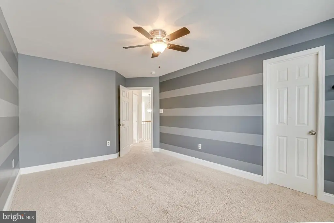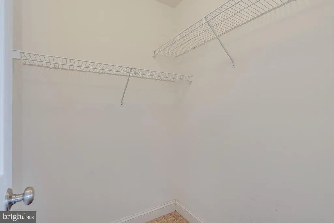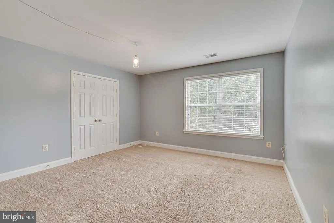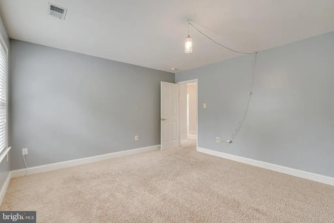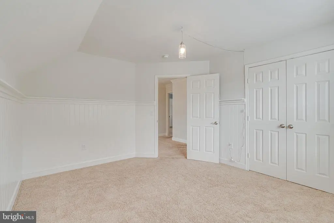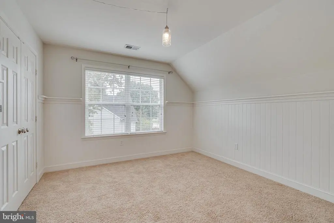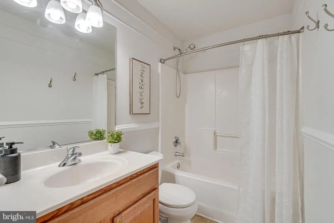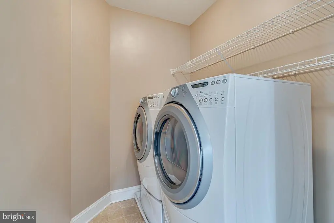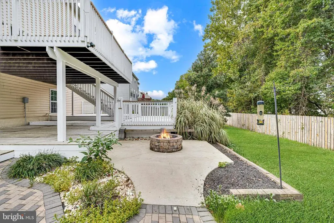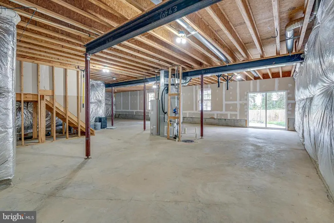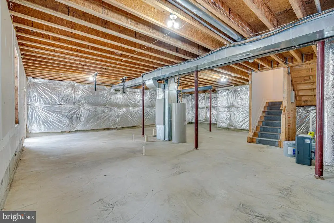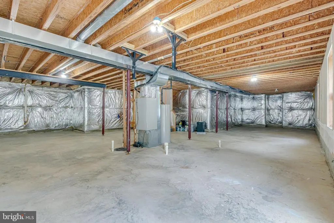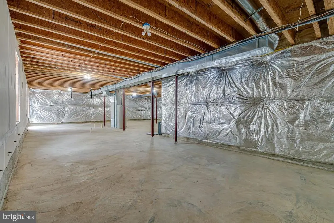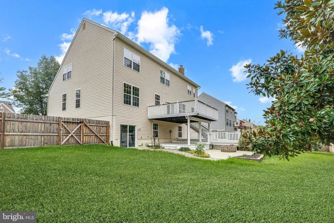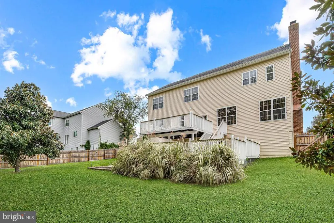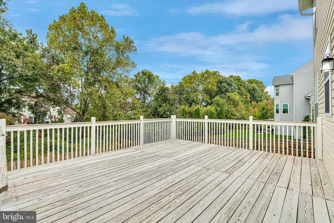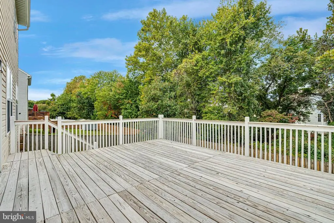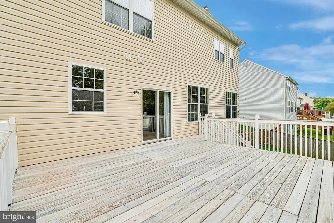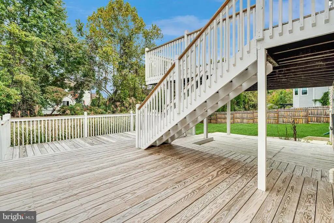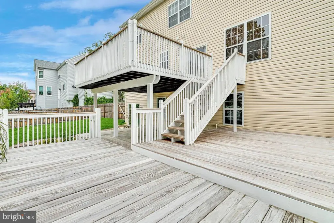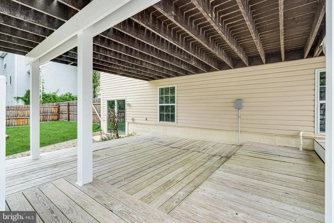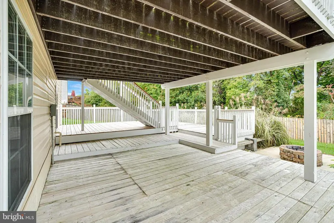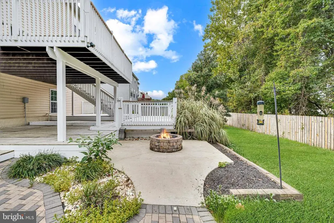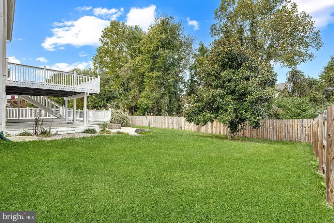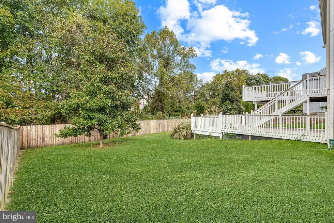Find us on...
Dashboard
- 4 Beds
- 2½ Baths
- 3,262 Sqft
- .28 Acres
3023 Wildflower Dr
There’s something about this house that makes people smile the moment they walk in. Maybe it’s the light that spills through every window, or the way the open layout feels both grand and comfortable at the same time. Either way, this one just feels right. Beautifully designed and freshly painted, this home in the sought-after community of Agricopia was built for living ... really living. Enter through the front door and you’re greeted by gleaming hardwood floors and a two-story foyer with a catwalk that’s seen it all: first-day-of-school smiles, prom-night photos, holiday garlands, and maybe even a few dramatic “I’m-running-late” coffee struts. The kind of space that turns everyday life into memories. The thoughtful details are everywhere. Elegant moldings, generous room sizes, and that perfect balance between charm and functionality. The private main-level office is ready for your work-from-home days (or those moments when you just need to “take a call” and hide for five minutes). The formal living and dining rooms are gracious yet inviting — perfect for gatherings that stretch long after dessert. The kitchen is the heartbeat of the home, and this one delivers: granite countertops, stainless steel appliances, a hand-selected tile backsplash, and enough natural light to make your morning coffee feel like a scene from a commercial. It opens beautifully to the family room, where the warmth of the wood-burning fireplace practically insists you slow down for a bit. Upstairs, you’ll find four spacious bedrooms — including a primary suite that’s less “room” and more “retreat.” Two walk-in closets, dual vanities, a soaking tub, and a separate shower create that quiet space you’ll actually look forward to unwinding in. The laundry room’s upstairs too, because whoever designed that knew exactly what they were doing. The lower level is unfinished, but here’s where it gets fun — this is your blank canvas. A gym, theater, rec room, workshop, or maybe just the most organized storage space you’ve ever had. It’s all possibility. And out back? Three levels of decking, artful hardscaping, and plenty of space to create your own backyard vibe — whether that means a dining area under the stars, a cozy firepit corner, or a place for the dog to live his best zoomie life. The paver-lined flowerbeds add the perfect finishing touch and keep things looking crisp year-round. Agricopia is one of those neighborhoods people wait for — close to downtown boutiques, restaurants, schools, parks, and easy commuter routes to DC, Virginia, and local bases. It’s not just convenient. It’s community. There are houses, and then there are homes that make you *feel something.* This one? It’s ready for its next chapter. The only question is .... are you?
Essential Information
- MLS® #MDCH2048162
- Price$625,000
- Bedrooms4
- Bathrooms2.50
- Full Baths2
- Half Baths1
- Square Footage3,262
- Acres0.28
- Year Built2003
- TypeResidential
- Sub-TypeDetached
- StyleColonial
- StatusActive
Community Information
- Address3023 Wildflower Dr
- SubdivisionAGRICOPIA
- CityLA PLATA
- CountyCHARLES-MD
- StateMD
- MunicipalityLa Plata
- Zip Code20646
Amenities
- ParkingConcrete Driveway
- # of Garages2
Amenities
Attic, Ceiling Fan(s), Chair Railings, Crown Moldings, Formal/Separate Dining Room, Pantry, Recessed Lighting, Bathroom - Soaking Tub, Store/Office, Walk-in Closet(s), Window Treatments, Wood Floors
Garages
Garage - Front Entry, Inside Access
Interior
- Interior FeaturesFloor Plan - Open
- HeatingHeat Pump(s)
- Has BasementYes
- FireplaceYes
- # of Fireplaces1
- FireplacesMarble, Wood
- Stories3
Appliances
Dishwasher, Disposal, Dryer, Exhaust Fan, Oven - Double, Oven/Range - Electric, Refrigerator, Stainless Steel Appliances, Washer, Water Heater, Icemaker
Cooling
Ceiling Fan(s), Central A/C, Heat Pump(s)
Basement
Connecting Stairway, Full, Interior Access, Outside Entrance, Rear Entrance, Rough Bath Plumb, Space For Rooms, Walkout Level, Unfinished
Exterior
- RoofArchitectural Shingle
- FoundationOther
Exterior
Vinyl Siding, Brick Front, Combination
Exterior Features
Extensive Hardscape,Exterior Lighting,Sidewalks,Underground Lawn Sprinkler,Deck(s),Patio(s),Porch(es)
Lot Description
Landscaping, Backs to Trees, Premium
Construction
Vinyl Siding, Brick Front, Combination
School Information
- DistrictCHARLES COUNTY PUBLIC SCHOOLS
Additional Information
- Date ListedOctober 13th, 2025
- Days on Market37
- ZoningMUD
Listing Details
- OfficeCompass
- Office Contact7032772152
 © 2020 BRIGHT, All Rights Reserved. Information deemed reliable but not guaranteed. The data relating to real estate for sale on this website appears in part through the BRIGHT Internet Data Exchange program, a voluntary cooperative exchange of property listing data between licensed real estate brokerage firms in which Coldwell Banker Residential Realty participates, and is provided by BRIGHT through a licensing agreement. Real estate listings held by brokerage firms other than Coldwell Banker Residential Realty are marked with the IDX logo and detailed information about each listing includes the name of the listing broker.The information provided by this website is for the personal, non-commercial use of consumers and may not be used for any purpose other than to identify prospective properties consumers may be interested in purchasing. Some properties which appear for sale on this website may no longer be available because they are under contract, have Closed or are no longer being offered for sale. Some real estate firms do not participate in IDX and their listings do not appear on this website. Some properties listed with participating firms do not appear on this website at the request of the seller.
© 2020 BRIGHT, All Rights Reserved. Information deemed reliable but not guaranteed. The data relating to real estate for sale on this website appears in part through the BRIGHT Internet Data Exchange program, a voluntary cooperative exchange of property listing data between licensed real estate brokerage firms in which Coldwell Banker Residential Realty participates, and is provided by BRIGHT through a licensing agreement. Real estate listings held by brokerage firms other than Coldwell Banker Residential Realty are marked with the IDX logo and detailed information about each listing includes the name of the listing broker.The information provided by this website is for the personal, non-commercial use of consumers and may not be used for any purpose other than to identify prospective properties consumers may be interested in purchasing. Some properties which appear for sale on this website may no longer be available because they are under contract, have Closed or are no longer being offered for sale. Some real estate firms do not participate in IDX and their listings do not appear on this website. Some properties listed with participating firms do not appear on this website at the request of the seller.
Listing information last updated on November 19th, 2025 at 10:16pm CST.


