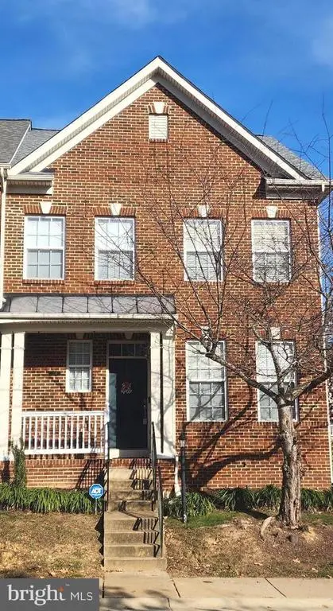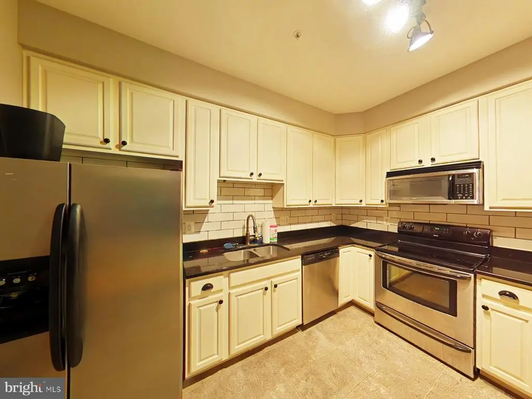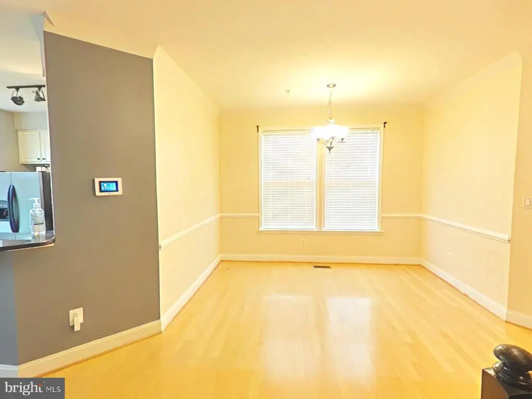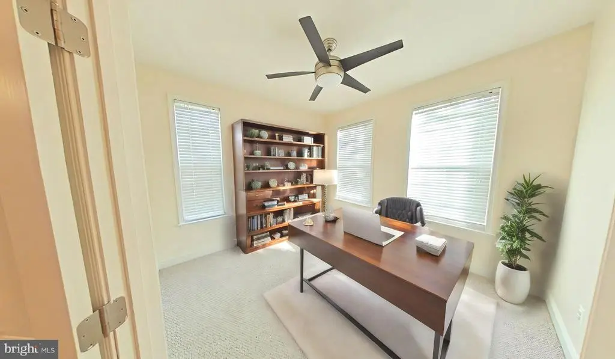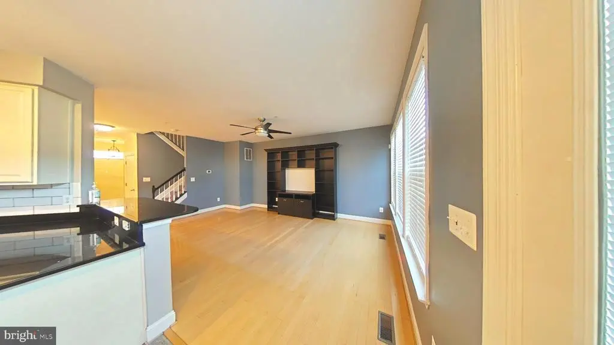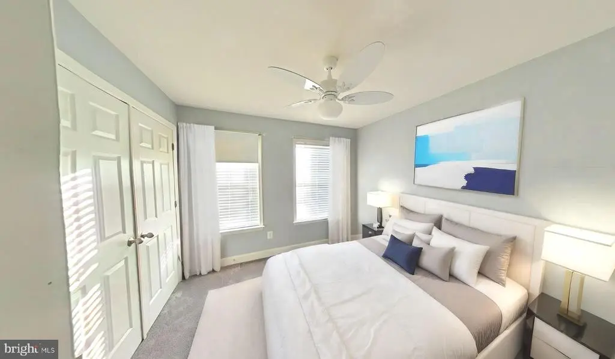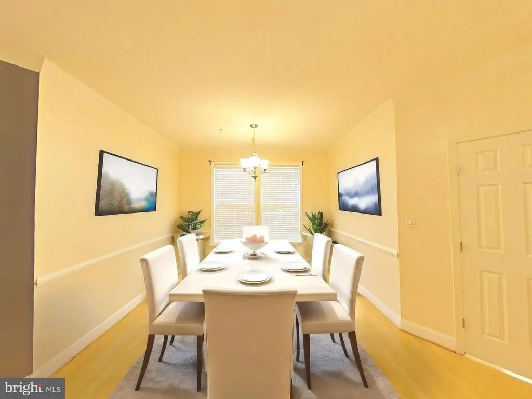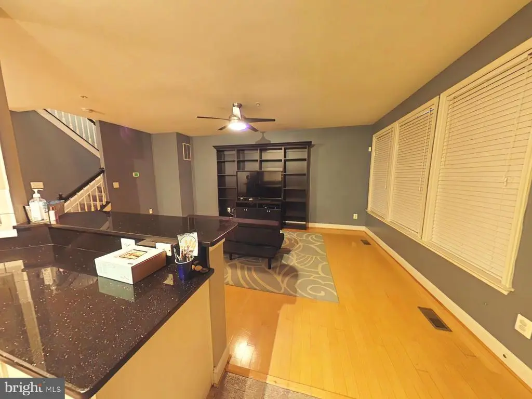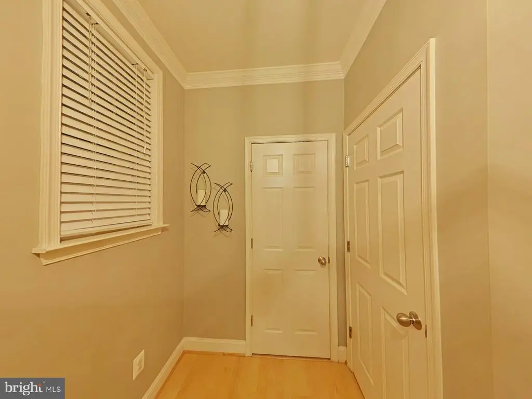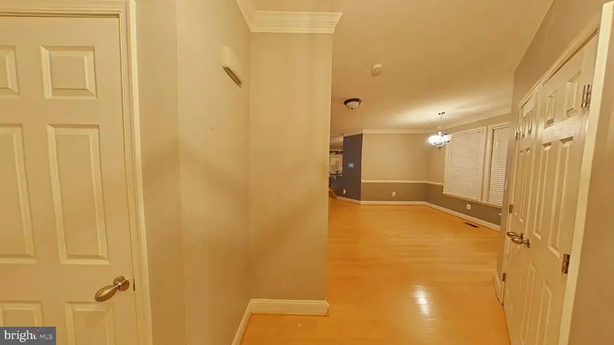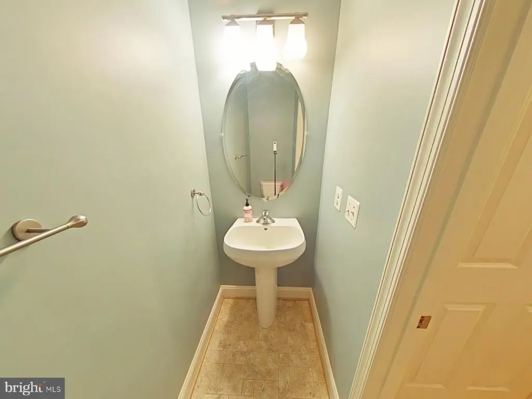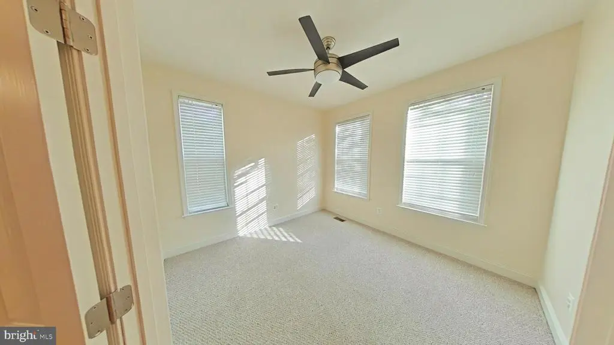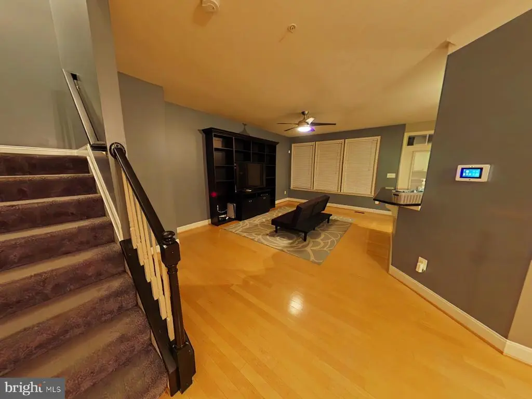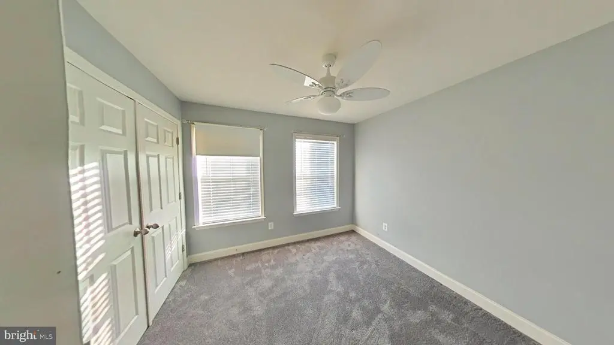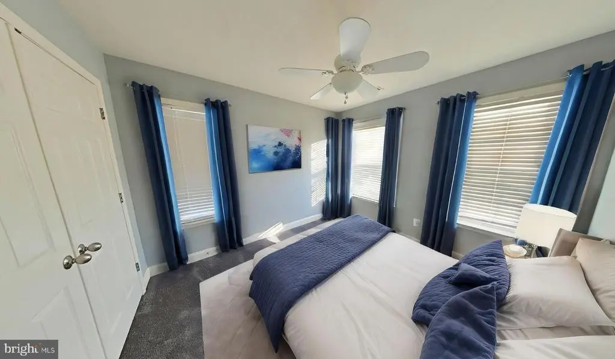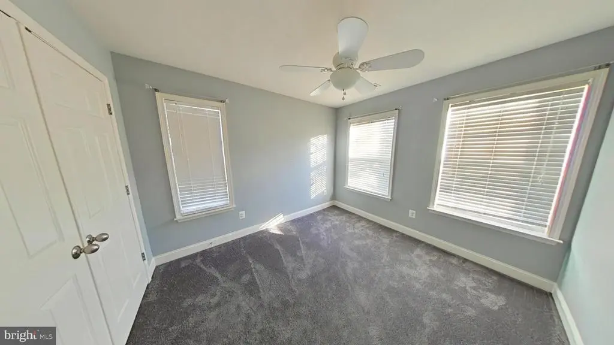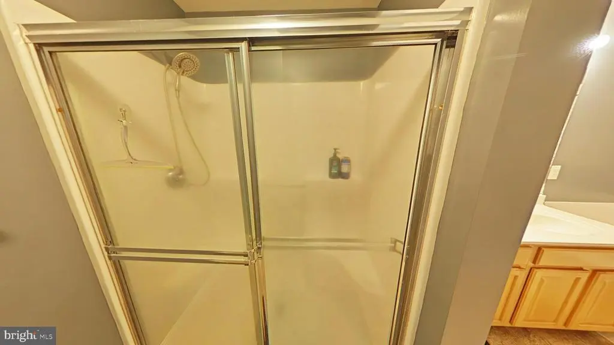Find us on...
Dashboard
- 3 Beds
- 2½ Baths
- 1,872 Sqft
- .08 Acres
116 Tall Grass Ln
Welcome Home! This end unit townhome is located in the coveted neighborhood of Agricopia. The home boasts an open floor plan with hardwood flooring, crown molding, recessed lighting and tall ceilings. The main level offers a home office, half-bath, kitchen, dining room and family room with lots of windows that provide plenty of natural light. The built in shelving in the family room is ideal for your big screen television. Let's cook! The gourmet kitchen has granite countertops and stainless steel appliances where you can create your culinary delights. The large deck located off the kitchen provides access to the detached two-car garage in the backyard. The upstairs has three bedrooms and two baths. The owners suite has a large walk-in closet and bath with soaking tub and separate shower. For your convenience, the laundry room with full-sized appliances is located on the same level as the bedrooms. The unfinished basement has a three piece bathroom rough in and is ready for the new owner's ultimate design ideas! No money down USDA Financing available. This very spacious home won't last for long.
Essential Information
- MLS® #MDCH2048106
- Price$405,000
- Bedrooms3
- Bathrooms2.50
- Full Baths2
- Half Baths1
- Square Footage1,872
- Acres0.08
- Year Built2007
- TypeResidential
- Sub-TypeEnd of Row/Townhouse
- StyleTraditional, Colonial
- StatusActive
Community Information
- Address116 Tall Grass Ln
- SubdivisionAGRICOPIA
- CityLA PLATA
- CountyCHARLES-MD
- StateMD
- MunicipalityLa Plata
- Zip Code20646
Amenities
- # of Garages2
- ViewStreet
Amenities
Built-Ins, Carpet, Ceiling Fan(s)
Utilities
Cable TV Available, Electric Available, Phone Available, Under Ground
Garages
Garage - Front Entry, Inside Access, Oversized
Interior
- Interior FeaturesFloor Plan - Traditional
- HeatingHeat Pump(s)
- CoolingCentral A/C, Ceiling Fan(s)
- Has BasementYes
- BasementUnfinished
- Stories3
Appliances
Built-In Microwave, Dishwasher, Disposal, Exhaust Fan, Oven/Range - Electric, Refrigerator
Exterior
- ExteriorBrick, Vinyl Siding
- Lot DescriptionCorner
- WindowsDouble Hung
- RoofArchitectural Shingle
- ConstructionBrick, Vinyl Siding
- FoundationConcrete Perimeter
Exterior Features
Exterior Lighting,Sidewalks,Street Lights,Deck(s)
School Information
- DistrictCHARLES COUNTY PUBLIC SCHOOLS
- HighLA PLATA
Additional Information
- Date ListedNovember 6th, 2025
- Days on Market13
- ZoningMUD-1
Listing Details
- OfficeSamson Properties
- Office Contact2407246550
 © 2020 BRIGHT, All Rights Reserved. Information deemed reliable but not guaranteed. The data relating to real estate for sale on this website appears in part through the BRIGHT Internet Data Exchange program, a voluntary cooperative exchange of property listing data between licensed real estate brokerage firms in which Coldwell Banker Residential Realty participates, and is provided by BRIGHT through a licensing agreement. Real estate listings held by brokerage firms other than Coldwell Banker Residential Realty are marked with the IDX logo and detailed information about each listing includes the name of the listing broker.The information provided by this website is for the personal, non-commercial use of consumers and may not be used for any purpose other than to identify prospective properties consumers may be interested in purchasing. Some properties which appear for sale on this website may no longer be available because they are under contract, have Closed or are no longer being offered for sale. Some real estate firms do not participate in IDX and their listings do not appear on this website. Some properties listed with participating firms do not appear on this website at the request of the seller.
© 2020 BRIGHT, All Rights Reserved. Information deemed reliable but not guaranteed. The data relating to real estate for sale on this website appears in part through the BRIGHT Internet Data Exchange program, a voluntary cooperative exchange of property listing data between licensed real estate brokerage firms in which Coldwell Banker Residential Realty participates, and is provided by BRIGHT through a licensing agreement. Real estate listings held by brokerage firms other than Coldwell Banker Residential Realty are marked with the IDX logo and detailed information about each listing includes the name of the listing broker.The information provided by this website is for the personal, non-commercial use of consumers and may not be used for any purpose other than to identify prospective properties consumers may be interested in purchasing. Some properties which appear for sale on this website may no longer be available because they are under contract, have Closed or are no longer being offered for sale. Some real estate firms do not participate in IDX and their listings do not appear on this website. Some properties listed with participating firms do not appear on this website at the request of the seller.
Listing information last updated on November 19th, 2025 at 9:52pm CST.


