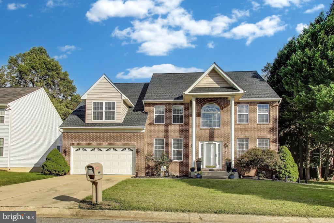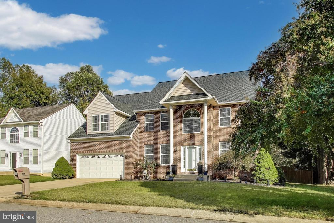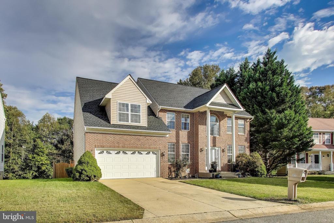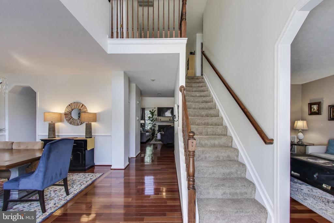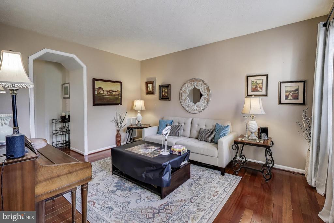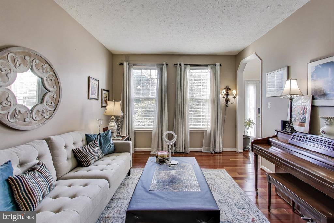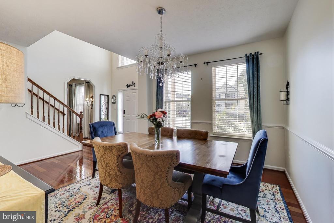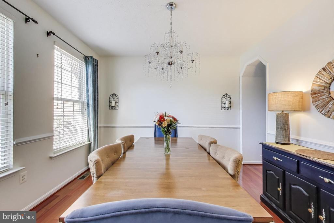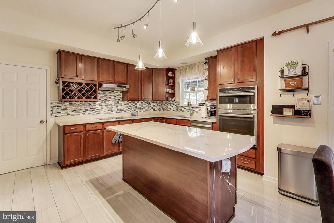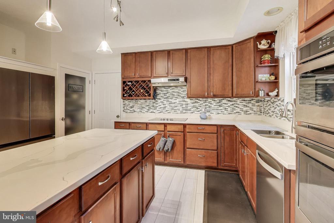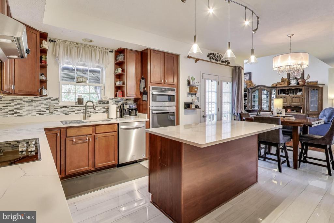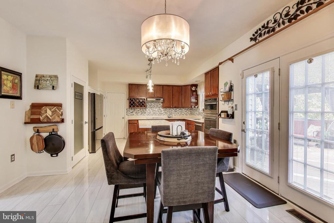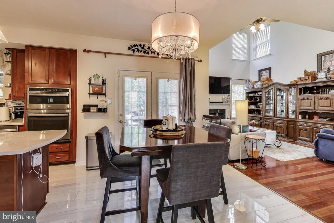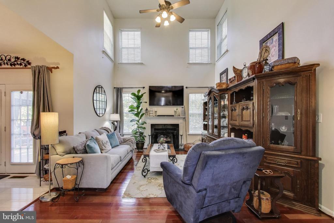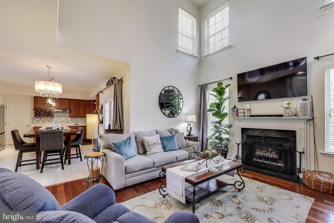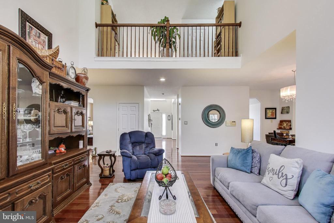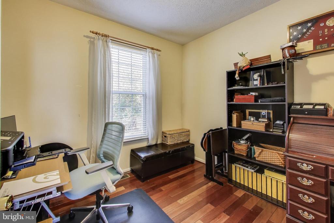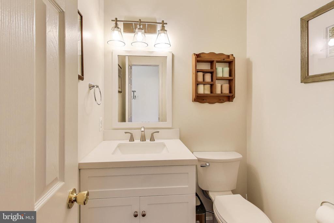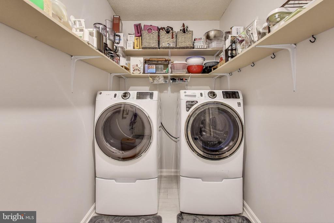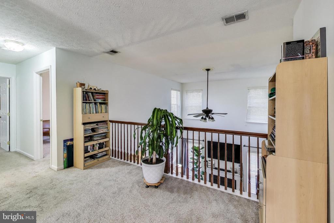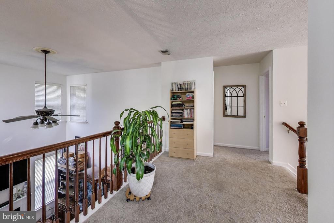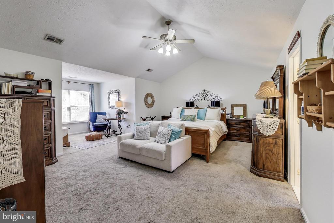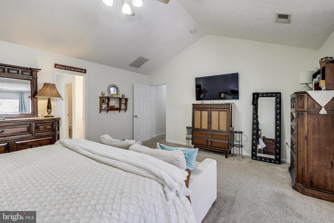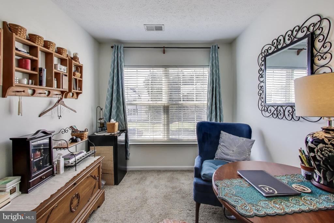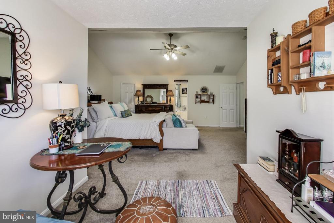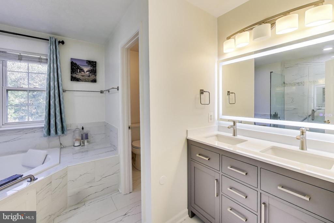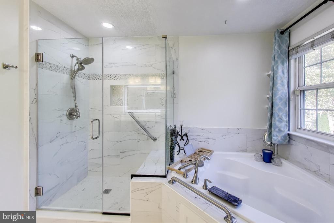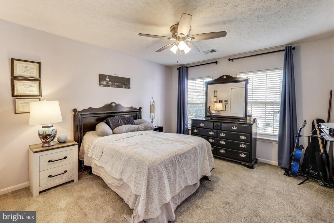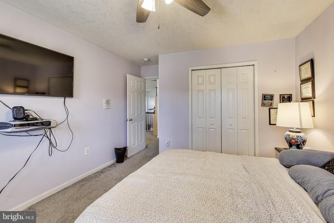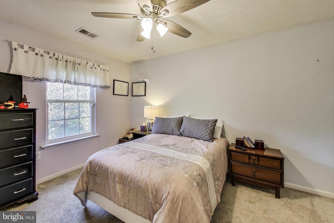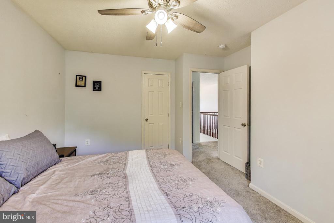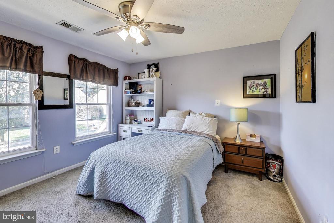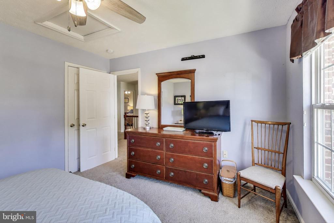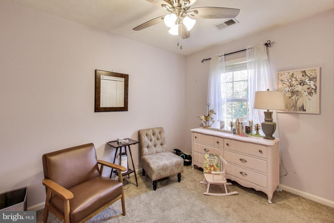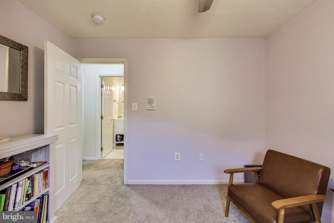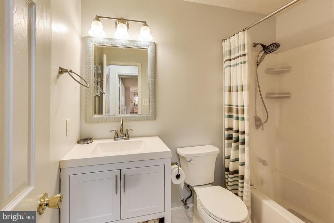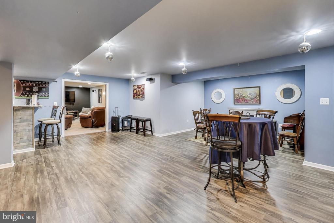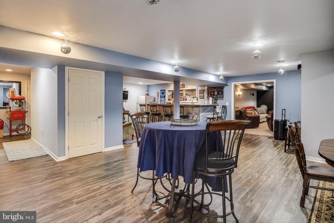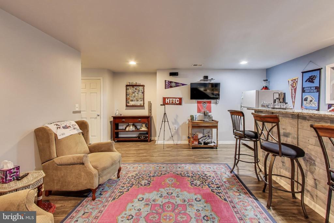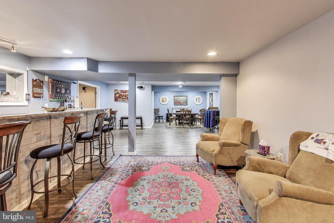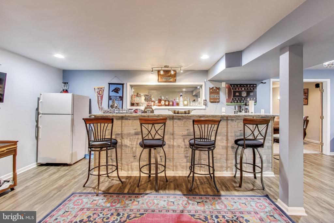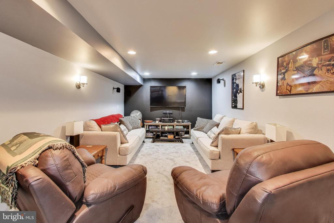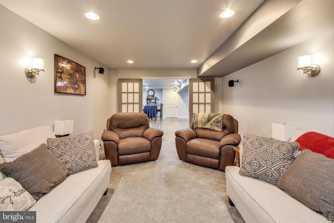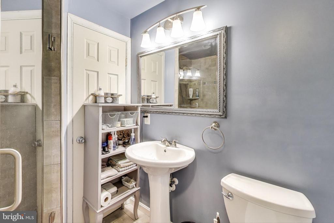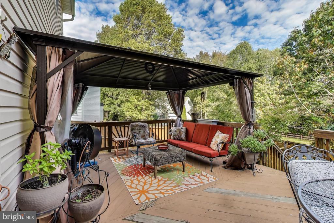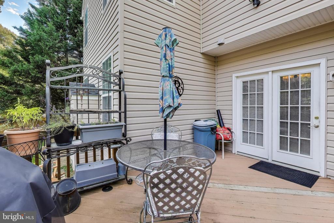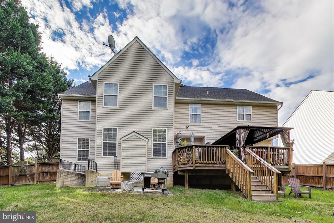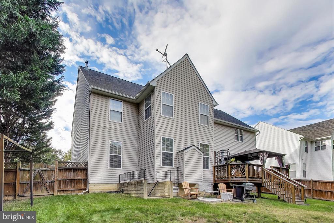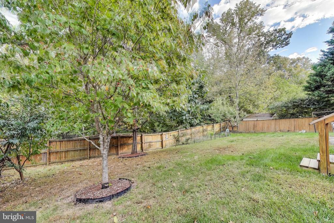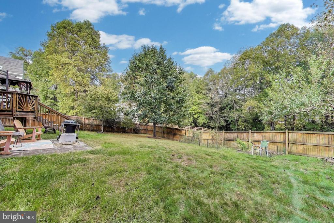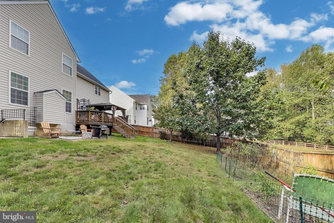Find us on...
Dashboard
- 5 Beds
- 3½ Baths
- 3,178 Sqft
- .22 Acres
2323 Springdale Ln
Beautifully Updated Colonial Style Home in Sought-After Waldorf Community! Welcome to 2323 Springdale Lane, an immaculate 5-bedroom, 3.5-bath home offering over 4,000 sq. ft. of beautifully updated living space. Nestled in a quiet neighborhood, this home perfectly blends comfort, elegance, and modern upgrades. The main level features gorgeous Brazilian hardwood flooring and a professionally painted interior (2024). Upon entry, enjoy new hardwood floors in the dining and living rooms (2023) and a renovated powder room (2024). The gourmet kitchen impresses with custom ceramic tile floors, cherry cabinets, granite countertops, and stainless-steel appliances (2022). Just off the eat-in kitchen is the grand family area, inviting cozy entertainment under the fireplace. The opposite side of the kitchen leads you to the large mudroom/laundry area and entry to the two car garage space. Upstairs, retreat to 4 nice sized bedrooms, hall bathroom, and the luxury owner’s suite with a spacious sitting area and a completely remodeled spa bath (2024). The finished basement offers the perfect entertainment space with a 12-foot custom bar and ample room for recreation or gatherings. Additional updates include the guest bath renovation (2021) and theatre room carpet (2022). Step outside to a massive backyard — ideal for gatherings, games, and relaxation. Enjoy a well-manicured lawn, a large deck perfect for grilling and entertaining, and plenty of open space for outdoor fun. Major system updates ensure peace of mind: Roof (2020), HVAC (2021), Gas Water Heater (2024), Dryer (2024), and Washer (2025). Additional highlights: Laundry room remodel (2022) and freshly painted family room, kitchen, owner’s suite, and hallways (2024). This home truly has it all — modern upgrades, spacious living, and a serene setting. Don’t miss this beautifully updated gem in Waldorf!
Essential Information
- MLS® #MDCH2048072
- Price$625,000
- Bedrooms5
- Bathrooms3.50
- Full Baths3
- Half Baths1
- Square Footage3,178
- Acres0.22
- Year Built2001
- TypeResidential
- Sub-TypeDetached
- StyleColonial
- StatusActive Under Contract
Community Information
- Address2323 Springdale Ln
- SubdivisionNONE AVAILABLE
- CityWALDORF
- CountyCHARLES-MD
- StateMD
- Zip Code20603
Amenities
- # of Garages2
Amenities
Master Bath(s), Wood Floors, CeilngFan(s)
Utilities
Electric Available, Water Available, Sewer Available, Cable TV Available, Phone Available, Natural Gas Available
Garages
Garage Door Opener, Garage - Front Entry
Interior
- HeatingHeat Pump(s)
- CoolingCeiling Fan(s), Central A/C
- Has BasementYes
- BasementOther, Walkout Stairs
- FireplaceYes
- # of Fireplaces1
- # of Stories3
- Stories3
Interior Features
Floor Plan-Open, Floor Plan-Traditional
Appliances
Dishwasher, Disposal, Dryer, Exhaust Fan, Icemaker, Microwave, Oven-Self Cleaning, Oven-Wall, Refrigerator, Washer, Intercom, Cooktop-Down Draft
Fireplaces
Screen, Fireplace - Glass Doors
Exterior
- Exterior FeaturesDeck(s), Fenced-Rear
- WindowsStorm, Screens
- FoundationBrick/Mortar
Exterior
Combination, Brick and Siding, Brick Front
School Information
- DistrictCHARLES COUNTY PUBLIC SCHOOLS
- ElementaryBERRY
- MiddleMATTAWOMAN
- HighNORTH POINT
Additional Information
- Date ListedOctober 18th, 2025
- Days on Market19
- ZoningRM
Listing Details
- OfficeCENTURY 21 New Millennium
- Office Contact2025460055
Price Change History for 2323 Springdale Ln, WALDORF, MD (MLS® #MDCH2048072)
| Date | Details | Price | Change |
|---|---|---|---|
| Active Under Contract | – | – | |
| Active (from Coming Soon) | – | – |
 © 2020 BRIGHT, All Rights Reserved. Information deemed reliable but not guaranteed. The data relating to real estate for sale on this website appears in part through the BRIGHT Internet Data Exchange program, a voluntary cooperative exchange of property listing data between licensed real estate brokerage firms in which Coldwell Banker Residential Realty participates, and is provided by BRIGHT through a licensing agreement. Real estate listings held by brokerage firms other than Coldwell Banker Residential Realty are marked with the IDX logo and detailed information about each listing includes the name of the listing broker.The information provided by this website is for the personal, non-commercial use of consumers and may not be used for any purpose other than to identify prospective properties consumers may be interested in purchasing. Some properties which appear for sale on this website may no longer be available because they are under contract, have Closed or are no longer being offered for sale. Some real estate firms do not participate in IDX and their listings do not appear on this website. Some properties listed with participating firms do not appear on this website at the request of the seller.
© 2020 BRIGHT, All Rights Reserved. Information deemed reliable but not guaranteed. The data relating to real estate for sale on this website appears in part through the BRIGHT Internet Data Exchange program, a voluntary cooperative exchange of property listing data between licensed real estate brokerage firms in which Coldwell Banker Residential Realty participates, and is provided by BRIGHT through a licensing agreement. Real estate listings held by brokerage firms other than Coldwell Banker Residential Realty are marked with the IDX logo and detailed information about each listing includes the name of the listing broker.The information provided by this website is for the personal, non-commercial use of consumers and may not be used for any purpose other than to identify prospective properties consumers may be interested in purchasing. Some properties which appear for sale on this website may no longer be available because they are under contract, have Closed or are no longer being offered for sale. Some real estate firms do not participate in IDX and their listings do not appear on this website. Some properties listed with participating firms do not appear on this website at the request of the seller.
Listing information last updated on November 6th, 2025 at 7:45am CST.


