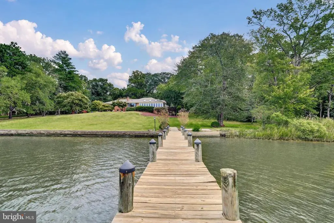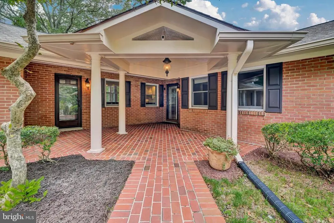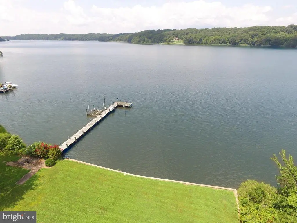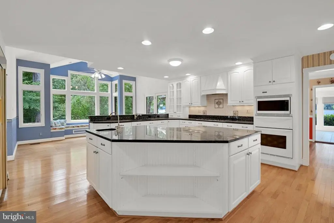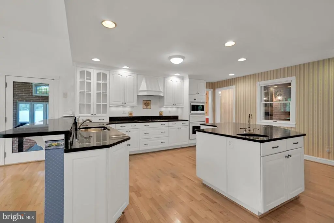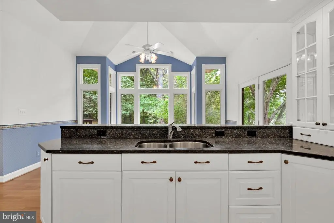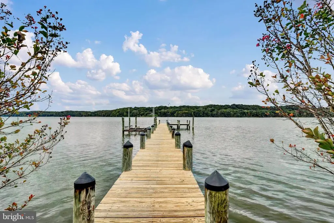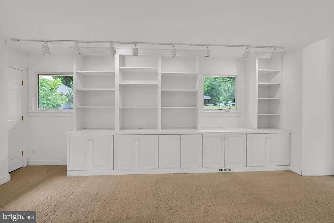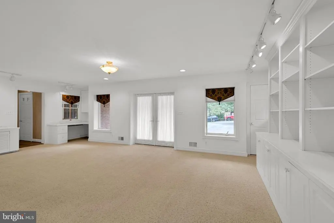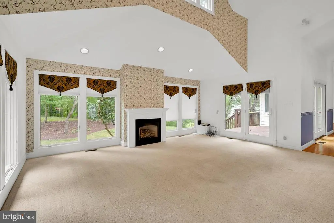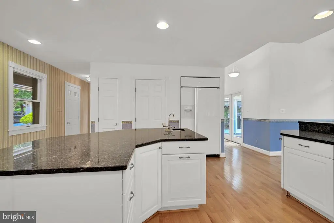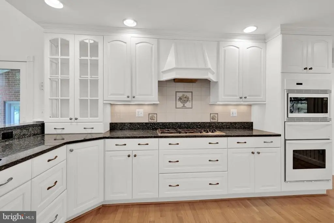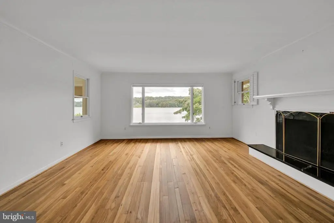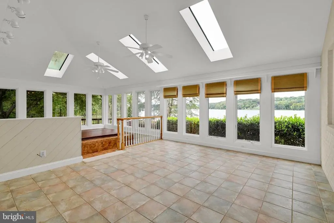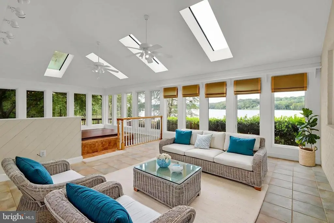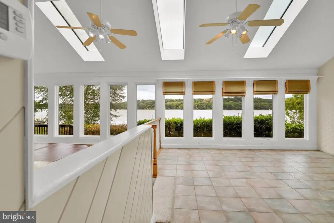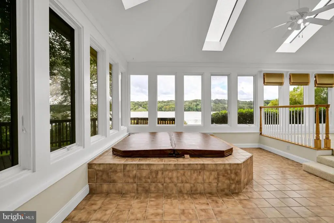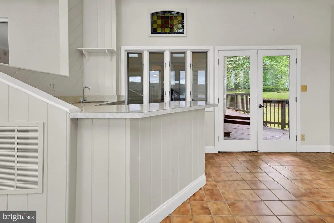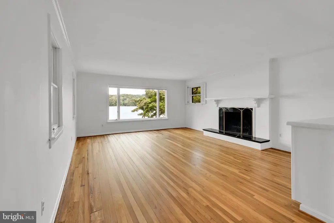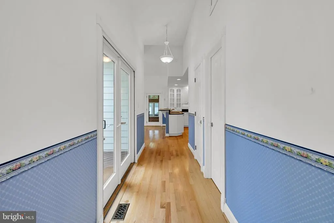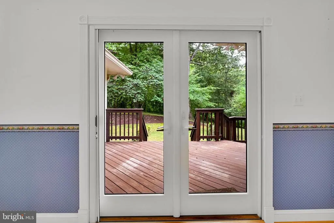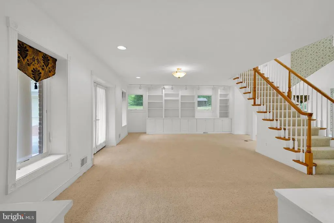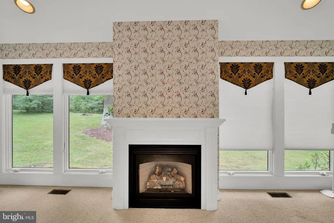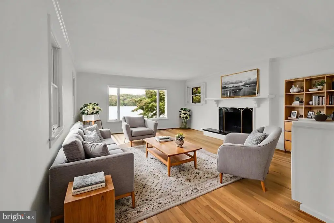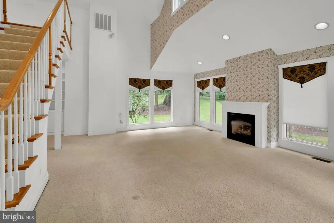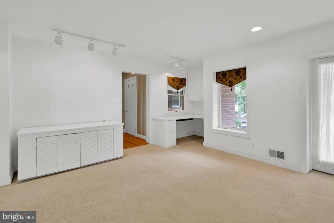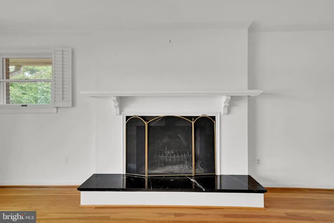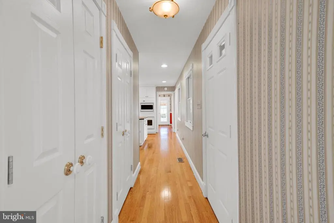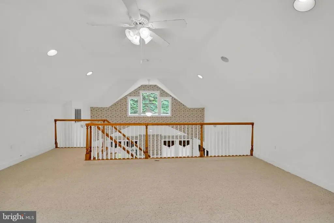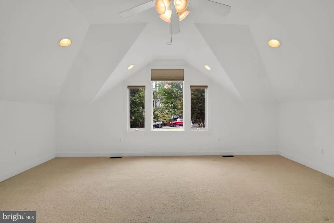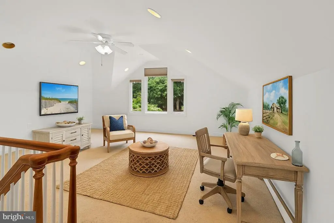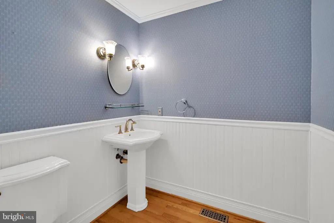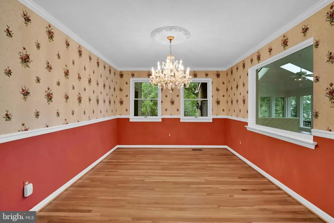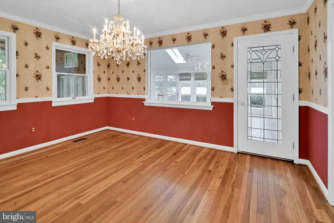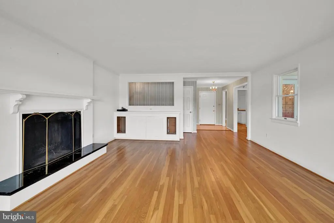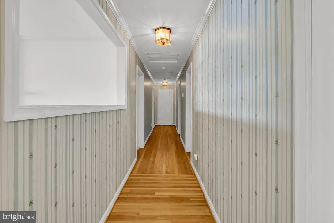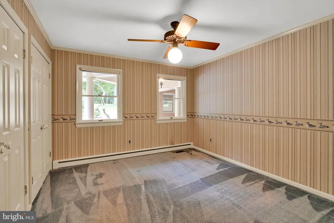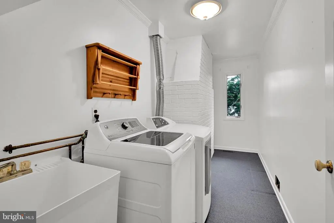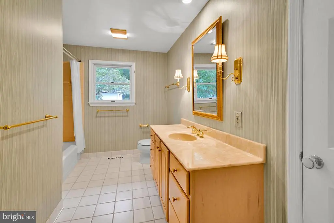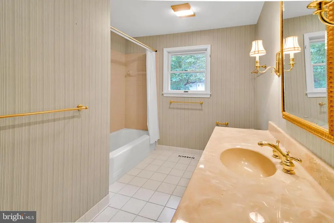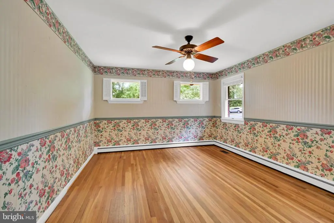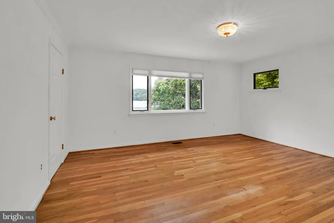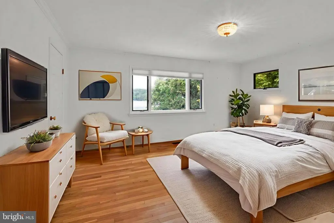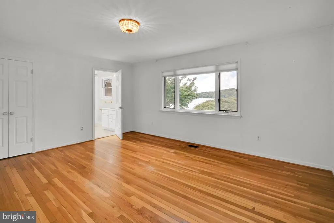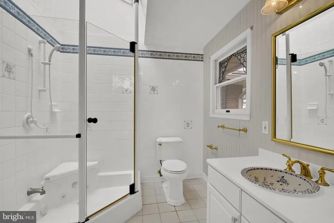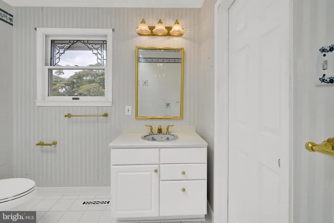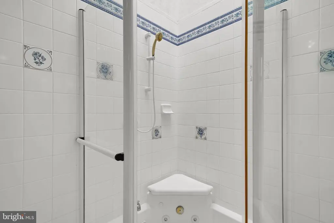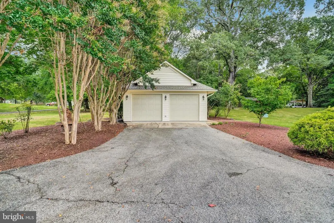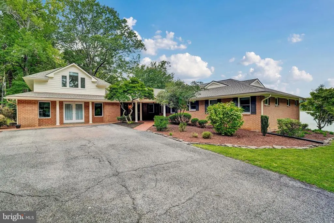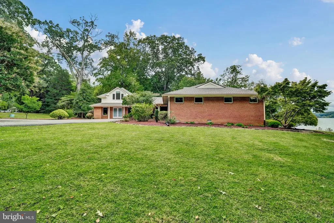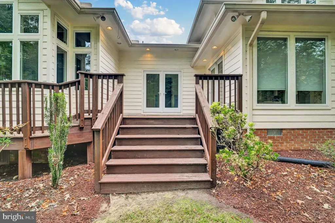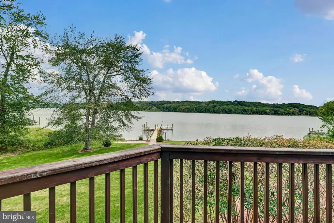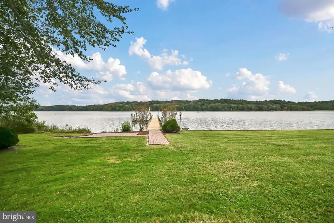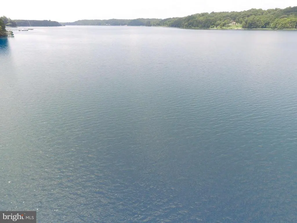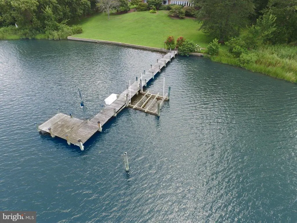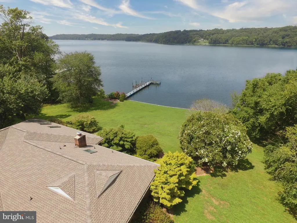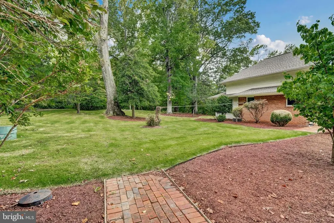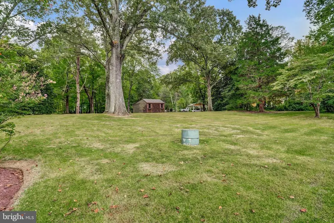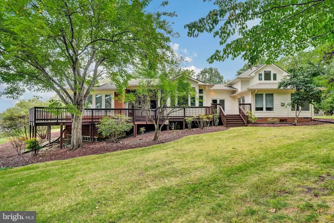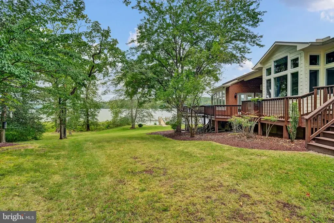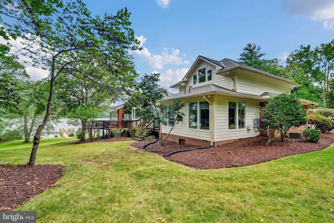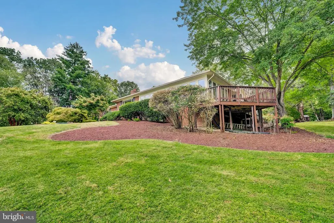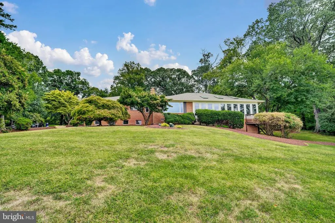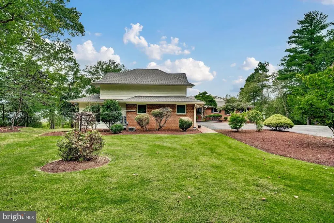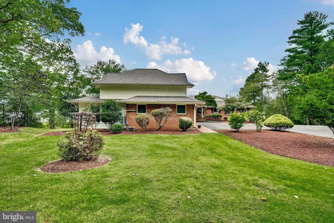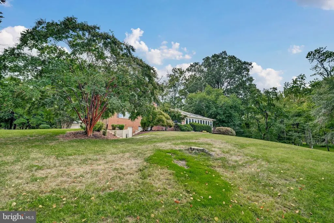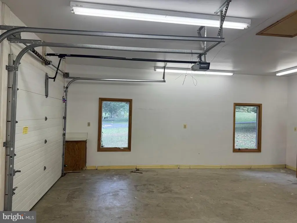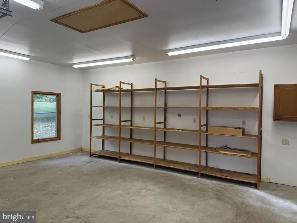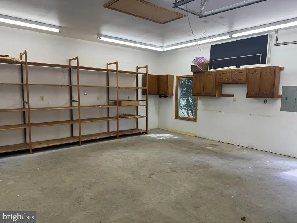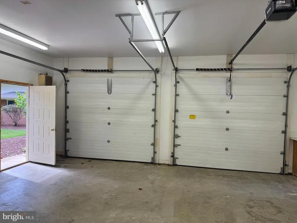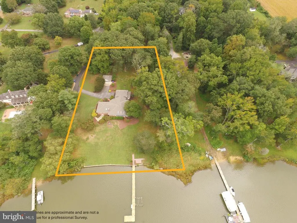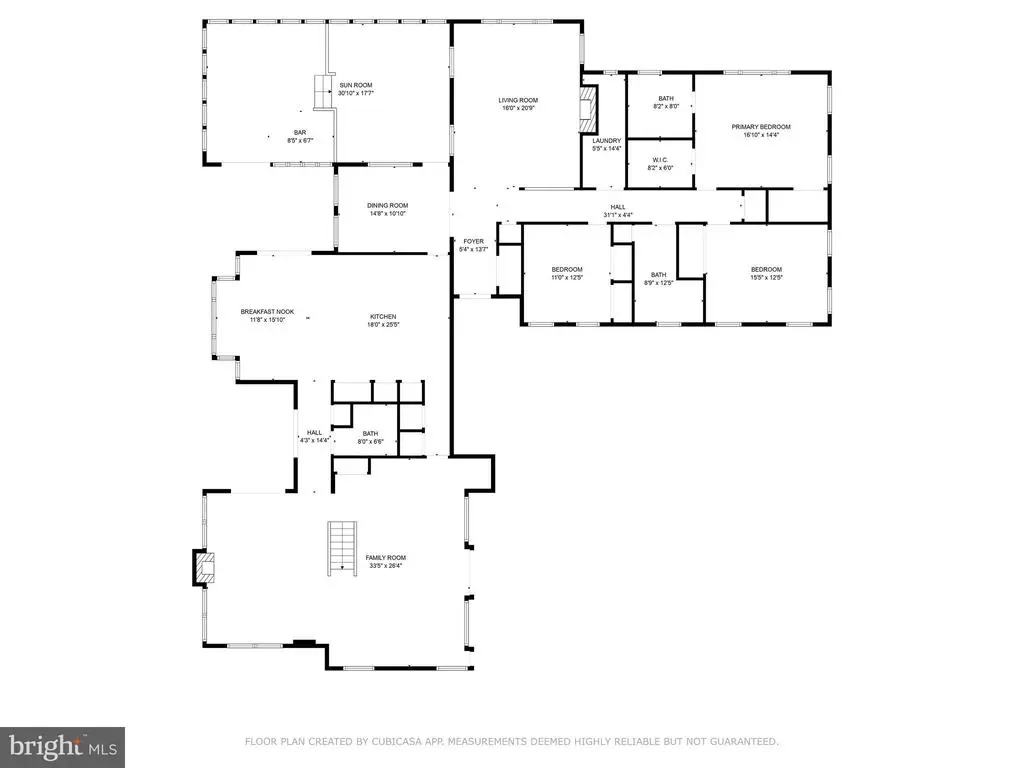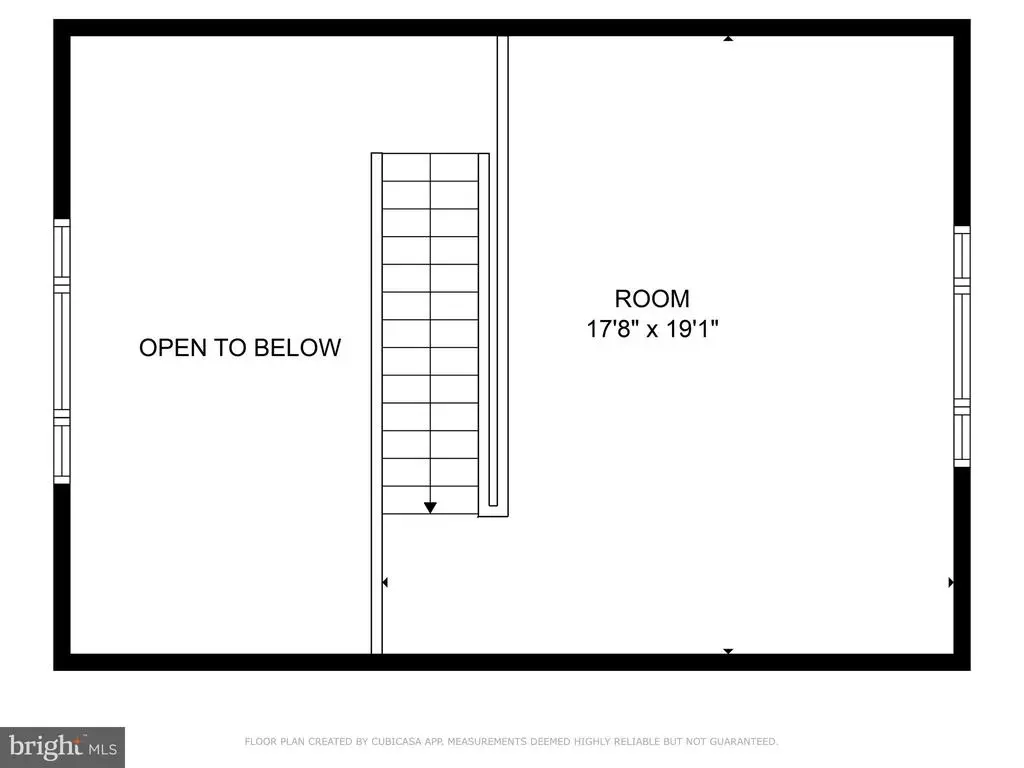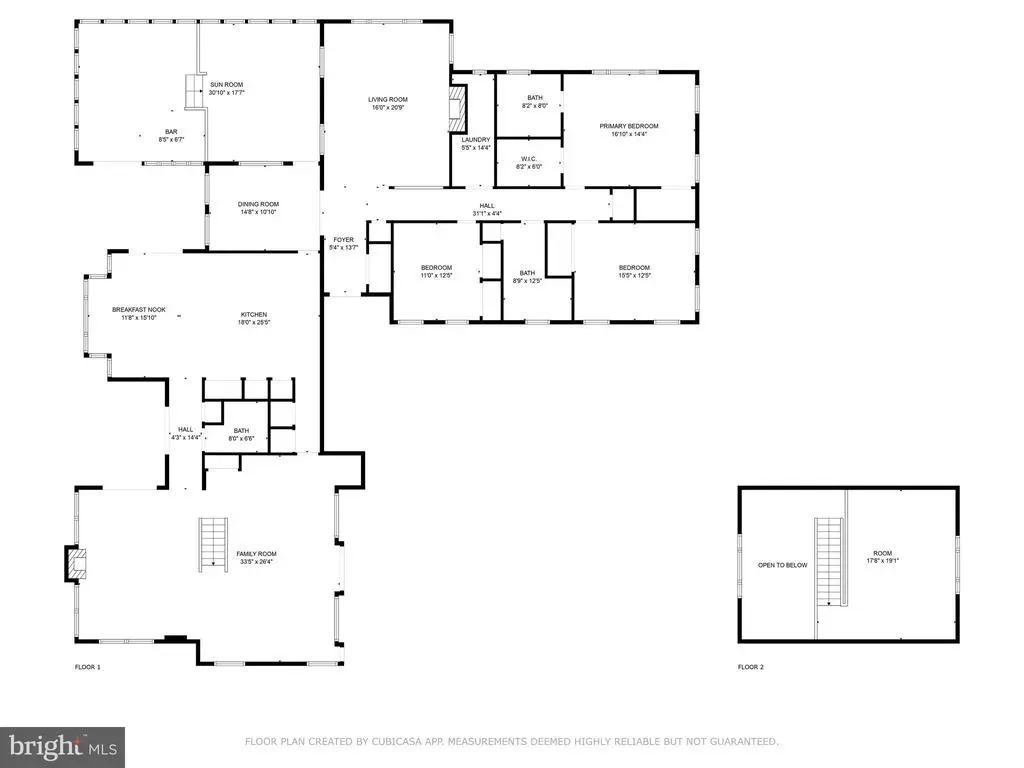Find us on...
Dashboard
- 3 Beds
- 2½ Baths
- 4,507 Sqft
- 2.69 Acres
8451 Potobac Shores Rd
Waterfront Living at Its Finest – 8451 Potobac Shores Rd, Port Tobacco, MD Experience serene waterfront living just 35 miles from Washington, D.C. on this stunning property nestled in the heart of historic Port Tobacco. With 200 feet of private shoreline along the scenic Port Tobacco River, this home offers the perfect blend of tranquility and convenience. Just a short drive to the Town of La Plata, where you have all the conveniences of dining, shopping and services. Located directly across the river from Port Tobacco Marina and Port Tobacco Restaurant. Step outside, stroll down your gently sloping lawn to your 80-foot private pier, complete with a boat lift, ideal for boating, fishing, or simply enjoying the peaceful river views. Inside, the home features three spacious bedrooms and two and a half baths. In the early 2000’s this home underwent a major expansion including a beautiful chef’s kitchen, vaulted ceilings, and huge windows for those scenic views of the river, all thoughtfully designed for comfort and functionality on one level, plus a large loft area flex space. Easily work from home with FIOS service available. The showstopper is a massive sunroom showcasing panoramic views of the river, complete with an 8-person hot tub, perfect for year-round relaxation and entertaining. Conveniently located adjacent to the house is a large 2-car detached garage, complete with a heating system that functions as a garage and a workshop. The exterior offers durable brick and Hardie Plank construction, and the roof was replaced in 2023 with architectural shingles. The geothermal heat pump system offers energy savings throughout the year. The 2.69 acre lot that gently slopes to the river is not an easy find. There is plenty of space for you to relax and enjoy. Whether you're seeking a peaceful weekend retreat or a full-time waterfront residence, this home offers it all. Don’t miss your chance to own a slice of paradise in one of Maryland’s most charming waterfront communities.
Essential Information
- MLS® #MDCH2045548
- Price$1,199,000
- Bedrooms3
- Bathrooms2.50
- Full Baths2
- Half Baths1
- Square Footage4,507
- Acres2.69
- Year Built1957
- TypeResidential
- Sub-TypeDetached
- StyleRanch/Rambler
- StatusPending
Community Information
- Address8451 Potobac Shores Rd
- SubdivisionPOTOBAC SHORES
- CityPORT TOBACCO
- CountyCHARLES-MD
- StateMD
- Zip Code20677
Amenities
- ParkingAsphalt Driveway
- # of Garages2
- GaragesGarage Door Opener
- ViewRiver
- Is WaterfrontYes
- Waterfront10000001434
Amenities
Attic, Carpet, Ceiling Fan(s), Chair Railings, Crown Moldings, Entry Level Bedroom, Formal/Separate Dining Room, Pantry, Primary Bath(s), Recessed Lighting, Upgraded Countertops, Walk-in Closet(s), WhirlPool/HotTub, Wood Floors
Utilities
Cable TV Available, Phone Available
Interior
- Interior FeaturesFloor Plan - Open
- Heating90% Forced Air, Heat Pump(s)
- Has BasementYes
- BasementPartial
- FireplaceYes
- # of Fireplaces2
- FireplacesWood, Gas/Propane
- Stories1.5
Appliances
Built-In Microwave, Cooktop, Dishwasher, Dryer, Exhaust Fan, Icemaker, Oven - Wall, Range Hood, Refrigerator, Washer, Water Heater
Cooling
Central A/C, Heat Pump(s), Geothermal
Exterior
- ExteriorBrick
- Exterior FeaturesSidewalks,Deck(s),Porch(es)
- RoofArchitectural Shingle
- ConstructionBrick
- FoundationCrawl Space, Slab
School Information
- DistrictCHARLES COUNTY PUBLIC SCHOOLS
- ElementaryWALTER J. MITCHELL
- MiddlePICCOWAXEN
- HighMAURICE J. MCDONOUGH
Additional Information
- Date ListedSeptember 5th, 2025
- Days on Market47
- ZoningRC
Listing Details
- OfficeCENTURY 21 New Millennium
- Office Contact3016099000
Price Change History for 8451 Potobac Shores Rd, PORT TOBACCO, MD (MLS® #MDCH2045548)
| Date | Details | Price | Change |
|---|---|---|---|
| Pending | – | – | |
| Active Under Contract (from Active) | – | – | |
| Price Reduced (from $1,399,000) | $1,199,000 | $200,000 (14.30%) |
 © 2020 BRIGHT, All Rights Reserved. Information deemed reliable but not guaranteed. The data relating to real estate for sale on this website appears in part through the BRIGHT Internet Data Exchange program, a voluntary cooperative exchange of property listing data between licensed real estate brokerage firms in which Coldwell Banker Residential Realty participates, and is provided by BRIGHT through a licensing agreement. Real estate listings held by brokerage firms other than Coldwell Banker Residential Realty are marked with the IDX logo and detailed information about each listing includes the name of the listing broker.The information provided by this website is for the personal, non-commercial use of consumers and may not be used for any purpose other than to identify prospective properties consumers may be interested in purchasing. Some properties which appear for sale on this website may no longer be available because they are under contract, have Closed or are no longer being offered for sale. Some real estate firms do not participate in IDX and their listings do not appear on this website. Some properties listed with participating firms do not appear on this website at the request of the seller.
© 2020 BRIGHT, All Rights Reserved. Information deemed reliable but not guaranteed. The data relating to real estate for sale on this website appears in part through the BRIGHT Internet Data Exchange program, a voluntary cooperative exchange of property listing data between licensed real estate brokerage firms in which Coldwell Banker Residential Realty participates, and is provided by BRIGHT through a licensing agreement. Real estate listings held by brokerage firms other than Coldwell Banker Residential Realty are marked with the IDX logo and detailed information about each listing includes the name of the listing broker.The information provided by this website is for the personal, non-commercial use of consumers and may not be used for any purpose other than to identify prospective properties consumers may be interested in purchasing. Some properties which appear for sale on this website may no longer be available because they are under contract, have Closed or are no longer being offered for sale. Some real estate firms do not participate in IDX and their listings do not appear on this website. Some properties listed with participating firms do not appear on this website at the request of the seller.
Listing information last updated on November 17th, 2025 at 1:36am CST.


