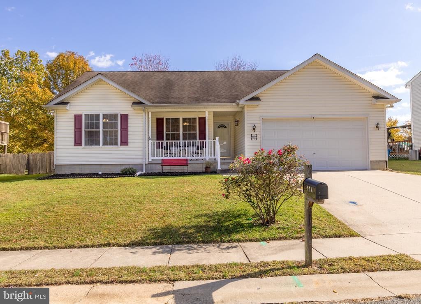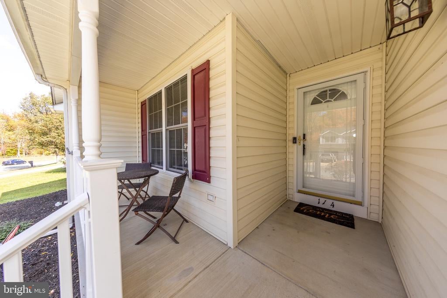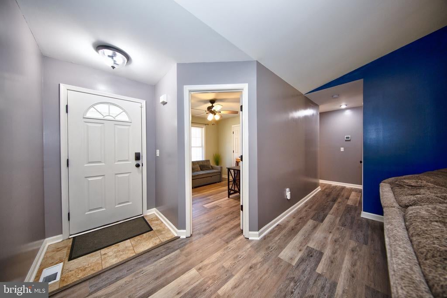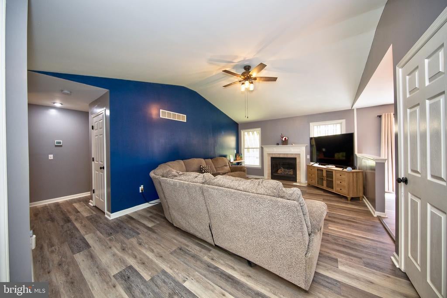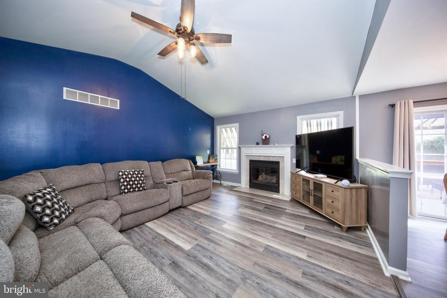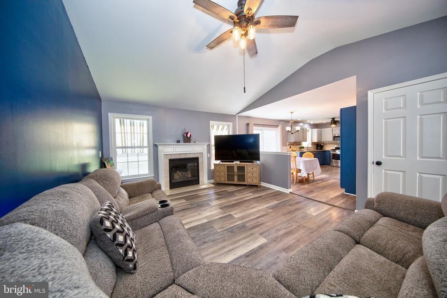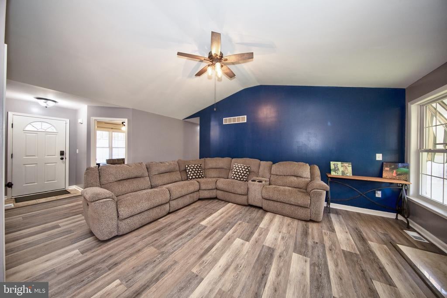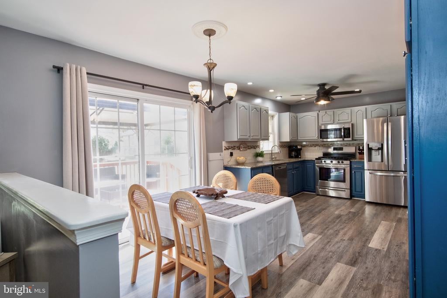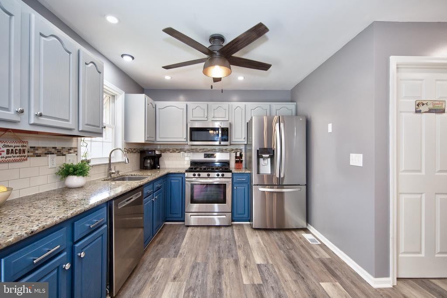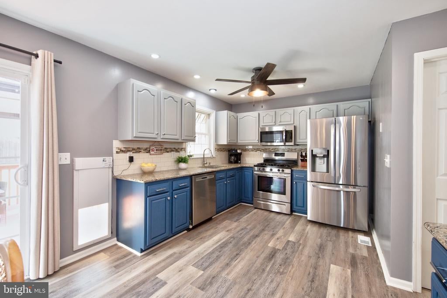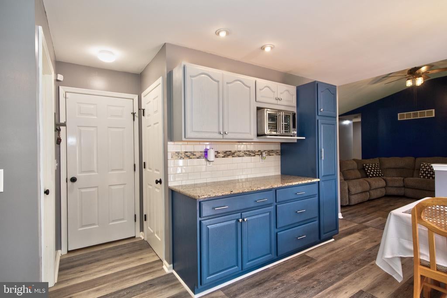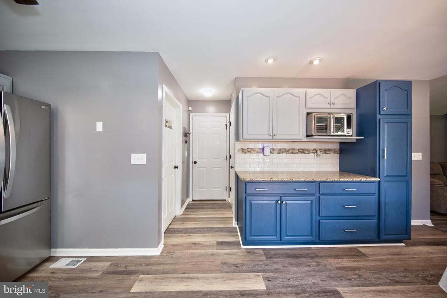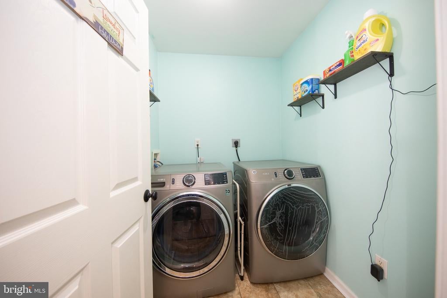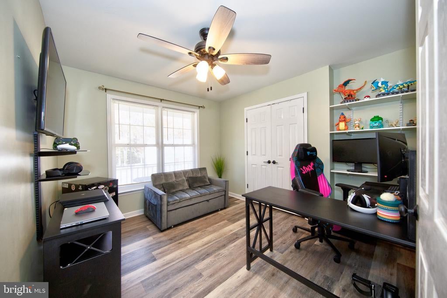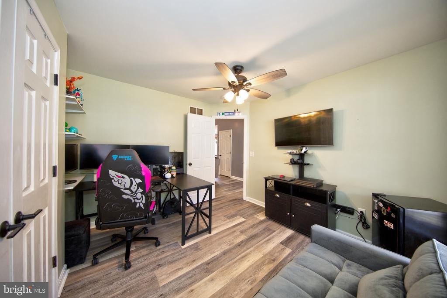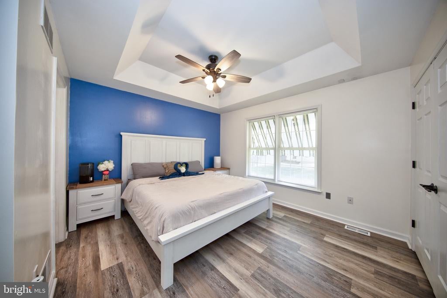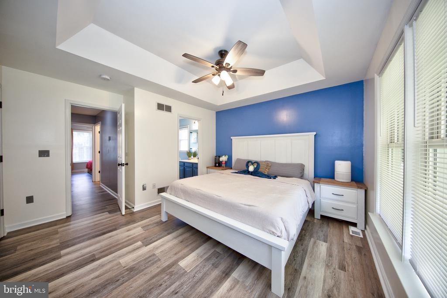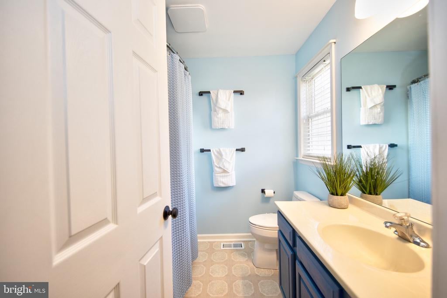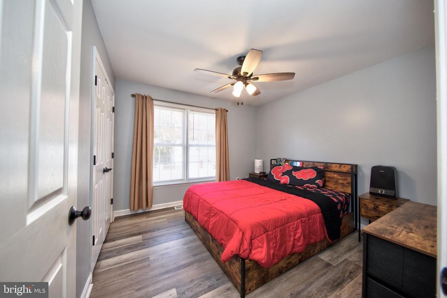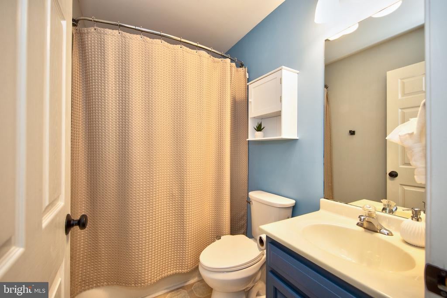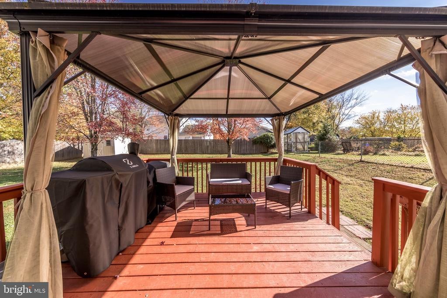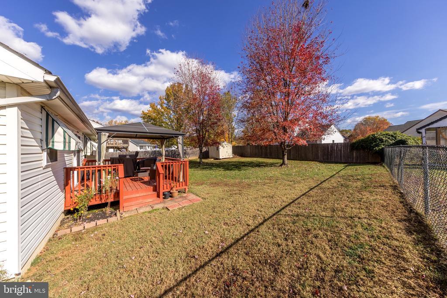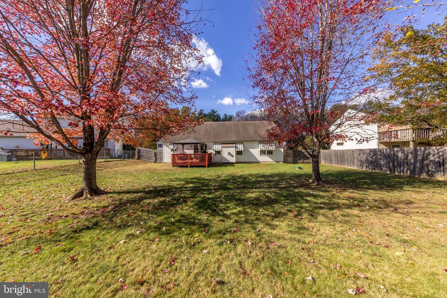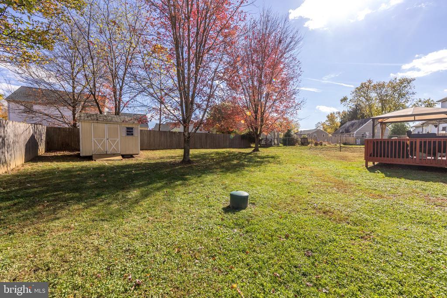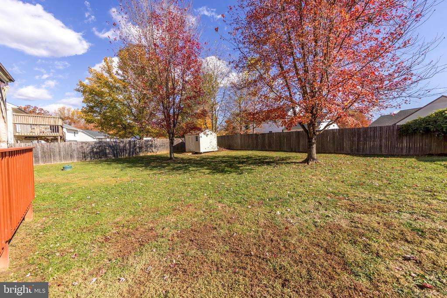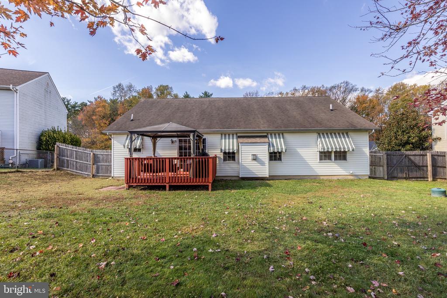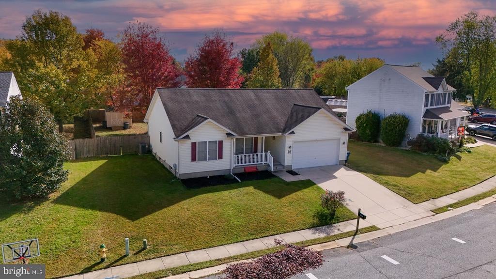Find us on...
Dashboard
- 3 Beds
- 2 Baths
- 1,317 Sqft
- .23 Acres
114 Saint Louis Dr
Welcome to this move-in ready 3-bedroom, 2-bath rancher located in the Colonial Ridge community. This well-maintained home offers a desirable single-level layout featuring luxury vinyl flooring. The open-concept family room with vaulted ceilings and a cozy fireplace, provide you with the perfect place to relax at the end of the day. The primary suite includes tray ceilings, a private en-suite bath, and ample closet space. Two additional bedrooms and a full hall bath offer flexibility for guests and family. The second bedroom is currently used as a home office. Additional features include an inviting front porch, an attached 2-car garage, and an unfinished basement offering abundant storage or future living space potential. The property also boasts a flat, fenced backyard complete with a storage shed. Located in a well-established neighborhood with convenient access to local amenities, shopping, dining, and commuter routes, this home is a must-see.
Essential Information
- MLS® #MDCC2019532
- Price$350,000
- Bedrooms3
- Bathrooms2.00
- Full Baths2
- Square Footage1,317
- Acres0.23
- Year Built2003
- TypeResidential
- Sub-TypeDetached
- StyleRancher
- StatusActive
Community Information
- Address114 Saint Louis Dr
- SubdivisionCOLONIAL RIDGE
- CityELKTON
- CountyCECIL-MD
- StateMD
- MunicipalityElkton
- Zip Code21921
Amenities
- ParkingConcrete Driveway
- # of Garages2
- ViewGarden/Lawn, Trees/Woods
Amenities
Tub Shower, CeilngFan(s), Entry Lvl BR, Master Bath(s), Upgraded Countertops
Garages
Additional Storage Area, Garage - Front Entry, Garage Door Opener
Interior
- Interior FeaturesFloor Plan-Open
- HeatingForced Air, Heat Pump(s)
- CoolingCentral A/C
- Has BasementYes
- FireplaceYes
- # of Fireplaces1
- FireplacesGas/Propane
- # of Stories2
- Stories2 Story
Appliances
Built-In Microwave, Dishwasher, Disposal, Dryer-front loading, Oven/Range-Gas, Refrigerator, Stainless Steel Appliances, Washer-front loading
Basement
Connecting Stairway, Full, Unfinished
Exterior
- ExteriorVinyl Siding
- Lot DescriptionRear Yard
- FoundationOther
Exterior Features
Awning(s), Deck(s), Wood Fence, Fenced-Rear, Privacy Fence
School Information
- DistrictCecil County Public Schools
Additional Information
- Date ListedNovember 2nd, 2025
- Days on Market1
- ZoningR2
Listing Details
- OfficeAmerican Premier Realty, LLC
- Office Contact4435120090
Price Change History for 114 Saint Louis Dr, ELKTON, MD (MLS® #MDCC2019532)
| Date | Details | Price | Change |
|---|---|---|---|
| Active (from Coming Soon) | – | – |
 © 2020 BRIGHT, All Rights Reserved. Information deemed reliable but not guaranteed. The data relating to real estate for sale on this website appears in part through the BRIGHT Internet Data Exchange program, a voluntary cooperative exchange of property listing data between licensed real estate brokerage firms in which Coldwell Banker Residential Realty participates, and is provided by BRIGHT through a licensing agreement. Real estate listings held by brokerage firms other than Coldwell Banker Residential Realty are marked with the IDX logo and detailed information about each listing includes the name of the listing broker.The information provided by this website is for the personal, non-commercial use of consumers and may not be used for any purpose other than to identify prospective properties consumers may be interested in purchasing. Some properties which appear for sale on this website may no longer be available because they are under contract, have Closed or are no longer being offered for sale. Some real estate firms do not participate in IDX and their listings do not appear on this website. Some properties listed with participating firms do not appear on this website at the request of the seller.
© 2020 BRIGHT, All Rights Reserved. Information deemed reliable but not guaranteed. The data relating to real estate for sale on this website appears in part through the BRIGHT Internet Data Exchange program, a voluntary cooperative exchange of property listing data between licensed real estate brokerage firms in which Coldwell Banker Residential Realty participates, and is provided by BRIGHT through a licensing agreement. Real estate listings held by brokerage firms other than Coldwell Banker Residential Realty are marked with the IDX logo and detailed information about each listing includes the name of the listing broker.The information provided by this website is for the personal, non-commercial use of consumers and may not be used for any purpose other than to identify prospective properties consumers may be interested in purchasing. Some properties which appear for sale on this website may no longer be available because they are under contract, have Closed or are no longer being offered for sale. Some real estate firms do not participate in IDX and their listings do not appear on this website. Some properties listed with participating firms do not appear on this website at the request of the seller.
Listing information last updated on November 2nd, 2025 at 10:45pm CST.


