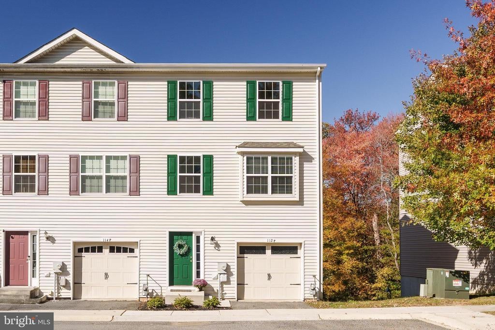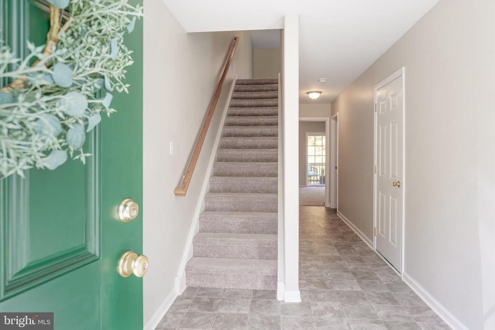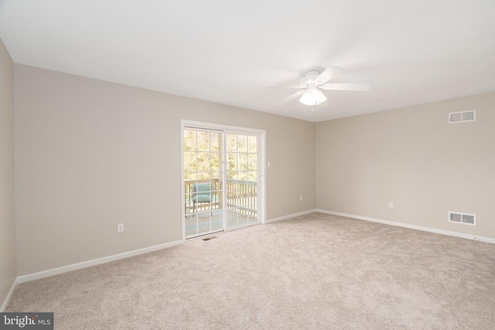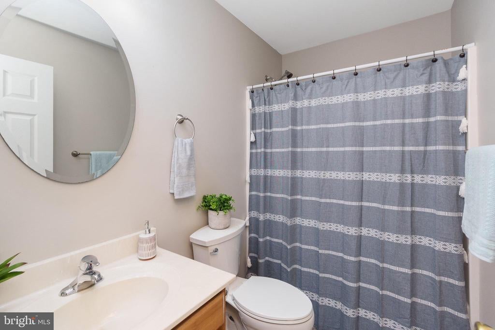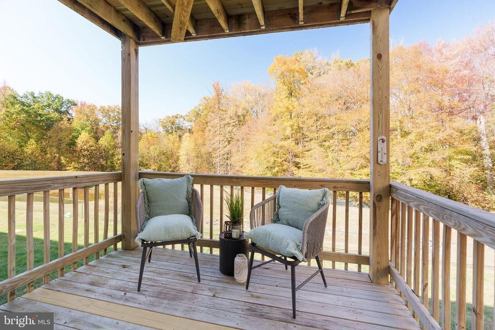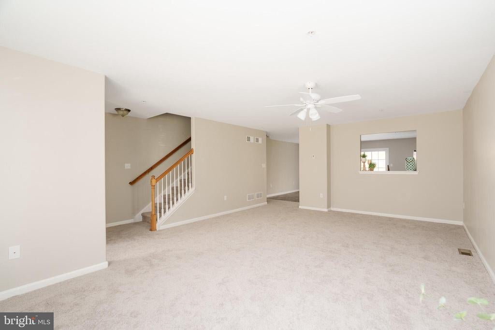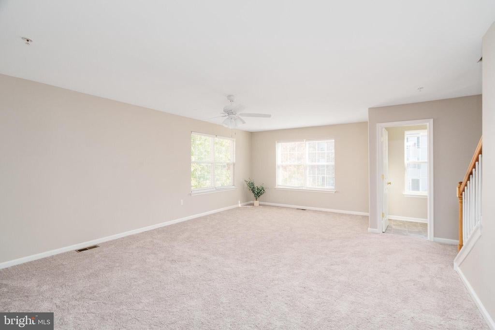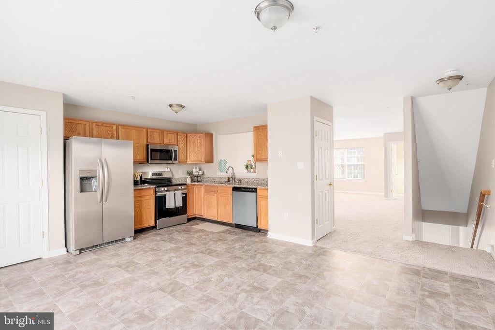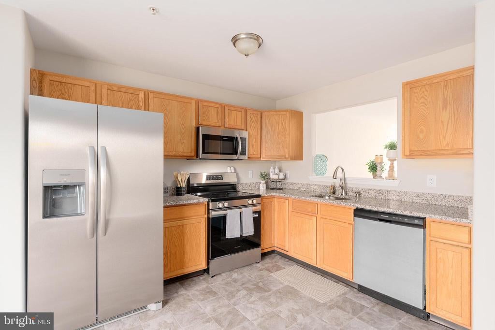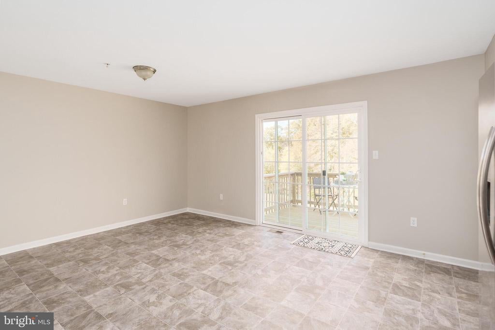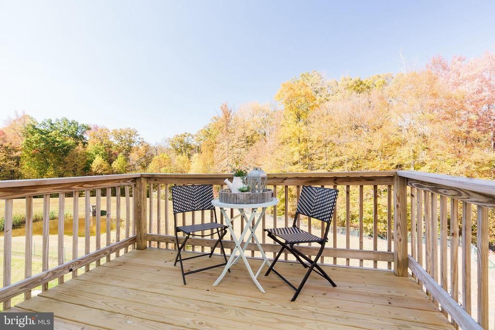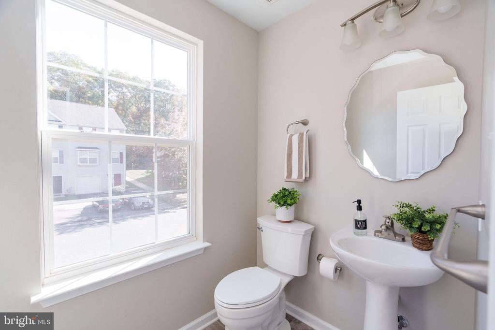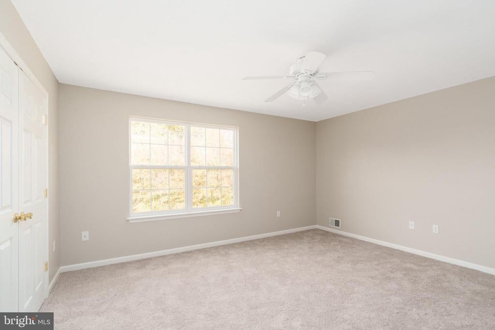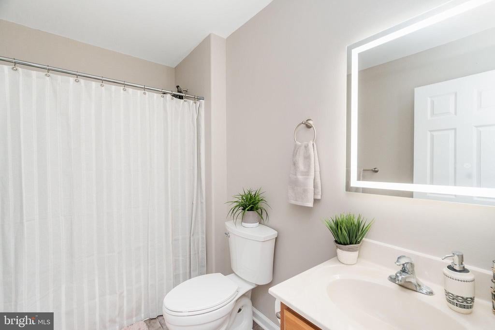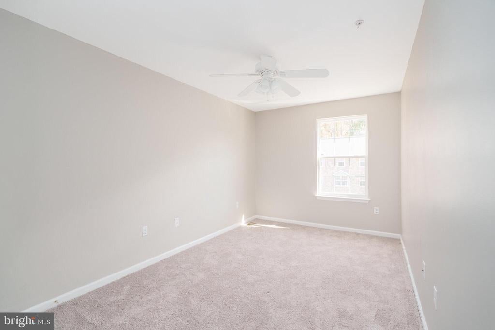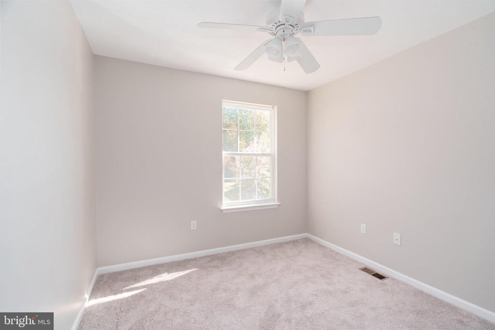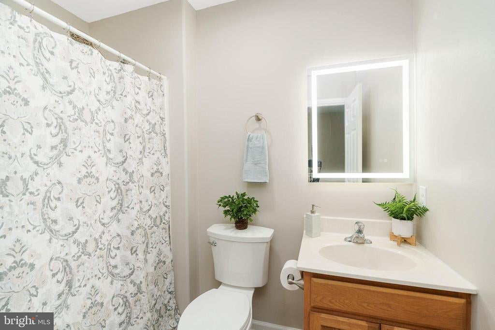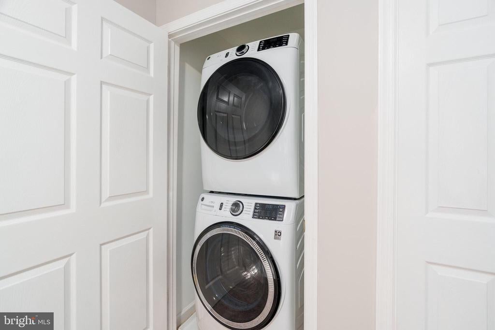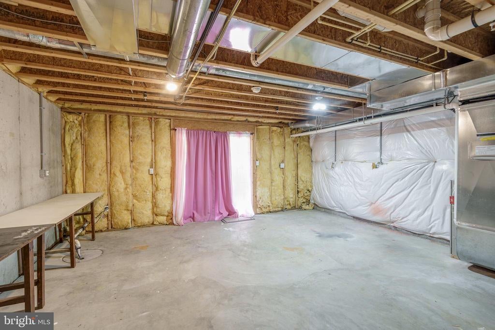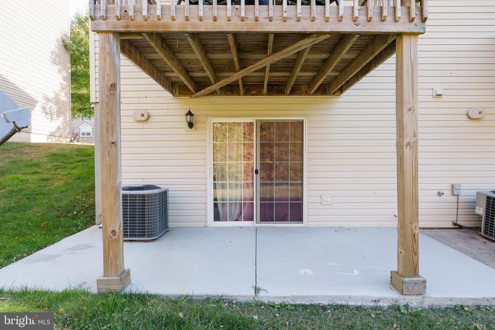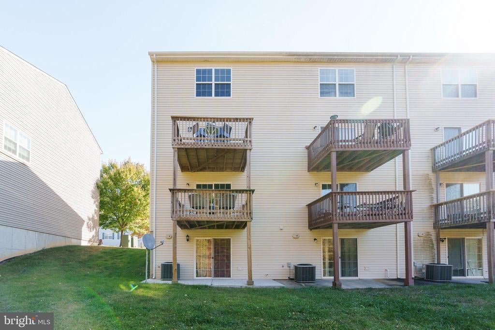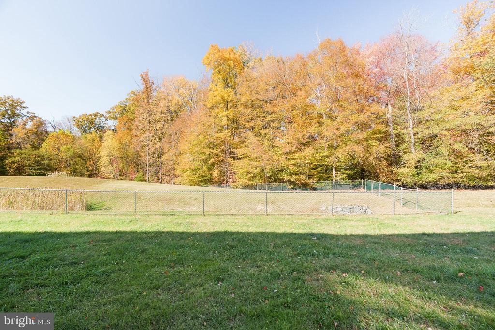Find us on...
Dashboard
- 4 Beds
- 3½ Baths
- 2,148 Sqft
- .08 Acres
112 Ben Blvd
There's no place like home! This move-in ready 4-bedroom, end-unit townhome offers the perfect blend of comfort and convenience. On the entry level, you'll find a 1-car garage for storage and parking, as well as a bedroom with its own deck and a full bathroom, providing privacy and versatility. The main level boasts a spacious eat-in kitchen, complete with granite countertops, new stainless-steel appliances, a pantry, and a sliding glass door leading to another inviting deck. Enjoy gatherings in the large living room, and convenience with a half bathroom on this floor. Upstairs, discover three bedrooms, all featuring new carpet, and two full bathrooms. The primary suite is a serene retreat with a walk-in closet and a private bathroom. The laundry is also conveniently located on this level. The unfinished basement offers endless potential and opens out to a back patio, perfect for outdoor relaxation. Situated close to the Delaware state line, local commuter routes, and downtown Elkton, this home combines modern living with prime location. Don’t miss out on this wonderful opportunity!
Essential Information
- MLS® #MDCC2019484
- Price$330,000
- Bedrooms4
- Bathrooms3.50
- Full Baths3
- Half Baths1
- Square Footage2,148
- Acres0.08
- Year Built2011
- TypeResidential
- Sub-TypeEnd of Row/Townhouse
- StyleColonial
- StatusActive
Community Information
- Address112 Ben Blvd
- SubdivisionRED HILL
- CityELKTON
- CountyCECIL-MD
- StateMD
- MunicipalityElkton
- Zip Code21921
Amenities
- # of Garages1
Amenities
Tub Shower, Carpet, CeilngFan(s), Entry Lvl BR, Pantry, Master Bath(s), Walk-in Closet(s)
Garages
Garage - Front Entry, Inside Access
Interior
- HeatingForced Air
- CoolingCentral A/C
- Has BasementYes
- # of Stories3
- Stories3
Appliances
Built-In Microwave, Dishwasher, Dryer, Oven/Range-Electric, Refrigerator, Stainless Steel Appliances, Washer, Washer/Dryer Stacked, Water Heater
Basement
Connecting Stairway, Daylight, Partial, Full, Interior Access, Outside Entrance, Rear Entrance, Unfinished, Walkout Level
Exterior
- ExteriorVinyl Siding
- Lot DescriptionBcks-Opn Comm
- FoundationPermanent
School Information
- DistrictCECIL COUNTY PUBLIC SCHOOLS
Additional Information
- Date ListedOctober 25th, 2025
- Days on Market10
- ZoningR3
Listing Details
- OfficeIntegrity Real Estate
 © 2020 BRIGHT, All Rights Reserved. Information deemed reliable but not guaranteed. The data relating to real estate for sale on this website appears in part through the BRIGHT Internet Data Exchange program, a voluntary cooperative exchange of property listing data between licensed real estate brokerage firms in which Coldwell Banker Residential Realty participates, and is provided by BRIGHT through a licensing agreement. Real estate listings held by brokerage firms other than Coldwell Banker Residential Realty are marked with the IDX logo and detailed information about each listing includes the name of the listing broker.The information provided by this website is for the personal, non-commercial use of consumers and may not be used for any purpose other than to identify prospective properties consumers may be interested in purchasing. Some properties which appear for sale on this website may no longer be available because they are under contract, have Closed or are no longer being offered for sale. Some real estate firms do not participate in IDX and their listings do not appear on this website. Some properties listed with participating firms do not appear on this website at the request of the seller.
© 2020 BRIGHT, All Rights Reserved. Information deemed reliable but not guaranteed. The data relating to real estate for sale on this website appears in part through the BRIGHT Internet Data Exchange program, a voluntary cooperative exchange of property listing data between licensed real estate brokerage firms in which Coldwell Banker Residential Realty participates, and is provided by BRIGHT through a licensing agreement. Real estate listings held by brokerage firms other than Coldwell Banker Residential Realty are marked with the IDX logo and detailed information about each listing includes the name of the listing broker.The information provided by this website is for the personal, non-commercial use of consumers and may not be used for any purpose other than to identify prospective properties consumers may be interested in purchasing. Some properties which appear for sale on this website may no longer be available because they are under contract, have Closed or are no longer being offered for sale. Some real estate firms do not participate in IDX and their listings do not appear on this website. Some properties listed with participating firms do not appear on this website at the request of the seller.
Listing information last updated on November 3rd, 2025 at 5:45am CST.


