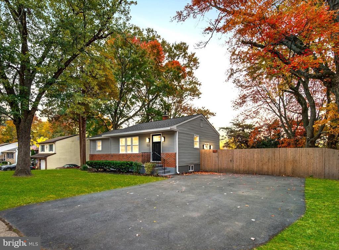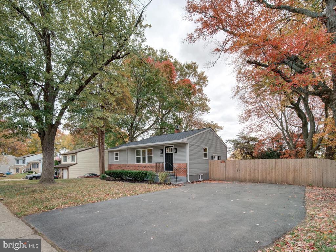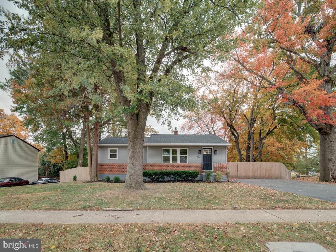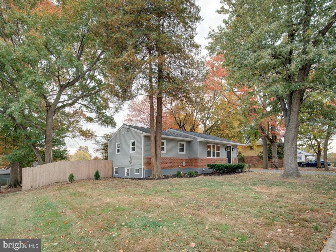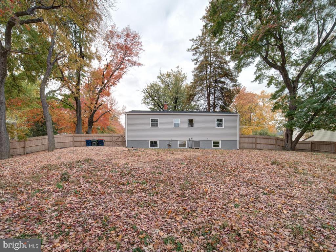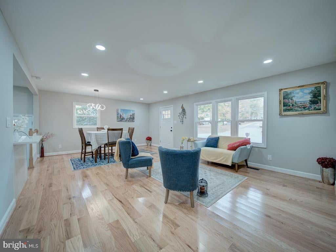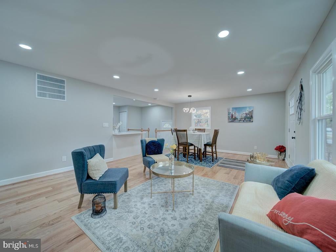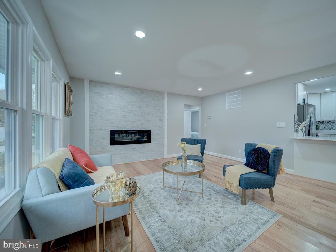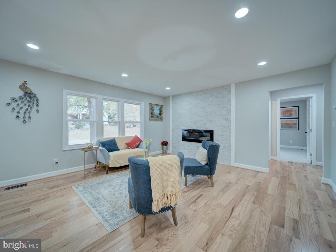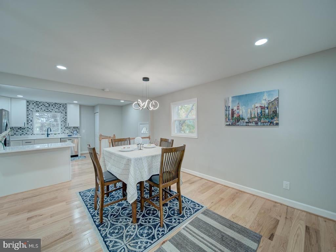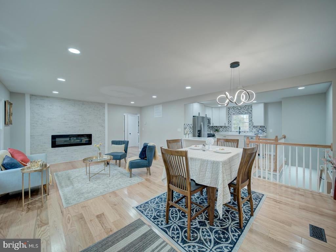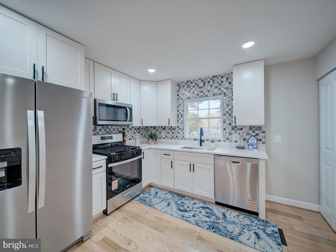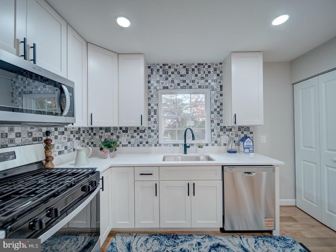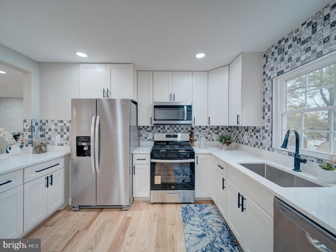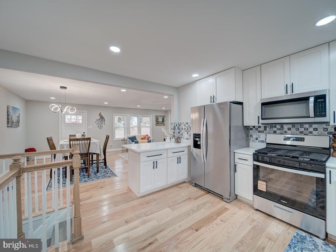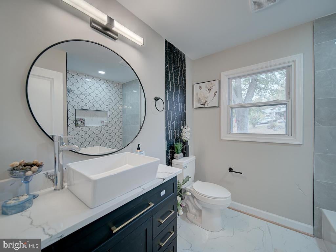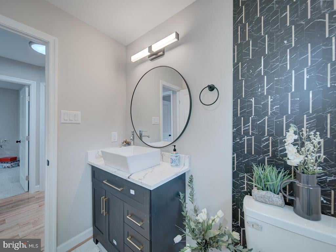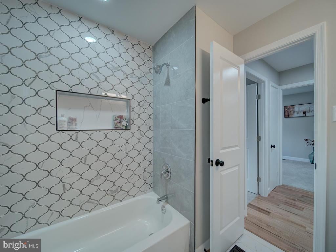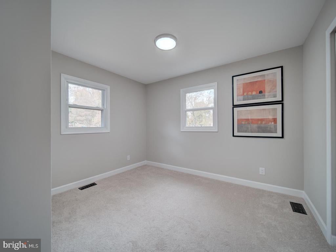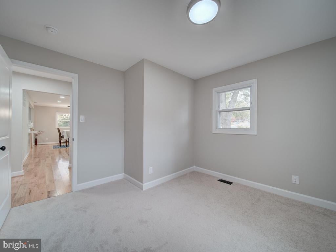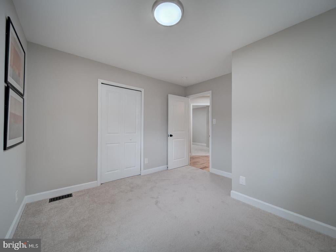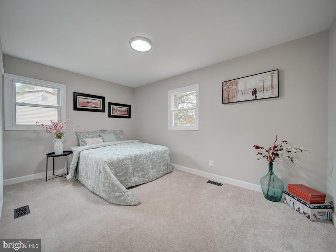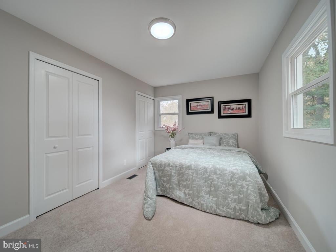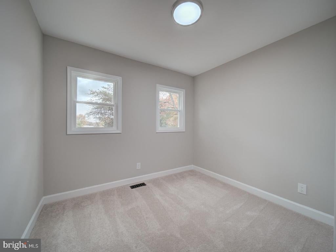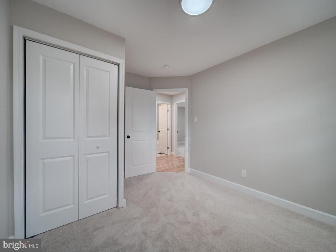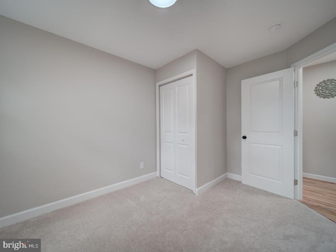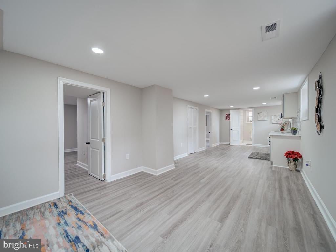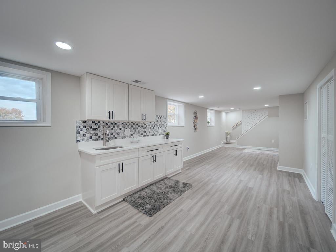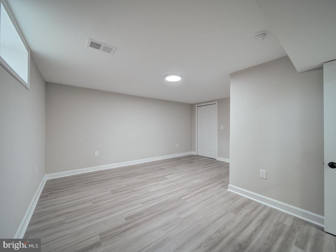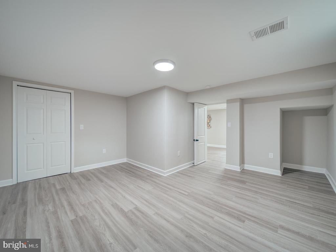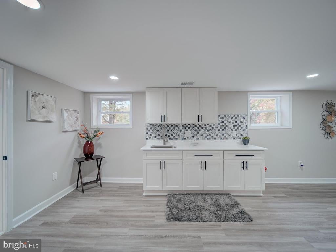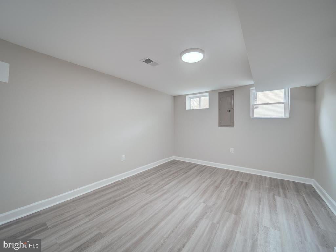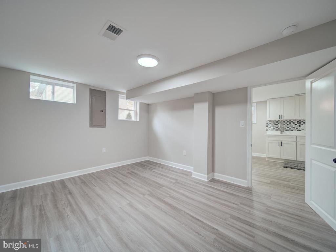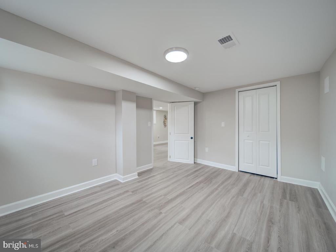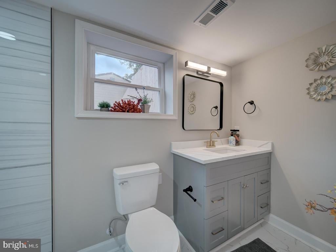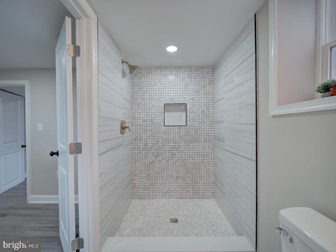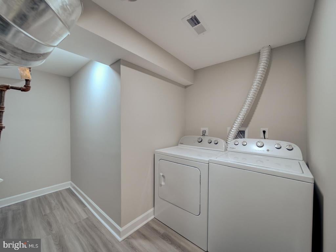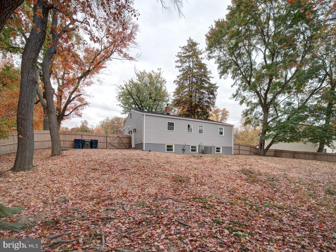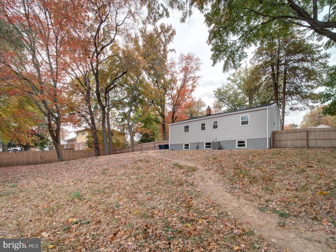Find us on...
Dashboard
- 4 Beds
- 2 Baths
- 2,052 Sqft
- .35 Acres
112 Courtney Dr
This gorgeous house is Beautifully remodeled with 4 bedrooms, a den, and 2 spectacular full bathrooms. The main level features an open floor plan with the living room, dining, and kitchen area. Gorgeous kitchen with brand new quartz countertops, Stainless-Steel appliances, and custom cabinetry. Recessed lighting and elegant light fixtures throughout the house. The lower level offers a spacious rec room, with a den, kitchenette, bedroom (NTC), and a full bathroom. New Flooring in the entire house. New Paint. New Roof. New Washer/Dryer. New HVAC unit. New Water Heater. Almost everything is new in this wonderful house. Ample storage. It has a nice big front, side, and backyard, with a nice Shedo. Enjoy the outdoors. Great location. Don't miss out...
Essential Information
- MLS® #MDCC2019462
- Price$399,804
- Bedrooms4
- Bathrooms2.00
- Full Baths2
- Square Footage2,052
- Acres0.35
- Year Built1968
- TypeResidential
- Sub-TypeDetached
- StyleRancher
- StatusActive
Community Information
- Address112 Courtney Dr
- SubdivisionTHOMSON ESTATES
- CityELKTON
- CountyCECIL-MD
- StateMD
- Zip Code21921
Amenities
- ParkingAsphalt Driveway
Amenities
Carpet, Butlers Pantry, Tub Shower, Recessed Lighting, Walk-in Closet(s), Wood Floors
Interior
- HeatingCentral
- CoolingCentral A/C
- Has BasementYes
- # of Stories2
- Stories2 Story
Appliances
Dishwasher, Disposal, Dryer, Exhaust Fan, Icemaker, Microwave, Oven/Range-Gas, Refrigerator, Washer, Water Heater
Basement
Connecting Stairway, Side Entrance, Improved, Heated, Full, Fully Finished
Exterior
- ExteriorVinyl Siding, Brick and Siding
- Exterior FeaturesFenced-Fully
- RoofArchitectural Shingle
- FoundationBrick/Mortar
School Information
- DistrictCECIL COUNTY PUBLIC SCHOOLS
- ElementaryTHOMSON ESTATES
- MiddleELKTON
- HighELKTON
Additional Information
- Date ListedOctober 25th, 2025
- Days on Market9
- ZoningST
Listing Details
- OfficeRE/MAX Galaxy
- Office Contact8888843396
 © 2020 BRIGHT, All Rights Reserved. Information deemed reliable but not guaranteed. The data relating to real estate for sale on this website appears in part through the BRIGHT Internet Data Exchange program, a voluntary cooperative exchange of property listing data between licensed real estate brokerage firms in which Coldwell Banker Residential Realty participates, and is provided by BRIGHT through a licensing agreement. Real estate listings held by brokerage firms other than Coldwell Banker Residential Realty are marked with the IDX logo and detailed information about each listing includes the name of the listing broker.The information provided by this website is for the personal, non-commercial use of consumers and may not be used for any purpose other than to identify prospective properties consumers may be interested in purchasing. Some properties which appear for sale on this website may no longer be available because they are under contract, have Closed or are no longer being offered for sale. Some real estate firms do not participate in IDX and their listings do not appear on this website. Some properties listed with participating firms do not appear on this website at the request of the seller.
© 2020 BRIGHT, All Rights Reserved. Information deemed reliable but not guaranteed. The data relating to real estate for sale on this website appears in part through the BRIGHT Internet Data Exchange program, a voluntary cooperative exchange of property listing data between licensed real estate brokerage firms in which Coldwell Banker Residential Realty participates, and is provided by BRIGHT through a licensing agreement. Real estate listings held by brokerage firms other than Coldwell Banker Residential Realty are marked with the IDX logo and detailed information about each listing includes the name of the listing broker.The information provided by this website is for the personal, non-commercial use of consumers and may not be used for any purpose other than to identify prospective properties consumers may be interested in purchasing. Some properties which appear for sale on this website may no longer be available because they are under contract, have Closed or are no longer being offered for sale. Some real estate firms do not participate in IDX and their listings do not appear on this website. Some properties listed with participating firms do not appear on this website at the request of the seller.
Listing information last updated on November 2nd, 2025 at 10:45pm CST.


