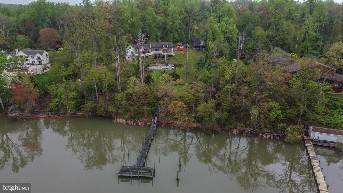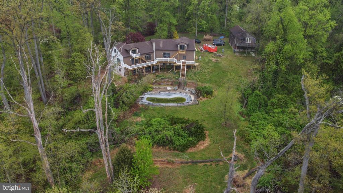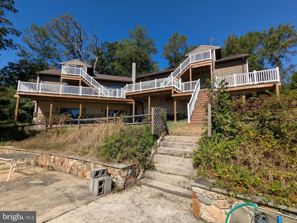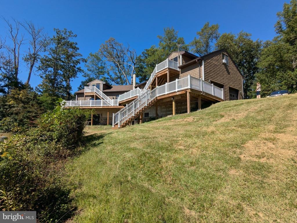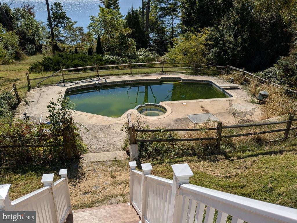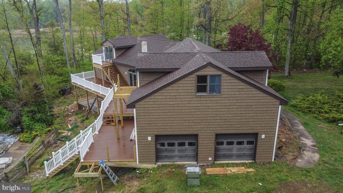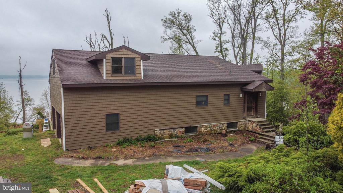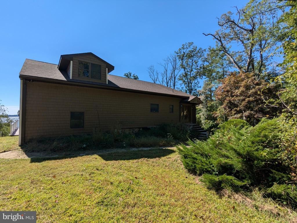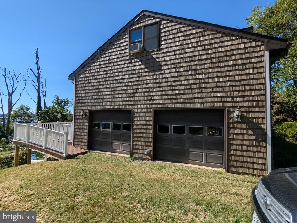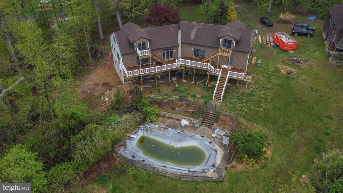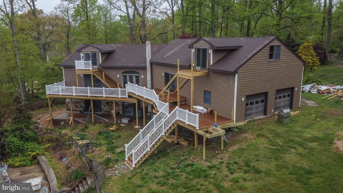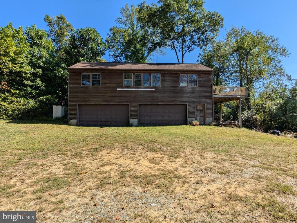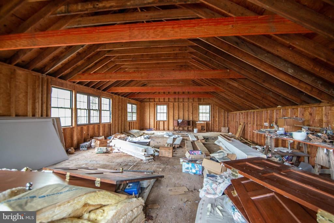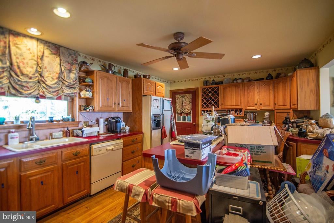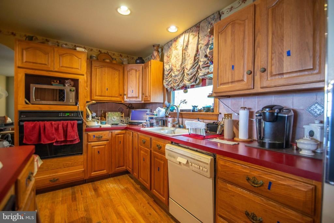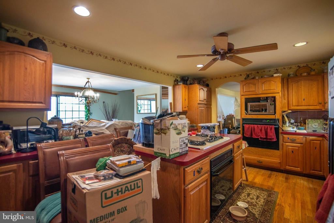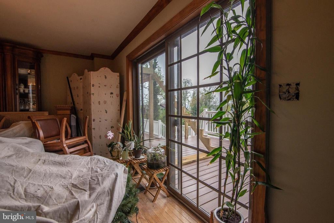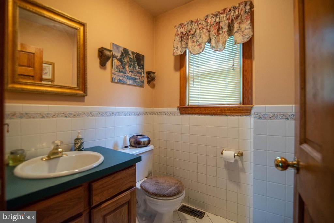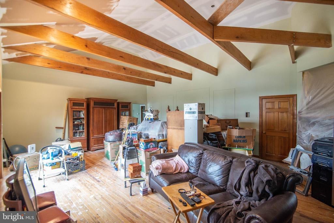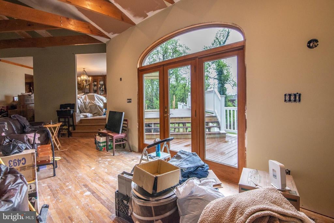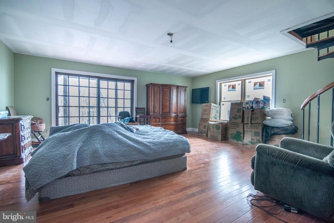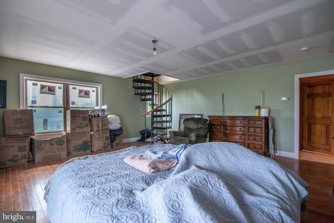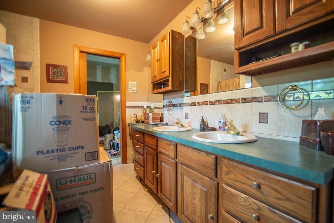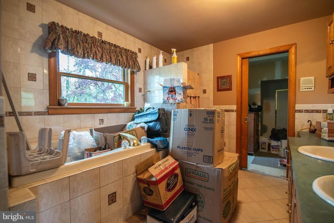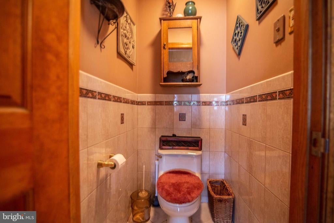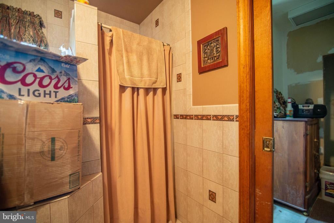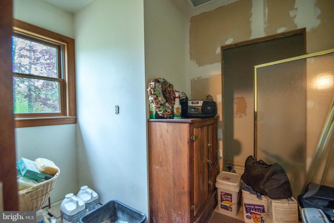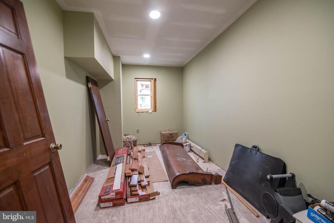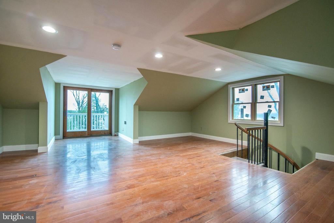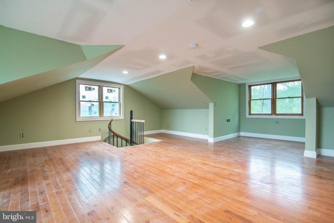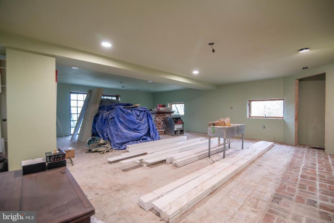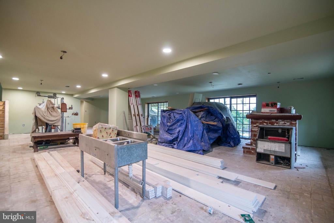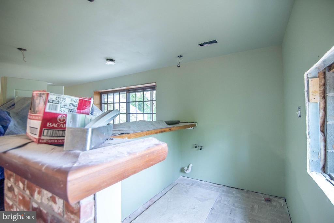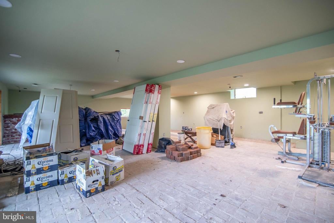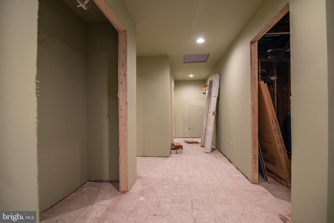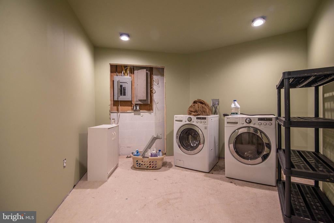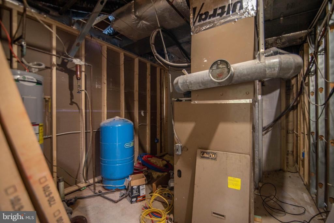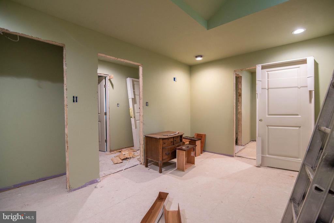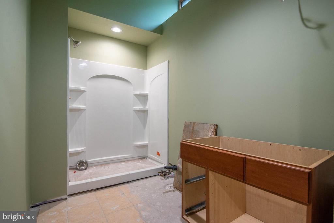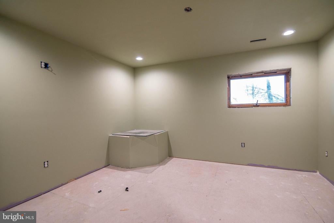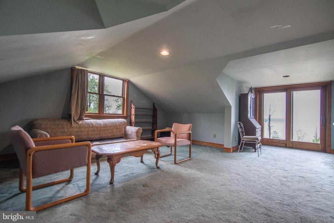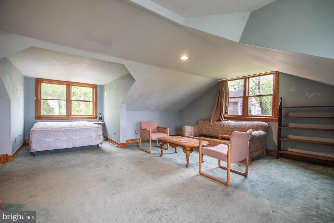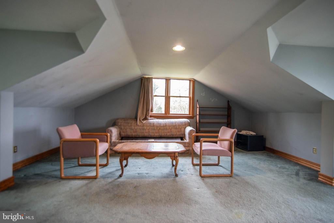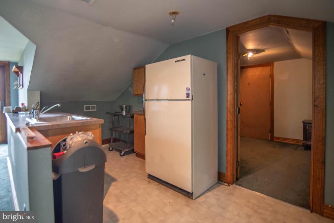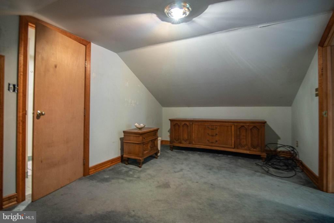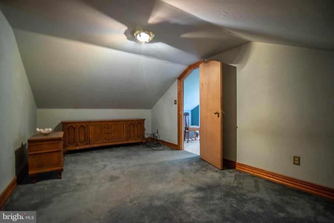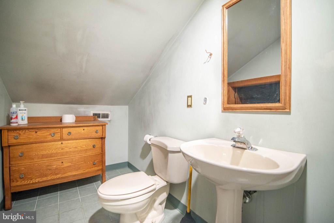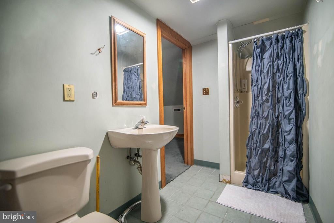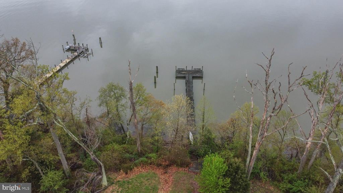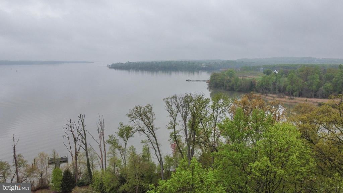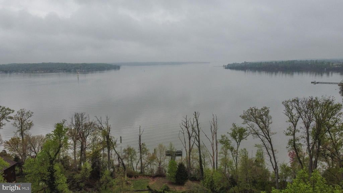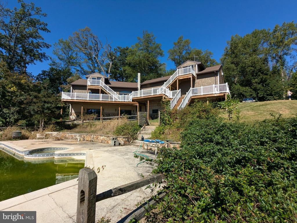Find us on...
Dashboard
- 5 Beds
- 3½ Baths
- 4,185 Sqft
- 3.12 Acres
38 Osprey Way
Waterfront Retreat with Endless Potential! Set on 3.2 picturesque acres with direct waterfront access, this unique property blends modern updates with rustic charm. Recent renovations include new windows, flooring, plumbing in the basement, four-zone HVAC, a luxury oversized deck, and a new pool pump. Inside, you’ll find a spacious layout featuring an in-law suite, basement bar, and multiple living areas, with the lower level partially finished and awaiting your final touches. Outdoors, enjoy a private inground pool, massive pole barn, and a dock with new woodwork—ideal for boating, fishing, or simply soaking in the serene views. Whether you envision a full-time residence, multi-generational living, or a weekend retreat, this home offers the foundation for something truly extraordinary. This is a rare chance to create your dream waterfront estate in a setting that combines privacy, charm, and luxury potential.
Essential Information
- MLS® #MDCC2019240
- Price$1,600,000
- Bedrooms5
- Bathrooms3.50
- Full Baths3
- Half Baths1
- Square Footage4,185
- Acres3.12
- Year Built1995
- TypeResidential
- Sub-TypeDetached
- StyleContemporary
- StatusActive
Community Information
- Address38 Osprey Way
- SubdivisionELK NECK
- CityELKTON
- CountyCECIL-MD
- StateMD
- Zip Code21921
Amenities
- ParkingDirt Driveway
- # of Garages6
- GaragesAdditional Storage Area, Other
- ViewRiver
- Is WaterfrontYes
- WaterfrontRiver
- Has PoolYes
Amenities
Attic, Built-Ins, CeilngFan(s), Central Vacuum, Crown Molding, Curved Staircase, Intercom, Master Bath(s), Recessed Lighting, Store/Office, Walk-in Closet(s), Bar
Pool
Heated, Fenced, Pool (In-Ground)
Interior
- HeatingCentral, Forced Air, Hot Water
- CoolingOther
- Has BasementYes
- BasementOther
- # of Stories2
- Stories2 Story
Appliances
Cooktop, Dishwasher, Dryer, Dryer - Electric, Exhaust Fan, Humidifier, Oven-Double, Washer, Water Heater
Exterior
- ExteriorFrame
- Lot DescriptionPrivate, Rural, Secluded
- WindowsReplacement
- FoundationBlock, Concrete Perimeter
Exterior Features
Flood Lights, Other, Brick Porch, Deck(s), Patio, Wood Fence, Pool (In-Ground)
School Information
- DistrictCECIL COUNTY PUBLIC SCHOOLS
Additional Information
- Date ListedOctober 2nd, 2025
- Days on Market33
- ZoningNAR
Listing Details
- OfficeCore Partners Realty LLC
- Office Contact7177180748
 © 2020 BRIGHT, All Rights Reserved. Information deemed reliable but not guaranteed. The data relating to real estate for sale on this website appears in part through the BRIGHT Internet Data Exchange program, a voluntary cooperative exchange of property listing data between licensed real estate brokerage firms in which Coldwell Banker Residential Realty participates, and is provided by BRIGHT through a licensing agreement. Real estate listings held by brokerage firms other than Coldwell Banker Residential Realty are marked with the IDX logo and detailed information about each listing includes the name of the listing broker.The information provided by this website is for the personal, non-commercial use of consumers and may not be used for any purpose other than to identify prospective properties consumers may be interested in purchasing. Some properties which appear for sale on this website may no longer be available because they are under contract, have Closed or are no longer being offered for sale. Some real estate firms do not participate in IDX and their listings do not appear on this website. Some properties listed with participating firms do not appear on this website at the request of the seller.
© 2020 BRIGHT, All Rights Reserved. Information deemed reliable but not guaranteed. The data relating to real estate for sale on this website appears in part through the BRIGHT Internet Data Exchange program, a voluntary cooperative exchange of property listing data between licensed real estate brokerage firms in which Coldwell Banker Residential Realty participates, and is provided by BRIGHT through a licensing agreement. Real estate listings held by brokerage firms other than Coldwell Banker Residential Realty are marked with the IDX logo and detailed information about each listing includes the name of the listing broker.The information provided by this website is for the personal, non-commercial use of consumers and may not be used for any purpose other than to identify prospective properties consumers may be interested in purchasing. Some properties which appear for sale on this website may no longer be available because they are under contract, have Closed or are no longer being offered for sale. Some real estate firms do not participate in IDX and their listings do not appear on this website. Some properties listed with participating firms do not appear on this website at the request of the seller.
Listing information last updated on November 3rd, 2025 at 8:31am CST.


