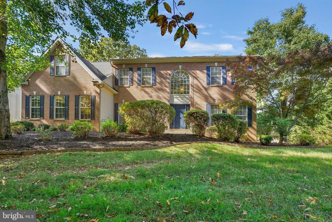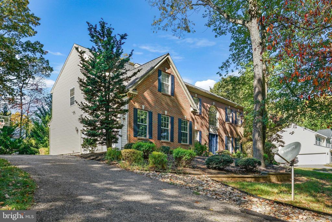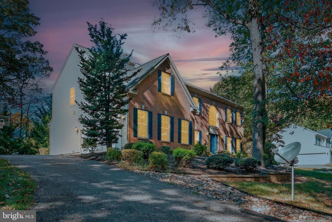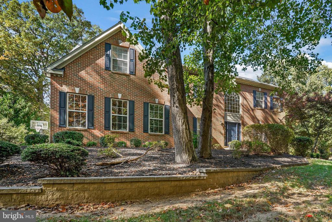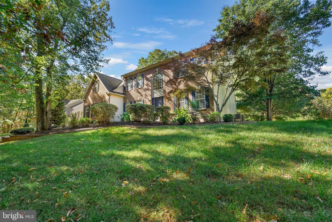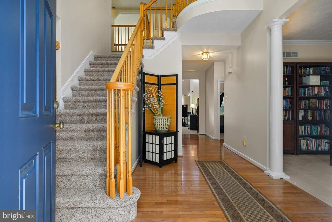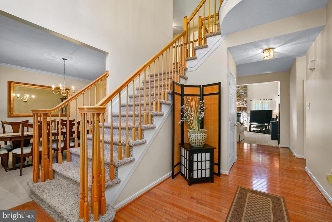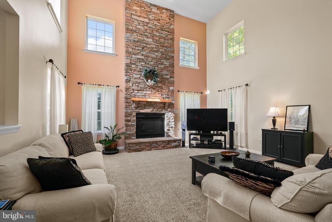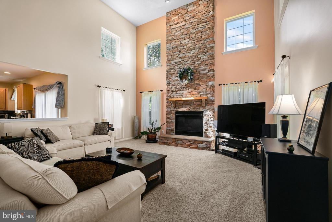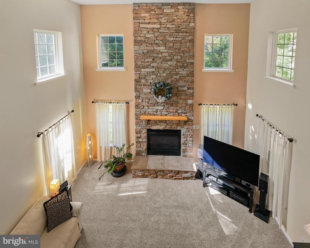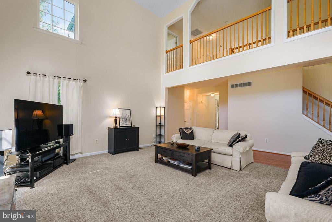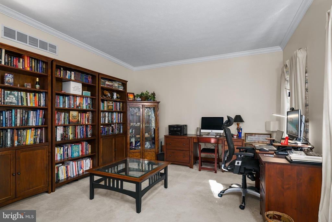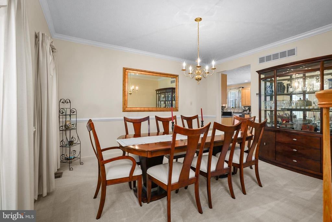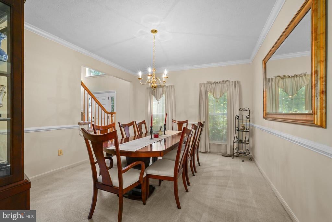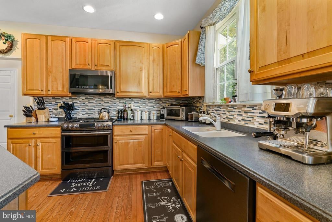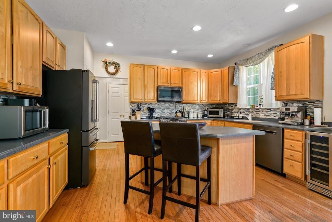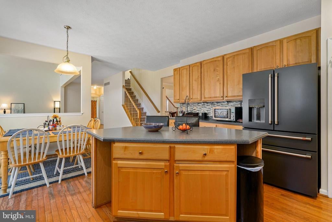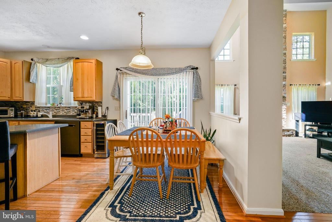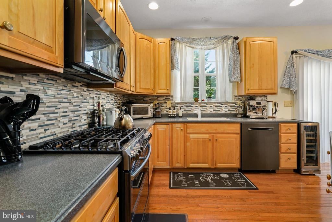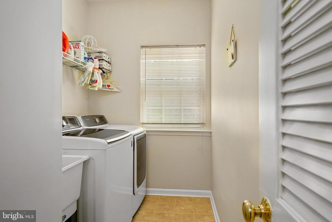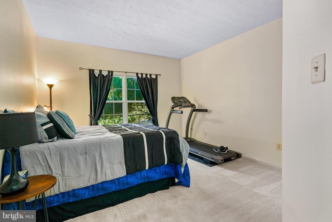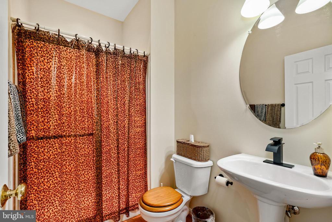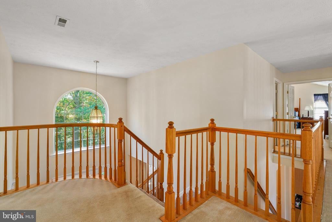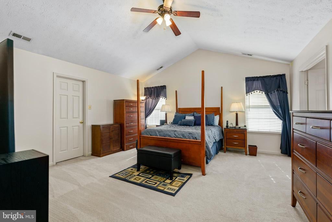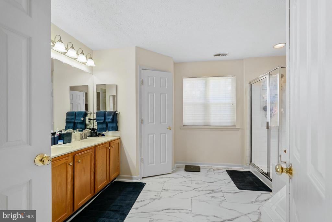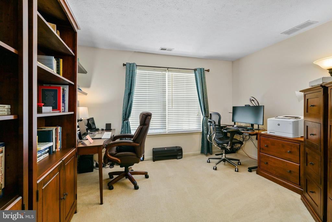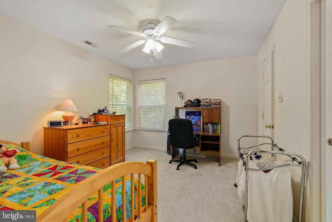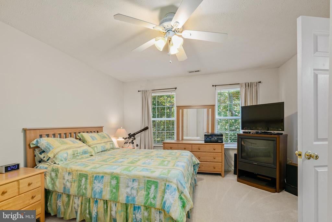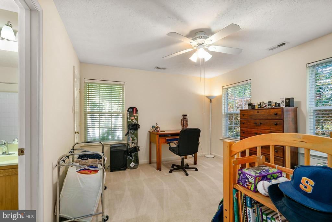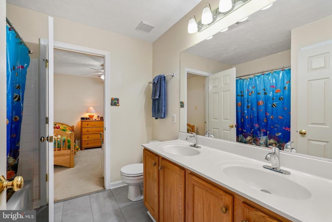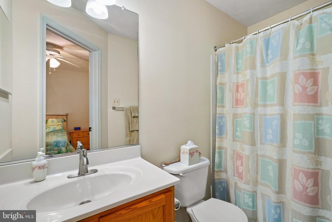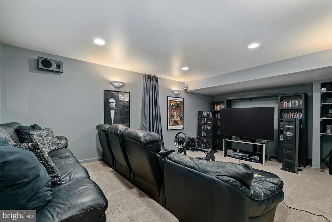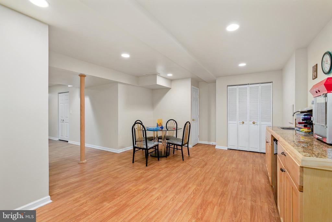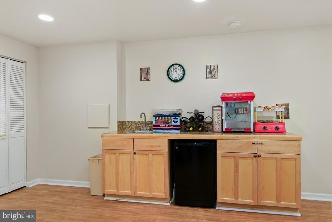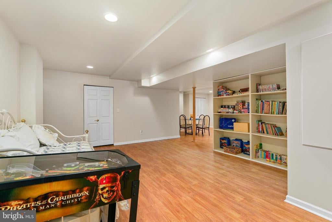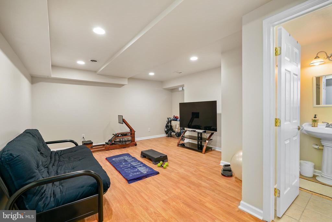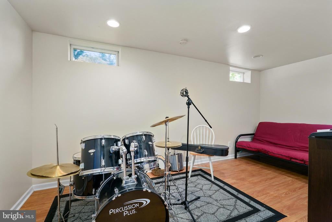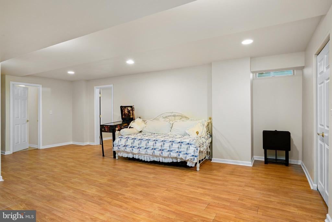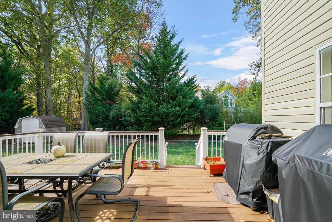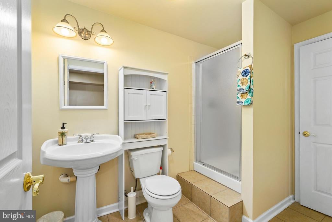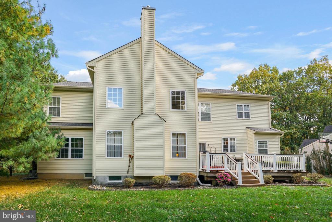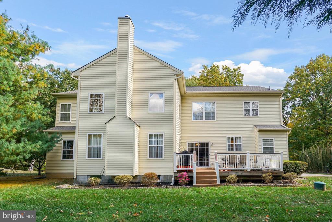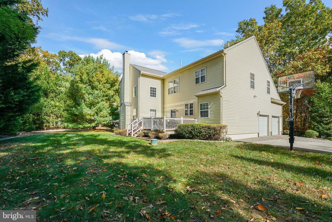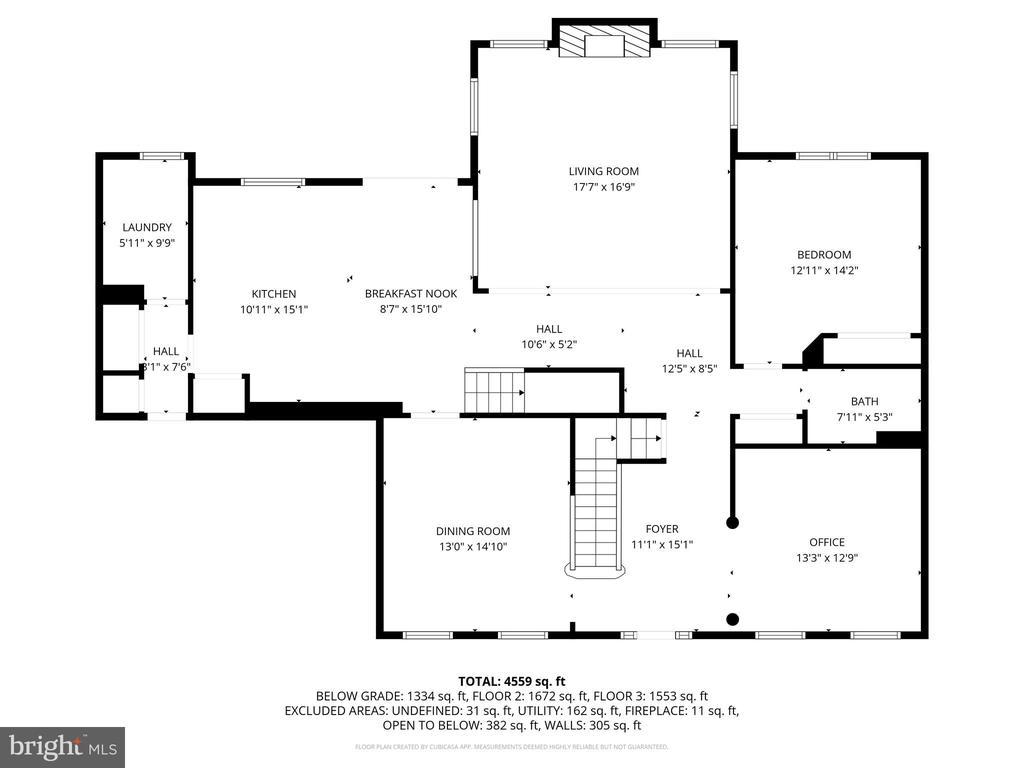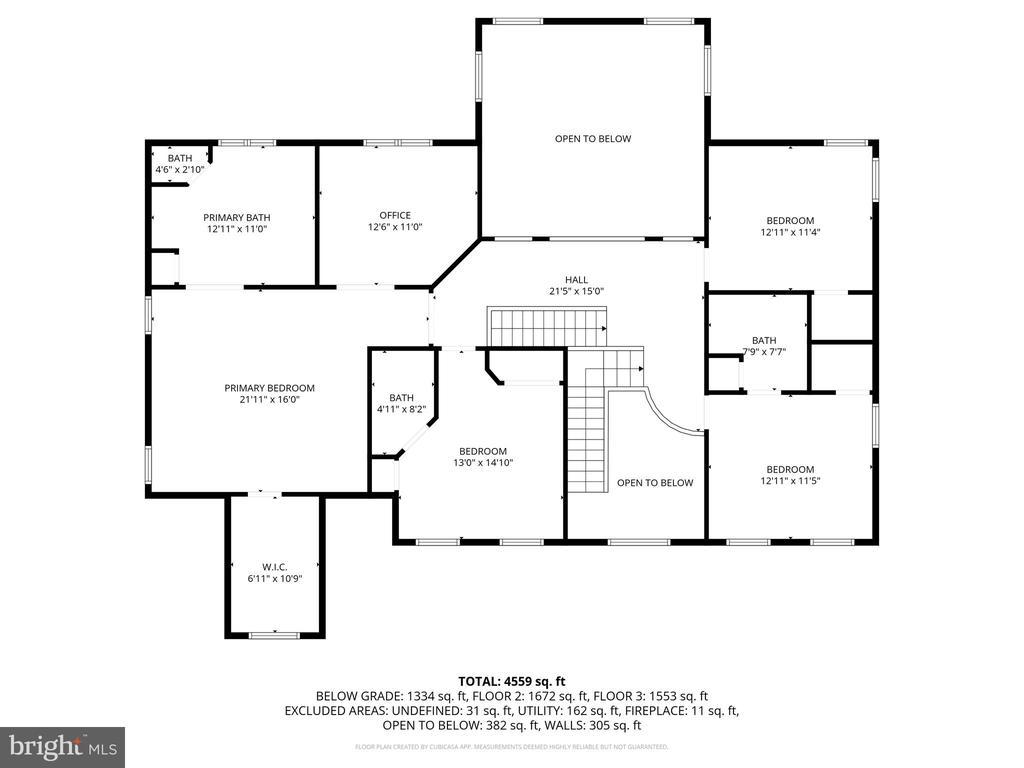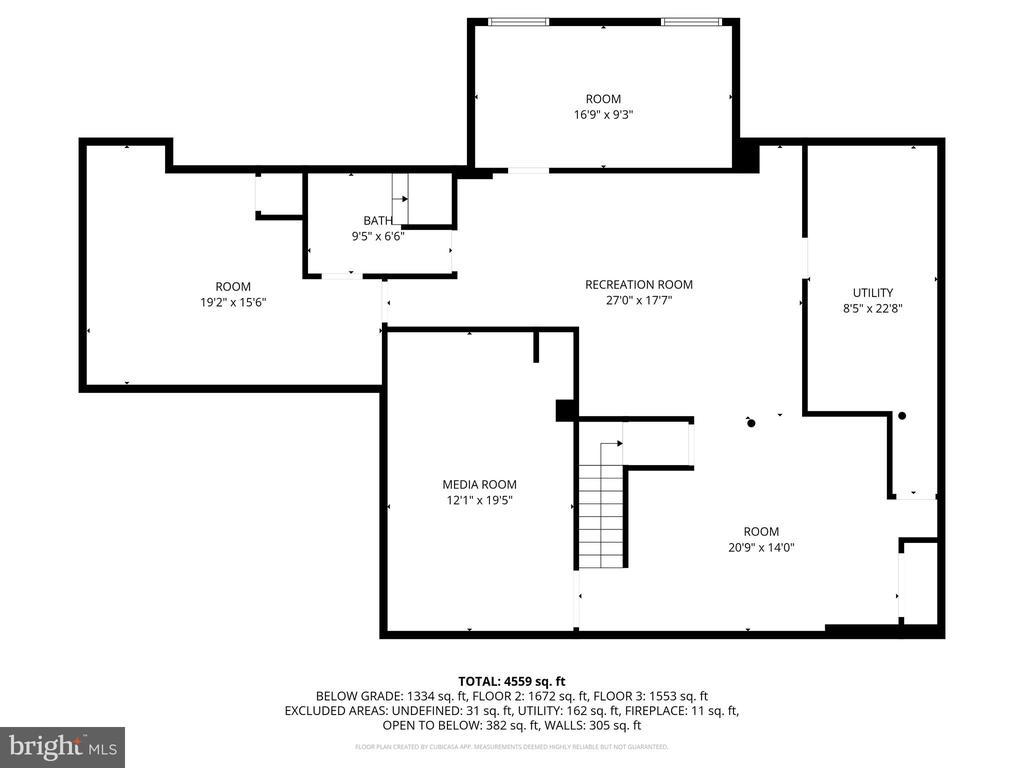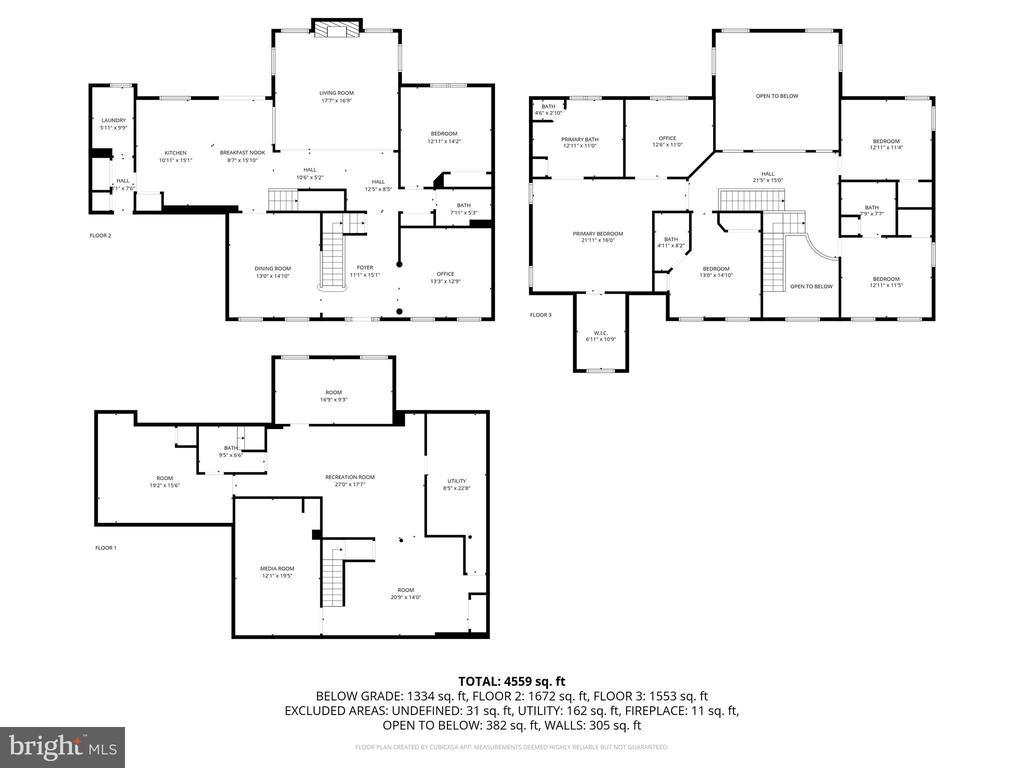Find us on...
Dashboard
- 5 Beds
- 5 Baths
- 4,559 Sqft
- .69 Acres
41 Austins Way
Experience timeless sophistication and modern luxury in this 4721 square-foot open-concept Colonial, perfectly situated in the prestigious Forest Knoll community. This exceptional residence blends classic architectural charm with contemporary design to create a home of unparalleled comfort and elegance. From the moment you enter, you’re greeted by a grand two-story foyer and a sweeping open layout bathed in natural light. The kitchen seamlessly flows into the expansive living room with a large stone fireplace—ideal for both intimate gatherings and grand entertaining. The primary suite is a private sanctuary, featuring a spacious sitting area/office, spa-inspired bath with soaking tub and glass-enclosed shower, and an impressive custom walk-in closet. Each of the five luxurious bedrooms offers its own distinctive charm and ample space for relaxation and privacy. The fully finished lower level redefines entertainment, complete with a state-of-the-art home theater, recreation area, full bathroom and flexible space for a home gym or guest quarters. Every detail has been thoughtfully curated to provide the ultimate living experience. Set on a beautifully wooded lot within a desirable neighborhood, this home offers the perfect balance of serenity and convenience—just moments from downtown North East. Schedule your private tour today! OPEN HOUSE ON SUNDAY, 11/9, 12-3 PM!!!
Essential Information
- MLS® #MDCC2019226
- Price$625,000
- Bedrooms5
- Bathrooms5.00
- Full Baths5
- Square Footage4,559
- Acres0.69
- Year Built2002
- TypeResidential
- Sub-TypeDetached
- StyleColonial
- StatusActive
Community Information
- Address41 Austins Way
- SubdivisionFOREST KNOLL
- CityELKTON
- CountyCECIL-MD
- StateMD
- Zip Code21921
Amenities
- # of Garages2
- ViewTrees/Woods
Amenities
Soaking Tub, Entry Lvl BR, Recessed Lighting, Wood Floors, Double/Dual Staircase
Garages
Garage - Side Entry, Garage Door Opener
Interior
- HeatingForced Air
- CoolingCentral A/C
- Has BasementYes
- BasementFully Finished
- FireplaceYes
- # of Fireplaces1
- FireplacesStone, Gas/Propane
- # of Stories3
- Stories3
Appliances
Dishwasher, Refrigerator, Stove, Microwave
Exterior
- ExteriorBrick and Siding
- Exterior FeaturesDeck(s)
- Lot DescriptionBacks to Trees
- RoofArchitectural Shingle
- FoundationConcrete Perimeter
School Information
- DistrictCECIL COUNTY PUBLIC SCHOOLS
Additional Information
- Date ListedOctober 28th, 2025
- Days on Market7
- ZoningLDR
Listing Details
- OfficeIntegrity Real Estate
 © 2020 BRIGHT, All Rights Reserved. Information deemed reliable but not guaranteed. The data relating to real estate for sale on this website appears in part through the BRIGHT Internet Data Exchange program, a voluntary cooperative exchange of property listing data between licensed real estate brokerage firms in which Coldwell Banker Residential Realty participates, and is provided by BRIGHT through a licensing agreement. Real estate listings held by brokerage firms other than Coldwell Banker Residential Realty are marked with the IDX logo and detailed information about each listing includes the name of the listing broker.The information provided by this website is for the personal, non-commercial use of consumers and may not be used for any purpose other than to identify prospective properties consumers may be interested in purchasing. Some properties which appear for sale on this website may no longer be available because they are under contract, have Closed or are no longer being offered for sale. Some real estate firms do not participate in IDX and their listings do not appear on this website. Some properties listed with participating firms do not appear on this website at the request of the seller.
© 2020 BRIGHT, All Rights Reserved. Information deemed reliable but not guaranteed. The data relating to real estate for sale on this website appears in part through the BRIGHT Internet Data Exchange program, a voluntary cooperative exchange of property listing data between licensed real estate brokerage firms in which Coldwell Banker Residential Realty participates, and is provided by BRIGHT through a licensing agreement. Real estate listings held by brokerage firms other than Coldwell Banker Residential Realty are marked with the IDX logo and detailed information about each listing includes the name of the listing broker.The information provided by this website is for the personal, non-commercial use of consumers and may not be used for any purpose other than to identify prospective properties consumers may be interested in purchasing. Some properties which appear for sale on this website may no longer be available because they are under contract, have Closed or are no longer being offered for sale. Some real estate firms do not participate in IDX and their listings do not appear on this website. Some properties listed with participating firms do not appear on this website at the request of the seller.
Listing information last updated on November 3rd, 2025 at 1:45pm CST.


