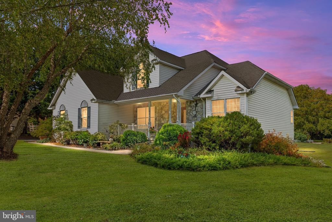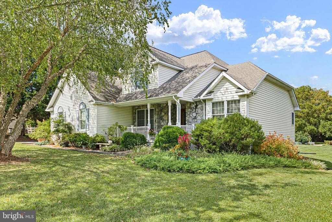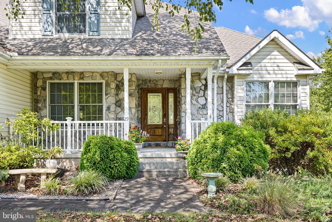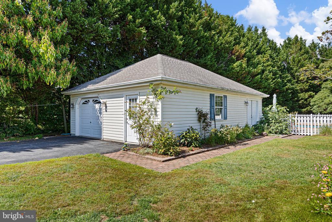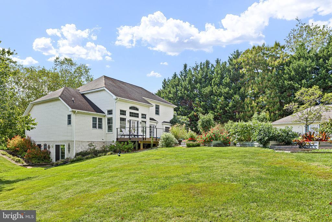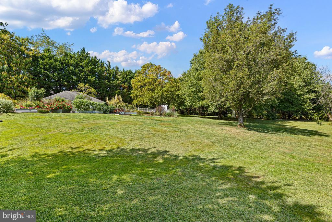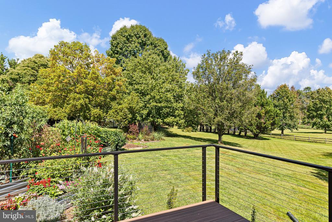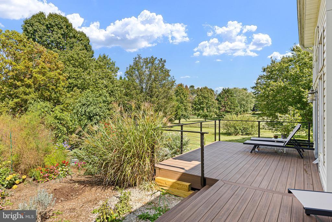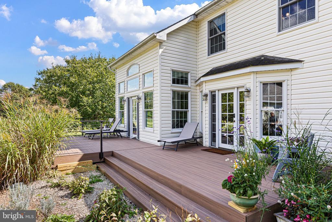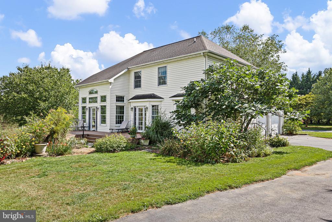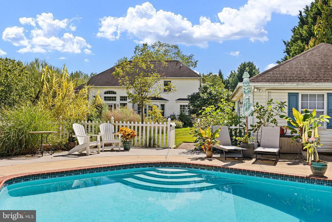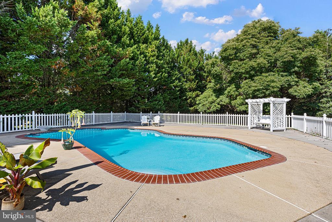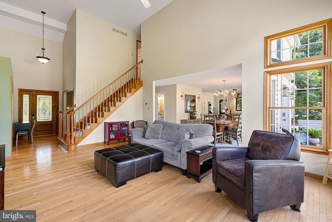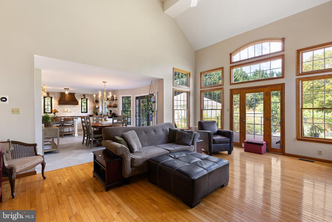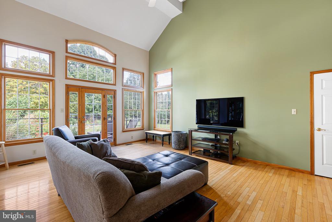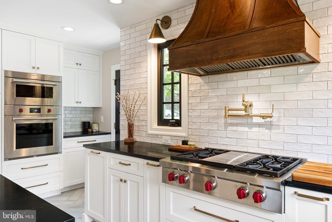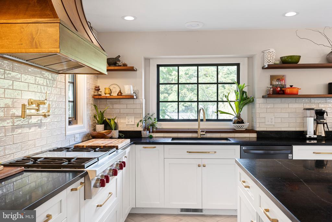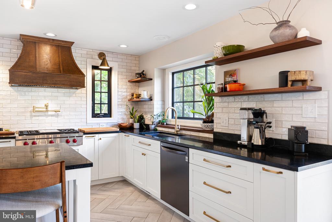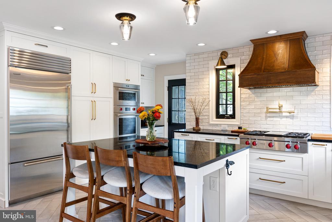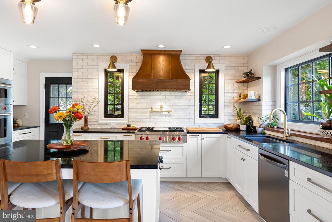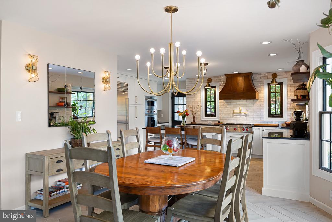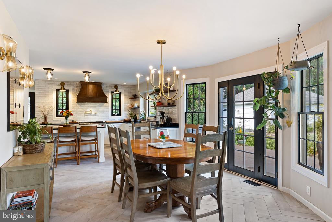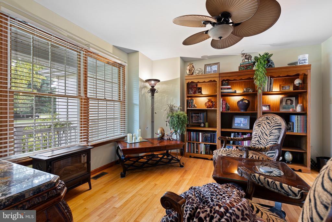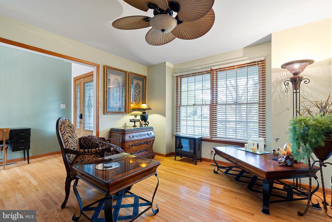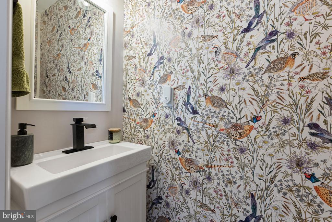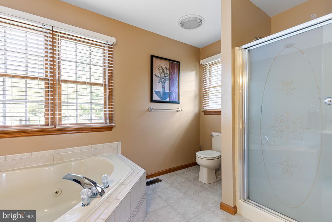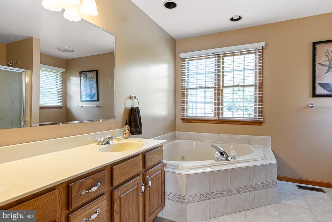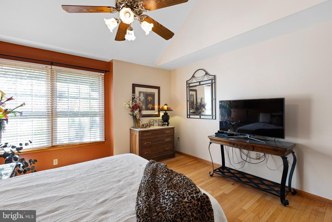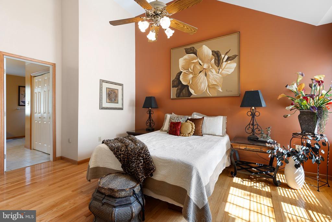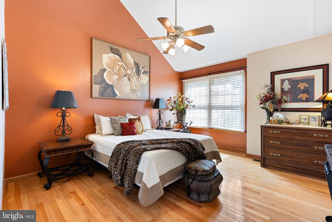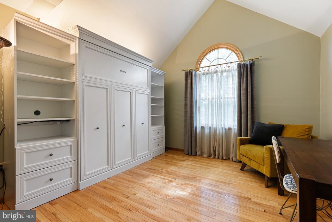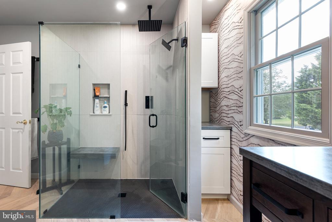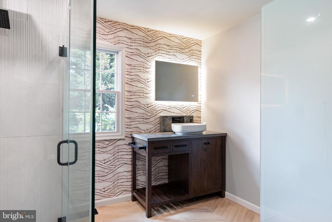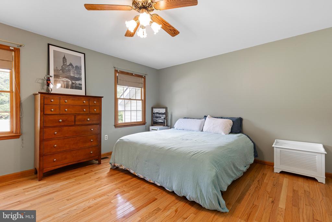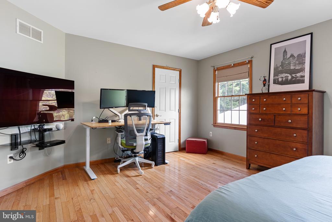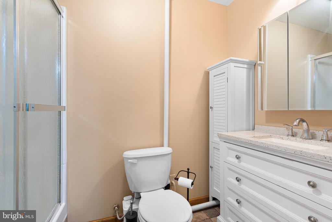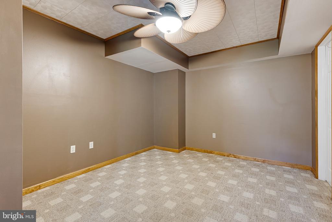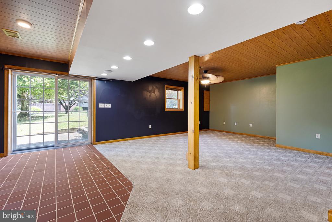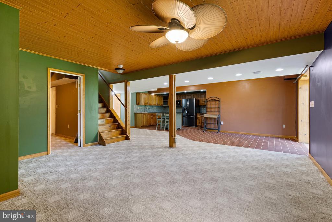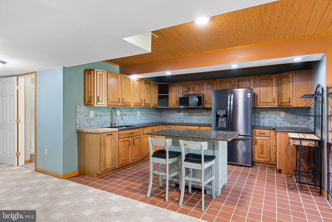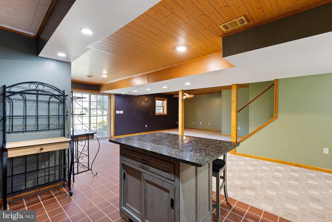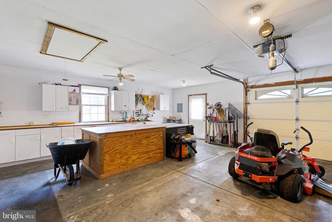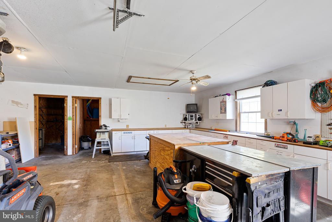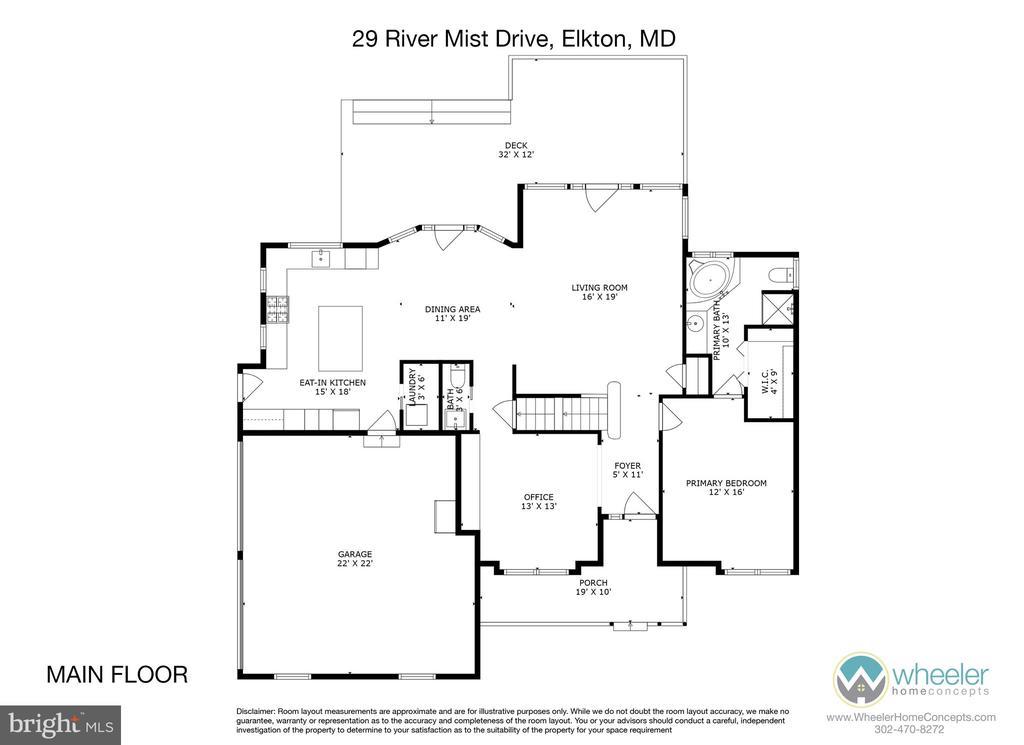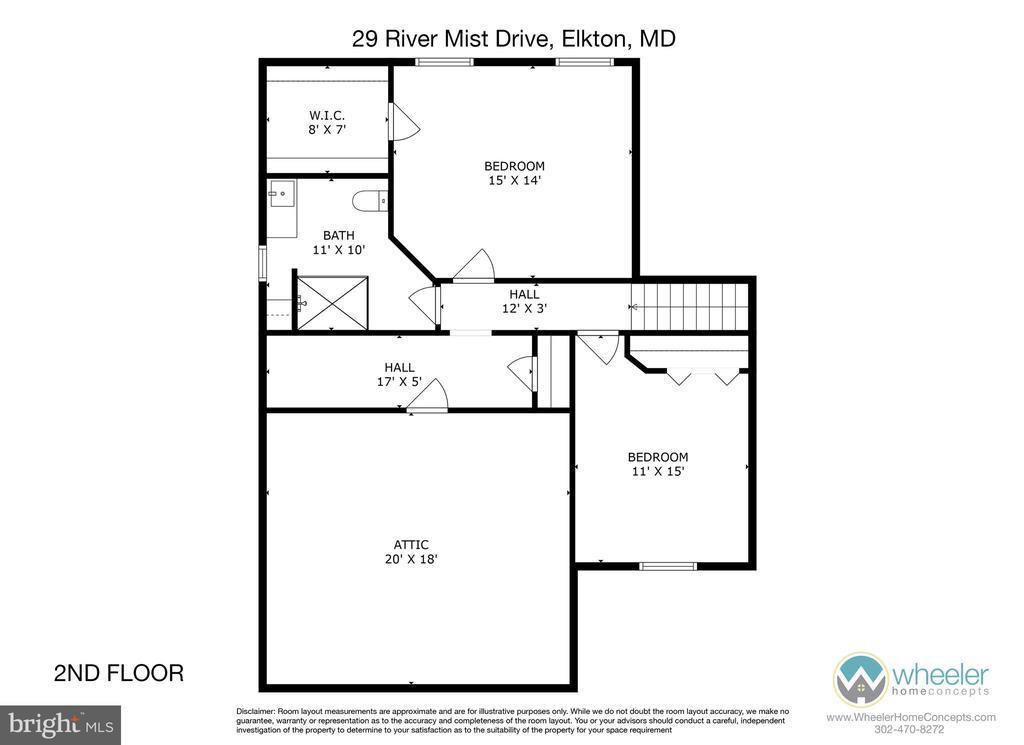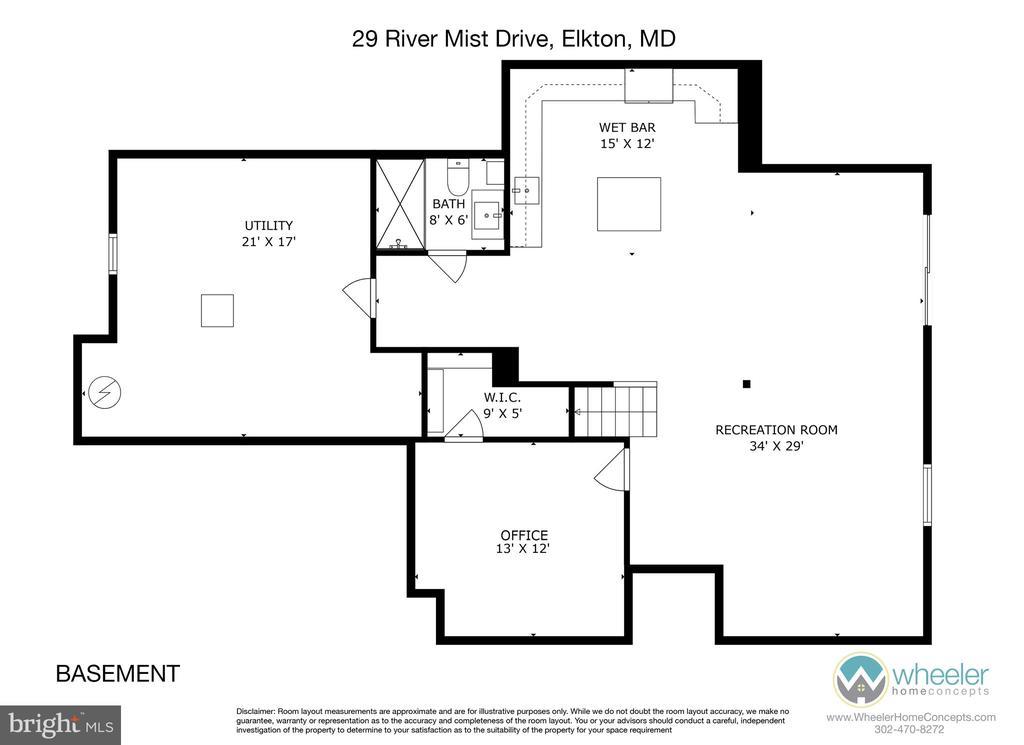Find us on...
Dashboard
- 3 Beds
- 3½ Baths
- 3,403 Sqft
- 1.7 Acres
29 River Mist Dr
Stunning Custom-Built Retreat on 1.7 Acres with In-Ground Pool and Chef’s Kitchen Welcome to this gorgeous, custom-built home set on a beautifully landscaped 1.7-acre lot. Designed with both comfort and sophistication in mind, this home offers 3 bedrooms, 3.5 baths, and a versatile lower level featuring a private office space, kitchen, dining and living area with both interior and exterior access. The main level features a semi-open concept layout with gleaming hardwood floors and a spacious great room with soaring cathedral ceilings—perfect for relaxing or entertaining. The first-floor primary suite provides a peaceful retreat, while recent upgrades elevate the home to modern luxury. At the heart of the home is a stunning Chef’s kitchen, complete with custom cabinetry, a large center island, soapstone counter tops, Subzero refrigerator, Wolf range, oven and microwave, a pot filler, and so much more. Adjacent to the kitchen are a newly updated powder room and a convenient laundry closet. Step outside to enjoy the newly installed TimberTech composite deck with sleek, modern railing—ideal for morning coffee or evening gatherings. For summer enjoyment, the fenced gunite in-ground pool with expansive concrete patio is a show stopper, offering endless outdoor fun. Additional highlights include: • An attached 2-car side-entry garage with EV charging station • A detached garage for extra storage or workspace • 12 beautifully maintained raised garden beds brimming with vegetables, herbs, and flowers • A newly renovated upper-level spa-like bathroom with a custom glass shower and smart toilet with heated seat and bidet • Hardwood flooring throughout the upper level and main level with custom herringbone porcelain tile in the kitchen and dining areas Ideally located with easy accessibility to the nearby waterways, local marinas, and I-95, this home offers a perfect balance of privacy and convenience—about an hour from both Baltimore and Philadelphia. Truly, this property has too many features to list—you must see it in person to appreciate everything it has to offer.
Essential Information
- MLS® #MDCC2019080
- Price$649,999
- Bedrooms3
- Bathrooms3.50
- Full Baths3
- Half Baths1
- Square Footage3,403
- Acres1.70
- Year Built1997
- TypeResidential
- Sub-TypeDetached
- StyleColonial
- StatusPending
Community Information
- Address29 River Mist Dr
- SubdivisionRIVER POINT LANDING
- CityELKTON
- CountyCECIL-MD
- StateMD
- MunicipalityElkton
- Zip Code21921
Amenities
- # of Garages3
- Has PoolYes
- PoolPool (In-Ground)
Amenities
CeilngFan(s), Master Bath(s), Water Treat System
Garages
Additional Storage Area, Garage - Front Entry, Garage - Side Entry, Garage Door Opener, Inside Access
Interior
- HeatingForced Air
- CoolingCentral A/C
- Has BasementYes
- # of Stories2
- Stories2 Story
Appliances
Built-In Microwave, Commercial Range, Dishwasher, Dryer, Oven-Wall, Stainless Steel Appliances, Washer, Water Conditioner, Water Heater
Basement
Full, Fully Finished, Walkout Level
Exterior
- ExteriorStone, Vinyl Siding
- RoofPitched
- FoundationConcrete Perimeter
Exterior Features
Sidewalks, Deck(s), Porch(es), Fence, Pool (In-Ground)
Lot Description
Front Yard, Open, Rear Yard, SideYard(s)
School Information
- DistrictCECIL COUNTY PUBLIC SCHOOLS
Additional Information
- Date ListedOctober 1st, 2025
- Days on Market3
- ZoningR
Listing Details
- OfficePatterson-Schwartz-Newark
- Office Contact3027337000
Price Change History for 29 River Mist Dr, ELKTON, MD (MLS® #MDCC2019080)
| Date | Details | Price | Change |
|---|---|---|---|
| Pending | – | – | |
| Active (from Coming Soon) | – | – |
 © 2020 BRIGHT, All Rights Reserved. Information deemed reliable but not guaranteed. The data relating to real estate for sale on this website appears in part through the BRIGHT Internet Data Exchange program, a voluntary cooperative exchange of property listing data between licensed real estate brokerage firms in which Coldwell Banker Residential Realty participates, and is provided by BRIGHT through a licensing agreement. Real estate listings held by brokerage firms other than Coldwell Banker Residential Realty are marked with the IDX logo and detailed information about each listing includes the name of the listing broker.The information provided by this website is for the personal, non-commercial use of consumers and may not be used for any purpose other than to identify prospective properties consumers may be interested in purchasing. Some properties which appear for sale on this website may no longer be available because they are under contract, have Closed or are no longer being offered for sale. Some real estate firms do not participate in IDX and their listings do not appear on this website. Some properties listed with participating firms do not appear on this website at the request of the seller.
© 2020 BRIGHT, All Rights Reserved. Information deemed reliable but not guaranteed. The data relating to real estate for sale on this website appears in part through the BRIGHT Internet Data Exchange program, a voluntary cooperative exchange of property listing data between licensed real estate brokerage firms in which Coldwell Banker Residential Realty participates, and is provided by BRIGHT through a licensing agreement. Real estate listings held by brokerage firms other than Coldwell Banker Residential Realty are marked with the IDX logo and detailed information about each listing includes the name of the listing broker.The information provided by this website is for the personal, non-commercial use of consumers and may not be used for any purpose other than to identify prospective properties consumers may be interested in purchasing. Some properties which appear for sale on this website may no longer be available because they are under contract, have Closed or are no longer being offered for sale. Some real estate firms do not participate in IDX and their listings do not appear on this website. Some properties listed with participating firms do not appear on this website at the request of the seller.
Listing information last updated on November 3rd, 2025 at 10:03pm CST.


