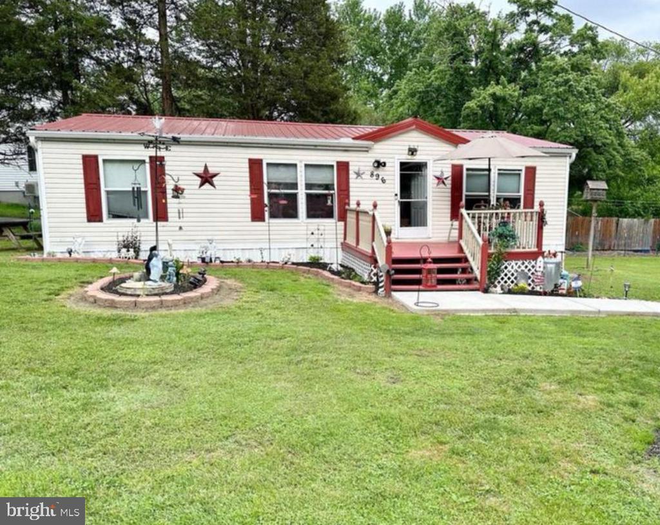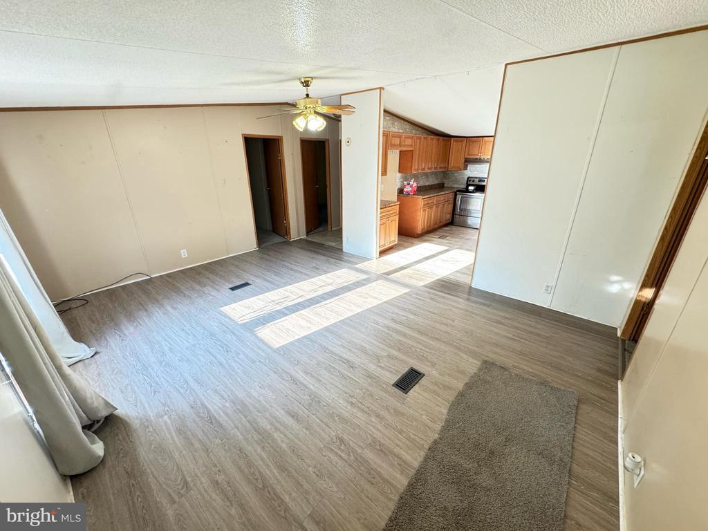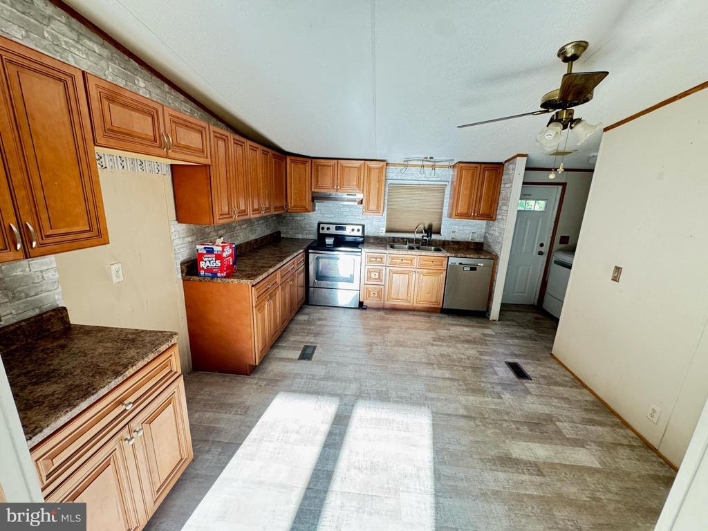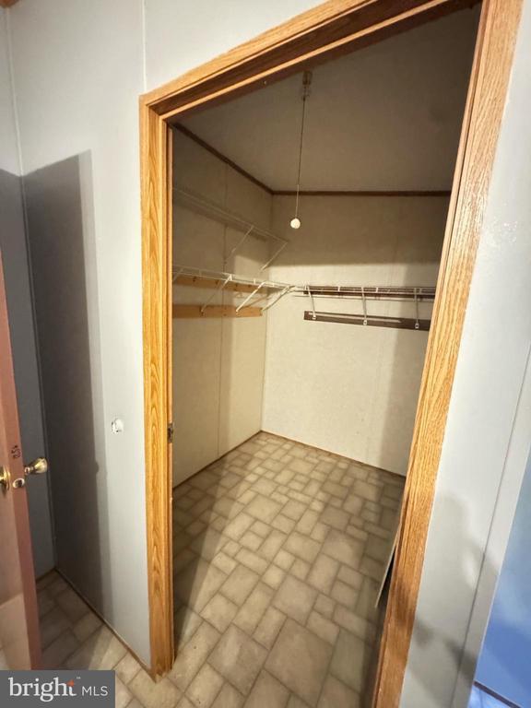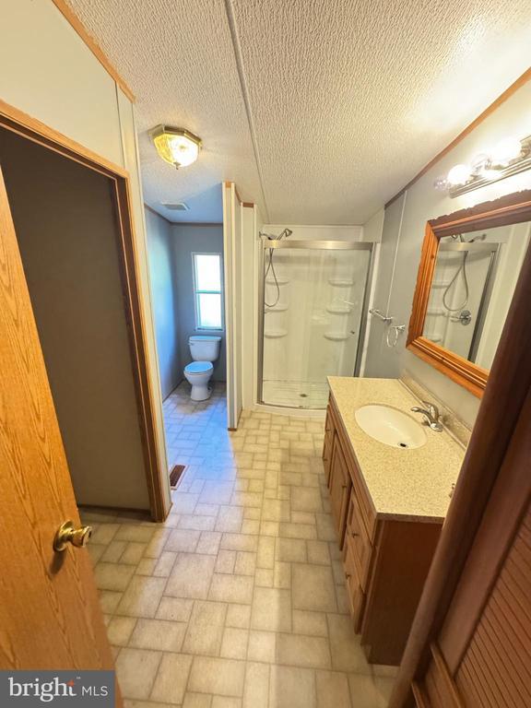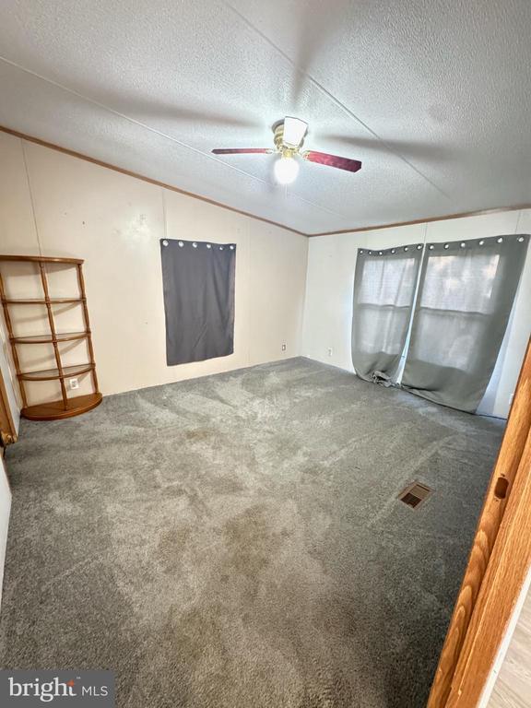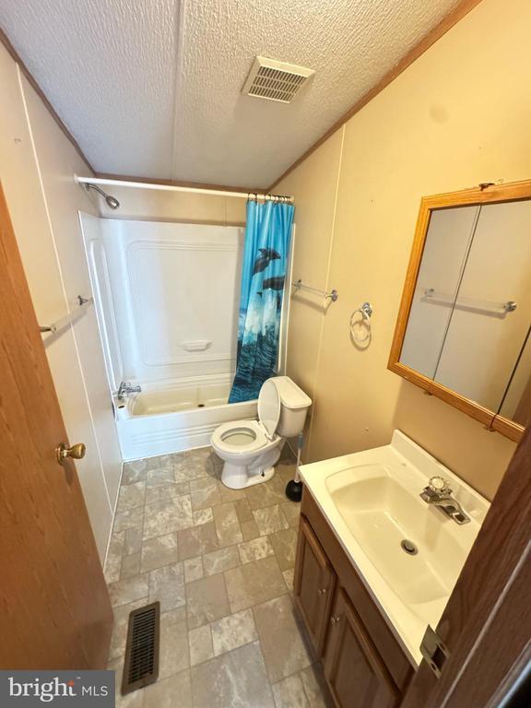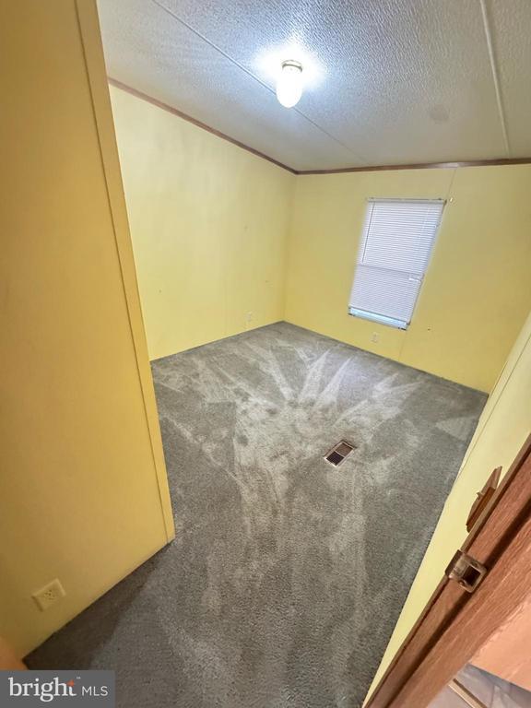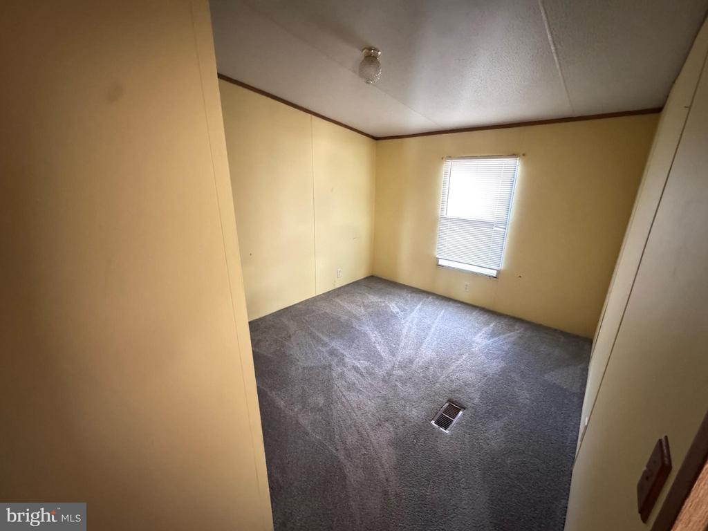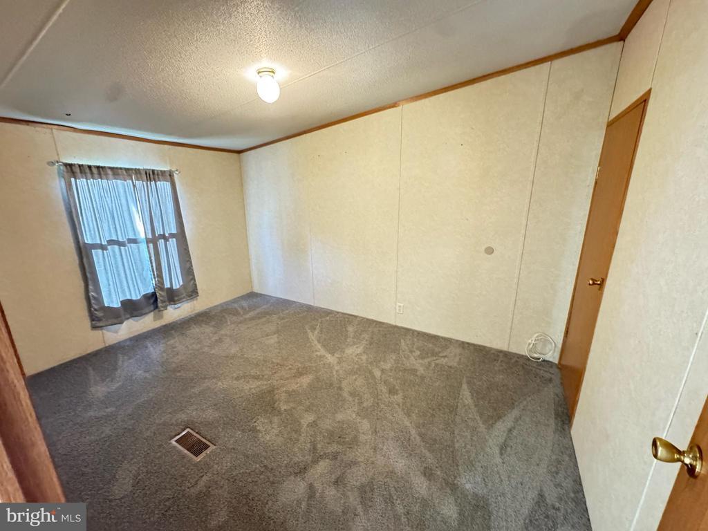Find us on...
Dashboard
- $360k Price
- 2,254 Sqft
- .97 Acres
- 49 DOM
896 E Old Philadelphia Rd
✨ Two Homes, One Property – Updated & Income-Producing in Elkton, MD! ✨ Welcome to 894 & 896 E Old Philadelphia Road – a rare opportunity to own two separate homes on one property, perfect for multi-generational living or an investment-minded buyer. The main home (896) features 3 bedrooms and 2 baths, thoughtfully updated for modern living. Enjoy peace of mind with major improvements already completed: a brand-new kitchen (2024), new heat pump (2024), metal roof (2022), gutters and gutter guards (2022 & 2024), fresh driveway (2023), and a new septic and drain field (2022). This home blends comfort and convenience with all the big-ticket upgrades done for you. The second home (894) is a beautifully remodeled 2 bedroom, 1 bath residence. Updates include a new mini-split HVAC system, new water heater, a fully renovated kitchen and bath, plus new flooring and carpet throughout. Currently occupied by a great tenant paying $1,500/month, this home offers immediate rental income and turnkey appeal. Together, these homes create a versatile property with endless possibilities—live in one and rent the other, expand your investment portfolio, or enjoy the flexibility of a private guest or in-law residence.
Essential Information
- MLS® #MDCC2019062
- Price$360,000
- Bathrooms0.00
- Square Footage2,254
- Acres0.97
- Year Built1941
- TypeMulti-Family
- Sub-TypeDuplex, Detached
- StyleOther, Rancher
- StatusActive
Community Information
- Address896 E Old Philadelphia Rd
- SubdivisionELKTON
- CityELKTON
- CountyCECIL-MD
- StateMD
- Zip Code21921
Amenities
- UtilitiesElectric Available
- ParkingAsphalt Driveway, Stone
- # of Garages1
- GaragesGarage - Front Entry
- ViewTrees/Woods
Amenities
Stall Shower, Tub Shower, Carpet, CeilngFan(s), Entry Lvl BR, Master Bath(s), Skylight(s), Shades/Blinds
Interior
- Interior FeaturesFloor Plan-Traditional
Appliances
Dishwasher, Dryer, Dryer - Electric, Exhaust Fan, Oven/Range-Electric, Refrigerator, Stainless Steel Appliances, Washer, Water Heater
Heating
Baseboard - Electric, Forced Air, Heat Pump(s)
Cooling
Ceiling Fan(s), Central A/C, Heat Pump(s)
Exterior
- ExteriorVinyl Siding
- Exterior FeaturesDeck(s), Patio, Porch(es)
- WindowsScreens
- RoofMetal
- FoundationSlab
Lot Description
Adjoins - Public Land, Partly Wooded, Rear Yard, Road Frontage
School Information
- DistrictCecil County Public Schools
Additional Information
- Date ListedSeptember 16th, 2025
- Days on Market49
- ZoningUR
Listing Details
- OfficeEXP Realty, LLC
- Office Contact8888607369
 © 2020 BRIGHT, All Rights Reserved. Information deemed reliable but not guaranteed. The data relating to real estate for sale on this website appears in part through the BRIGHT Internet Data Exchange program, a voluntary cooperative exchange of property listing data between licensed real estate brokerage firms in which Coldwell Banker Residential Realty participates, and is provided by BRIGHT through a licensing agreement. Real estate listings held by brokerage firms other than Coldwell Banker Residential Realty are marked with the IDX logo and detailed information about each listing includes the name of the listing broker.The information provided by this website is for the personal, non-commercial use of consumers and may not be used for any purpose other than to identify prospective properties consumers may be interested in purchasing. Some properties which appear for sale on this website may no longer be available because they are under contract, have Closed or are no longer being offered for sale. Some real estate firms do not participate in IDX and their listings do not appear on this website. Some properties listed with participating firms do not appear on this website at the request of the seller.
© 2020 BRIGHT, All Rights Reserved. Information deemed reliable but not guaranteed. The data relating to real estate for sale on this website appears in part through the BRIGHT Internet Data Exchange program, a voluntary cooperative exchange of property listing data between licensed real estate brokerage firms in which Coldwell Banker Residential Realty participates, and is provided by BRIGHT through a licensing agreement. Real estate listings held by brokerage firms other than Coldwell Banker Residential Realty are marked with the IDX logo and detailed information about each listing includes the name of the listing broker.The information provided by this website is for the personal, non-commercial use of consumers and may not be used for any purpose other than to identify prospective properties consumers may be interested in purchasing. Some properties which appear for sale on this website may no longer be available because they are under contract, have Closed or are no longer being offered for sale. Some real estate firms do not participate in IDX and their listings do not appear on this website. Some properties listed with participating firms do not appear on this website at the request of the seller.
Listing information last updated on November 3rd, 2025 at 8:46am CST.


